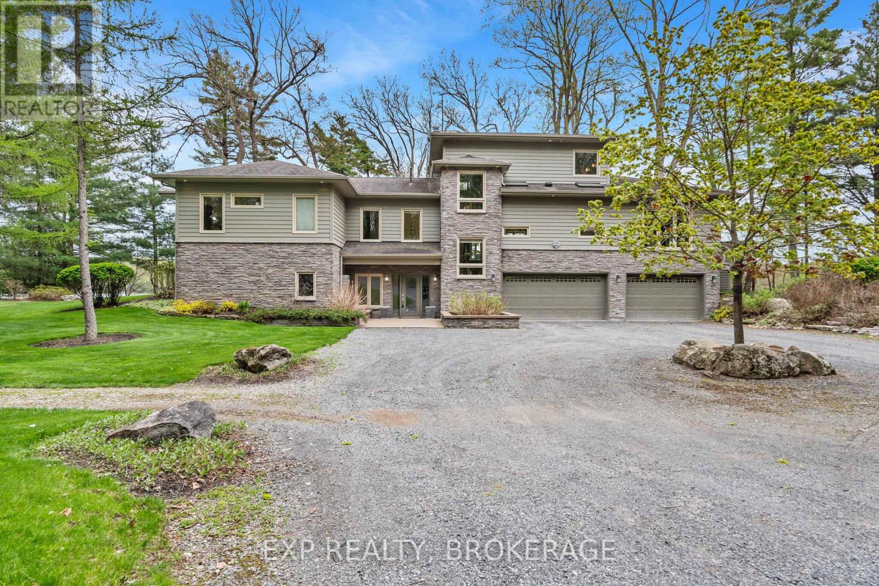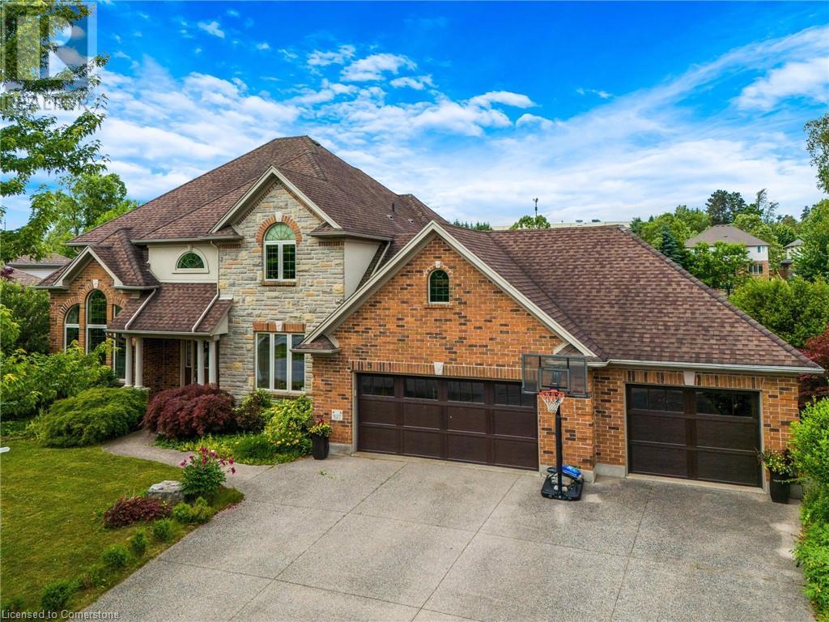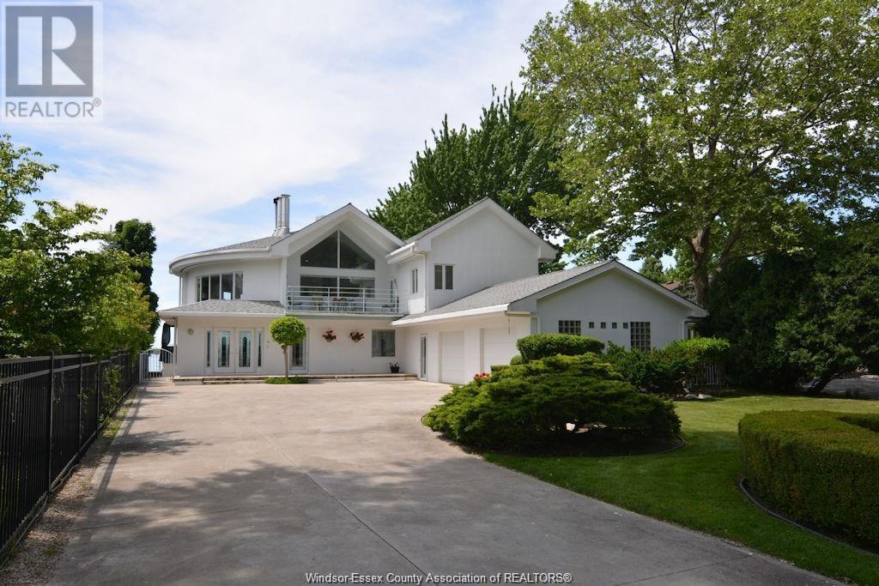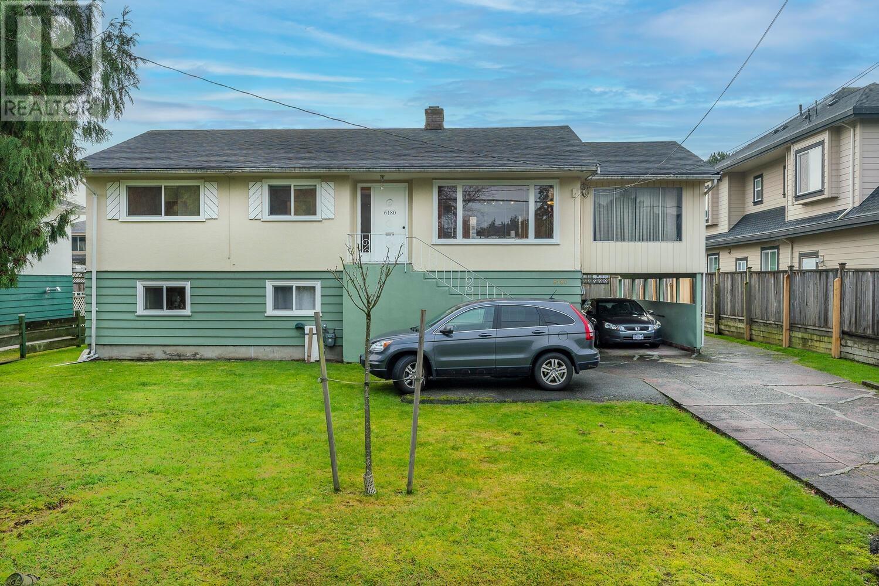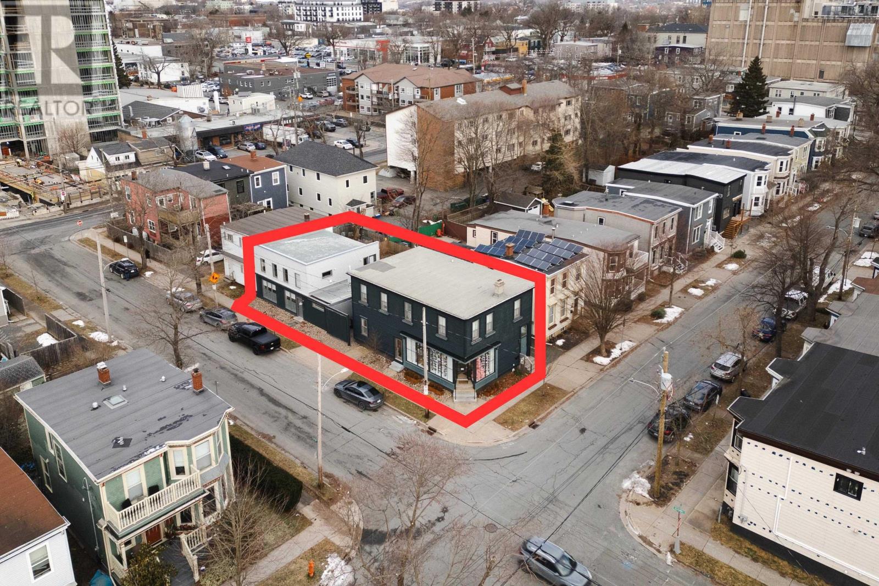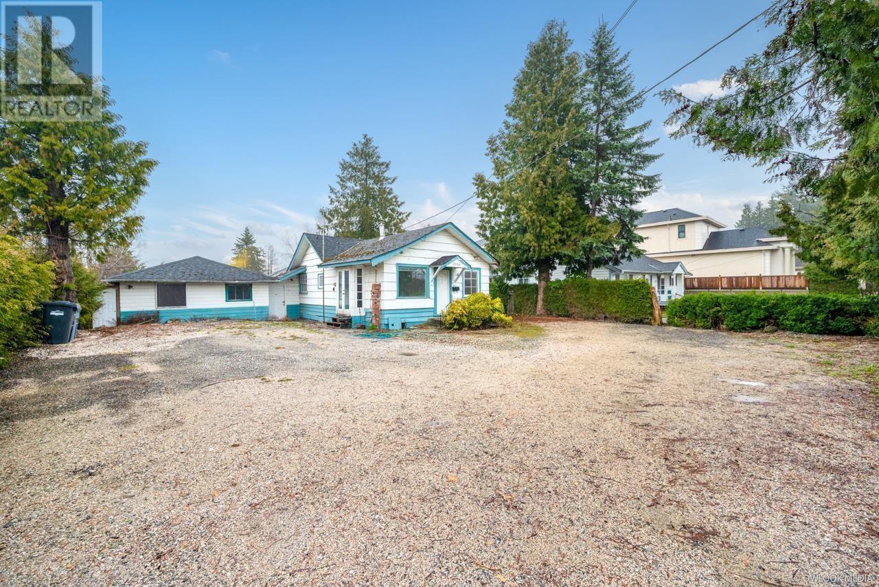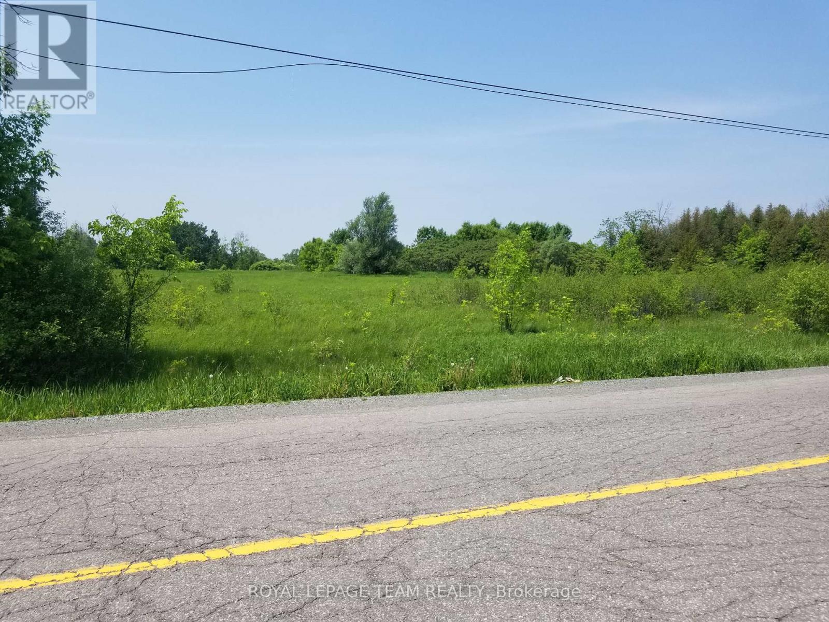121 Bass Lane
South Frontenac, Ontario
Stunning 3,352 sqft-custom home on a private 4.3-acre lot with lovely perennial gardens, beautifully landscaped lawn and mature trees in a park-like setting. A gently sloping lot with an app. 1,330 feet of private waterfront on a point providing 210-degree views of Little Cranberry Lake on the Rideau Canal, a UNESCO World Heritage site, stretching from Lake Ontario to Ottawa. Only 35 minutes from Kingston, 1 hour 45 minutes to Ottawa, 2 hours 15 minutes to Syracuse and 3 hours to Toronto or Montreal. The home is situated on the longest stretch of waterway on the Rideau System without going through the locks: from Jones Falls to WhitefishLake, Little Cranberry Lake, Cranberry Lake, Dog Lake, and Cranesnest Lake - a fisherman's dream. Rock Dunder is a short boat ride away and you are only 5 minutes to amenities in Seeley's Bay by boat. The home exterior is Maibec wood siding and cultured stone. The interior features an open concept floor plan with Brazilian Cherry hardwood/engineered hardwood, porcelain and natural stone throughout, and 2 fireplaces (wood burning in the living room and propane in the dining room). The recently renovated chef's kitchen has plenty of storage, granite & quartzite countertops, high-end appliances and an island with stools for entertaining. The propane boiler provides radiant in-floor heat on the main level and efficient forced air heat to the rest of the home. 2 master bedrooms include ceiling fans, walk-in closets and large ensuites, with electric in-floor heating and a steam shower in one ensuite. Designated office space. A natural fire pit with a large stone seating area. A custom-screened gazebo with lighting, power outlets and an infrared heater. A large flagstone patio at the dock provides water access to a sandy bottom and storage space with a beverage fridge. Boat launch for small boats and jet skis on the property. If you are looking for complete privacy and luxury living on the water, look no further than Bass Lane. (id:60626)
Exp Realty
827 Birchmount Drive
Waterloo, Ontario
Executive Home on Double Lot Backing Onto Green-Space. A rare opportunity in the sought-after Laurelwood Conservation Area—this executive home sits on a spacious double lot, backing onto serene green-space, Over 4200 sqf living space. Designed for both luxury and functionality, it features a triple-car garage and a professionally finished walkout basement. Main Floor Elegance The chef’s kitchen is perfect for entertaining, boasting a large island, walk-in pantry, elegant maple cabinetry, and granite countertops. It seamlessly connects to the dinette and family room, creating an inviting open-concept space. A versatile main-floor office can also serve as an additional bedroom. Upper-Level Comfort Upstairs, you’ll find four spacious bedrooms and two full bathrooms, including a luxurious master suite with a spa-like ensuite and breathtaking greenbelt views. Expansive Walkout Basement The fully finished lower level includes a large recreation room, exercise area, and additional office. Cozy up by the gas fireplace, enjoy the heated floors, or step out onto the two-tier deck leading to a beautifully landscaped patio with stepping stones, a firepit, and a tranquil water fountain. The filled-in pool also offers potential for restoration. Prime Location & Recent Updates Located in a top-ranked school district and just minutes from universities, shopping, and essential amenities, this home combines prestige and convenience. Recent Upgrades: 2022: New HVAC system 2023: New water tank 2023: New engineered hardwood flooring (main & second floors), new vinyl flooring (basement) 2023: New 3-piece basement bathroom 2023: New heat pump for basement heated floors This exceptional home is a must-see—don’t miss your chance to own a rare gem in one of the most desirable neighborhoods! (id:60626)
Peak Realty Ltd.
4470 Idlewilde Crescent
Mississauga, Ontario
Welcome to a beautifully maintained detached home offering over 3,800 sq. ft. of finished living space on a premium lot backing onto a peaceful greenbelt. Perfect for families and multigenerational living, this spacious residence features a grand foyer with an elegant oak staircase, hardwood flooring throughout the main level, and a functional layout ideal for both everyday comfort and entertaining. The upgraded kitchen boasts granite countertops, stainless steel appliances, and flows into a bright breakfast area and a large family room with a wood-burning fireplace. Enjoy a seamless indoor-outdoor lifestyle with walkouts to an upper deck and a serene backyard oasis complete with a heated saltwater pool, hot tub, mature trees, large deck, storage shed, and a charming treehouse. The second floor offers four generous bedrooms, including a luxurious primary suite with a sitting area, his-and-hers walk-in closets, and a spa-like 5-piece ensuite with a glass shower, soaker tub, and double vanity. The fully finished walkout basement includes a fifth bedroom, a 3-piece bath, a kitchenette/wet bar, and a recreation room that could serve as a sixth bedroom or in-law suite perfect for extended family or income potential. Additional features include crown moulding, a double car garage, extended driveway, main floor laundry with separate entrance, and direct garage access. Conveniently located near Streetsville and Erindale GO stations, highways 403/407, top-rated schools, Erin Mills Town Centre, Costco, Credit Valley Hospital, and beautiful walking trails. This is your chance to own a truly exceptional home in a sought-after Mississauga neighbourhood (id:60626)
Royal LePage Signature Realty
34 Laird
Amherstburg, Ontario
GORGEOUS AND SOLID 3 STORY WATERFRONT HOME WITH CURVED FEATURES, WINNER OF THE “CONSTRUCTION EXCELLENCE AWARD” IN 2000. LOCATED IN AN EXCLUSIVE AND BEAUTIFUL AMHERSTBURG NEIGHBOURHOOD. BRIGHT AND AIRY OPEN CONCEPT INTERIOR PROVIDES PICTURESQUE VIEWS SURE TO IMPRESS WITH FLOOR TO CEILING WATERVIEW WINDOWS, HIGH CEILINGS AND CRISP WHITE MARBLE FLOORING. 4 SPACIOUS BEDROOMS, 5 FULL BATHS INCLUDING 3 ENSUITES, EACH FLOOR HAS ITS OWN KITCHEN, LIVING AREA AND PRIVATE ENTRANCE. CONCRETE PATIO TO A PRIVATE REAR YARD W/AMAZING VIEWS OF THE SHIPS AND BOATS CREATE THE PERFECT SETTING FOR BACKYARD GET-TOGETHERS. 2.5 CAR GARAGE, EXTRA LONG DRIVEWAY AND IMPECCABLE LANDSCAPING. STEEL BREAK WALL, BOAT DOCK W/ELECTRIC LIFT FOR UP TO 24' CRAFT. WORDS NOT ENOUGH TO DESCRIBE THIS AMAZING HOME WHERE YOU COULD RELAX AND ENJOY YOUR PEACEFUL LIFE. VACATION AT YOUR OWN HOME! (id:60626)
Manor Windsor Realty Ltd.
59 Timberline Point Sw
Calgary, Alberta
Introducing a truly remarkable residence nestled in the esteemed community of Springbank Hill, Calgary. This luxurious single-family home, originally constructed in 2021 and ready for occupancy in 2022, showcases the unparalleled craftsmanship of the renowned local builder, Homes By Us. Boasting a prime location in one of Calgary's premier neighborhoods, this property epitomizes elegance, comfort, and functionality. Encompassing a sprawling 4400 square feet of meticulously designed living space (Including Basement area), this home exemplifies model-style architecture with a grand open concept layout. The impressive entrance welcomes you into a magnificent open-to-below living room, offering a seamless flow of natural light and space. Situated on a south-facing lot, this residence basks in abundant sunshine throughout the year, providing a warm and inviting ambiance. The expansive kitchen is a chef's delight, featuring upgraded built-in appliances and extended cabinetry extending seamlessly into the dining area, ideal for entertaining guests or enjoying family meals.The triple-car garage offers ample space for vehicle storage and additional storage needs. Upstairs, discover four generously sized bedrooms, including a bonus room, along with a convenient laundry room and three full bathrooms, catering perfectly to the needs of a growing family. The master suite exudes opulence with its lavish ensuite bath and ample closet space, creating a private sanctuary for relaxation and rejuvenation.Descending to the fully finished walkout basement, you'll find an impressive space designed for leisure and entertainment. Complete with a wet bar, expansive recreation room, guest bedroom, and full bathroom, this level provides an ideal setting for hosting gatherings or enjoying cozy family nights in. Located within close proximity to top-rated private and public schools, as well as a wealth of amenities and recreational facilities, this home offers the epitome of convenience and lu xury living. Don't miss the opportunity to make this exquisite property your own and experience the pinnacle of Calgary living. Schedule your private viewing today and prepare to be captivated by the unparalleled elegance and sophistication of this remarkable Springbank Hill residence. (id:60626)
Cir Realty
6180 Granville Avenue
Richmond, British Columbia
2 levels home on an 8252 sqft nice big lot in the Granville area! 3 bedrooms up and two bedrooms down. 2 kitchen and two bathrooms. Downstairs could be a secondary suite. Solid oak hardwood floors throughout the upper level. Mostly double-glazed vinyl windows throughout the house. Updated furnace and water tank. A high-ceiling enclosed deck provides ample space for storage or other usage. Great for first-time buyers with a small family. Value mainly in lands. Potential for subdivision. Easy to show with advance notice. All measurements are approximate and verified by the buyer if deemed important. (id:60626)
Royal Pacific Realty (Kingsway) Ltd.
1554 Shore Lane
Wasaga Beach, Ontario
This is a rare opportunity to own a waterfront property at Wasaga Beach just west of Beach 6, home to the world's longest freshwater Beach. The property is a 40x200-foot lot and comes with all the essential utilities at lot line, including water, sewer, electricity, gas and cable, so it's ready for immediate construction. Whether you're looking to build a recreational retreat or your dream home, this lot offers endless possibilities to create the perfect living space by the Beach. Plans for a new home are included. The proposed design is a two-story house with a total of 2615 sq ft, featuring 4 bedrooms, including a main floor master bedroom. Additionally, there is an approved accessory legal apartment, walkout to the beach, 1130 sq ft and includes 2 bedrooms. These plans can be further customized. The build has been NVCA approved (Nottawasaga Valley Conservation Authority). Recent survey 3 years ago. Coastal engineering report 2 years ago to establish best build criteria and allows for building to be 30 ft closer to water to increase parking capacity. The property is bordered by a Ministry of Natural Resources lot on the east side, offering additional green space and preserving the privacy. One of the key highlights of this property is the waterfront access with no rocks in the water, you won't need water shoes to enjoy the beach / lake. It's an ideal spot for swimming, relaxing, and enjoying the beautiful waterfront views and sunsets from the highest waterfront shouls. Beach area is relatively unpopulated, even in July and August due to public access being further away. The property is also within a short drive to the vibrant communities of Collingwood, The Blue Mountains, Casino and future Costco, dining, schools, shopping and outdoor activities. With all the essential utilities in place and plans for a home is included, this property is ready for you to begin building your dream home. Don't miss out on this incredible opportunity to live right on the Beach! (id:60626)
One Percent Realty Ltd.
6057 Willow Street
Halifax, Nova Scotia
Welcome 2025 with this incredible find @ the corner of Willow & Clifton Streets! Comprised of two separate structures on one lot you will find 6057/6061 Willow Street & 2469 Clifton Street! This is a perfect blend of history, modernity & timeless appeal in a super convenient peninsular location. The Willow Street property features a mixed-use over/under set of flats with prominent main level commercial + a fully furnished 5 Bedroom rental suite on the upper floor. 2469 Clifton Street Loft steals the show with this newly constructed back-yard suite offering 2 bedrooms and 1 bath. This contemporary and fully furnished space offers 1,340sf of thoughtfully curated space. With very strong financials this is an incredible find for an owner occupied situation; pied-a-terre; new home with strong supplemental income OR a stable, high-performing long-term investment! Zoned ER-2 this corner lot proudly features +/- 3,965sf of finished space across both dwellings. (id:60626)
Red Door Realty
6057 Willow Street
Halifax, Nova Scotia
Welcome 2025 with this incredible find @ the corner of Willow & Clifton Streets! Comprised of two separate structures on one lot you will find 6057/6061 Willow Street & 2469 Clifton Street! This is a perfect blend of history, modernity & timeless appeal in a super convenient peninsular location. The Willow Street property features a mixed-use over/under set of flats with prominent main level commercial + a fully furnished 5 Bedroom rental suite on the upper floor. 2469 Clifton Street Loft steals the show with this newly constructed back-yard suite offering 2 bedrooms and 1 bath. This contemporary and fully furnished space offers 1,340sf of thoughtfully curated space. With very strong financials this is an incredible find for an owner occupied situation; pied-a-terre; new home with strong supplemental income OR a stable, high-performing long-term investment! Zoned ER-2 this corner lot proudly features +/- 3,965sf of finished space across both dwellings. (id:60626)
Red Door Realty
13331 Blundell Road
Richmond, British Columbia
Located in a peaceful country setting, this spacious 1/2 acre lot in Richmond enjoys a coveted southern exposure. Just 10 minutes from a scenic golf course, the popular Ironwood shopping plazas, and Highway 99, it offers both tranquility and convenience. Kingswood Elementary and McNair Secondary are also nearby, making this an ideal spot for families or an excellent investment opportunity. Don't miss this opportunity. (id:60626)
RE/MAX Select Properties
2451 Tranquille Road
Kamloops, British Columbia
Make your mark with this executive country style homestead located on the Thompson River in Kamloops, BC. Be swept away with eye catching ceilings & windows on the main floor including a primary bedroom with custom closet cabinetry and an elegant 5pc ensuite. This two-story home has three bedrooms above, all with private 3pc ensuites and walk-in closets. There is a 2 bedroom carriage house above the detached three car garage, in addition to the 2-car attached garage. The chef's kitchen is a culinary paradise, equipped with high end appliances such as a DCS gas range, Fisher and Paykel fridge & a exquisite butlers pantry. A large private dining area is perfect for hosting memorable gatherings with friends and family. Enjoy the entirety of this home or have the ability to lock off the upper bedrooms in the main house for AirB&B use, this property provides both a luxurious living space and a staggering rental income. Enjoy the river views and landscaped yard with custom putting green & hot tub creating a picturesque setting. All meas are approximate, buyer to confirm if important. Book your viewing today! (id:60626)
Exp Realty (Kamloops)
0000 Scrivens Drive S
Ottawa, Ontario
Rare opportunity of 62 acres!-quiet unspoiled tract of land on Scrivens Dr-Rural zoning-Estate lot subdivision to the South-Fine homes are adjacent along paved road which has restriction on heavy commercial traffic.Idyllic rural setting with frontage on two roads.May be future potential for development.Scattered woods and open meadows await your ideas! No viewings /entry without an appointment please.Trans Northern Pipeline easement across S/W corner of land (id:60626)
Royal LePage Team Realty

