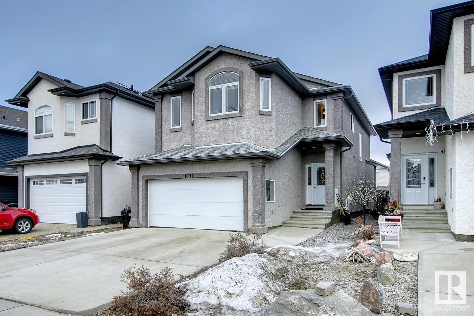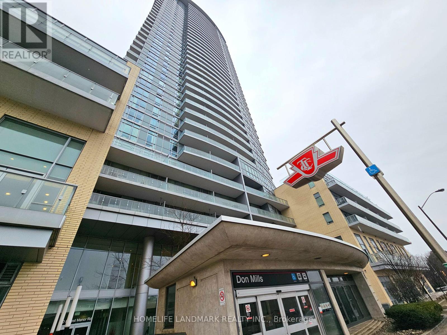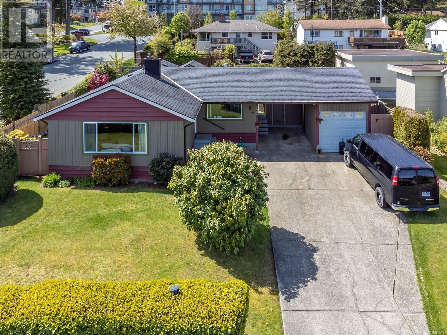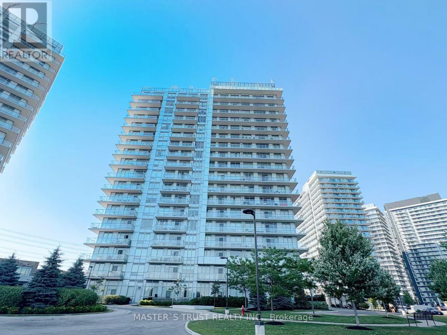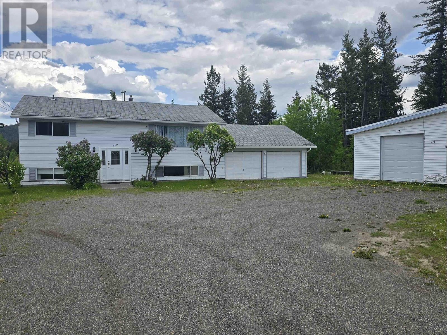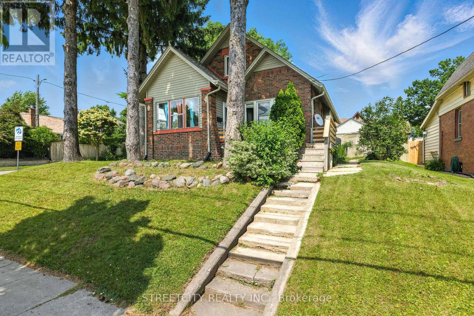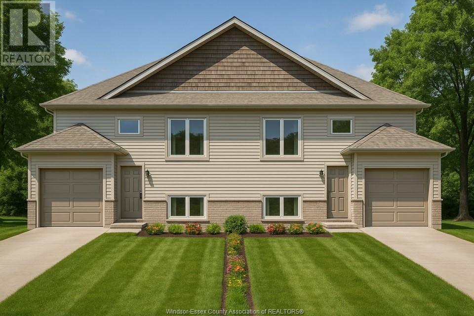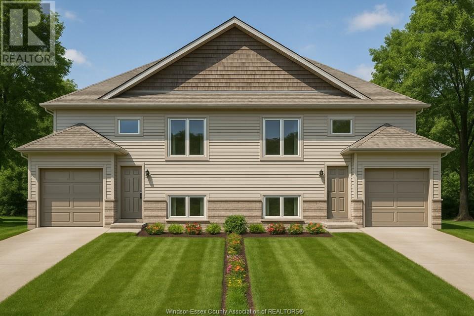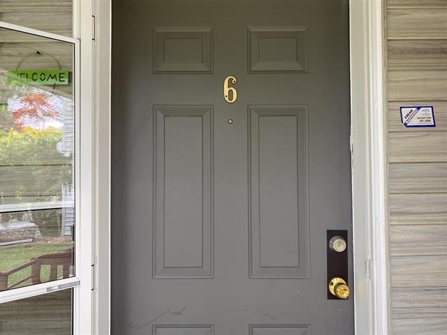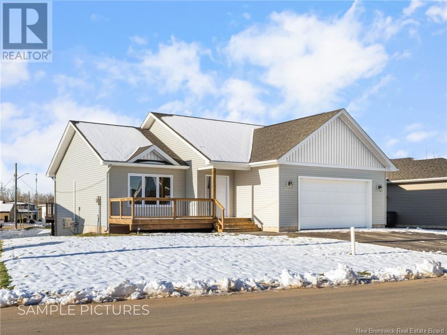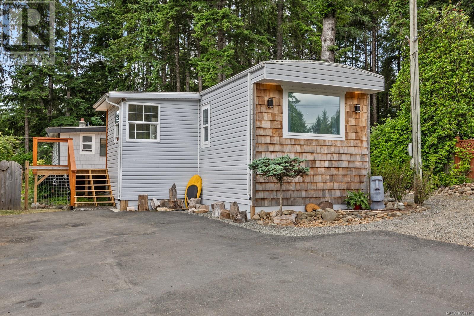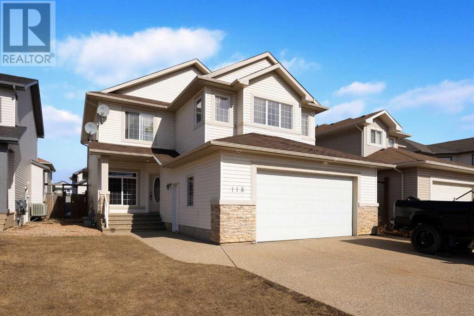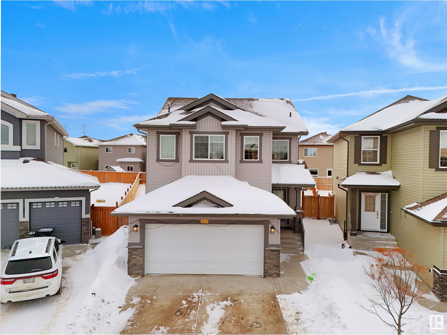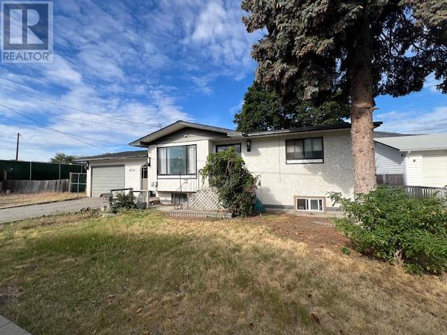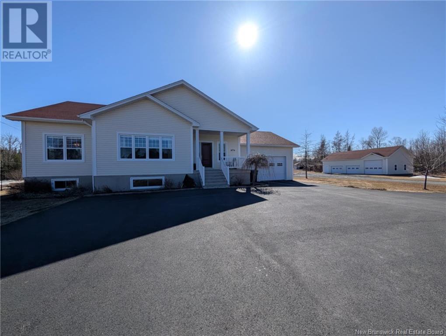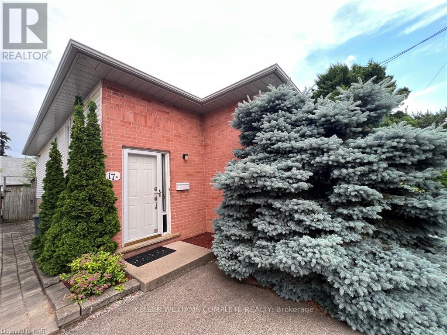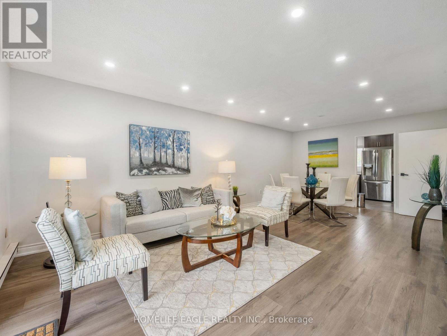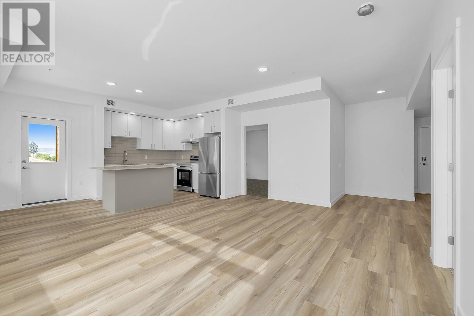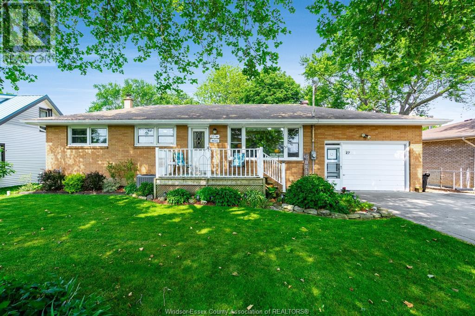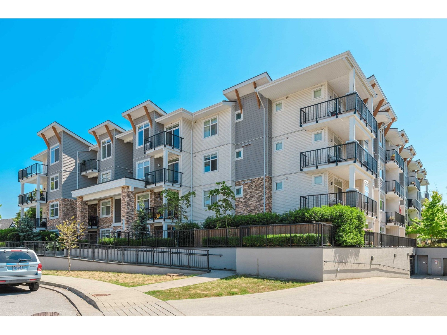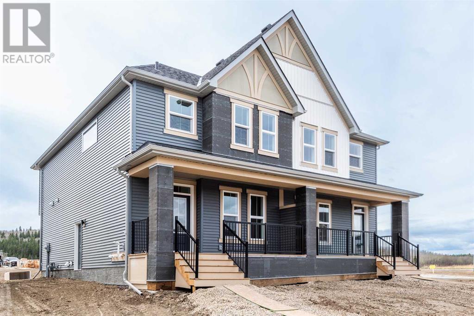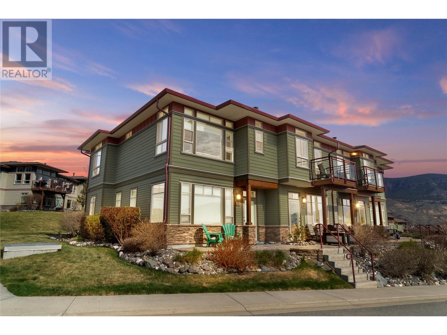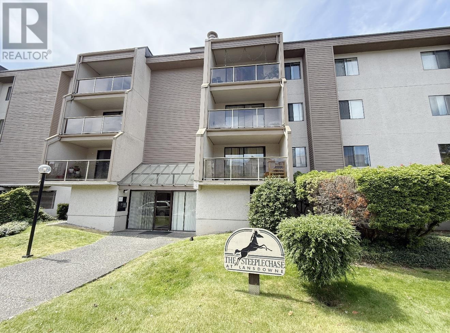101 2169 Ridgemont Pl
Nanaimo, British Columbia
Arguably the most sought-after location in Blackcomb Ridge and on the market for the first time, this well-maintained 3-bedroom, 2-bathroom townhome shows pride of ownership throughout and enjoys easy access to a lush and private patio. Tucked away on a quiet no-through road and just steps from parks, trails, and schools, with shopping, restaurants, and recreation only minutes away. The main floor welcomes you with 9-foot ceilings, and an airy layout and bright kitchen with dining nook and breakfast bar. The spacious living room offers direct access to a picture-perfect patio. Step outside to a private, south-facing backyard — beautifully landscaped and framed by greenery. Upstairs, you'll find 3 bedrooms, including the spacious primary. This space features a walk-through closet and a well-appointed 4-piece bathroom with a handy cheater door. You’ll also appreciate the upstairs laundry, newer hot water tank and the incredible 5-foot crawl space — offering storage space that’s hard to beat. In a well-run, pet-friendly complex that combines low-maintenance living with a natural setting, this home is the total package. (id:60626)
RE/MAX Professionals
16911 54 St Nw
Edmonton, Alberta
PREMIUM 2 STOREY! This executive custom home in desirable McConachie is fabulous! Absolutely immaculate featuring 3 baths, 4 bedrooms + den, bonus room A/C & lots of high-end upgrades & designer accents throughout. The chef’s kitchen has granite countertops, large island with sink, corner pantry & quality s/s appliances. The open concept great room has stylish coffered ceilings & gas fireplace with custom inserts & flows through to a sunny breakfast nook with access to the deck & landscaped yard. The main level is completed with a den & 4-pce bathroom. A staircase with elegant iron railings leads to a bright bonus room overlooking the backyard, the spacious primary bedroom has a w/i closet (with window), luxury 5 pce ensuite, corner tub, double sinks and glass shower. There are 3 additional bedrooms, laundry room and 4-pce family bathroom. The basement has roughed in plumbing for a future bathroom. The impressive exterior boasts a double garage, nicely landscaped yard, huge deck & shed! SIMPLY STUNNING!! (id:60626)
RE/MAX Elite
3409 - 70 Forest Manor Road
Toronto, Ontario
Rarely offered penthouse level 34 with soaring 10' ceiling. Very practical layout with floor to ceiling windows in the living room and bedroom. One parking and one locker included. Extremely convenient location right across Fairview Mall with underground access to the mall. Next to Highway 404 and Don Vally pkwy. Subway station is right beneath your feet at the door. Very large balcony waiting for your touches to be your relaxing oasis. (id:60626)
Homelife Landmark Realty Inc.
300 Mccarthy St
Campbell River, British Columbia
Welcome to 300 McCarthy Street. Centrally located 2 bed, 2 bath, partial ocean view rancher featuring beautiful mature gardens! Inside you'll find a large ocean view living room, kitchen with dining nook, laundry with access to the carport/back yard, as well as 2 sizeable bedrooms and bathrooms. Primary bedroom features double closet and 4-piece ensuite overlooking the back yard. There is plenty of parking with carport, drive through garage, as well as potential laneway access from the back. Located close proximity to recreation & outdoor pool facilities, hospital, and shopping amenities. (id:60626)
Realpro Real Estate Services Inc.
361 Martinwood Place Ne
Calgary, Alberta
Welcome to this extensively renovated, beautiful 4 Level split house featuring 2 bedroom Illegal suite, separate laundry, new TANKLESS hot water system, New Plumbing (PEX), total of 5 bedrooms, 4 FULL BATHROOMS, new flooring, lighting fixtures, paint, bathrooms, doors and a lot more to explore. At the entrance, You're welcomed with a large living area with a vaulted ceiling, a separate dining area, and a large kitchen with an Island. At the upper level you have 2 bedrooms and 2 full bathrooms, including a primary bedroom which has its own 3pc ensuite and a walk-in closet. 3rd level featuring a full bedroom with 4pc ensuite and a stacked laundry for the upper level residents. Another part of 3rd level has its own separate entrance to the illegal suite featuring a kitchen, a living area and a separate dining area. 4th level has 2 large bedrooms, a 3pc common bathroom and a stacked laundry. This spacious house clicks all your checkboxes and perfectly aligned for a first time home buyer or an Investor. Don't miss this out as this is not going to last Longer! Some of the pictures are virtually staged. (id:60626)
Prep Realty
403 - 4699 Glen Erin Drive
Mississauga, Ontario
Functional & Efficient Space In This 1 Bed+Den W/ Parking & Locker! Sold-Out Mills Square By Pemberton Group Is A Walker's Paradise, Steps To Erin Mills Town Centre's Endless Shops & Dining, Schools, Credit Valley Hospital & More! Situated On 8 Acres Of Extensively Landscaped Grounds & Gardens. 17,000Sqft Amenity Building W/ Indoor Pool, Steam Rooms & Saunas, Fitness Club, Library/Study Retreat, & Rooftop Terrace W/ Bbqs. This Is The Perfect Place To Live! (id:60626)
Master's Trust Realty Inc.
997 Alder Avenue
100 Mile House, British Columbia
This unique and versatile property offers an unbeatable opportunity to live and work in one of the most high-visibility locations in town. Situated right at the south end of Highway 97, this property is the first thing drivers see as they enter town, an exceptional spot for any business seeking maximum exposure. At the heart of the property is a spacious 1,986 sq ft home featuring 4 bedrooms, 2 full bathrooms, and a double garage, ideal for a growing family, staff housing, or a dedicated live/work setup. Whether you're running your own business, managing a rental, or simply looking for a flexible investment, this home adds value, convenience, and comfort. The detached commercial building with direct Highway 97 exposure enhances the property’s business potential. See commercial MLS# C086982 (id:60626)
Exp Realty (100 Mile)
418 Ashland Avenue
London East, Ontario
Welcome to this stunning brick home perfectly situated on a desirable corner lot! This delightful property offers an excellent opportunity for both investors and homeowners looking for versatility and comfort. The property is set up as two self contained units. The upper unit is not photographed, layout can be seen on the floorplan. The main floor and lower level comprise a spacious layout, boasting a renovated modern kitchen (2021) complete with KitchenAid appliances, a formal dinning area, and decorative brick fireplace as an accent piece in the living room. Along with hardwood floors and wood work, this home is filled with character and charm. Above, discover a one-bedroom apartment with a private entrance, ideal for guests, in-laws, or rental income potential. This versatile space is efficiently designed, ensuring comfort and privacy for occupants while maximizing appeal. Step outside to your beautiful, fully fenced backyard. A serene oasis where you can unwind, host summer barbecues, or cultivate a vegetable garden. Parking is a breeze with space for three cars. Some of the many upgrades include, windows, cement patio and walk way, garage siding and interior freshly painted. Best of all, this fantastic home is just a short walk from exciting attractions like The Hard Rock Hotel, Kellogg's Lane, The Factory, and all the vibrant offerings of the Old East Village! Enjoy the dynamic lifestyle of this thriving community, filled with dining, entertainment, and cultural experiences right at your fingertips. Don't miss this rare opportunity to own a charming brick home in such a prime location, this home has it all! (id:60626)
Streetcity Realty Inc.
Lot 8(A) Sarkis Street
Kingsville, Ontario
Introducing Tamam Gardens Twin Villas - Modern Raised Ranch Living! Welcome to these brand new twin villas featuring a sleek raised ranch design with 2 bedrooms and 2 FULL baths. Thoughtfully designed with a modern open-concept layout, these homes offer bright living spaces perfect for today's lifestyle. Located in a newly developed community close to walking trails, shopping, dining, and entertainment, you'll enjoy the best of convenience and comfort. An excellent opportunity at a great affordable price-perfect for first-time buyers, downsizers, or investors. Contact today to customize your home. All interior options are your choice. (id:60626)
Deerbrook Realty Inc.
Lot 8(B) Sarkis Street
Kingsville, Ontario
Introducing Tamam Gardens Twin Villas - Modern Raised Ranch Living! Welcome to these brand new twin villas featuring a sleek raised ranch design with 2 bedrooms and 2 FULL baths. Thoughtfully designed with a modern open-concept layout, these homes offer bright living spaces perfect for today's lifestyle. Located in a newly developed community close to walking trails, shopping, dining, and entertainment, you'll enjoy the best of convenience and comfort. An excellent opportunity at a great affordable price-perfect for first-time buyers, downsizers, or investors. Contact today to customize your home. All interior options are your choice. (id:60626)
Deerbrook Realty Inc.
3 Antiquary Road
Kawartha Lakes, Ontario
Charming Year-Round Bungalow with Indirect Waterfront Access Ideal for Families or Retirees. This recently renovated 3-bedroom bungalow, perfectly positioned on a generous double-wide lot in a quiet, family-friendly lakeside community. This year-round home combines modern updates with relaxed, easy living perfect for growing families, retirees seeking tranquility, or anyone looking for a four-season getaway. The property includes a separate indirect waterfront lot just a short 2-minute walk away, measuring approximately 14' x 34'. Whether you are dreaming of installing a private dock for your boat or enjoying a peaceful swim, the sandy, shallow-entry shoreline makes water access easy and safe for all ages. Open-concept layout with a bright and modern kitchen featuring a centre island ideal for entertaining or casual family meals. The updated 3-piece bathroom adds to the homes turn-key appeal. With three separate tax bills, the double lot offers potential for future severance an excellent option for downsizers looking to retain value or families thinking ahead. Canal Lake, part of the Trent-Severn Waterway, is a recreational paradise, offering fantastic fishing, boating, and natural beauty year-round. Conveniently located just 3km from a public boat launch, 90 minutes from the GTA, 30 minutes to Orillia, and 20 minutes to Beaverton, this property strikes the perfect balance between peaceful retreat and accessibility. (id:60626)
RE/MAX Country Lakes Realty Inc.
6 13640 84 Avenue
Surrey, British Columbia
RARELY available ONE LEVEL Ground floor TOWNHOME in Bear Creek Park, this is recently renovated unit and ready for you to move in! This PRIME LOCATION 2 bdrm (1bed+huge Den) townhouse, w/ GAS FIREPLACE (included in fees) and spacious master bdrm is warm & inviting. UPDATES throughout with newer appliances includes ENSUITE LNDRY (w/ tons of storage). Enjoy a HUGE FENCED YARD with a patio that's perfect for entertaining, or walk out to the large grass field for your kids to play in and park right next to your home with no elevator needed as parking is right out the back door. Centrally located with Guildford Mall, Walmart and much more located within a 10 minute drive. Safe and GATED complex with Bearcreek Park steps away. Well managed strata, roof done recently. Call today for viewing. (id:60626)
Royal LePage West Real Estate Services
423 - 1001 Cedarglen Gate
Mississauga, Ontario
Welcome to The Lansdowne, located in one of Mississauga's most sought-after communities, this low-rise, 7-storey boutique building is known for its charm, quality, and well-maintained surroundings. This spacious 2-bedroom, 2-bathroom suite offers over 1,000 square feet of well-designed living space, complete with a desirable split-bedroom floor plan for optimal privacy. Oversized windows in every room flood the unit with natural light throughout the day, creating a bright and welcoming atmosphere. The primary bedroom features a large walk-in closet and a private 4-piece ensuite. The second bedroom also includes a walk-in closet and is conveniently located next to the main 4-piece bathroom, which can function as a semi-ensuite. Enjoy stylish upgrades including quality laminate flooring, modern light fixtures, California shutters, and beautifully updated bathrooms. The renovated kitchen is thoughtfully designed with granite countertops, soft-close cabinetry, undermount sink, stainless steel appliances, and ample storage. Additional conveniences include in-suite laundry, 1 parking space (P2-53), and 1 locker (5-89). The building amenities include Indoor pool, Sauna, Gym, Party room, Guest suite, Hobby/workshop room, Ample visitor parking, exceptionally maintained grounds, and pet-friendly. Prime location near transit (Mississauga bus stop right out front with direct route to the subway), 3 minutes to Cooksville GO, and minutes to major highways (403, 401, QEW, 407). Walking distance to parks, top-rated schools (Hawthorne PS, The Woodlands SS), Huron Park Recreation Centre, shopping, restaurants, Erindale Park, and the Credit Valley Golf Club. Close to UTM. Ideal for first-time buyers or investors, this unit offers one of the best floor plans in the building combining comfort, space, and privacy. Maintenance fees include heat, hydro, water, A/C & building insurance, making this a smart and stress-free ownership opportunity. (id:60626)
Right At Home Realty
103 - 670 Gordon Street S
Whitby, Ontario
Enjoy Comfortable Resort Style Living In This Updated And Spacious Unit At The Lakeside Community Condominiums In Whitby. Walk To Waterside Scenic Trails To The Marina And Lake. Renovated Bathroom. Living Room Walkout To Patio. Lots Of Visitor's Parking, Shopping, GO Transit, Community Centre And 401 Is Handy And Close By. (id:60626)
Sutton Group-Heritage Realty Inc.
1518a Lepage Avenue
Ottawa, Ontario
This completely renovated townhome offers modern comfort and style across all levels including a fully finished basement. From top to bottom, no detail has been overlooked. The main floor features a bright, open-concept living and dining area with gleaming new hardwood floors. The stylish kitchen is a chefs delight, boasting refinished cabinetry, brand new quartz countertops, a new backsplash, new ceramic tile flooring, and brand new appliances. Elegant hardwood stairs lead to both the second floor and the basement. Upstairs, you'll find three generously sized bedrooms and a fully updated bathroom with new ceramic tile and a sleek, modern vanity. The lower level offers a spacious, newly finished recreation room with durable new laminate flooring -- ideal as a media room, home office, gym, or play area. Plenty of new recessed lighting throughout adds warmth and style, along with many other thoughtful upgrades. Step outside to enjoy a private back deck -- perfect for summer evenings and two convenient outdoor parking spaces. Located just minutes from downtown, with easy access to Hwy 417, and close to parks, shops, and cafes, this move-in ready home delivers the perfect blend of location, comfort, and lifestyle style. (id:60626)
Coldwell Banker Sarazen Realty
343 Crawford Street
London South, Ontario
Waiting for that one floor home to hit the market in a great South location- wait no further, here it is! This immaculate 3 bedroom, 3 bath bungalow located in desireable Cleardale neighbourhod will not dissapoint! Beautiful maintained and updated, this family home shows a pride of ownership both inside and out. Much larger than it appears from the outside, the open concept kichen,, dining and family room space creates a flow and efficiency to the home. A nice sized kitchen features tons of cabinetry and countertop space with newer appliances. 3 good sized bedrooms on the main floor with the primary bedroom having access to the bathroom. A second full bathroom completes the main floor. There is also main floor laundry, a 3 season sunroom, and an enclosed front entrance area wich is perfect for inclimate weather. Tons of updates including: windows, new roof, garage door,furnace & central air, flooring and much more. You will be amazed at the extra space in the lower level complete with family room, bath and tons of extra storage space and development potential. Relax and enjoy the outdoors- featuring an interlocking brick pathway and patio area, lots of mature landscaping, raised flowerbeds, shed,fully fenced rear yard with newer wood fencing. Other noteables: garage with inside entry, concrete double-wide driveway and sump pump with backup battery updrade. Great amenities: minutes from schools, shopping, parks, Nichols Recreation Centre, and quick access to major routes. This home appeals to a variety of buyers including first timers, empty nesters, young families or would make an ideal condo alternative. Move in ready, this home is an oppourtunity not to be missed! (id:60626)
The Realty Firm Inc.
454 Gaspé Street
Dieppe, New Brunswick
HOUSE MODEL 8 : CLICK ON MULTIMEDIA TO CHOOSE YOUR LOT | IN-LAW SUITE POTENTIAL | SAMPLE PICTURES |This charming 2-bedroom BUNGALOW is located in a newly developed neighbourhood in central Dieppe, offering convenient access to CCNB, schools, bus routes, and more. Upon entering, you'll find a welcoming foyer with stairs leading to the basement and a coat closet, leading into the BRIGHT living room. The OPEN-CONCEPT kitchen and dining area provide modern living with ample cabinetry and a customizable island, with pre-selected kitchen finish packages available. The kitchen flows into a MUDROOM with EXTRA CLOSET SPACE washer/dryer hookups, which leads to the attached two-car garage. The main level features a second bedroom, a full bathroom, and a MASTER BEDROOM with a walk-in closet and an ENSUITE BATHROOM. The unfinished basement holds great potential, with the option to create an IN-LAW SUITE or a WALK-OUT for added versatility. Enjoy outdoor living on the backyard deck, perfect for relaxation. With the option to CUSTOMIZE FINISHES such as kitchen cabinets, flooring, and paint colors, this brand-new home offers the opportunity to make it your own. Contact your REALTOR ® today for more details! (id:60626)
Exit Realty Associates
82 Island Cove Road
Bay Bulls, Newfoundland & Labrador
To be built. 2-Apartment home nestled in a quiet, family-friendly subdivision in scenic Bay Bulls. This stunning new construction offers the perfect blend of tranquility and convenience—just 20 minutes from the city. Perched overlooking a serene pond, this beautifully designed 2-apartment home is ideal for homeowners and investors alike. The main unit features 3 spacious bedrooms, including a primary bedroom with a private ensuite. The open-concept layout offers a bright, modern kitchen and a cozy living area that’s ideal for entertaining or relaxing with family. There is also a spacious rec room downstairs. The self-contained 2-bedroom apartment offers excellent income potential or space for extended family, with its own private entrance and separate utilities.Enjoy the peaceful surroundings, beautiful views, and the comfort of a well-built, energy-efficient home in a sought-after location. Don’t miss this opportunity to own a brand-new home in beautiful Bay Bulls. Allowances are as follows (HST INCLUDED): cabinets $20,000.00, flooring $20,000.00, lighting $4,000.00, landscaping/pavement $10,000.00 (id:60626)
Hanlon Realty
26 Jack Pine Drive
Spaniards Bay, Newfoundland & Labrador
Nestled along the tranquil shores of a picturesque pond in the heart of Spaniards Bay, this property combines modern design with the peaceful allure of nature. This beautiful 2-year-old-home offers an exceptional living experience. The property has 90' of pond frontage, balance of new home warranty, full town services and the comfort and efficiency of both a central heat pump system and closed cell spray foam throughout. Step inside to discover an open-concept layout, flooded with natural light through expansive windows that frame stunning pond views. There are 3 spacious bedrooms and 2 well-appointed bathrooms. The sleek, modern kitchen is perfect for both everyday living and entertaining, featuring stainless steel appliances, stylish finishes, and ample counter space. The adjoining living and dining areas are perfect for family gatherings or quiet relaxation. The primary bedroom is a serene retreat, offering a private oasis with a large en-suite bathroom for ultimate comfort. Two additional bedrooms are generously sized, perfect for family, guests, or a home office. Outside, the front yard is landscaped and there is a walk out basement with built-in garage that leads to a private pond front setting to create a peaceful sanctuary. Whether enjoying a morning coffee on the deck or relaxing by the water, you'll experience the beauty and tranquility of this rare waterfront property. Conveniently located near local amenities and just a short drive from larger communities, this home is ideal for those seeking both modern comforts and a serene natural setting. Don’t miss the chance to own this extraordinary home in a sought after, scenic location. (id:60626)
Royal LePage Atlantic Homestead
1113 - 25 Richmond Street E
Toronto, Ontario
Luxury Yonge + Rich Condo located next to The Financial District. One Bedroom + Den offers upgraded Kitchen Cabinets & Finishes with Laminate Flooring Throughout. Conveniently Located in Downtown Core just steps away from Queen Station, Eaton Centre, Financial District, Entertainment District, St. Michaels Hospital, The Underground PATH, Restaurants and Walking Distance to TMU and U of T. Amazing Amenities: Gym, Yoga Room, Outdoor Pool, Pool Side Lounge, Rooftop Deck with BBQ, Meeting & Work Area, Billiards, Concierge and More! (id:60626)
Homelife Broadway Realty Inc.
2059 Austin Rd
Comox, British Columbia
Tucked away on a spacious and private lot in the desirable Comox Peninsula, this beautifully maintained 3-bedroom, 2-bath manufactured home offers comfort, versatility, and room to breathe. Step inside to find a warm and inviting interior with a cozy wood stove, perfect for those crisp West Coast evenings. The open-concept living, dining and kitchen areas flow seamlessly to a large, sunny deck. The expansive backyard features a fire-pit and sitting area ideal for outdoor entertaining or quiet relaxation. This property boasts a 1 bed in-law suite for guests or extended family. Another impressive feature of the property is the detached shop and garage perfect for hobbies, storage, or additional workspace. Surrounded by nature and just minutes from Comox, beaches, and amenities, this home blends rural tranquility with convenient access. Many updates including new deck and most of the windows have been replaced. Don't miss your chance to own a slice of paradise in the Comox Peninsula (id:60626)
Royal LePage-Comox Valley (Cv)
118 Pebble Lane
Fort Mcmurray, Alberta
Welcome to 118 Pebble Lane, this home is priced to sell! A stunning 2,340 sq ft executive home, designed with space, style, and function in mind. Featuring 4 bedrooms and 3.5 bathrooms, this property is perfect for both everyday living and entertaining. Step inside to find a welcoming front flex room, ideal for a home office or reading nook. The open-concept kitchen, dining, and living area is truly the heart of the home. The kitchen offers stainless steel appliances, a corner pantry, a breakfast bar, and beautiful cabinetry. The dining area is filled with natural light, creating a calm and inviting atmosphere, while the living room features rich hardwood flooring and a cozy fireplace for relaxing evenings. A mudroom, laundry room, and convenient 2 piece bathroom complete the main level. Upstairs, you'll find a massive bonus room perfect for movie nights or a playroom. This level also includes three generously sized bedrooms. The primary suite is a true retreat, offering a spacious walk-in closet and a 4 piece ensuite with a jetted tub for ultimate relaxation. A 4 piece main bathroom serves the other two bedrooms. The fully finished basement provides even more living space, with a gym/recreation area, TV/media zone, a large bedroom, a 4 piece bathroom, and additional storage. Step outside to enjoy the large deck, roughed in and wired for a hot tub, ideal for entertaining. A shed offers extra storage, and the double attached garage features radiant heat and a roll-up screen for the garage door, perfect for enjoying the space year round. Additional parking is available in the driveway. Located in the heart of Timberlea, this home is close to scenic trails, parks, schools, and all amenities. Call today to book your personal viewing of this amazing home. (id:60626)
Exp Realty
3007 13 Av Nw
Edmonton, Alberta
WOW! This well kept stunning home built by award-winning builder Sterling Homes is nestled in the heart of Laurel, a great family neighborhood. This NEWLY PAINTED house features 3 bedrooms, 2.5 baths, and family room. Kitchen comes with SS appliances, backsplash tiles, QUARTZ countertops, lots of cabinetry space and pantry. Adjoining is the dining area. Living room is quite spacious and overlooks huge backyard. Main floor has vinyl flooring throughout and gets completed with a 2 pc bath. Upstairs you will find master bedroom with 4 pc ensuite and Walk-in closet. There are also 2 more decently sized bedrooms, another 4 pc bath and laundry on the main floor. Basement is unfinished and awaits your final touch! Double garage attached and good size backyard to enjoy all season long! With walking trails, parks, and school few steps away, this home offers convenience and perfection. Move-in ready, so it's perfect if that's a priority! Come and check it out! (id:60626)
Maxwell Polaris
8016 97th Street
Osoyoos, British Columbia
Handyman special! So many options here in this prime location for home based business presently zoned as Residential with rezone possibly to commercial. 2 Bedroom suite up stairs and a 2 bedroom suite on the lower walk out level. Located next to prime commercial property with high traffic and visibility area. Large shop with high ceiling ( 24 x 36 ) with 2 pc bathroom. Loads of parking and easy access. Ideal Investment property with potential 2- 2Bdrm suites and rent out the shop!! Bring your ideas and take advantage of this great opportunity!! Have a look, priced to sell. (id:60626)
RE/MAX Realty Solutions
1142 Rue Bryar
Beresford, New Brunswick
Welcome to 1142 Bryar A Dream Home for Your Growing Family! Built in 2007, this stunning property truly has it all! Set on approximately 3 acres of beautifully maintained land, this spacious home offers the perfect blend of comfort, functionality, and room to grow. Step inside and fall in love with the open concept layout connecting the kitchen, dining, and living areas ideal for everyday living and entertaining guests. With 4 generous bedrooms and 3 full bathrooms, theres plenty of space for the whole family. The primary bedroom features its own ensuite, creating a perfect retreat at the end of the day. Enjoy year-round comfort with a geothermal heat pump, and take advantage of the heated attached garage plus a heated triple detached garage, perfect for vehicles, toys, or your dream workshop. Need more space? There's another detached garage as well! The basement boasts a huge rec room, complete with a pool table and a wine cellar ideal for entertaining or relaxing. Outside, entertain in style with a fully equipped outdoor kitchen and beautiful patio area, perfect for summer evenings with family and friends. With a paved driveway and tons of parking, this property is as practical as it is beautiful. This one wont last long call today to book your private showing of 1142 Rue Bryar! (id:60626)
Keller Williams Capital Realty
9789 255 Road
Fort St. John, British Columbia
Welcome to your dream home in Baldonnel on 3.79 acres! This stunning 4 bedroom, 3 bath retreat offers a bright main living space with vaulted ceilings creating a spacious and inviting atmosphere. The living room comes with a gas fireplace, big windows in the dining area and the kitchen has a full size standup refrigerator AND freezer. The large primary bedroom features a 4pc bath ensuite, large walk-in closet and a private balcony. 2nd bedroom is a nice size as well! Downstairs, you will find a large family room and 2 more large bedrooms! Step outside to the large back deck and take in the breathtaking views of the countryside. This property also includes a detached garage, mature landscaping, established gardens, fencing, and even a chicken coop, making it a true oasis. (id:60626)
Century 21 Energy Realty
17 A Watkins Street
St. Catharines, Ontario
Charming Raised Bungalow with In-Law Suite - Perfect for Your Next Chapter. Welcome to your dream home! This delightful, well-maintained raised bungalow offers the perfect blend of comfort, convenience, and charm. Nestled on a quiet dead-end street, this low-maintenance detached dwelling is an ideal choice for first-time home buyers or empty nesters seeking a serene and relaxed lifestyle. Step inside and begreeted by a warm and inviting atmosphere. The spacious in-law suite in the basement provides an excellent space for extended family or guests, ensuring everyone feels right at home. Situated on a small, easy-to-maintain lot, this home allows you to spend more time enjoying life and less time on upkeep. Imagine leisurely mornings sipping coffee on your deck, afternoons exploring the nearby biking and walking trails along the picturesque Welland Canal, and evenings strolling by the beautiful shores of Lake Ontario. This charming home truly has it all a peaceful location, a cozy and comfortable living space, and an abundance of outdoor activities just steps away. Don't miss the opportunity to make this lovely bungalow your own. Please book your showing today! (id:60626)
Keller Williams Complete Realty
306 20257 54 Avenue
Langley, British Columbia
BRIGHT + AIRY PENTHOUSE! This stylishly updated 1,053 sq ft 2 bed/2 bath SW corner unit offers PRIVACY, space & NATURAL LIGHT. Soaring 13' VAULTED CEILINGS, huge windows & a SKYLIGHT fill the home with sunshine. Enjoy MOUNTAIN VIEWS from the kitchen, plus a private BALCONY to unwind. Updates include paint, baseboards, flooring, quartz counters, backsplash & much more. Sleek main bath fully redone-vanity, shower, toilet & floors! IN-SUITE LAUNDRY, no direct neighbours & WALKING DISTANCE to shops, Willowbrook Mall, schools & future SkyTrain! Call today! (id:60626)
RE/MAX Treeland Realty
118 - 50 Scarborough Golf Club Road
Toronto, Ontario
The Perfect 3 Bedroom End Unit Townhome In a Family Friendly Neighbourhood* Recently Upgraded Throughout* Massive Private Terrace* New Updated Gourmet Kitchen Featuring Top Of The Line Stainless Steel Appliances* Double Undermount Sink W/ Upgraded Hardware & Extendable Faucet* Modern Subway Style Backsplash* Brand New High Quality Long Lasting Laminate Floors Throughout Main & Second Floor 2025* All New Pot Lights 2025* Custom Light Fixtures Throughout* Primary Bedroom Featuring Oversized Walk In Closet* All Spacious Bedroom W/ Ample Closet Space & Storage* All Bathrooms Upgraded W/ New Modern Vanities Including Modern Quartz Counters W/ New Faucets & Hardware* Oversized Owned Heated Underground Parking Spot, Can Fit 2 Cars* Residence Enjoy Access To Private Indoor Pool, Games Room, Meeting Room, And Fully Equipped Gym Enjoy Access To Local Ammenities* Walking Distance To Nature Walks* Public Transit* Steps To Park* Must See! Don't Miss! (id:60626)
Homelife Eagle Realty Inc.
1028 Seton Circle Se
Calgary, Alberta
Welcome to your new home in vibrant Seton – where comfort, style, and convenience come together. This no condo fee semi-detached home offers 3 bedrooms, 2.5 bathrooms, and over 1,500 sq. ft. of thoughtfully designed living space – perfect for first-time buyers or young families. The open-concept main floor is ideal for everyday living and entertaining, featuring wide plank laminate flooring, a modern kitchen with quartz countertops, island with eating bar, pantry, gas stove, and spacious living and dining areas filled with natural light. Upstairs, you’ll find three well-sized bedrooms, including a primary retreat with a walk-in closet and 3-piece ensuite + a convenient upper floor laundry room. The unfinished basement offers excellent future potential, with a bathroom rough-in already in place and a tankless water heater for added efficiency. Step outside to your west-facing backyard. Enjoy the partially covered deck with BBQ gas line, + patio, and no neighbors behind. Single front attached garage with extra storage space and a driveway for additional parking. Located just a short walk to parks, playgrounds, grocery stores, restaurants, and with easy access to major routes and public transit, this home offers great value. Call today to book your viewing! (id:60626)
2% Realty
625 Mahogany Road Se
Calgary, Alberta
**BRAND NEW HOME ALERT** Great news for eligible First-Time Home Buyers – NO GST payable on this home! The Government of Canada is offering GST relief to help you get into your first home. Save $$$$$ in tax savings on your new home purchase. Eligibility restrictions apply. Visit a Jayman show home or discuss with your REALTOR®. Welcome to Park Place of Mahogany. The newest addition to Jayman BUILT's Resort Living Collection is the luxurious, maintenance-free townhomes of Park Place, anchored on Mahogany's Central Green. A 13-acre green space sporting pickleball courts, tennis courts, community gardens, and an Amphitheatre. Discover the CHARDONNAY! An elevated and beautiful suite townhome with North and South exposures featuring the GOLD RUSH ELEVATED COLOUR PALETTE. You will love this palette - The ELEVATED package includes; Luxurious marble style tile at kitchen backsplash. Gold color cabinetry hardware throughout. Beautiful luxury vinyl planking and 12”x24” vinyl tile at bathrooms and laundry. Trendy textured vanity tile at bathroom backsplashes. Sleek chrome finish on kitchen faucet. Stunning pendant light fixtures over kitchen eating bar in black and aged brass. The home welcomes you into ALMOST 1700 sq ft of fine living space showcasing 3 bedrooms, 2.5 baths, and a DOUBLE ATTACHED TANDEM HEATED GARAGE. The thoughtfully designed open floor plan offers a beautiful kitchen boasting a sleek Whirlpool appliance package, undermount sinks in kitchen and bathrooms, a contemporary lighting package, Moen kitchen fixtures and stunning Elegant QUARTZ countertops. Enjoy the expansive main living area with both rooms for a designated dining area and an enjoyable living room complimented with an abundance of windows, making this home bright and airy—North and South exposures with a deck and patio for your leisure. The Primary Bedroom on the upper level includes a generous walk-in closet and 5 five-piece en suite featuring dual vanities, a stand-alone shower, and a large soake r tub. Discover two additional sizeable bedrooms and a full bath for friends and family. Additional upgrades include the Extra Fit & Finish, spacious main floor area, central island kitchen layout, Whirlpool appliance package with electric slide-in range, chimney hood fan and French door fridge, kitchen back splash tile to ceiling, Vichy bathroom fixture package, Quartz countertops throughout and foyer area on lower level. Park Place homeowners will enjoy fully landscaped and fenced yards, lake access, and 22km of community pathways, and are conveniently located close to the shops and services of Mahogany and Westman Village. Jayman's standard inclusions for this stunning home are 6 solar panels, BuiltGreen Canada Standard, with an EnerGuide rating, UVC ultraviolet light air purification system, a high-efficiency furnace with Merv 13 filters, an active heat recovery ventilator, a tankless hot water heater, triple pane windows, smart home technology solutions and an electric vehicle charging outlet. (id:60626)
Jayman Realty Inc.
1206 37 Av Nw
Edmonton, Alberta
Welcome to this exquisitely upgraded, move-in ready home in the sought-after TAMARACK community – a former Homes by Avi Show home with premium finishes! Nestled on a spacious Corner lot, this home is bathed in natural light, thanks to extra windows throughout, creating a warm and inviting atmosphere. Premium upgrades include Air conditioning, central vacuum, built-in speakers. Featuring 3 spacious bedrooms & 2.5 bathrooms, kitchen with stunning dark wood cabinets complimented by ceramic tile b/splash, a convenient main floor laundry with brand new washers and dryer, & a half bath. Upstairs you will enjoy a bright bonus room with 10’ ceilings, full bathroom, & a generous primary suite with ensuite, and 2 other bedrooms with adequate closet space. The unfinished basement offers great potential for your personal touch. Step outside to a large back overlooking walking trails, perfect for morning coffee or evening relaxation. PRIME LOCATION steps from School, Park, walking trail, Shopping, transit and more! (id:60626)
Sterling Real Estate
1111 Frost Road Unit# 302
Kelowna, British Columbia
Ascent - Brand New Condos in Kelowna's Upper Mission. Discover Kelowna's best-selling, best-value condos where size matters, and you get more of it. #302 is a brand new, move-in ready 1010-sqft, 2-Bedroom, 2-Bathroom, Merlot home in Bravo at Ascent in Kelowna’s Upper Mission, a sought after neighbourhood for families, professionals and retirees. Best value & spacious studio, one, two and three bedroom condos in Kelowna, across the street from Mission Village at the Ponds. Walk to shops, cafes and services; hiking and biking trails; schools and more. Plus enjoy the community clubhouse with a gym, games area, community kitchen and plenty of seating space to relax or entertain. Benefits of buying new include: *Contemporary, stylish interiors. *New home warranty (Ascent offers double the industry standard!). *Eligible for Property Transfer Tax Exemption* (save up to approx. $9,398 on this home). *Plus new gov’t GST Rebate for first time home buyers (save up to approx. $28,495 on this home)* (*conditions apply). Ascent is Kelowna’s best-selling condo community, and for good reason. Don’t miss this opportunity. Visit the showhome Thursday to Sunday from 12-3pm or by appointment. Pictures may be of a similar home in the community, some features may vary. (id:60626)
RE/MAX Kelowna
16731 30 Av Sw
Edmonton, Alberta
Welcome to this beautiful TWO-STOREY home with a one-bedroom legal basement suite in the wonderful community of Glenridding Ravine! Step inside to discover a bright, inviting, and spacious living room, where natural light floods through the windows. Flowing seamlessly from the living area is the dining space and a beautifully tucked-in kitchen for those who love privacy while cooking. The UPGRADED KITCHEN boasts stainless steel appliances, a CHIMNEY HOOD FAN, and beautiful subway tiles and quartz countertops. Step through the patio doors to your private deck, perfect for summer BBQs, while overlooking the backyard. Upstairs, you'll find two generously sized bedrooms, a full 4-piece bathroom, and a convenient upper floor laundry. The primary bedroom is a true retreat, featuring a spa-like 5-PIECE ENSUITE and a walk-in closet. A DOUBLE DETACHED GARAGE, with a spacious MEZZANINE, for extra storage and parking. A standout of this home is a one-bedroom LEGAL BASEMENT for extra revenue to support your mortgage. (id:60626)
Maxwell Central
5 Morrelm Drive
Burton, New Brunswick
This stunning one-owner bungalow in the sought after Currie Estates in Burton, offers the perfect blend of comfort, style, and functionalityall on one level. The curb appeal is stunning. From the moment you step onto the screened-in front porch, youll feel right at home. Inside, youre welcomed by a spacious foyer that flows seamlessly into the bright, open-concept main living area, complete with a ductless heat pump and infloor radiant heat for year-round comfort. The rich cabinetry in the kitchen offers lots of counter space and corner pantry. The diningroom has patio doors leading to backyard. The oversized primary suite is privately tucked on one side of the home and features a walk-in closet and a spa-like ensuite with a walk-in shower. Also on this side of the home is the oversized laundry/utility room. On the opposite end, youll find two generously sized bedrooms and a full main bathrooman ideal layout for families or guests. The true show stopper lies outside. Step through the door into a backyard paradisedesigned for relaxation and entertaining and privacy. Soak in the hot tub, gather around the fire pit on summer evenings, or nurture your green thumb in the greenhouse. The side yard offers extra storage and parking options, while the detached garage with a pellet stove provides the perfect space for a workshop or storage. This property has been lovingly maintained and offers the best of one-level living in a peaceful setting. (id:60626)
Exp Realty
27 Mersea Rd. 12
Leamington, Ontario
Charming brick bungalow nestled on a wooded lot just minutes from Point Pelee National Park. This 3-bedroom home features a newly redesigned kitchen with modern cabinetry and tasteful finishes. The layout offers defined living and dining spaces, ideal for those who appreciate a more traditional floor plan. Both bathrooms have been recently updated, including a full bath in the partially finished basement—perfect for guests or extended family. Enjoy the convenience of an attached garage and the serenity of a mature, tree-lined backyard, ideal for relaxing or spotting local wildlife. Furnace/ac 2018, roof is being re-done August 2025. Whether you're looking to downsize, invest, or settle into a peaceful setting close to nature, this move-in ready home checks all the boxes. $1620/year on property taxes (in sewer charges) will be paid off by Seller at completion. A rare find in a desirable location—book your showing today! Buyer to verify all information (id:60626)
Century 21 Local Home Team Realty Inc.
411 19940 Brydon Crescent
Langley, British Columbia
Brydon Green. Spacious 2 bedroom 2 bath top floor bright unit with oversized windows and 9' ceilings. Kitchen has Samsung S/S appliances incl microwave, European white lacquer cabinets, breakfast bar with granite countertops. Spacious primary bedroom with A/C. Ensuite has twin sinks & large walk-in shower. Large storage area and w/d. Centrally located and minutes away to schools, parks, Willowbrook Mall and transit plus future skytrain station, Great walking nature trails! The High quality laminate floors throughout. 2 pets allowed. 5 years remaining on building warranty. Low strata fees of $304.00. 1 parking (additional available) (id:60626)
RE/MAX Colonial Pacific Realty
#116 215 Blackburn Dr E Sw
Edmonton, Alberta
THIS STUNNING WALK-OUT BUNGALOW BY FAR HAS ONE OF THE BEST VIEWS IN THE WHOLE COMPLEX! This extremely well maintained home offers glimmering hardwood floors and vaulted ceilings on the main floor; large kitchen with loads of counter space, and cupboards, newer appliances and pantry; and dining area with door to the BEAUTIFUL BACKYARD DECK WITH AN AMAZING CREEK VIEW. From the large deck you have an incredible view of the River Valley and all the wildlife. The living room has a corner gas fireplace and lots of windows which face the ravine. The master bedroom has a 4pc ensuite with jacuzzi tub and is located on the main level. The fully finished basement has 9ft ceilings, a 3rd bedroom, hobby room, family room, 4pc bath and a large storage room. The walkout basement leads to the yard that has gates out to the trails along the River Valley. Situated in the very desirable 40 + adult community of Creekside Terrace, THIS PROPERTY IS A MUST SEE! (id:60626)
Maxwell Devonshire Realty
166 Creekview Gardens Sw
Calgary, Alberta
New home, 3 bedrooms, 2.5 baths, Open concept floor plan , Flex Room, Upper floor laundry, Quiet street, Great elevation/exterior, side entrance to lower level. Quartz countertops, Stainless steel appliances, Spacious front porch, side entrance, to lower level,. 1645 sq. ft of living space. Open concept Living/Dining/Kitchen perfect for entertaining or family gatherings. Stylish/ low maintenance LVP Flooring . On the main floor , Kitchen has Stainless Steel Appliances, Quartz countertops and a large window overlooking the rear yard with laneway, side yard is unusually, large plenty of space between you and neighbors, 2 piece bath and large pantry. Stairway has a large window letting in lots of light. At the top of the stairs is a good size flex room separating the primary suite from the other 2 bedrooms. Primary suite has good size walk-in closet with two tier shelving , Ensuite bath has a window, and a large shower with seating,, quartz counter tops. Two additional bedrooms on this floor and a upper floor laundry. All closet's have double racking for more capacity. Lower level is ready for your development , has a separate entrance and a large side yard. Rear yard is south facing , there is a rear lane and plenty of room to build a garage in the future.. The builder Shane Homes has sold out of this VERY POPULAR Cascade Floor plan in this subdivision. (id:60626)
Real Estate Professionals Inc.
175 Holloway Drive Unit# 51
Kamloops, British Columbia
Welcome to the ultimate resort-style living at Lake Star. This 2 bedroom 3 bathroom unit is perfectly located to enjoy the glorious views Tobiano has to offer. The unit offers granite countertops, gas range and secure underground parking for two vehicles with direct access from the unit. The cozy, well appointed main floor features tile & hardwood flooring, a gas fireplace, & a well-appointed kitchen stainless steel appliances, a tile backsplash, & an eat-in peninsula. Upstairs, the 2 bedrooms boast 2 ensuites, including a private balcony from the primary bedroom. Residents can enjoy access to the strata’s exclusive amenity building, with a billiards table, hot tub, and outdoor pool overlooking the golf course and lake. The Tobiano community offers access to world class golf, spectacular views, easy access to an incredible outdoor adventurist paradise, private beach and marina with direct access to Kamloops Lake. Come check out Tobiano and this great unit at Lake Star. (id:60626)
Royal LePage Westwin Realty
2001 - 509 Beecroft Road
Toronto, Ontario
Live in style in this beautifully updated 1-bedroom, 1-bathroom condo offering over 600 sq. ft. of thoughtfully designed space in the heart of Toronto. Perfect for first-time buyers, young professionals, or investors, this unit combines comfort, convenience, and contemporary upgrades. Inside, you'll find a bright, open-concept layout featuring zebra blinds, a new in-unit laundry machine, and an updated bathroom with modern finishes. The spacious bedroom includes built-in closet for sleek and efficient storage. The kitchen is equipped with a new fridge (replaced in 2021), and pantry for extra storage, making meal prep both easy and stylish. Residents also enjoy access to a full suite of luxury building amenities, including a pool, sauna, hot tub, gym, billiards room, party room, and guest suites perfect for hosting and relaxing alike. Located just steps from Toronto's vibrant entertainment district, you're surrounded by top restaurants, shops, theatres, nightlife, and convenient transit options. Whether you're looking for a chic city home or a smart investment, this condo has it all. (id:60626)
Homelife/miracle Realty Ltd
57 Cariboo Drive
Elkford, British Columbia
Prepare to be amazed! 2012 BUILT HOME WITH LEGAL SUITE is a MUST-SEE to truly appreciate its incredible value – especially since it's listed well below assessed value! Imagine entertaining in the expansive main living area, boasting a seamlessly flowing kitchen, living, and dining space. Custom cabinetry, gleaming granite countertops, and a sprawling eat-up island create a chef's dream. Just down the hall, you'll find a convenient powder room, a dedicated laundry area, and a massive family room perfect for movie nights or gatherings. Step out onto the balcony and prepare to be captivated by breathtaking views. Upstairs, discover three generously sized bedrooms, including the luxurious primary suite. This oasis features extra closet space and a spa-like ensuite with a stand-up shower and a separate jetted tub. But that's not all! The lower level boasts a fully self-contained, legal suite with its own private entrance, a complete kitchen, full bathroom, a spacious living room, and its own laundry facilities – perfect for in-laws or generating rental income! Also included in this high end home is air conditioning, a humidifier and hot water on demand!! Outside, enjoy the convenience of a large attached garage, paved parking, and dedicated RV parking, all within a secure, gated backyard. The fenced and landscaped backyard includes in-ground sprinklers and a sprawling private deck, ideal for enjoying the outdoors. Don't miss out on this exceptional opportunity! (id:60626)
RE/MAX Elk Valley Realty
206 - 251 Lester Street
Waterloo, Ontario
Room #1 - $895, ending Aug 28, 2028, #2 - $895, ending Aug 28, 2028, #3 - $895, ending Aug 28, 2028, #4 - Vacant, #5 - $875, month 2 month. Incredible turnkey investment in the heart of Waterloo's university district! This purpose-built 5-bedroom, 2-bathroom condo at 253 Lester St has the potential to generate over $49,000/year in gross rental income with positive monthly cash flow. Just steps to Wilfrid Laurier University and the University of Waterloo, this high-demand location ensures consistent tenancy. Features include a spacious open-concept living area, two full baths, included furniture, and professional property management options for a completely hands-off experience. Condo fees include heat and water, and the building offers parking, shared laundry, elevator access, and proximity to transit, shops, and amenities. (id:60626)
Royal LePage Signature Realty
1135 Basswood Place
Kingston, Ontario
Wonderful 3 bedroom, 3 bathroom family home in Cataraqui Woods with private fenced backyard backing onto green space with access to Cataraqui Woods Park. This carpet free home features, on the main floor, a good sized oak Kitchen and 2pc Bath both with ceramic flooring, bright Living/Dining Room with Bamboo Flooring and sliding glass door access to the backyard deck. Upstairs is a massive Primary Bedroom, two other large bedrooms and a 4 pc Bath. The lower level is where you'll find a huge Recroom, 3pc Bathroom and Laundry. Forced air heating by way of a newer Heat Pump (2022) with Natural Gas Furnace (2017) backup. A great home in a desirable neighbourhood! (id:60626)
RE/MAX Finest Realty Inc.
21324 Allan Road
Wheatley, Ontario
Welcome to 21324 Allan Road - where small-town charm and everyday comfort meet. This brick raised ranch sits proudly on a large corner lot in a quiet, family-friendly neighbourhood where neighbours feel like lifelong friends. Featuring a 2.5 car garage and double-width concrete drive, this home is perfectly positioned just 15 minutes to Leamington and the Windsor bypass and 20 minutes to Tilbury and Hwy 401. Inside, enjoy 3 bedrooms, a bright kitchen and eating area, formal dining room and a large, welcoming living room. The lower level offers a cozy family room with a wood-burning fireplace, newer flooring, open space with potential for a second kitchen, and a grade entrance to the backyard. Feel tucked away in the country while staying close to town conveniences. With Wheatley Provincial Park and Wheatley Golf Course just around the corner, come explore all the community has to offer - you'll feel right at home. (id:60626)
Century 21 Local Home Team Realty Inc.
251 Lester Street Unit# 206
Waterloo, Ontario
Room #1 - $895, ending Aug 28, 2028, #2 - $895, ending Aug 28, 2028, #3 - $895, ending Aug 28, 2028, #4 - Vacant, #5 - $875, month 2 month. Incredible turnkey investment in the heart of Waterloo's university district! This purpose-built 5-bedroom, 2-bathroom condo at 253 Lester St has the potential to generate over $49,000/year in gross rental income with positive monthly cash flow. Just steps to Wilfrid Laurier University and the University of Waterloo, this high-demand location ensures consistent tenancy. Features include a spacious open-concept living area, two full baths, included furniture, and professional property management options for a completely hands-off experience. Condo fees include heat and water, and the building offers parking, shared laundry, elevator access, and proximity to transit, shops, and amenities. (id:60626)
Royal LePage Signature Realty
913 Allandale Drive
Sarnia, Ontario
THIS HOME HAS BEEN CARED FOR METICULOUSLY BY THE SAME FAMILY FOR DECADES! 2 STOREY, NEAR THE END OF A QUIET CUL-DE-SAC, FEATURING A GENEROUS MAIN FLOOR FRONT ENTRY, WITH 4 BEDROOMS AND A 4 PC BATH ON THE SECOND FLOOR. ON THE MAIN FLOOR, A 2PC BATH, A LOVELY LIVING ROOM TO ENTERTAIN IN AND A SEPARATE DINING ROOM TO ENJOY AS WELL AS AN EAT-IN KITCHEN FEATURING WOOD CABINETRY & AMPLE COUNTER SPACE AND OPEN TO THE COZY FAMILY ROOM WITH GAS FIREPLACE. GOING THROUGH THE PATIO DOORS YOU'LL FIND AN EXPANSIVE, PARTIALLY FENCED, BACKYARD AND A RETRACTABLE POWER AWNING PROVIDING SHADE FOR THOSE SUNNY SUMMER AFTERNOONS. THE LOWER LEVEL PROVIDES A LARGE REC ROOM AND A LARGE UTILITY/LAUNDRY/WORKSHOP COMBO. ENJOY THE ATTACHED SINGLE CAR GARAGE WITH ENTRY TO THE HOME AS WELL AS SIDE YARD. BOOK YOUR PRIVATE SHOWING TODAY! HWT IS A RENTAL. (id:60626)
Initia Real Estate (Ontario) Ltd.
209 5411 Arcadia Road
Richmond, British Columbia
A stylish and affordable home in an unbeatable location! This spacious, fully renovated 2-bedroom unit is just steps from Lansdowne Mall, Kwantlen Polytechnic University, SkyTrain, and a wide variety of shops, restaurants, and the upcoming T&T Supermarket. Enjoy a brand-new kitchen and bathroom featuring stone countertops, solid wood cabinetry, and Samsung stainless steel appliances. With secured underground parking, a low maintenance fee that includes heat, hot water, and access to a swimming pool, this home offers unbeatable value in the heart of Richmond. Perfect for first-time buyers or investors! Open House June 21 & 22 2-4pm (id:60626)
Sutton Group - 1st West Realty


