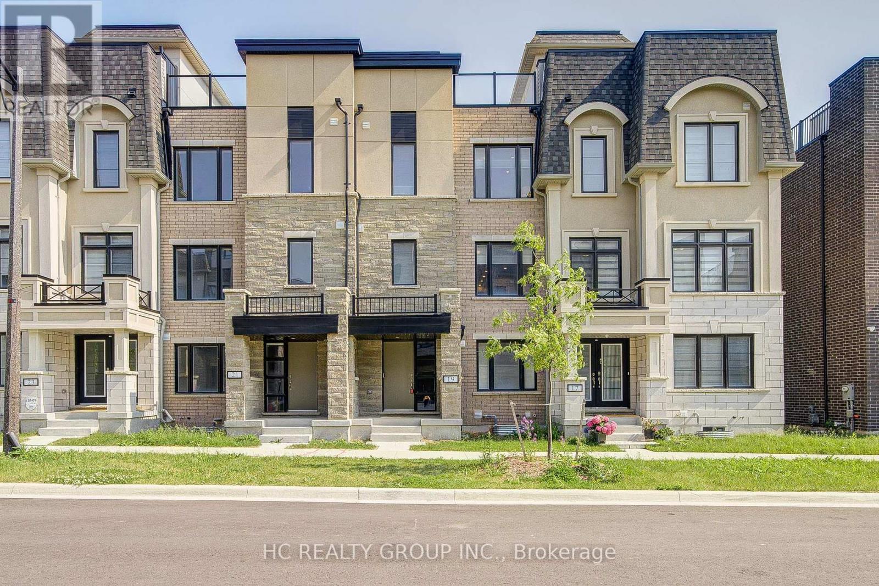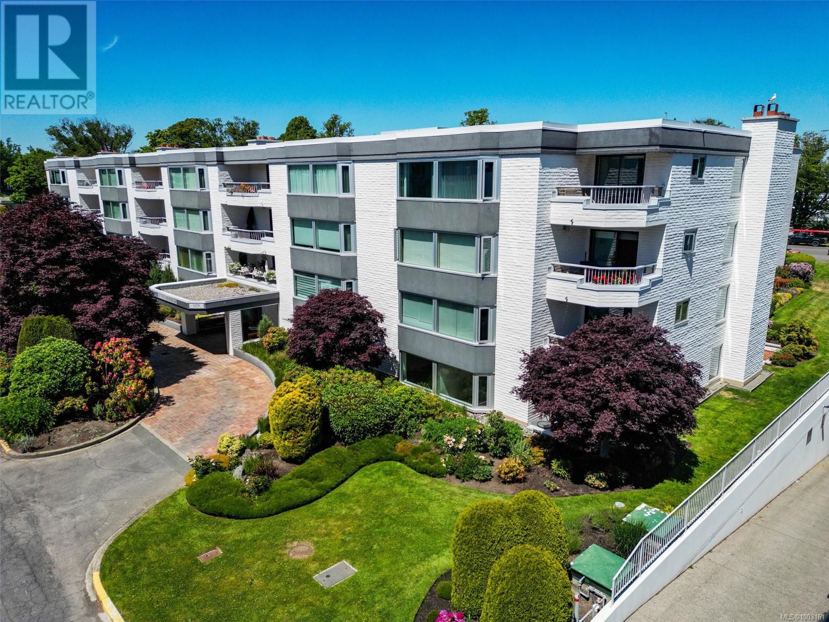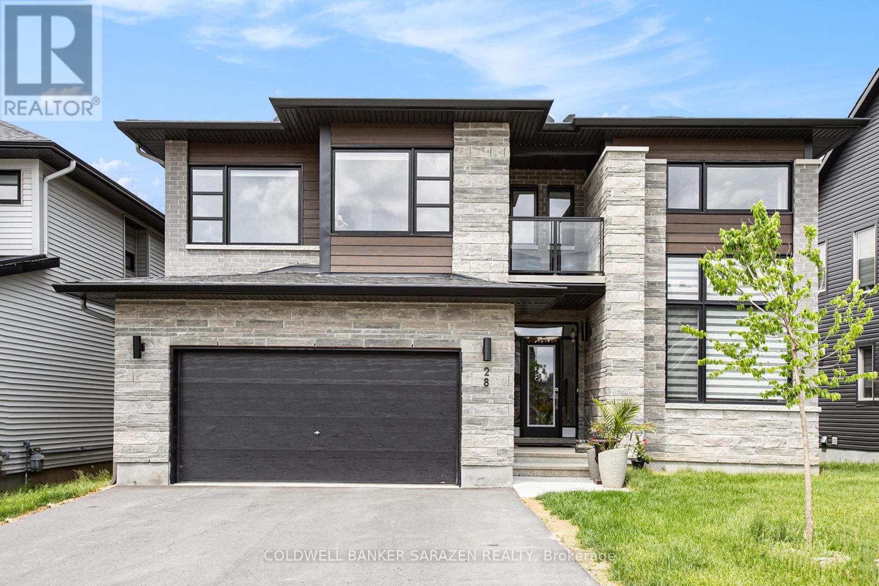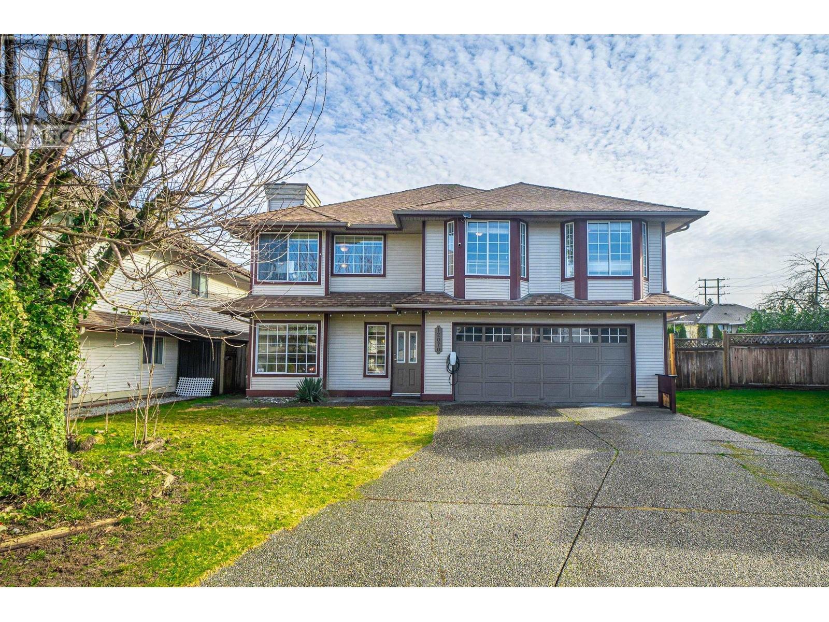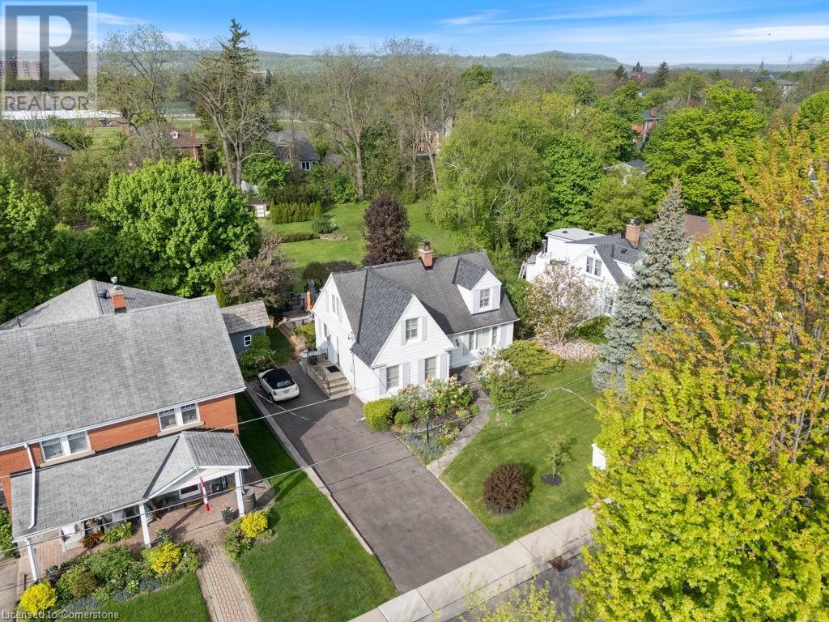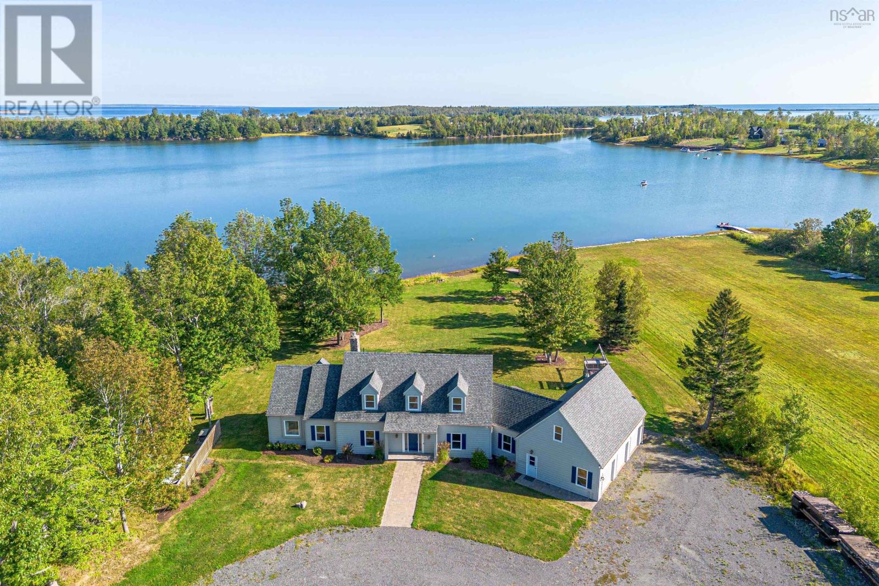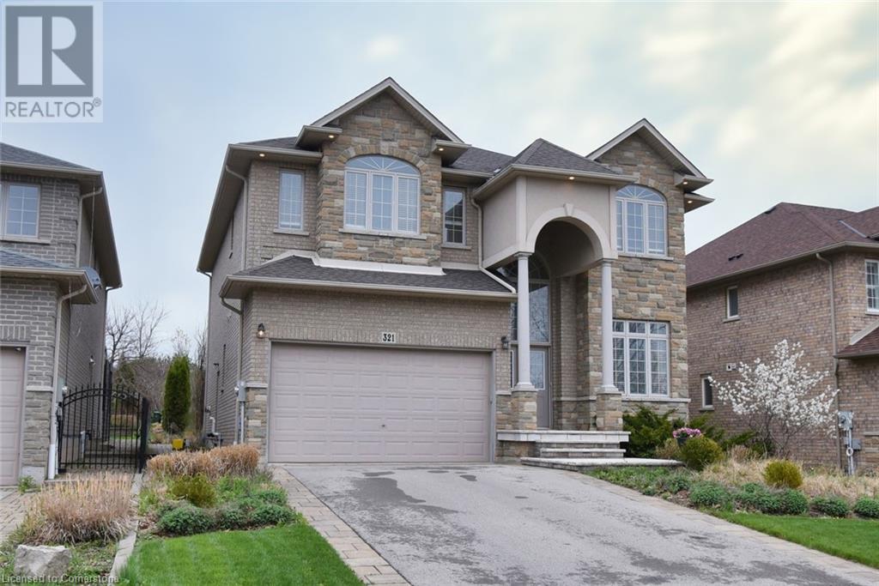19 Guardhouse Crescent
Markham, Ontario
Experience upscale suburban living in this beautiful 100% freehold (no Potl fee) 1.5 years old townhouse, located in the prestigious Angus Glen neighborhood of Markham. This prime location offers a blend of luxury living and natural beauty, with the renowned Angus Glen Golf Club just minutes away. The property features a stunning 534 S.F. rooftop terrace, perfect for relaxing or entertaining. 9' Ceilings On Main & Upper Floor, Pot lights From bottom to Top , Smooth ceiling and hardwood floor throughout Entire House, $$$ upgrade from builder, The spacious primary bedroom includes a Frameless glass shower ensuite bathroom and a large walk-in closet , upgraded ground-floor bedroom with an 3-piece ensuite . It was the most desirable layout when new release, Fully Open-concept Great Room and Kitchen seamlessly blend style and functionality, featuring granite countertops, ,modern cabinetry, stainless steel appliances, Large windows with high end blinds invite lots of natural light , creating a bright and welcoming atmosphere with access to the large terrace ,UpToDate security system and smart home give you 24/7 peace in mind.Top-rated schools, including French Immersion options, several nearby parks, and scenic trails make this location perfect for families and outdoor enthusiasts. Commuting is a breeze with Highways 404 and 407 nearby, as well as public transit options. The home's close proximity to Downtown Markham and Unionville provides endless shopping, dining, and entertainment opportunities, making it the perfect blend of luxury and convenience. (id:60626)
Hc Realty Group Inc.
109 1370 Beach Dr
Oak Bay, British Columbia
A rare offering in South Oak Bay. This beautifully updated 2 bedroom, 2 bathroom ground-floor corner suite combines refined design with unbeatable location. Featuring over 1,460 sqft of elegant living space, the home offers custom cabinetry, stone countertops, wood floors and a flowing open layout. The kitchen is both stylish and functional, opening onto a bright living area and two private patios. The spacious primary suite includes a walk-in dressing area and spa-like ensuite with heated floors and a soaker tub. A second bedroom and full bathroom offer flexibility for guests or workspace. This home includes two secure underground parking stalls with EV charger, separate storage, and ground-level access in a well-maintained and exceptionally well managed concrete and steel building. Just steps to Oak Bay Village, the Marina, Victoria Golf Club, and scenic beaches—this is a chance to enjoy the best of coastal living in one of Victoria’s most desirable communities. (id:60626)
Coldwell Banker Oceanside Real Estate
28 Dun Skipper Drive
Ottawa, Ontario
Welcome to this exceptional open concept well designed 4-bedroom, 4-bathroom (two bedrooms with private ensuites) house in highly sought out area of Findlay creek. This home offers over 4000 sq ft of living space. A well lit spacious Foyer showcases a warm welcome into the open to above Living room. The main floor also features an open to above Solarium, a spacious Office, a Dinning room, a powder room, a Laundry, a Family room with Gas Fire Place, an eating area. The beautiful open concept dream Kitchen offers upgraded cabinetry, huge central Island, high end (BOCH) steel appliances, built-in Microwave, built-in Oven, and a Hood fan. The second floor features a large size loft, a Primary Bedroom with walk-in closet and a five piece Ensuite. A second Master bedroom with attached Balcony, Walk-in closet and a 3 piece Ensuite. There are two generous size bedrooms with an attached 4 Piece Bathroom (Jack & Jill). This well designed house has many large size windows to capture natural sunlight for warmth and comfort. There is an unfinished Basement (1760 Sq Ft approx.) area that you can design and build to your choice. Close to Airport, Transit, Shopping, School, Golf and many amenities. About 25 minutes to Downtown. (id:60626)
Coldwell Banker Sarazen Realty
3791 Williams Road
Richmond, British Columbia
The Quiet part of William Road ( West of No 1 Rd ) The house is mostly original and has been natural gas forced air heating from the beginning. Hot water tank 2016, Roof replaced 2020. There is a 10 foot right away at the south end of the lot for Sanitary sewage. Great location: walk to all the pathways along the Georgia Strait called The West Dyke Trail to Gary Point beach, Hugh Boyd Park with 6 sports field, basketball, tennis, outdoor exercise and playground and a pitch and putt golf, and Hugh Boyd Secondary school. Close to Steveston village shops and restaurants with waterfront view and pubs, Close to Quilchena Golf course and Canada Line for transit for easy access to the Airport. (id:60626)
Sutton Centre Realty
12070 204b Street
Maple Ridge, British Columbia
Great location on west side of Maple Ridge. Nice home with 4 bedrooms + Den, 2 kitchens & 2 laundries. 1 bdrm suite with separate entrance. Extensive updates include a huge kitchen with granite countertop, backsplash, stainless steel appliances, main bath, jetted tub +deluxe tile, vanity + granite counter, new lighting, new water tank. Amazing rear yard with glass covered deck, fish pond, natural gas BBQ outlet. Cul-de-sac, great location near schools, parks, shopping, transit and Golden Ears Bridge. Open house on Sunday July 20 from 2 pm to 4 pm. (id:60626)
Sutton Group - 1st West Realty
124 Lydia Avenue
Milton, Ontario
Welcome to 124 Lydia Avenue—an exceptional and rare opportunity on one of Old Milton’s most desirable streets. Set on a spectacular 230-foot-deep lot surrounded by mature trees, this home offers a lifestyle that’s private, peaceful, and full of charm. The main floor features warm hardwood flooring, a spacious living area, and a natural wood-burning fireplace that instantly adds character. At the back of the home, an all-season sunroom truly shines—wrapped in windows, bathed in sunlight, and showcasing uninterrupted views of the incredible backyard. With a versatile layout, there’s also potential to create a main floor bedroom, office, or guest suite. Upstairs, you’ll find two bright, generously sized bedrooms, including a primary with an additional bonus room—perfect as a sitting area, home office, or dressing room. The finished lower level offers a large rec space, 2-piece bathroom, and ample storage. Located in one of Milton’s most beloved neighbourhoods—just a short walk to Mill Pond, downtown shops, the farmers’ market, and local favourites—this is where charm, community, and convenience meet. (id:60626)
RE/MAX Escarpment Realty Inc.
5293 Little Harbour Road
Little Harbour, Nova Scotia
The perfect getaway, private oceanfront sanctuary on Chapel Cove. Experience refined coastal living at this breathtaking 3 acre oceanfront estate offering 194 feet of gentle shoreline along the sheltered waters in Little Harbour. This serene, level parcel of land is the epitome of tranquility. Listen to the calming sounds of the sea while indulging in the soothing comforts of the new hot tub or the rustic wood-fired sauna by the waters edge. A private dock invites you to begin your next nautical adventure. At the heart of the property is a stunning beautifully crafted 4,525 sq ft two-storey residence. Sophisticated and stylish, the home is thoughtfully designed for modern living. Enjoy peace of mind and year-round comfort with recent high-end upgrades, including a geothermal ducted heat pump, backup furnace, generator, heat pumps, new roof, windows, & doors. Step inside and find panoramic ocean views throughout. The grand and inviting main living space with soaring ceilings is bathed in natural light from floor-to-ceiling windows. Gather around the cozy propane fireplace or enjoy a family meal at the custom dining bench, all within an open concept living space. Multiple patio doors connect to a full-length patio, perfect for sunset alfresco dining. Adjacent kitchen boasts granite countertops, ample cabinetry, & additional seating. The main level offers everything you need on one floor, from an exceptional primary suite complete with a spa-inspired ensuite to handy laundry room. Upstairs, the airy second level with coastline views features three generous bedrooms and full bath. Fully finished lower level is complete with a theatre, games, and rec room, all with high ceilings. Car enthusiasts will appreciate the heated 3-bay garage and additional 23 x 23 detached heated garage, featuring an oversized door and bonus loft space. A rare oceanfront oasis that offers the ultimate in coastal living just 10 minutes to New Glasgow amenities and 5 min to Melmerby Beach. (id:60626)
Bryant Realty Atlantic
321 Braithwaite Avenue
Ancaster, Ontario
Elegant Family Home on a Quiet Ancaster Court Across Conservation Welcome to this meticulously maintained executive home nestled on a serene court in Ancaster, directly across from picturesque conservation lands featuring tranquil walkways and a scenic pond. Step inside to discover a thoughtfully designed main floor boasting soaring 10-foot ceilings, rich architectural details including coffered ceilings in the formal dining room, and a spacious, light-filled eat-in kitchen. Perfect for entertaining, the kitchen opens seamlessly to the inviting family room with a cozy gas fireplace, and offers direct access to a large stone patio — ideal for outdoor dining and relaxation. The backyard is truly a showstopper: professionally landscaped with mature trees, shrubs, and impressive armour stone, offering both privacy and beauty in abundance. Upstairs, the generous primary suite features a walk-in closet and a luxurious 5-piece ensuite bath complete with a soaker tub and separate glass shower. A second bedroom enjoys its own private 4-piece ensuite, while the third and fourth bedrooms share a well-appointed Jack and Jill 4-piece bathroom — perfect for family living. The expansive, unfinished basement offers 9-foot ceilings, oversized windows, and a separate side entrance — an ideal canvas for future living space or an in-law suite. Recent updates include a new furnace (2022) and roof (2021), ensuring peace of mind for years to come. Don't miss this rare opportunity to own a beautifully cared-for home in one of Ancaster's most desirable and peaceful locations. (id:60626)
Waterside Real Estate Group
#4703 10360 102 St Nw
Edmonton, Alberta
The time is right!! This spectacular upgraded unit located in The JW Marriott Legends building is located on the 47th floor and has unobstructed views as far as the eyes can see! An amazing lifestyle awaits as you will fall in love with the building and all of its amenities. From the moment you exit the elevator to your private unit you will appreciate that there are only three other residences on this floor. Floor to ceiling windows will grab your attention as you are led into a beautiful great room with fireplace and custom woodwork that is connected to your kitchen and offers a ton of space to entertain or unwind after a long day. The master bedroom retreat has his/hers walk in closets and a gorgeous 5pc ensuite. The 2nd bedroom is spacious and also has its own luxury ensuite. As an owner you will enjoy your membership to Archetype Fitness which includes a stunning pool, steam room, locker room and daily fitness classes. Centrally located in the Ice District your proximity to all amenities is endless!! (id:60626)
Royal LePage Prestige Realty
84 East West Line
Niagara-On-The-Lake, Ontario
Welcome to wine country ! Niagara on the Lake 4 acres ,483.38 ft frontage WITH NATURAL GAS! Beautiful property with endless potential ...Solid large bungalow , open concept , 3 extra large bedrooms , formal dining room , large living room and den , famly room ,pot lights , new windows , 3 separate entrances , front porch , over 12 parkings , bay windows , makes this house perfect place to recharge your mind and soul. LARGE detached double car garage, workshop , dog run & chicken coop outbuildings .MAKE YOUR OWN WINE Tile drained land with a 1/2 an acre of 7 varieties grape vines. AMAZING LOCATIONS , MINUTES FROM ALL AMENITIES AND LAKE ...DID I MENTION THE Vegetable GARDEN ? MUST BE SEEN !!! 4 ACRES FARM WITH NATURAL GAS, MINUTES AWAY FROM CITY ...PURE DREAM OPPORTUNITY $$$. PRIVACY HEAVEN ! (id:60626)
Sutton Group - Summit Realty Inc.
7686 196 St
Langley, British Columbia
No Strata Fees! Built by Woodcrest Communities, I present to you an exclusive 5 bedroom + 5 bathroom 1/2 duplex unit in the heart of Willoughby, Langley. Come and experience this beautifully designed home featuring high-end finishes, quality craftsmanship and sleek modern touches. Every inch of this this home has been built to impress. Amazing location, close to the Langley Event Center, top rated schools, highway, parks and walking trials. One of the best features of this property is the backyard backs up into a large detention pond - almost like having your own private park. This rare setting offers added privacy + scenic views with no neighbours directly behind you. Includes 2-5-10 year warranty! Call or message to book a private showing! (id:60626)
Saba Realty Ltd.
6607 Ellis Road
Cambridge, Ontario
Nestled on a picturesque 0.7-acre lot surrounded by mature trees, this stunning A-frame home is a peaceful escape with the charm of a countryside lodge and the modern touches of a thoughtfully updated retreat. Located just minutes from Puslinch Lake, and a network of conservation trails, it’s a rare opportunity to enjoy the privacy of rural living with city convenience nearby. The home offers 6 bedrooms and 3 full bathrooms across three above grade levels, including the fully self-contained, 2-bedroom in-law suite on the main level — perfect for extended family, guests or a young adult craving their own private space. A custom walnut-encased spiral staircase winds through the heart of the home, connecting each level with architectural flair. Upstairs, cathedral ceilings, wood-burning fireplace and exposed beams give the living areas warmth and character. The updated kitchen features Corian countertops, stainless steel appliances, and overlooks the backyard oasis. Step out onto the two-tiered composite deck with sleek glass panel railings to take in views of vegetable gardens, a horseshoe pit, firepit, gazebos and 2 sheds for additional storage. It is the perfect space for year round entertaining. The expansive detached garage includes a workshop, and driveway offers 8 additional parking spaces to accommodate all of your guests. The second-floor balcony and third-floor terrace offer quiet spaces to sip your morning coffee or wind down with a book. With its welcoming charm and storybook setting, this property captures that cozy, timeless feeling like it belongs in a Hallmark movie. (id:60626)
RE/MAX Real Estate Centre Inc. Brokerage-3

