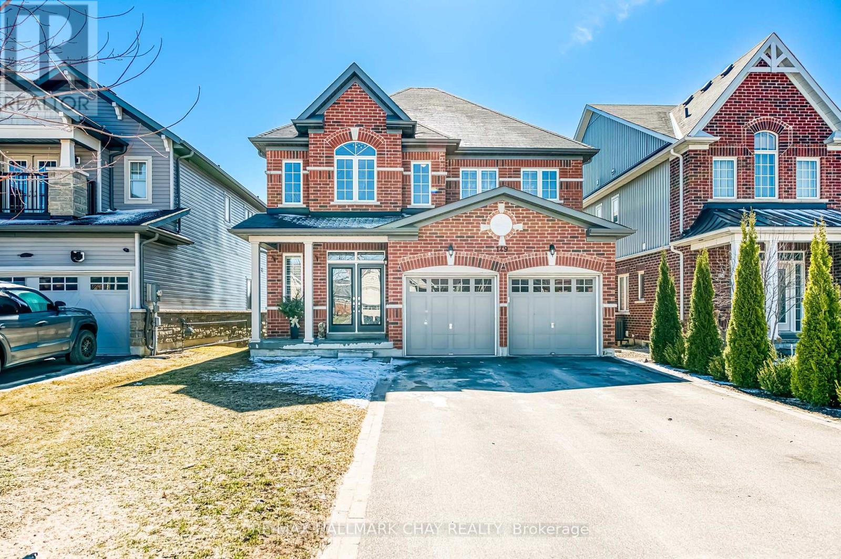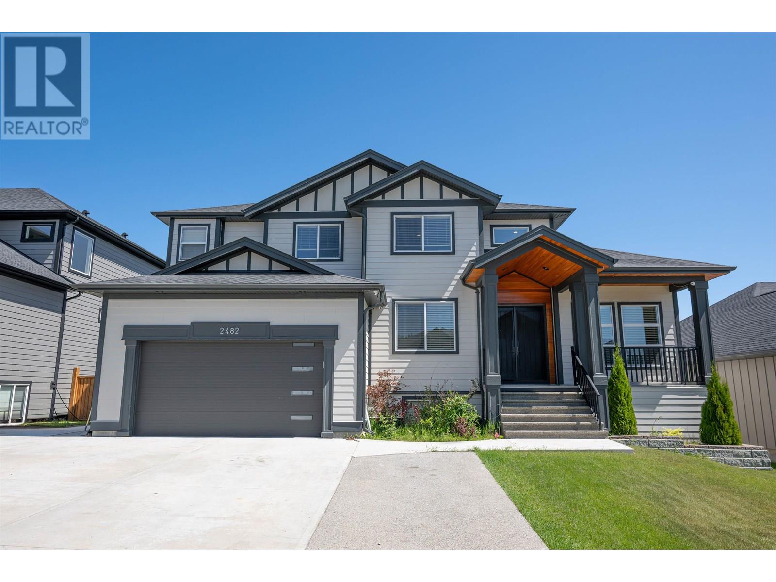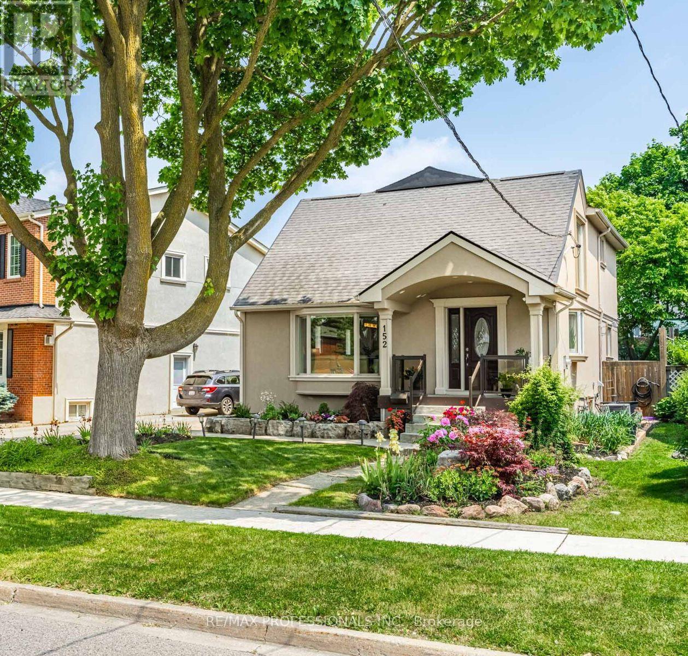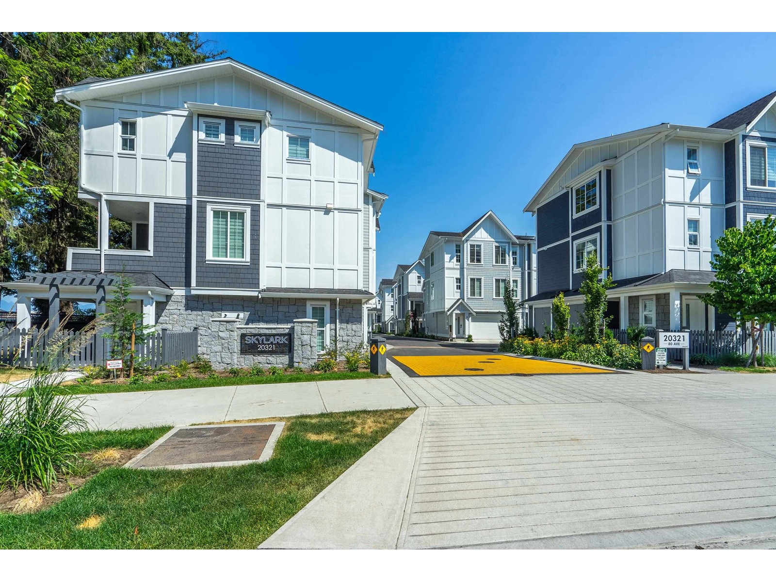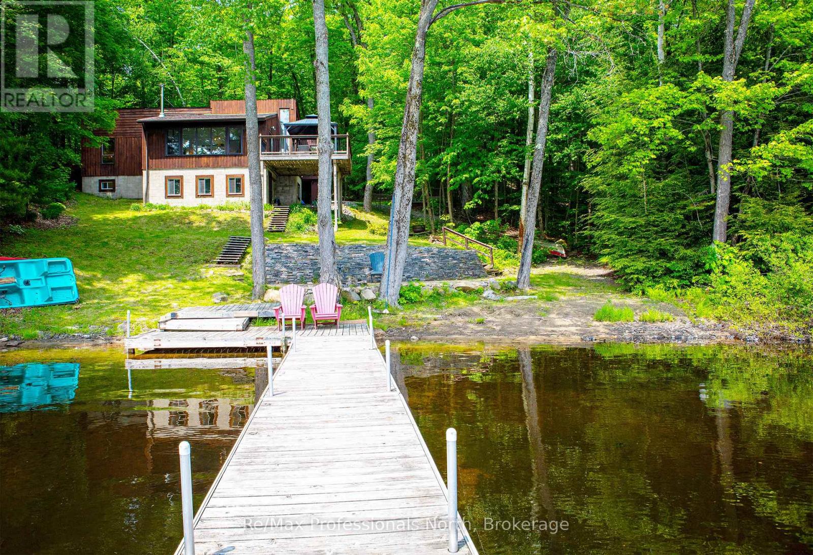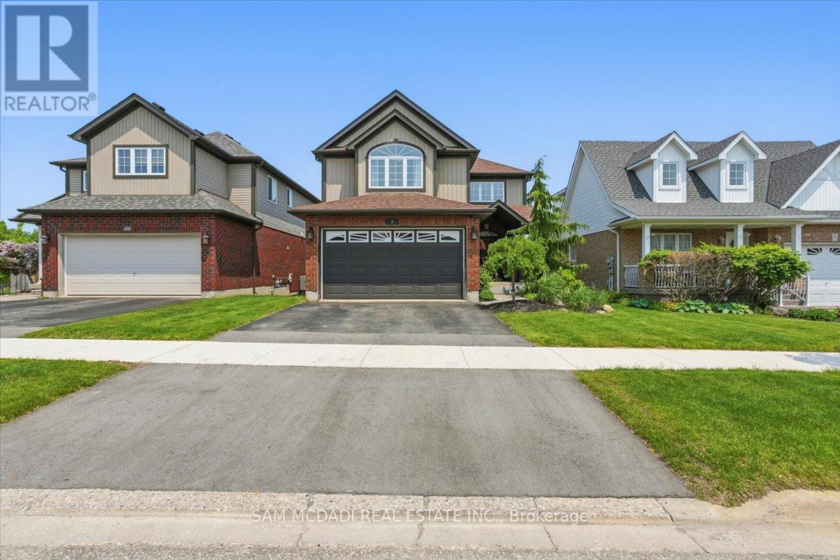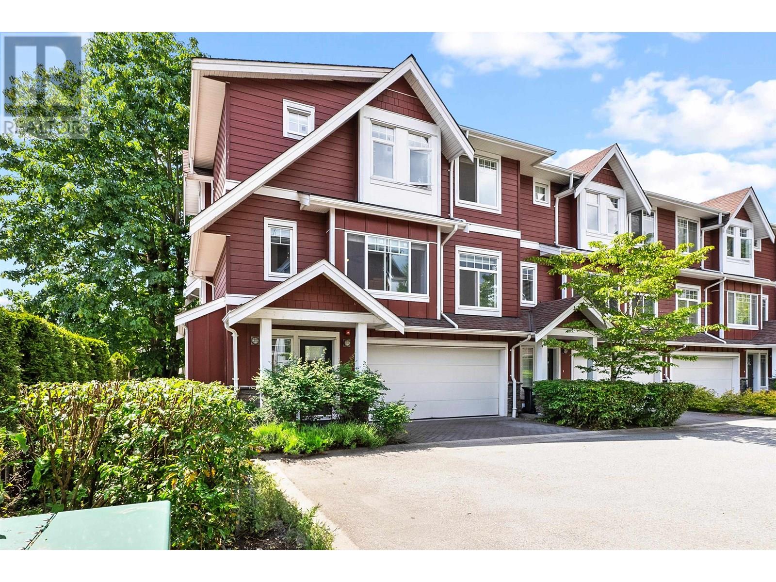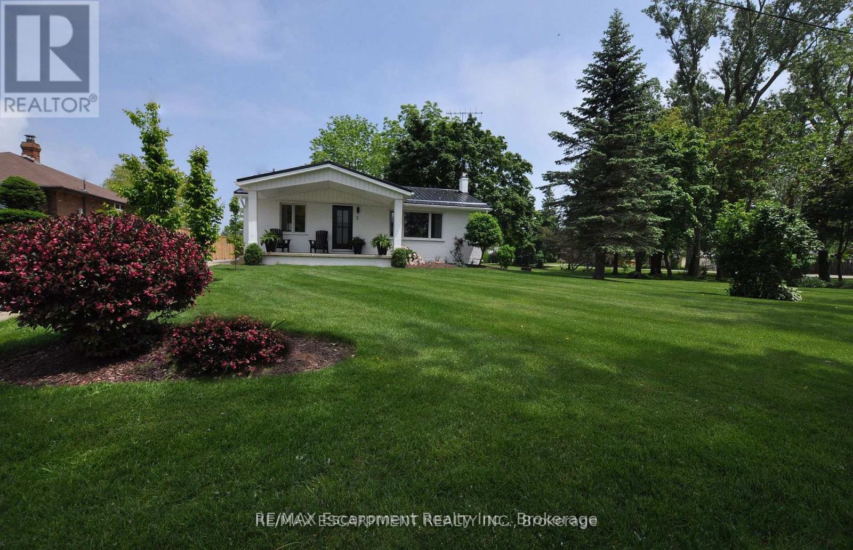149 Gold Park Gate
Essa, Ontario
Top Reasons You Will Love This Stunning Home. Nestled In A Breathtaking Ravine Setting, This Home Offers Approximately 3,500 SQ. FT. Of Total Living Space Together With The Finished Walkout Basement. Custom Double-Door Entry Welcomes You Into A Home That Radiates Warmth And Charm. The Main Floor Features Beautiful Oak Hardwood Flooring. A Spacious Dining Room Sets The Stage For Family Gatherings, Flowing Seamlessly Into The Open-Concept Kitchen And Family Room. Kitchen With Upgraded Quartz Countertop, Stainless Steel Appliances and Double-Door Stove. The Family Room, Complete With A Gas Fireplace, Is Perfect For Relaxing, While The Breakfast Area Opens To An Upper Deck, Offering Stunning Views Of The Ravine. With Southern Exposure And An Abundance Of Windows, This Home Is Bathed In Natural Light, Creating A Bright And Airy Atmosphere. The Upper Floor With Four Generously Sized Bedrooms. The Primary Features A Walk-In Closet And A 5-Piece Ensuite. The Spacious Walkout Basement Is A True Highlight Offering An Extra Living Space With Plenty Of Natural Light. Complete With A Full Washroom And Kitchenette, The Space Can Be Also Used As An In-Law Suite Or Has Fantastic Potential For Rental Income. This Serene Outdoor Space Is A Peaceful Oasis, Where You Can Enjoy Natures Beauty, And Its Only Minutes Away From The Nottawasaga River and Nottawasaga Fishing ParkScenic Riverside Walks, Fishing And Spending Time In The Nature. Its Not Uncommon To Spot Deer In Close Proximity To The Natural Surroundings. Take Advantage Of The Low Property Taxes And Experience The Exceptional Value Of This Amazing Home. New School Coming Soon Near By. (id:60626)
RE/MAX Hallmark Chay Realty
2482 Grafton Place
Prince George, British Columbia
Executive home in sought-after University Heights! This spacious home offers 4 bedrooms up, including a stunning primary suite with vaulted ceiling, dual closets, and a spa-like ensuite. Other bedrooms feature walk-in closets with built-in organizers. The main floor boasts a formal living/dining area with fir beams, a modern kitchen with quartz counters and walk-in pantry, plus a family room, office, laundry, and 3pc bath. The finished basement includes a rec room, bedroom, bath, and a 1-bedroom suite—ideal for family or rental income. Enjoy a fully fenced backyard with a large deck, perfect for entertaining or relaxing. Double garage and ample storage throughout. Walking distance to UNBC, trails, parks, and shopping. A perfect blend of style, space, and location! (id:60626)
Royal LePage Aspire Realty
152 Clearbrooke Circle
Toronto, Ontario
Breathtakingly Gorgeous Home, inside and out. The curb appeal and beauty of the front gardens continues inside with more to love with every step you take. Thoughtfully expanded with a large addition that expands all three levels of the house, for almost 2000 sq ft above ground. Not only is it larger than most homes in the neighbourhood, it has a completely and stylishly renovated main and top floor. The main floor is straight out of a magazine with a sitting room, dining and powder room at the front, leading into a 300 sq ft renovated kitchen at the rear with walkout to a garden that would win awards. Every detail of this home has been lovingly upgraded, giving you modern finishes without sacrificing warmth or character. The upstairs features a huge master suite with walk-in-closet and a junior en-suite bathroom that is large and stunning, featuring large shower and separate soaking tub. Two additional bedrooms upstairs are both great sizes, with one currently open to the stairway, which can be easily closed in to add privacy. With almost 1000 sq ft downstairs and a separate entrance, the basement is ready to be transformed into whatever you can dream up. A true backyard retreat, featuring a large, two tiered composite deck for entertaining and beautifully manicured gardens every direction you look. All of this on a quiet, family-friendly street with easy access to parks, highways and transit. See it before it's gone! (id:60626)
RE/MAX Professionals Inc.
21 20321 80 Avenue
Langley, British Columbia
Stunning 4 Bed / 4 Bath End Unit in the Boutique Skylark Community!This beautifully designed townhouse offers a chef-inspired kitchen w/a large island, premium finishes, and abundant storage. The bright, airy layout features soaring 10 ft ceilings and a spacious living area perfect for entertaining. Upstairs, the luxurious primary bedroom includes a spa-like ensuite, while two additional bedrooms and convenient laundry complete the upper level. The versatile lower level boasts a fourth bedroom or home office with its own private bathroom and extra storage. Additional highlights include central A/C, a high-efficiency furnace, side-by-side double garage, and more. Located just steps from Carvoth Park & Ride, shopping, top-rated schools, and with easy access to Hwy. Open House May 4th 2-4pm (id:60626)
Jovi Realty Inc.
103 Birch View Trail
Blue Mountains, Ontario
A beautiful newly renovated Detached Chalet is ready to welcome your family. Situated at a direct view to the Ski Slopes in the heart of Blue Mountains. Featuring an open-concept living space with high ceilings, TV, a cozy fireplace, and a walkout to a newly built deck across from the front to the side. The kitchen offers both a traditional and a modern touch with built-in appliances. Spacious home with 7 Bedrooms, 4 Washrooms, a Sauna room with it own bathroom suite. Just a 3 mins drive to the Blue Mountain Village, Monterra Golf, Shops, and Restaurants. (id:60626)
RE/MAX Excel Titan
1708 - 8 Mercer Street
Toronto, Ontario
Stunning spacious, bright & airy 3 bed 2 bath condo on alluring Mercer St in the Entertainment District, across from world renowned NOBU restaurant. SW sundrenched corner unit with floor to ceiling windows. Total 1024 sf of space including an oversized 112 sf balcony. Parking spot included. Experience the epitome of urban living surrounded by Toronto's best restaurants and cultural offerings. Only a 5 min walk to the Financial District & St Andrew TTC station; walking distance to Rogers Centre, Scotiabank arena and Union Station/UP Express to Pearson Airport. Excellent amenities including Hot tub, sauna, yoga room and large fitness centre On 2nd floor, & a large outdoor deck with BBQ on 6th Floor. 24/7 concierge, Low maintenance fees and a rarity with Lots Of Visitor Parking. (id:60626)
Century 21 Regal Realty Inc.
1008 Seven Dwarfs Crescent
Bracebridge, Ontario
Bird Lake cottage, sand beach with shallow entry, expansive view from the deck onto the waterfront. The lot has 178 feet of frontage for privacy with trees along the sides.Building has been recently updated, and has 5 bedrooms and two bathrooms. Cathedral ceilings and a view from the great room and deck to the waterfront. Approximately 150 feet to a township plowed 4 season road . Hardwood floors with lots of windows natural light and open views. The great room has a floor to ceiling fireplace. Walkout lower level recently updated and a new 3 piece bathroom. The lower level has laundry and a 2 bedrooms with a recreation room and storage rooms. Great Lake for water-sports and about 2.5 hours from Toronto with great road access . There is a separate small garage for storage. Snowmobile trails close by for winter enthusiasts. ** This is a linked property.** (id:60626)
RE/MAX Professionals North
3 Maude Court
Orangeville, Ontario
Welcome to this exceptional 4-bedroom, 3.5-bathroom family home in Orangeville's highly desirable West End, perfectly situated on a rare, quiet cul-de-sac in a safe, child-friendly neighborhood. A private covered porch leads to a grand two-story entrance that sets the tone for the bright, spacious layout throughout. The main floor features a generous home office ideal for remote work or study and a beautifully updated, open-concept kitchen equipped with new KitchenAid appliances, refreshed cupboards, stone countertops, and a layout that flows seamlessly into the inviting living room, creating the perfect space for everyday living and effortless entertaining. From the kitchen, step out to a large two-tier deck, ideal for outdoor dining, barbecues, or simply relaxing in the peaceful backyard setting. Upstairs, the spacious primary bedroom offers a walk-in closet and a private 4-piece ensuite, while three additional bedrooms provide comfort and flexibility for growing families. All 3.5 bathrooms in the home are tastefully updated to suit modern living. The Professionally finished basement with bamboo flooring offers excellent versatility , featuring a 3-piece bathroom with a large tiled walk-in shower and a built-in infrared heat sauna ideal for relaxation after a long day. An additional room with a salon style sink presents a unique opportunity to run a home-based business. The basement also includes a huge laundry room with a brand-new washer and dryer, adding to the home's practicality. A 2-car garage and double driveway provide ample parking for family and guests. Recent upgrades include a new roof (2022), water softener (2024), and a stylish new front door (2019). Located within walking distance to both elementary and Secondary Schools, this move-in ready home offers the perfect blend of comfort, location, and life styled don't miss your chance to make it yours! (id:60626)
Sam Mcdadi Real Estate Inc.
14 2183 Prairie Avenue
Port Coquitlam, British Columbia
Welcome to your sun-filled dream townhouse! This rare 5-bedroom, 3.5-bathroom corner unit is bright and airy, with natural light pouring in from east to west. The tree-lined surroundings provide excellent shade during the hot summer days, enhancing the home´s comfort. The lower level features a private suite with a separate entrance, ideal for in-law accommodation or guests. The main level boasts an open-concept design, including a modern kitchen, dining area, spacious living room with an electric fireplace, and an additional bedroom. The third level offers three large bedrooms, with the primary bedroom featuring an ensuite for added luxury. Conveniently located near École Kwayhquitlum Middle School, DT Port Coquitlam the West Coast Express, parks, and trails along the Coquitlam River. (id:60626)
Oakwyn Realty Ltd.
1940 12 Avenue Se
Salmon Arm, British Columbia
""Stunning Hillcrest Home with Pool, Shop, and Room to Grow!"" Prime location in Hillcrest, this updated 4-bedrm home sits on a level 0.5-acre lot. Enjoy your own private oasis with an 18' x 36' heated saltwater pool and pool side Hot Tub that is surrounded by a fully landscaped and irrigated yard that includes raised garden beds that have provided a healthy bounty every year. Inside, you'll find a meticulously maintained home with hardwood floors, a striking stone fireplace with built-in shelving, wood blinds. The kitchen island has a 4-burner gas range, convection wall oven, plenty of cabinets and 2 sets of doors leading out to the patio. There are also Heated ceramic tile floors in the kitchen, hall, and bathroom for year-round comfort. The fully finished basement includes a rec room, a flexible room (Den) , a private office with built-in desk, laundry room w/sink, a cold room and plenty of other storage spaces. There's also a dedicated exercise room with floor-to-ceiling windows that look out over the backyard and pool. The attached garage provides easy access to the basement, exercise room, or backyard. Impressive 30' x 40' heated and insulated shop is an envy , with a 16' ceiling, a 12' overhead door, and covered RV/boat storage. With its charming curb appeal, circular driveway, and direct access, this home offers everything you need for comfortable living and endless possibilities. Come see this fantastic property today! (id:60626)
RE/MAX Shuswap Realty
26 Baycroft Boulevard
Essa, Ontario
Priced to Sell. Best Value on the Angus Market. Apx 3100sqft (not including Walk-Out Basement) Brand New Home Backing onto Environmentally Protected Greenspace & Creek - No Neighbours Behind! Deep 140' Pool-Size Backyard. All Modern Stainless Steel Appliances - Fridge, Wine Fridge, Stove, Dishwasher, Washer & Dryer. Full & Functional Main Floor Plan includes a Home Office with Glass Door Entrance, Open Living Room & L-Shaped Dining Room leading to a lovely Servery, Kitchen & Breakfast Area w/ Walk-Out to Deck. Family Room includes Natural Finish Hardwood Floors, Natural Gas Fireplace & Huge Windows Providing a Beautiful View of the Lush Protected Greenspace behind. 4 Beds, 4 Baths (incl. 2 ensuite & 1 semi-ensuite). Large Primary Bedroom Features a Double-Door Entrance, His & Her's Walk-In Closets, Huge 5-pc Ensuite w/ a beautiful Tempered Glass Shower, Free Standing Tub, His & Her's Vanities overlooking the beautiful view ; plus a Separate Toilet Room w/ it's own fan for added privacy & convenience! Wall USB Charging Plugs in Master Bedroom & Kitchen. ***Brand New Luxury White Zebra Blinds Installed T/O (White Blackout in All Bedrooms)*** Upgraded Designer Architectural Shingles. Premium Roll Up 8' Garage Doors w/ Plexiglass Inserts. Unspoiled Walk-Out Basement w/ Huge Cold Room, Large Windows O/L Yard & 2-Panel Glass Sliding Door W/O to Deep Pool-Size Backyard. Brand New Freshly Paved Driveway. Builder will Sod Brand New Grass at no added cost to the Purchaser & will install a Brand New Deck to Walk-Out from Main Floor Breakfast Area to the Brand New Wood Deck O/L Backyard and EP Land. Complete Privacy & Peace w/ no neighbours behind, backing South-West directly onto Creek w/ ample sunlight all day long! Truly the Best Value for the Price. See next door neighbour sale price at 22 Baycroft Blvd w/ no appliances nor blinds for reference of recents. Survey, Floor Plans & Site Map attached. Tarion New Home Warranty. Showings Welcome Anytime. All Offers Welcome Anytime (id:60626)
Royal LePage Your Community Realty
3 Howey Avenue
Norfolk, Ontario
Move in Ready, turn key! Just move right in and enjoy year round! Welcome home to 3 Howey Ave in Long Point. Professionally landscaped four season home perfect for entertaining. Steps to sandy Long Point beach, close to marinas, provincial parks, wineries and the bird observatory. Enjoy fishing, boating, walks on the beach and bird watching. Ample parking for your boat and vehicles on the 120ft cement driveway, 30x30 car port, full back deck measuring 13 x 41 feet, perfect for entertaining including barbeque and patio furniture, also with fire pit area. The 2 story garage was built as "MACHINE SHOP" with custom chain fall hoist and swing arm spanning the entire area of the garage and 100 amp service and 3 220 outlets. Double garage with one regular size garage door and the second door is 9 feet high. The finished loft above garage, comprising 500 additional square feet of finished living space currently being used as a bedroom including a 2 piece bathroom. Underground sprinkler system. Offers anytime. Quick closing available! Heated garage with Hot and Cold water to Garage for laundry hook up with a laundry sink. (id:60626)
RE/MAX Escarpment Realty Inc.

