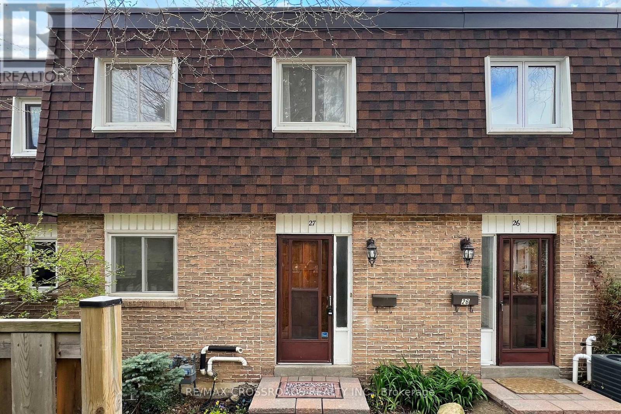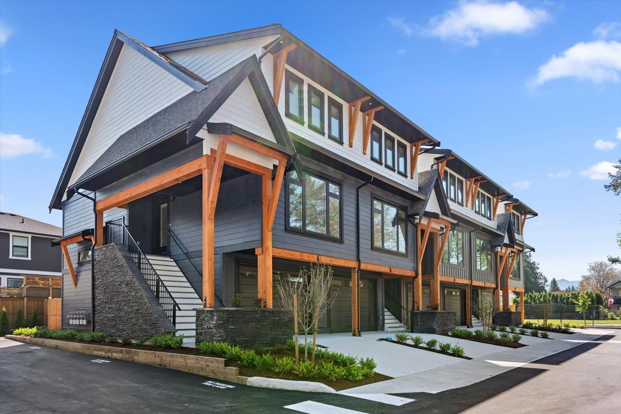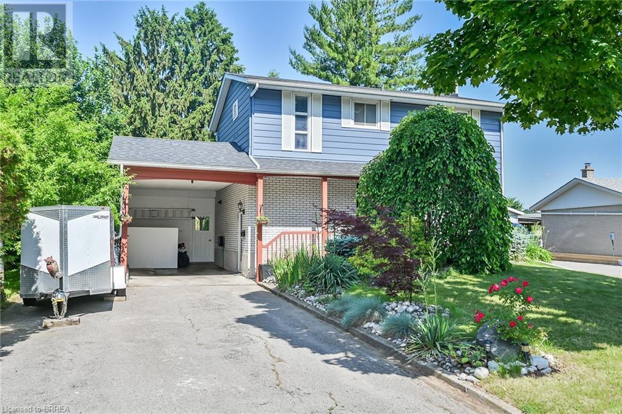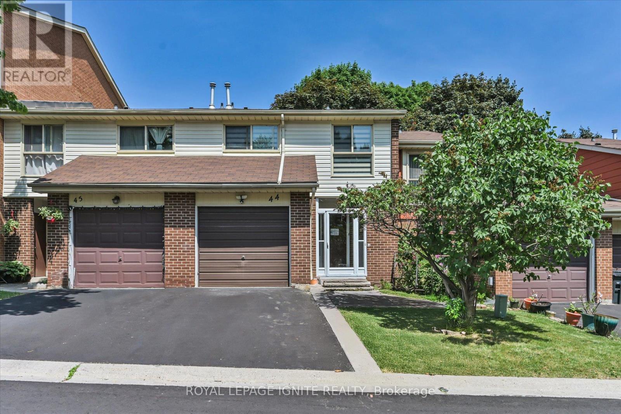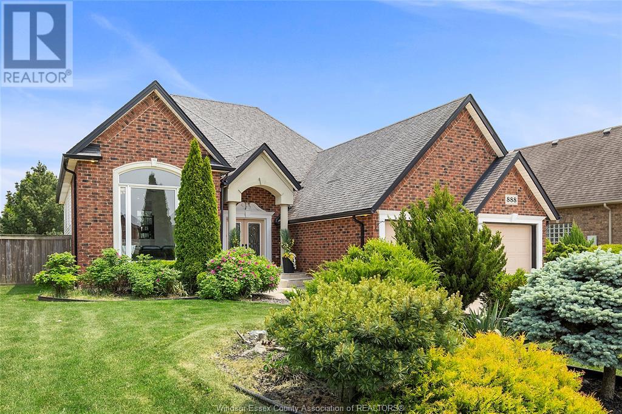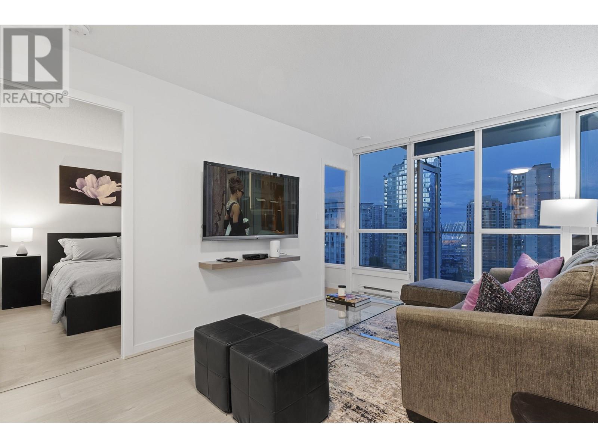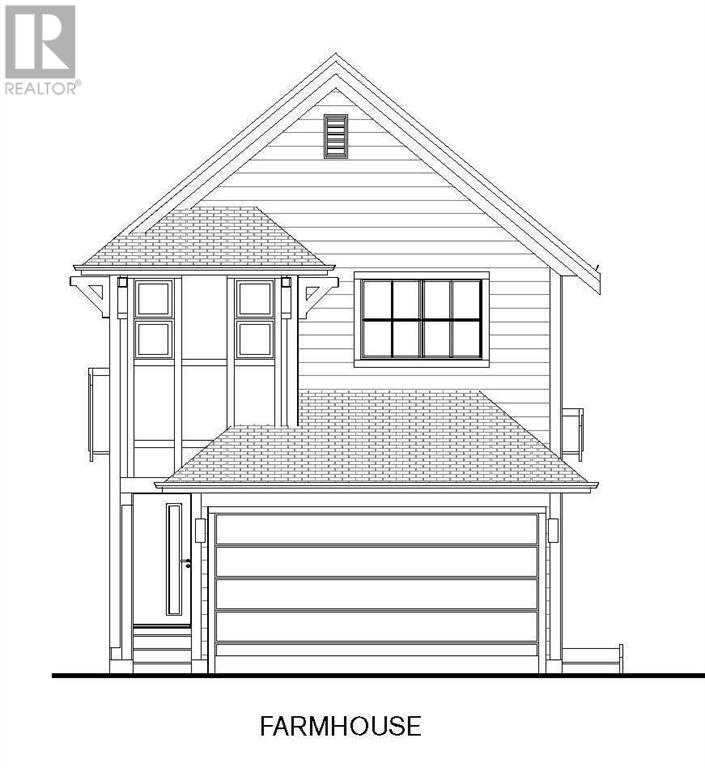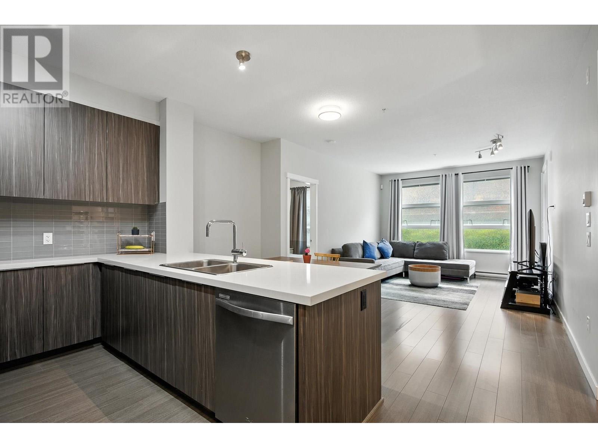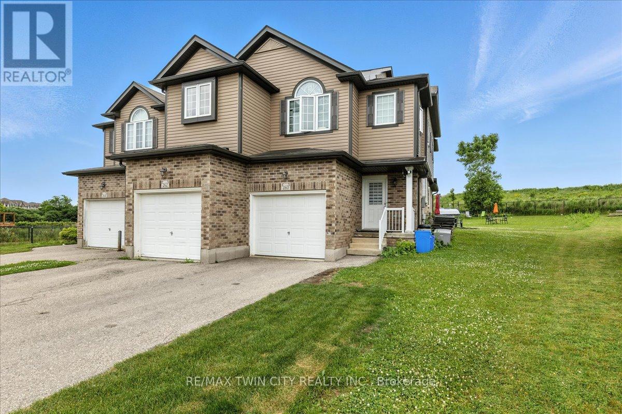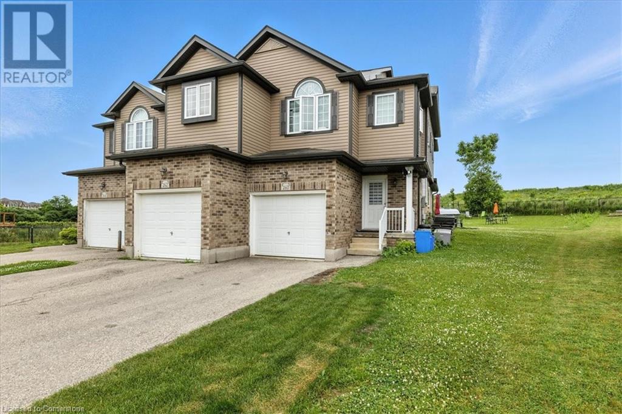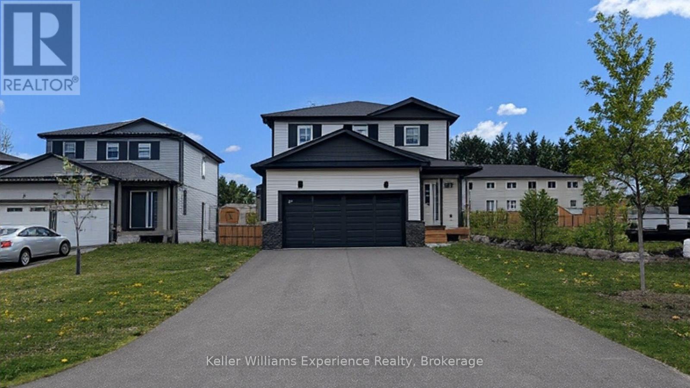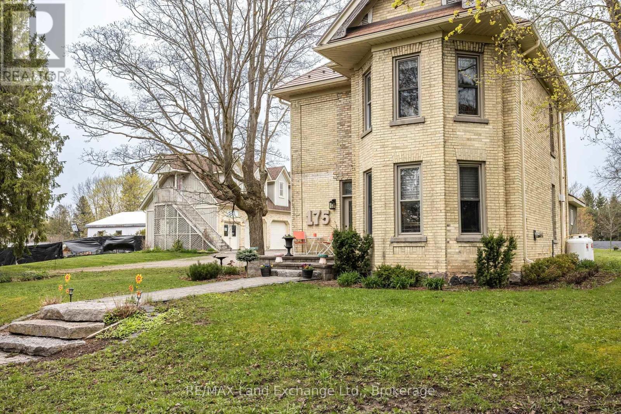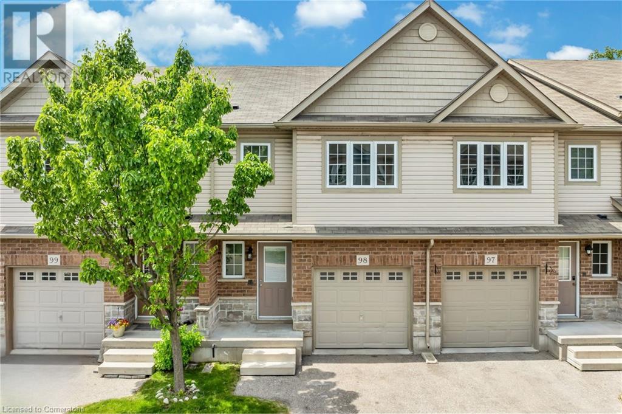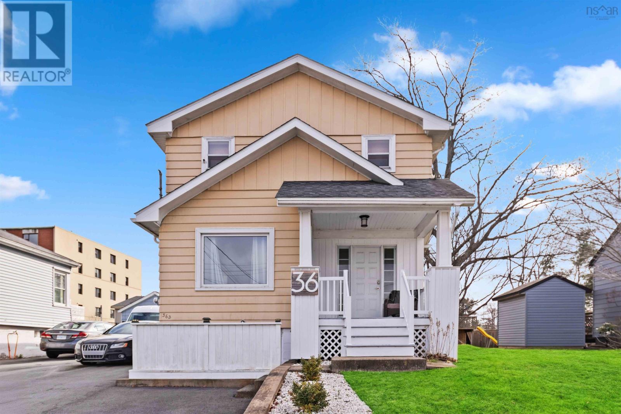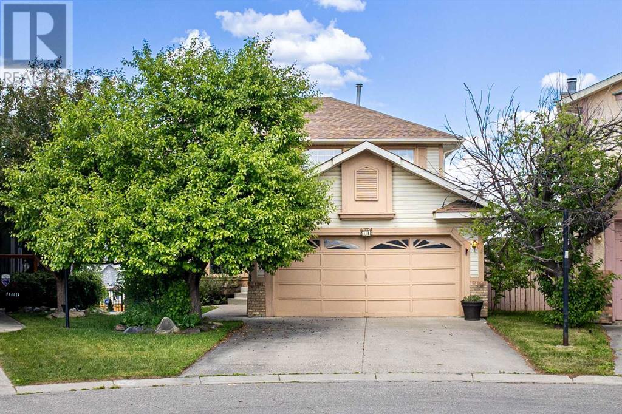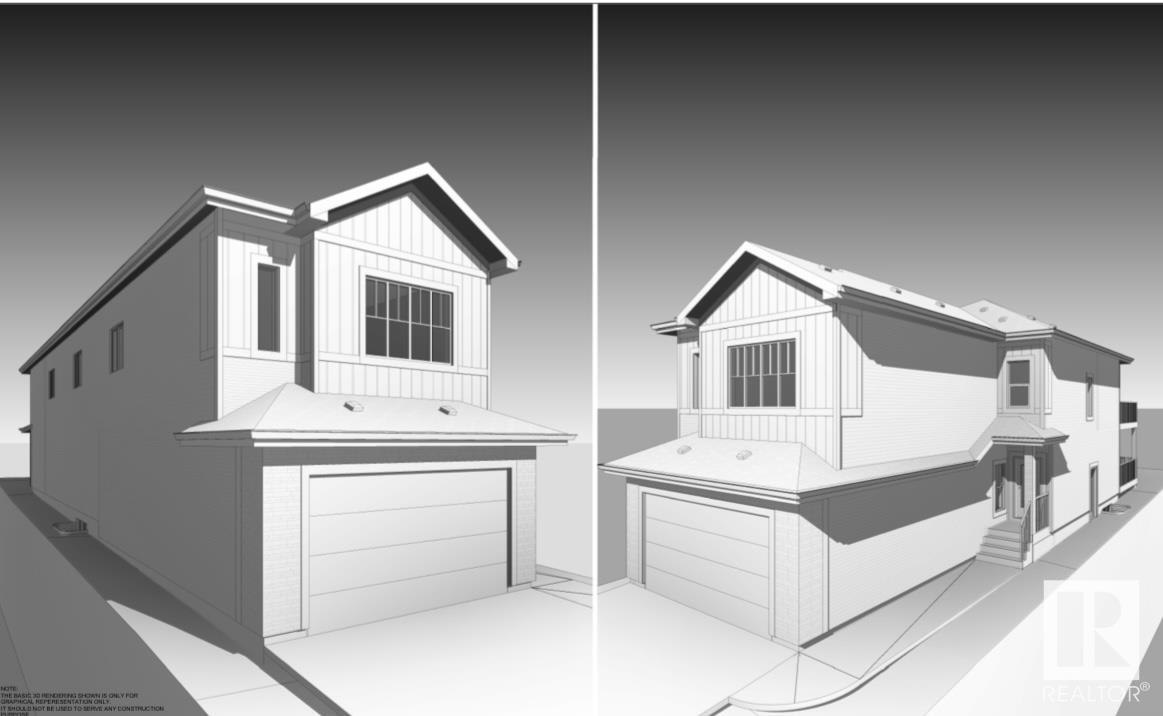82 Wayside Lane
Southwold, Ontario
Welcome to 82 Wayside Lane! As you step inside this gorgeous Bungalow you will be captivated by the spacious open floor plan, 9 foot ceilings, 8 foot Doors, Engineered Hardwood & open concept kitchen, and dining room. The massive kitchen is a culinary masterpiece featuring tons of counter space and soft-close cabinets, a gas stove, a walk-in pantry, and an oversized island for entertaining. The main floor boasts two bedrooms, two baths, laundry on the main floor, and lots of natural light. The large primary bedroom features a coffered ceiling, a luxury ensuite bathroom with a double vanity, a walking-in shower, and a walk-in closet. All SS appliances included upgraded light fixtures & Pot lights throughout, an attached 2-car garage, a large concrete driveway with no sidewalk to shovel snow, and the list goes on. The huge basement is fully insulated with a rough-in for a third bathroom, waiting for you to develop extra living space, a man cave, or just keep using it for a big gathering and play area. Oversized patio door leading to the fully covered poured concrete patio with gas BBQ line, ideal for enjoying your morning coffee or tea, BBQ with family & friends. Just 15 min to London, 10 mins drive to St. Thomas, and 15 mins Port Stanley Beach. It cleaved in a brand new subdivision with lots of custom high-end homes averaging prices of over a million dollars. It is perfect for families looking for a safe and thriving area to call home. (id:60626)
Sutton Group - Select Realty
27 - 27 The Carriage Way
Markham, Ontario
Great opportunity to own a rarely offered for sale. Bright and spacious 3 bedrooms, 2 washrooms townhouse in a quiet cul-de-sac, sought after Royal Orchard Community. upgraded windows, kitchen, washrooms, electrical panel, furnace, air conditioner, air filter, HWT, pot lights, freshly painted with neutral colour. Prof. finished open concept basement. Home shows pride of ownership. Very well maintained small complex. Close to transit, schools, park, shopping, 407, place of worship and community center. Nothing to do but just move right in and enjoy this beautiful home. **One of the lowest price 3 bedroom townhouse in the area**. Motivated seller. Family oriented neighbourhood. Show and sell. (id:60626)
RE/MAX Crossroads Realty Inc.
256 White Sands Drive
London South, Ontario
Welcome to the highly sought-after Summerside community! This stunning 4-level backsplit offers a perfect blend of style, functionality, and comfort. The main level features elegant hardwood flooring, while the bright and spacious kitchen boasts granite countertops, stainless steel appliances, and a large skylight that fills the space with natural light. The inviting lower-level rec room, complete with a cozy gas fireplace, is perfect for family gatherings. Both bathrooms are beautifully finished with granite countertops, and the home includes a brand-new A/C (2024) for year-round comfort. Step outside to a meticulously landscaped backyard, a true outdoor oasis featuring a variety of perennials, vibrant creepers, and colorful summer blooms. The fully fenced yard ensures privacy, while a charming pergola provides the perfect shaded retreat to relax on warm days. Additional highlights include a double garage and a spacious driveway, offering ample parking. Ideally located just minutes from parks, scenic trails, soccer fields, and outdoor sports facilities, this home also provides easy access to Hwy 401, top-rated English and French schools, shopping centers, and a nearby hospital. Move in and enjoy everything this exceptional home has to offer! (id:60626)
Century 21 First Canadian Corp
5 46106 Riverside Drive, Chilliwack Proper East
Chilliwack, British Columbia
Stylish, Spacious & Brand New! Welcome to 1,660 sq ft of beautifully designed living space in these brand-new townhomes featuring 3 bedrooms up, 2.5 bathrooms, and a versatile flex room in the basement"”perfect for a home office, gym, or guest space. The bright, open-concept main floor includes a thoughtfully designed kitchen and great room, ideal for everyday living and entertaining. Large windows fill the home with natural light, while high-end appliances and quality finishes add a touch of luxury. Enjoy stunning views of Mt. Cheam right from home, along with direct access to a peaceful park just beyond your backyard. With great curb appeal and a location minutes from District 1881 and all level schools, this is modern living at its finest. (id:60626)
Century 21 Creekside Realty (Luckakuck)
56 Forsythe Avenue
Brantford, Ontario
LOCATED IN THE VERY POPULAR NORTH END OF BRANTFORD. CLOSE TO ALL AMENITIES AND HIGHWAY ACCESS. THIS BEAUTIFUL 3 BEDROOM, 1.5 BATH HOME HAS SO MUCH SPACE. WITH THE OPEN CONCEPT MAIN FLOOR EVERYONE CAN BE PART OF THE CONVERSATION WHILE YOUR MAKING DINNER. GREAT FOR HAVING GUEST OVER WITH THE SLIDING PATIO DOORS RIGHT OFF THE KITCHEN. A BEAUTIFUL SPACIOUS DECK PROVIDING ACCESS TO THE LARGE ON GROUND POOL. WELL SIPPING YOUR COFFEE OR HAVING THE AFTER WORK DRINK YOU CAN WATCH THE KIDS PLAY IN THE POOL AND THE DOG RUNS FREE IN THE FULLY FENCED BACK YARD, VERY PRIVATE WITH GORGEOUS FLOWERS, ITS SO PEACEFUL.BACK INTO THE HOUSE YOU WILL SEE A HALF BATH LOCATED ON THE MAIN FLOOR. HEADING UP STAIRS YOU WILL FIND THREE SPACIOUS BEDROOMS AND A FULL 4 PEICE BATHROOM. ALL BEDROOMS ON THE SAME FLOOR.IN THE BASEMENT THERE IS A LARGE SPACE FOR THE FAMILY RECROOM WITH A GAS FIREPLACE FOR THOSE COMFY MOVIE NIGHTS TOGETHER. DONT MISS OUT. THIS HOUSE IS YOUR NEXT HOME BRING YOUR MOVING TRUCK CAUSE ONCE YOUR HERE YOU WONT WANT TO LEAVE (id:60626)
Peak Realty Ltd.
703 130 Avenue Sw
Calgary, Alberta
**6200 SQFT CORNER LOT | 1244 SQFT BUNGALOW + OVER 1000 SQFT LEGAL BASEMENT SUITE | 6 BEDROOMS + 3 BATHROOMS | 4 PARKING SPOTS INCLUDED | $100K+ IMPROVEMENT | NO CITY'S TREE ON PROPERTY LOT | <1 MIN WALK TO C-TRAIN | 8 MINS WALK TO FISH CREEK PARK | DR. E. P. SCARLETT HIGH SCHOOL WALK ZONE** Welcome to 703 130 Ave SW and discover the perfect blend of value, convenience, and long-term potential in this exceptional Canyon Meadows bungalow. Nestled on a spacious 6,200 sqft regular-shaped CORNER LOT and zoned R-CG, this home offers an unbeatable opportunity for HOMEOWNERS, INVESTORS, or DEVELOPERS alike.Step inside to find a bright and welcoming main level boasting 1,244 sqft of developed space, including 3 generous BEDROOMS and 1.5 BATHROOMS. The half bath is ENSUITE to the Primary Bedroom. Downstairs, a fully developed, LEGAL BASEMENT SUITE adds over 1,000 sqft of additional space with its own 3 BEDROOMS and 1 FULL BATH—ideal for mortgage assistance through a “live up, rent down” scenario or multi-generational living. With R-CG zoning, you also have the option to rent both units independently for maximum cash flow or explore future redevelopment opportunities. **The LIST OF IMPROVEMENT is attached to this listing. Please contact your realtor or listing agent for this list.**Parking is a breeze with an attached single-car garage, a long private driveway, and a two-car carport, providing a total of 4 PARKING SPOTS. Outdoors, the corner-lot setting ensures extra yard space and abundant natural light, perfect for summer barbecues or gardening.LOCATION couldn’t be better: it’s LESS THAN 1 MIN walk to the Canyon Meadows C-Train station for an effortless downtown commute, and just an 8 MINS stroll to the scenic trails of Fish Creek Provincial Park. Families will appreciate being within the WALKING ZONE for Dr. E.P. Scarlett High School, known for its outstanding programs and facilities and also ranked by Fraser Institute as TOP HIGH SCHOOL in entire Alberta! In MOVE- IN READY condition, this bungalow allows you to start enjoying city conveniences and parkland serenity immediately, while the LEGAL BASEMENT SUITE income helps offset your carrying costs. Don’t miss your chance to own a versatile property in one of Calgary’s most sought-after SW neighborhoods—contact your favorite realtor today to book a private viewing! (id:60626)
Royal LePage Benchmark
421 Pompano Court
Oshawa, Ontario
PAY NO PROPERTY TAXES FOR 1 FULL YEAR! SAVE BIG & MOVE INTO YOUR DREAM HOME TODAY! . This inviting residence features a newly renovated kitchen with sleek stainless steel built-in appliances, complemented by a luxurious spa-inspired bathroom. Energy-efficient LED lighting illuminates the space throughout. Enjoy direct access to a serene park from your backyard, offering a perfect blend of tranquility and convenience. Located within walking distance to schools, shopping, and other essential amenities, this home combines modern comfort with an unbeatable location. Linked by foundation. ** This is a linked property.** (id:60626)
Royal LePage Connect Realty
103 - 200 Keewatin Avenue
Toronto, Ontario
Welcome to The Residences of Keewatin Park. Tucked away on a charming, leafy, tree-lined street in one of Toronto's most coveted and established neighbourhoods, this exclusive boutique building is home to just 36 estate-style suites designed for the discerning buyer seeking a refined pied-à-terre or an opportunity to downsize. Step inside this beautifully curated one-bedroom residence, where elegance meets functionality. The open-concept layout is bathed in natural light, featuring superior finishes, hardwood flooring and floor-to-ceiling windows & doors that seamlessly connect to an expansive almost 300 sqf. terrace ideal for al fresco dining, summer BBQs, or simply unwinding while your pet enjoys the outdoors. The chef-inspired Scavolini kitchen is a showpiece, outfitted with integrated Miele appliances, a striking quartz waterfall island with ample storage, and a full-height quartz backsplash that adds timeless sophistication. The serene bedroom is thoughtfully designed with a generous closet and floor-to-ceiling windows. At The Keewatin, every detail has been masterfully considered offering an elevated lifestyle defined by comfort, design, and privacy. Just steps to Sherwood Park and a short stroll to the boutiques, cafes, and transit along Yonge and Mt. Pleasant. (id:60626)
Royal LePage Terrequity Realty
44 - 40 Dundalk Drive
Toronto, Ontario
Welcome to this stunning townhome, tucked away in a quiet, family-friendly neighbourhood. As you step inside, you're greeted by a perfect blend of functionality and comfort. The spacious kitchen is a chefs dream, featuring stainless steel appliances, quartz countertops, and ample pantry space. The open-concept living and dining area offers plenty of room to relax or entertain, with large windows that fill the space with natural light and sliding glass doors that lead to your private backyard ideal for summer gatherings. Beautiful hardwood floors run throughout the main floor, complemented by sleek pot lights that keep the home bright and inviting. Upstairs, you'll find four generously sized bedrooms, all featuring zebra blinds and pot lights, along with a newly renovated 3-piece bathroom. The basement adds even more value, offering a large rec room, an additional bedroom or den, and a flexible space that can be converted into a kitchen providing plenty of potential for an in-law suite. Located in the heart of Scarborough at Kennedy and Ellesmere, you're just minutes from Highway 401, public transit, grocery stores, restaurants, shopping plazas, parks, schools, Scarborough Town Centre, the DVP, GO Station, and so much more. Scarborough at Kennedy and Ellesmere, you're just minutes from Highway 401, public transit, grocery stores, restaurants, shopping plazas, parks, schools, Scarborough Town Centre, the DVP, GO Station, and so much more (id:60626)
Royal LePage Ignite Realty
125 West 28th Street
Hamilton, Ontario
Check out this great bungalow in 10+ mountain location. This home is currently an investment property. The main floor offers common Eat-in Kith., cozy seating area, 4 pce bath, laundry and 3 bedrooms. The lower level offers 4 pce bath with 4 bedrooms. This home could easily be converted to a single family with an in-law or a place for older children still at home. Great double driveway w/detached driveway offering parking for upto 6 cars and a great sized back yard. This home is in a great location close to conveniences and commuter access. Do not miss out on all this home has to offer it is an excellent opportunity for investors, single family with rental potential or multi-generational living. Check it out TODAY! (id:60626)
RE/MAX Escarpment Realty Inc.
125 West 28th Street
Hamilton, Ontario
Check out this great bungalow in 10+ mountain location. This home is currently an investment property. The main floor offers common Eat-in Kith., cozy seating area, 4 pce bath, laundry and 3 bedrooms. The lower level offers 4 pce bath with 4 bedrooms. This home could easily be converted to a single family with an in-law or a place for older children still at home. Great double driveway w/detached driveway offering parking for upto 6 cars and a great sized back yard. This home is in a great location close to conveniences and commuter access. Do not miss out on all this home has to offer it is an excellent opportunity for investors, single family with rental potential or multi-generational living. Check it out TODAY! (id:60626)
RE/MAX Escarpment Realty Inc.
39 Hampton Crescent
Sylvan Lake, Alberta
Located in the town of Sylvan Lake, home to a beautiful lake and vibrant community, this charming two-story home with a covered front porch offers a perfect blend of comfort and functionality. With over 1500 square feet of living space, the main level features an open-concept design with laminate flooring, a stylish kitchen complete with an island and sink, and a spacious living room ideal for entertaining. A convenient 2-piece bathroom and air conditioning completes the main floor. Upstairs, you’ll find three bedrooms, including a primary suite with a walk-in closet and private 3-piece ensuite, as well as an additional 3-piece bathroom and upstairs laundry. Adding even more value, this property includes a legal suite situated above the detached triple-car garage. The suite features its own bedroom, kitchen with island, living room, laundry, and 3-piece bathroom all with air conditioning—perfect for guests or extended family. This unique home offers exceptional space and versatility in one of Central Alberta’s most desirable communities. (id:60626)
Royal LePage Network Realty Corp.
143 Deborah Drive
Strathroy-Caradoc, Ontario
Welcome to this impeccably maintained Dwyer-built all-brick bungalow, offering 3 plus 2 bedrooms, 3 bathrooms, and quality craftsmanship throughout. Thoughtfully designed with a smart layout, this home features hardwood, ceramic, and carpet flooring, main floor laundry, and two elegant tray ceilings. The main floor is adorned with elegant California shutters for added style and privacy. The insulated double garage, built-in sound system, and gas fireplace add everyday comfort, while the beautifully landscaped front and back yards create a serene outdoor retreat. The massive lower level offers incredible flexibility. Whether you're dreaming of a home gym, office, playroom, guest suite, or media space, there's room to make it your own. Additional highlights include a gas line for BBQ, sump pump with backup, sand point for watering, and a fresh air exchange system. Schedule your private showing today. It has a brand new AC (July 2025) with 5 year warranty. Just a short walk puts you on the Rotary Trail, perfect for walking, biking, and enjoying nature. Ideally located near conservation areas, SDCI, Holy Cross, North Meadows Elementary, Highway 402, and Gemini Sportsplex. Don't miss your chance to own this exceptional home in a prime location. (id:60626)
Team Glasser Real Estate Brokerage Inc.
888 Driftwood Crescent
Lakeshore, Ontario
SENSATIONAL CALIFORNIA RAISED RANCH SITUATED IN LOVELY BELLE RIVER IN GREAT NEIGHBOUORHOOD CLOSE TO SCHOOLS, SHOPPING AND MINUTES INTO TOWN . THIS HOME FEATURES 5 BEDROOMS ( 3 PLUS 2 ) AND 3 FULL BATHS INC A PRIMARY BEDROOM ENSUITE. SUNKEN FRONT FLOOR LIVING ROOM LEADING TO HUGE EAT IN KITCHEN WITH PENINSULA ISLAND AND FULL ADDITIONAL DINING ROOM AREA. ALL MAJOR APPLIANCES ARE INCLUDED! FULLY FINISHED LOWER LEVEL WITH GAS FIREPLACE FAMILY ROOM, 2 ADDITIONAL BEDROOMS AND FULL BATH W WALK IN SHOWER. FULLY FENCED REAR YARD WITH 2 TIER DECK AND LARGE REAR STORAGE SHED WITH COVERED PORCH. (id:60626)
Manor Windsor Realty Ltd.
85 Vesta Street
Ottawa, Ontario
Priced to sell quickly. Featuring a renovated 2 story, 3+1 bedroom home in desirable area of Barrhaven. The subject property features a large living room with hardwood floors and elegant floor to ceiling stone wood burning fireplace. The dinning room is conveniently located off the kitchen, with French doors leading onto the backyard. The modern kitchen offers lots of cabinet space with ceramic floors and natural light. The aesthetically pleasing staircase leads one to the spacious master bedroom with 5 piece modern ensuite bath. The basement area comes with a 4th bedroom for family and friends and a cozy recreation room. The property also has a cantina/cold storage to store your preserves & wines. Included in the purchase price are 6 appliances, (new washer, dryer & dishwasher 2025) attached single car garage with automatic garage door opener. The subject property is situated in a cul-de-sac, which offers limited traffic, safer for children and also private. Pride of Ownership prevails. Please allow 24 hours for all showings. (id:60626)
Coldwell Banker Sarazen Realty
1405 833 Seymour Street
Vancouver, British Columbia
It's all about LOCATION! In the centre of DT Vancouver, renovated in 2024; this 1 bed + flex & solarium/1 bath home hosts lovely city views with a bonus view of BC Place! Within steps to entertainment, restaurants, shopping, parks, recreation, SkyTrain, Amazon, Apple, Deloitte, Microsoft, Pacific Centre, BC Place, The Orpheum & more... you can't find a better place to live with this much access to it all! In the prestigious Capitol Residences, boasting 714 sqft equipped with s/s appliances with a full size fridge, quartz kitchen counters & backsplash, granite bathroom countertop, floor-to-ceiling windows, in-suite laundry, laminate floors, 24hr concierge, gym, recreation & meeting rooms, secured bike rooms & more! Pets & rentals welcome! Rentable storage avail. Don't miss out! (id:60626)
Real Broker
5 Heritage Park
Cochrane, Alberta
Welcome to this stunning new build nestled in the coveted Heritage Hills subdivision of Cochrane. From the moment you enter, you’re welcomed by 9-foot ceilings and an open-concept layout that effortlessly connects the living and kitchen areas. The kitchen is a chef’s delight, featuring quartz countertops and sleek, integrated fixtures. A cozy gas fireplace anchors the living room, creating the perfect space for relaxation and entertaining.Step outside to enjoy the upper Duradek deck or the covered patio below, both ideal for outdoor gatherings. Natural gas lines are conveniently located on both patios, making it easy to set up a BBQ or fire table. An extra concrete pad has already been poured, ready for your future hot tub. The home also includes air conditioning, ensuring year-round comfort.Upstairs, the primary suite offers a peaceful retreat with a luxurious 5-piece ensuite featuring a custom tiled shower, a soaker tub, and quartz countertops. Two additional bedrooms, a full bathroom, and a spacious bonus room provide ample space for family or guests.The unfinished walkout basement opens directly onto a beautifully landscaped green space, offering privacy and a tranquil backdrop. Whether you envision a home gym, media room, or additional living space, the basement provides the flexibility to make it your own.Situated in one of Cochrane’s most desirable communities, this home combines thoughtful design, premium finishes, and an unbeatable location. It’s the perfect place to settle in and enjoy everything Heritage Hills has to offer. (id:60626)
Cir Realty
141 Copperhead Road Se
Calgary, Alberta
Pre-construction Emerson model by Vesta Properties in Copperfield – Spring 2026 completion! This beautifully designed 3 bedroom, 2.5 bath home offers an open-concept main floor with a spacious kitchen featuring quartz countertops and premium finishes throughout. Upstairs you’ll find a central bonus room, full laundry, and a generous primary suite with walk-in closet and ensuite. Option to add a legal basement suite for extra income or multi-generational living. Located in a family-friendly SE community close to schools, parks, and future amenities. Don’t miss your chance to personalize your new home today! (id:60626)
Real Estate Professionals Inc.
104 607 Cottonwood Avenue
Coquitlam, British Columbia
Spacious and well cared for two bedroom and two bathroom ground floor unit at Stanton House by Polygon. 9 foot ceilings with large, quiet patio and excellent floor plan with bedrooms on opposite sides. Open kitchen with breakfast bar, comfortable living and dining area. Stainless steel appliances and stone countertops. No lost space for this unit. Building Includes Fitness Centre, EV charging, steps to Skytrain, shopping, recreation, and more! ***Open House Sat July 5th, 2-3pm*** (id:60626)
RE/MAX Sabre Realty Group
Unit 2 - 8 Golf Links Road
Kincardine, Ontario
If you are looking to downsize , this may not be a good fit for you. This new Bradstones home will feature 2036 sq.ft above ground with 3 bedrooms and 2.5 baths. You will also enjoy a full 1078 sq.ft. basement to finish or just for storage of all the possessions you don't want to let go. These upscale homes will contain all the expected amenities Bradstones Construction has made standard plus much more. The high efficiency GE heat pump with air handler and hot water heater with heat pump, combined with the upgraded insulation package will noticeably reduce your energy consumption costs. You will enjoy the added features like 9 ft. ceilings, quartz counter tops, BBQ gas connection , slow close cabinets and dual flush toilets. Ask for your copy of all the features on the Schedule A "Finishing and Material Specifications". The full Tarion home warranty protection is included . These homes will be registered as a "vacant land condominium" where residents will share in the cost of the common roadways and infrastructure but still have exclusive ownership of their land and building. Buyer selections on finishing materials may be available if not ordered or installed by builder. Call now to get the best selection. Some photos are Artist Rendering, final product may differ (id:60626)
RE/MAX Land Exchange Ltd.
58 Cliff Crescent
Kingston, Ontario
SELLER WANTS HOUSE SOLD, MAKE AN OFFER ! Welcome to this exceptional 4+1 bedroom, 2.5 bathroom home, ideally located in the heart of a vibrant, high-demand community just steps from top-rated schools, key government buildings, and public transit. Whether you're looking for a spacious family home or a smart investment property, this versatile residence offers incredible value and potential.Inside, you'll find a thoughtfully designed layout with expansive living areas perfect for family life or rental opportunities. The stylish, well-appointed kitchen features modern appliances, generous counter space, and flows seamlessly into the separate dining area complete with a walkout to the back deck, ideal for entertaining.Each of the five generously sized bedrooms offers space, comfort, and privacy. The fully finished basement includes a bonus room, ideal for a home office, studio, or guest suite. With 2.5 bathrooms throughout, this home ensures both function and convenience.Step outside to your own private retreat complete with an inground pool, hot tub, and large, fenced backyard perfect for outdoor gatherings, relaxing weekends, or quality time with family and friends.Located in a thriving neighbourhood with easy access to transit, schools, and essential amenities, this property is perfect for families and investors alike. Dont miss your opportunity to own a beautifully located, multifunctional home book your private showing today! (id:60626)
Century 21-Lanthorn Real Estate Ltd.
260 Countrystone Crescent
Kitchener, Ontario
Priced to sell with tons of potential! Entry level end unit town home located on one of the largest pie shaped lots on the street, excellent candidate for additional dwelling unit project spanning 152 depth and over 60 width along the back. Priced to sell, take this opportunity to customize the finishes to your liking in this traditional unit offering 3 bedrooms and 2.5 bathrooms. Sunken foyer leads to the open concept eat in kitchen, dinette and family room. Fantastic location with walking distance to the Boardwalk shopping centre, less than a 7 minute drive to University of Waterloo, and quick access to highway 7 and 8. Excellent opportunity! (id:60626)
RE/MAX Twin City Realty Inc.
260 Countrystone Crescent
Kitchener, Ontario
Priced to sell with tons of potential! Entry level end unit town home located on one of the largest pie shaped lots on the street, excellent candidate for additional dwelling unit project spanning 152’ depth and over 60’ width along the back. Priced to sell, take this opportunity to customize the finishes to your liking in this traditional unit offering 3 bedrooms and 2.5 bathrooms. Sunken foyer leads to the open concept eat in kitchen, dinette and family room. Fantastic location with walking distance to the Boardwalk shopping centre, less than a 7 minute drive to University of Waterloo, and quick access to highway 7 and 8. Excellent opportunity! (id:60626)
RE/MAX Twin City Realty Inc.
10004 Willowview Road Se
Calgary, Alberta
**Seller Wants this Home Sold** Welcome to WILLOW PARK! This property boasts one of the largest lots in the community, located just half a block from the Willow Park Golf and Country Club. This exceptionally clean 3-bedroom bungalow offers mature trees, privacy, an oversized heated double garage (accessible from a paved back alley) with a unique attached storage area, RV parking, and much more. The highlight of the property is the expansive 64' x 188' lot, zoned H-GO. The sunny west-facing backyard includes a deck and a sheltered outdoor firepit/fireplace (in "as-is" condition, requiring burner replacement and gas line reconnection), perfect for relaxing and enjoying a fire. Inside, the home is impeccably maintained, featuring gleaming hardwood floors on the main level. The spacious, open kitchen retains its original cabinets and is equipped with matching white appliances. The primary bedroom upstairs is generous in size and includes a two-piece en-suite. Two additional bedrooms complete the main floor. The fully developed lower level offers a cozy family room, a large area suitable for a games room (to accommodate a pool or ping pong table), and a spacious fourth bedroom ideal for guests or teenage kids. The utility/laundry room is particularly roomy, including a large deep freezer (included), a newer furnace and humidifier (both only 2 years old), and a water tank replaced in May 2021. This home presents immense potential for anyone looking to renovate and update a property in one of Calgary's most desirable communities. It is conveniently located close to transportation, a library, shopping, amenities, schools, and offers an easy drive to downtown. Don't miss out on this amazing opportunity—book your showing today! (id:60626)
Century 21 Bravo Realty
8 Quinn Forest Drive
Bracebridge, Ontario
Family Home in one of Bracebridge's Newest Neighborhoods!!! Completed in 2022, this well-built LCDG "Auburn Oak" home boasts approx. 2000sq ft on 2 finished levels. 4 bedrooms, 3 bathrooms, open concept main floor, with laundry room. Upstairs has a 4pc bath, and primary suite with it's own 3pc bath. The full, unfinished basement has plenty of room for a rec-room, more sleeping areas, and a rough-in for another bathroom. Note there is an EXTRA LONG DRIVEWAY at this property, where you could park 6 cars (or 4 trucks) + the double attached garage. The neighborhood is great for families, kids, and is walking distance to BMLSS (high school), Sportsplex's pool, rec facilities. Elementary schools are a few minutes away, with bus stop just steps from the house --- the sound of children playing, neighbors chatting, BBQs cooking in the neighborhood, yet still the chance to see Muskoka wildlife! Access the Muskoka River and Lake Muskoka just within 5 minutes drive! Come see this property, and see if it's for you! (id:60626)
Keller Williams Experience Realty
175 Queen Street S
Arran-Elderslie, Ontario
A Substantially improved and Renovated Victorian Gem in the Heritage Village of Paisley. It is complete with coach house garage on a large Double Lot. Upgrades begin on the main floor with a beautiful custom Kitchen that opens into the Dining area and has wonderful natural light as well as a gorgeous chandelier. The Huge Family room features hardwood floors, a custom built in for the tv and or Library and a lovely gas fireplace. Upstairs we find 3 ample bedrooms and a dreamy 4 piece bath with claw foot tub and separate shower. The coach house has 3 large bays with one converted to a retail space and a fully finished loft with kitchenette and full bath. The home was completely rewired and windows replaced approximately 1999. All 3 bathrooms have heated floors. Sellers are motivated to take their next step and Have just done a huge Price adjustment; Serious Buyers required! Open house June 7 1:30 (id:60626)
RE/MAX Land Exchange Ltd.
26 Innisbrook Drive
Wasaga Beach, Ontario
OVER 2,100 SQ FT OF COMFORT, PRIVACY, & POSSIBILITY - YOUR WASAGA RETREAT AWAITS! Step into exceptional living with this spacious raised bungalow tucked away in a quiet, family-friendly neighbourhood surrounded by mature trees and green space, just minutes from parks, trails, and the sandy shoreline of Wasaga Beach. Ideally placed within 10 minutes to local shops and daily amenities, 20 minutes to Collingwoods Blue Mountain Village and Ski Resort, and only 40 minutes to vibrant downtown Barrie, this home offers unbeatable lifestyle and convenience. Enjoy ultimate privacy in a fully fenced backyard backing onto forested land with no rear neighbours, complete with a raised 10' x 14' deck with a gas BBQ hook-up (BBQ included), a lower deck, stone fire pit, garden shed, clothesline, and generous under-deck storage. Curb appeal shines with classic brick fronting and clean vinyl siding, a double-wide driveway, and an attached garage offering convenient interior access. Inside, a sun-filled living room showcases an oversized picture window and a rich hardwood staircase and flooring, while the bright eat-in kitchen features stainless steel appliances, updated fixtures, abundant cabinetry, and a seamless walkout to the rear deck. Two bright main-floor bedrooms include a peaceful primary suite with dual closets and views of surrounding nature, paired with a refreshed four-piece bath and a handy linen closet. The finished lower level boasts 8' ceilings, plush newer carpeting, an oversized rec room with a gas fireplace, two large bedrooms with egress windows, a stylish three-piece bath, and a full laundry room with upper cabinets, a laundry tub, and quality appliances. With refreshed paint throughout and loaded with extras including central air, a high-efficiency furnace, central vacuum, and an owned hot water tank, this move-in ready #HomeToStay offers over 2,100 sq ft of finished living space - an outstanding opportunity for families or savvy investors alike! (id:60626)
RE/MAX Hallmark Peggy Hill Group Realty
26 Innisbrook Drive
Wasaga Beach, Ontario
OVER 2,100 SQ FT OF COMFORT, PRIVACY, & POSSIBILITY - YOUR WASAGA RETREAT AWAITS! Step into exceptional living with this spacious raised bungalow tucked away in a quiet, family-friendly neighbourhood surrounded by mature trees and green space, just minutes from parks, trails, and the sandy shoreline of Wasaga Beach. Ideally placed within 10 minutes to local shops and daily amenities, 20 minutes to Collingwood’s Blue Mountain Village and Ski Resort, and only 40 minutes to vibrant downtown Barrie, this home offers unbeatable lifestyle and convenience. Enjoy ultimate privacy in a fully fenced backyard backing onto forested land with no rear neighbours, complete with a raised 10' x 14' deck with a gas BBQ hook-up (BBQ included), a lower deck, stone fire pit, garden shed, clothesline, and generous under-deck storage. Curb appeal shines with classic brick fronting and clean vinyl siding, a double-wide driveway, and an attached garage offering convenient interior access. Inside, a sun-filled living room showcases an oversized picture window and a rich hardwood staircase and flooring, while the bright eat-in kitchen features stainless steel appliances, updated fixtures, abundant cabinetry, and a seamless walkout to the rear deck. Two bright main-floor bedrooms include a peaceful primary suite with dual closets and views of surrounding nature, paired with a refreshed four-piece bath and a handy linen closet. The finished lower level boasts 8' ceilings, plush newer carpeting, an oversized rec room with a gas fireplace, two large bedrooms with egress windows, a stylish three-piece bath, and a full laundry room with upper cabinets, a laundry tub, and quality appliances. With refreshed paint throughout and loaded with extras including central air, a high-efficiency furnace, central vacuum, and an owned hot water tank, this move-in ready #HomeToStay offers over 2,100 sq ft of finished living space - an outstanding opportunity for families or savvy investors alike! (id:60626)
RE/MAX Hallmark Peggy Hill Group Realty Brokerage
112258 Grey Road 14
Southgate, Ontario
Welcome to 112258 Grey Road 14, a well-maintained detached home offering the perfect blend of rural tranquility and modern comfort. This spacious 4-bedroom, 1.5-bathroom home sits on a peaceful country lot of 1.14 acres backing onto open farmland for ultimate privacy and uninterrupted views.Ideal for those seeking a self-sufficient lifestyle, this property comes complete with a chicken coop, 11 hens, and a roosterjust bring your morning coffee and enjoy farm-fresh eggs daily! Inside, you'll find fresh paint throughout most of the home, giving it a bright and welcoming feel. The refreshed tile bed in the septic system (2024), newer roof (2019), and updated furnace and A/C (2020) offer peace of mind and ease of maintenance. A 200-amp breaker panel provides ample power for all your needs.This is more than just a homeit's a lifestyle. Come experience country living at its best! (id:60626)
Century 21 Millennium Inc.
67 Pinewoods Drive
Stoney Creek, Ontario
Welcome to 67 Pinewoods Drive — a beautifully maintained 2-storey end unit freehold townhome in a prime Stoney Creek Mountain location, right across from a park! NO CONDO FEES! This move-in ready home features 3 bedrooms, 2.5 bathrooms, including a spacious primary suite with a 3-piece ensuite and soaker tub. Enjoy a bright eat-in kitchen with walk-out to a private backyard, a cozy gas fireplace in the living room, a finished basement for extra living space, and newer laminate flooring, furnace, and A/C. You’ll love the unbeatable location close to highways, schools, shopping, public transit, and more. This one shows beautifully and is priced to sell — don’t wait! (id:60626)
Sutton Group Innovative Realty Inc.
98 - 355 Fisher Mills Road
Cambridge, Ontario
Welcome to 355 Fisher Mills Road, Unit 98 A Bright, Beautiful & Turn-Key Home. Step into this meticulously maintained, carpet-free townhome located in the Heart of Cambridge's, Hespeler village where location truly matters. Top Reasons Youll Love This Home: 1) Prime Location: Situated in Hespeler neighbourhood, you're only a 5-minute drive to HWY 401 & within close proximity to Kitchener, Guelph, schools, parks, shopping centres & more. 2) Parking Perks: Enjoy the advantage of 2 parking spaces one in Garage & one in driveway with plenty of visitor parking right nearby for guests. 3) Carpet-Free Living: This home features stylish flooring throughout, making it not only elegant but easy to maintain. 4) Fresh Updates Throughout: The entire home has been freshly painted, creating a clean and welcoming atmosphere. The main floor powder room was tastefully renovated in 2025. 5) Bright & Airy Main Floor: The spacious living room is filled with natural light, creating a perfect space to unwind or entertain. It flows beautifully into the dining area, ideal for family meals or gatherings. 5) Upgraded Kitchen: Youll love the brand new chic backsplash, stainless steel appliances, ample cabinetry & under-cabinet lighting. 6) 3 Generous Bedrooms & Two Full Bathrooms Upstairs: Each bedroom offers ample space, natural light &closets. The primary suite includes its own ensuite bath and his & hers closets. 7) Walkout Basement with Endless Potential: The walkout basement leads to a private backyard with no rear neighbours, featuring a freshly painted raised deck ideal for BBQs, morning coffee or relaxing evenings. The basement also includes a roughed-in bathroom & space that can be tailored to your needs home office, gym, guest suite, or playroom. Whether youre a first-time homebuyer, a growing family, or an investor, this beautifully maintained and thoughtfully upgraded property is move-in ready and full of potential. Dont miss your opportunity, Book your showing today! (id:60626)
RE/MAX Twin City Realty Inc.
134 Islandview Drive
Loyalist, Ontario
Welcome to 134 Islandview Drive a beautifully finished Barr Homes raised-bungalow nestled on an executive street in the growing lakeside community of Amherstview. With over 2,000 square feet of beautifully finished living space, this 3+1 bedroom, 3 full bathroom home offers a seamless blend of modern comfort, thoughtful design, and functional elegance. From the moment you step inside, you'll notice the 9' and 11' ceilings that create a sense of space and light, complemented by an open-concept layout and high-end finishes throughout. The heart of the home is a well-appointed kitchen featuring stainless steel appliances, a central island perfect for casual dining and entertaining, and views that carry through to the inviting great room. Step outside onto the elevated balcony and enjoy peaceful, seasonal views of Lake Ontario the perfect backdrop for morning coffee or relaxing evenings. Downstairs, the walkout lower level expands your living space with a bright and spacious rec room, a fourth bedroom, a full bathroom, and direct access to an extensive lower deck ideal for gatherings, outdoor enjoyment, or the potential to create an in-law suite. Low-maintenance landscaping, fully fenced back yard, a 1.5-car garage, and a quiet, family-friendly street complete this move-in-ready gem. Whether you're looking to upsize, downsize, or simply enjoy the lifestyle of a growing lakeside community, 134 Islandview Drive offers the perfect place to plant roots. Just minutes to parks, schools, shopping, and the waters edge this is more than a home, it's a lifestyle. Come see it for yourself your next chapter starts here. (id:60626)
RE/MAX Rise Executives
355 Fisher Mills Road Unit# 98
Cambridge, Ontario
Welcome to 355 Fisher Mills Road, Unit 98 – A Bright, Beautiful & Turn-Key Home. Step into this meticulously maintained, carpet-free townhome located in the Heart of Cambridge's, Hespeler village – where location truly matters. Top Reasons You’ll Love This Home: 1) Prime Location: Situated in Hespeler neighbourhood, you're only a 5-minute drive to HWY 401 & within close proximity to Kitchener, Guelph, schools, parks, shopping centres & more. 2) Parking Perks: Enjoy the advantage of 2 parking spaces – one in Garage & one in driveway with plenty of visitor parking right nearby for guests. 3) Carpet-Free Living: This home features stylish flooring throughout, making it not only elegant but easy to maintain. 4) Fresh Updates Throughout: The entire home has been freshly painted, creating a clean and welcoming atmosphere. The main floor powder room was tastefully renovated in 2025. 5) Bright & Airy Main Floor: The spacious living room is filled with natural light, creating a perfect space to unwind or entertain. It flows beautifully into the dining area, ideal for family meals or gatherings. 5) Upgraded Kitchen: You’ll love the brand new chic backsplash, stainless steel appliances, ample cabinetry & under-cabinet lighting. 6) 3 Generous Bedrooms & Two Full Bathrooms Upstairs: Each bedroom offers ample space, natural light &closets. The primary suite includes its own ensuite bath and his & hers closets. 7) Walkout Basement with Endless Potential: The walkout basement leads to a private backyard with no rear neighbours, featuring a freshly painted raised deck – ideal for BBQs, morning coffee or relaxing evenings. The basement also includes a roughed-in bathroom & space that can be tailored to your needs – home office, gym, guest suite, or playroom. Whether you’re a first-time homebuyer, a growing family, or an investor, this beautifully maintained and thoughtfully upgraded property is move-in ready and full of potential. Don’t miss your opportunity, Book your showing today! (id:60626)
RE/MAX Twin City Realty Inc.
1305 Fisher Crescent
Kingston, Ontario
Great space, upgrades and updates galore and a wonderful 2025 vibe! Welcome to 1305 Fisher Cres. This 1650 sq ft. 2 storey home located in desired Westpark, features 3 generous bedrooms, 4 baths (2+), fully finished lower level and new plumbing. Entering from the covered porch into an eye-catching foyer, you can view the open concept main floor with travertine tile & hardwood floors, accent wall, and "California shutters" on all windows. The chef's kitchen offers Mennonite cabinetry with granite counter tops, an oversized island & stainless steel appliances. Conveniently located main level laundry with entrance leading to the garage. The upper level offers an updated ensuite with a walk-in shower as well as a walk-in closet in the large primary bedroom, plus the main bathroom and 2 more bedrooms. Engineered hardwood throughout the upper level. A finished basement with tile/laminate flooring in the recreational room. Built-in cabinets, stainless steel fridge, and water hook up are awaiting your personal touch in the bar area. Bonus room/flex room complete with cushiony exercise flooring and storage area. The double car garage is fully insulated and offers garage cabinetry. Stepping into the backyard, you will feel an enjoyable vibe with an 8 person hot tub, the outdoor "bar/kitchenette" under a covered gazebo, natural gas fireplace and ground level concrete patio. Welcome home! (id:60626)
Royal LePage Proalliance Realty
36 Sunnybrae Avenue
Halifax, Nova Scotia
Pride of ownership is evident in this gorgeous 2-storey home, perfectly located on a quiet street bordering Halifaxs sought-after west end. Featuring a legal secondary suite on the lower level, this home offers an excellent opportunity for multi-generational living or rental income to help offset your mortgage. The garage could also be turned into a third unit for more potential. The property boasts beautiful curb appeal, with a newly updated front porch, vinyl handrails, siding, and fresh landscaping. Inside, the main level offers a spacious living room, renovated kitchen with Silestone quartz countertops and an island, a separate dining room, and convenient main-floor laundry. Upstairs, youll find three sizeable bedroomstwo with walk-in closetsand a full bathroom. The fully finished lower-level suite includes two bedrooms, a bright living room, and an eat-in kitchen, making it ideal for family or tenants. Outdoor living is just as inviting, with a private backyard deck, a large yard perfect for kids and pets, and a 24 x 20 wired, heated outbuilding currently used as a home office and entertainment space. Additional features include a paved driveway with 130 feet of parking space, a double-stall insulated and heated garage with an attached shed, and numerous updates such as new flooring, half the windows replaced, a newer roof (2016), and garage shingles (2023). Close to excellent schools, all amenities, and just minutes from downtown Halifax, this home is a rare find in a prime location. (id:60626)
Keller Williams Select Realty
36 Sunnybrae Avenue
Halifax, Nova Scotia
Pride of ownership is evident in this gorgeous 2-storey home, perfectly located on a quiet street bordering Halifaxs sought-after west end. Featuring a legal secondary suite on the lower level, this home offers an excellent opportunity for multi-generational living or rental income to help offset your mortgage. The garage could also be turned into a third unit for more potential. The property boasts beautiful curb appeal, with a newly updated front porch, vinyl handrails, siding, and fresh landscaping. Inside, the main level offers a spacious living room, renovated kitchen with Silestone quartz countertops and an island, a separate dining room, and convenient main-floor laundry. Upstairs, youll find three sizeable bedroomstwo with walk-in closetsand a full bathroom. The fully finished lower-level suite includes two bedrooms, a bright living room, and an eat-in kitchen, making it ideal for family or tenants. Outdoor living is just as inviting, with a private backyard deck, a large yard perfect for kids and pets, and a 24 x 20 wired, heated outbuilding currently used as a home office and entertainment space. Additional features include a paved driveway with 130 feet of parking space, a double-stall insulated and heated garage with an attached shed, and numerous updates such as new flooring, half the windows replaced, a newer roof (2016), and garage shingles (2023). Close to excellent schools, all amenities, and just minutes from downtown Halifax, this home is a rare find in a prime location. (id:60626)
Keller Williams Select Realty
34 Burnham Boulevard
Port Hope, Ontario
Welcome home! Whether you are buying your first home or downsizing, this home is perfect for you. One of the largest lots on the street, this home has been lovingly cared for and shows pride of ownership. Large living and dining rooms with lots of light, laminate flooring and a lovely picture window. Walk in to the gourmet style kitchen wonderfully renovated with white cabinetry, granite counters, coffee servery and cabinet, pantry and walk out to large oversized yard fully fenced. Three great bedrooms with the primary bedroom featuring double windows, semi 4pc ensuite and walk in closet. The basement is completely finished with a rec room that is perfect for your media room or gym, and office area for those that work from home. Please see the list of features and updates attached to the listing. This home is move in ready with loads of updates! (id:60626)
Land & Gate Real Estate Inc.
34 Shannon Terrace Sw
Calgary, Alberta
Experience this stunning 5-bedroom residence nestled in a peaceful cul-de-sac within the highly sought-after Shawnee community—explore every corner through our immersive 3D tour! The main floor features vinyl plank flooring that flows seamlessly from the welcoming front entryway into a well-lit, practical kitchen. A separate living space provides a quiet retreat away from the lively common areas, while the dedicated dining room makes entertaining effortless—or opt for a main floor office to suit your needs. Flooded with natural light, the expansive family room serves as a warm gathering spot, complete with a charming wood-burning fireplace—perfect for cozy evenings. The upper level boasts 3 generously sized bedrooms, featuring a large primary suite with a spacious en-suite for added comfort. Below, the fully finished walkout illegal basement suite adds even more functional space, offering an additional 2 bedrooms, a three-piece bathroom, a laundry area, and a compact kitchen—ideal for guests or independent young adults. Additional features include two new sets of washers and dryers for convenience, a new hot water tank, and a replaced roof (2017) for peace of mind. Beyond the stylish interiors, the location is second to none! Essential amenities, including grocery stores, restaurants, and retail centers, are all within walking distance. Families will walk and appreciate the proximity to an elementary School and a junior high school. Enjoy nature’s beauty with quick access to Fish Creek Provincial Park, while shopping and entertainment options abound at Shawnessy Shopping Centre and the innovative Buffalo Run retail hub. Need to stock up? Costco is less than 10 minutes away by car. Commuters will love the effortless 20-minute drive to downtown Calgary, while outdoor enthusiasts can escape to the breathtaking Rocky Mountains in just 40 minutes! Convenience is at your doorstep with easy access to Macleod Trail and the Southwest Ring Road. This Shawnee Slopes gem is a p erfect blend of elegance and practicality—schedule your private viewing today and take the next step toward your dream home! (id:60626)
Homecare Realty Ltd.
51 Bartlett Crescent Se
Calgary, Alberta
Welcome to your brand new home by Daytona Homes, located in the vibrant and growing garden-to-table community of Rangeview in southeast Calgary. Recently named Calgary’s Community of the Year by BILD, Rangeview offers a lifestyle rooted in sustainability, connection, and local living, with community gardens, walking paths, and future amenities right outside your door.This thoughtfully designed two-storey home blends comfort, style, and everyday functionality. Step inside to a spacious foyer that opens into a light-filled main floor with modern finishes throughout. At the heart of the home is a well-appointed kitchen featuring a large central island, stylish cabinetry, a chimney-style hood fan, a built-in microwave, and a walk-through pantry that connects directly to the mudroom and garage. This layout makes organization and grocery runs seamless.The adjoining dining area and great room offer plenty of space for entertaining or relaxing with family, complete with an electric fireplace that adds warmth and atmosphere. A garage door opener is also included for added convenience.Upstairs, a central bonus room creates a comfortable separation between the primary suite and the secondary bedrooms. The primary bedroom is a private retreat with a spacious walk-in closet and a five-piece ensuite that includes a freestanding soaker tub, dual sinks, and a walk-in shower. Two additional bedrooms, a full four-piece bathroom, and an upstairs laundry room complete the upper level.Built with Daytona Homes’ signature quality and attention to detail, this home offers a modern lifestyle in a forward-thinking, community-focused neighborhood. Come see what makes life in Rangeview so special. (id:60626)
Royal LePage Benchmark
49 Royal Elm Green Nw
Calgary, Alberta
OPEN HOUSE SATURDAY, JULY 12, 11–1 PMWelcome to 49 Royal Elm Green NW—a thoughtfully upgraded 3-bedroom, 3-bathroom townhome offering nearly 1,850 sq ft of stylish and functional living in the sought-after community of Royal Oak. Designed for comfort and versatility, this home features the largest deck in the entire complex, ideal for hosting or relaxing outdoors with generous exposure to open skies.Inside, the open-concept main floor is bright and spacious, with 9-ft ceilings, wide-plank flooring, and oversized windows that fill the home with natural light. The gourmet kitchen impresses with quartz countertops, stainless steel appliances, custom cabinetry, and a generous island perfect for casual dining or entertaining.The entry-level flex room offers a private, adaptable space that can function as a home office, fitness studio, guest retreat, or cozy media lounge—tailored to your unique needs. Under-stair storage provides additional functionality, maximizing everyday convenience.Upstairs, the primary suite serves as a serene retreat, featuring a spa-inspired ensuite with a walk-in glass shower and dual vanities. Two additional bedrooms, a full bath, and upper-level laundry complete the home’s thoughtful layout.This pet-friendly property is ideally situated near the Tuscany CTrain station, walking paths, schools, and a wide array of shops and services. Built by a respected builder known for quality and craftsmanship, this residence blends location, livability, and long-term value in one of NW Calgary’s most desirable neighborhoods. (id:60626)
Century 21 Bamber Realty Ltd.
160 Craddock Boulevard
Jarvis, Ontario
Move-In Ready in Jarvis Meadows! Welcome to this beautifully crafted 1,614 sq ft two-storey home by EMM Homes, nestled in the sought-after community of Jarvis Meadows. Designed with modern families in mind, this 3-bedroom, 3-bathroom home offers a perfect blend of comfort, function, and style. Step inside to a spacious main floor that boasts an open-concept layout, ideal for both everyday living and entertaining. The designer kitchen features quartz countertops, a gorgeous backsplash, under-valance lighting, and flows effortlessly into a formal dining area—perfect for hosting gatherings of any size. Upstairs, you'll find two well-appointed bathrooms thoughtfully positioned for privacy between bedrooms, along with the convenience of second-floor laundry. The large, unfinished basement gives you the flexibility to create the space your family needs—whether it’s a rec room, home gym, or an additional bedroom. Notable features include: luxury vinyl flooring throughout, potlights for a modern, bright ambiance, a stained oak staircase, and elegant brick, stone & siding façade This home truly delivers on style, space, and location. Room sizes are approximate and subject to change during construction. (id:60626)
Streetcity Realty Inc.
2509 - 33 Lombard Street
Toronto, Ontario
Stunning south facing two bedroom suite at Spire...it's all about the views! South exposure with incredible views of the city skyline, Lake Ontario and St. James Cathedral & Park. Rare tandem parking space for two vehicles plus a private double bike rack for two bikes! Beautiful new white oak engineered floors throughout, efficient layout with preferred split bedroom plan, 9ft ceilings, floor to ceiling windows offers lots of natural light. Rare gas stove feature for cooking. The second bedroom features a full wall of windows plus closet. Amazing value, a must see! (id:60626)
Sotheby's International Realty Canada
97 Eldridge Pt
St. Albert, Alberta
This stunning detached single-family home in the desirable Erin Ridge community of St. Albert offers spacious living and modern comforts. The main floor features an open-to-below living area, a main floor bedroom, and a full bath, along with a well-appointed kitchen and pantry. The dining room opens up to a private deck, perfect for outdoor relaxation. Upstairs, enjoy a spacious bonus room leading to another balcony, along with a dedicated gym/exercise room. The luxurious main bedroom boasts a walk-in closet and a 5-piece ensuite. Two additional bedrooms share a common bathroom. A separate entrance to the basement provides potential for future development or a separate living space. With a double garage and a prime location, this home combines style and practicality for comfortable family living. (id:60626)
Exp Realty
444 - 150 Logan Avenue
Toronto, Ontario
Welcome To This Beautifully Maintained 2-Bedroom, 2-Bathroom Suite At Wonder Condos, Ideally Situated In The Heart Of Leslieville, One Of Toronto's Most Beloved Neighbourhoods. The Unit Features A Functional Split-Bedroom Layout, An Open-Concept Living Space, Sleek Modern Finishes, And A Private Terrace Perfect For Quiet Mornings Or Relaxed Evenings. Living Here Means Stepping Out Into A Community Known For Its Walkability, Charming Cafés, Independent Shops, Parks, And Laid-Back Atmosphere. Whether You're Grabbing Brunch On Queen East, Biking To The Beach, Or Simply Enjoying The Peaceful Residential Streets, Leslieville Offers A Rare Blend Of Urban Convenience And Neighbourhood Warmth. Wonder Condos Elevates That Lifestyle With Luxury Amenities Including 24-Hour Concierge, A Rooftop Lounge, Fitness Centre, Co-Working Space, And More. With Easy Access To Transit And The DVP, Everything You Need Is Right Here Quiet Comfort, Connected Living, And The Best Of The East End Just Outside Your Door. 1 Parking And 1 Locker Included! (id:60626)
RE/MAX Wealth Builders Real Estate
22620 96 Av Nw Nw
Edmonton, Alberta
ABSOLUTELY a Move in Home. Custom built over 2100 Sq ft, SIX (6) bedroom home with mortgage helper. LEGAL BASEMENT SUITE, CENTRAL AIR CONDITION, Stunning gourmet kitchen! Gorgeous family room! Magnificent master suite! Experience the most impressive approach to what a great home is! No expense was spared, no detail missed to make sure that your life here can be amazing! From the grand entrance to your right is a royal dining room and a very spacious living room to enjoy family time and friends! Reimagine cooking in YOUR new gourmet kitchen! Upstairs you have the 4 bedrooms and 2 Full Baths nicely situated for great comfort. Upper floor bonus room. The fully finished basement comes with a 2 bedroom, 1 bath, second kitchen and laundry. Let’s not forget all landscaped front and backyard with a beautiful cobblestone patio to enjoy romantic dinners outdoors! Extremely conveniently situated close to A.Henday and Yellowhead, 2 minutes from the Market Lewis Estates Plaza! Walking distance to school. A MUST SEE! (id:60626)
Sterling Real Estate
4725 105b St Nw
Edmonton, Alberta
This home showcases quality craftsmanship, attention to detail! Step into the Great Room providing tons of natural light, this home features 9’ ceilings, vinyl plank flooring, stunning fixtures, and a breathtaking stone-tiled electric fireplace. The open-concept layout leads to a spacious dining area highlighted by a feature wall. The modern island kitchen impresses with rich cabinetry, quartz countertops, and high-end stainless steel appliances. The mudroom features built-in cabinetry, benches as well as stylish barn door and access to the composite deck and backyard. Up the elegant glass and wood staircase, you'll find two bedrooms with a Jack & Jill bathroom, upper floor laundry, and a serene primary suite with a walk-in closet and beautiful ensuite. Outside features a double detached garage, and a separate entrance to the basement, offering future development. This is the complete package— close to the University of Alberta and Southgate Transit. It's modern, functional, and move in ready! (id:60626)
RE/MAX River City
31 Belmont Crescent Sw
Calgary, Alberta
MASSIVE LOT! They just don’t make them this big anymore! Welcome to beautiful Belmont! This stylish 2 storey home with double garage offers over 1,840 square feet of finished living space above ground, and the perfect place to call home. The gigantic sunny backyard is both beautiful and low-maintenance, featuring a covered deck and a lovely gazebo—ideal for entertaining, relaxing, or enjoying warm summer days. Inside, the home is equipped with air conditioning and a water softener for year-round comfort. Upstairs, you'll find the generous primary bedroom, complete with a luxurious 5-piece ensuite and a walk-in closet with a large window. 2 additional spacious bedrooms, a full bathroom, a bonus family room, and a laundry room with built-in cabinets and storage round out this level. The unfinished basement provides endless opportunities to add your personal touch and increase future value. Tucked away on a quiet street & located in a growing community with easy access to schools, parks, shopping, and major roadways, this home is perfect for families or anyone looking to settle in a vibrant neighborhood! (id:60626)
Exp Realty
29 Cameo Avenue
Hamilton, Ontario
Maccassa Beauty! Pride of ownership is evident in this meticulously maintained raised bungalow. Enter a bright and beautiful main floor with features including a spacious living room, eat-in kitchen and three large bedrooms with new flooring throughout. Lower level includes an additional 3 bedrooms with a full bathroom, as well as a common space and a cold room. Currently being used as an Airbnb and bringing in an average of $3525/month since December. Enjoy a large, well maintained backyard with concrete patio. Located on a sought after, quiet, family-friendly street! Walking distance of many schools, parks, shops and places of worship. Easy access to the Linc and public transit! (id:60626)
Platinum Lion Realty Inc.


