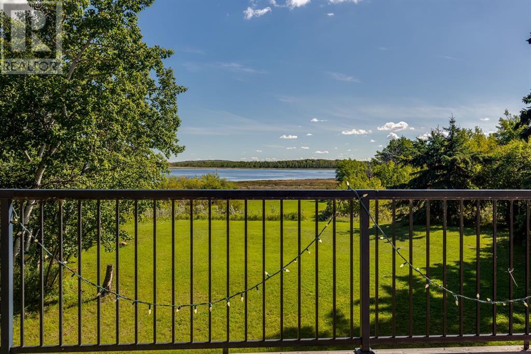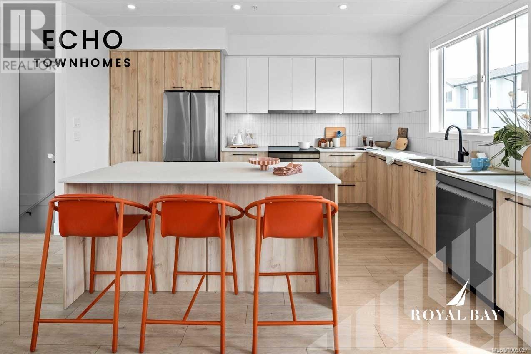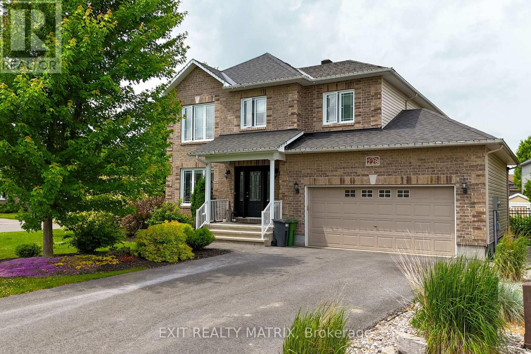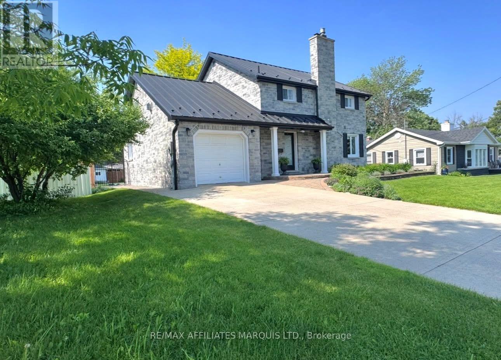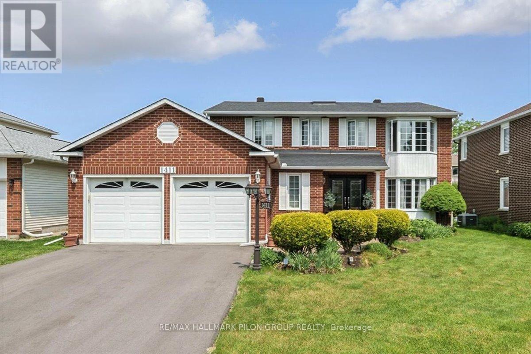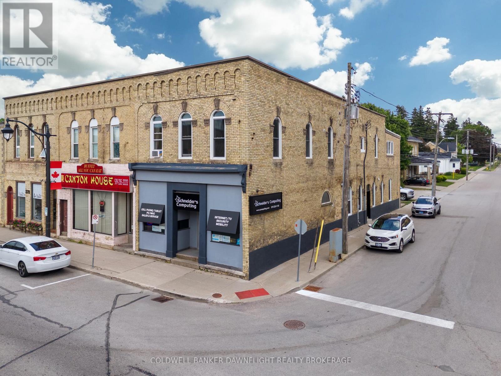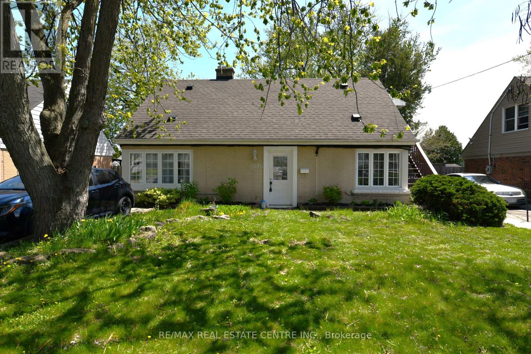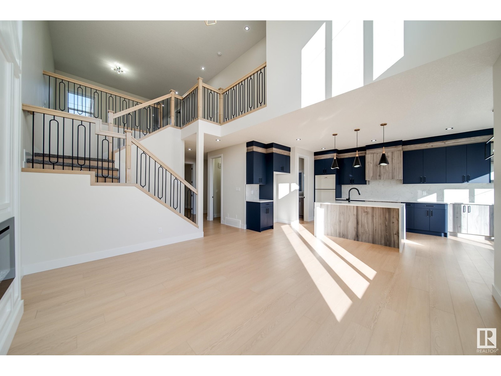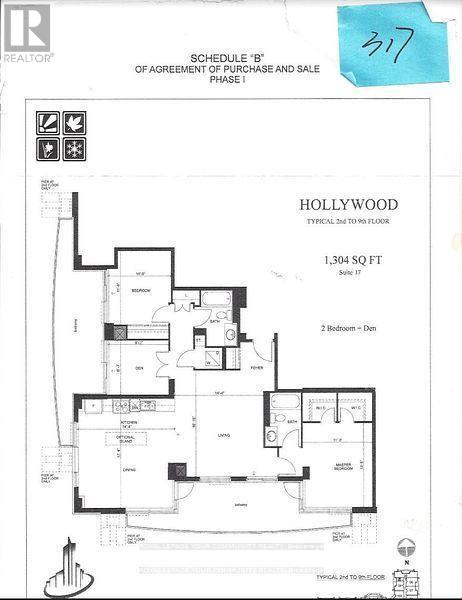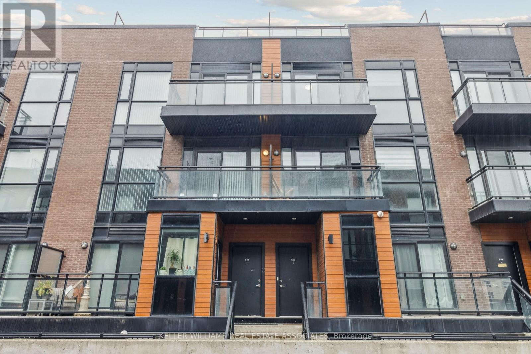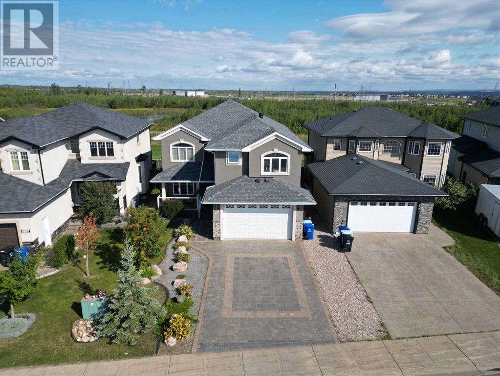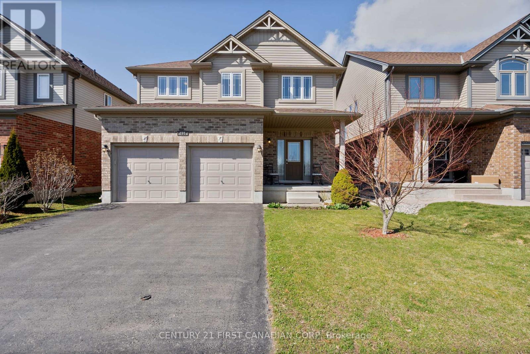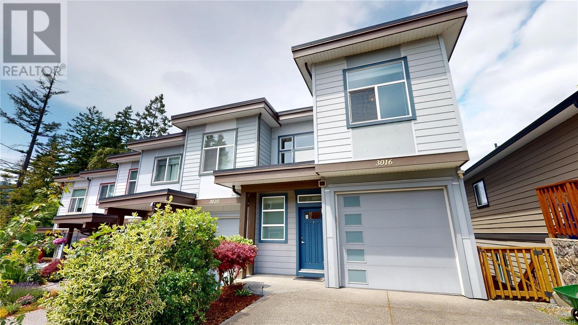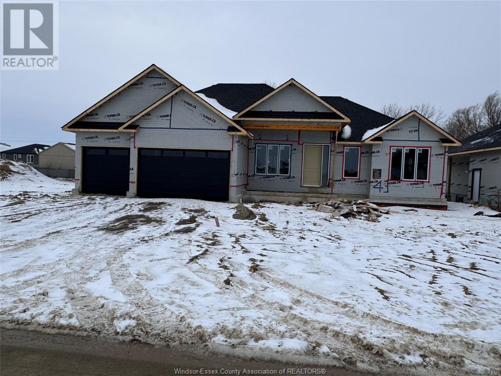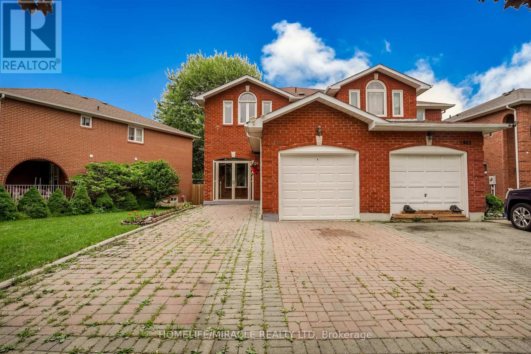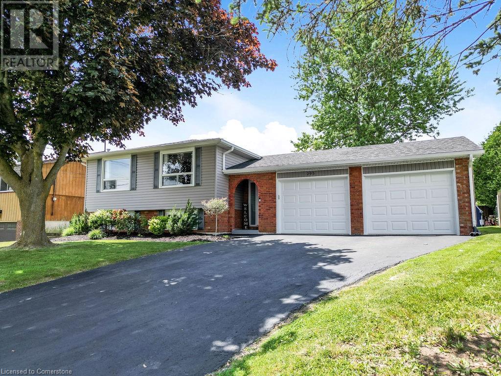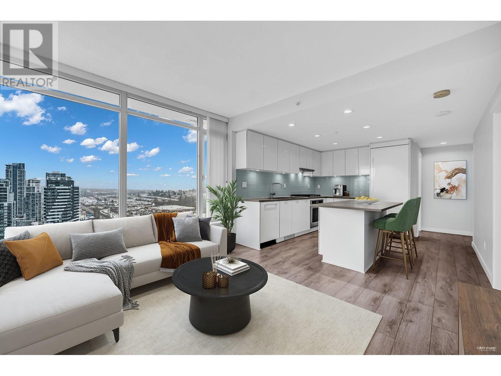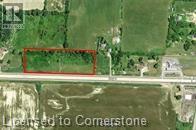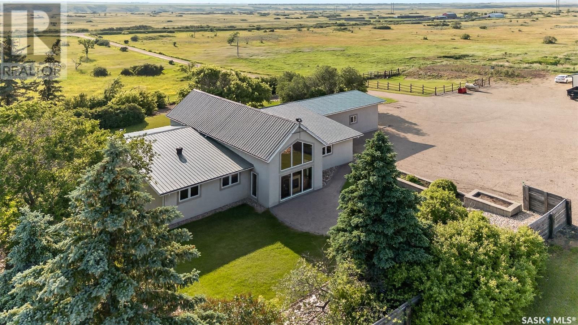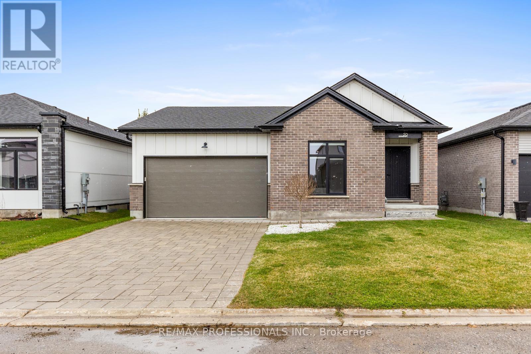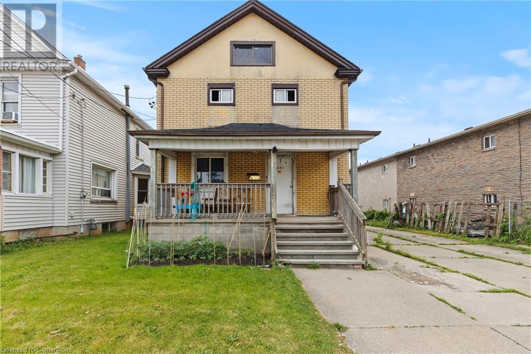26 Goacher Road
Trent Hills, Ontario
This immaculate 3+1 bedroom, 2-bath side split offers the perfect blend of comfort, elegance, and outdoor living all nestled on a breathtaking lot that backs onto the tranquil Mill Creek. Step inside to find a home that's been lovingly maintained and thoughtfully designed. The main level features a bright and spacious living room with a picture-perfect bay window, an elegant dining room with walkout to the deck, and a warm, inviting kitchen with wraparound cabinetry, granite countertops, and an eat-in breakfast area. Hardwood floors and quality finishes flow throughout, creating a timeless yet modern atmosphere. The upper level includes three generously sized bedrooms, including a peaceful primary retreat, and an updated 3-piece bath. Head downstairs and be wowed by the fully finished lower level, complete with a cozy rec room, an additional bedroom or office, a second full bathroom, and plenty of storage. But the true magic is outside your private backyard oasis awaits! Enjoy summer days poolside in the heated inground pool, entertain on the deck under the gazebo, or simply soak in the serenity of the lush landscaping. Whether you're hosting a party or unwinding with nature, this backyard delivers WOW. Bonus features include a double-car garage, a spacious workshop, main-floor laundry with garage access, and a paved driveway all on a quiet road just minutes from the heart of Campbellford. Whether you're upsizing, downsizing, or dreaming of your forever home, this property checks every box. This one needs to be seen in person photos and words don't do it justice. Come fall in love with 26 Goacher Rd! (id:60626)
Exp Realty
602 Pheasant Close
Pelican Point, Alberta
Family-Friendly Lakeside Retreat on Buffalo LakeIt's Summer on the Lake! Bring the family and get ready to kick back and enjoy! Nestled on the shores of beautiful Buffalo Lake, this warm and inviting home is designed for families who thrive in the outdoors. From the moment you arrive, you’ll feel the pace slow and the fun begin—whether it’s morning paddles on the lake, afternoons at the nearby beach, or evening bonfires under the stars.With lake views from nearly every room, this home brings nature in at every turn. The upper-level Great Room is the heart of the home, where vaulted ceilings and oversized windows flood the space with natural light and showcase stunning views of the water and surrounding forest. It’s the perfect spot for family game nights, movie marathons, or cozying up after a day on the water.The open-concept kitchen features handcrafted oak cabinetry, a walk-in pantry, and a gas fireplace—ideal for casual family meals or entertaining friends. The spacious primary suite includes a skylight, four-piece en-suite with dual vanities, walk-in closet, and private deck access overlooking the lake—a peaceful retreat after a fun-filled day.Another generous room, currently used as an office, was originally designed as a bedroom with its own fireplace and walk-in closet—offering flexible space for guests or teens. On the main level, in-floor heating keeps things comfortable year-round, and the layout flows out to a covered and screened in patio that’s perfect for outdoor dining, games, or relaxing in the shade.Whether you’re chasing the sun on the back deck or cooling off on the front one, outdoor living is easy here. A oversized heated double garage keeps gear ready to go—bikes, paddleboards, kayaks—so you can explore nearby nature trails, hit the beach, or walk to the playground and marina just minutes away.This home is more than just a cottage—it’s where family memories are made. Swim, fish, explore, laugh, unwind. At Buffalo Lake, summer days are packed with adventure, and every night ends with a satisfied smile and sandy feet. (id:60626)
Sotheby's International Realty Canada
408 101 Morrissey Road
Port Moody, British Columbia
This one is a show stopper!!! Tastefully updated Penthouse condo, 2 bedroom, 2 bath with 2 decks & relaxing GREENBELT views! Dramatic 18' vaulted ceiling with updated fireplace in the living room, updated wide plank laminate flooring, paint & lights plus an updated kitchen with quartz counter tops. Bedrooms are on opposite side of living room both with walk in closets & deck access. The spare bathroom has a double shower & the primary bedroom closet has a closet organizer. Suter Brook is in the heart of Port Moody & close to shopping, Sky train, parks, restaurants, coffee shops, brewery row, ocean & transit. Hotel like amenities; Pool, Gym, Sauna, Squash Courts etc. 2 side by side parking spots, pet friendly building. (id:60626)
RE/MAX Sabre Realty Group
30 368 Tradewinds Ave
Colwood, British Columbia
Shoreline Layout – Move-In Ready! This beautifully designed 3-level Shoreline townhome is ready for immediate occupancy and nestled in a vibrant, walkable community just steps from the ocean, nature trails, parks, schools, and the popular Commons Retail Village. The main level showcases an open-concept floor plan with a contemporary kitchen, quality appliances, expansive windows for natural light, and a convenient 2-piece bath. Upstairs, unwind in the impressive primary suite featuring vaulted ceilings, a spa-like ensuite, and walk-in closet, along with two additional bedrooms and a stylish main bath. The versatile lower level offers the perfect flex space for a home office, fitness studio, or media room. Enjoy year-round climate control with a dual mini-split heat pump and A/C. Visit the HomeStore at 394 Tradewinds Ave, open Saturday to Thursday from 12–4 pm. Price is plus GST; measurements are approximate. Photos are of a similar show home. Live where lifestyle, nature, and community come together—move in today! (id:60626)
RE/MAX Professionals
228 Olde Towne Avenue
Russell, Ontario
Welcome to 228 Olde Towne Avenue, a place where memories are made, laughter fills the air, and family life flourishes. Tucked onto a peaceful corner lot in a quiet crescent, this 5-bedroom, 3-bathroom home offers the perfect blend of comfort, style, and connection. Step into the spacious foyer and feel immediately at home. Just off the entrance, French doors open into a sunlit room, an ideal home office, creative space, or quiet reading nook. Further down the hall, the heart of the home awaits. Gather around the cozy gas fireplace in the living room, share meals in the inviting dining area, and cook up family favourites in the modern kitchen featuring a centre island with seating for three and a walk-in pantry to keep everything organized. Convenient main floor laundry and a powder room add to the thoughtful layout designed for busy lives. Upstairs, four generous bedrooms offer peaceful retreats for every family member. The primary suite is a true haven, complete with a walk-in closet and a serene 4-piece ensuite to unwind at the end of the day. A full bathroom serves the additional bedrooms with ease. The fully finished lower level expands your living space with a large, versatile rec room, perfect for movie nights, games, workouts, or just hanging out. You'll also find a fifth bedroom with its own walk-in closet and a rough-in for a future fourth bathroom, giving you room to grow. Outside, your private backyard oasis awaits, complete with a large deck for BBQs, a cozy fire pit for evening gatherings, and a shed to store all your outdoor gear. Set in a welcoming, family-friendly neighbourhood close to shopping, parks, recreation, and beautiful nature trails, with easy access to Ottawa, this is more than just a house, it's where your next chapter begins. Seller offering $5,000 for replacement of carpets on 2nd level. (id:60626)
Exit Realty Matrix
28 Bramhall Court
Brampton, Ontario
Great 3 Bedroom Semi Detached Home~ Great Location On A Court For The Utmost Privacy. Renovated Kitchen With Quartz Counter Top Lots Of Cupboard Space And Stainless Steel Appliances (2017). Hardwood Floors Throughout The Main And Upper Floors~ Compare Da Neighbourhood & Be Surprised~ Long Awaiting House, U Can Call Ur Home! Could B Ur Lifetime Gift~ Shining Star In Great Neighbourhood.~ Great Family Size Kitchen~ Can't Afford To Miss This Nice Home~ Every Corner Is Used Practically ~ Must Act B4 Its Gone ~ Investors/ 1st Time Home Buyer's Dream~ *** P R I C E D *** For *** Quick *** Action **Compare Da Neighbourhood Listings And Be Surprised !! Very Practical Layout !!! Can't Go Wrong With This Home Sweet Home ***************************************************************************************************************** TWO - UNIT DWELLING ********** GREAT PROPERTY ********** SEE ATTACHED CERTIFICATE ***************************************************************************************************************** Please Note : This Is 1 Of The Great Homes On The Street & Neighbourhood. (id:60626)
Homelife Superstars Real Estate Limited
1128 Sunset Drive Unit# 702
Kelowna, British Columbia
Live the lake life in this ultimate waterfront condo loaded with onsite amenities. This beautifully updated 1160 sq ft 2-bedroom, 2-bathroom lake-facing condo in Downtown Kelowna is located at Waterfront Resort. The open-concept kitchen flows into the living area with access to your private corner deck offering views of the lake, pools, beach, and city. The two bedrooms are located on opposite sides of the condo. Onsite amenities include outdoor and indoor pools, hot tubs, fitness centre, tennis court, BBQ area, and clubhouse. Perfect for full-time living or as a vacation getaway. Plus Enjoy the convenience of walking to the beach, shops, craft breweries, restaurants, and more. If you’re looking to live the ultimate Kelowna lifestyle, don’t miss out on this one! (id:60626)
RE/MAX Kelowna
7994 Oakridge Drive
Niagara Falls, Ontario
Offers presented June 27th at Noon. This split level home has been completely renovated with top notch quality finishes & gorgeous design! It offers a fully finished basement with separate entrance & option to create fourth bedroom, perfect for an in-law or secondary suite capability making it perfect for all Buyer types! Incredible amounts of natural lighting, Hardwood Flooring, large Bay Window & gorgeous new Kitchen with Stainless Steel Appliances. A fully Fenced backyard with concrete pad and shed makes hosting get togethers or simply enjoying a personal Outdoor Oasis this summer a breeze! The private attached garage is a lovely addition to keep your car safe during Canadian winters or to turn into a workshop! The property is located is a highly desirable neighbourhood and is a close walking distance to everything you could want; The home is in close proximity (short driving distance) to The gorgeous Niagara Falls, Clifton Hill, White Oaks Resort, Niagara Outlet Shopping and tons of Niagara activities & short walking distance to Tennis Courts, Parks and Trails and beautiful scenery. The home features plenty of upgrades such as: upgraded water filtration system, Nest Thermostat and central vacuum as well as newer & owned: Hot Water Tank (2017), A/C and Furnace (2018). Roof comes with transferable warranty that still has 10+ years left on it. Lastly, rest assured knowing that your family is safe & secure with Alarm System installed ! (id:60626)
Revel Realty Inc.
1601 Peter Street
Cornwall, Ontario
Welcome to 1601 Peter Street, in the sought after Riverdale neighborhood, where timeless character meets stylish modern updates. This impressive 1875 sq ft home effortlessly blends mid-century charm with contemporary comforts, creating an atmosphere thats both warm and functional. Step inside to a spacious and sun-filled living and dining area, centered around a cozy gas fireplaceperfect for gatherings or quiet evenings in. The recently renovated kitchen is both elegant and practical, featuring sleek finishes, ample prep space and a charming coffee nook to start your mornings right. A convenient main floor laundry area and updated 3-piece bathroom add everyday ease. Just off the dining room, step into the cozy 3-season sunroom, the perfect place to unwind while overlooking the show-stopping backyard. Upstairs offers three generously sized bedrooms, an updated full bathroom and a bonus room currently used as a family spaceeasily converted into a dreamy master suite if desired.Outside, your own private oasis awaits. The backyard is beautifully landscaped and designed for entertaining, complete with a pristine in-ground pool, interlocking patio, privacy fencing, and mature trees that offer both shade and serenity. Attached one car garage with a finished breezeway. Major exterior upgrades have also been completed, including a durable metal roof and a fully modern stoned facade that adds striking curb appeal. Every detail reflects quality craftsmanship and pride of ownership, this home is truly a rare find. (id:60626)
RE/MAX Affiliates Marquis Ltd.
1411 Bourcier Drive
Ottawa, Ontario
Welcome to Queenswood Heights- a beautifully maintained 4-bedroom family home in one of Orléans' most established and welcoming communities. Tucked on a quiet, tree-lined street near parks, top-rated schools, and all amenities, this home offers the space, charm, and location today's growing families are looking for. Curb appeal with a full brick elevation, white shutters, updated front and patio doors (2018), a freshly paved driveway (2024), and a covered front porch that sets the tone for what's inside. Step through double front doors into a bright, timeless interior anchored by a grand Scarlett O'Hara staircase. Crown moulding runs throughout the main level, adding elegance to a layout ideal for everyday living and entertaining. The formal living and dining rooms offer defined spaces, while the dining room includes a French door leading to a spacious kitchen with granite countertops, a large island, wall pantry, and a charming bay window over the sink. Adjacent is a sunlit, window-wrapped breakfast nook with patio doors leading to a private backyard with manicured hedging, a deck, and stone patio- perfect for weekend barbecues or quiet evenings outdoors. Just off the kitchen, a sunken family room with an all-brick wood-burning fireplace offers a cozy spot to unwind. An updated powder room and hardwood floors complete the main level. Upstairs, the Scarlett O'Hara staircase leads to a skylight-lit landing and four generous bedrooms. The primary suite features a bay window, walk-in closet, and a beautifully updated ensuite with clawfoot tub, walk-in shower, and a private loft overlooking the foyer. The main bathroom, updated in 2023, features a modern walk-in shower. The lower level is unspoiled and ready for your custom touch- home theatre, gym, or added living space. Recent updates including a new driveway and refreshed bathrooms, this move-up home blends classic character with thoughtful upgrades-all in a family-friendly neighbourhood you'll be proud to call home. (id:60626)
RE/MAX Hallmark Pilon Group Realty
382 Main Street S
South Huron, Ontario
Discover a rare investment opportunity with this fully tenanted, five-unit mixed-use property, delivering strong and consistent cash flow. Properties with this level of financial performance are seldom available in Exeter, making it a compelling option for investors seeking stable returns.The main floor features a well-established commercial unit that has remained continuously leased for over 20 years. The ground-floor residential unit is occupied by a reliable long-term tenant, while the three upper-level residential units have been recently renovated. Updates include modern kitchens, refreshed bathrooms, new flooring, and fresh paint throughout.The property has seen significant capital improvements, including a new electrical system with separate hydro panels for each residential unit, updated plumbing, and new energy-efficient windows. A new digitally operated washer and dryer offer added convenience and value for tenants. Ample on-site parking is available at no extra cost.A newer membrane roof provides long-term peace of mind, ensuring low maintenance for years to come. Well-maintained and ready for immediate possession, this property offers an ideal investment with stable income and minimal upkeep.Contact us today for full financial details. (id:60626)
Coldwell Banker Dawnflight Realty Brokerage
2070 Churchill Avenue
Burlington, Ontario
Charming Home with Income Potential in a Prime Location! Nestled in a mature, friendly neighborhood just minutes from the QEW and GO Train, making commuting a breeze. This property features a spacious main level with 3 bedrooms, perfect for families or first-time buyers. Upstairs, you'll find a completely separate and bright 1-bedroom loft apartment ideal for in-laws, guests, or rental income. Sitting on a nice-sized 55 x 145 ft lot, with plenty of outdoor space to enjoy. Whether you're an investor looking for a dual-income opportunity or a homeowner wanting to live in one unit and rent the other, this versatile property is a fantastic find. (id:60626)
RE/MAX Real Estate Centre Inc.
17047 45 St Nw
Edmonton, Alberta
Discover elevated living in this magnificent 5 BEDROOM home in sought-after Cy Becker. Impressive 9' CEILINGS on every floor create an expansive, airy atmosphere throughout this thoughtfully designed home. The main floor showcases premium LUXURY VINYL PLANK flooring, creating a seamless flow between living spaces. Upstairs, plush carpeting provides comfort in all bedrooms, including 2 PRIMARY SUITES with ENSUITE bathrooms and spacious WALK-IN CLOSETS. Ceramic-tiled bathrooms feature modern fixtures. A spacious bonus room offers endless possibilities for entertainment or relaxation. The WALKOUT BASEMENT with 9' ceilings provides direct access to your backyard oasis, backing onto a serene WALKING TRAIL—perfect for outdoor enthusiasts. The TRIPLE CAR GARAGE offers abundant storage. Located in family-friendly Cy Becker, enjoy proximity to schools, parks, and amenities. This exceptional property combines luxury finishes, practical design, and a desirable location to create the ultimate modern living experience (id:60626)
Maxwell Polaris
317 - 75 Norman Bethune Avenue
Richmond Hill, Ontario
Four season garden Luxury Condominium In Prime Richmond Hill East Beaver creek & Highway 7, Extra Large & Bright South West Corner Unit (1,304Sf) With 3 Bedrooms, 2 Washrooms and 2 Large Terraces, Each bedroom with access to the large balconies as wlel as the Kitchen, Lots Of Windows, 2 Doors Walkout To Terrace. The Largest Unit In The Building! Open concept living, Kitchen countertop. Short Walk To Shopping, Restaurants & Entertainment District, Close To Hwy 7, 404 & 407 & All Other Amenities. 2 Parking And 1 Locker included. The unit is being sold under Power of Sale (id:60626)
Royal LePage Your Community Realty
932-1 Redstone Drive
Rossland, British Columbia
Modern Townhouse Living at Redstone Golf Course! Welcome to your dream home in the heart of Redstone. This brand-new 3-bedroom, 3-bathroom townhouse offers the perfect blend of luxury, lifestyle, and location. With high ceilings and a bright, open-concept living and dining area, this thoughtfully designed home creates an inviting atmosphere for both relaxation and entertaining. Located above Redstone Drive, overlooking the clubhouse and golf course below. Walk to the golf course or ride your mountain bike to the trails straight from your front door. Enjoy your morning coffee or evening unwind on the spacious deck overlooking the greens, or fire up the BBQ on your private, shaded back patio — ideal for summer dining and quiet escapes. Inside, functionality meets comfort with a single-car garage and a dedicated mudroom, perfect for storing your skis, bikes, and golf clubs. The modern kitchen, sleek finishes, and generous natural light throughout enhance the appeal of this new build. Located just steps from one of the region’s premier golf courses, and surrounded by nature, this home is perfect for active lifestyles year-round. Plus, with new home warranty in place, you can enjoy peace of mind and long-term value. Don’t miss your chance to be part of this exciting new community at Redstone — where outdoor adventure and modern comfort come together. C GST is applicable. * Some photos were taken in 932-3 Redstone Drive * (id:60626)
RE/MAX All Pro Realty
932-3 Redstone Drive
Rossland, British Columbia
Brand-New Modern Townhouse at Redstone Golf Course – Completing by Summer 2025! Discover the perfect blend of luxury, lifestyle, and outdoor adventure in this stunning brand-new 3-bedroom, 3-bathroom townhouse at Redstone Golf Course. Perched above Redstone Drive, this modern home offers panoramic views of the clubhouse and golf course below, with direct access to both fairways and trails — making it a true haven for golf and mountain bike enthusiasts alike. This unit has a double garage and entry to the main floor from a stairway up the side. Step into a bright and airy living space featuring high ceilings and an open-concept layout, ideal for entertaining or unwinding after a day on the links or trails. The sleek, modern kitchen flows effortlessly into the dining and living areas, all bathed in natural light. Start your mornings on the spacious deck overlooking the greens, or retreat to the private, shaded back patio—a perfect spot for BBQs or quiet evenings under the stars. Designed for an active lifestyle, the home includes a double car garage and a mudroom built to store skis, bikes, and golf clubs. Quality finishes, smart design, and attention to detail make this a truly turn-key opportunity. With new home warranty included and construction now complete! now is the time to secure your place in this vibrant, growing community. GST is applicable. (id:60626)
RE/MAX All Pro Realty
16 Bonhill Boulevard Boulevard
Hamilton, Ontario
Welcome Home to a rarely offered 5 BR, 4 BTH FREEHOLD Townhouse in family-friendly Summit Park East - it's 2,500+ Sq. Ft. of Awesome! With fantastic finishes, a massive Master BR, and a fully finished Lower Level, this has all the flexibility you need - AND - has the Lowest (by far!) Price Per Finished Sq. Ft. of any Comparable. Upstairs, enjoy a Primary Suite with Walk-In Closet and Ensuite Bathroom, an additional three BR and Full Bath, along with a useful top-of-the stairs Office or Play Space. Enjoy the high-end Engineered Hardwood on the top two floors, Oak Stairs, California Ceilings, Pot Lights, Newer GE Cafe Kitchen Appliances, Huge Family Room and Sliding Doors to your stone Patio with Landscape Lighting and Gazebo. Adding even more value, the Fully Finished Lower Level offers a Large BR, Living Room and Full Bath, perfect for a private teen retreat or Multi-Gen, In-Law set up. There's also thoughtfully added pavers out front, to create a Scoochable 2-Car Driveway, in addition to an Attached Garage with Inside Entry. With Schools, Parks, great Highway Access and all conveniences nearby, this is your chance to become part of the much-sought-after Summit Park Community...here on beautiful Bonhill Boulevard. (id:60626)
Bradbury Estate Realty Inc.
136 Hollybrook Crescent
Azilda, Ontario
This beautifully crafted, 3-year-young bungalow offers the perfect blend of modern design & everyday functionality. Tucked away in the heart of Azilda, this home offers the best of both worlds, peaceful, family-friendly living with easy access to everything you need. You’re just minutes from schools, shopping, restaurants, parks, beaches, scenic walking & biking trails & access to snowmobile trails. The double attached garage helps to keep you & your family warm & dry in our cooler months. From the moment you step inside, you’ll be greeted by a bright & open-concept layout that’s designed for style & comfort. The heart of the home is the stunning, modern kitchen complete with a natural gas stove, custom cabinetry, quartz countertops & a centre island & kick-toe dustpan for easy cleaning. Whether you’re cooking for the family or hosting friends, this kitchen checks every box. The spacious living & dining areas flow seamlessly together, plus the attached patio accessed right off of the dining area, creates an ideal space for entertaining or relaxing with loved ones. The main floor features 9 FT. high ceilings & custom birch hardwood flooring & a maple staircase adding to the charm & warmth. In the backyard you will find 2 large raised garden beds that were custom made with birch wood awaiting for your green thumb. Large windows invite natural light into every corner, while neutral tones & quality finishes add warmth throughout. There are 3 bedrooms located on the main floor, including a generous primary retreat all at the end of the hall helping to add to privacy. In the lower level you’ll find a full commercial grade kitchen, a family room, a 4th bedroom & a full piece bathroom with a high-end walk-in shower. This space has great potential to be an in-law suite, ideal for mature teenage children or elderly loved ones. This home is the perfect balance of nature, comfort, convenience & community living. Do not miss this opportunity, schedule your private tour today. (id:60626)
Real Broker Ontario Ltd
43 Bankfield Crescent
Hamilton, Ontario
Fabulous Bright & Spacious Freehold Townhouse Feel Like Semi (Corner Unit) 3 Bedroom, 4 Bath in Stoney Creeks Popular Leckie Park Neighbourhood. Features Include Auto Dimming Pot-Lights Throughout (2023) A Spacious Open Concept Main Floor With 9 Foot Ceilings The Living/Eat-In Kitchen Area Has Hardwood Flooring, Fully Renovated Kitchen With Quartz Countertops (2023). Freshly Painted In Designer Neutrals (2023). Walkout To Fully Fenced Yard And Deck. Upstairs You'll Find 3 Spacious Bedrooms With Hardwood Flooring, Including A Large Primary With A Renovated 3 Piece Ensuite (2023) And Large Walk-in Closet, Upper Level Laundry, And A Handy Bonus Loft/Office Area. The Basement Is Partial Finished With Drywall, Lots Of Storage And Cold Cellar. Perfect For Families With Children Or Pets With Huge Park Around The Corner. Walk To Popular Schools, Shops And Restaurants. New Appliances: Gas stove, Dishwasher. Fridge Exhaust fan, Washer & Dryer (2023). (id:60626)
Century 21 Millennium Inc.
80 Backus Drive
Port Rowan, Ontario
Stunning modern home just steps from Lake Erie! Welcome to this exceptional modern home just moments from the shores of Lake Erie – where luxurious finishes, thoughtful design, & an unbeatable location come together in perfect harmony. The 10ft ceilings, transom windows, & bright open concept layout create a sense of elegance & spaciousness throughout the main floor. Natural light pours into the living area where a tray ceiling, sleek, gas f/p and custom floating shelves provide both architectural charm & cosy ambiance. The chef inspired kitchen is the heart of the home, featuring ceiling height, cabinetry, soft close drawers, granite countertops,a 5ft island and top-of-the-line LG studio appliances (fridge has window to see inside)modern recessed, lighting, pot, filler & garburator all add Smart stylish functionality. The bright main floor laundry room offers a built-in pantry & sink & access to Garage. Retreat to the spacious primary suite…a serene, private oasis with direct access to a one-year-old hot tub, a generous, walk-in closet & a spa inspired en suite boasting dual showerheads, glass doors, & high-end fixtures – evoking the feel of a luxury hotel suite. The main bath continues the theme of elegance featuring a large tub/shower combo & designer finishes. A stunning glass railed staircase leads to a fully finished basement where comfort & luxury continue with an impressive home theatre room with 110 inch screen projector & surround sound, cozy electric f/p home office, guest bedroom, full bedroom & ample storage. Upgraded vinyl porcelain tile flooring offers both functionality & style. Step outside to a beautifully landscaped yard full of perennials, nearly fully fenced with a concrete patio, pergola greenhouse & shed. A charming front porch & insulated two car garage complete the home. Located near schools, parks shopping, trails, & even a stargazing observatory, this home offers the best of luxury Lakeside living. All furniture and decor can be included. (id:60626)
D-203 - 5289 Highway 7
Vaughan, Ontario
Welcome to your new home in the heart of Woodbridge! This move-in ready, 2 bedrooms, 3 bathrooms, 3-level stacked townhome is perfect for first-time buyers and young professionals looking for a modern lifestyle in a prime location. Thoughtfully designed and exceptionally maintained, this home features an open-concept layout, contemporary finishes, with 2 balconies and a rare large private terrace - ideal for summer lounging, entertaining, or working from home al fresco. Premium upgrades include pot lights, granite kitchen counter tops, backsplash, and carpet free flooring throughout the home. Enjoy the convenience of nearby shops, cafes/bakeries, transit, and quick access to major highways. All the space and style you need, without the upkeep, just turn the key and start living. A must-see! (id:60626)
Royal LePage Real Estate Associates
130 Stonecrest Boulevard
Quinte West, Ontario
Experience unparalleled luxury in this stunning bungalow currently under construction located just off Highway 2 in Bayside. Be welcomed by the bright and open foyer. Cook and entertain in style with exquisite quartz countertops in the kitchen and a spacious walk-in pantry. Enjoy the bright and open living/dining room space complemented by a cozy natural gas fireplace. Your personal Primary Bedroom retreat awaits, featuring access to the covered rear deck, a walk-in closet and spa like ensuite bathroom including a tiled shower and double sinks. The main floor also features two spacious additional bedrooms, main bathroom and laundry room. The home is completed with an unspoiled basement (complete with basement bathroom rough in) and attached two car garage with inside entry. (id:60626)
Royal LePage Proalliance Realty
340 Fireweed Crescent
Fort Mcmurray, Alberta
Welcome to this one-of-a-kind executive home nestled in Timberlea, Fort McMurray. This impressive 7-bedroom, 5-bathroom home offers over 4200 square feet of total luxurious living space on a quiet street, backing onto serene green space. Perfect for a large family, this stunning 2-storey home is filled with thoughtful details and high-end finishes, creating a warm, inviting atmosphere for its next lucky owners.As you pull up, the stonework and charming front porch immediately catch your eye, setting the tone for what’s inside. Step through the front door into the freshly painted interior, and you're greeted by a sweeping spiral staircase that opens up to the spacious second level. It’s a grand entryway that perfectly complements the home’s design. The added crown molding is rarely seen.The main floor is where this home truly shines. The formal dining room is ideal for hosting family gatherings or special dinners. Meanwhile, the large living room offers ample space for relaxing or entertaining, with large windows letting in plenty of natural light. The heart of this home is its impressive kitchen. With a massive island, quartz countertops, a gas stove, and a walk-in pantry, you’ll have everything you need to cook up a feast. The breakfast nook, with its lovely view of the green space, is perfect for casual family meals, while the abundance of counter space ensures you’ll never run out of room for prepping. While enjoying the family room space.The main floor also features a convenient bedroom and full bathroom, ideal for guests or multi-generational living. Upstairs, you’ll find four spacious bedrooms, including the luxurious primary suite. Tucked at the back of the house, the primary bedroom provides an unobstructed view of the northern lights and room for a king-size bed. Its 5-piece ensuite, complete with dual sinks, a jetted tub, and a separate shower, creates a true retreat. Plus, the large walk-in closet ensures plenty of storage space. A 5-piece main bathroom and upper-level laundry add to the home's practicality.The fully finished basement offers even more space with an illegal 2-bedroom suite, featuring its own living room, kitchen, and laundry. Your outdoor space is just as impressive, with a backyard that backs onto green space, providing peace and privacy. The double attached heated garage ensures your vehicles stay warm during those cold Alberta winters, and with plenty of room for storage, you'll have space for all your tools and toys.Located close to top-rated schools, parks, shopping, and transportation, this home has everything you need and more. Don’t miss out on this rare opportunity to own a truly unique property in Timberlea.Check out the detailed floor plans where you can see every sink and shower in the home, 360 tour and video. Are you ready to say yes to this address? (id:60626)
RE/MAX Connect
494 Blackacres Boulevard
London North, Ontario
Nice 2 storey home walk distance to Walmart shopping Centre. Approx. 2600 sqft living space (1859 sqft above grade + 750 sqft below grade).5 bedrooms (4+1) and 3.5 bathrooms. Open concept main level with 9ft ceiling; Bright living room and dining room with hardwood floor.Gorgeous kitchen, breafast room, and laundry with ceramic tile floor. The second level has 4 spacious bedrooms. Master bedroom with 4 pieceensuite bathroom. Other three bedrooms share another 4 piece bath. Fully finished basement with big windows has a nice family room, abedroom and a modern full bathroom with glass shower. Fully fenced back yard has a pave stone patio. Nice landscaping for front and backyard. 25 years long life roofing shingles. Bus routes directly to Masonville Mall and Western University. (id:60626)
Century 21 First Canadian Corp
2004 Collip Cr Sw
Edmonton, Alberta
CORNER LOT || Opportunity to do selections for Fully upgraded & Custom Modern Detached Home. Open to above Living Area with Stunning feature wall. Main floor full br with fully custom full bath. BEAUTIFUL kitchen with centre island & quartz countertop. Spice Kitchen with lot of cabinets. 9 ft ceiling . Oak staircase leads to bonus rm with feature wall. Huge Primary br with feature wall, 5pc fully custom ensuite & W/I closet. Two more br's with attached jack & jill bathroom. Bedroom 4 also with access to ensuite bath. Laundry on 2nd floor with sink. Side entrance for basement. This house checks off all the columns ... fully loaded with all features, finishes ,upgrades, spice kitchen, open to above, custom feature walls..... and so much more. (id:60626)
Exp Realty
2384 102 Route
Lincoln, New Brunswick
This well-located commercial property offers high traffic visibility with direct and easy access to the Trans-Canada Highway. Just outside the Fredericton city limits, the site benefits from its proximity to the Greater Fredericton Airport and various surrounding businesses, while also being conveniently accessible to nearby residential communities. This property is currently set up with 21 separate offices, a reception area, and extra storage space. Zoned Commercial 1 (C1), the property supports a wide range of potential uses, from office and automotive-related operations to personal services and special care facilities, making it a versatile opportunity for investors or owner-occupiers alike. The property has seen significant improvements over the past few years, transforming the space into a fully finished, modern office environment with quality materials and thoughtful design. This is a rare opportunity to secure a well-positioned property with strong visibility, excellent traffic flow, and long-term value. Current tenants lease ends Novemeber 1. (id:60626)
The Right Choice Realty
3016 Urban Creek Way
Langford, British Columbia
Hidden gem in Westhills across from Langford Lake, parks and trails, walking distance to bus stops, restaurants, grocery stores, and the Island Y where the community enjoy fitness, aquatic and childcare services. This 3bed 3bath townhouse has a highly efficient layout design, and is a side unit with an additional walkway to a big backyard and a separate entrance to the crawl space, and is situated on a quiet alley. Main level features an open concept kitchen with granite countertops and eating bar, bright and spacious living room with an electric heated fireplace, and a lovely dinning area that walks out to a deck perfect for gatherings with family and friends. Singlecar garage that fits two small cars. Upper level includes a primary suite with a walk-in closet, two good sized bedrooms and full bathroom, and laundry. Central vacuum with outlets on both floors, ceiling fans, spacious 5ft tall crawl space, patio space, planter boxes and storage space in the garden area. (id:60626)
Pemberton Holmes Ltd.
15 Snowgoose Terrace
Toronto, Ontario
Welcome to 15 Snowgoose Terrace a beautifully maintained freehold townhome nestled in the heart of the highly desirable Rouge Park community. This bright and spacious Mattamy-built home offers functional living across three levels, featuring a generous living room with pot lights, a large eat-in kitchen with a breakfast bar and walk-out to a private balcony, and a versatile den with skylight that can easily be converted into a third bedroom or home office. Pride of ownership is evident throughout this immaculate home, with thoughtful updates including: new roof (2019), new central A/C unit (2023), stove, range hood, and kitchen faucet replaced in 2020, and garage door, front door, and exterior front painted in 2023. All faucets throughout the home have also been upgraded, and the newer laminate flooring upstairs adds a fresh, modern touch. Enjoy direct garage access and a well-designed layout that blends space, comfort, and functionality. Located just steps from TTC, scenic Rouge Park trails, French Immersion schools, shopping, and local amenities, with quick access to Highway 401, U of T Scarborough, Centennial College, Pan Am Sports Centre, and the Toronto Zoo. Truly move-in ready this is an exceptional opportunity to own a home where pride of ownership shines in one of Scarborough's most vibrant and family-friendly neighbourhoods. (id:60626)
RE/MAX Hallmark Realty Ltd.
43 Rosewood Crescent
Chatham, Ontario
UNIQUE HOMES PRESENTS A BEAUTIFUL FULLY CUSTOMIZABLE RANCH STYLE NEW BUILD IN AN UPCOMING SUBDIVISION OF CHATHAM. SITTING ON A WIDE LOT, THIS OPEN CONCEPT HOME OFFERS A 3 CAR GARAGE, LARGE CUSTOM KITCHEN, QUARTZ COUNTER TOPS, DINING AREA, INCLUDING A SLIDING PATIO DOOR, LEADING TO A BEAUTIFUL COVERED PORCH. THE PRIMARY BEDROOM OFFERS A 4 PC. BATHROOM AND A SPACIOUS WALK IN CLOSET. ADDITIONAL 2 BEDROOMS AND MAIN FLOOR LAUNDRY, ENSURING COMFORT AND ACCESSIBILITY TO ALL. THIS BUILD OFFERS A FULL UNFINISHED BASEMENT WITH GRADE ENTRANCE, AND IS ROUGHED IN FOR A KITCHEN AND 2 BATHS, ALLOWING THE POSSIBILITY OF AN ADU OR MOTHER-IN-LAW SUITE. NEGOTIATIONS CAN BE MADE TO FINISH BASEMENT DURING BUILD. SALE INCLUDES A 7 YEAR TARION WARRANTY. YOUR DREAM HOME AWAITS AT 43 ROSEWOOD CRES. (id:60626)
Capital Wealth Realty Inc.
1945 Pine Grove Avenue
Pickering, Ontario
Semi-Detached Well Maintained Home In The Quiet Family Community Of Highbush, the best area of Pickering. Home Is Situated Within Minutes To Rouge Conservation, Trails, Shopping, Public Transit and Schools. Very nice Porch cover with Glass, open-concept main floor living room combined with dining room, from kitchen walk out to deck and Backyard, 2nd floor 3 bedroom and 4 pc bathroom. Basement finished Rec with Laminate floor and pantry. (id:60626)
Homelife/miracle Realty Ltd
25 Hennessey Crescent
Kawartha Lakes, Ontario
Welcome to 25 Hennessey Crescent, an exceptional 2021-built detached home nestled in the highly desirable North Ward of Lindsay. This 4-bedroom, 3-bathroom residence offers the perfect blend of modern elegance and functional design, ideal for growing families. From the moment you arrive, you"ll be impressed by its curb appeal, double car garage, and grand double-door entry. Step inside to discover 9' ceilings, gleaming hardwood floors, sleek pot lights, zebra blinds, and a stunning oak veneer staircase with modern metal pickets. The open-concept main floor is perfect for everyday living and entertaining. The upgraded kitchen features quartz countertops, a large breakfast bar, tile backsplash, stainless steel appliances including a gas stove, and a spacious walk-in pantry. The main floor also includes a convenient laundry room with garage access. Upstairs, the expansive primary retreat offers a luxurious ensuite complete with a freestanding soaker tub, glass walk-in shower, and a walk-in closet. Three additional generously sized bedrooms share a well-appointed bathroom. The unspoiled basement features enlarged windows and a rough-in for a future washroom, providing endless potential. Enjoy added privacy with no direct rear neighbors. Located close to top-rated schools, parks, trails, and everyday amenities, this beautifully maintained home truly checks all the boxes. A must-see! (id:60626)
Elixir Real Estate Inc.
28 5980 Jaynes Rd
Duncan, British Columbia
Welcome to Oakcrest Townhouse in Duncan, offering a unique blend of comfort, convenience, and community living. The open-concept design maximizes natural light, enhanced by skylights that illuminate the living areas. This spacious home features three bedrooms and two dens, providing ample space for relaxation or hobbies. With three bathrooms and two kitchens, this thoughtfully designed home caters to the needs of its residents, making it a perfect choice for comfortable living. Nestled in the picturesque town of Duncan, British Columbia, this residential complex is well-known for its serene environment and proximity to essential amenities. This welcoming 55+ townhouse community is also pet-friendly, allowing residents to bring their furry companions. Conveniently located near a dog park, it’s perfect for pet owners to enjoy outdoor activities with their dogs. Call The Neal Estate Group now to book your private viewing! (id:60626)
RE/MAX Generation - The Neal Estate Group
111 Erie Avenue
Brantford, Ontario
Welcome to 111 Erie Ave, a beautiful heritage-style home brimming with character and investment potential! Currently set up as a duplex, this property features a spacious 3-bedroom unit and a separate 1-bedroom unit, making it an excellent opportunity for investors or multi-generational living by turning it back into one house with a amazing in-law suit . But the potential doesnt stop there! With a third-floor space perfect for a studio unit and an 2 story garage that could be converted into an additional suite, this home offers endless possibilities. Whether youre looking to expand your rental portfolio or create additional living space, this property is a must-see. Located in a desirable area of Brantford, close to amenities, transit, and parks, this home is ready for its next owner to unlock its full potential. Buyer to conduct their own due diligence regarding additional units. Key Features: Two Existing Units: 3-bedroom & 1-bedroom. Potential for a Third & Fourth Unit (Buyer to verify feasibility) Heritage Charm & Character Throughout. Endless Investment Potential Dont miss out on this incredible opportunity! (id:60626)
Century 21 Heritage House Ltd
295 Haller Crescent
Caledonia, Ontario
Beautifully maintained raised ranch in one of Caledonia's most sought-after neighborhoods. Extensively updated since 2013, this home boasts modern exterior siding, updated flooring, baseboards, and doors, a completely renovated kitchen, new shingles, refreshed bathrooms, studded and insulated basement walls in unfinished areas, and an owned water heater. Offering 3 spacious bedrooms, 2 full bathrooms, and a finished lower level with ample additional living space, this home is perfect for families or professionals alike. The former single-car garage has been transformed into an oversized double garage, fully insulated and heated—ideal for hobbyists or additional storage. The private, fully fenced yard is a serene retreat, complete with multiple seating areas, including one featuring a stunning gazebo, perfect for entertaining or relaxing outdoors. Located across from picturesque parks and conservation areas, this property is only a short walk to downtown Caledonia and the scenic Grand River. Don't miss the opportunity to discover this immaculate property! (id:60626)
RE/MAX Escarpment Realty Inc.
63 Court Drive
Paris, Ontario
Bright and spacious 4-bedroom, 2-bath raised bungalow in a great family-friendly neighbourhood—move-in ready with tons of updates and room to grow! The main level features vaulted ceilings, a sun-filled living room with a huge front window (replaced in 2020), a spacious dining area, and an open kitchen with stainless steel appliances and plenty of counter space. Downstairs, you’ll find a separate family room and a large games/rec room—perfect for movie nights, a kids’ play area, or a home gym. There’s space for everyone to spread out and enjoy. Enjoy peace of mind with many big-ticket items already taken care of: the front door was replaced in 2020, the roof was redone in 2017 with GAF Timberline HDZ shingles, and the stucco exterior was updated in 2016 and painted in 2023. The French drain was installed in 2022, the sump pump was replaced the same year. Large deck overlooking the yard. Fully set up for a hot tub, with electrical and pad already in place. There's also a gas line for your BBQ, making outdoor entertaining a breeze. Curb appeal shines with a beautifully landscaped front entry featuring natural stone tile, lush greenery. Close to schools, parks, and local amenities, this home offers space, comfort, and updates in all the right places. (id:60626)
RE/MAX Twin City Realty Inc.
RE/MAX Twin City Realty Inc
12, 10 Wrangler Place
Rural Rocky View County, Alberta
End Bay. 3 assigned Off Street Parking Stalls. Great Investment. Patton Industrial Park. 2 Stories. Upper level is Offices Total 5 Offices. 2 Washrooms. 2 mini kitchens Warehouse is a 40' Bay, clear span, with sump. with Crane and 2 Loading Doors Oversized. Power Operated.16'x12'. Secured. Fenced. Industrial Storage Yard. Ceiling Height 20'. Power 200A,120/208V. Warehouse is heated radiant heat. HVAC Office. Condo fee $686. per month. Owner is Retiring. LOCATION. LOCATION, LOCATION. Access to all major traffic routes. Glenmore Trail, 22X, Stoney Trail. Deerfoot Trail, Barlow Trail, #1 Highway. Commercial Property - Industrial/warehouse Bay. 3 Main Level Offices plus 2 Upper-Level Offices with kitchens and washrooms. Plus, Fenced Industrial Backyard (Storage Lot): is ready for all kinds of business. Currently this Commercial Property (Corner Bay) is tenant occupied. Leased to 2028.This Commercial Property has a perfect location: convenient access to many Calgary's major traffic routs including Glenmore Trail, Stoney Trail, Deerfoot Trail and Barlow Trail. (id:60626)
RE/MAX Landan Real Estate
321 10 Street W
Cardston, Alberta
Welcome to your own slice of paradise! Nestled on nearly 2 acres of stunning land, this rare in-town acreage offers the perfect blend of tranquility and convenience. Located on the edge of beautiful Cardston, this property features a serene pond and breathtaking views, making it an oasis just minutes from all amenities. Step inside to discover a home designed for both comfort and elegance. The bright kitchen is a highlight, with large windows flooding the space with natural light and chic gold finishings adding a touch of luxury. The thoughtful design flows into a spacious living area, perfect for gatherings or quiet evenings at home next to a cozy fire. The master suite is a private retreat, complete with a luxurious 5 piece en suite bathroom. Upstairs, you'll find a large bonus room that can be tailored to suit your lifestyle, whether as a family room, office, or additional bedroom. The fully finished walk-up basement offers endless possibilities, with ample space for recreation, entertainment, or even a separate living area. With three well-appointed bathrooms and bedrooms this home ensures both functionality and comfort for families of all sizes. There is room to develop at least 2 more bedrooms with ease. Located close to one of Alberta’s most stunning golf courses with it’s captivating view of the Rocky Mountains, a short drive to the majestic Cardston Temple, and all the conveniences of town, this property combines rural charm with urban accessibility. Don't miss this opportunity to own a unique acreage in the beloved community of Cardston! Call your favourite REALTOR® today to book your private showing! (id:60626)
Grassroots Realty Group
2508 2388 Madison Avenue
Burnaby, British Columbia
2 bedrooms + large den + 2 bathrooms corner unit at the Fulton House by Polygon in Brentwood Burnaby! The den is equipped with glass doors and it's big enough for a single bed! Enjoy the stunning panorama view of Downtown Vancouver to Burnaby Mountain at the large balcony. Amenities at the 28,000sqft Fulton Club includes a fitness center, yoga studio, outdoor swimming pool, hot tub, sauna and more. Walkable distance to the Brentwood town centre skytrain station and the Amazing Brentwood with lots of shoppings and restaurants. One parking + BONUS 2 storages Open House July 5-6, Sat-Sun, 2-4pm (id:60626)
1ne Collective Realty Inc.
4551 Hwy 6 Road
Glanbrook, Ontario
Excellent exposure in the rapidly growing are of Glanbrook with close proximity to the John C. Munroe Airport. Per Geowarehouse 3.82 acres on the east side and well situated and high traffic area. Attach Schedule B + 801 Summary. Go Direct and beware that prior, a home was on the property and only an existing basement is present. Enter at own risk. (id:60626)
Realty Network
1210 - 100 Harbour Street
Toronto, Ontario
Priced to Sell, no bidding required. Experience elevated downtown living in this rare 3-bedroom, 2-bathroom corner suite at the iconic Harbour Plaza Residences by Menkes. Spanning 795 sq. ft., this intelligently designed unit offers an open-concept layout and floor-to-ceiling windows that frame panoramic views of the city skyline and Lake. Enjoy a sun-filled living space and a sleek, modern kitchen featuring built-in appliances, quartz countertops, and a functional island perfect for both entertaining and everyday life. The spacious primary bedroom boasts a private 4-piece ensuite, while two additional bedrooms offer flexibility for a growing family, guests, or a home office. Unbeatable convenience with direct indoor access to Scotiabank Arena, Union Station, GO Transit, and the TTC subway, all via the connected P.A.T.H. Just steps from Queens Quay, the Financial District, St. Lawrence Market, and world-class dining and entertainment. Luxury finishes, prime location, and exceptional connectivity, this is downtown Toronto living at its finest. (id:60626)
First Class Realty Inc.
423 9399 Alexandra Road
Richmond, British Columbia
Welcome to Alexandra Court by Polygon! This quiet and spacious 2 bed, 2 bath 956 sqft home offers air-conditioning with three split A/C in each room, for ultimate comfort. Featuring 9 ft ceilings, an open-concept layout, and a generously sized kitchen, this beautifully maintained unit also boasts a master bedroom with a walk-in closet. Residents enjoy exclusive access to the 12,000 sqft Grand Alexandra Clubhouse, which includes an outdoor swimming pool, lounge, multi-purpose room for private events, media room, ping pong room, and multi-sport court. Centrally located in the heart of Richmond, just steps from Canada Line Skytrain, Walmart, shops, restaurants, recreation and more, offering convenience at your doorstep! Must see!! (id:60626)
Sutton Group - 1st West Realty
499 Dansbury Drive
Waterloo, Ontario
This home is located in one of the best neighbourhoods in Waterloo, Just Steps Away From University of Waterloo, Shops, Schools, Parks, Highways, Restaurants And All Amenities! A great opportunity! don't miss this beautiful spacious Semi-detach home, open concept on main floor, bright, with sunken living room, large kitchen, dinnette and breakfast bar. Huge master bedroom with big windows, 2nd floor laundry with window, all brand new carpet upstairs and basement REC room, fresh painting throughout. 4 pieces bathroom on 2nd floor and 3 pieces bathroom on basement, perfect location for first time home buyer or investment purpose for University of Waterloo and Laurier University students rental (id:60626)
RE/MAX Real Estate Centre Inc.
Stony Beach Acreage
Pense Rm No. 160, Saskatchewan
This may be the perfect place to live and work. Absolutely stunning shop is 60'x100' with in floor heat and boiler heat that also heats the house. Large diameter water well, R/O system for entire farm, natural gas, power, all on a private 20 acre parcel and another 60 acres available to whoever buys the property. 4 Bedrooms including the loft, 2 bathrooms, 2 unique living rooms, one has a fireplace, the other has vaulted ceilings. Beautiful yard with mature trees, UGS, and so much more! (id:60626)
Royal LePage Next Level
20 Alexander Circle
Strathroy-Caradoc, Ontario
Welcome to this beautifully crafted 3-bedroom, 3-bathroom bungalow nestled in a peaceful Strathroy neighbourhood, just minutes from Highway 402 and conveniently close to Walmart, Canadian Tire, Tim Hortons, LCBO, and a variety of other everyday amenities. Thoughtfully designed with both functionality and style in mind, this move-in ready home offers the perfect balance of comfort and convenience, complete with main floor laundry and an attached garage with inside entry. Step inside to discover engineered hardwood floors that flow seamlessly throughout the main level, enhancing the home's warm, low-maintenance appeal. The space is filled with natural light, thanks to oversized European tilt-and-turn windows, creating a bright and inviting atmosphere throughout. The heart of the home is the open-concept kitchen, featuring sleek quartz countertops, abundant cabinetry, and a generous island that effortlessly connects to the living and dining areas perfect for entertaining or enjoying quiet nights by the electric fireplace. From the dining room, step out onto the elevated back deck, an ideal spot for summer BBQs or morning coffee, all while overlooking a fully fenced, private backyard lined with mature trees, offering a tranquil retreat and plenty of room for kids or pets to play. The spacious primary bedroom is a true sanctuary, complete with a luxurious ensuite bathroom featuring a large glass shower and an oversized walk-in closet. The fully finished walkout basement adds even more value and versatility, offering a third bedroom, an additional full bathroom, and expansive living space that can be customized to suit your needs whether it's a cozy family room, home gym, office, or guest suite. With its desirable location, smart layout, and modern finishes, this home is the perfect choice for families, downsizers, or anyone looking to enjoy the best of comfortable suburban living in a welcoming community. (id:60626)
RE/MAX Professionals Inc.
8618 West Coast Rd
Sooke, British Columbia
ENJOY UPLIFTING OCEAN & OLYMPIC MOUNTAIN VIEWS from this beautifully treed 4.80ac/209,088sf west coast paradise. Hike the trail, that meanders through towering evergreens, from the home-site to the upper portion of the lot & embrace the peace, quiet & privacy that is offered from this rare property. The 1,497sf rancher-style home is strategically positioned with a sunny, southwest facing outlook over the sparkling waters of Juan de Fuca Strait to the snow-capped Olympic Mountains. Offering 2-3 bedrooms, office/den, 4pc bathroom, laundry room & ocean/mtn views from the primary living areas + 798sf of decking seamlessly blending indoor w/outdoor living. Commune with nature, watch eagles soaring overhead & enjoy the beauty & abundance of nature in one of Vancouver Island's most scenic areas with beachcombing, fishing & hiking all at your door. Bonus: carport & shed for storage + public access across the street to the beach! This special property will not just be a home... but a lifestyle! (id:60626)
RE/MAX Camosun
26 Royal Crescent
Southwold, Ontario
CUSTOM BUNGALOW IN TALBOTVILLE MEADOWS, THE NEWEST PREMIUM SUBDIVISION IN TALBOTVILLE! Patzer Homes proudly presents this custom-built 1,529 sq.ft. "PERRY" executive bungalow. This thoughtfully designed one-floor plan features an open-concept kitchen that flows seamlessly into the dinette and a spacious great room, perfect for entertaining or relaxing at home. Enjoy a primary suite with a walk-in closet and 4 piece en-suite. 1 additional bedroom and 4pc bath complete this home. HOME IS TO BE BUILT. VARIOUS DESIGNS AVAILABLE. OTHER LOTS TO CHOOSE FROM WITH MANY CUSTOM OPTIONS. (id:60626)
Blue Forest Realty Inc.
5554 Lewis Avenue
Niagara Falls, Ontario
Welcome to 5554 Lewis Ave, a rarely offered Two-Storey Duplex just steps to world-renowned Niagara Falls and vibrant Clifton Hill. This 6-bedroom, 2-bathroom property offers over 2,200 sqft of total living space on a generous 45.09x137.68 ft lot with incredible potential. Each unit features 3 bedrooms and 1 bathroom, ideal for multi-generational living or income-generating opportunities. The deep lot boasts a huge backyard, 6-car parking, and a 15x25 ft detached garage. Zoned DTC, this property is not only an excellent residential investment but also a rare opportunity for us as a Bed & Breakfast, or Short-Term Rental with city approval. Investors and visionaries take note, the unbeatable location and zoning flexibility make this property a true gem in the heart of Niagara Falls. Live in one unit, rent the other, or transform it into your next high-return STR project just steps to restaurants, attractions, and transit. Don't miss this one! (id:60626)
Exp Realty
42 Lakeway Boulevard
Sylvan Lake, Alberta
The exterior of this STUNNING TWO STORY features elements of warm wood, stone work, and textured earthy tones. Located in the lovely neighborhood of Lakeway Landing, backing on to a peaceful pond and walking trail. Easy access to Highway 11 and just a short stroll to several parks and two schools. The double attached garage is insulated and provides plenty of indoor parking. Once inside you will appreciate the various natural elements of this custom design. The vaulted ceilings will certainly catch your eye, along with the bold wood beams. Acacia hardwood floors welcome you inside and accent the staircase. A gorgeous gas fireplace is the focal point of the front room. The kitchen features warm maple cabinetry and gorgeous granite counter tops. The two islands are topped with butcher blocks and offer additional seating options. The beautiful glass garden door leads to the large deck and outdoor dining. Gathering to eat inside will also be a delight with sliding glass doors to include the sunroom. Stepping into this space is like escaping to your own personal chalet! Surrounded in natural wood walls, large windows, and the crackling of a wood stove. Laundry can also be found on this level for added convenience. Head up to the second floor to find the family zone. The spacious primary suite is home to a 4-piece bathroom and wonderful walk-in closet. Two additional bedrooms and a 4-piece bathroom provide accommodations for the whole family. The second level also boasts that beautiful hardwood. The walkout basement offers a fantastic family room with easy access to the backyard. Cuddle up for movie nights with the added comfort of under floor heating. This space lends itself to entertaining with the bonus of the beautiful wet bar. An additional bedroom and 3-piece bathroom is perfect for company or an older child. The exercise room could also make an excellent home office or fifth bedroom. The backyard is fully fenced to allow the pets and kids to safely play. You will e njoy the warmth of the south-facing exposure or retreat to the shade on the expansive cement pad. Recent upgrades include new window treatments, new trim and railings, light fixtures and fresh paint, and recently replaced appliances. This beautiful home checks all the boxes! Schedule your showing today! (id:60626)
RE/MAX Real Estate Central Alberta


