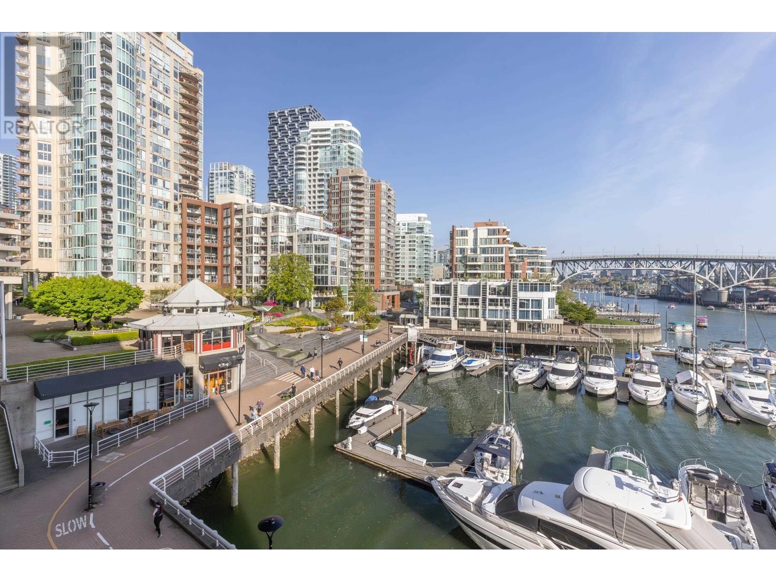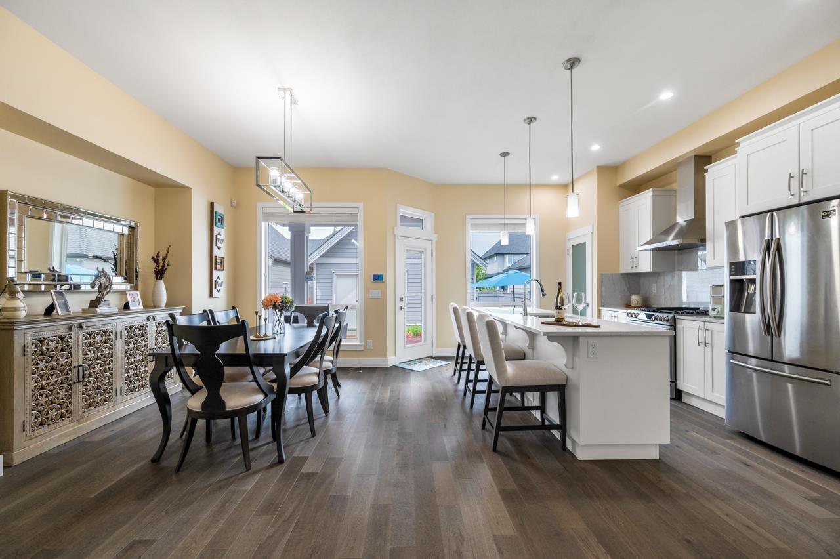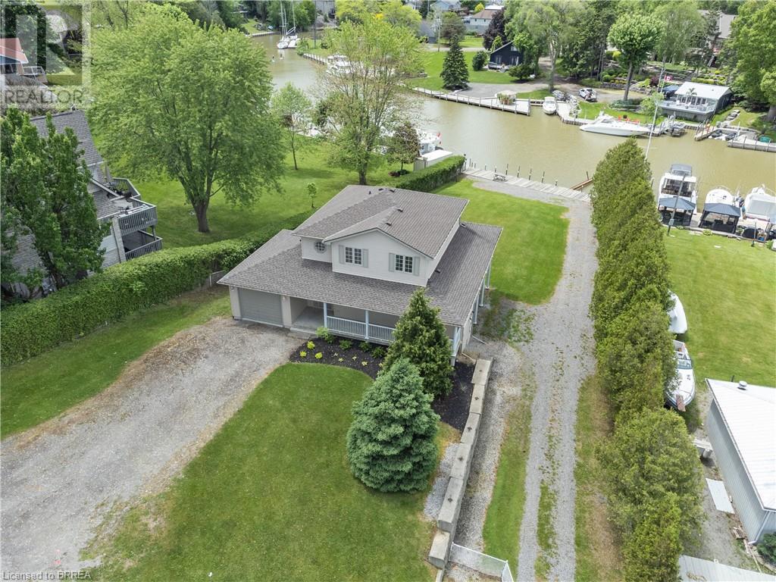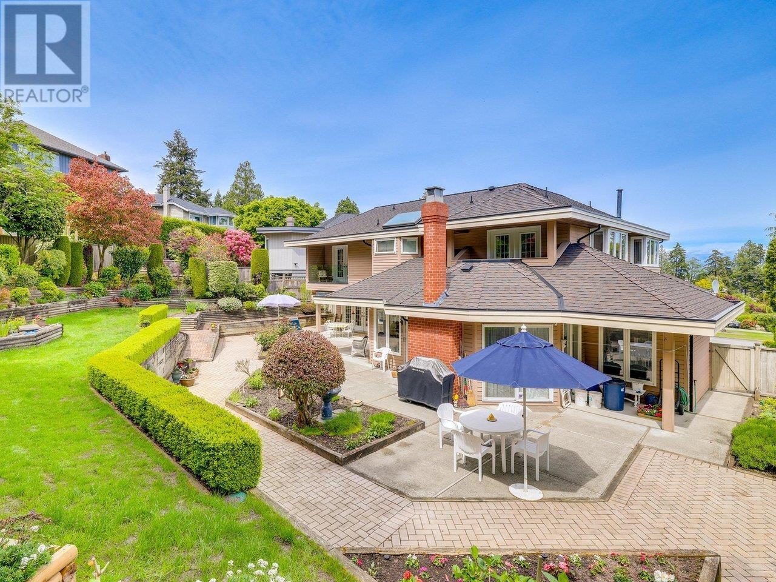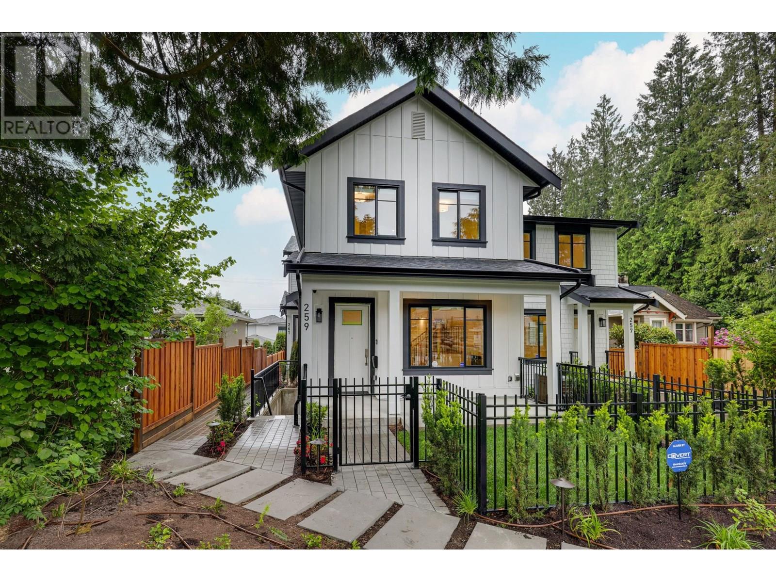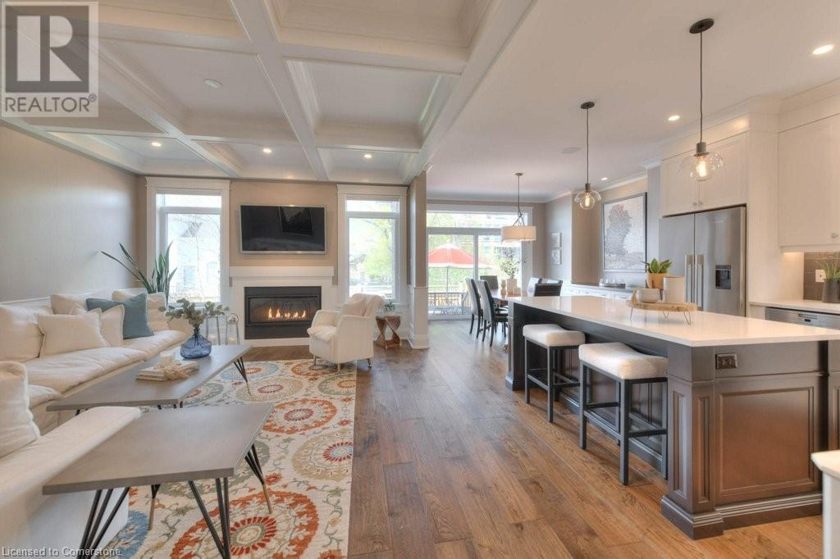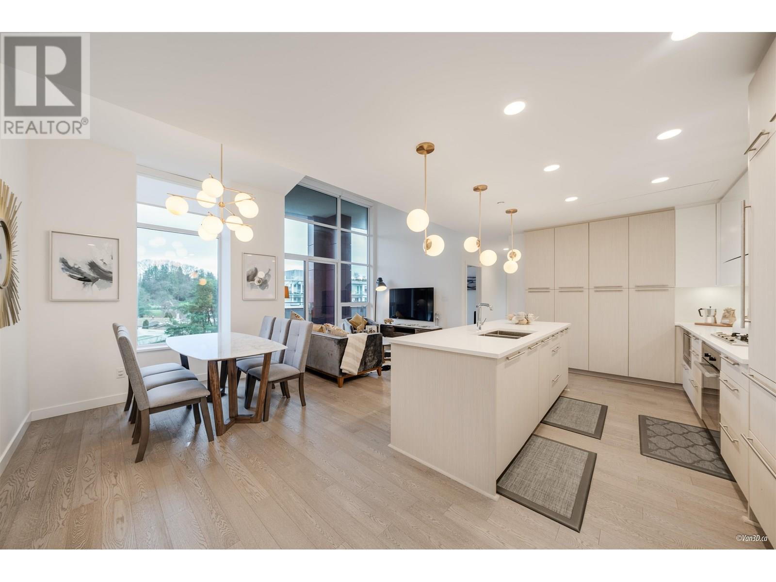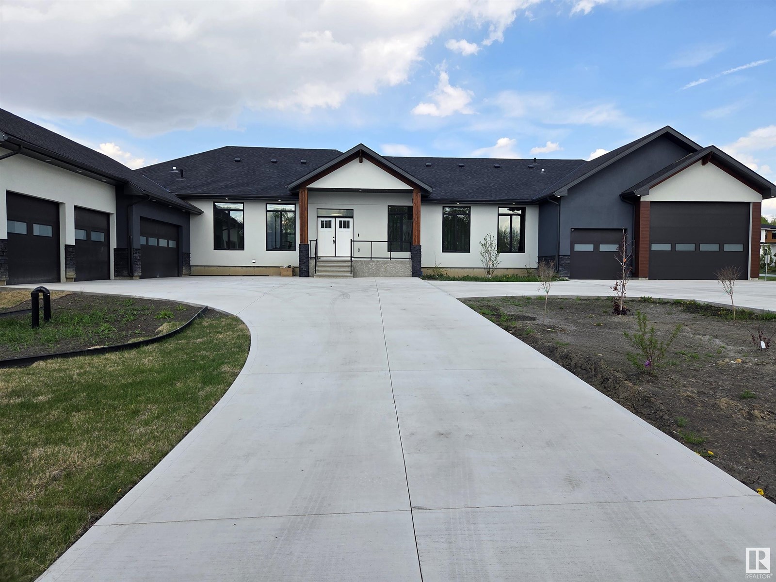302 1012 Beach Avenue
Vancouver, British Columbia
Introducing Suite 302 at 1012 Beach Avenue-an exceptional waterfront home in the heart of Yaletown. This spacious two-bedroom residence offers light-filled living with intimate views over False Creek. The open-concept layout features a sleek kitchen with quartz counters, full-height backsplash, and premium appliances. Enjoy seamless flow to a private balcony-perfect for morning coffee or evening wine. The king-sized primary bedroom includes oversized windows and a custom closet. A flexible second bedroom and two spa-inspired baths complete the plan. Just steps from the Seawall, fine dining, and all Yaletown amenities-this is waterfront living at its best. (id:60626)
Prompton Real Estate Services Inc.
2509 164a Street
Surrey, British Columbia
Discover beautiful luxury living in the heart of Grandview Heights! Built by the renowned Foxridge Homes, residence sits on a quiet street, This bright, open-concept design includes a spacious kitchen with stainless steel appliances, a generous great room, and a customer built large covered patio. just moments from top schools, shopping, and supermarkets. Very well kept like show home, one/two bedroom mortgage helper basement suite with separate entry never rented before. Book your private showing today! (id:60626)
RE/MAX Crest Realty
5 Jaylin Crescent
Port Dover, Ontario
Welcome home to 5 Jaylin Cres., Port Dover. Drive your boat right to your fully serviced boat dock! 70 ft of river frontage surrounded by gorgeous homes in the quaint lakeside town of Port Dover where the living is easy. Enjoy your morning coffee with a book on the beautiful wrap around porch facing the channel from your own private paradise. This 2 storey waterfront home was custom built in 2002 and is situated on Port Dover's Black Creek. This home offers plenty of space for family with a main floor master bedroom complete with ensuite, as well as 3 additional bedrooms upstairs and another full bath. On the main floor there is plenty of space for gathering with a spacious kitchen with plenty of cabinets and prep space, as well as a welcoming living room complete with gas fireplace and plenty of windows allowing for lots of natural light. Rare walkout basement is unfinished and awaiting your touch with plenty of potential. Enjoy all the downtown amenities of Port Dover, including restaurants, the beach and more just a short walk away. (id:60626)
RE/MAX Twin City Realty Inc
12329 York Durham Line
Uxbridge, Ontario
Welcome To 12329 York Durham Line, Located In A Charming Rural Community In Uxbridge. Set On A Private 2.5 Acres, This Exceptionally Renovated 3+1 Bedroom, 3 Bathroom Home Offers 4,200 Square Feet Of Beautifully Finished Living Space Perfectly Designed For A Large Family Looking For A Peaceful Country Lifestyle. The Long, Private Driveway Leads To The Perfect Home, Featuring A Detached 2-Car, 1,200sf (40ft x 30ft) Garage With The Versatility To Be Used As A Heated Workshop For The Family Toys. Perfect For A Hobbyists Or Home-Based Businesses Alike. The Home Has Been Totally Renovated Throughout By The Owner, As Well As A 600sf Addition To Transform This Ultra Impressive Home. The Large Windows Throughout Makes The Sun-Filled Custom Kitchen, Dining And Living Areas The Heart Of The Home. The Large Family Room With Vaulted Ceiling Has A Seamless Walk-Out To A Oversized 600sf (42ft x 14ft) Patio With Expansive Views. The Backyard Retreat Complete With Gazebo/Bar And Firepit Makes This Property A Nature Lovers Dream. The Spacious Primary Suite With Walk-In Closet And 4-Piece Ensuite Resides On The Main Floor Of The Home Along With The 2nd And 3rd Bedrooms. The Lower Levels Of The Home Include Another Three Walkouts From The Home, With An Additional 4th Bedroom, A 4-Piece Bathroom, Laundry Room, Large Gymnasium/Fitness Area And An Additional Large Recreation Room. This One-Of-A-Kind Property Has Something For Everybody. This Home Is A Must See!!! (id:60626)
Exp Realty
4704 Stahaken Place
Tsawwassen, British Columbia
High quality, custom-built original owner family home nestled at the end of a quiet cul-de-sac. This 3,343 sq.ft. home is situated on a huge, private parklike 12088 sq.ft. lot! Meticulously maintained, it features 3 bedrooms, Flex room, Library, 3 baths, bright open kitchen & family room area overlooking dream gardens with waterfall & pond! Living & Dining rooms with French Doors leading to the covered brick garden-patio. Extra spacious Primary bedroom w/flex room & ample size ensuite & covered deck to enjoy the gardens. Basement featuring a Wine Cellar & storage area. If you are looking for the perfect family home w/large windows to provide year round natural light, a garden of your dreams, this is your home! No speculation, vacancy, foreign buyers tax. OPEN SATURDAY JUNE 14 FROM 2-4!! (id:60626)
Royal LePage Regency Realty
259 E 23rd Street
North Vancouver, British Columbia
This elegant and inviting residence offers three levels of well appointed, executive style living space set on the scenic bluff of Central Lonsdale. The main floor features an open concept living and dining space seamlessly integrated with a bright sophisticated kitchen. Upstairs are three bedrooms, including an exquisite primary suite, and two spa-inspired bathrooms. Downstairs you'll find a spacious laundry room, ample storage and a recreation room. There is even space for a nanny or guest suite. Tastefully finished with gorgeous hardwood floors, custom cabinets and sleek, modern lighting this home also boasts an over-sized garage and a convenient location close to all the amenities and comforts of quality living on Vancouver's sought after North Shore! (id:60626)
RE/MAX Crest Realty
259 E 23rd Street
North Vancouver, British Columbia
This elegant and inviting residence offers three levels of well appointed, executive style living space set on the scenic bluff of Central Lonsdale. The main floor features an open concept living and dining space seamlessly integrated with a bright sophisticated kitchen. Upstairs are three bedrooms, including an exquisite primary suite, and two spa-inspired bathrooms. Downstairs you'll find a spacious laundry room, ample storage and a recreation room. There is even space for a nanny or guest suite. Tastefully finished with gorgeous hardwood floors, custom cabinets and sleek, modern lighting this home also boasts an over-sized garage and a convenient location close to all the amenities and comforts of quality living on Vancouver's sought after North Shore! (id:60626)
RE/MAX Crest Realty
1786 Matchett Line
Otonabee-South Monaghan, Ontario
RARE RENOVATED FARMHOUSE ON 3 ACRES - 5 MINUTES TO PETERBOROUGH & HWY 115! Large Winterized Warehouse (3000+ sqft), Detached Garage (621 sqft) & 4000+ Sqft Barn Footprint! Once in a lifetime opportunity to own a gorgeous estate home on the edge of Peterborough. This circa 1900 farmhouse has been incredibly updated & is set on a serene 3-acre lot. With 4 spacious bedrooms & 2 large bathrooms, this remarkable home is highlighted by a beautiful chef's kitchen with cathedral ceilings, oversized island, natural gas stove, open concept dining space & walkout to a covered porch/patio ideal for entertaining. Outbuildings & property offer incredible potential, perfect for your home business or recreational enjoyment. Prime location only 500 meters from Peterborough city limits enjoy convenient access to schools, hospital (15 mins), shopping, Costco (10 mins), boating/fishing on the Otonabee & Trent Severn Waterway, Hwy 115, Hwy 407, airport, & more. FUTURE POTENTIAL: Zoning permits the potential for a second home on the property & significant development potential if desired. Don't miss out on this incredible opportunity book a showing today! (id:60626)
Psr
12 George Street
Waterloo, Ontario
Stunning semi-detached home offering over 3,500 sq. ft. of carpet-free, professionally finished living space just steps from the heart of Uptown Waterloo. Enjoy walkable access to the city’s best restaurants, shops, cafes, trails, and the LRT—this location is second to none for lifestyle and convenience. Inside, you'll find 3 spacious bedrooms plus a loft, 4 bathrooms, and exceptional finishes throughout. The gourmet kitchen features quartz countertops, custom cabinetry, built-in appliances, beverage fridge, apron sink, pot filler, three-line water system, and a cozy coffee nook. Elegant hardwood and porcelain tile floors, coffered ceilings, and oversized windows add warmth and light. The primary suite is a private retreat with a 9ft raised tray ceiling, two custom walk-in closets, and a spa-style ensuite with heated floors, steam shower, soaker tub, double vanity, and water closet. The upper loft includes its own HVAC system and a bathroom with heated floors and shower. Additional highlights include a main-floor office, custom mudroom with built-ins, second-floor laundry with cabinetry, and bedroom closets with organizers. The finished lower level offers high ceilings, in-floor heating, large windows, and rough-ins for a bathroom and wet bar. Premium audio throughout: 5.1 surround sound in the great room plus built-in speakers in the kitchen, den, ensuite, loft, and basement—plus two Sonos-ready rooms. The exterior is fully landscaped with a composite deck, aluminum railings, privacy fencing, wrought iron gate, concrete walkway, and a paved driveway. This home perfectly blends luxury, low-maintenance living, and an unbeatable Uptown location. (id:60626)
Chestnut Park Realty Southwestern Ontario Ltd.
602 5033 Cambie Street
Vancouver, British Columbia
Rare find PENTHOUSE with 649 SF private ROOF TOP PATIO, located in the Cambie Corridor, right opposite famouse Queen Elizabeth Park. Concrete building,one of the best layout 3 bedrooms & 2.5 baths and the only unit on the top floor with unobstructed viwe of QE Park through dinning & living room window . Also with views of downtown & Mountains. Over-height ceilings, high end Miele appliance, engineered hardwood flooring and air conditioning. Enjoy outdoor entertaining on the rooftop terrace, completed with gas and water outlets. 2 parking & 1 locker included! Walking distance of Skytrain Station, Oakridge shopping Mall. Primary School: D.r Annie B Jamieson Elementary Secondary School: Eric Hamber Secondary (id:60626)
RE/MAX Crest Realty
122 52367 Rge Road 223
Rural Strathcona County, Alberta
Welcome to this beautiful custom built walk-out bungalow nestled in The Grange Country Estates. This Stunning executive bungalow will wrap you in total living luxury space (approx 5782sq ft), Fully finished on two levels with superior appointments from top to bottom, you will feel the quality at every turn. Main floor includes a grand entrance, den & spacious great room with gorgeous tile flooring, elegant fireplace. The amazing kitchen includes built in ovens & gas range top, walk-thru pantry, large island & granite counters. The main floor also includes the elegant primary Bedroom with a 5 pce en suite & a 2nd spacious bedroom. The fully finished basement includes a wet bar, huge family recreation area, Theater room , office & 3 additional bedrooms. Completing this property is a total of 6 attached garages of which one is a unique attached RV garage . Beautiful curb appeal on .695 acres that will reflect the best in quality design, finishes & lifestyle! (id:60626)
Logic Realty
108 Edith Margaret Place
Ottawa, Ontario
Welcome to Saddlebrook Estates, where modern sophistication meets rural tranquillity in this awardwinning, Brian Saumure-designed and Maple Leaf Custom Homesbuilt residence (2014). Nestled on a private, treed 3.33acre lot backing onto 500+ acres of Crown land with resident maintained hiking, snowshoeing, and cross country ski trails and guaranteed unobstructed views this reverse concept home offers 2,775sqft of refined living space (1,650sqft main level; 1,125sqft lower level) plus a 175sqft, three walled covered outdoor entertaining area. Inside, radiant in-floor heating warms the lower level with an architectural steel and glass staircase leading to soaring sloped ceilings on the upper level, and abundant interior and exterior lighting creates an open, airy ambiance. The great room, anchored by a Napoleon fireplace with built-in speakers, flows seamlessly into a chef's kitchen featuring Elite appliances, a walk-in pantry, electronic pushbutton cupboards, a dining area, and a powder room roughed in for a future bath or shower. Upstairs, the primary suite boasts a dressing area and spa-style ensuite, and the bright office opens to a private balcony and upper level yard walkout. The lower level includes a media room, three additional bedrooms, a full bath, mudroom, storage/gym area, mechanical room, and direct access to the full two car garage. Built for style and durability, the exterior combines cedar accents with concrete board siding and metal cladding. Mechanical systems include a 2019 furnace, water conditioner, on-demand boiler, 200amp electrical service, and a 500gal propane tank, with average hydro costs of $140/month. Tucked at the end of a quiet cul-de-sac just minutes to Carp Village and central Kanata, this is a rare opportunity to enjoy upscale, efficient living surrounded by nature. (id:60626)
Engel & Volkers Ottawa

