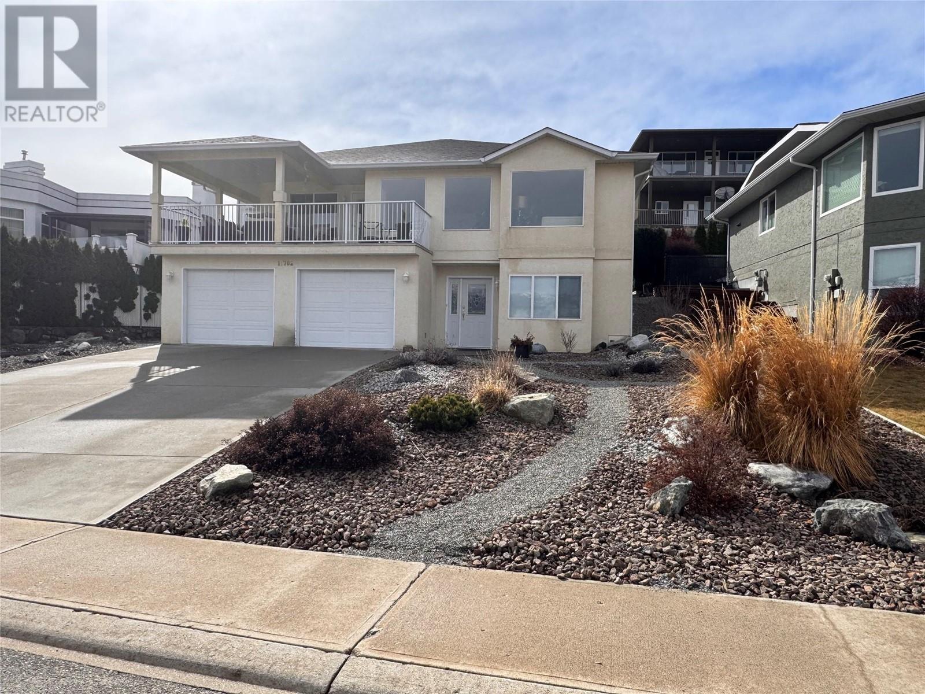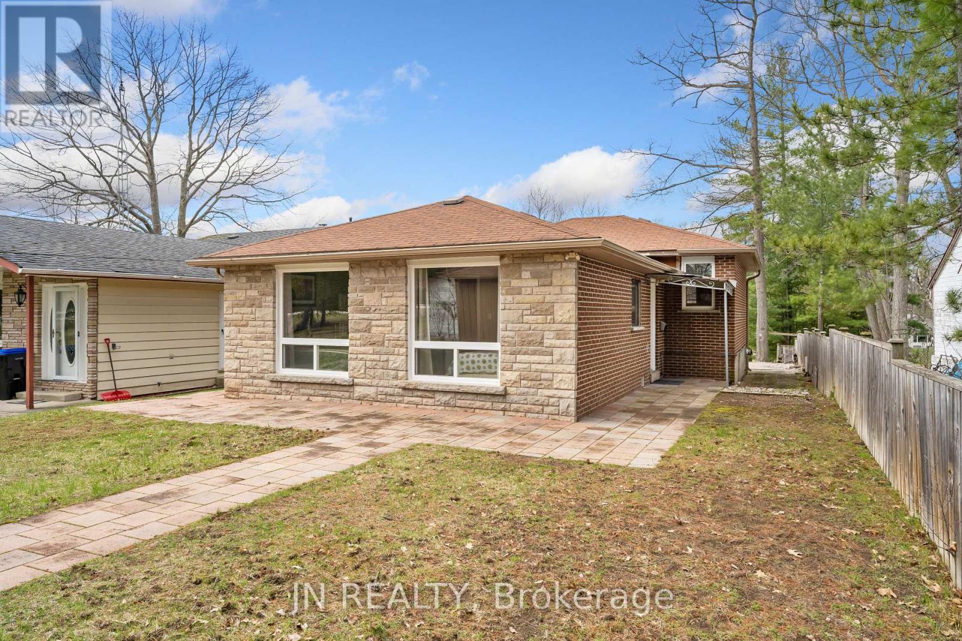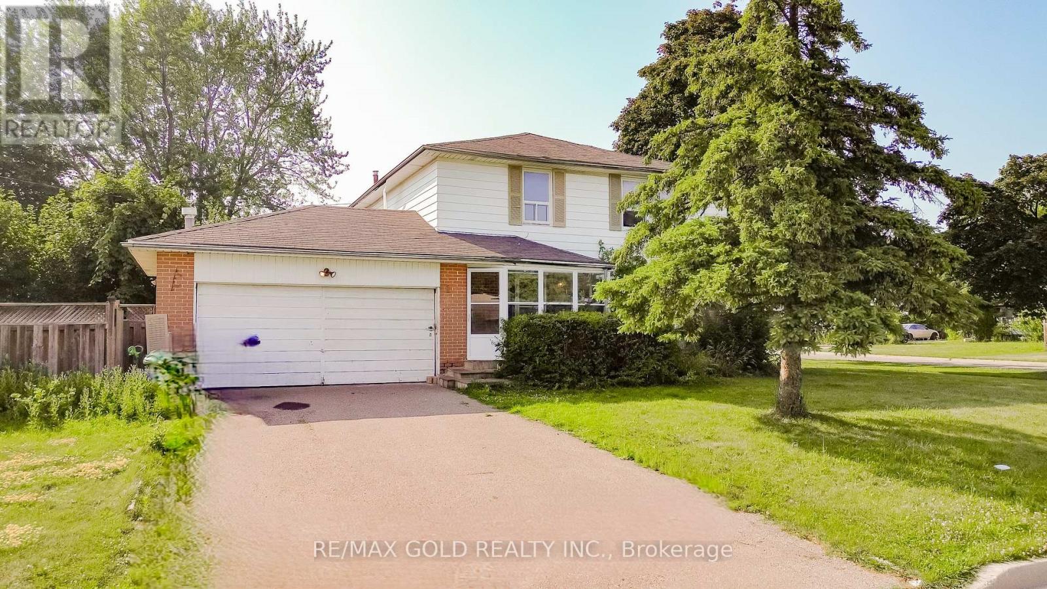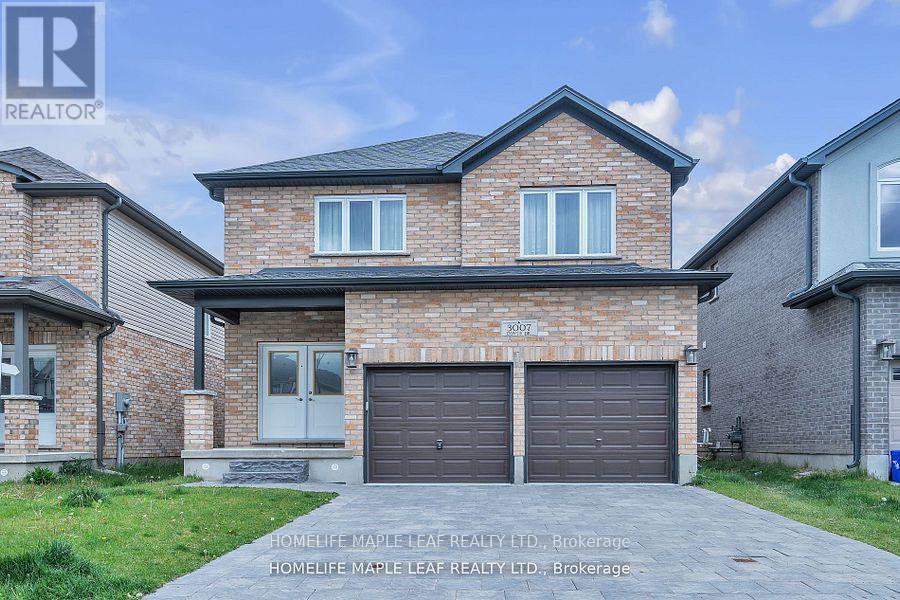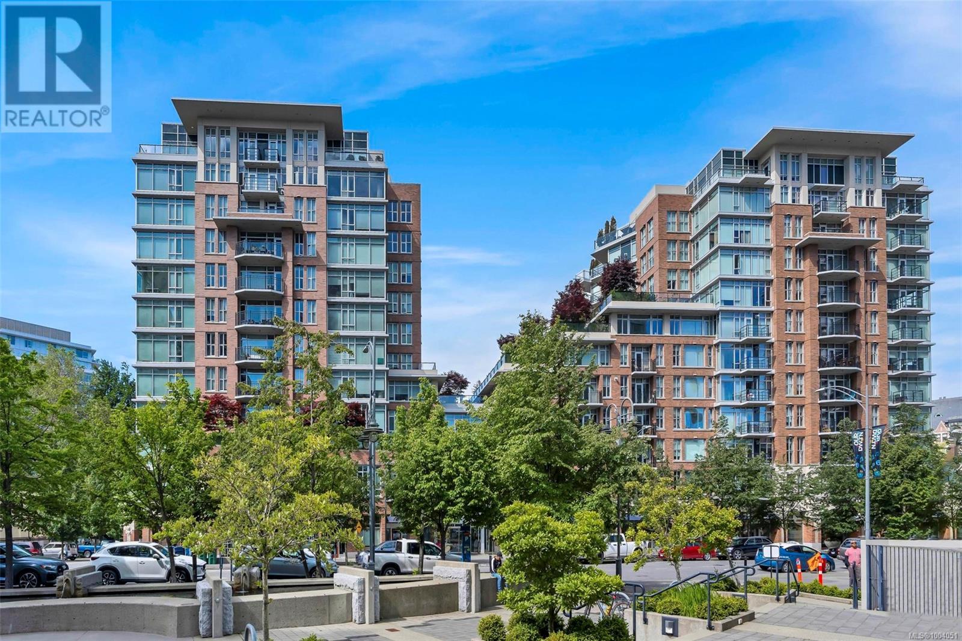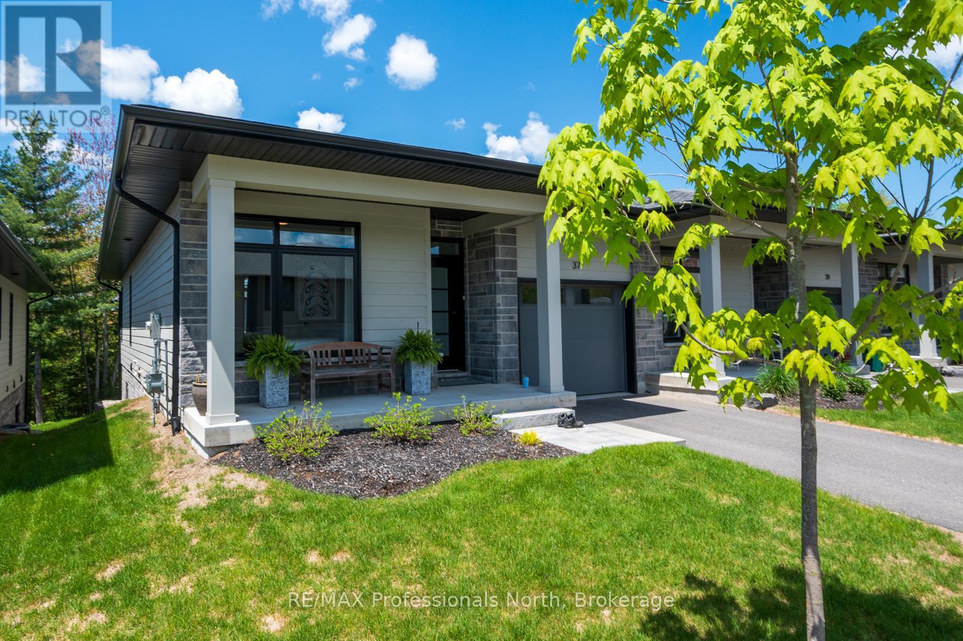11702 Golf Course Drive
Osoyoos, British Columbia
Welcome to Dividend Ridge! This quality home is just steps from the renowned 36-hole Osoyoos Golf Course and offers breathtaking views of both the 10th hole at Meadows and the sparkling Osoyoos Lake. Start your mornings with a peaceful coffee on the covered front deck, or unwind in the low-maintenance backyard in the afternoon. Designed for comfortable family living, this spacious home features five bedrooms (3 bedrooms plus office on lower and 2 bedrooms upstairs) and three bathrooms, including a generous primary suite with a walk-in closet and ensuite. The expansive kitchen provides ample storage and the perfect setting for hosting gatherings. With a fantastic layout and solid bones, this home is ready for your personal touch—plus, major updates like a new kitchen appliances, newer furnace, hot water tank, roof, and newer A/C ensure peace of mind. Some extra touches include large laundry room with newer Washer/Dryer, Skylight in the main bathroom, Gas Fireplace in the cozy living room and large family room on the lower floor- ideal for theatre room! Don’t miss this opportunity to make this incredible home your own! (id:60626)
RE/MAX Realty Solutions
97 Creekstone Landing Sw
Calgary, Alberta
The Springhill by Trico Homes is a stylish front-garage home offering over 2,664 sq. ft. of functional living space. It features an open-concept main floor with a modern kitchen, spice kitchen pantry, and spacious great room. Upstairs includes four bedrooms, a central bonus room, upper floor laundry, and a luxurious primary bedroom with ensuite and walk-in closet—perfect for growing families. Nestled amongst scenic views lies Pine Creek, a brand-new community in South Calgary. Located just south of 210th Avenue, it offers close access to Macleod Trail and Stoney Trail, linking you to numerous amenities in the area. Built for families and couples alike, life at Pine Creek creates the moments to connect with those that matter most. Priced at $829,000 including GST, with possession available August 2025. Photos are representative. (id:60626)
Bode Platform Inc.
468 Rivercrest View
Cochrane, Alberta
Discover Exceptional Living at 468 Rivercrest View. Another Signature Home by 3D Development LTD. Step into something truly special with this brand new 2 storey residence from 3D Development Ltd. A builder quickly making waves in Rivercrest for their innovative designs and quality craftsmanship With an expansive 2,765 sq. ft. of refined living space, this home blends upscale features, smart functionality, and timeless style in a way that’s hard to match. The main level is a showcase of thoughtful design. A welcoming front den offers versatility as a home office or guest retreat, while the striking foyer leads you into a bright, open-concept layout. The kitchen is a true showstopper featuring premium stainless steel appliances including a gas range, an oversized island perfect for hosting, and a rare butler’s pantry that elevates both form and function. The spacious living room, anchored by a sleek gas fireplace, flows seamlessly into the dining/eating area for effortless entertaining or cozy family dinners.Upstairs, you’ll find a layout that goes beyond the ordinary. The primary suite is a serene retreat with a spa like ensuite boasting dual vanities, a deep soaker tub, and a large walk-in closet. One of the other three additional bedrooms enjoys its own private ensuite and is ideal for multigenerational living or guests. While the remaining bedrooms share a beautifully appointed full bath. A generous bonus room overlooking the foyer completes the upper floor, offering space for play, work, or relaxation. Additional highlights include a side entrance to the bright, undeveloped basement perfect for future customization, and a double attached garage. And with a touch more square footage than its neighboring counterpart at 460 Rivercrest View, not to mention that coveted butler’s spice pantry, this home delivers exceptional value and lifestyle without compromise. Estimated completion: Summer 2025. Your next chapter in Rivercrest starts here! You don’t want to miss thi s opportunity to own a home that truly stands out. (id:60626)
RE/MAX Landan Real Estate
322 Oxbow Park Drive
Wasaga Beach, Ontario
Turn key, FULLY FURNISHED, year-round, waterfront raised bungalow, just in time for summer! Grill and chill under the gazebo on the walkout deck or by the fireside on the lower patio, or take a ride down the Nottawasaga River in the 12' motorboat or paddleboat (both boats included). Pride of ownership is evident throughout the property! New kitchen ('22) with beautiful quartz countertops, quartz bathroom vanities ('22), updated windows and sliding door ('21), and hardwood throughout the main floor. Fully furnished bedrooms including custom-built bunk beds with double mattresses! Finished walkout basement featuring both a private and shared side entrance, gas fireplace, full bathroom, large common room, and potential kitchen to host visitors and guests. Oversized single car garage with opener to accommodate ATV's & snowmobiles. Blocks away from Wasaga's main beaches, attractions, and downtown core, this home is a perfect mix of serenity and excitement! (id:60626)
Jn Realty
7930 Paddock Trail Drive
Niagara Falls, Ontario
Welcome to 7930 Paddock Trail! A Spacious Family Home in Niagara Falls. Nestled in a family oriented, tree lined neighbourhood of North Niagara Falls, this expansive two-storey residence offers an ideal setting for large or growing families. Upon entering, you're greeted by a grand foyer featuring soaring two storey windows and an elegant staircase, allowing natural light to flood the space. A new front door installed in 2023 adds to the home's welcoming curb appeal. The main floor offers a formal living and dining area, along with a generous eat-in kitchen featuring quartz countertops, ample cabinetry and counter space, and an additional casual dining area with patio doors leading to the backyard deck. Adjacent to the kitchen is a cozy family room perfect for everyday living or entertaining guests. Upstairs, you will find three spacious bedrooms, including a primary suite with his and hers walk-in closets and hardwood flooring throughout. A well appointed 4-piece bathroom with gleaming ceramic tile completes the upper level. The fully finished basement provides excellent additional space, featuring a large recreation room with a custom hardwood wet bar, a fourth bedroom, a 3-piece bathroom, laundry area, separate furnace and water tank room, and a cold cellar. Outside, the landscaped backyard includes a spacious deck ideal for outdoor entertaining, a double wide storage shed, and an attached two-car garage. The home is equipped with a new furnace and air conditioner installed in 2021, offering added comfort and efficiency. This well maintained home presents a rare opportunity to own a versatile, move in ready property in a family friendly neighbourhood close to schools, parks, and amenities. Your forever home awaits at 7930 Paddock Trail. (id:60626)
Revel Realty Inc.
150 - 5030 Heatherleigh Avenue
Mississauga, Ontario
Stunning Townhouse in Prime Location! Welcome to the beautifully designed, renovated all throughout, and meticulously maintained townhouse in a prime location, ideal for young professionals and families with children. This sun filled home boasts three plus one large bedroom, a den with a skylight, refurbished hardwood floors, and updated baths with quartz c-tops. The reno'd kitchen features ample space for storage and brand-new LG stainless steel appliances as well as quartz c-tops and quartz kitchen island. Enjoy open concept living and dining room areas for entertaining and relax in your private enclosed backyard. This 1500+square foot townhouse offers abundant space for growing families and entertaining guests. The large private garage with driveway provides plenty of parking space for two vehicles and a central vac ready to be hooked up. (id:60626)
RE/MAX Real Estate Centre Inc.
1 Dartnell Place
Brampton, Ontario
WELCOME TO 1 DARTNELL PLACE Premium Corner 65 x 110 Ft Lot In Desirable Southgate Area of Brampton Close to GO STATION. Functional Layout Full of Natural Light...Main Floor Features Extra Spacious Living Room Overlooks to Front Yard Through Large Picture Window...Dining Room. Large Kitchen. Backyard with Large Deck Perfect for Summer BBQs with Family. Double Car Garage with huge Driveway...The Location is Unbeatable Close to Schools, Hwy 407/410, Public Transit, Parks, Grocery and Much More...Property being sold in as is condition (id:60626)
RE/MAX Gold Realty Inc.
107 6030 142 Street
Surrey, British Columbia
Fall in love with this bright & beautifully maintained 4-bed, 3-bath corner unit with beautiful mountain views in the highly sought-after Blackberry Walk 3. This home features a functional open layout with 9 ft ceilings, large windows & abundant natural light. Modern kitchen shines with quartz countertops, stainless steel appliances, modern light fixtures and opens to a private patio. Main floor includes a spacious living area & convenient powder room. Upstairs offers 3 bedrooms, including a vaulted-ceiling primary suite with walk-in closet and double-sink ensuite. Smart baseboard heating. Bonus: a versatile 4th bedroom on the main floor, perfect for guests or a home office. Enjoy a side-by-side double garage with Level 2 EV charging roughed in. (id:60626)
Real Broker
3007 Doyle Drive
London South, Ontario
Detached 4 bdrms home in Victoria Flats. Located in Southeast of London. Over 2200 sqft home offers master ensuite and 2other full bathrooms upstairs. Double door entry, 9 feet ceiling on the main, granite tops throughout kitchen and washrooms, maple wood cabinets, oak staircases, and much more. Minutes to Hwy 401. Existing high end appliances, close to major amenities. Live and enjoy this cozy house nestled in great community. Victoria flats, major Hwys & Separate entrance. (id:60626)
Homelife Maple Leaf Realty Ltd.
S1104 737 Humboldt St
Victoria, British Columbia
Discover this elegant 2-bedroom, 2-bathroom executive condo, ideally located just steps from Victoria’s Inner Harbour. This bright and airy southeast-facing corner unit sits on the next-to-top floor and features floor-to-ceiling glass walls, offering expansive city views with glimpses of the ocean. The abundant natural light and sunny exposure help keep heating costs low year-round. Enjoy the comfort and convenience of an extra-large parking stall in a secure building with concierge service. Residents also have access to premium amenities, including a fully equipped fitness centre, sauna, and a spacious resident lounge — ideal for relaxing or hosting guests. This home offers the perfect blend of luxury, location, and lifestyle in one of Victoria’s most desirable downtown addresses. Don’t miss your chance to own this exceptional city retreat. Contact us today for your private showing. (id:60626)
Pemberton Holmes Ltd.
37 Jack Street
Huntsville, Ontario
This beautifully designed end-unit condo in the Highcrest Homes development offers the perfect blend of modern comfort and natural serenity. The open-concept living space features a stylish kitchen complete with a large island ideal for entertaining or casual dining. A clean, contemporary aesthetic in this open concept kitchen and living room area, offers ample cabinetry with soft-close doors and drawers, complemented by sleek stainless steel appliances. The spacious primary bedroom with forested views, includes a walk-in closet and a private ensuite bathroom, creating a personal retreat. The versatile additional room can serve perfectly as a guest bedroom, home office of flex space to suit your needs. Enjoy the convenience of a dedicated laundry room. Attached garage is 11x20, allowing for vehicle and additional storage space .Downstairs, a full unfinished walk-out basement complete with bathroom rough-in, offers over 1100 square feet of blank canvas ready for your personal touch-ideal for a home gym, recreation room, workshop, or future in-law suite. Whether you're looking to expand or invest, this versatile space adds tremendous value and opportunity. Enjoy the outdoors from two decks. Your upper deck off of the living room, outfitted with sleek glass railings that provide unobstructed views of the surrounding woods and scenic trails. Whether sipping morning coffee or barbecuing and relaxing in the evening enjoying amazing sunsets, you'll appreciate the peaceful, tree-lined setting. Walk out from lower deck directly to trails and surrounding woods, and enjoy gardening right outside your door! Conveniently located within walking distance to shopping and everyday amenities, this condo delivers the best of both convenience and tranquility-ideal for those seeking a low maintenance lifestyle without compromising on style or location and with ample visitor parking. This home is the perfect blend of comfort, style, functionality and offers stress-free living! (id:60626)
RE/MAX Professionals North
10454 142 St Nw
Edmonton, Alberta
BRAND NEW TWO STORY HOME WITH A SECONDARY SUITE! 10 mins to downtown! 7 mins to U OF A, 6 mins to Westmount shopping Centre!! Modern open concept + triple garage 8’ doors +200A underground power+2 furnaces+2 HRVs! Approx 3300 Sq.ft.+6 Beds+4 Baths+ main level den with attached bath+ Formal DINING with HIGH CEILINGS + Bonus rm + Living m with indent ceilings, Led Lighting & SLIM electric fireplace + HIGH END FINISHES+LED LIGHTINGS+CROWN MOULDING. Two TONED modern EURO STYLE kitchen +Massive WATERFALL ISLAND+ Walk in pantry +SS APPLIANCES. HARDWOOD/HORIZONTAL metal staircase railing + STEP LIGHTING+ ENG. Hardwood Flooring+ Expansive tiles & backsplashes. OWNERS SUITE ->His & Hers sinks+ Custom TILE SHOWER with swing GLASS door. FF LEGAL SUITE with a SEPARATE ENTRANCE-> 2beds+large kitchen + dining rm + large REC RM+ Enough space to add 3rd bedrm+ full bath with tub. LARGE Duradeck (10’X24’). Modern sleek exterior + Acrylic stucco + designer vinyl siding! Fully Landscaped & Fenced yard. A complete 10! (id:60626)
Maxwell Polaris

