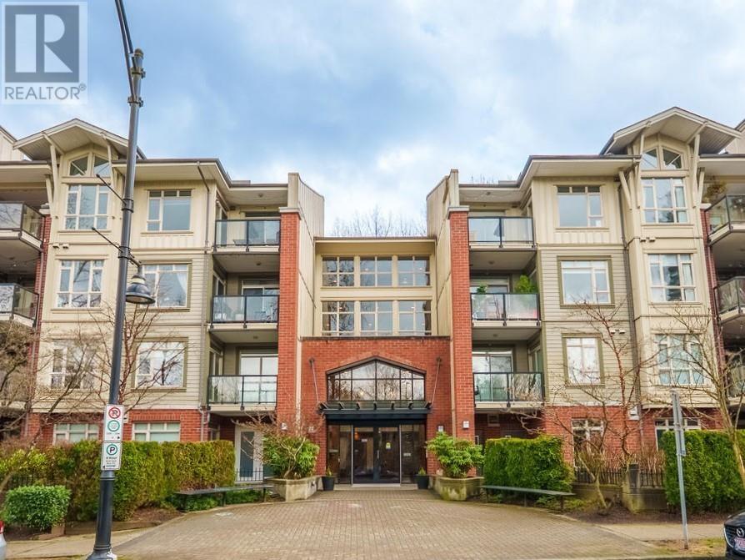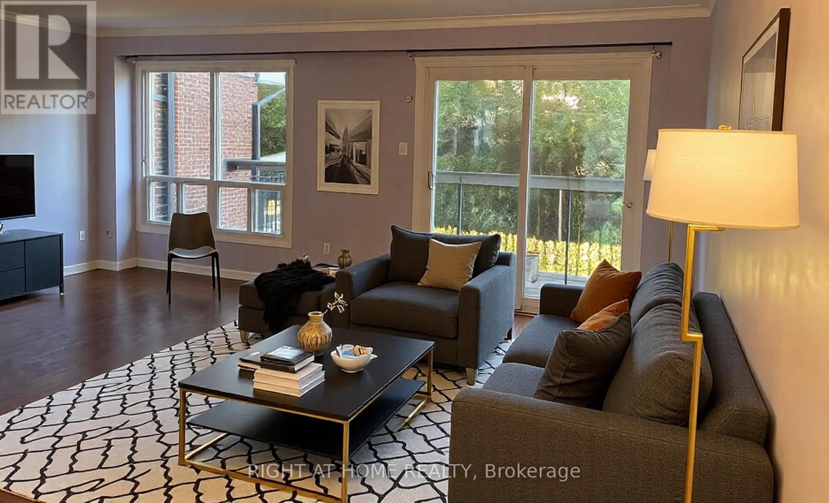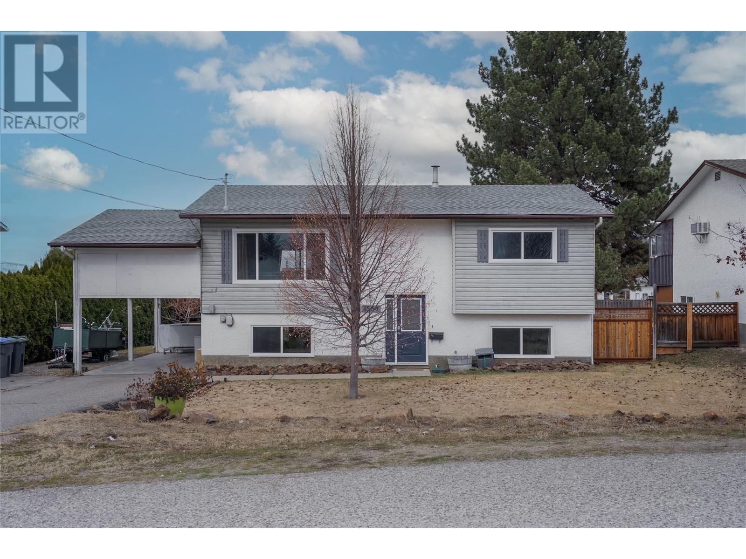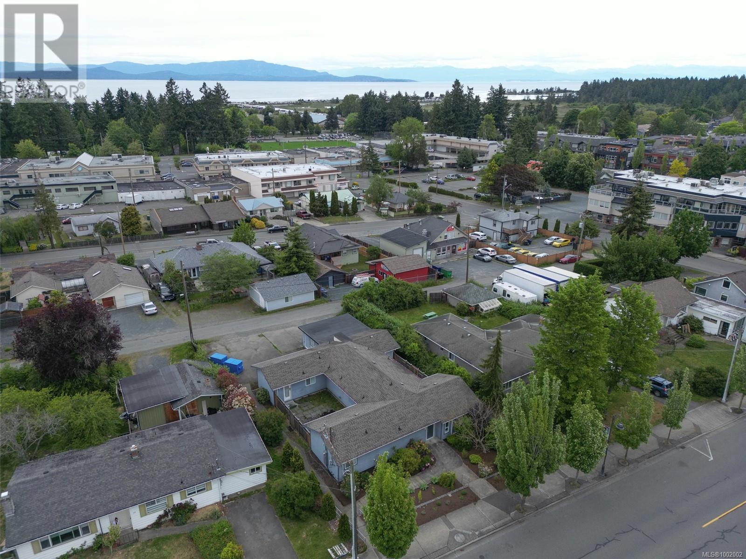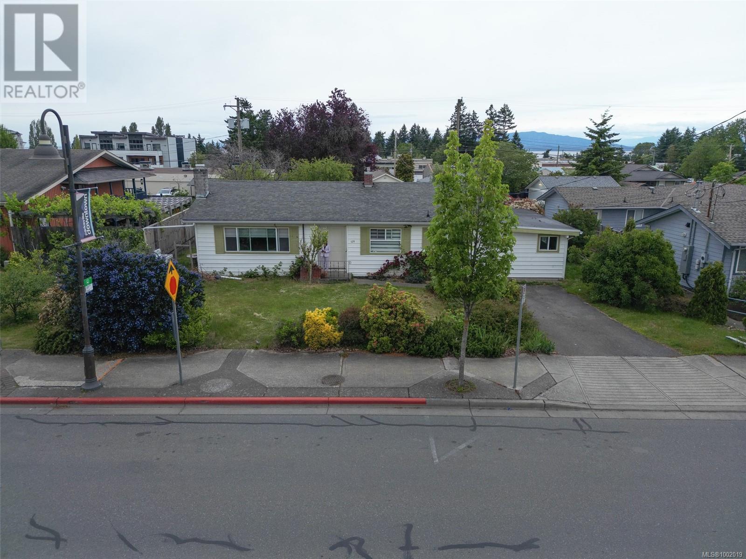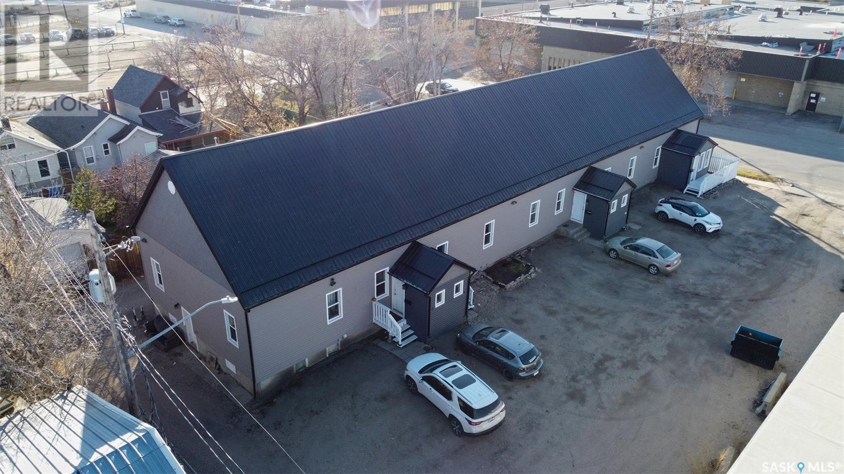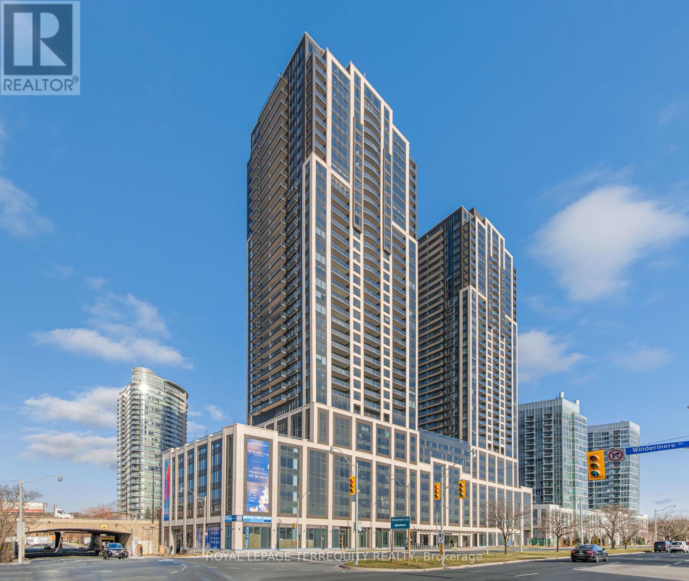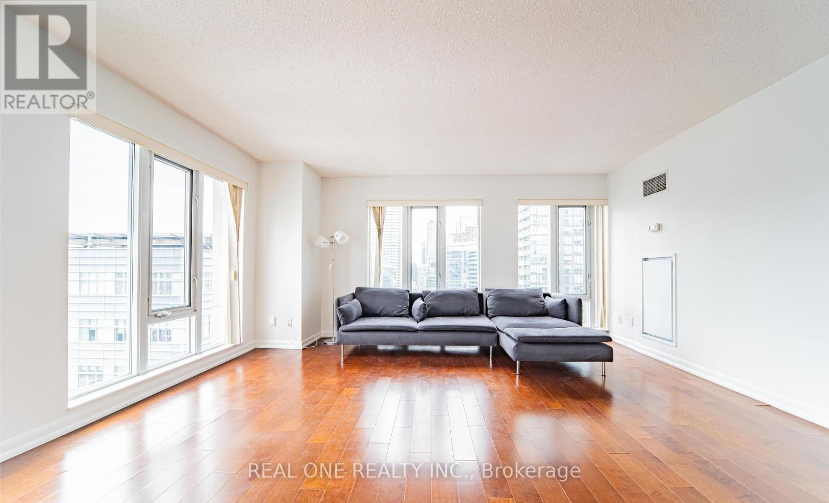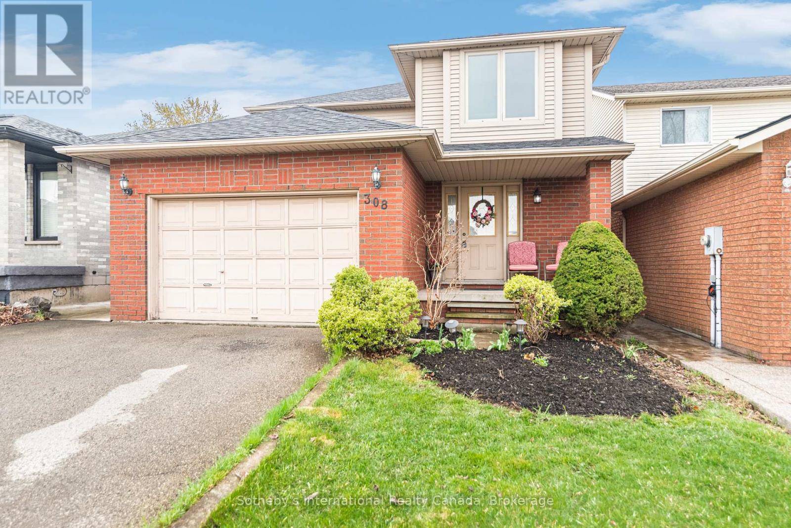105 100 Capilano Road
Port Moody, British Columbia
Welcome to Suter Brook. Spacious 2 bed 2 bath & DEN ground floor suite w/HUGE 1120 sqft PRIVATE YARD + PATIO outdoor space. Open layout with large rooms. Fresh paint, stainless steel appliances, granite countertops, 9 foot ceilings, master walk-in closet, den/office with a door & window. Complex offers exercise room & guest suite. Walking distance to Rocky Point Park, Evergreen SKYTRAIN, Westcoast Express, local breweries, Library and lots of restaurants, recreation, and shopping. Great layout, yard, and location. 1 underground PARKING and 1 storage locker. What more could you ask for? Call now for your private viewing! (id:60626)
RE/MAX All Points Realty
104 Farm Greenway
Toronto, Ontario
Stunning family home in idyllic desired neighborhood. An exquisite three story home with large living spaces and bright and spacious kitchen to entertain from. Enjoy a warm and cozy day inside or lounge on the balcony or patio from walkout access from the living room and lower floor to the rear garden. Wonderful home or investment opportunity. Extra large master bedroom can be converted to make this a 4 bedroom home. Lots of visitor parking, close to amenities, Schools, Grocery, Parks & Playgrounds, Tennis & Basketball courts, Libraries, Fairview & Parkway Mall, 401, DVP, TTC. Unit has been virtually staged. (id:60626)
Right At Home Realty
4830 Chatham Road
Kelowna, British Columbia
Welcome to 4830 Chatham Road! This charming 4-bedroom, 2-bathroom home is situated in a family-friendly neighbourhood, just a short drive from the Kelowna airport and UBC Okanagan. Perfect for growing families or investors, it offers a spacious layout and includes a versatile suite, currently rented for $1400 per month. Recent upgrades include new windows (2024), a new roof (2018), and a new hot water tank (2018), ensuring peace of mind for years to come. Situated on a flat 0.21 acre lot you are provided with endless opportunity for outdoor living and storage. With its prime location and thoughtful updates, this home is an ideal blend of comfort and convenience. Book your showing today! (id:60626)
Coldwell Banker Executives Realty
11 Westridge Rise
Okotoks, Alberta
Check out this stunning 4-bedroom home with over 3,400 sq. ft. of developed living space in the sought-after community of Westridge. Perfectly positioned on a quiet street, this home backs onto a tranquil greenspace and hillside, with direct pathway access—ideal for walking, biking, or catching up with neighbours. The west-facing, fully fenced backyard is a peaceful retreat, perfect for entertaining or soaking up the sun. Enjoy BBQs on the deck, relax while watching local wildlife, or let the kids play just steps away at nearby playgrounds. Inside, you’ll find a bright and functional main floor layout with 9’ ceilings, hardwood floors, and a showstopping curved staircase. The spacious kitchen features a massive granite island, black appliance package, and walk-through pantry that connects to a mudroom off the double attached garage—a thoughtful layout for busy families. The great room with a gas fireplace and custom built-ins flows into the large dining area with sliding doors to the backyard, while the flex room off the entryway offers the perfect home office or playroom. A convenient 2-piece bath completes the main level. Upstairs, the vaulted bonus room is filled with natural light and offers a great space for relaxing or movie nights. The primary retreat overlooks the hillside and features a spacious 5-piece ensuite with deep soaker tub, tile shower with bench, dual vanities, a private water closet, and a large walk-in closet. Two additional bedrooms and a full 4-piece bath complete the upper level. The basement is fully finished with a fourth bedroom, 4-piece bathroom, and a large open rec room with wet bar. This home offers excellent curb appeal, parking for four vehicles, and quick access to shopping, restaurants, schools, and major routes. It’s the ideal blend of space, location, and thoughtful upgrades—a true gem in Westridge! Don’t miss this opportunity—book your private showing today! (id:60626)
Cir Realty
129 Jensen Ave E
Parksville, British Columbia
Great Opportunity in Downtown Parksville! Walk to all amenities, the beach, and Parksville’s vibrant downtown core. Currently rented month-to-month for $2,900, making this an excellent investment property or live/work opportunity. This charming rancher offers 1,490 sq. ft. of versatile living and working space, ideally located right across from City Hall and the library. Featuring 2 bedrooms plus a large flex room (without a closet), this home is perfect for those seeking convenience and flexibility. Enjoy a fully fenced, spacious backyard with mature fruit trees and a detached garage/shop measuring 25'8'' x 19'3'' (495 sq. ft.). Recent paint and flooring updates have the home looking clean, fresh, and move-in ready. The roof was redone in 2008. A standout feature is the large hobby/rec room with a separate entrance — an ideal setup for a home-based business. With C3 Commercial Zoning, this property offers exceptional potential for a professional office, RMT, lawyer, accountant, or personal residence. Don’t miss your chance to own in this highly desirable, central location! Call today for a private viewing. All measurements approximate buyer to verify if fundamental to purchase! Also listed as MLS1002019 (id:60626)
Sutton Group-West Coast Realty (Nan)
129 Jensen Ave E
Parksville, British Columbia
Great Opportunity in Downtown Parksville! This charming rancher offers 1,490 sq. ft. of versatile living and working space, ideally located right across from City Hall and the library. Featuring 2 bedrooms plus a large flex room (without a closet), this home is perfect for those seeking convenience and flexibility. Enjoy a fully fenced, spacious backyard with mature fruit trees and a detached garage/shop measuring 25'8'' x 19'3'' (495 sq. ft.). Recent paint and flooring updates have the home looking clean, fresh, and move-in ready. The roof was redone in 2008. A standout feature is the large hobby/rec room with a separate entrance — an ideal setup for a home-based business. With C3 Commercial Zoning, this property offers exceptional potential for a professional office, RMT, lawyer, accountant, or personal residence. Walk to all amenities, the beach, and Parksville’s vibrant downtown core. Currently rented month-to-month for $2,900, making this an excellent investment property or live/work opportunity. Don’t miss your chance to own in this highly desirable, central location! Call today for private viewing. All measurements approx. Buyer to verify if fundamental to purchase. Also Listed MLS1002002 (id:60626)
Sutton Group-West Coast Realty (Nan)
312 C Avenue N
Saskatoon, Saskatchewan
Located in Caswell Hill, this 5-unit multi-family property is two blocks off Idylwyld Drive and only minutes from Downtown. Caswell Hill offers a dynamic mix of residential options, featuring affordable housing, charming established streets, contemporar y homes, and historic proper ties. The streets are lined with elegant elm trees and towering pines, creating a canopy of greenery. Five Unit multi-family townhouse style development: • Suite mix: three 2-bedrooms with basements, one 2-bedroomwith den and basement, and one 2-bedroom no basement • Full size appliances in each unit: fridge, stove, microwave, and dishwasher • Non-smoking building • Cat friendly (pet Fee required • In suite laundry • Each tenant has a private front and rear entrance • Tenants are responsible for all separately metered utilities (heat & power) RM3 - Medium Density Multiple Unit Dwelling District. The purpose of the RM3 district is to provide for a variety of residential medium density developments as well as other related community uses. (id:60626)
Royal LePage Saskatoon Real Estate
2506 - 1928 Lake Shore Boulevard W
Toronto, Ontario
Welcome To Mirabella, A Beautifully Built Luxury Condominium! This Brand New 2+1 Bedroom, 2 Bathroom Condo Is 772 Sqft Of Modern Living Space And Stunning Open Concept Layout With 9ft Ceilings. The 91.25 Sqft Balcony Has Breathtaking Views Of The Toronto Skyline And Lake Ontario. Huge Walk-in Locker Steps Away From Parking Spot. A Well-appointed Kitchen With Sleek Cabinetry, Stainless Steel Appliances, And Upgraded Finishes. Located In The Newly Constructed West Tower By The Award Winning Builder Diamonte, This Condo Comes With 1 Parking Space And 1 Generously Sized Locker Over 45 Sqft. Modern Amenities Include: Indoor Pool(Lake View), Saunas, Fitness Centre, Library, Yoga Studio, Business Centre, Fully-furnished Party Room With Full Kitchen/dinning Room, Guest Suites And A 24Hours Concierge. Only 8km From The Toronto Downtown Core And Only Minutes Away To Highway, Bike Trails, Parks And Lake Ontario Waterfront. (id:60626)
Royal LePage Terrequity Realty
48 Chapala Square Se
Calgary, Alberta
Beautiful fully finished home loaded with upgrades with a sunny south-facing backyard and a great location just a 15 minute walk to the lake! The soaring open to above entrance welcomes you inside where ¾’ solid maple hardwood floors and an abundance of natural light immediately impress. The windows fold down for easy cleaning and are equipped with electric blinds. Further adding to your convenience is a built-in central vacuum system. Grand cathedral ceilings and 2 oversized windows adorn the living room inviting you to put your feet up and relax in front of the charming triple sided fireplace. The other side of the fireplace provides a warm atmosphere in the dining room, perfect for entertaining. Culinary exploration is encouraged in the beautiful kitchen featuring granite countertops, stainless steel appliances, loads of cabinet space, a walk-in pantry for extra storage and a centre island to casually gather. French doors lead to the main floor den with elegant wainscoting. A handy powder room completes this level. A second den on the upper level includes great built-ins creating a wonderful study space for the kids or a quiet library to curl up with a good book. The primary bedroom is a true owner’s sanctuary with a large walk-in closet and a luxurious 5-piece ensuite boasting dual sinks, a deep soaker tub and a separate shower. Both additional bedrooms on this level are spacious and bright, sharing the 4-piece bathroom. Gather in the massive rec room in the finished basement for movie and games nights. This gigantic space can easily be divided by furniture to create zones for play, hobbies or exercise. A fantastic pub-style bar lets you easily refill drinks and snacks. Another bathroom conveniently completes this level, no need to climb back up the stairs! Spend the warmer months soaking up the south sunshine on the expansive back deck with 220V for a future hot tub. The large, privately fenced yard allows ample play space for kids and pets. Newer roof shingles and a newer furnace add to your peace of mind. All this and an unbeatable location mere minutes to the lake with its many year-round activities, the Gates of Walden with shops, services and restaurants and neighbouring Fish Creek Park and Sikome Lake, you’ll have a hard time running out of things to do living here! (id:60626)
First Place Realty
2404 - 210 Victoria Street
Toronto, Ontario
Spacious and Luxury Pantages Residences! Great 2 bedrooms and 2 full washrooms corner unit offering city views with huge floor-to-ceiling windows in every room. This unit boasts a functional layout. The master bedroom has South View with wonderful sunlight and includes 4 pieces Ensuites. The second bedroom facing East with spectacular City View. 1 Underground parking spot & 1 Locker included. All Inclusive Utilities within the maintenance fee includes Hydro, Water, Heat. Steps to Dundas Square, Eaton's Centre, Dundas Subway, St. Michael's Hospital, Ttc Subway & Streetcars, Elgin & Winter Garden Theatre, Massey Hall, TMU (Formerly Ryerson University), Iconic Restaurants & Bars. U of T nearby. 24-hours concierge service. (id:60626)
Real One Realty Inc.
32 Goldeye Street
Whitby, Ontario
Very Bright Freehold Townhouse. Mattamy Built. 3 Bedrooms & 3 Washrooms Upgrade Standing Shower In the M B Room. Laminate Through Main Floor And Hallways. upgraded Oak Wood Stairs. Open Concept Layout. Upgraded In Kitchen Cabinets. Laundry On 2nd Floor. Minutes To highway 412 And 401. Close To Shopping, Banking, School & Much More. Property and dwelling being Sold As is, Where is. (id:60626)
Royal LePage Terrequity Realty
308 Acadia Drive
Hamilton, Ontario
Opportunity Knocks in a Family-Friendly Neighbourhood! This spacious 3+1 bedroom, 3.5 bathroom home is full of potential and perfect for those ready to add their personal touch. Located just minutes from LimeRidge Mall, the Linc, and Red Hill Parkway, convenience meets comfort in this desirable area. The main level features a generous foyer, a convenient powder room, a bright eat-in kitchen, a separate dining room, and a cozy living room with a gas fireplaceideal for family gatherings. Upstairs, youll find three well-sized bedrooms, including a large primary suite with a walk-through closet and a massive ensuite bathroom. The fully finished basement adds incredible value with a huge rec room, additional bedroom, and ensuiteperfect for guests, teens, or in-laws. Step outside to enjoy a fully fenced yard with a covered deck, ideal for outdoor entertaining. With a little TLC, this home could truly shine. Dont miss out on this great opportunity! (id:60626)
Sotheby's International Realty Canada

