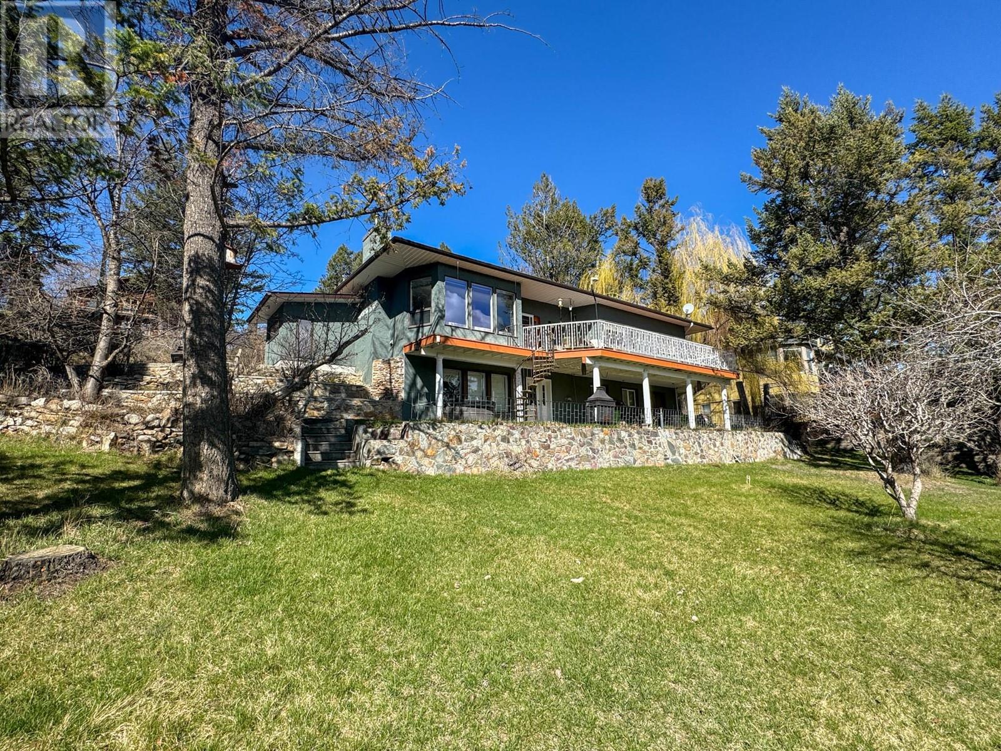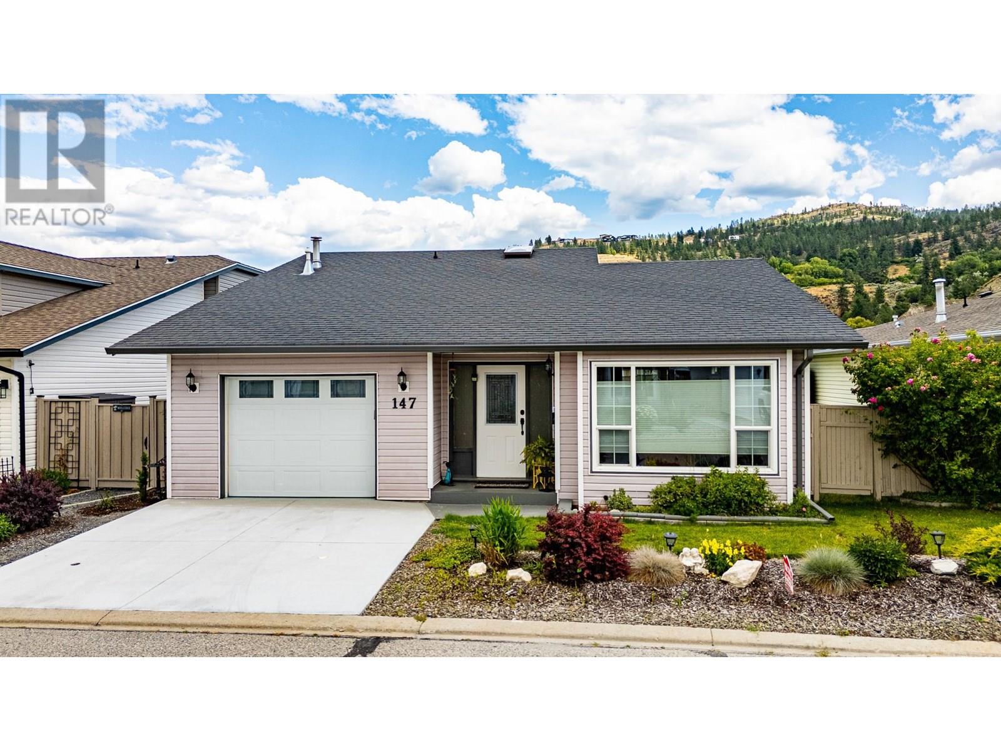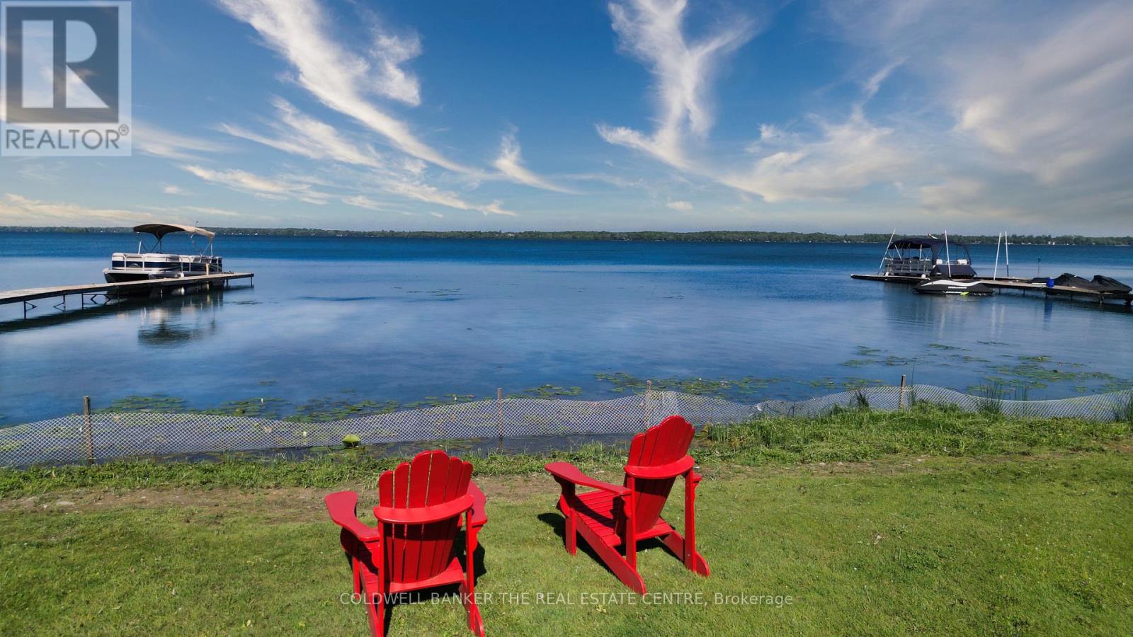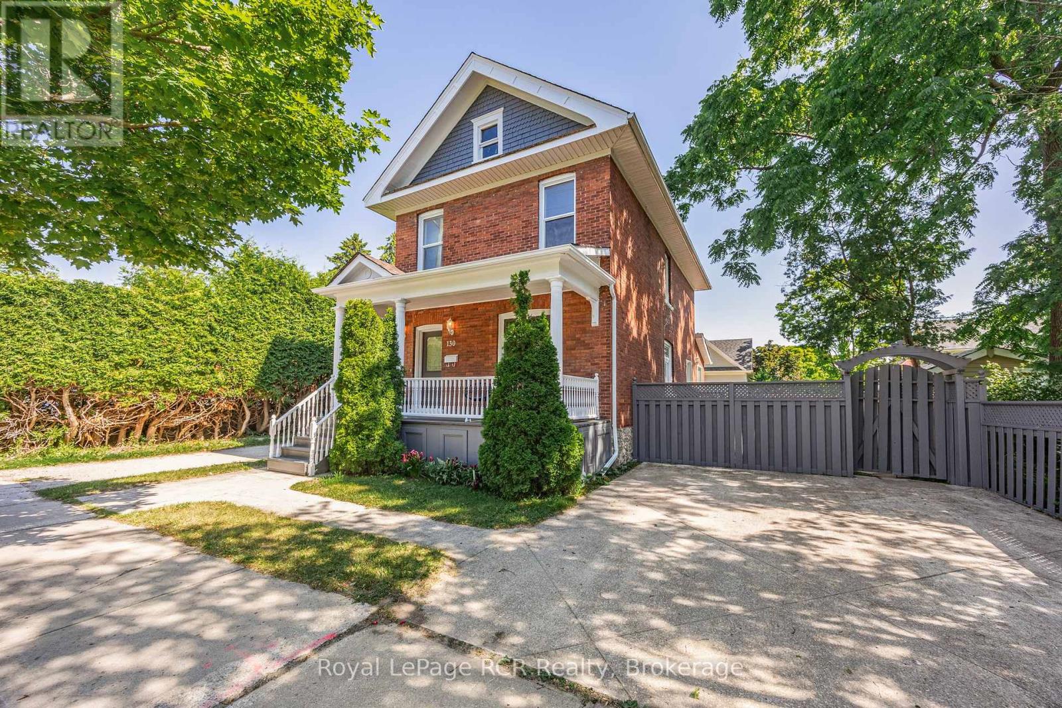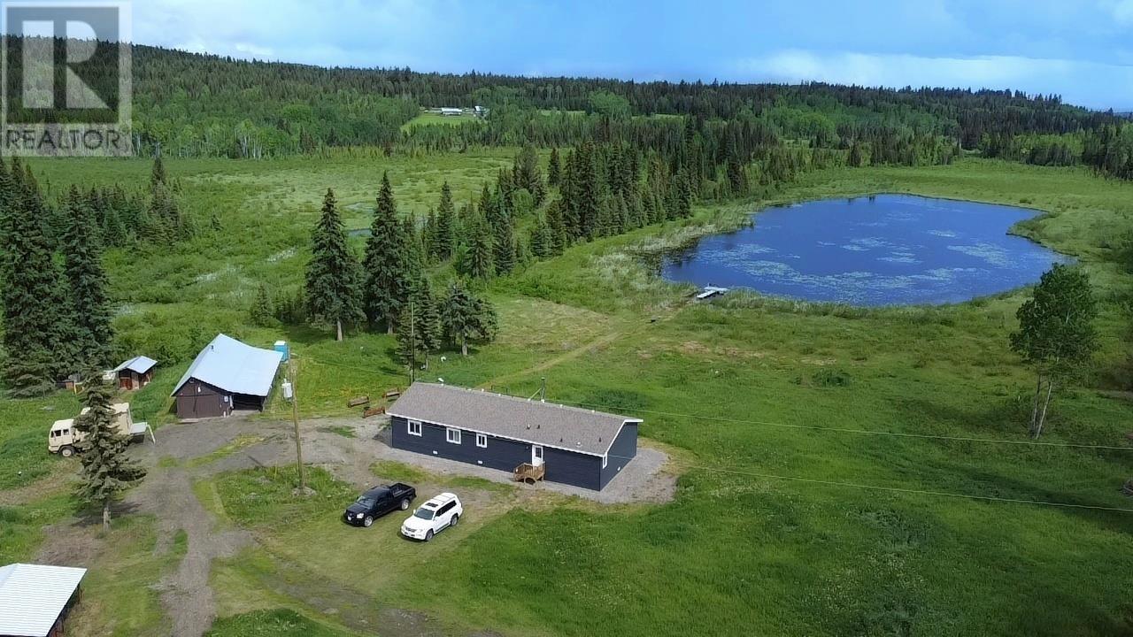17276 Highway 41
Addington Highlands, Ontario
This is an exceptional value opportunity to own an original majestic 5-bedroom, 2-bathroom family home with expansive living spaces perfect for families and entertaining, with plenty of room to spread out and enjoy. Nestled adjacent to the shores of the iconic Mazinaw Lake, this executive-style residence boasts unparalleled views that will leave you in awe. The flexible floor plan layout provides countless options - from a potential in-law suite to dedicated spaces for entertaining, relaxation, and more. Imagine hosting gatherings in the spacious living and dining areas, cozy up by the wood stove in the family room on chilly days, or taking in the serene lake views from the sun porch. With multiple entry ways you can enjoy each area without disruption- from your living room/dining room, eat-in kitchen, quiet sitting room, main floor bedroom & bathroom, to the 2nd level bedrooms including primary bedroom and 2 more guest bedrooms and 4 piece bathroom and den with storage; or wander down to the lower level family room with picture windows and wood stove, the above recreation/bedroom loft or further to the basement with laundry room, library, office and recreation/media room. This impressive 3000++square feet home offers ample room for your growing family and visiting guests. Upon waking in the morning, after grabbing your coffee, you have additional areas outside to enjoy the sounds of nature, breathtaking lake views, with multiple decks and landscaped gardens. A separate fully winterized hot tub room and the detached 3 car garage & workshop, creates a true sanctuary for you and your loved ones. This is a rare chance to own a truly remarkable property that combines stunning natural beauty with abundant living space. Don't miss out on this incredible opportunity - schedule a viewing today and experience the magic of Mazinaw Lake from the comfort of your new dream home. (id:60626)
Royal LePage Proalliance Realty
Lot 54 - 48 Stoney Creek Road
Haldimand, Ontario
Welcome to SUNRAY ESTATES! A Brand New Pristine & Exclusive Residential Luxury Estate Lots Subdivision Community Featuring 65 Large Premium Lots***Sold with Site Plan Approval ** Fully Serviced Site with Internal Roads, Parks & Pond - Shovel Ready for Building **New Luxury Executive Homes Nestled in Serene Nature & Country Living Enclave in Haldimand County Near Major Urban Centres, Hamilton International Airport, Community Amenities & Major Highways. Perfect Blend of Rural Charm & Modern Convenience ~Truly A Rare Find ~***Total Site Features Over 71 Acres & Offers a Variety of Great Sized Lots from 0.5 Acres to Almost 3 Acre Options. Premium Features on Many of the Lots from Large Pie Shapes, Park & Pond Settings, Private Non-Neighbouring Lots w/ Predominant Lot Sizes on the Site Averaging 1 Acre & Smaller Lots Still Boasting Min 98ft Frontages x 180ft Depths. **Entire Site will Be Sold Serviced by Developer/Seller w/ Hydro Cable & Natural Gas Utilities, Internal Paved Roads, Street Lights, Sidewalks, Parks, Ponds & Storms Sewers Completed. Designed for Estate Luxury Custom New Homes Buyer to Service Homes with Cistern & Septic Systems. Various Purchase Options Available from Single Lot Sales, Block of Allocated Lots & Seller Willing to Consider & Work with Buyer on Various Purchase Options & Structure.**This Listing SINGLE LOT 54 OFFERS: 1.33 Acres, 102.53ft Frontage X 565.37 Depth, Pie Shape Lot w/ 2 Entry Access, Great Privacy & The Large Foot Print Offers Various Design Options for a Beautiful Estate Home, Fronting onto Internal Subdivision Road **Great Opportunity for Small to Large Builders!! or Build Your Own Custom Home Amongst Other Estates in this Exclusive New Community in a Prime Location. Minutes to Caledonia, Hamilton & Stoney Creek, Quick Access to Major Highways 403, QEW, Hwy 6. Enjoy Various Local Shops, Golf Courses, Trails, the Grand River, Rec Centres, Schools, Major Shops Nearby, Dining & More While Embracing the Natural Beauty of the Region. (id:60626)
Sam Mcdadi Real Estate Inc.
23 18883 65 Avenue
Surrey, British Columbia
Welcome to Applewood! Discover this beautifully updated 3-bedroom, 2-bath, two-level townhome. Enjoy a warm and inviting entrance at ground level. This home features newly updated bathrooms and kitchens, designer wallpaper in the living room, and a re-faced fireplace, making it move-in ready. Benefit from the convenience of in-ground sprinklers for the yard and two parking spaces. Centrally located in the heart of Clayton, this townhome offers both style and practicality. Walk to everything-schools, parks, shopping, restaurants, and transit. Don't miss out on this perfect blend of comfort and modern living. Call now before it's too late! (id:60626)
RE/MAX 2000 Realty
1325 12 Avenue
Invermere, British Columbia
Welcome to one of Inveremere's most unique homes, that you have likely never noticed! This charming mid-century home is conveniently located in the town center, yet offers a serene private setting, nestled behind lilac bushes on a quiet driveway. Set on a spacious 0.7-acre gently sloping lot above the Wilder Subdivision, the property features a walk-out basement with suite potential and unobstructed breathtaking Rocky Mountain views. Enjoy a backyard oasis that includes an orchard with fruit-bearing trees and a vineyard producing excellent grapes! For outdoor enthusiasts, there’s a double detached garage, a boat house, and back lane access for all your recreational toys. The front terrace of this home has an outdoor kitchen and dining area, perfect for entertaining. Inside, the main living area boasts large bay windows that flood the space with natural light and showcase stunning mountain vistas. Additional features include a spacious master suite with ensuite, a large family bathroom, a rec room with terrace access (potential for a suite), a workshop, and ample storage. This home exudes character and holds incredible potential! (id:60626)
Greater Property Group
3400 Wilson Street Unit# 147
Penticton, British Columbia
Charming 2-Bedroom Home in Desirable 55+ Gated Community Discover this immaculate and cozy 2-bedroom, 2-bathroom home nestled in the sought-after gated community of ""The Springs."" Ideally situated just a short walk from Skaha Lake Park, shopping, and dining, this residence offers both convenience and tranquility. Spanning 1,421 square feet, this unique split-level home features an open-concept layout with soaring vaulted ceilings. Beautiful shiplap accents and hardwood flooring enhance the inviting living and dining areas, while an additional family room opens to a private patio, perfect for relaxation and entertaining. Experience abundant natural light with a large bay window and a stunning skylight as you step inside. The bright kitchen is well-equipped with ample storage and a cozy nook for casual meals and gatherings. The spacious primary bedroom boasts a walk-in closet and a luxurious soaker tub, ensuring a peaceful retreat. Step outside to a fully fenced backyard surrounded by mature hedges, providing privacy and a serene outdoor setting. Enjoy barbecuing in the designated area and nurturing your green thumb with the incredible garden space. Additional upgrades include new plumbing (no Poly-B), a newer roof, an updated bathroom, a refreshed garage floor, a new driveway, updated flooring, and underground irrigation. Residents of The Springs community enjoy fantastic amenities, including RV parking and access to the Friendship Centre clubhouse, which features a games room, kitchen, library, seating areas, and a patio with barbecues overlooking the community’s tranquil water feature. With a low bare land strata fee of only $75 per month, this well-maintained home presents a remarkable opportunity to live in one of Penticton’s most desirable gated communities. Small pets are welcome with approval. Don’t miss out on this wonderful opportunity—schedule your viewing today! (id:60626)
Parker Real Estate
266 Baker Street Unit# 11
Nelson, British Columbia
Welcome to Deane Terrace — A new boutique townhome in the heart of Nelson. Each unit is with its own private front door opening onto the beautifully brick-clad Deane Lane. Sheltered by a glass canopy, this light-filled pedestrian promenade offers elegance and protection from the elements year-round. Perched on the second floor, just ten exclusive homes create an elevated, intimate lifestyle rarely found in downtown Nelson, BC. With only a handful of neighbours and thoughtfully crafted floorplans, Deane Terrace redefines strata living with privacy, refinement, and architectural distinction. This one-level home, one of just three on the north side of Deane Lane, features one bedroom and one bath in a spacious, well-designed layout. Expansive north-facing windows open onto a private terrace with stunning views of Baker Street and the mountains across Kootenay Lake. Finishes include hardwood and tile floors, a chef-inspired kitchen with stone countertops and premium appliances, and a cozy gas fireplace. Each residence is a unique expression of Nelson’s lifestyle, whether experienced through the direction of natural light, the serenity of your private terrace, or sunsets from the rooftop patio. Secure parking, a large storage locker, EV and e-bike charging stations complete the offering. Deane Terrace—luxury reimagined for downtown Nelson living. (id:60626)
Fair Realty (Nelson)
3529 Bayou Road
Severn, Ontario
Welcome to the lake life you've been dreaming of. Available for the first time in over 60 years, this cherished family retreat on Lake Couchiching is ready for new memories to be made. With 50 feet of private waterfront, a gently sloping beach, and calm, clear waters, this is the kind of property that rarely comes along. Tucked away on a quiet street, this 4-season cottage offers over 1000 square feet of bright, freshly painted living space. The kitchen, living, and dining areas flow effortlessly, all centered around the views that will stop you in your tracks each morning. Eastern exposure means you'll catch those golden sunrises best enjoyed with coffee on the spacious lakefront deck while watching the lake explode with colourful magic! Outside, there's more than enough room to play. The detached 22 x 29 garage offers excellent storage, and the extra-long driveway easily fits 7+ vehicles. The house also features a durable steel roof, adding peace of mind and low-maintenance living. Whether its family weekends, long summer stays, or peaceful off-season getaways, this property offers space, comfort, and timeless charm. Spend your days swimming at your private shallow sandy beach, fishing, or boating, then cruise just minutes across the water to downtown Orillia to shop, dine or explore. With direct access to the Trent-Severn Waterway, you can explore the entire region by boat or take the scenic drive just over an hour from the GTA. Located just across the lake from Casino Rama, catch a top notch show or enjoy a nice meal minutes away. Properties like this don't come along often. Flexible closing available. Let this be the summer you make the move. (id:60626)
Coldwell Banker The Real Estate Centre
130 Second Street
Collingwood, Ontario
Welcome to 130 Second Street, a beautiful red brick Century home nestled in Collingwood's sought-after "tree streets". Built in 1905, this 4-bedroom, 2-storey home is rich with character, showcasing stained glass windows in the living room, dining room and entryway. The French doors into the living room and pocket doors between the kitchen and dining rooms add to the charm. A thoughtful family room addition offers extra living space, while recent updates include renovated bathrooms and fresh paint throughout. The private, partially fenced yard features a sunny deck off the kitchen and family room, perfect for morning coffee or relaxed gatherings. The property is approximately 43.5 ft x 66 ft, perfect for those seeking a low-maintenance lifestyle! A concrete double driveway provides convenient parking. This home is ideally located within a short walk to downtown shops, dining, parks, and trails, and a short drive from ski hills, golf courses, and the shores of Georgian Bay. Floor plans are available. Do not wait, book your private showing today! (id:60626)
Royal LePage Rcr Realty
3529 Bayou Road
Orillia, Ontario
Welcome to the lake life you've been dreaming of. Available for the first time in over 60 years, this cherished family retreat on Lake Couchiching is ready for new memories to be made. With 50 feet of private waterfront, a gently sloping beach, and calm, clear waters, this is the kind of property that rarely comes along. Tucked away on a quiet street, this 4-season cottage offers over 1000 square feet of bright, freshly painted living space. The kitchen, living, and dining areas flow effortlessly, all centered around the views that will stop you in your tracks each morning. Eastern exposure means you'll catch those golden sunrises best enjoyed with coffee on the spacious lakefront deck while watching the lake explode with colourful magic!Outside, there's more than enough room to play. The detached 22 x 29 garage offers excellent storage, and the extra-long driveway easily fits 7+ vehicles. The house also features a durable steel roof, adding peace of mind and low-maintenance living. Whether its family weekends, long summer stays, or peaceful off-season getaways, this property offers space, comfort, and timeless charm. Spend your days swimming at your private shallow sandy beach, fishing, or boating, then cruise just minutes across the water to downtown Orillia to shop, dine or explore. With direct access to the Trent-Severn Waterway, you can explore the entire region by boat or take the scenic drive just over an hour from the GTA. Located just across the lake from Casino Rama, catch a top notch show or enjoy a nice meal minutes away. Properties like this don't come along often. Flexible closing available let this be the summer you make the move. (id:60626)
Coldwell Banker The Real Estate Centre Brokerage
128 Edgewater Ci
Leduc, Alberta
Welcome to this stunning walkout home in the highly sought-after community of Southfork! Spanning over 2,900 sq ft, this thoughtfully designed property offers unparalleled versatility and charm. The main floor boasts a bright front living area, a cozy family room, a formal dining room, and a den/bedroom with an attached ensuite bath. A functional spice kitchen and a covered deck complete this level. Upstairs, you'll find two primary suites with attached ensuites, plus two additional bedrooms connected by a convenient Jack and Jill bathroom—one with its own private balcony! A loft and a laundry room add to the upstairs functionality. The walkout basement backs onto a peaceful walkway, offering serene views and extra space to enjoy. This home truly has it all—space, style, and a prime location! Don’t miss out! (id:60626)
Exp Realty
302 1777 W 13th Avenue
Vancouver, British Columbia
Luxurious, private tree-top penthouse with a sprawling layout & a large den perfect for office/guestroom! The 15 ft covered balcony overlooks a stunning mature tree line, giving it an especially quiet & peaceful oasis-like feel. Here, huge glass walls & classic West Coast Landmark architecture compliment generous rooms with incredible storage & flow. A fabulous top to bottom reno is highlighted by a dramatic kitchen with s/s appliances & quartz counters + a massive, formal dining room. The elegant bathroom & spacious bedroom with WIC flow out to the secondary balcony access. Great laundry closet, locker, parking, workshop, sauna & heat included. Quiet & pristine building nestled a short stroll to Kits beach, Arbutus Club, S. Granville, booming Broadway & the new train. A BEAUTIFUL APARTMENT! OPEN SUNDAY 2-4PM. (id:60626)
Stilhavn Real Estate Services
7274 Philemon Lake Road
Mcleese Lake, British Columbia
Gorgeous 216 acres of PARADISE! Live in picturesque nature while having the ease to access work/services of 2 cities. The 2021 home is well-appointed with 4 spacious bedrooms 2 baths and amazing privacy & lake views. This scenic and fully serviced property is located 15 min to Mcleese Lake General Store, 45 min To Williams Lake, 55 min to Quesnel, 25min from Gibraltar Mine, 1h from Mount Polley. Property is mostly fenced. Comes with 48x15 Workshop (heated) & 22x21 equipment shed. Premium home has fiber cement exterior, Blaze King woodstove, LowE+Argon energy-efficient windows, reverse-osmosis water system, S/S appliances, HVI-certified air exchanger and modern design & finishes. Imagine a lake with swans & river trout... creeks & forest at the backyard and Crown land beside to explore. Imagine water from a well logged @60 USgpm, 400 Amps of electricity, timber & gravel at your disposal, and abundant space to grow food...! Note: Full-price offers only. The older mobile home has been removed from property. (id:60626)
Horsefly Realty




