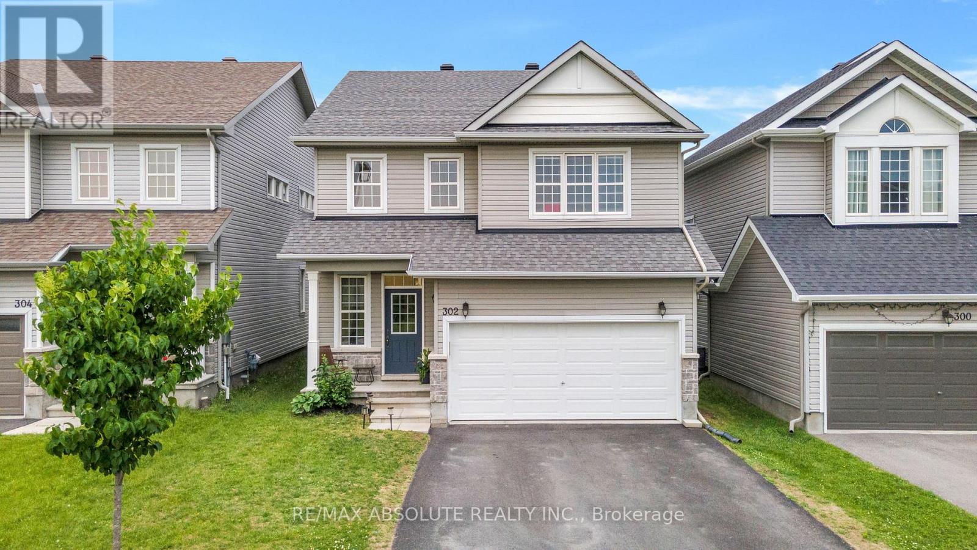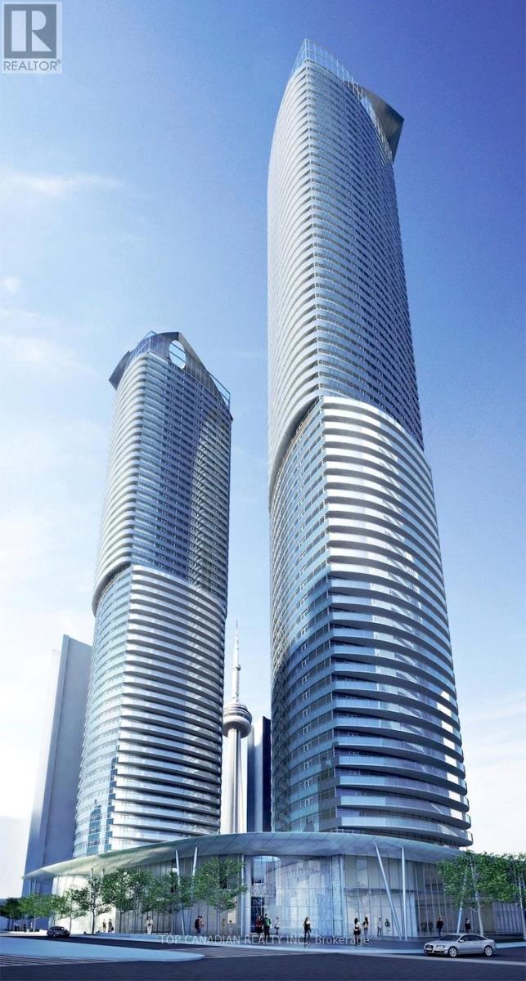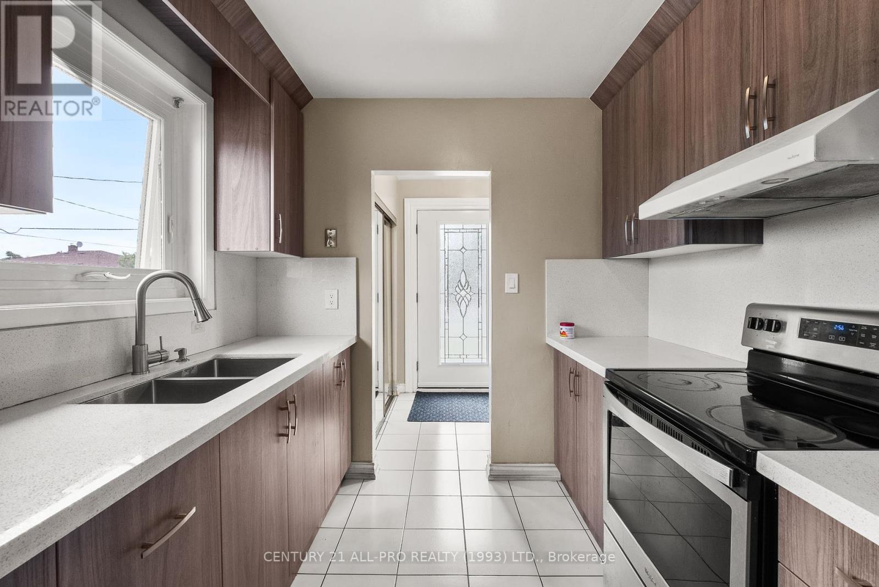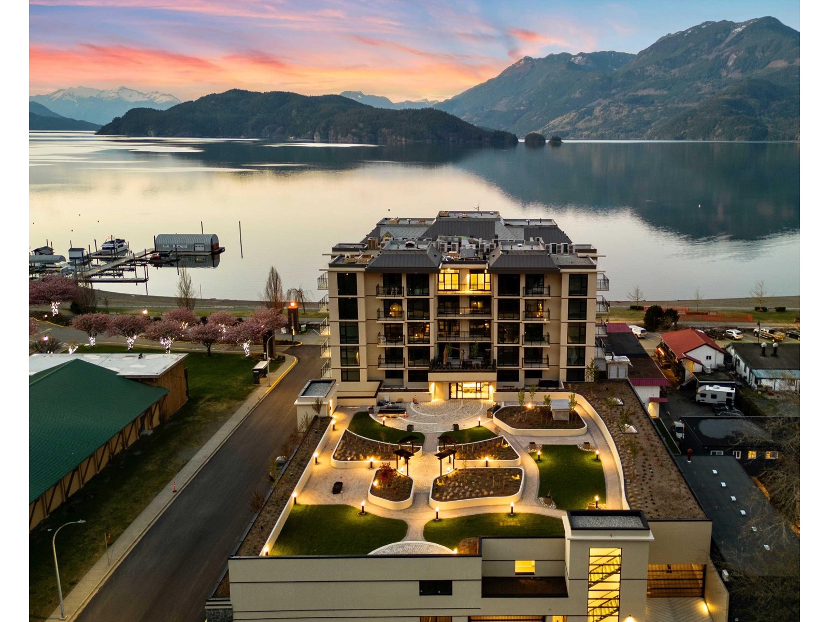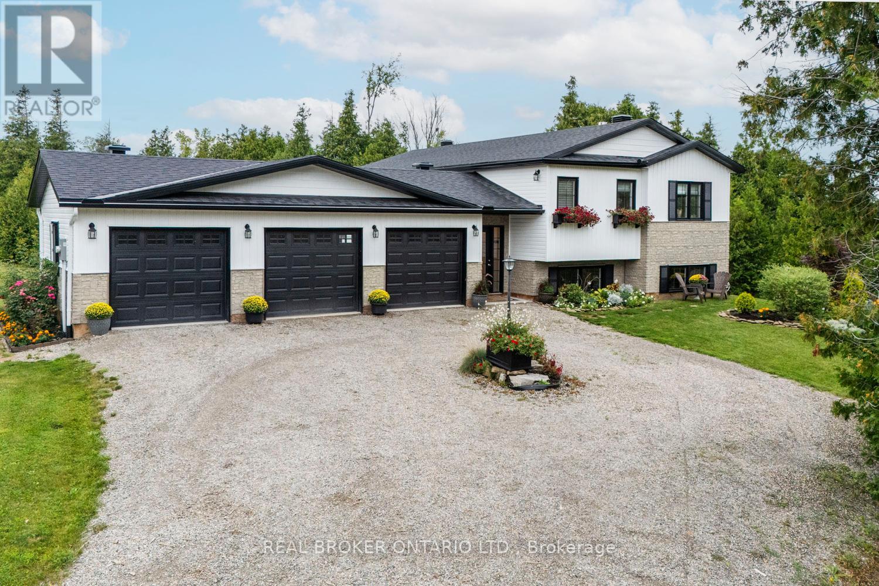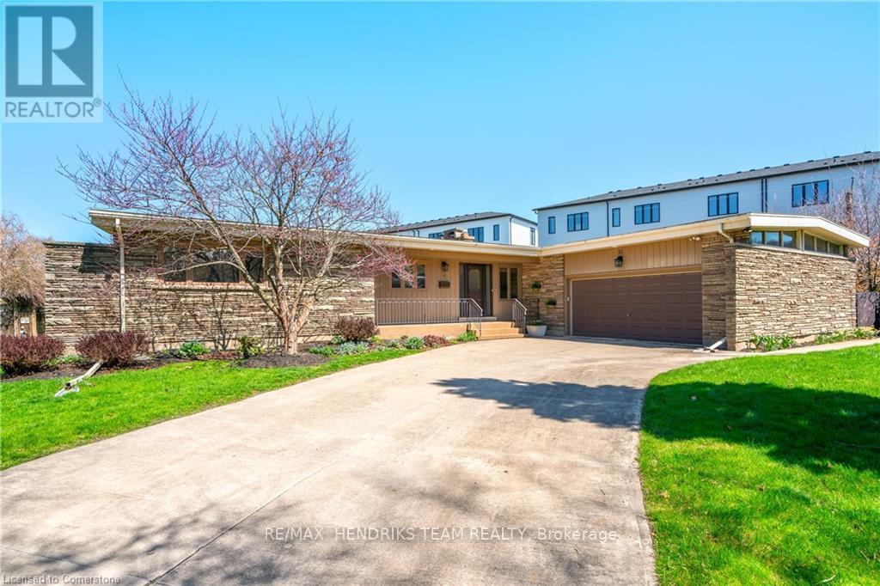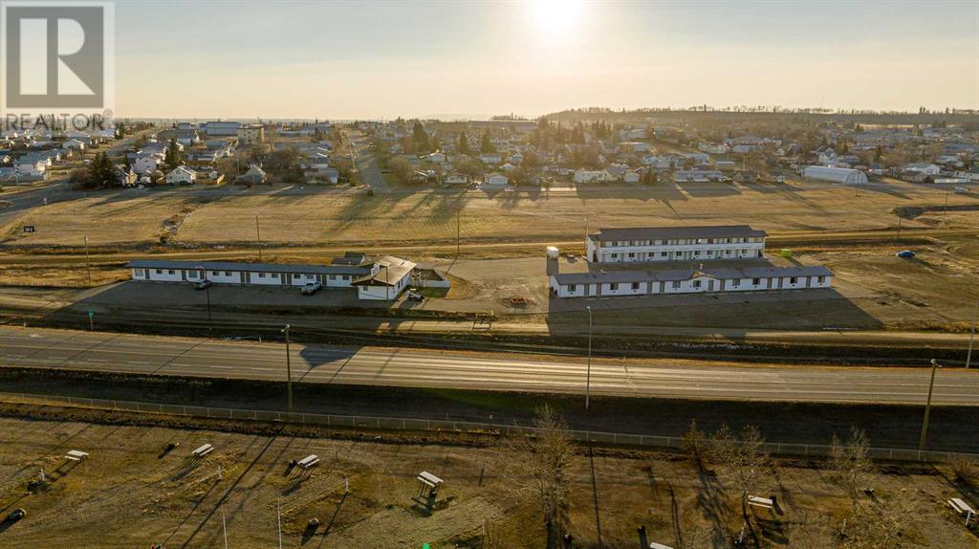302 Haliburton Heights
Ottawa, Ontario
Welcome to 302 Haliburton Heights! A Rare Opportunity with No Front or Rear Neighbours. Set on a premium lot in the heart of Fernbank Crossing, Stittsville, this beautifully maintained home offers a rare level of privacy, with no neighbours in front or behind. Located directly across from Haliburton Heights Park and backing onto a school, it offers the perfect mix of peaceful surroundings and everyday convenience. Inside, the home features a bright and spacious layout with thoughtful upgrades throughout. The kitchen is truly exceptional, featuring an enormous island, extended cabinetry, quartz countertops, stainless steel appliances, and a butlers pantry that connects to the mudroom. The result is a space that is both stylish and highly functional. The main floor flows into a warm and inviting family room with backyard views. Upstairs, four generously sized bedrooms include a primary suite with two closets and a 5-pc ensuite /w glass shower, freestanding tub and dual-sinks. The loft provides flexible space for a media room, play area, or home office. The fully finished basement adds excellent bonus space, including a large rec room, a fifth bedroom, a modern three-piece bathroom with a glass shower, and plenty of storage. The backyard is private and full of future promise. With no rear neighbours and cedars already planted, it offers quiet outdoor living today with even greater natural privacy in the years to come. This home is set in one of Ottawa's most vibrant and family-friendly communities surrounded by top-rated schools, playgrounds, and green spaces. Just minutes from grocery stores, restaurants, local shops, walking paths and trails. As the neighbourhood and landscaping continue to mature, this premium lot will only become more desirable. (id:60626)
RE/MAX Absolute Realty Inc.
26 Bonnyview Drive
Toronto, Ontario
Nestled along the serene Mimico Creek and adjacent to Jeff Healey Park, this charming detached stone bungalow sits on a spacious 50 ft x 150 ft lot. The main floor features two bedrooms, with the living room thoughtfully converted into a third bedroom, while the fully finished basement boasts three bedrooms and two bathrooms. Currently 4 bedrooms are tenanted, this property presents a fantastic investment opportunity. Conveniently located, it offers excellent public transit access and proximity to major highways, as well as top-rated schools including Park Lawn Junior Middle School and Karen Kain School for the Arts just a 10-minute walk away! Recent upgrades include a newer furnace, air conditioning, and roof. This is a rare find in an unbeatable location! Property sold in "As is " where is Basis (id:60626)
Real Estate Advisors Inc.
5705 - 14 York Street
Toronto, Ontario
Luxury Corner Unit on 57th floor with phenomenal SW views of lake, CN Tower and Rogers Center, 2 Balconies, open & Juliet, Upgraded Hardwood Floors, New Laminate Floorings Bedrooms, Granite Counter Tops in Kitchen, very Functional Layout, Modern & Stylish. B/I European inspired Appliances, High End Finishes. Across the street from access Union Station, Longo's, TD Bank and access to path, Steps from Waterfront, Financial/Entertainment District. Easy access to Highways and 24-Hour Concierge. (id:60626)
Top Canadian Realty Inc.
84 Goldsboro Road
Toronto, Ontario
Beautiful 3 Bedroom 2 Bath Semi-Detached, Brick, Backsplit Home on a Premium Corner Lot offering a fully-fenced yard, Garage PLUS a side entrance door down to LL Unit providing multi-family living options or potential for income to offset the mortgage! Upstairs features a Large, bright Open-Concept Living space. Gleaming Hardwood Floors, newly installed Modern Kitchen + SS appliances. Newly installed windows & doors. Lots of natural light & storage space & room for the entire family in this solidly built c. 1964 brick home. Well-updated home. Relax in a nice neighbourhood on your welcoming front deck. Backyard perfect for entertaining, just awaits your landscaping & gardening skills! Bedrooms /4Pce Bath nicely tucked in back a few stairs up from the main living space. Bonus side entrance beside Kitchen leads privately down to the self-contained LL In-law Unit w/ Kitchenette, 3Pce Bath, Family Room, Bedroom. Lots of additional Storage in LL. Plenty of Parking in paved driveway or in the Newer Garage. (Could easily convert downstairs to legal rental Apt.) Excellent, quiet area close to Universities, Colleges, Elementary Schools. On bus routes. Walk to shopping & dining. Popular Humber Summit Location. Walk to Gracedale Public School, Humber Summit Middle School, & St. Roch Catholic School. Close to Hwy 407/401/400 and on Public Transit line. LRT to be completed. Nearby Hospital, York University, Grocery Stores, Shops, Restaurants. A fantastic property ownership opportunity. Vacant & Move-In Ready! Fast closing available. (id:60626)
Century 21 All-Pro Realty (1993) Ltd.
503 120 Esplanade Avenue, Harrison Hot Springs
Harrison Hot Springs, British Columbia
Welcome to Aqua Shores, a lakeside paradise that redefines your idea of waterfront living. This remarkable community offers 56 meticulously crafted units, each built with solid concrete construction. Aqua Shores transcends the concept of mere residence; it is a retreat where tranquility effortlessly blends with the charm of a small town. As you step into these spaces, you'll be greeted by the inviting openness, thanks to the generous 9-foot ceilings and the flood of natural light through expansive windows. The moment you step onto your balcony, prepare to be mesmerized by the breathtaking views that stretch before you. Whether you're in search of a weekend getaway or a daily escape from the hustle and bustle of the city, Aqua Shores Harrison beckons as your ideal haven. * PREC - Personal Real Estate Corporation (id:60626)
RE/MAX Nyda Realty Inc.
634 Fernmoor Street
Kingston, Ontario
This custom-built, all-brick two-storey residence is tucked away on a peaceful, family-friendly street and offers over 3,700 square feet of beautifully finished living space. With 4 spacious bedrooms, 3.5 bathrooms, and a private in-ground pool, this home is designed for comfort and entertaining. Step into a generous foyer that opens to elegant formal living and dining rooms. The kitchen, featuring granite countertops, flows seamlessly into a cozy breakfast area and a sunken family room, complete with a gas fireplace, skylights, and sliding patio doors that lead to a fully fenced backyard with a stamped concrete patio and pool oasis. Upstairs, you'll find four well-appointed bedrooms, including a luxurious primary suite with a walk-in closet and spa-like 5-piece ensuite. The fully finished basement expands your living space with a large rec room, additional versatile rooms, a full 4-piece bath, and a relaxing sauna. Additional features include central air conditioning, on-demand hot water, a durable metal roof, and much more. A truly exceptional property that's ready to welcome you home. (id:60626)
RE/MAX Finest Realty Inc.
RE/MAX Rise Executives
207 Richmeadow Road
London North, Ontario
Gorgeous & Luxurious Detached Home with Double Car Garage A True Showstopper! Step into luxury with this stunning, fully rebuilt detached (Check Disclosure) home featuring an elegant stone & brick elevation. Nestled on an impressive 42-ft wide & 158-ft deep lot, this home offers both grandeur and functionality. From the moment you arrive, the high-quality stamped concrete driveway and staircase set the tone for the sophistication inside. A grand double-door entry welcomes you into a breathtaking open-to-above foyer, highlighted by a dazzling hanging chandelier. Expansive 9-ft ceilings on Main Floor, Luxurious 24x24 Italian porcelain tiles throughout, Cathedral ceiling in the family room, complemented by a large bay window for abundant natural light. Gas fireplace, pot lights, crown molding, and smooth ceilings add a touch of class & a spacious dining area with additional windows and lighting for the perfect ambiance. Chef's Dream Kitchen with Premium granite countertops with a stunning stone backsplash; Central island for added prep space and casual dining. 4 generously sized bedrooms with laminate flooring & 2 fully upgraded bathrooms, designed with luxury in mind. Convenient second-floor laundry room for added ease. Finished Basement with Large bedroom and a spacious living area with big windows; Full modern bathroom - perfect for additional living space, guests, or potential rental income. Resort-Style Backyard !Your Private Oasis! Large in-ground heated saltwater swimming pool | Relaxing hot tub | Designed for unforgettable summer gatherings and entertainment. This home is a rare find blending elegance, modern finishes, and resort-style living! Dont miss out on this incredible opportunity! (id:60626)
RE/MAX Realty Services Inc.
486 Code Drive
Montague, Ontario
This 2021 custom-built beauty by Jackson Homes sits on 52 acres of tranquil countryside, offering a perfect blend of upscale modern living and peaceful rural charm. The open-concept design is filled with natural light, providing a spacious and inviting setting for both everyday living and entertaining. At the heart of the home is a chef-inspired kitchen, featuring premium appliances and ample prep space to create your favourite meals with ease, while still being open to the main living space. Every room showcases stunning, private views that will capture your heart. The finished basement offers a warm, welcoming retreat with a bright bedroom ideal for guests or a quiet getaway - currently used as a home office. Outdoors, adventure abounds with extensive trails ideal for ATVs and side-by-sides, plus a fenced-in dog run for your four-legged family members. Enjoy unparalleled privacy with no rear neighbours! Located on a peaceful, paved road just 5 minutes from town and only 45 minutes to Ottawa, you'll enjoy both seclusion and convenience. The 3 car garage includes an EV charger, and room for all your toys! The immaculate landscaping completes this move-in-ready home. Another amazing feature is the full home generator, for when we inevitably lose power again for 4 days. (id:60626)
Real Broker Ontario Ltd.
13 Jasmin Crescent
St. Catharines, Ontario
Sprawling mid centre modern south end bungalow set on a 1/4+ acre lot! Custom built by Wakil Construction in 1961 for one of their own family members. Lovingly cared for by them for more than 50 years before another family continued in its care. The main floor is a generous 2,300+ square feet and with the recently completed lower level it now offers an incredible total finished living space of over 4,000 square feet. You can feel the quality and craftsmanship - from its outside appeal to the moment you walk inside. A beautifully unique 3-sided wood-burning fireplace, flanked in angel stone, is the centerpiece of the living and dining rooms outfitted with hickory hardwood flooring. A large custom kitchen with maple cabinetry and granite countertops features high quality Miele and GE Monogram appliances. The four season sunroom, located off the formal dining room, adds a quiet and restful main floor space to relax and unwind. 4 spacious main floor bedrooms, all with pitched ceilings and extensive windows, including the primary with 3 piece ensuite. The open concept lower level offers rec room, home theatre and exercise areas. There's also a 5th bedroom with 3 piece ensuite, a home office, finished laundry room plus workshop/storage/utility rooms. The side yard with patio plus a big backyard provide lots of room for a pool if desired with an extensive lawn area with room for gardens too! Multiple tree plantings by the current owner will increase privacy in the future. Double-car garage with direct home access plus room for 6+ cars in the driveway. Located on a quiet crescent that ends in a cul-de-sac, the neighbourhood is within close proximity to parks, trails, an excellent public school with a 8.4 Fraser ranking and Brock University. Shopping is available at the Pen Centre or Outlet Mall. Enjoy sports, arts, culture, and entertainment minutes away in downtown St. Catharines plus Niagara's wineries and microbreweries are all within a short drive. Exceptional value! (id:60626)
RE/MAX Hendriks Team Realty
4822 Highway 49
Spirit River, Alberta
MOTEL 49; Turn-key business with reputation for clean comfortable rooms. Great Highway 49 frontage. 2.79 acres with 43 room motel in Spirit River. Currently owner-operated. All rooms include a microwave and mini-fridge. Kitchenettes have fridge, stove, microwave. All furniture, linens (2022) and appliances are included. Room structure includes Single bedrooms, Single bedrooms w/kitchenette, Double/Queen suite, Double/Queen suite w/kitchenette. Building A has living quarters (3 bedroom 2 bathroom), the office and rooms, built in 1968. Building A had a new sewer pipe installed in Aug 2023. Building B was added in 1978 and building C is a two-story building added in 2000, with new concrete at front and electrical plug-ins for vehicles. The yard is mostly paved and has TONS of parking for commercial vehicles and equipment. Bobcat w/snow bucket, blade and sweeper is included; snow clearing is a breeze. Buildings are heated via radiant heat from HWT/boiler system; efficient. Building B and C also have A/C. Building C has metal roofing, in-floor heat and new boiler installed 2023. Commercial laundry on site for staff use. Coin laundry (coin use de-activated) for guests. Great investment property with good return and potential. Servicing commercial guests for the surrounding areas, supplemented by recreational guests such as hunters, and travellers to the Alaska Highway. Call to book your private viewing today! (id:60626)
Exp Realty
193 Lincolnshire Drive
Fall River, Nova Scotia
This beautiful 2 storey is situated on over an acre lot with lake frontage in Fall River. Enjoy the tranquility of lakefront living on Perry Lake great for swimming, skating and kayaking. This home has been recently updated with modern finishes. You'll love the custom kitchen with quartz countertops and spacious island that is open to the dining area and family room. Enjoy the lake views from the back deck and pergola off the dining area. A Formal dining room, office with double french doors and updated bathroom complete this level. The upper level is great for families with 4 bedrooms all on the same level as well as laundry. The primary bedroom features a walk-in closet and newly updated spa-like en-suite bath with custom tile shower and soaking tub. The second bedroom has a dream like dressing room with a full wall of closet storage. The newly updated main bath completes this level. The lower level has a huge rec room, bedroom, office, newly updated bathroom and full walkout to the backyard. Other features include fully ducted heat pump for a/c in the summer, municipal water, double attached garage and front covered verandah. (id:60626)
Keller Williams Select Realty
Lot 34 George Mcrae Road
Blue Mountains, Ontario
Premium Estate Lot. Discover an unparalleled opportunity to create your dream residence on an exceptional golf course estate lot. Backing directly on the pristine 5th fairway of the esteemed Georgian Bay Club Golf Course, Lot 34 offers panoramic views of the mountain and is a fully serviced gem, providing convenience and ease with the building process with no monthly common element fees. Development charges have been paid, simplifying your path to your new home. Embrace the luxury lifestyle with proximity to elite private ski clubs, world-class golf courses, Blue Mountain Village, and the stunning Georgian Bay waterfront. Enjoy the nearby charm of Thornbury's boutique shops, gourmet dining, andmarina. This is your chance to secure a coveted lot in one of Blue Mountain's most prestigious enclaves. (id:60626)
One Percent Realty Ltd.

