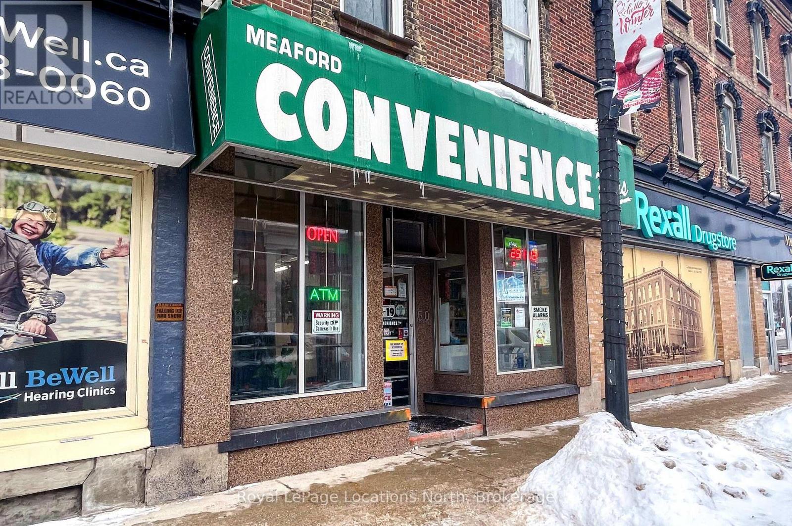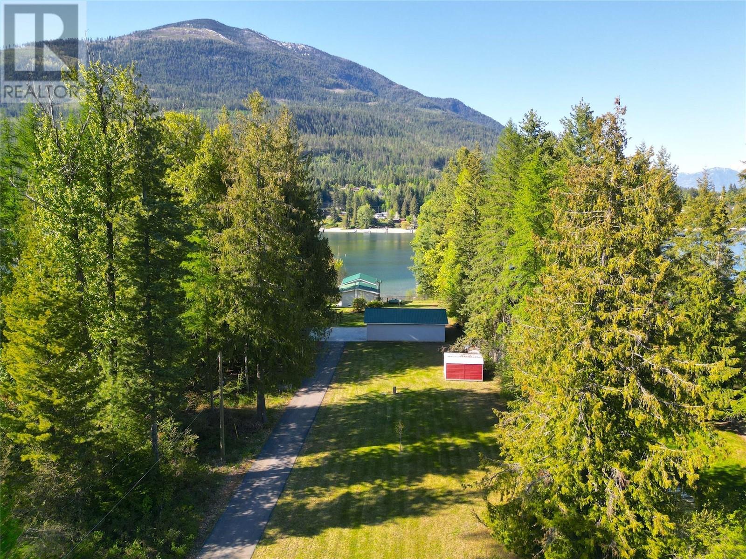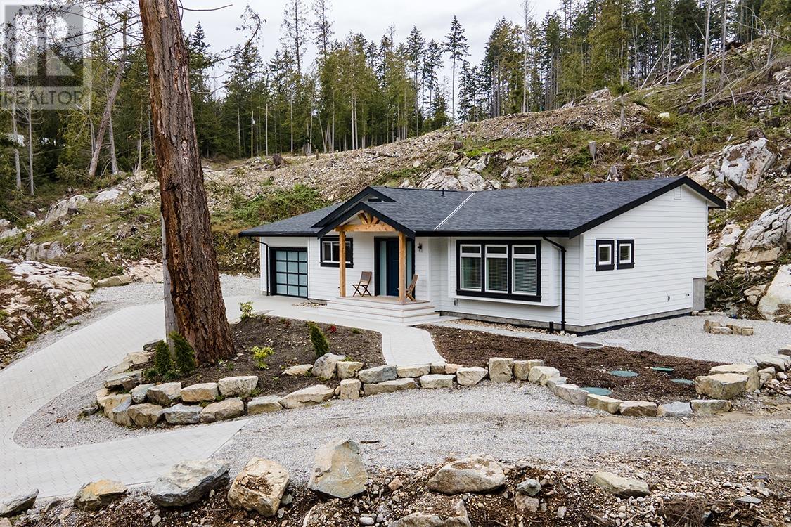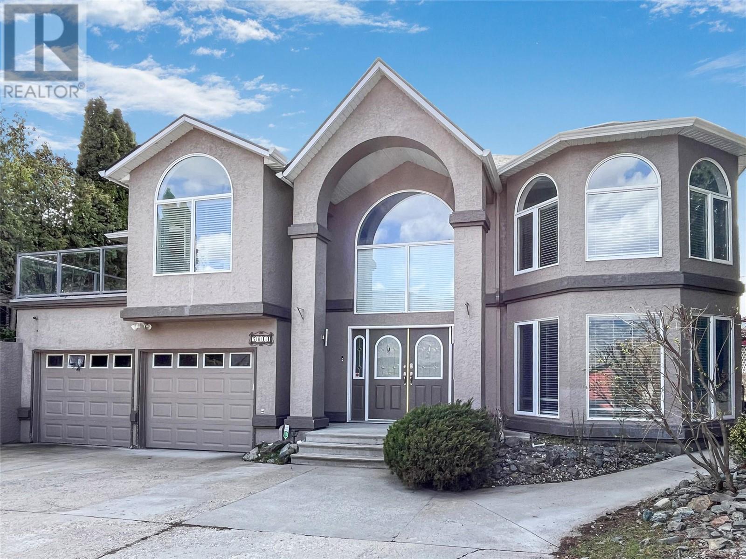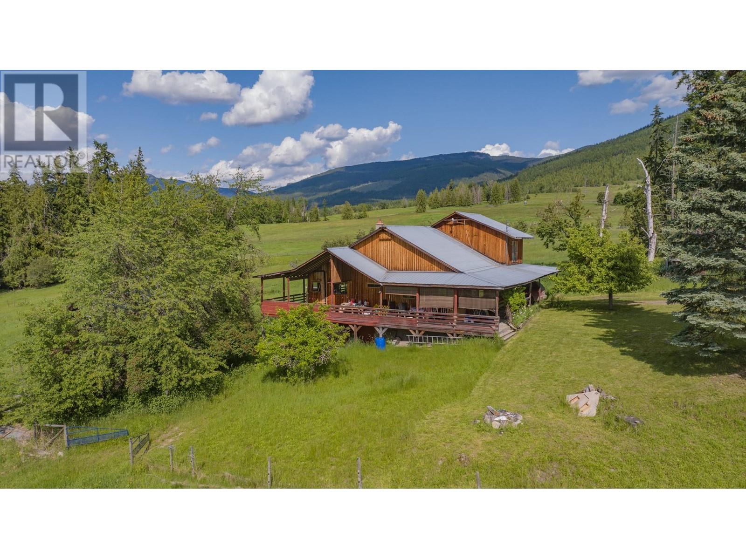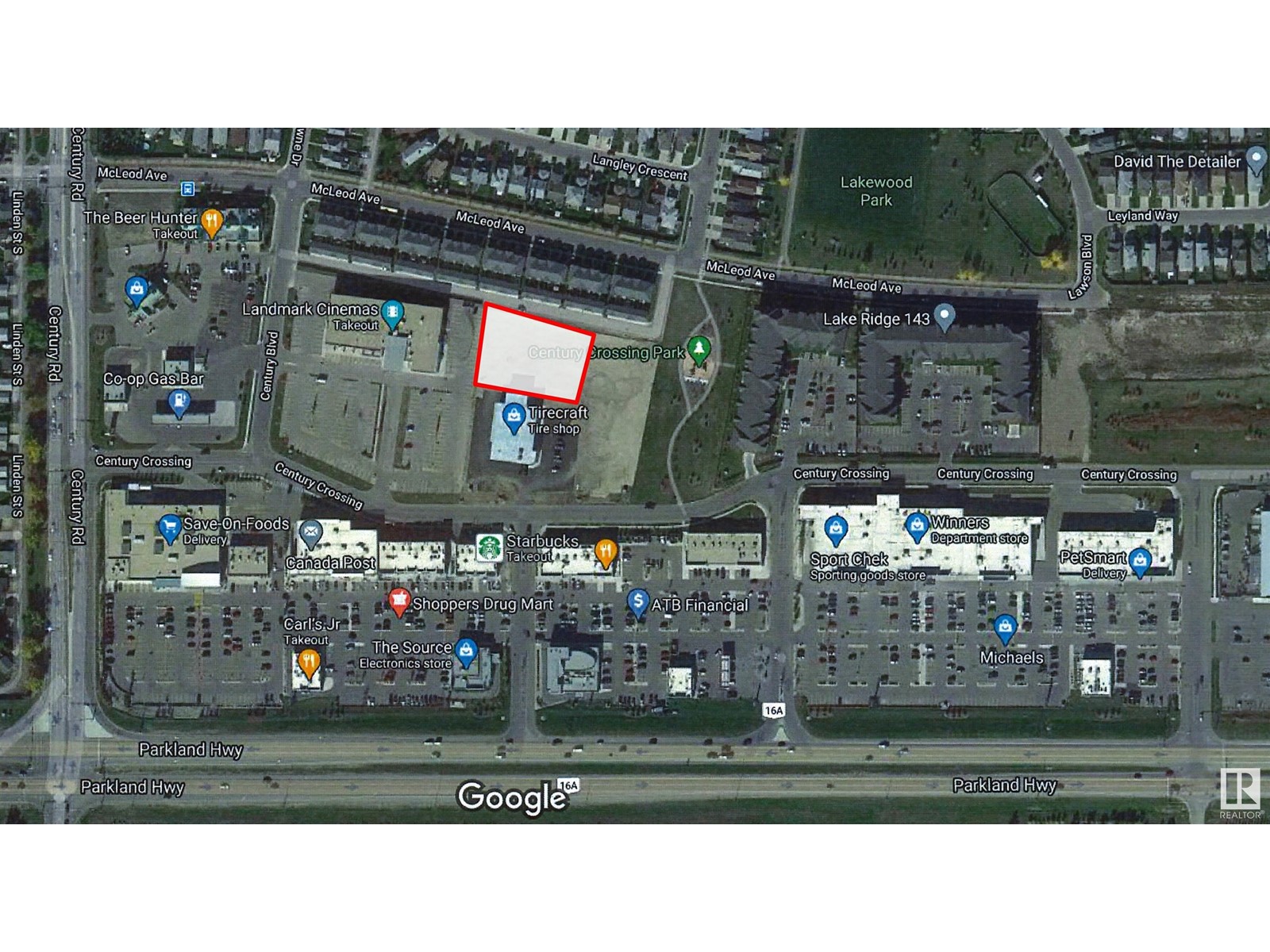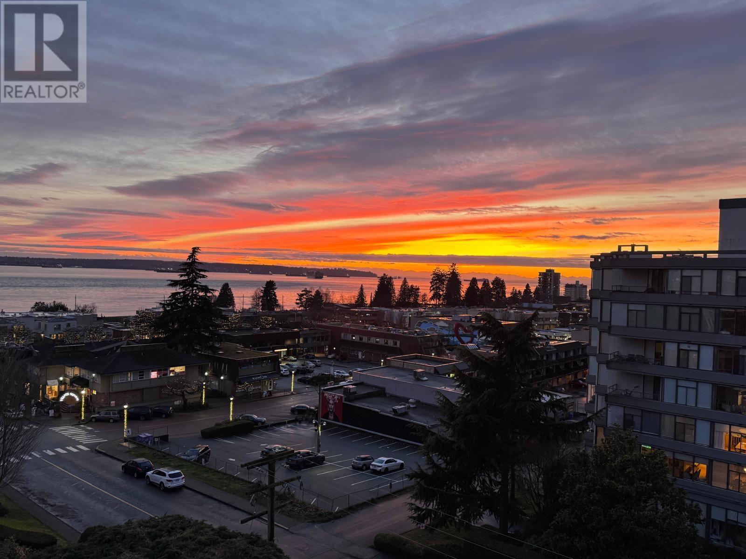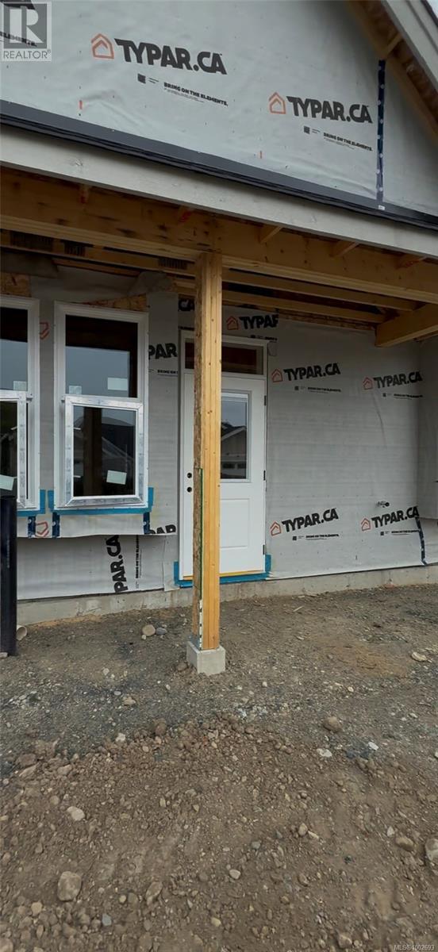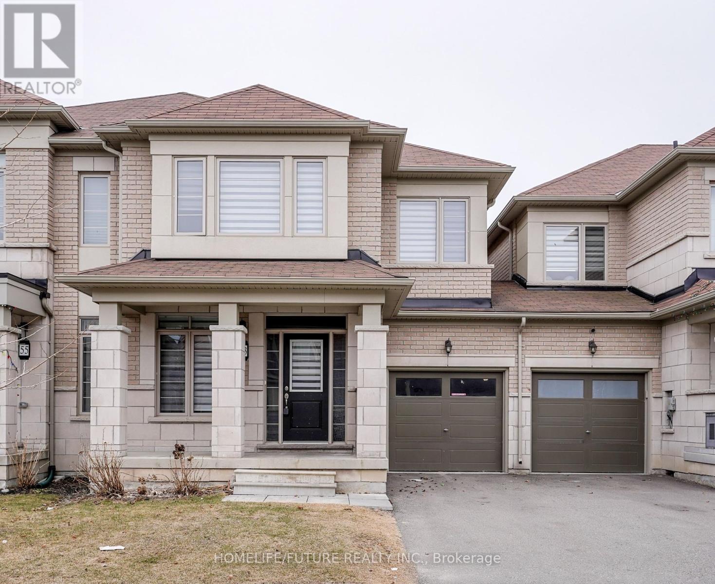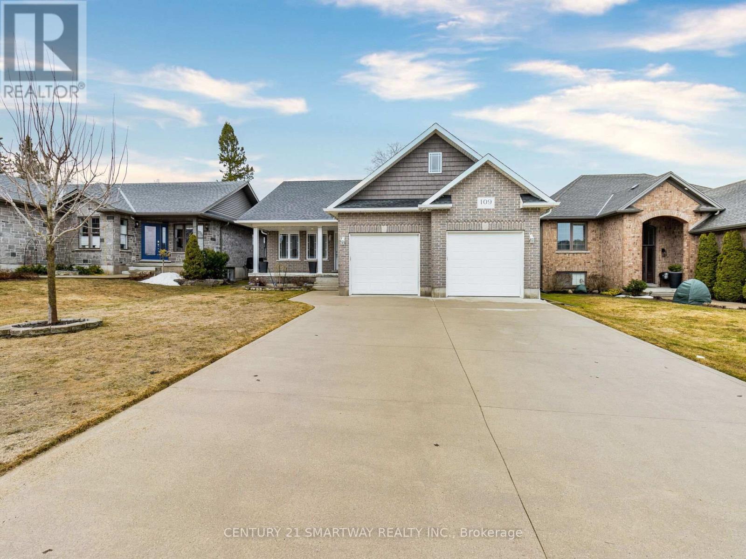50 Sykes Street N
Meaford, Ontario
3 storey building in downtown Meaford with well established convenience store and 2 apartments above. Well located in the business core with banking and restaurants and many apartments nearby. The Lottery License and LCBO sales are a valuable asset to the downtown core. Inventory and equipment and business in addition to purchase price if a buyer wishes to continue the business. (id:60626)
Royal LePage Locations North
7597 Ross Road
Procter, British Columbia
Welcome to 7597 Ross Road, an inviting waterfront property that has been recently upgraded, featuring 2 bedrooms, 2 bathrooms, and a spacious flat 0.72-acre lot with 80 feet of beach frontage, a dock for your boat, and a detached double garage with a large workshop area. Inside, the home offers gorgeous engineered hardwood floors, new appliances, granite countertops, and a covered balcony with stunning lakefront views. Perfect for pet owners, the property features an enclosed gated area, while the spacious laundry room provides ample storage, and a Murphy bed in the walkout basement offers extra space for guests. With no zoning restrictions, the flat property provides flexibility for various uses. Whether you’re relaxing on the heated covered balcony, cozying up to the fireplace, or entertaining in the open-concept kitchen and living room, this meticulously maintained waterfront home offers a perfect blend of style and practicality. Available for quick possession—don’t miss your chance to call this beautiful waterfront property yours. (id:60626)
Fair Realty (Nelson)
430 Mt. Belcher Hts
Salt Spring, British Columbia
Tucked away on a private and serene 0.56-acre property, this beautifully updated home offers the perfect blend of casual coastal comfort and modern style. Step inside to find a bright, open-concept living area centered around a new wood stove insert, creating a warm and inviting space. The home has seen numerous recent upgrades, including a new metal roof and major deck reno , new insulated windows, a fully renovated kitchen with a gas stove and all new appliances, heat pump and a newly renovated main floor bathroom. A 3000 litre cistern off the roof adds to the home's efficiency and sustainability. The well-designed floor plan provides ample space for family and guests, a sunny deck catching the afternoon sun, a finished lower level offering added versatility. A fenced garden area and an enchanting back forest—perfect for quiet reflection or outdoor adventures. Single carport and a reliable community water system. Offering both privacy and proximity just a short drive from town. (id:60626)
Pemberton Holmes - Salt Spring
5758 Sargeant Bay Heights Road
Halfmoon Bay, British Columbia
This beautiful fully renovated single-family home situated on this sun-drenched gorgeous lot in Halfmoon Bay on the Sunshine Coast! This very private professionally landscaped lot the home features an all-new roof,hardy board siding,gutters,concrete foundation,electrical & wiring,plumbing,heat pump/AC, hot water tank,gas meter, all-new basement finished with concrete floors for ample storage needs,new septic system for 2 homes(certified),new primary ensuite bathroom,restored original solid wood floors,all-new interior painting,new laundry,new gas range/hood. Zoned for a second home! No neighbours in eye sight,6 minute drive to all the amneties in Sechelt, beach walks, trails galore,paddle boarding in Sargents Bay Park only a minute away. PRICED WELL BELOW REPLACEMENT COST!! Hurry!! (id:60626)
RE/MAX City Realty
21 Wildwood Drive Sw
Calgary, Alberta
RARE OPPORTUNITY- A cherished Home with nearly 70 Years of Ownership!!!This exclusive property has had just one owner for almost seven decades...a rare find! Situated overlooking the Bow River escarpment , the home offers unobstructed views of the greenspace & of the Foothills Hospital and sits on a desirable R-CG zoned lot.The spacious main floor features three bedrooms, each with beautiful oak hardwood floors, and a main living area with great potential to create an open-concept layout. The basement is massive, boasting ample storage, a bedroom, and a large recreation room with room to grow. BONUSES INCLUDE: a newer furnace (March 2024), oak hardwood floors hidden beneath the main floor carpet in other areas, and the potential to easily add two extra bedrooms in the basement. The property includes a carport with storage that could be perfect for an addition, plus a rear alley providing potential for garage construction. Set in an unbeatable, quiet location just a short distance from Wildwood Elementary School (K-6), Edworthy Park, Shaganappi Golf Course, Wildflower Arts Centre, Westbrook LRT, walking trails, and the Douglas Fir Trail. The neighbourhood is packed with amenities including playgrounds, off-leash parks, and the Wildwood Community Centre offering yoga, a fire-pit, community gardens, outdoor rink, and tennis/pickleball/basketball courts. Close to Westbrook Mall, public transit, library, and medical clinics, with incredibly easy access to the mountains and a quick commute downtown. This treasured home offers an exceptional lifestyle in one of the area’s most desirable and sought-after communities. (id:60626)
RE/MAX Realty Professionals
5814 Oleander Drive
Osoyoos, British Columbia
Spacious Home – IDEAL FOR RECREATIONAL, MULTI-GENERATIONAL LIVING OR INCOME POTENTIAL! This spacious and versatile property features a fully self-contained in-law suite on the main level with a private entrance, offering 2 bedrooms, a den, a large kitchen, family room, laundry, and freshly painted rooms throughout. The upper level welcomes you with a grand cathedral-style entry and a picture window showcasing beautiful lake views. Enjoy a modern kitchen with updated appliances, stylish tile work, and fresh paint. Step out onto the covered patio—perfect for entertaining while taking in the beautiful lake scenery. Upstairs also includes 2 additional bedrooms, 2 bathrooms, a second laundry room, and both a family room and living room, complete with 2 fireplaces and vibrant, cheerful decor. A truly flexible layout designed for comfort and functionality. (id:60626)
RE/MAX Realty Solutions
288 Sigalet Road
Lumby, British Columbia
Escape the hustle and embrace a peaceful, self-sustaining lifestyle with this idyllic 40-acre property tucked into the serene hills of the Mabel Lake Valley. Perfect for families seeking space, income potential, and multigenerational living, this versatile acreage features not one but two homes. The main residence is a cozy 2-bedroom, 1-bathroom home sitting atop an unfinished basement—ideal for expanding living space, adding bedrooms, or creating a suite. The original homestead offers additional charm with 2 bedrooms, a full bathroom, and its own unfinished basement, perfect for extra storage. A water license from a natural spring feeds into the well with a holding tank, providing a reliable water source. The land is fully fenced and well-suited for cattle or hobby farming, with a mix of open pasture and majestic old-growth cedar trees. Breathtaking valley views and complete tranquility surround you. Whether you’re dreaming of a homestead, a family retreat, or a rural income property, this rare opportunity offers the best of country living—fresh air, wide open space, and room to grow. (id:60626)
Real Broker B.c. Ltd
144 Century Cx
Spruce Grove, Alberta
Explore this exceptional C-2 zoned land, offering special additional zoning for multi-level storage with the option for a commercial mix. This is a rare chance in Spruce Grove, as most storage facilities are restricted to industrial zones. Surrounded by a vibrant community of apartments and businesses, this location presents a strong demand for innovative development and a rapidly growing market! (id:60626)
RE/MAX Real Estate
603 1390 Duchess Avenue
West Vancouver, British Columbia
stunning ocean, city & mountain views from 3 balconies with huge glass doors. The spacious 1-bed has a den/guest room that can sleep 2. Enjoy a recessed ocean-facing dining area on the west balcony-perfect for entertaining (BBQs allowed!). Nestled in a quiet 55+ concrete building, just 2 blocks to Marine Dr shops, seawall, parks & express transit. Includes storage, parking & pet-friendly bylaws. A rare opportunity to own this unique residence before it is sold or rented. (id:60626)
RE/MAX Masters Realty
477 Hampstead St
Parksville, British Columbia
Solid BUILT new house in WEMBLEY CROSSING! This corner lot house make it have sufficient sunshine comes in and more quiet. The builder spent extra $5000 for design make it perfect layout. Also a lot of markup for this house, 9ft ceiling height, gas fire place, gas tank for hot water, crawl space, spot lights etc. Have not done flooring, and painting, potential buyers can request flooring and painting color. (id:60626)
RE/MAX Crest Realty
53 Mondial Crescent
East Gwillimbury, Ontario
This Stunning Townhouse 4 Bedrooms, 3 Bathrooms, All Brick, Open-Concept Layout, Featuring A Stylish Kitchen With Stainless Steel Appliances, Upgraded New Countertops, Backsplash, Range Hood, Sink, Pot Lights, Hardwood Floor Throughout The House, Living Room Light With Remote, Zebra Blinds, Garage Access And An Additional Door To Backyard And Extra Convenience. Rough In For A Shower In Basement. Steps From The Future East Gwillimbury Health And Active Living Plaza, An 80,000 Sq Ft Facility Opening Soon With A Pool, Fitness Centre, Library, Minutes To Go Highway 404, Go Train, Schools, Parks, Trails, Shopping And Much More (id:60626)
Homelife/future Realty Inc.
109 Ruby's Crescent
Wellington North, Ontario
Welcome home! This move-in-ready, carpet-free bungalow boasts an open-concept design with 3+1 bedrooms and 2 full bathrooms on the main floor, making it an ideal choice for both large families and empty nesters. The spacious, well-appointed kitchen features quartz countertops, an island and a generous dining area with a view of the backyard. A separate entrance through the garage leads to the basement, which offers a cozy rec room with a fireplace, an additional bedroom-perfect for guests or extended family and a large cold room for extra storage. The fully fenced backyard is perfect for entertaining, complete with a custom shed for all your tools and a natural gas hookup for barbecues, making it ideal for hosting large gathering. A MUST SEE !! (id:60626)
Century 21 Smartway Realty Inc.

