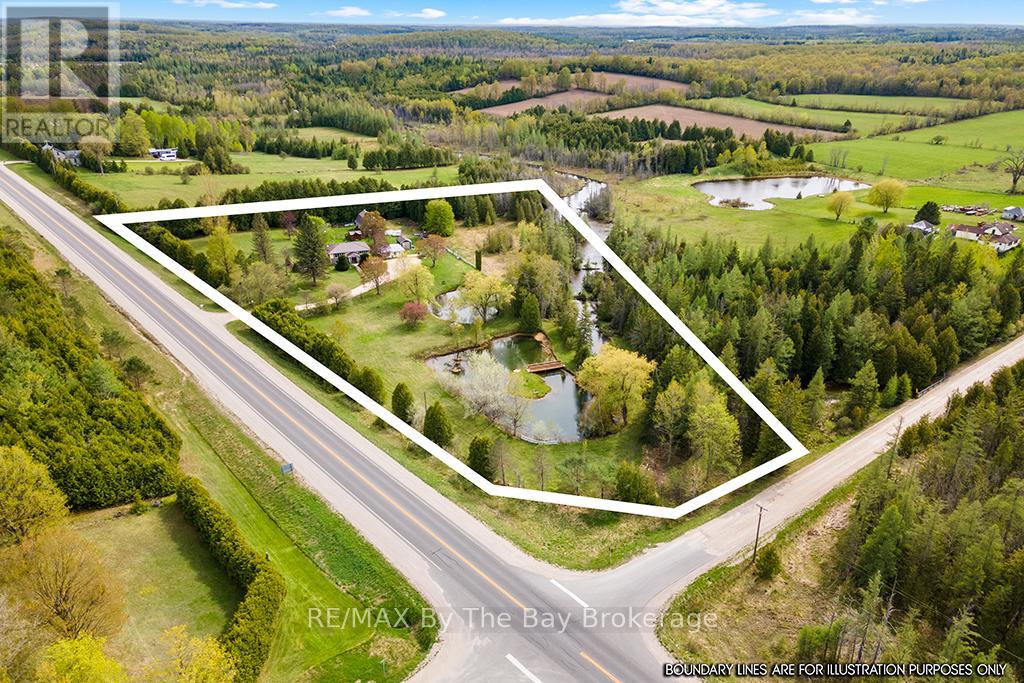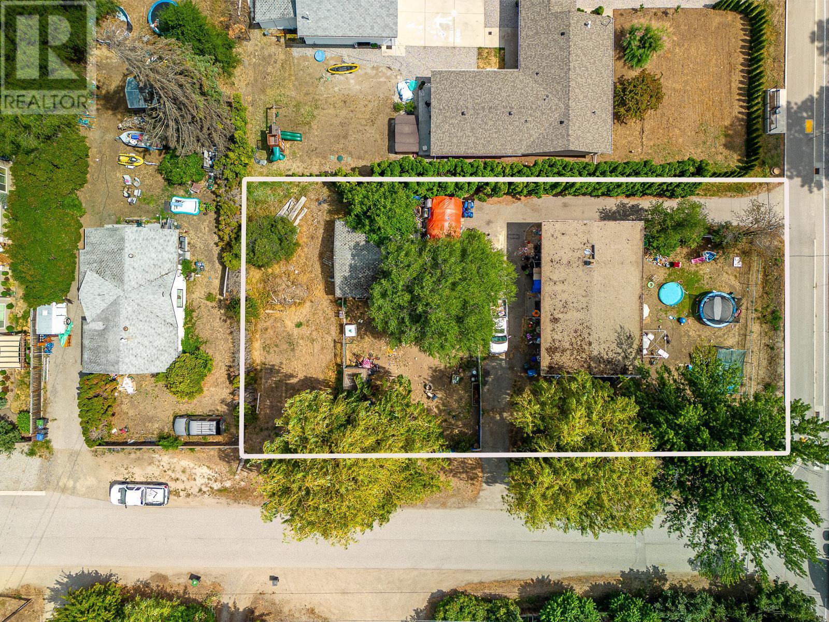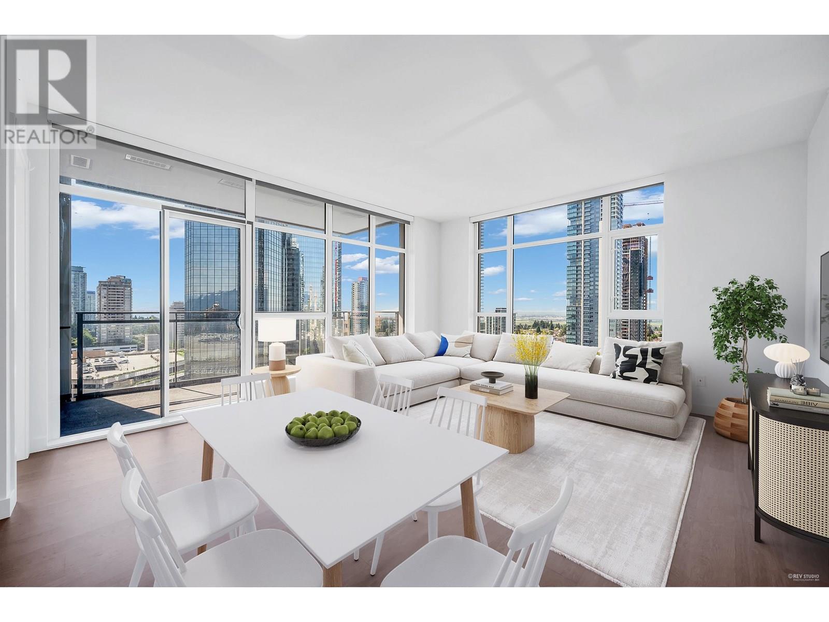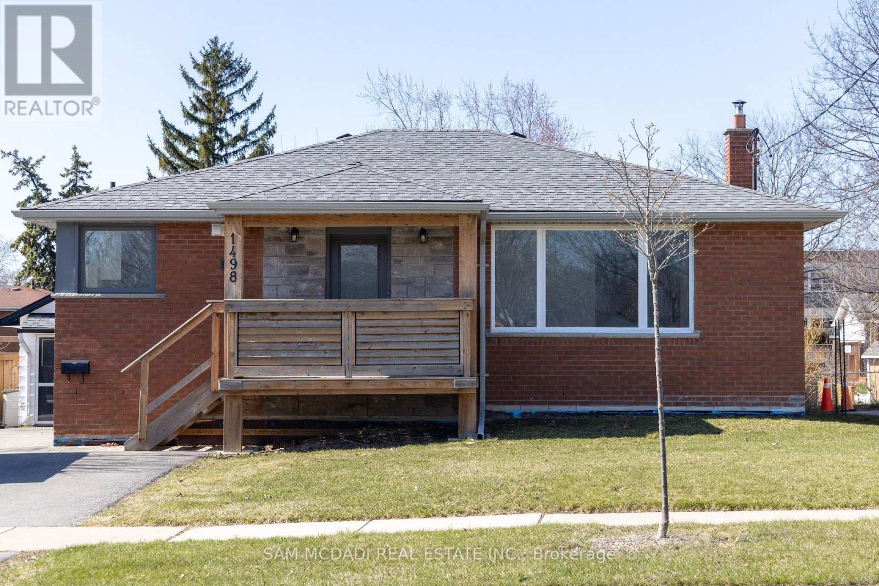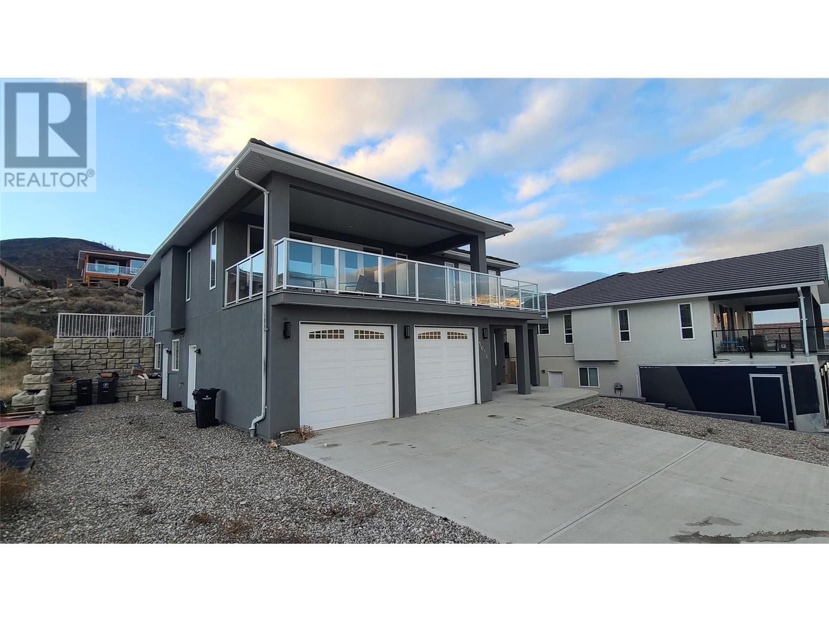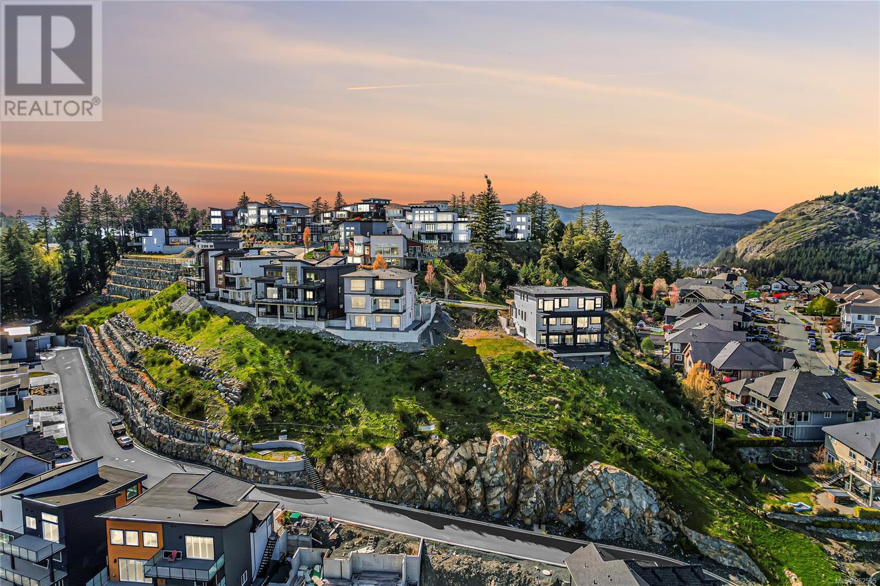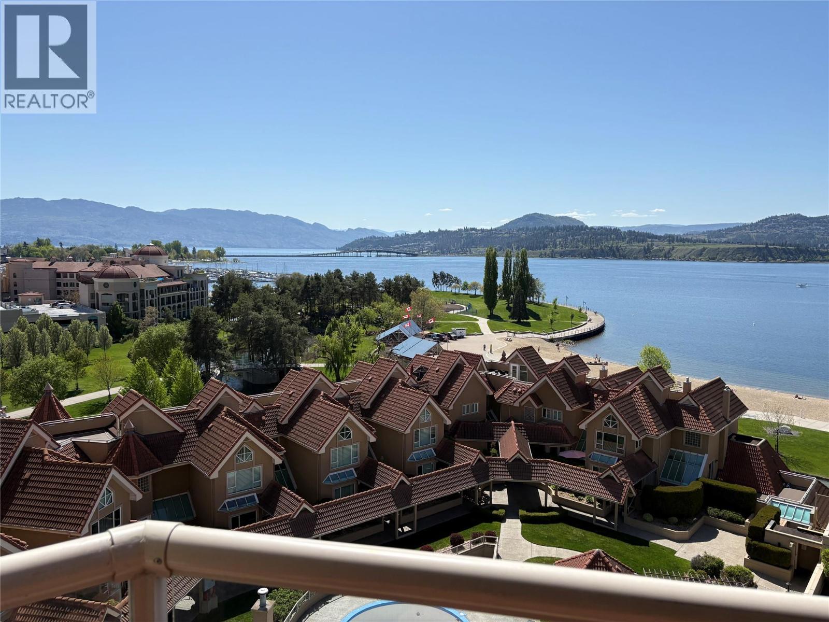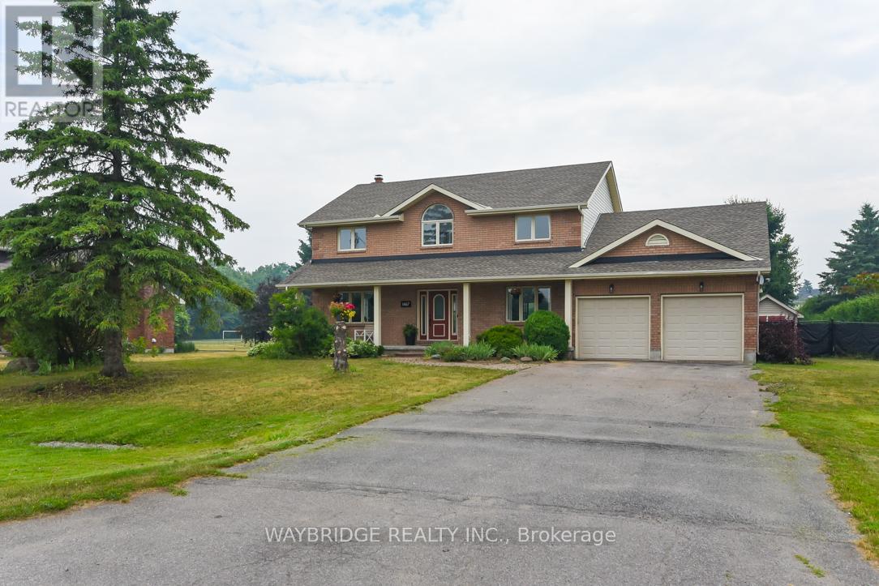7331 & 7329 Huntertown Crescent Nw
Calgary, Alberta
Full duplex investment opportunity in Huntington Hills, with bi-level units that can be easily converted into 4 units! Each side features 4 bedrooms and 2 bathrooms - 2 beds, 1 bath upstairs and 2 beds, 1 bath downstairs. Basements are fully developed. Large den/office space in the basements as well. New insulated roof done in 2011 with rolled asphalt. Fully fenced side yards. 4 parking stalls, carport and shed included in the back. Located on a quiet street, walking distance to Nose Hill Park, several schools and Real Canadian Superstore. (id:60626)
Michael Fleming Realty Corp.
4000 Trails Place Unit# 141
Peachland, British Columbia
Indulge in unmatched privacy and breathtaking lake and mountain views in this exceptional semi-detached 3-bedroom, 3.5 bathroom walk-out rancher situated next to the approved 9-hole executive golf course. This fully upgraded luxury townhome at The Trails features main level living, a beautiful kitchen with Caesarstone counters, KitchenAid stainless steel appliances and wide plank hardwood. French doors lead to a covered wraparound deck, offering a seamless flow into an inviting outdoor living space with a post-card perfect setting lush with mature trees and natural backdrop. Your guests will adore the spacious bedroom with a private ensuite, along with a bright family room featuring a wet bar, all conveniently located on the lower level for a completely self-contained and luxurious experience. The third bedroom offers double doors that open onto a private patio and includes a space-saving Murphy bed for versatile accommodation. The cozy media room features an 82-inch flatscreen TV and 5-speaker surround sound for an exceptional entertainment experience. Notable features include heated tile bathroom floors, reverse osmosis tap, water softener, geothermal heating & cooling (included in the strata fee), ample storage, heated 2 car garage & gas BBQ hook up. Minutes to the waterfront, coffee shops, restaurants, lakeside boardwalk and endless hiking, you can’t find a better location! (id:60626)
Coldwell Banker Horizon Realty
314936 6 Highway
West Grey, Ontario
Lovely bungalow on a large property with many great features. The 3+ bedrooms and 2 baths provide plenty of living space, and the propane fireplace is a nice touch for those cold nights. The spacious kitchen is a great feature for any home, and the steel roof is durable and low-maintenance. The lower level family room adds even more living space, which is always a plus. The barn/shop and heated insulated multi-purpose building offer plenty of storage and workspace for any hobbies or projects you may have. The bunkie is a nice touch for guests or as a quiet retreat. The ponds and Styx River at the back of the property are beautiful features that provide a peaceful atmosphere and a great opportunity for outdoor activities. The gazebo and greenhouse are also great additions for outdoor living and gardening. This property offers a wonderful combination of indoor and outdoor living spaces, with plenty of amenities to enjoy. The hobby farm you've been searching for. (id:60626)
RE/MAX By The Bay Brokerage
3310 Beaver Lake Road
Lake Country, British Columbia
Unlock the full potential of this land. With no rezoning necessary, a preliminary study and drawings reviewed by the city planner who confirmed they would support a project like this one, this property combined with the adjacent property (9543 Jensen Rd) offers the exciting opportunity to build up to 11 townhouses. This location offers easy access to major roads, amenities, and transit options, making it an attractive choice for whether you're looking to expand your portfolio or take on a lucrative new project, this is the perfect site to make your vision a reality. Don’t miss out on this rare opportunity to develop a sought-after townhouse community in an area primed for growth. This property can be sold with or without 9543 Jensen Rd. Buyers should do their own due diligence (id:60626)
Exp Realty (Kelowna)
1902 6098 Station Street
Burnaby, British Columbia
Location! Location ! Location ! Luxurious living at Station Square Tower 3 by Anthem right next to Metrotown & Crystal Mall. High Lev Corner unit with 2 beds 2 baths, South-East facing unit with lots of natural light with a spacious balcony overlooking city and water view. Right by Metrotown - largest shopping centre with nearly 330 stores, everything you need at your doorstep! Features include floor to ceiling windows, gourmet kitchen with quartz and marble breakfast countertops, laminate flooring throughout, in-suite laundry, and built-in appliances. Top notch facilities include 24-Hr Concierge services, Fitness Centre, Common rooftop patio, Common BBQ Area, Guest Suite, Meeting Room, Party Room, and Visitors Parkings. Includes 1 Extra Large parking stall and 1 Locker. (id:60626)
RE/MAX City Realty
1498 Fisher Avenue
Burlington, Ontario
Welcome to this charming 3-bedroom raised bungalow located on a quiet, family-friendly street in Burlington. Sitting on a large lot with a detached 1-car garage and an oversized driveway that fits up to 6 cars, this home offers both space and flexibility. Step inside to discover a freshly updated interior featuring brand new flooring, modern pot lights, and a stylishly renovated bathroom. The bright, functional kitchen boasts new appliances and a fresh, clean look that is ready for you to move in and enjoy. The lower level offers a separate entrance, making it perfect for extended family or potential rental income. Downstairs you'll find two additional bedrooms, a second kitchen, and a spacious open-concept rec room, ideal for entertaining or relaxing. This is a great opportunity to own a versatile home in a prime Burlington location, close to parks, schools, shopping, and easy highway access. (id:60626)
Sam Mcdadi Real Estate Inc.
112 Christie Park Manor Sw
Calgary, Alberta
Welcome to this beautifully renovated 2-storey home in the prestigious southwest community of Christie Park—one of Calgary’s most sought-after neighborhoods known for its convenience, charm, and proximity to amenities. Ideally situated on a prime corner lot, this 1,933 sq ft property features a double attached front-drive garage and is just steps away from the LRT, Sunterra Market, and Westside Recreation Centre. With easy access to the ring road and only a 10-minute drive to downtown, the location offers unparalleled accessibility.From the moment you step inside, the quality craftsmanship and attention to detail are evident. The main floor showcases flat ceilings, brand-new luxury vinyl plank flooring, plush carpet, and elegant custom tilework. A striking maple-stained staircase with sleek metal spindles adds architectural interest and a modern touch. The heart of the home is the stunning, fully renovated kitchen, complete with granite countertops, LG stainless steel appliances, upgraded taps and sinks, and a built-in coffee station—perfect for daily comfort and entertaining alike.This home has been extensively updated to offer both style and peace of mind. All Poly-B plumbing has been professionally replaced with PEX, and the exterior has been refreshed with new siding and vinyl windows for enhanced curb appeal and efficiency. Interior upgrades include new casing and baseboards, stylish Aberdeen interior doors, upgraded entry doors, Weiser Halifax hardware, and modern light fixtures throughout, including a grand chandelier in the front foyer.The bathrooms have also been fully remodeled, with the luxurious primary ensuite featuring a stand-alone soaker tub for the ultimate in relaxation. Additional thoughtful features include custom shelving, solid hanger rods in the closets, and a spacious rear deck surrounded by mature trees, offering a private and tranquil outdoor living space.Nestled in a peaceful, established community with great neighbours, this move-in-r eady home combines luxury, location, and lifestyle. Don’t miss your opportunity to own this incredible property in the heart of Christie Park. (id:60626)
Trec The Real Estate Company
3614 Torrey Pines Drive
Osoyoos, British Columbia
This custom built 2,824 sq.ft home boasting 5 bedrooms, 4 bathrooms is perfectly located in the heart one of the most desirable lifestyle destinations in Canada. The oversized windows in this home allow the natural light to pour in while affording breathtaking mountain and lake views. Downstairs features a 2 bedroom suite for the in-laws with separate entrance. Sliding doors open off the living room to the spacious front deck with glass railing overlooking the city lights by night & the lake by day. This home also features Central heat and AC, high efficiency gas furnace, tile roof and a second back deck, double car garage, separate RV or extra parking, lots of storage. Close to Osoyoos Golf Course and minutes to shopping, restaurants & all other amenities. (id:60626)
RE/MAX Wine Capital Realty
2181 Navigators Rise
Langford, British Columbia
Price Just Reduced! Build Your Dream Home on Bear Mountain with Panoramic Ocean, City & Mountain Views! This prime lot near the summit of Bear Mountain is a rare chance to build a custom luxury home in one of Victoria’s most sought-after neighborhoods. Set on a southwest-facing lot, enjoy sweeping views of the city, the Pacific Ocean, and surrounding mountains. Ideal for families or investors, with potential to include a secondary suite which is well suited for added income or multi-generational living. Enjoy Bear Mountain’s world class amenities: two Jack Nicklaus-designed golf courses, tennis courts, fitness and wellness center, resort-style swimming, fine dining, and extensive hiking and biking trails. With neighboring homes listed above $2 million, this is an unmatched opportunity to build your dream home and elevate your lifestyle on Bear Mountain. (id:60626)
Royal LePage Coast Capital - Chatterton
1152 Sunset Drive Unit# 1005
Kelowna, British Columbia
Opportunities to own one of these exceptional units rarely come along — and with panoramic views like this, you’ll be absolutely captivated. This spacious and beautifully maintained condo boasts over 1,400 sq. ft. of comfortable living space and includes TWO side-by-side parking stalls. Engineered hardwood floors flow throughout the main living areas, enhance the open-concept design. The bright and airy living room showcases stunning vistas of Okanagan Lake, the bridge, and surrounding mountains, framed by expansive windows and patio doors that flood the space with natural light. A cozy gas fireplace adds charm for those cool winter evenings. The kitchen connects to a generous covered deck, perfect for enjoying morning coffee or evening sunsets overlooking the lake, city, and bridge. A large dining area between the kitchen and living room makes entertaining effortless. The primary suite has a private deck, an ensuite with a soaker tub and separate shower, A dedicated laundry room with a sink and extra storage adds everyday convenience. Bring your ideas to this well cared for condo and make it a real showpiece The Lagoons offers an unmatched lifestyle with exceptional amenities, including indoor and outdoor pools, a sauna, hot tub, fully equipped fitness centre, secure bike storage, and even the potential for boat moorage on the canal. Located just steps from the beach, restaurants, shopping, the arena, and theatres, it’s downtown waterfront living at its finest. (id:60626)
Realty One Real Estate Ltd
Royal LePage Kelowna
14395 Herron Road Unit# 106
Summerland, British Columbia
Welcome to The Cartwright, a premier bare land strata community located just minutes from downtown Summerland. This 2,750 sq ft home offers functionality across three thoughtfully de-signed levels. On the main floor, you'll find a convenient two-piece bathroom, a formal dining room, a well-appointed kitchen, a spacious living room, and a laundry room directly off the gar-age. Adjacent to the dining room, a generous deck provides an ideal space for entertaining and enjoying the outdoors. The upper floor boasts four bedrooms, including a luxurious primary suite complete with a walk-in closet and a four-piece ensuite featuring a relaxing soaker tub. An addi-tional four-piece bathroom serves the remaining bedrooms, offering comfort and convenience for family and guests alike. The lower floor is a haven for relaxation and recreation, featuring the ul-timate man cave, a four-piece bathroom, and ample storage space. The perfect home, nestled in a great, friendly neighbourhood, for those seeking both convenience and serenity. (id:60626)
Chamberlain Property Group
1467 Spartan Grove Street E
Ottawa, Ontario
Welcome to this charming 4 bedroom home nestled on a premium lot in Greely. this warm and inviting interior features a mix of hardwood and tile flooring, providing a practical and cozy atmosphere. the heat of the home is the spacious kitchen and family room, with modern conveniences and sophisticated vibe - perfect for family meals and casual get-togethers. The principle rooms are designed for comfort and relaxed flow throughout the home. With a blend of natural light and the warm tones, the living spaces offer a welcoming environment for everyday living. The four bedrooms provide generous retreats ensuring a sense of privacy for everyone in the household. Step outside to discover a sprawling backyard wit endless possibilities - from gardening to pool parties. There are ample spaces for simple pleasures and a touch of nature. This home embodies practicality and comfort in an enviable location . Over night notice for all showings please. (id:60626)
Waybridge Realty Inc.



