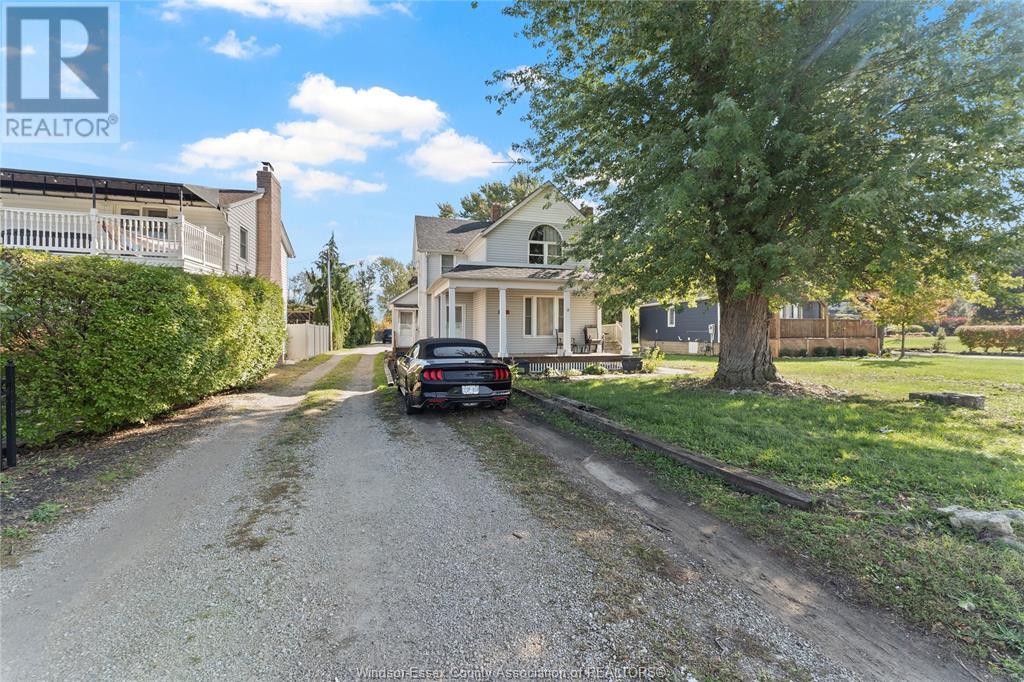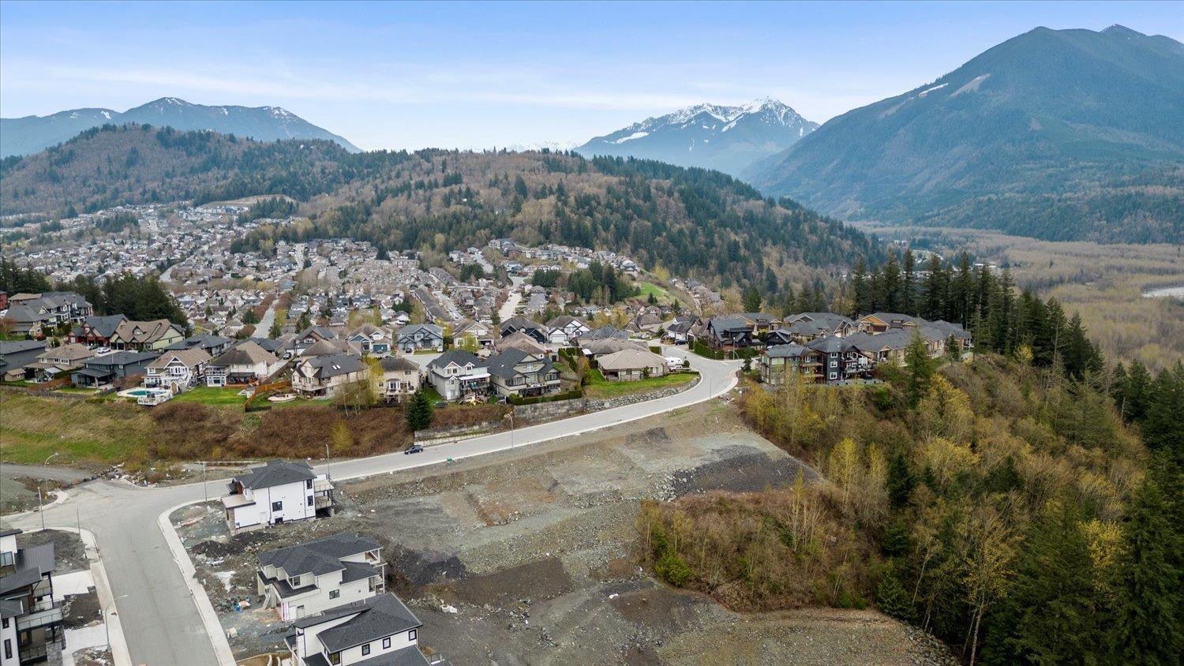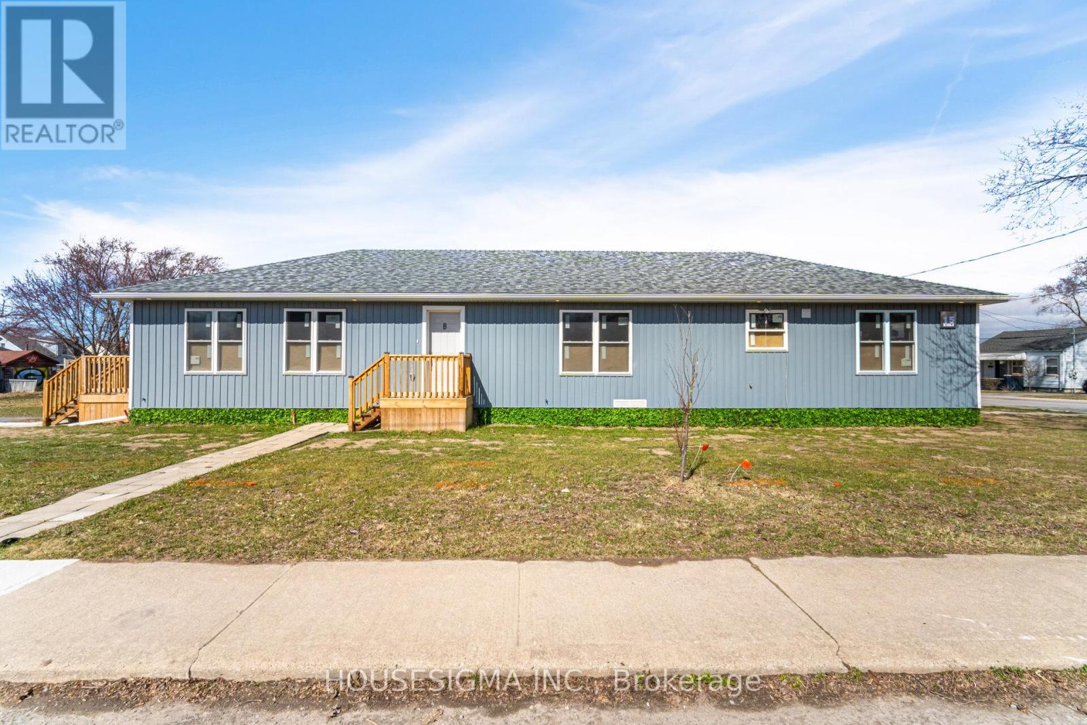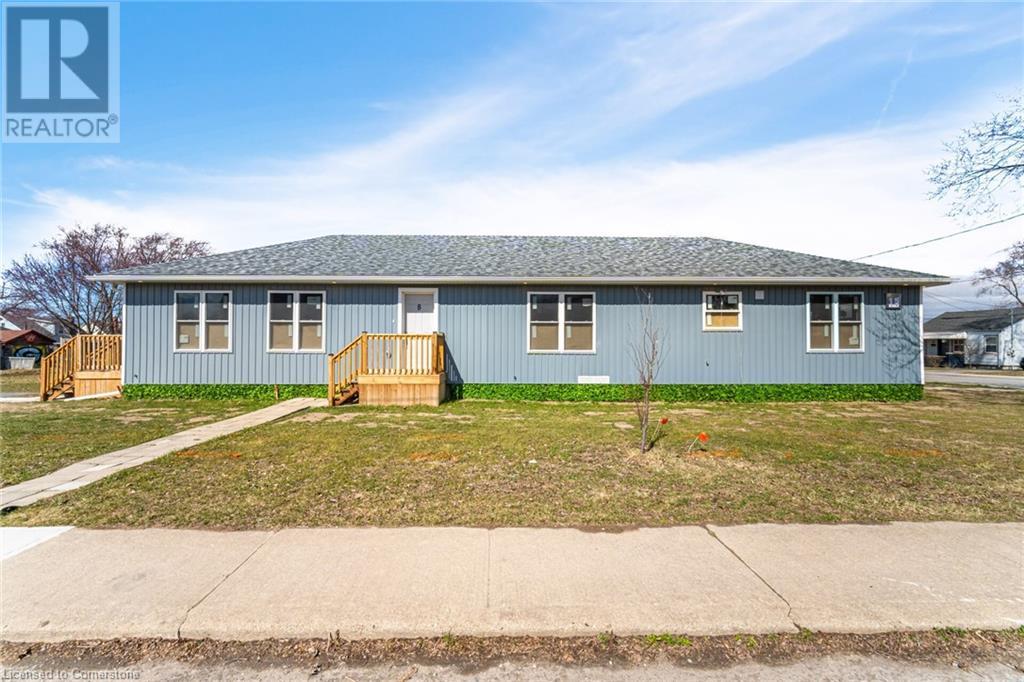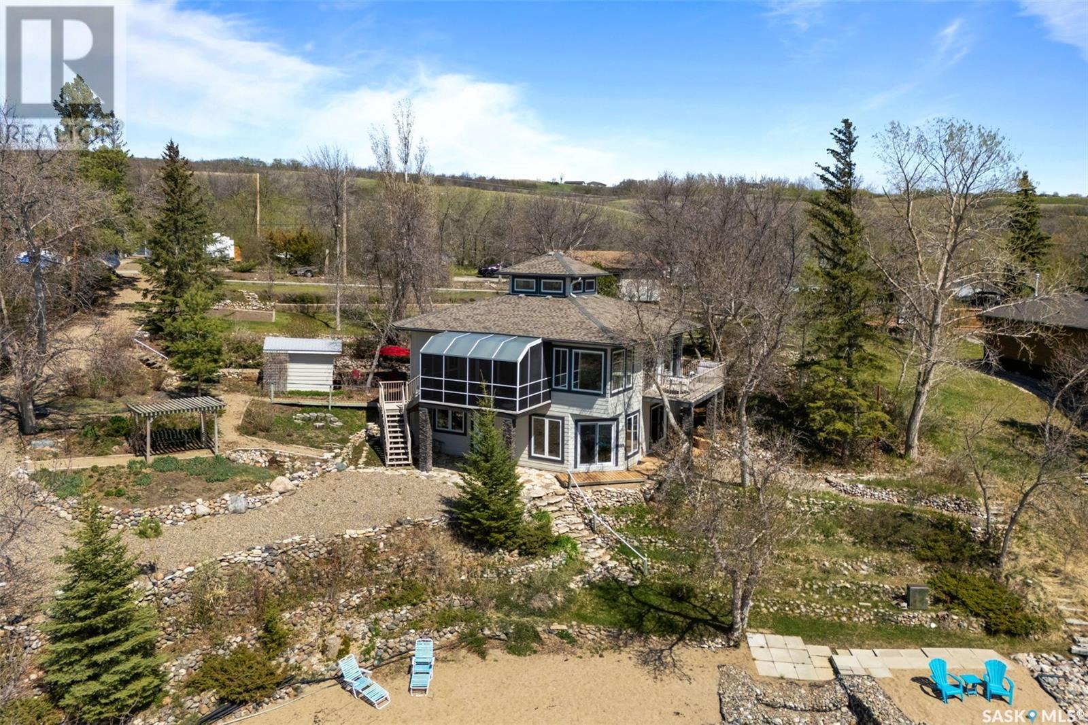408 13040 No. 2 Road
Richmond, British Columbia
WOW...THE VIEWS! STUNNING Two Bedroom Penthouse with breathtaking mountain & water views! This home offers the perfect blend of indoor & outdoor living with a vast 270 sq.ft. balcony. The thoughtful floor plan features a chef's kitchen with stainless steel appliances, a gas cooktop & island seating - ideal for entertaining. Enjoy the warmth of hardwood floors, a cozy gas fireplace & expansive windows that illuminate the space with natural light. Both bedrooms boast 11 ft ceilings & oversized windows. Fantastic amenities include: gym, party room, BBQ area, bike room, two secure parking spots with compatible EV & two storage lockers. Pet & rental-friendly with a proactive strata. Just a short stroll to picturesque Steveston Village. Don't miss this! (id:60626)
Sutton Group Seafair Realty
543-47 Dalhousie
Amherstburg, Ontario
Incredible land opportunity in the heart of Amherstburg with stunning views of the Detroit River. This large T-shaped lot on the prestigious Dalhousie strip, offers unique possibilities with the value of two current homes that have both been long term rentals. The large lot has unlimited opportunities for someone with vision. There is potential for three coveted short term rentals, renovate the front home and Air B and B the rear, or build your dream home and watch the freighters pass by! (id:60626)
RE/MAX Preferred Realty Ltd. - 588
35, 32375 Rr62
Rural Mountain View County, Alberta
This stunning private acreage with a custom built executive home is ready for new owners! The property is located 10 minutes SW of Sundre with pavement to your driveway and trails that will take you to the Red Deer River for some fishing or exploring. This elegant Greek style villa home features gorgeous tile and hardwood flooring throughout with custom built oak cabinetry and wood fireplace. The open floor plan features an eat in kitchen and the formal dining room is ideal for entertaining. The gourmet kitchen features granite counters, tile back splash, stainless steel appliances and a walk in pantry! French doors lead to an impressive primary suite which boasts TWO walk in closets, a 5 piece ensuite, a sitting area and doors leading to your covered back patio. Down the hallway you will find two more generous sized bedrooms and a 4 piece bathroom for kids or guests . Laundry is conveniently located on the main floor and boasts a gas dryer, sink and corner desk. Not one but TWO stair cases will lead you to the basement which is ready for your creative finishing ideas, with an existing cold room with washing tub and an enclosed utility room with high efficiency in slab boiler system and high velocity furnace. The attached two car garage has built in cabinetry and a floor drain. Outside you will find yourself embraced in the silence and tranquility of your large covered patio which overlooks your back yard and kids play area! A detached work shop could easily be converted back into a guest cabin and has room for 2 more vehicles or toys. A fenced garden area is conveniently located next to a greenhouse which features a ceiling fan and power outlets. The covered firepit area also has power outlets for music and lighting with an outhouse nearby! A natural gas generator has been installed and in the event of a power outage will automatically turn on. This stunning property needs nothing but new owners to enjoy it. Pictures do not do this property justice so be sure to c heck out the virtual tour link. (id:60626)
Cir Realty
18 Cottage Lane
Grand Lake, New Brunswick
If theres a heaven on earth, you have just found it. This award winning beauty offers a billion-dollar view, nestled just 35 minutes from Oromocto and 50 minutes from Fredericton with privacy galore, yet close enough to enjoy the City. Step inside to find a welcoming entryway with a convenient half bath, ideal for guests. The heart of the home is a stunning open-concept kitchen and sitting area, anchored by a breathtaking floor-to-ceiling stone fireplace with a propane on one side and wood on the other. Exotic Mercier hardwood floors flow throughout with patio doors leading to a screened sitting/dining area. The dining area, complete with service cabinets and patio doors to a deck with glass panels, offers jaw-dropping views of Grand Lake. The sunken living room features a cozy wood-burning fireplace and expansive windows showcasing the relaxing waterfront. The kitchen offers a large island w/cooktop, custom cabinetry and more cabinets extend into a butlers pantry. The main-floor master suite is a retreat in itself, featuring a walkout to the deck, a spacious walk-in closet, and a spa-like ensuite with heated floors, double vanity, a whirlpool tub and a custom tile shower with body jets. Downstairs, the partially finished basement offers two large bedrooms with the same beautiful hardwood, a full bathroom and an amazing much needed storage space. Built with superior craftsmanship by Sharpe Builders with ICF concrete construction, a geothermal heating system and much more. (id:60626)
RE/MAX East Coast Elite Realty
31 368 Tradewinds Ave
Colwood, British Columbia
Step into refined living with this quick possession luxury townhome offering 2 impeccably designed levels of comfort & style. Main floor features an open-concept layout perfect for entertaining, complete with a deluxe kitchen, elegant fireplace, and convenient 2-piece bath. Upstairs, unwind in the expansive primary suite with a generous walk-in closet & a lavish ensuite showcasing a walk-in shower. 2 additional spacious bedrooms, a spa-inspired main bath, & full laundry complete the upper level. Outdoors, enjoy two sun-drenched patios ideal for relaxing or entertaining. Perfectly situated just minutes from the ocean, scenic nature trails, & the vibrant Commons Retail Village, this home offers the ultimate West Coast lifestyle. Visit the Royal Bay HomeStore at 394 Tradewinds Ave. Sat – Thurs 12-4pm. All measurements approximate. Price is plus gst. Photos of similar Show Home – not this exact home. (id:60626)
RE/MAX Professionals
45840 Weeden Drive, Promontory
Chilliwack, British Columbia
Build your dream home on the final building bluff in the executive subdivision of Crimson Ridge Estates! Million dollar views of the surrounding mountains, Chilliwack River Valley and Cultus Lake. Minutes away from all levels of schools, Garrison Crossing, shopping and some of the best hiking trails Chilliwack has to offer! Don't miss out on this opportunity "“ reach out today for details! * PREC - Personal Real Estate Corporation (id:60626)
Century 21 Creekside Realty (Luckakuck)
553 King Street E
Toronto, Ontario
Welcome to this rare beauty located in the beautiful and historic Corktown! A great alternative to Condo living without any maintenance fees! This townhome has been remodeled including 10 ceilings, hardwood floor through (heated on the main level) open concept living and dining room and a main floor 2 pc bath. Kitchen features granite countertops, backsplash and a Walk out to your own private oasis! Main floor laundry is a bonus* Generously sized primary bedroom with a 4pc ensuite and oversized closet. Den/Office space on upper level including IKEA pax storage system to stay with the property. Why buy a condo when you can live in this fabulous property!?! A Short walk to Riverside, Leslieville and the distillery District. Lots of bike trails, cafes, restaurants and Easy access to the DVP & Gardiner expressway. Literally only steps away from public transit. An amazing walk score of 94! Don't miss this one! Many updates include: New floors upstairs (2018), New floors (heated) on main level and updated powder room (2022), New front door (2019), New HVAC (2020 - Tankless water heater, Air handler, AC compressor), New gutters (2024), New roof over kitchen (2025). (id:60626)
RE/MAX West Realty Inc.
15 Keele Street
St. Catharines, Ontario
A rare opportunity to own a beautifully updated duplex featuring a newly built rear extension with 3 bedrooms and 2 bathrooms, and a fully rebuilt front unit (above foundation) offering 2 bedrooms and 1 bathroom perfect for investors or multigenerational living. Ideally situated just 4 minutes from Pen Centre, 8 minutes from Brock University, and 9 minutes from Niagara College and Premium Outlet, this property offers unmatched convenience in a prime location. Featuring two spacious units on the main level: 3-bedroom, 2-washroom unit and a 2-bedroom, 1-washroom unit. This home has been extended and rebuilt with city-approved plans and inspections, ensuring quality craftsmanship and peace of mind. Enjoy privacy with no neighbors on three sides, and take advantage of the ample space available to build a future Garden Suite. A fantastic investment with two homes for the price of one. Don't miss out! All offers require 24 hours irrevocable as the seller is a shift worker. (id:60626)
Housesigma Inc.
15 Keele Street
St. Catharines, Ontario
A rare opportunity to own a beautifully updated duplex featuring a newly built rear extension with 3 bedrooms and 2 bathrooms, and a fully rebuilt front unit (above foundation) offering 2 bedrooms and 1 bathroom—perfect for investors or multigenerational living. Ideally situated just 4 minutes from Pen Centre, 8 minutes from Brock University, and 9 minutes from Niagara College and Premium Outlet, this property offers unmatched convenience in a prime location. Featuring two spacious units on the main level: 3-bedroom, 2-washroom unit; 2-bedroom, 1-washroom unit This home has been extended and rebuilt with city-approved plans and inspections, ensuring quality craftsmanship and peace of mind. Enjoy privacy with no neighbors on three sides, and take advantage of the ample space available to build a future Garden Suite. A fantastic investment with two homes for the price of one. Don’t miss out! All offers require 24 hours irrevocable as the seller is a shift worker. (id:60626)
Housesigma Inc.
402187 County Road 15
East Luther Grand Valley, Ontario
Escape the hustle and bustle of the city and enjoy the peace and privacy of country living in this beautifully maintained, custom-built raised bungalow. Set on just over half an acre and only a short drive from town, this home offers the perfect balance of rural tranquility and everyday convenience. Whether you're looking to downsize or raise a family, this home offers a functional layout and welcoming atmosphere to suit any stage of life. Step inside to an inviting open-concept layout featuring gleaming hardwood floors and abundant natural light. The spacious living and dining areas flow seamlessly into a well-appointed kitchen, complete with a large island, breakfast bar seating, and ample cupboard and counter space. The dining area walks out to a deck ideal for outdoor entertaining or simply relaxing with peaceful views of the surrounding farmland. A wood stove adds both charm and supplemental heat to the main level. The generous primary bedroom boasts a luxurious 5-piece ensuite, while two additional well-sized bedrooms and a 4-piece bathroom complete the main floor. The partially finished lower level features large above-grade windows, a 2-piece bathroom, a laundry area, and a convenient walk-up to the oversized double garage offering excellent potential for an in-law suite or separate entrance. This level also provides a fantastic rec room space, perfect for additional living, entertaining, or a home gym. The garage features 10-foot ceilings, providing ample room for larger vehicles, storage, or workshop needs. Additional highlights include a storage shed and a long driveway with plenty of parking. Located on a school bus route and close to a nearby park, this home is ideally situated for families. Whether you're looking to unwind in nature or enjoy a quiet place to call home, this thoughtfully designed property is a must-see! Excellent location just minutes to Grand Valley and only 25 minutes to Orangeville. (id:60626)
Royal LePage Rcr Realty
357 Grangewood Drive
Waterloo, Ontario
The perfect option for multi-generational living, in-law suite, or a mortgage helper! Beautifully renovated duplex bungalow situated on a highly sought-after, family-friendly crescent in Waterloo, This home features two self-contained units — ideal for aging parents, adult children, or extended family. Extensively updated throughout, including a fully permitted basement suite completed in 2020. Each unit has its own heating and cooling system, separate gas and hydro meters, and private in-suite laundry. The main floor features 3 spacious bedrooms and 1 modern bathroom, along with a large, open-concept living space. The kitchen is a chef’s dream, with quartz countertops, stainless steel appliances, and a breakfast bar that flows seamlessly into the dining and family rooms. The lower level offers a bright and welcoming 1-bedroom suite with a den, perfect for a home office or guest room. Enjoy cozy evenings by the gas fireplace, and take advantage of custom heating controls in each room, a wall-mounted AC unit, and a stylish kitchen with generous storage, countertop space and a breakfast bar. Outside, you will find a metal roof, large private fully fenced lot and double-wide driveway with space for 6 vehicles including a car port, providing ample parking for the whole family, plus a massive wood deck and spacious backyard to BBQ and entertain! Located in a highly desirable Waterloo neighbourhood, just steps from transit, minutes to the expressway access, and close to parks, green space, shopping, and all amenities. (id:60626)
C M A Realty Ltd.
113 & 115 Lakeshore Drive
Kannata Valley, Saskatchewan
One of a kind custom built home, designed by Robinson Architectural Design sits on two fully landscaped lots with 130' of lakefront. Located in Kannata Valley, you can enjoy the benefits of paved access to the property, plus municipal water connection and natural gas. Two storey walk-out with approximately 2250 sq ft of living space is built on a crawlspace with ICF foundation, plus a 26'x22' detached garage. Second level is setup with functional kitchen, which opens up to living room with fantastic views of Last Mountain Lake. Dining room area allows for plenty of space to host friends/family and the additional 16'x10' Suncoast screened in room. Primary bedroom with three piece en-suite and access to the upper level balcony. Two piece bath and laundry hookup complete the upper level. Main (lower) level includes family room with natural gas fireplace with accent stone wall, patio doors leading to deck. Two large bedrooms, four piece bath and the workshop / utility room. Home foundation and garage are built on custom engineered and adjustable piles for enhanced stability. Detailed list of upgrades and bonus features are available. (id:60626)
Realtyone Real Estate Services Inc.


