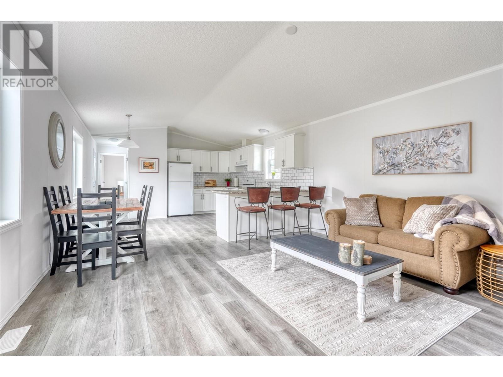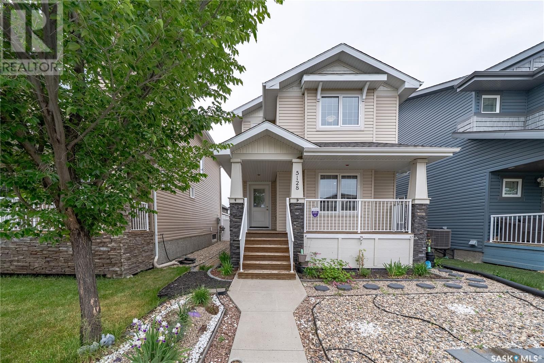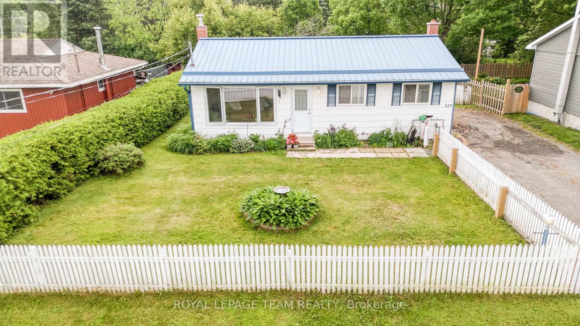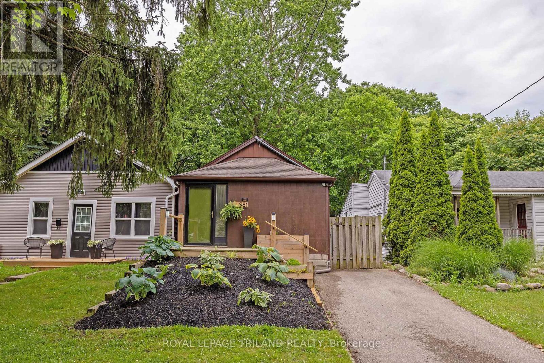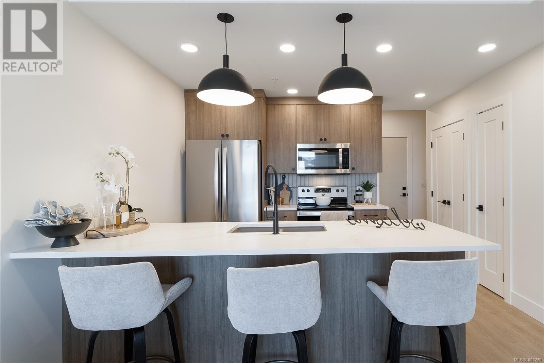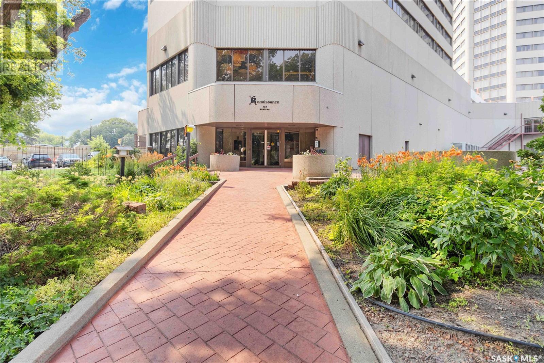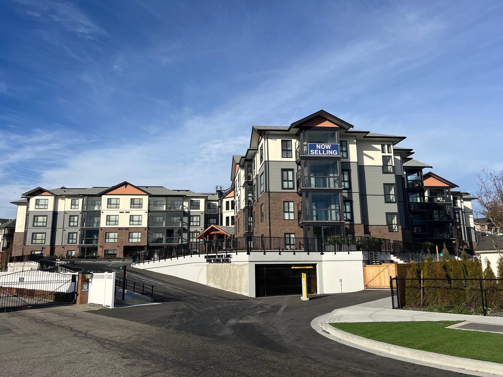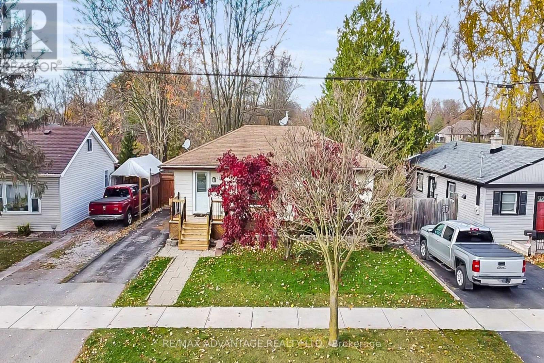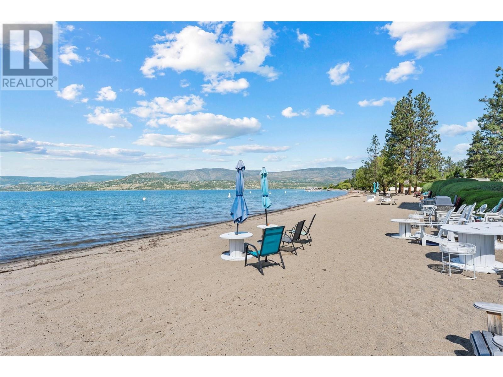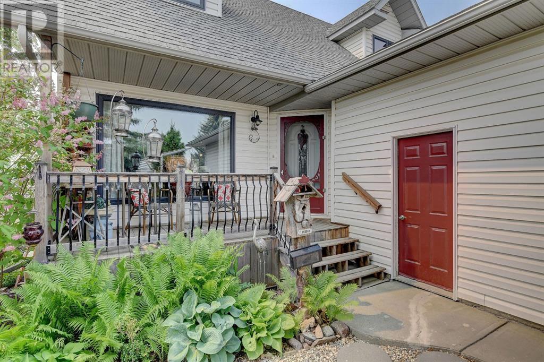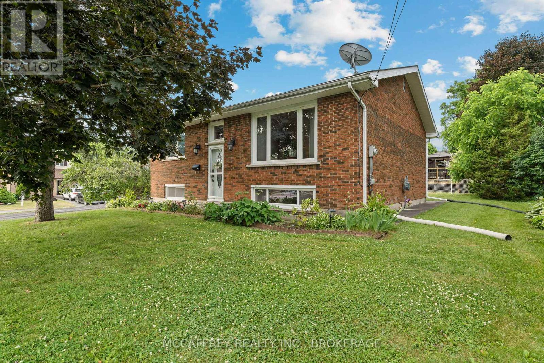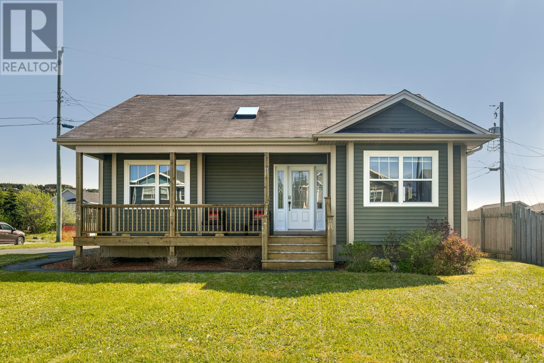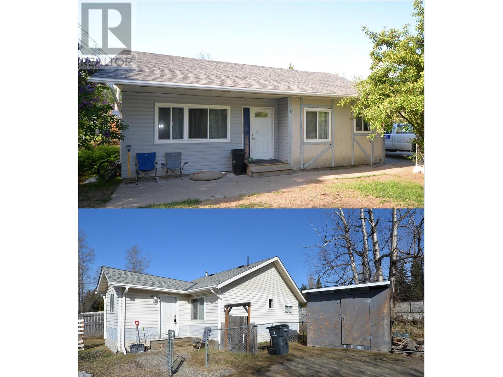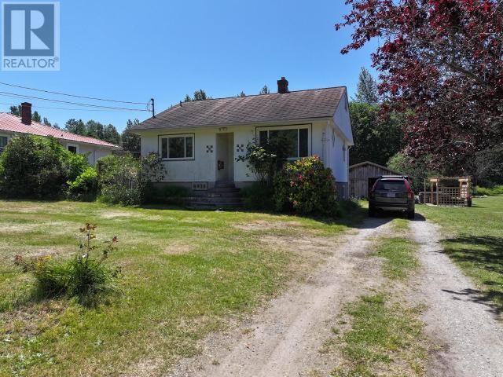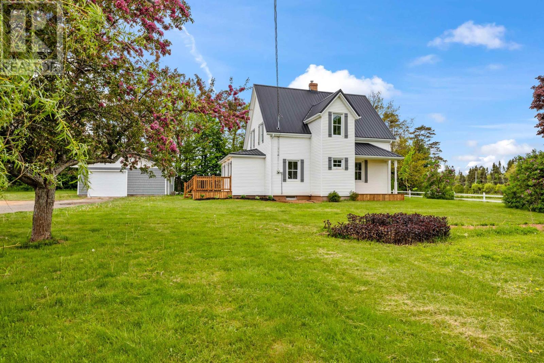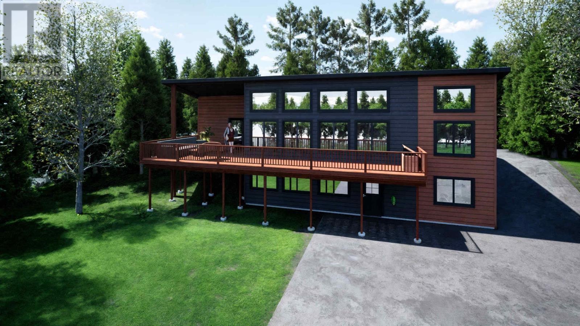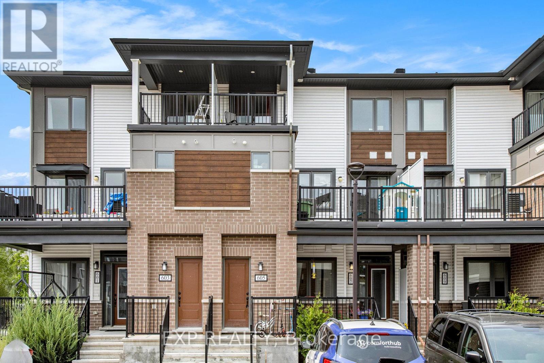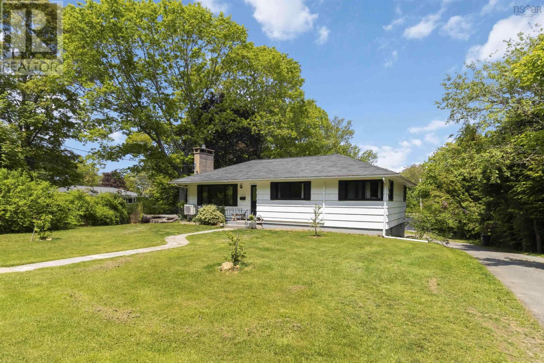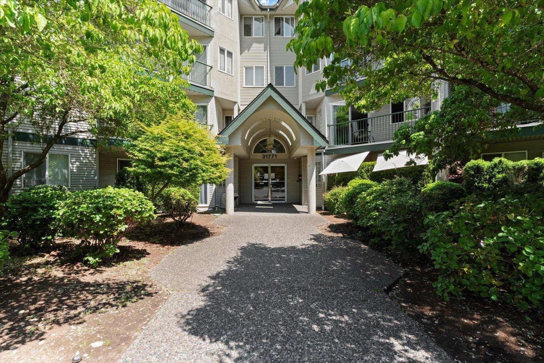229 Cobblestone Gate
Airdrie, Alberta
Welcome to this beautifully designed Talo model townhome by Rohit Homes, nestled in the dynamic and fast-growing community of Cobblestone in Airdrie. This middle unit in a modern 4-plex offers the perfect blend of style, functionality, and value—ideal for families, first-time buyers, or anyone looking to downsize without sacrificing space.Boasting 1,520 sq ft above grade, this home features 3 bedrooms, 2.5 bathrooms, and a smart, open-concept layout. The main floor impresses with 9' ceilings and a seamless flow between the kitchen, dining, and living areas—perfect for both everyday living and entertaining. The contemporary kitchen shines with quartz countertops, a central island, and designer cabinetry, offering plenty of prep space and casual dining options.Upstairs, you'll find a spacious primary suite with a private ensuite, two additional bedrooms, and a conveniently located laundry room. The unfinished basement is a blank canvas, offering endless possibilities—whether you're dreaming of a home gym, media room, or additional bedrooms.A rear parking pad adds everyday ease while maintaining the clean, modern curb appeal. Located in vibrant Cobblestone, this home provides quick access to schools, parks, shopping, and major routes—making commuting to Calgary or escaping to the mountains a breeze.Don’t miss your opportunity to own this thoughtfully crafted, low-maintenance home in one of Airdrie’s most exciting new communities—book your showing today! (id:60626)
Exp Realty
101 Shoreview Place Unit# 239
Hamilton, Ontario
Experience lakeside living at its finest in this highly upgraded 1 bedroom + den condo in Stoney Creek’s desirable waterfront community. Offering 668 sq ft of modern, open-concept living with stunning views of Lake Ontario, this stylish unit features quality finishes throughout, including a sleek kitchen with stainless steel appliances and white cabinets. Enjoy the convenience of underground parking and a storage locker. The building offers exceptional amenities, including a full gym, party room, and a rooftop terrace with panoramic lake views. Ideal for professionals or downsizers seeking comfort, style, and a waterfront lifestyle (id:60626)
RE/MAX Escarpment Realty Inc.
721 6th Avenue
Keremeos, British Columbia
Welcome to your brand-new home on an .083-acre lot, ideally situated within walking distance of all amenities, including shopping, recreation, and restaurants. This stunning Shelter/SRI Modular Home, model A-277, offers modern convenience and comfort, all backed by a 10-year new home warranty. As you step inside, you'll be greeted by cathedral ceilings and an open floor plan that seamlessly connects the living, dining, & kitchen areas. The home features 2 spacious bedrooms and 2 full bathrooms, providing ample space for relaxation and privacy. The property is equipped with 200-amp electrical service. Outside, you'll find plenty of parking space in the front & additional room at the back with alley access, perfect for accommodating your RV or boat. Enjoy the lovely deck surrounded by garden boxes, ideal for outdoor entertaining or simply enjoying the serene surroundings. and views of K Mountain. With 960 square feet of thoughtfully designed living space, this home combines functionality with style. As the western gateway to Canada’s wine country, Keremeos offers a mild, dry climate with long, sunny summers and short, easy winters. Whether it's exploring the unique local wildlife, enjoying fresh produce, or soaking in the natural beauty, Keremeos offers a vibrant and picturesque lifestyle. Don't miss out on the opportunity to make this beautiful, brand-new home yours. GST is included in the price (id:60626)
Chamberlain Property Group
5128 Aerial Crescent
Regina, Saskatchewan
Welcome to this beautifully maintained two-storey detached home located in the heart of Harbour Landing, one of Regina’s most sought-after neighbourhoods. This spacious home offers three bedrooms on the second floor, including a large master bedroom with a private 4-piece ensuite and his-and-hers closets, along with an additional 4-piece bathroom for family or guests. The main floor features stylish laminate and vinyl plank flooring, a cozy 2-piece bathroom, and a convenient pantry. You’ll love spending summer evenings with your family on the charming front veranda, perfect for relaxing outdoors. The fully finished basement adds even more living space, with two additional bedrooms, a full 4-piece bathroom, and a separate storage room — ideal for extended family, guests, or rental potential. Outside, enjoy a beautifully landscaped yard with an upgraded deck and pergola, perfect for entertaining. The home also includes a 2-car concrete parking pad at the back. Located just steps from Harbour Landing School and Norseman Park, and close to major commercial amenities like Walmart, Winners, restaurants, and shops, this home combines comfort, convenience, and charm in one perfect package. (id:60626)
Sutton Group - Results Realty
807 - 1 Elm Drive
Mississauga, Ontario
This beautifully maintained 1-bedroom + den condo is ideally situated in the heart of Mississauga, offering both comfort and convenience. Enjoy this carpet free suite with hardwood flooring in the main living area, an open-concept layout, and the ease of in-suite laundry. Step out onto your private balcony overlooking the peaceful courtyarda perfect spot to unwind. Located just steps from the future LRT, and only minutes to Square One, Cooksville GO Station, Celebration Square, major highways, and everyday essentials. The secure building features 24-hour concierge, along with exceptional amenities including an indoor pool, sauna, fully equipped gym, games/billiard room, party room, library, private dining room, convenience store and more. Whether you're a first-time buyer, downsizer, or investor, Unit 807 is a fantastic opportunity in one of Mississaugas most sought-after locations.Dont miss your chance. book your showing today! (id:60626)
RE/MAX Niagara Realty Ltd
329 Wylie Street
Mississippi Mills, Ontario
Here's a charming 3-bedroom, 1-bathroom bungalow nestled in a peaceful area of town. Imagine a picture-perfect setting with a white picket fence gracing the front yard, complemented by a durable metal roof and bright, welcoming windows. The property also features a spacious and private rear yard, offering a wonderful opportunity to create your dream gardens and backyard retreat in the friendly town of Almonte. You'll appreciate the convenience of being within walking distance to three parks, including a beautiful waterfront park with a boat launch. Additionally, the home is located not far from the Ottawa Valley Rail Trail (OVRT), local shops and restaurants, the library, and the heart of Almonte. (id:60626)
Royal LePage Team Realty
807 - 111 Champagne Avenue S
Ottawa, Ontario
Welcome to Suite 807, a sleek and modern 2 bedroom, 2 bathroom corner suite offering 986 sq.ft. of thoughtfully designed living space in the heart of Ottawa's vibrant Little Italy. This sun-filled suite features floor-to-ceiling windows and two southeast-facing balconies, one off the open concept living and dining area and another off the spacious primary bedroom, perfect for enjoying morning light and sweeping views. The kitchen is both functional and stylish, with built-in appliances including an integrated fridge and freezer and a large island ideal for cooking, dining or entertaining. Both bedrooms are generously sized, and the suite includes two full 4-piece bathrooms, each featuring a 2-piece shower. Living here means being just steps away from vibrant Preston Street, known for its fantastic selection of Italian restaurants, cafes, bakeries, and specialty shops. Enjoy the charm of Little Italy's lively atmosphere, along with easy access to nearby parks, scenic Dows Lake, and excellent public transit options, including the O-Train. The building offers a range of premium amenities, including a fully-equipped gym, pool, hot tub, a movie room for private screenings, a conference room, and an entertainment space with a kitchen, perfect for hosting events or casual gatherings. With modern finishes throughout, this home combines comfort, convenience, and urban living at its best. A floor plan of the suite is attached for your convenience. (id:60626)
Engel & Volkers Ottawa
32 Genier Street
The Nation, Ontario
Nestled on a quiet dead-end street in the heart of St-Albert, this beautifully maintained semi-detached bungalow offers peace, privacy, and pride of ownership throughout. With 3 bedrooms, 2 full bathrooms, and no rear neighbours, it's the perfect blend of comfort and convenience. The main floor features an inviting open-concept layout, where the living room seamlessly flows into the dining area and kitchen. Enjoy easy access to your private backyard oasis complete with mature trees, gardens, and a shed. Two generously sized bedrooms and main floor laundry complete the upstairs. The fully finished lower level boasts soaring ceilings, a spacious family room, third bedroom, full bath, and ample storage. Outside, a detached garage, beautiful landscaping, and the serenity of a quiet cul-de-sac complete the package. Don't miss your chance to enjoy small-town charm with big-time comfortthis one is truly move-in ready! (id:60626)
Royal LePage Performance Realty
101 Golden Eagle Road Unit# 408
Waterloo, Ontario
Brand New Condo Building in North Waterloo! This 715 sqft 2 bed 2 bath 4th floor unit with one underground parking space in the sought after Jake Condos. Beautiful open concept floorplan complete with builder upgrade package and a private South East Facing balcony. Located in the family friendly Lakeshore North community just steps away from restaurants, shopping, public transit and all amenities! Short drive to Uptown Waterloo, St Jacobs, Laurel Creek Conservation Area, and Expressway. Available September 1st. (id:60626)
C M A Realty Ltd.
23 Division Street N
Brighton, Ontario
Located in the heart of Brighton's most sought-after neighbourhood, this beautifully maintained bungalow offers comfortable, stair-free living with all the essentials just steps away. Featuring two generous bedrooms, a bright and airy open-concept living area, and convenient main floor laundry, this home is thoughtfully designed for ease and functionality. The full, unfinished basement offers the perfect opportunity to create additional living space tailored to your needs. Outside, the low-maintenance exterior means you can spend less time on upkeep and more time enjoying this vibrant, welcoming community. Just a short walk to local churches, top-rated schools, grocery stores, parks, and more its the perfect blend of peaceful living and everyday convenience. (id:60626)
RE/MAX Quinte John Barry Realty Ltd.
681 William Street
London East, Ontario
Welcome to this beautiful bungalow located in one of London's most sought-after heritage neighbourhoods Woodfield. Just a short walk from popular coffee shops, restaurants, parks, and downtown. The main floor features a spacious living room/dining area, and a beautifully updated 3-piece bathroom with a walk-in shower. The large eat-in kitchen features a gas stove and a charming breakfast nook. The gorgeous backyard is perfect for enjoying your morning coffee or relaxing under the shade of mature trees on the brand new back deck(2024). The stylish main bedroom features a wood slat accent wall, retro wallpaper, and a modern sliding door. Bright, warm, and full of personality. Downstairs, the finished basement expands your living space with a cozy family room, a generously sized bonus room with a window, and a workshop or storage area. Additional highlights include: Nearly all new windows (2024), electrical panel upgrade to 100 amps (2024), electrical service upgrade to 200 amp capacity (2024), main level repainted (2024), new eaves throughs (2024), various new lightning fixtures (2024), and new flooring in utility room (2024). This property is a fantastic condo alternative and a smart opportunity for first-time buyers, investors, or those looking to right-size. Don't miss your chance to settle into a welcoming home in one of London's most historic and vibrant neighbourhoods. (id:60626)
Royal LePage Triland Realty
258 Bellwood Drive S
Cornwall, Ontario
2019 Built Semi-detached bungalow with 4 Bedroom, 2-bedroom + 1 Full bathroom on Main Floor and 2 Bedroom + 1 Full Bathroom in Basement. Bellwood subdivision is very good neighborhood surrounded by newly build home, Close to 401 for easy commute to Ottawa or Montreal. The open concept main floor offers a sun-filled living room and a dining area with patio doors that seamlessly lead to a deck, creating the perfect place for outdoor gatherings. Good size backyard, natural gas heating, and central air. This home is in excellent condition and ready for your family to call it home. Property is Vacant and easy yo show. (id:60626)
Zolo Realty
102 201 Dogwood Dr
Ladysmith, British Columbia
Welcome to Dalby's on Dogwood, where luxury meets convenience in the heart of Ladysmith, BC. This exclusive residence offers a blend of sophisticated design, modern amenities, and a prime location, ensuring an exceptional living experience for residents of all ages. The architectural beauty is complemented by breathtaking panoramic views of the harbour, providing a picturesque backdrop to daily life. This boutique 5-storey building offers 25 residences, each meticulously designed for comfort and functionality. Beyond the impeccable interiors, Dalby's boasts an array of building amenities designed to enhance your lifestyle. Secure parking and bike storage ensure peace of mind, while a sleek lobby welcomes you home each day. Residents can also take advantage of a common roof deck patio, perfect for gatherings and soaking in the coastal scenery. For pet owners, a dedicated dog washing station adds convenience to everyday life, while beautifully landscaped grounds provide a serene escape. Our prime location in Ladysmith offers the best of both worlds: a tranquil coastal lifestyle with easy access to urban conveniences. Explore pristine beaches, wander through breathtaking parks, or stroll through charming shops—all just minutes from your doorstep. Whether you're a young professional seeking a vibrant community or a retiree longing for a peaceful retreat, Dalby's on Dogwood offers the perfect place to call home. Experience the essence of coastal living at its finest. This 1 bed + den, 2 bath home offers high-end finishes, in suite laundry, included appliances, window coverings and ocean views from your own patio. Book your private showing today! (id:60626)
Century 21 Harbour Realty Ltd.
2460 424 Spadina Crescent E
Saskatoon, Saskatchewan
Penthouse suite! Absolutely one of a kind condo with some of the most amazing views in Saskatoon. This luxurious condo has gorgeous vaulted ceilings which offer the most spectacular framing of the incredible view. The master bedroom also has an unparalleled view and offers a large walk through closet and 5 piece bath complete with bidet and cultured marble jetted tub. The kitchen features built-in appliances and oak cabinetry, all of which display pride of ownership at its finest. This condominium provides the owner with access to the amenities at the hotel, including swimming pool, exercise area and discounts for owners in the restaurant. Also included is an underground parking stall and storage unit. Prepare yourself to experience this unique and rare opportunity! (id:60626)
RE/MAX Saskatoon
181 Morris Street
Pembroke, Ontario
Exceptional brick 2 Storey family home, close to schools, shopping and the Pembroke Regional Hospital. Enter the large breezeway/mudroom, leading into a LARGE updated, modern white kitchen with ample cabinets and tons of counter space including a handy breakfast nook. A convenient full bath and laundry are also on the main level. The Living room and formal dining room are bright filled with natural light and roomy with hardwood flooring and numerous windows. Upstairs you will find 3 spacious bedrooms - all with hardwood floors and a modern 4pc bath. Head downstairs to a finished basement with another bath (2 pc), a family room with a kitchenette. Loads of space in this charming family home. A bonus exercise room is off the breezeway. Outside is a oversized deep fenced in lot with patio area with pergola and LARGE storage shed. (id:60626)
RE/MAX Pembroke Realty Ltd.
103 33708 King Road
Abbotsford, British Columbia
Live smart in this spacious 2 bed, 2 bath, 1100 sqft condo that's all about location and function. Just minutes from HWY 1, the Abbotsford Event Centre, and McCallum Junction-perfect for quick commutes and easy access to shopping, dining, and entertainment. The layout offers privacy with split bedrooms and generous living space. With two parking stalls (one in the secured parkade, one above ground), parking is never an issue. Whether you're catching a game, a concert, or just getting home after a long day, everything you need is right here. Practical, convenient, and ready to go. (id:60626)
RE/MAX Truepeak Realty
45 Maple Crescent
Mount William, Nova Scotia
This amazing property has so much to offer! The spacious 1.8 acre lot with municipal service and county taxes is a huge bonus. The circular driveway leave lots of parking and easy out and in for multi vehicles. The house is very unique with a covered in veranda on the front and 2 patios in the back for you early morning coffee or late night relaxing in all types of weather. Massive renovation to the home resulting in a huge living space the kitchen/ dinning room is a dream area, for those who love to cook and entertain, new flooring throughout, 5 bedroom and three full bathrooms this home is very deceiving!! This home could accommodate two families with sharing a kitchen or there is space to have a kitchenette added. The space is endless, there is an area in the basement which you can design as you see fit. The 32 x 24.5 heated garage can be accessed from the lower level or from the two bay garage doors, with this size it can accommodate larger vehicles. This is a great hidden gem, don't miss the opportunity to have this as your new home. (id:60626)
Results Realty Atlantic Inc.
402 8497 Young Road, Chilliwack Proper South
Chilliwack, British Columbia
No GST for 1st time buyers. Chilliwack's best value condos with 113 suites and 19 floor plans. (1 bdrm + Den / 2 bdrm / 2 bath plans available). Move in ready! All ages invited to our air conditioned most popular plan, the B1A plan has slightly wider hallways, roomy bathrooms, etc. Features include, Air Cond, Quartz Counters, 6 quality Appliances, King Size Bdrms, Wide plank vinyl flooring, LED lighting, Window Blinds, 9' Ceilings, Glass Deck Enclosures, Low strata fees, Fitness room, Pool Table, Car wash and Vac, Bike Storage, Extra Storage, EV Car Charge Available & Much More ! Open House 12-4 weekends or weekdays by private appointment. (id:60626)
Sutton Group-West Coast Realty (Abbotsford)
404 - 650 Sauve Street
Milton, Ontario
Welcome To Delightful 1 Bedroom+ Den Condo Apartment In A Prime Location Of Milton, Featuring, 693 SQFT Of Living Space, in Suite Laundry And An Open Balcony. The Versatile Den Can Be Used As An Additional Bedroom. Enjoy The Convenience Of Being Close To Elementary School, Shopping Plaza And Highways. Please Note That The Property Will Be Sold As An "As-Is" Basis. (id:60626)
Royal LePage Flower City Realty
1824 Avalon Street
London East, Ontario
Welcome to 1824 Avalon St. This fantastic 3 bedroom home sits on a fantastic 0.17 acre lot. This home has been lovingly cared for by the same owner for over 50 years. Walk in through your front door into your combination living and dining room. The front window lets in a lot of natural light while offering some privacy from the beautiful Japanese Maple planted in the front yard. On the main floor you will find 3 Bedrooms, a 4 piece bathroom and the Kitchen. There is a full Basement with a Rec room, Laundry, and bathroom. Updates include some newer flooring on main floor, paint, and a refreshed front porch. Great neighbourhood that's minutes from great restaurants, shopping, churches, Argyle Mall, Fanshawe College and London Transit. (id:60626)
RE/MAX Advantage Realty Ltd.
4058 Lakeshore Road Unit# 202
Kelowna, British Columbia
Waterfront Paradise in Kelowna’s Lower Mission – Rent-to-Own & Vendor Financing Options Available! Discover the ultimate Okanagan lifestyle with this 1-bedroom, 1-bathroom waterfront apartment located in the heart of Kelowna’s prestigious Lower Mission. Nestled right on the sandy shores of Okanagan Lake, this gem offers unbeatable value in the city’s most sought-after neighborhoods. Step inside to find hardwood floors, a freshly painted interior, and an updated kitchen, combining modern convenience with timeless charm. The cozy yet functional layout is perfect for first-time buyers, downsizers, or anyone seeking a serene retreat. Unwind on the covered deck, where you can soak in picturesque lake views, or take a leisurely stroll down to the beach for a refreshing dip in the crystal-clear waters. Prefer a pool day? Enjoy the building’s large outdoor pool, surrounded by beautifully maintained grounds that make every day feel like a vacation. What sets this property apart? The sellers are offering flexible purchase options, including rent-to-own or vendor financing, making this an incredible opportunity for buyers looking to make their dream of waterfront living a reality. This prime location offers a balance of tranquility and convenience. You’re just moments away from shopping, dining, wineries, the H2O Adventure + Fitness Centre, sporting facilities, and so much more. Whether you’re seeking an active, vibrant lifestyle or a peaceful lakeside retreat, this property offers the best of both worlds. With low strata fees, flexible financing options, this is your chance to own a slice of paradise in the Okanagan. Contact us today to learn more about the flexible purchase options and to schedule your private showing. Don’t wait—this opportunity won’t last long! (id:60626)
Royal LePage Kelowna
3, 310 Northlander Bend W
Lethbridge, Alberta
Welcome to Livingston Estates in West Lethbridge! This is a 55+ community that features beautiful bungalows with attached double garages! In this particular unit, you'll see that there are beautiful finishings throughout, and many additional upgrades! There is stunning laminate flooring and flows throughout (no carpet). It has a lovely sided entry way complete with coat closet and added bench with storage. It has an open concept living area, which is great if you'd like to host a dinner party, or keep it small and enjoy the space! The kitchen is beautiful and bright with quartz countertops, pantry, under cabinet lighting, additional pantry cabinet, granite sink, and soft close drawers! The laundry is off the kitchen (with added cabinetry) where you will also find the entrance to the double attached garage. The living room is complete with an electric fireplace with custom hearth & mantel. There is also lots of windows to let the natural light pour in! Off the living room you will find access to your private covered deck. Down the hall you will find a 4 piece bathroom, a 2nd bedroom/office, and the primary suite which is a great sized to fit all your wanted furniture, along with a 3 piece ensuite and walk in closet! The basement is partially developed but is already such a unique, useable space! The garage is also upgraded with epoxy flooring, painted walls, 220 plug, hosebib & custom trim! This is a great unit for someone looking for a bungalow with everything on one level, in a quiet area and you'll never have to worry about lawn care and snow removal! (id:60626)
Grassroots Realty Group
70 Bonney Road
Nauwigewauk, New Brunswick
Welcome to 70 Bonney Road, a warm and inviting 3-bedroom family home set on a spacious 1.88-acre lot surrounded by mature trees and privacy, just five minutes from the heart of Hampton, NB. This well-kept home offers a bright and functional layout, perfect for growing families. The main floor features a cozy living room filled with natural light, hardwood flooring, and plenty of space to relax or entertain. Upstairs, you'll find three comfortable bedrooms and a full bathroom, all thoughtfully designed for everyday comfort. The home is efficiently heated with a CSA and WETT certified electric/wood hybrid furnace, offering flexible and reliable warmth throughout the seasons. One of the standout features is the attached 24' x 24' garage with 10-foot walls and a large motorized overhead door, floor drain and attic access providing ample space for vehicles, storage, or workshop use. Step outside to enjoy the covered veranda with a hot tub, perfect for unwinding in any weather. The backyard is a true retreat, with a mix of open green space and peaceful woods with lush ferns complete with a quiet stream meandering through the back of the property. Whether youre relaxing by the water or exploring the trees, its the kind of outdoor space that we all dream of. The large yard offers endless possibilities for kids to play, gardens to grow, or simply enjoying the peace and quiet of country living without sacrificing convenience. (id:60626)
RE/MAX Professionals
8002 103 Street
Grande Prairie, Alberta
Welcome to this one-owner gem, perfectly situated on the corner of Michaelis Blvd and 103 Street. From the moment you arrive, you’ll be impressed by the inviting curb appeal of the beautifully landscaped, low-maintenance front yard and porch, offering both privacy and a warm welcome.Step inside this well-appointed, two-story home featuring three spacious bedrooms and three bathrooms. The main floor boasts a generously sized kitchen complete with an island, seamlessly connected to a formal sitting room and a family/dining area in an open-concept layout. In addition, you’ll find a dedicated home office, a convenient laundry room, and a half bathroom on this level.Upstairs, the expansive primary suite impresses with its large walk-in closet and an en-suite bathroom featuring a stylish tile shower. Two additional well-proportioned bedrooms and a full bathroom round out the upper level, ensuring comfort and ample space for family or guests.The backyard is a private oasis designed for relaxation and entertaining. Enjoy your outdoor living space on a deck equipped with sliding awnings, perfect for sun protection, or gather around the fire pit on a two-tiered deck set amidst a charming garden area.Recent updates add to the home’s modern appeal and value. Enjoy peace of mind with a new furnace and air conditioning system installed 10 years ago, as well as a hot water on demand system. Other upgrades include new shingles (2013), upgraded eavestroughs and downspouts (2014), all-new triple-pane casement windows (2018), updated doors and a new garage door (2021), and beautifully remodeled bathrooms completed between 2023 and 2024.Don’t miss your chance to experience the perfect blend of style, space, and convenience in this remarkable home. Schedule a tour today before it’s gone! (id:60626)
Grassroots Realty Group Ltd.
358 Anderson Crescent
Saskatoon, Saskatchewan
Welcome to 358 Anderson Crescent – a rare opportunity to own an original-owner home in the heart of West College Park! This 1,572 sq. ft. Split level home is ready for its next chapter and a new family to make it their own. Pride of ownership is evident throughout, with key updates including new Malarkey Vista 40-year shingles (2024), Hardie board siding and newer windows (2021), Offering 6 bedrooms (note: some do not contain closets) and 3 bathrooms, there is room for everyone to spread out and enjoy. The home also features a generous family room and a bright sunroom, perfect for year-round relaxation and entertaining. Mechanically, this home stands out from the rest: enjoy the benefits of an on-demand water heater, reverse osmosis system, Eagle Platinum water conditioning system, and a Complete-home surge protection system. Both the furnace and central air conditioning have been regularly serviced and are in excellent condition. Outside, the beautifully maintained yard features mature trees and productive apple trees, a zero-maintenance xeriscape front yard, and a backyard comfort with a spacious deck and patio. Situated on a corner lot with alley access, there's convenient room for trailer or toy storage. Located close to schools, parks, shopping, and many other amenities, this is a location that truly offers it all. Don’t miss your chance to own this well-cared-for family home in a fantastic neighbourhood! (id:60626)
Realty Executives Saskatoon
91 Hudson Cv
Spruce Grove, Alberta
Discover this modern 2 story home on a quiet street in the community of Harvest Ridge. The entrance welcomes guests into the OPEN DESIGN w/ vinyl plank flooring spreading throughout most of the main floor. The living room has a large window overlooking the front of the home & an electric f/p to stay cozy during the winter months. The kitchen has full height cabinetry, pantry, eating bar island, QUARTZ COUNTERS, pot/pan drawers & s/s appliances. The back entrance is the perfect mudroom to head out to the large back deck, fenced yard & the double detached garage. The MUDROOM features a built in bench & storage, perfect for growing families & staying organized. The main floor is complete w/ a 2pce bath. The 2nd level has 3 bedrooms, a 4pce bathroom & a 4PCE ENSUITE. The primary bedroom features a WALK IN CLOSET. The basement is unfinished, has the laundry facilities, a rough in for a future bathroom & 2 windows. Upgrades to this home include 9' ceilings on the main floor & CENTRAL A/C! (id:60626)
Exp Realty
1003 Bull Crescent Lot# 103
Kelowna, British Columbia
Located in the highly successful Orchard in The Mission neighbourhood, this is an incredible opportunity to build your dream home in one of Kelowna’s most desirable communities. It’s nearly impossible to find this kind of value in the sought-after Lower Mission for a ready-to-build flat site with room for a pool. Whether you bring your own custom design or choose to work with one of our preferred builders offering “ready to go” plans and expedited build timelines, your vision can become a reality faster than you think. The Orchard neighbourhood is designed with homeowners in mind—featuring parks, green spaces, and pedestrian trails that connect seamlessly to surrounding communities and recreational amenities. Once an apple orchard, this area is rich with character and nestled within Kelowna’s stunning natural beauty. Enjoy easy access to Okanagan Lake, beaches, renowned wineries, top-tier schools, the city’s best multi-sport facility, golf courses, shopping, Mission Creek Greenway trails, and more. With so much just steps from your door, you’ll find yourself walking or cycling more often than driving. Just steps from The Orchard, the new DeHart Community Park is a vibrant green space with pickleball courts, a skate zone, splash area, playground, pump track, fitness nodes, and scenic walking loops—all thoughtfully woven into preserved natural beauty. More than a park, it’s a dynamic, family-friendly hub at the heart of Lower Mission. (id:60626)
Chamberlain Property Group
33 Allan Street
Minto, Ontario
Here is great opportunity to purchase your first home, new beginning home or family home. This 3 bedroom, 2 bath home provides a welcoming atmosphere from the moment you arrive, with a well maintained brick exterior, flourishing flower beds and updated decking all situated on a large 82 x 164 lot. Enjoy relaxing and hosting friends and family on the large & private back deck as the kids play in your massive backyard. Cozy up by the fireplace in the main floor family room complete with updated flooring (2025), wood stove and ample natural light. The remainder of the main floor is finished with an updated kitchen (2019) & dining room, main floor laundry, 3 pc bath and good sized bedroom. Two well sized bedrooms, 5 pc bath and ample storage are all found on the second level of the home. A metal roof & recently shingled roof (2020), newer furnace (2017) & water heater (2024), 200 amp breaker panel, attached garage plus enough parking space for your vehicles, the boat and RV are just a few of the added bonuses. If you are ready to make the move and enjoy home ownership in a quiet community walking distance to the walking trail, playgrounds, sports fields, downtown shopping and dining, community centre, medical centre, library and arena, reach out to today to view what could be your new home at 33 Allan St W, Clifford. (id:60626)
Royal LePage Heartland Realty
40 Richard Street
Greater Napanee, Ontario
This charming all-brick elevated bungalow is a perfect blend of comfort and convenience, ideal for those seeking a tranquil lifestyle with easy access to amenities. Situated on a lovely corner lot at the end of a peaceful dead-end street, this property boasts exceptional curb appeal with its meticulously maintained landscaping and inviting exterior. As you approach, you'll appreciate the convenience of a paved double-wide driveway leading to the attached garage, offering ample parking space for you and your family. Step inside to discover a bright and inviting main floor, featuring an eat-in kitchen that's perfect for both casual dining and entertaining. The adjacent living room provides a warm and welcoming atmosphere for relaxation. The main floor also includes a versatile den, complete with patio doors that open to the covered porch and backyard, a perfect space for unwinding or hosting gatherings. The primary bedroom is complemented by a 4-piece bathroom and an additional bedroom for family or guests. Venture downstairs to the beautifully finished lower level, where a spacious rec room awaits. This versatile space is ideal for a family room, home gym, hobby area, or in-law suite. The lower level also includes a third bedroom, a desirable 3-piece bathroom, and spacious laundry room that offers ample storage that ensures you have room for all your belongings. The lower level walk-out also provides easy access to the garage and backyard. This charming bungalow combines a sought-after location with thoughtful design and functional layout, making it the perfect place to call home. Don't miss the opportunity to own this hidden gem just moments from downtown Napanee, where comfort and serenity await you. (id:60626)
Mccaffrey Realty Inc.
1009 - 255 Bay Street
Ottawa, Ontario
RARE opportunity to own a true 2-STOREY LOFT with 1.5 baths at the highly sought after Bowery condos in downtown Ottawa. Bright and open concept with soaring floor to ceiling windows equipped with custom fitted motorized solar blinds. Beautiful hardwood flooring throughout main and upper levels, quartz counters in kitchen and baths, upgraded stainless steel appliances, in-unit laundry, storage locker, and heated UNDERGROUND parking included. This stunning condo offers two hotel like guest suites and top floor amenities, which includes indoor salt water infinity pool, fitness centre, party room, BBQ patio, and 360 degree views of Ottawa. Less than 5-minute walk to major bus routes, LRT station, restaurants, and shops (id:60626)
RE/MAX Hallmark Realty Group
11 Galaxy Crescent
St. John's, Newfoundland & Labrador
Welcome to this stunning and spacious 2-apartment home located in the highly desirable neighborhood of Airport Heights. Perfectly suited for homeowners and investors alike, this property offers modern comfort, income potential, and an unbeatable location. The main unit features a bright and airy open-concept living space that's ideal for entertaining. With three generously sized bedrooms, there’s room for the whole family. The primary bedroom is a true retreat, complete with a large walk-in closet and a private ensuite. The lower level offers additional storage, plus a versatile rec room or gym area—ideal for active lifestyles or cozy movie nights. The spacious apartment boasts two well-sized bedrooms, a large kitchen and dining area, and a comfortable living space. Whether you’re looking to generate rental income or accommodate extended family, this unit is a fantastic bonus. Situated on a well-maintained lot in a family-friendly area, this home combines functionality, flexibility, and lasting value. Don’t miss your chance to own this beautiful property in one of the city’s most popular neighborhoods! No conveyance of offers until 2 PM on June 16, 2025, offers to remain open until 7PM June 16, 2025 as per sellers directive. (id:60626)
RE/MAX Infinity Realty Inc. - Sheraton Hotel
714-718 North Nechako Road
Prince George, British Columbia
Attention first time buyers, downsizers, or investors - Two houses for the price of one! These two non-conforming houses on a 1/3 acre lot in North Nechako are fully renovated including kitchen and baths. The spacious front home has a nice open-concept with huge master bedroom, a newer kitchen with butcher-block-top cooking island, and newer stainless steel appliances. The rear home had kitchen and baths updated about 5 years ago and is also perfectly move-in ready. Both homes are two bedrooms with full laundry facilities and each has a separate meter for gas and hydro. (id:60626)
Maxsave Real Estate Services
6022 Lund
Powell River, British Columbia
Nestled in the charming Wildwood neighbourhood of Powell River, BC, this property offers a fantastic opportunity for those with vision and a desire to create their dream home. Sitting on a generous half-acre lot, this residence boasts a large shop and is ready for your renovation ideas. (id:60626)
Royal LePage Powell River
550 Lorne Street Unit# 311
Kamloops, British Columbia
This lovely downtown unit is priced to sell and has quick access to shopping, hospital, Sandman Centre and walking trails - a true lock and go lifestyle for snowbirds! The main level includes open plan kitchen with SS appliances, breakfast bar, dining room and living room with access to sundeck. Also on this floor is a secondary bedroom, 4 pc bath and good sized laundry room. Upstairs you'll find a large master suite with huge w/in closet, 3 pc bath, another balcony and b/i bookshelves. Virtually staged photos show you the possibilities! Quick possession possible! (id:60626)
Royal LePage Westwin Realty
12206 St Peters Road
Tracadie Cross, Prince Edward Island
DON'T DELAY!! Just Reduced!!! Totally Renovated 3 Bedroom, 2.5 Bath Character country home only 10 mins from Charlottetown city limits on a 1.09 acre Mature lot with new fence on both sides and beautiful Trees on property. From the time you enter the home off the New PT Deck to the spacious entrance , it feels like a new home Home. The home has been completely renovated from the approximately 20 year old Poured Concrete foundation to the New Steel Roof. Has all Vinyl Windows & Siding, Insulated entrance door, Beautiful New white Kitchen cabinets C/W Island and High end Stainless Steel Appliances. All New Bathroom cabinets and Electrical and Plumbing all upgraded along with All new Light Fixtures , New insulation in outside walls and R-50 in Attic along with spray foam around exterior joist header in basement. Open concept Kitchen & Dining room with New Vinyl plank flooring in all rooms except Dining room & Livingroom as they are original refinished Hardwood floors. Sliding French doors leading to Living room. New main floor Laundry room & 2 Pc bath C/W Newer Washer & Dryer. Original Solid Staircase leads to 2nd floor where you will find the Spacious Primary Bedroom with Walk-in Closet and Beautiful En-Suite bath; 2 other good size bedrooms and main 4 pc Main bath. Nice open hallway with large dbl Closet. Home was converted to Convection Electric heat , with one original Cast iron Rad in Living room and 2 Heat pumps providing heat & A/C in the summer. Home has been renovated with Low maintenance in mind ! New Water Pressure Tank 2025. The detached 22' x 34' Garage/ Workshop has New vinyl ceiling, New poured concrete floor, New Steel roof and New Overhead insulated Steel door with remote opener and wired with some insulation. New Paved Driveway with room for turning. Located only 5 mins from Beautiful North shore beaches and 15 mins to " The Links at Crowbush Cove". Note: All measurements are approximate and should be verified by Buyer if deeme (id:60626)
Confederation Realty
2 Southview Crescent
South Dildo, Newfoundland & Labrador
Welcome to your future home or cottage in beautiful Dildo Pond Properties, just an hour outside of St. John's. Construction is underway on this thoughtfully designed 3 bedroom, 2 bathroom home, perfectly positioned on a spacious ¾ acre lot with breathtaking south-facing views of Dildo Pond. The open-concept layout features large windows throughout to let in natural light and frame the incredible scenery. A spacious patio is perfect for outdoor living, with private access from the primary bedroom—your own retreat to soak in the view. The walkout basement will be completed to the drywall stage and offers the option to customize and finish to your taste. This is the perfect opportunity to own a brand new build in a peaceful location! (id:60626)
Exp Realty
12 Donalda Drive
Chatham, Ontario
Located in a desirable North side neighbourhood in Chatham, this well maintained four-level side split showcases pride of ownership throughout. Step inside to find an open-concept main level featuring a stunning custom-built Oak Barrel kitchen with quartz countertops, stainless steel appliances, and a large island. Patio doors lead directly to a private backyard with no rear neighbours. The upper level offers 3 spacious bedrooms and a 4pc bathroom with a quartz countertop. On the lower level, enjoy a family room with a wood-burning fireplace (not in use) with built in cabinetry, and rec room used as a hair studio—ideal for a home office or additional entertaining space with a 3pc bathroom and its own backyard access. The basement includes a rec room, 4th bedroom, laundry area, and a large crawlspace providing additional storage. Outside, the fully fenced backyard is perfect for entertaining, complete with a spacious deck, Pergola over the hot tub and a storage shed. Call today! (id:60626)
Royal LePage Peifer Realty Brokerage
236 - 605 Nautilus Private
Ottawa, Ontario
Upgraded Home with Dual Primary Ensuites & Abundant Natural Light! This beautifully upgraded condo townhouse stands out with its rare dual-ensuite layout, offering 2 spacious bedrooms and 2.5 bathrooms, including two full ensuites on the top floor and a convenient powder room on the main level. A smart structural upgrade added a second ensuite, making this home ideal for shared living or buyers seeking extra comfort and privacy. Enjoy the bright and airy atmosphere throughout, thanks to large windows and two private balconies - one off the main living area and another attached to the second bedroom suite. These outdoor spaces provide the perfect spots to enjoy morning coffee or unwind in the evening sun.The open-concept main living area features elegant hardwood flooring, a modern kitchen with stainless steel appliances, and in-unit laundry for added convenience. A dedicated parking spot is included for your peace of mind. Located in a desirable, walkable community close to Walmart, Dollarama, shops, and public transit, this home blends smart upgrades, low-maintenance living, and unbeatable location. Don't miss this bright, stylish, and move-in-ready home.Book your showing today! (id:60626)
Exp Realty
11 Mccoy Street
Moncton, New Brunswick
NEW PRICE! LOOK NO FURTHER! OUTSTANDING CURB APPEAL!! SITUATED IN MONCTONS PRESTIGIOUS NORTH END! HIGHLY DESIRABLE NEIGHBOURHOOD! 4 BEDROOMS! SPACIOUS FOR THE ENTIRE FAMILY! CHILDREN GO TO EVERGREEN PARK & BERNICE MACNAUGHTON HIGH SCHOOL! PERFECT FOR GROWING FAMILIES OR FIRST TIME HOME BUYERS! Welcome to 11 McCoy St, Moncton! Modern in design and warm in character, this 4 bedroom 1.5 bath 2 storey home with an ATTACHED GARAGE & fully FENCED IN BACK YARD is awaiting new owners, meaning YOU to call it home! STEP INSIDE AND FEEL INSTANTLY AT HOME! Upon entering your welcomed into a spacious foyer that provides access to the open concept living room/dining room/kitchen area. The Kitchen comes with dark stained cabinetry, a centre island with granite countertop, and a walk in pantry. The separate dining area leads to the back yard where you can enjoy morning coffee or BBQ on the back deck all summer long! Access to the garage & a half bath complements the main floor. The second floor consists of 4 bedrooms (with the primary having a walk in closet) and a 5 piece bath/laundry area with double sink vanity. The basement comes with a finished family room and an unfinished area which can be used for plenty of storage. UPDATES INCLUDE: NEW ROOFING SHINGLES (2023) FENCED IN BACKYARD (2023) MOSTLY FRESHLY PAINTED THROUGHOUT! Grocery, Banking, Eateries, Pharmacy, Schools, Parks and Shopping, are a short driving/biking distance away! Please call today! (id:60626)
RE/MAX Quality Real Estate Inc.
16 Kings Road
Bishop's Falls, Newfoundland & Labrador
WELCOME HOME ! This 3 bedroom all on one level home located in the scenic Town Of Bishop's Falls could be the perfect place to call home ! This property is stunning inside and out with exterior features that include all vinyl windows, doors and siding, fully paved driveway, fully landscaped, fully fenced rear yard, concrete front patio and walk way and pressure treated rear patio. Interior features an open concept kitchen/dining room and living room; living room offers a beautiful propane fireplace, vaulted ceilings and vinyl laminate flooring and custom lighting. Kitchen has white shaker hardwood cabinets with tiled backsplash , appliances and large island with bar stools and dining area; master bedroom with ensuite and walk in closet , 2 additional bedrooms, main bath ,laundry and 28x9 sun room. More great features of this home include in-floor heating, R60 Insulation in ceiling, R32 in exterior walls and a 22x22 attached garage. This home is situated in a great neighborhood and is close to the T-Rail and Exploits River for all your outdoor needs ! (id:60626)
Keller Williams Platinum Realty - Grand Falls
13, 903 Mahogany Boulevard
Calgary, Alberta
If you’ve been watching the market, you already know, brand new homes in Mahogany under $470K don’t come up often. Especially not with two massive bedrooms, two full ensuites, a tandem double garage, and lake access.Built by Mountain Pacific Homes, this smartly designed townhome delivers serious value without cutting corners. The main floor has an open-concept layout, with a modern kitchen at the centre, quartz countertops, stainless steel appliances, soft-close cabinets, and a big island for breakfast, dinner parties, or whatever else your day throws at you.Upstairs, you’ll find two full primary suites, each with their own ensuite and walk-in closet, perfect for roommates, guests, or just having your own space without compromise. Laundry is up here too (because it should be).Downstairs, your tandem double garage has tons of room for two vehicles, bikes, gear, and storage. And yes, automated window coverings are already installed—just move in and start living.All this in Mahogany, one of Calgary’s best communities. Private lake access, winter ice skating, trails, beach club, restaurants, groceries, and parks all around you. Whether it’s summer paddles or winter fires, Mahogany is built for real life, not just weekends.At this price, in this location, with this much included? There’s nothing else like it. * Photos are of finished unit, same floorplan. (id:60626)
Exp Realty
1312 13745 George Junction
Surrey, British Columbia
Welcome to Plaza Two at King George Hub by PCI Developments - a sleek, modern high-rise located in the heart of Surrey's vibrant King George Corridor. This bright and functional 1-bedroom, 1-bathroom home offers 531 sq.ft. of thoughtfully designed living space on the 13th floor, featuring a sun-drenched south-facing layout with stunning Mount Baker views. Enjoy exceptional value with a dedicated EV-ready parking stall, a massive storage locker, and floor-to-ceiling windows that flood the unit with natural light. Just steps from King George SkyTrain Station, UBC/SFU Surrey campus, Surrey Memorial Hospital, City Hall, Central City shopping, restaurants, cafes, and more - everything you need is at your doorstep.Residents enjoy access to an impressive lineup of resort-style amenities (id:60626)
RE/MAX Crest Realty
126, 301 Redstone Boulevard Ne
Calgary, Alberta
** Open House Sunday, July 20th from 1pm-3pm! ** Hello, Gorgeous!Step into style with this stunning AIR CONDITIONED end unit townhome in vibrant Redstone—where upscale design meets everyday function. With 3 bedrooms, high-end finishes, and a tandem attached garage, this beauty is brimming with extras and ready to impress!From the moment you enter, you'll love the spacious foyer and the bright, open layout, leading up to the main level featuring soaring ceilings and an abundance of extra windows that flood the space with natural light. The gourmet U-shaped kitchen is a chef’s dream with quartz counters, upgraded stainless steel appliances, sleek cabinetry, and a walk-in pantry. Whether you're cooking up a storm or just grabbing coffee, this space delivers serious style.The open-concept living and dining areas flow seamlessly and lead to your own private balcony overlooking the greenspace—perfect for sunsets, morning coffee, or evening wine. A stylish 2-piece powder room rounds out the main floor.Upstairs, retreat to your primary bedroom oasis complete with a walk-in closet and luxurious 4-piece ensuite. Two more generous bedrooms, a modern main bath, and convenient upstairs laundry make this home as practical as it is polished.Downstairs, you'll find an extended tandem garage with extra storage and a full-length driveway to fit your oversized ride. This well-managed complex offers low condo fees, lots of visitor parking, and a location that can’t be beat—close to shopping (hi, CrossIron Mills!), future schools, parks, and with easy access to Stoney Trail, Deerfoot, and the airport.Whether you’re up-sizing, investing, or just want to live somewhere you actually love, this Redstone gem is ready to welcome you home. (id:60626)
RE/MAX Realty Professionals
81 St. Francis Road
Logy Bay-Middle Cove-Outer Cove, Newfoundland & Labrador
BUILD YOUR DREAM HOME ON THIS 2-ACRE LOT! Located in the highly sought-after Wexford Estates neighborhood, this picturesque property is the perfect spot to lay down roots. This lot has been fully cleared, grubbed, and is ready to build, saving you time and money on preparation costs. If you wish to subdivide this lot into TWO building lots that can also be done at the expense of the purchaser. NO HST APPLICABLE TO THIS PURCHASE as that has already been paid. (id:60626)
Royal LePage Vision Realty
51 Albert Street
Bridgewater, Nova Scotia
This solid bungalow sits proudly on an extra-large lot in one of the quietest areas of townoffering space, privacy, and peace of mind. With all the major updates already taken care of, this home is as practical as it is welcoming. Enjoy new windows, efficient heat pumps, a propane fireplace, upgraded plumbing, new sewer lines, and clear-out, water lines, plus a fully renovated basement complete with a secondary suiteideal for guests, extended family, or rental income. Step inside and you'll be greeted by natural light pouring through the windows, showcasing beautiful floors and spacious rooms that feel instantly like home. Whether you're dreaming of a home-based business, multigenerational living, a backyard oasis, or simply more room to breathe, this property offers endless potential. With comfort, updates, and opportunity all wrapped into one, this is a home where you can truly settle in and thrive. (id:60626)
Royal LePage Atlantic (Mahone Bay)
310 31771 Peardonville Road
Abbotsford, British Columbia
Bright and spacious corner unit in the heart of Abbotsford! This 2 bed, 2 bath home features a functional layout, newer flooring and appliances, and a sunny balcony perfect for relaxing. Nestled in a quiet, tree-lined setting, this well-maintained building is walking distance to shopping, transit, parks, and all daily essentials. Family- and rental-friendly with a 25lb pet allowance, it's an ideal opportunity for first-time buyers, downsizers, or investors-tenants already in place! Don't miss this affordable gem offering comfort, convenience, and strong value. Book your private showing today! (id:60626)
Homelife Advantage Realty (Central Valley) Ltd.
1 - 2605 Binbrook Road
Hamilton, Ontario
Don't miss out on this great opportunity to own a main-level turn key fully finished 1113 sqft space in the heart of Binbrook. Zoning C5A allows many uses, like personal service, medical office, artist studio and more. Exposure to a busy street! Plenty of visitor and street parking. Great tenanted building which leaves lots of opportunities and options. Conveniently located close to family friendly neighbourhoods, Tim Hortons, Restaurants, Shoppers Drug Mart and Grocery stores. (id:60626)
Royal LePage State Realty
1 Trans Canada Highway
Brigus Junction, Newfoundland & Labrador
The only commercial/residential property for sale on the TCH between St. John's and Whitbourne. A terrific business opportunity for food franchise, RV park, convenience store/take-out, storage units... High visual exposure on the TCH. A ready-to-use building with an acre of treed land (pond frontage and/or extra land negotiable). An excellent, one-of-a-kind location just 30 minutes outside city limits. Artesian well and septic tank. Large frontal shop/retail area (wooden floors and ceiling), 3 BRs, 2 baths, Living room and kitchen, a large usable attic and a large basement with garage door. A pond 150m nearby. Great potential for many commercial ideas or for use as a cottage. (id:60626)
RE/MAX Realty Specialists



