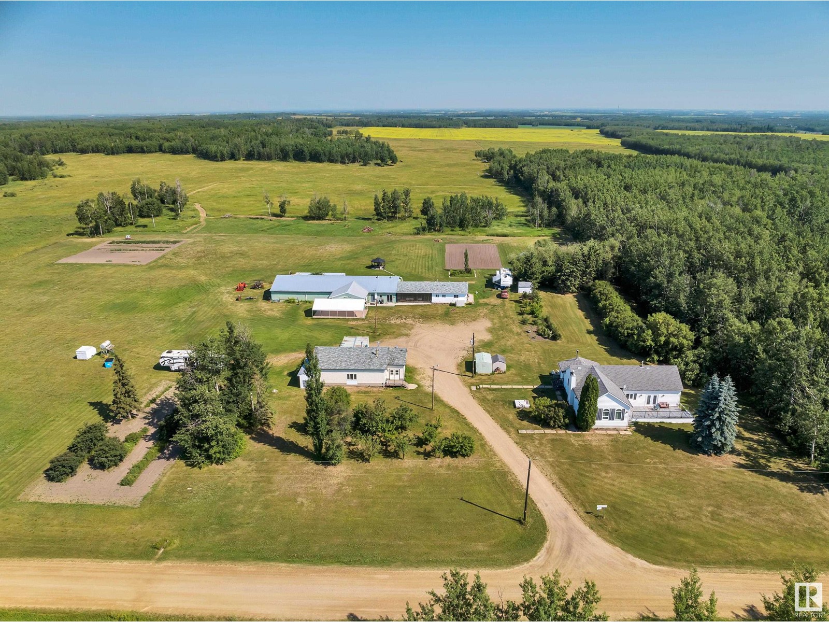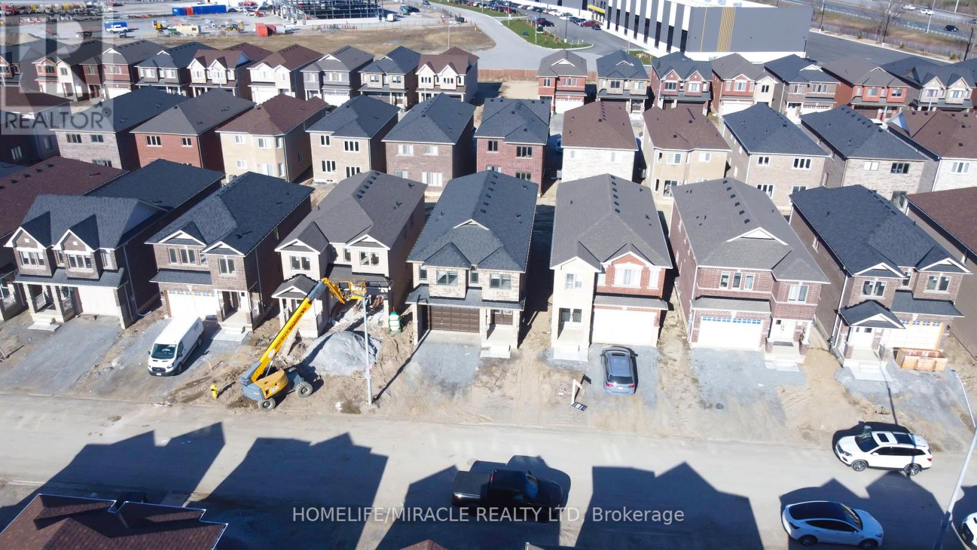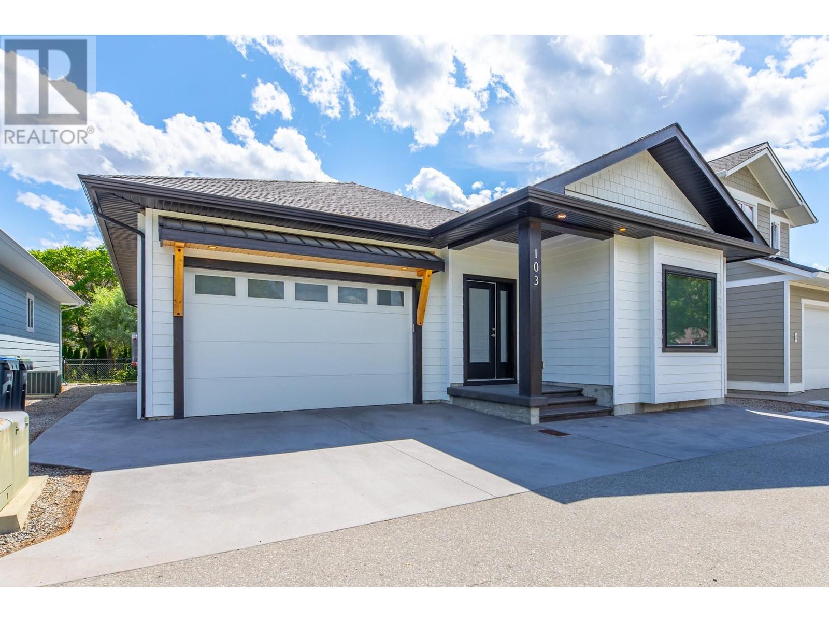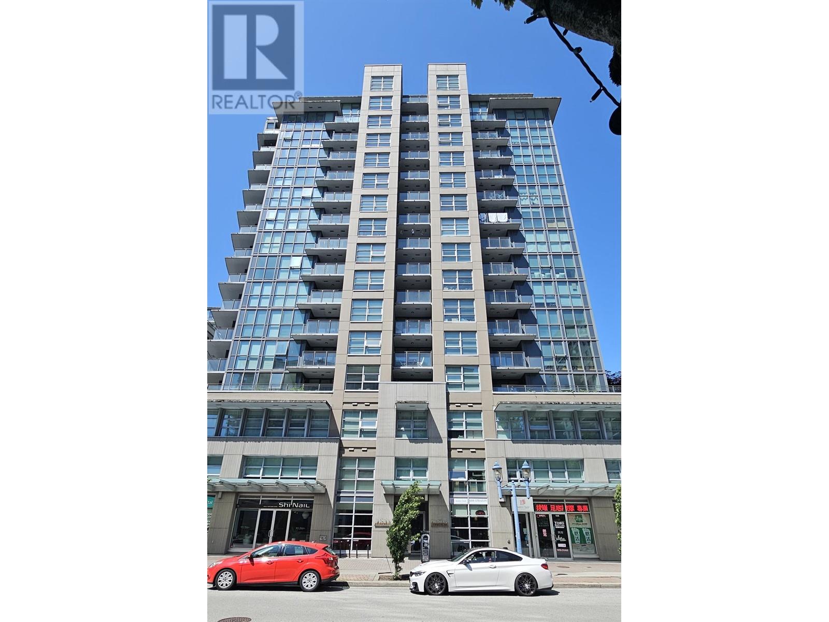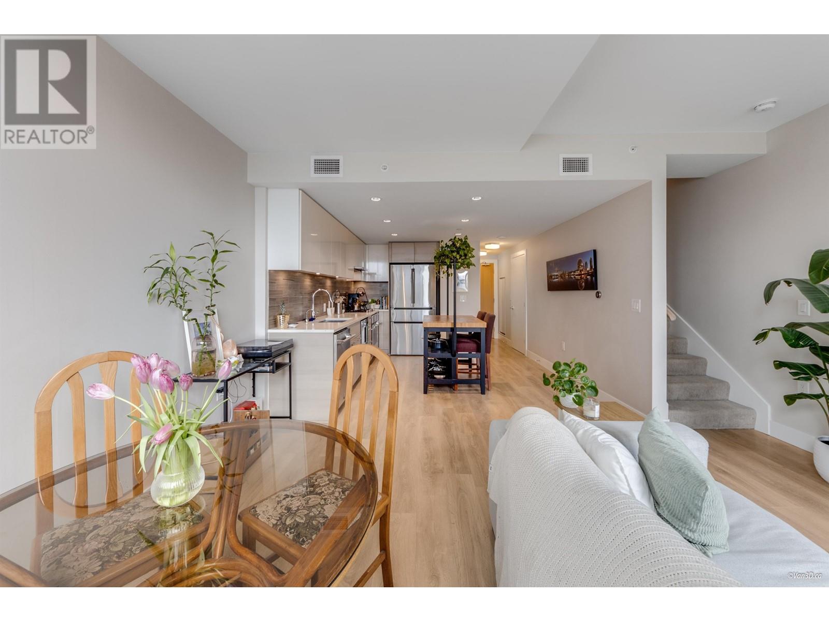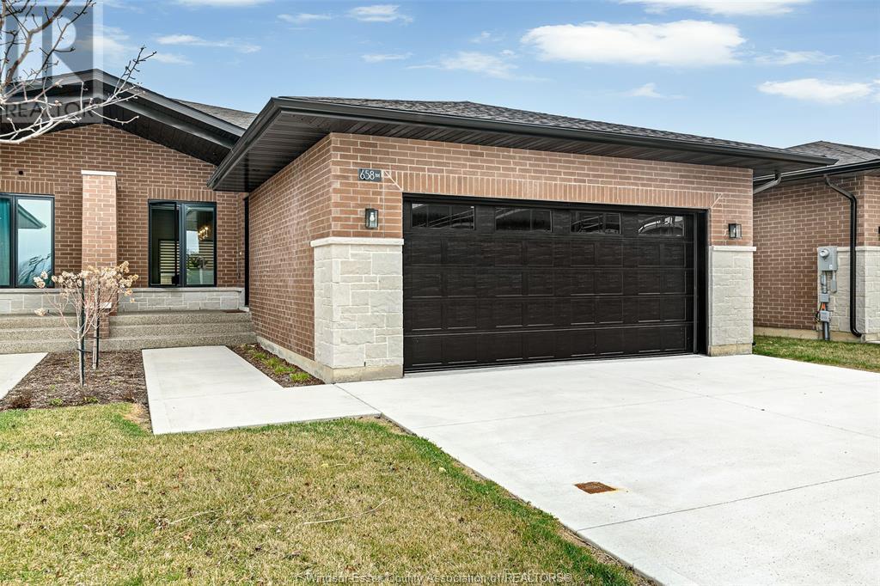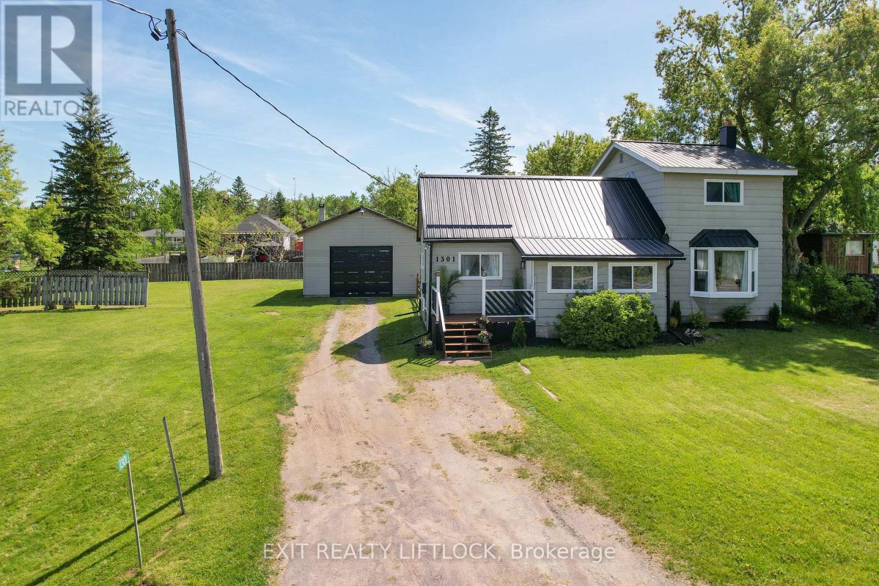36 Sanderson Drive
Guelph, Ontario
Welcome to 36 Sanderson Drive, an immaculate 4-level side-split in a mature, family-friendly neighbourhood. The main floor of this welcoming home features an open living-dining space with gleaming hardwood floors and large windows to let the sun stream in. The kitchen area looks out into the big backyard and offers a dining area that overlooks the family room - perfect for morning coffees, casual weeknight meals, and keeping an eye on the children. Upstairs, there are 3 generous bedrooms and a large, updated bathroom. The lower level is finished with a 4th bedroom that could also function as a recreation area, hobby room, or the perfect teen retreat. This level continues with a 3-piece bathroom, a bright laundry room, and access to a large, dry area for storage in the crawl space. The backyard is perfect for gardens and swing sets and features a new fenced-in deck, just waiting for BBQ season to get underway! Conveniently located a short drive from the West End Rec Centre, Costco, many restaurants, and grocery stores, this home ticks all the boxes for a wonderful family lifestyle. Book your private viewing today! (id:60626)
Homelife Power Realty Inc
272044a Twp Rd 475
Rural Wetaskiwin County, Alberta
Are You an Enterprising Visionary or Entrepreneur Looking for a Project? This Property Exemplifies Limitless Potential. Unique Opportunity for Those with The Imagination to Create Something Extraordinary. FEATURES:15.02 Acres- Not in Subdivision.1835 Sq. Ft. Bungalow. Second Dwelling on Site Converted into a Commercial Bakery. (No Longer Certified). Fully Serviced Banquet Hall. Building Approx 40 x 140. Includes Commercial Kitchen, Hall Area, Bathrooms & Showers. Abundance of Equipment Storage Plus Double Garage. PRIME LOCATION: Close to Pavement. Only Minutes to Wizard Lake. ENDLESS POSSIBILITIES: Whether You’re a Seasoned Developer or Ambitious Entrepreneur, This Property Offers the Freedom to Explore a Myriad of Possibilities. EG…Community Hall, Church Groups, Wedding Venue, RV Storage, Green House, Campground. ETC…Added Features: 2 Water Wells w/Abundant Supply. Robust Electrical System + Emergency Back Up Generator. Upgraded Septic System(s) Services all Buildings. Unlock the Potential of Your Dreams (id:60626)
Maxwell Heritage Realty
25 William Street
Barrie, Ontario
Discover timeless elegance in this stunning century home, where historic charm meets modern-day comfort. Built over 100 years ago, this architectural gem is a testament to craftsmanship and detail, featuring the builders original stain glass window trademark, intricate moldings and soaring ceilings that harken back to a more graceful era. The spacious foyer welcomes you with rich wood accents and a grand staircase that is truly a centerpiece. The formal living room boasts large windows that bathe the space in natural light and sliding glass doors leading to a private wood deck that overlooks the beautifully landscaped backyard. Adjacent to the living room is a charming formal dining room, ideal for hosting dinner parties or intimate family meals, complete with an electric fireplace, antique wood mantel and vintage light fixtures that add to the home's unique allure. The updated kitchen offers the best of both worlds, blending period details like an antique icebox, converted hutch and custom cabinetry with modern appliances, stone countertops, and plenty of storage. It's a chef's delight, with a central island perfect for meal prep or casual dining. Just off the kitchen, is a mudroom, laundry area and half bathroom with a vintage, sliding pocket door. The second-floor features 4 bedrooms, each with its own distinct personality, highlighted by large windows, a mostly finished attic/loft above the second bedroom, an office/den and 4 piece bathroom that has been tastefully updated. Outside, the lush and private backyard offers a peaceful retreat with mature trees, gardens, and wood deck perfect for outdoor dining and entertaining. For additional storage the home offers an attached shed. Located in a sought-after neighborhood known for its proximity to Kempenfelt Bay, Go Train, transit, local shops, restaurants, and parks, this home offers a rare opportunity to own a piece of history while enjoying all the conveniences of modern living. (id:60626)
RE/MAX Hallmark Chay Realty Brokerage
1501 - 120 Homewood Avenue
Toronto, Ontario
Experience Luxury Living In This Stunning Corner Unit At The Verve, Built By Tridel. This Immaculate 2-Bed, 2-Bath Condo Boasts Unobstructed Nw Views Of The Cn Tower, Parks, And Valleys From Its Perfectly Laid-Out Floor Plan. Enjoy A Gourmet Kitchen With Island, Stainless Steel Appliances, And Large Windows That Flood The Space With Natural Light. Both Bedrooms Are Generously Sized, With The Primary Bedroom Featuring A Walk-In Closet And An Ensuite Bathroom. Includes A Parking Spot And Locker, Building Amenities Such As A Fully-Equipped Gym, Sauna, Steam Room, Rooftop Pool And Hot Tub, Party Room, Billiards, And Visitor Parking. The High-Demand Building Is Well-Maintained And Conveniently Located Near Transit, Highways, Schools, Parks, Restaurants, And Cafes, Offering A Low-Maintenance And Comfortable Lifestyle. *Parking and Locker included (id:60626)
Chestnut Park Real Estate Limited
31 Huntsworth Avenue
Thorold, Ontario
This spacious home features an open-concept main floor with a bright family room, kitchen, dining, and breakfast area-perfect for family living and entertaining. Enjoy the convenience of a dedicated laundry room with indoor access to the garage. With 4 comfortable bedrooms and 3.5 baths, there's room for everyone. Located in a quiet suburb, just minutes from Brock University and only 20 minutes to the city, this home combines tranquility with accessibility. Perfect for families looking for a peaceful retreat without sacrificing convenience! (id:60626)
Homelife/miracle Realty Ltd
11801 Sinclair Road Unit# 103
Summerland, British Columbia
This beautifully built, custom 3 bedroom, 2 bathroom rancher has exceptional features including a walk in closet in the master, ensuite with walk in shower, stunning kitchen with Quartz counters, stainless steel kitchen appliances including gas range, open floor plan, double Garage, and NO STAIRS!! This home was built by one of Summerland’s finest builders, Tom Boerboom, and is located on a no-through road right near Dale Meadows walking path. It has NO restrictions, NO fees, NO rules- Bare Land Strata without the hassle of strata! 10’ ceilings, bright open floor plan with large room sizes, features beautiful southern views of the park and mountains, and has subtle sounds of the stream bordering the property. The double garage has 200 amp service and the home also has hot water on demand! Preview the virtual tour or book your appointment today, you won’t be disappointed! (id:60626)
Parker Real Estate
25 William Street
Barrie, Ontario
Discover timeless elegance in this stunning century home, where historic charm meets modern-day comfort. Built over 100 years ago, this architectural gem is a testament to craftsmanship and detail, featuring the builders original stain glass window trademark, intricate moldings and soaring ceilings that harken back to a more graceful era. The spacious foyer welcomes you with rich wood accents and a grand staircase that is truly a centerpiece. The formal living room boasts large windows that bathe the space in natural light and sliding glass doors leading to a private wood deck that overlooks the beautifully landscaped backyard. Adjacent to the living room is a charming formal dining room, ideal for hosting dinner parties or intimate family meals, complete with an electric fireplace, antique wood mantel and vintage light fixtures that add to the home's unique allure. The updated kitchen offers the best of both worlds, blending period details like an antique icebox, converted hutch and custom cabinetry with modern appliances, stone countertops, and plenty of storage. It's a chef's delight, with a central island perfect for meal prep or casual dining. Just off the kitchen, is a mudroom, laundry area and half bathroom with a vintage, sliding pocket door. The second-floor features 4 bedrooms, each with its own distinct personality, highlighted by large windows, a mostly finished attic/loft above the second bedroom, an office/den and 4 piece bathroom that has been tastefully updated. Outside, the lush and private backyard offers a peaceful retreat with mature trees, gardens, and wood deck perfect for outdoor dining and entertaining. For additional storage the home offers an attached shed. Located in a sought-after neighborhood known for its proximity to Kempenfelt Bay, Go Train, transit, local shops, restaurants, and parks, this home offers a rare opportunity to own a piece of history while enjoying all the conveniences of modern living. (id:60626)
RE/MAX Hallmark Chay Realty
1609 8033 Saba Road
Richmond, British Columbia
Air conditioned upper corner unit, 1,068 sqft. 2 bedrooms plus den, could be the (junior) 3rd bedroom. South & West facing, bright & quiet. Ceiling to floor windows. Two side by side covered parkings & 1 storage locker. Minutes walking to Richmond Centre, Canada Line & transit stations, Restaurants, Public Market, Banks. Great open garden w/children playground on 5/f. Exercise, Media & Party rooms on 3/f. Quick possession is possible, easy to show. (id:60626)
Ra Realty Alliance Inc.
505 3451 Sawmill Crescent
Vancouver, British Columbia
Welcome to OPUS @ Quartet (Wesgroup) nestled in River District. This rarely available 2-LEVEL townhouse-style condo welcomes you with streams of natural light in every room. Thoughtfully designed, this is where luxury meets convenience: versatile 1019 SQF floor plan w/no wasted space this 2 bed 2.5 bath is an ideal choice. This residence features a walk-through closet to an ensuite, balcony access from both bedrooms, expansive windows, high ceilings, high efficiency heating & cooling system, gas range, SS appliances, quartz countertops. Residents may indulge in over 14,000 SQF of resort-like amenities: state-of-the-art gym, pool, sauna, basketball court. This master planned community reflects a true live/play lifestyle. Complete with 1 parking/1 storage. Showings by appointment. (id:60626)
Oakwyn Realty Ltd.
658 Lily Mac Boulevard
Windsor, Ontario
ONLY 2 YRS OLD IN A QUIETE NEIGHBOURHOOD WITH A HEALTY CASH FLOW GENRERATING $3025/M IN RENT. A+ TENANT, DOUBLE GARAGE W/INSIDE ENTRY, THE MAIN FLOOR HAS SPACIOUS MASTER BEDROOM WITH AN ENSUITE BATHROOM WITH WALKING CLOSET, SECOND BEDROOM, OPEN CONCEPT KITCHEN, LIVING ROOM AND A BATHROOM. THE LOWER LEVEL INCLUDES A FULLY UNFINISHED BASEMENT WITH GREAT POTENTIAL FOR CUSTOMIZATION. (id:60626)
Lc Platinum Realty Inc.
1301 County Rd 28
Otonabee-South Monaghan, Ontario
Welcome to this updated 2-storey country home! Step inside to a welcoming mudroom leading to a spacious dining area and a brand-new kitchen with sleek modern appliances. The cozy living room offers patio doors to a large deck overlooking the private backyard. A versatile main-floor bedroom serves as an ideal home office or guest room. The main floor also features a newly renovated spa-like bathroom, a 2-piece bath with laundry, and brand-new flooring throughout. Upstairs, enjoy two comfortable bedrooms and a large rec room perfect, for a third bedroom or a child's playroom. Outside, the property includes a spacious garage/workshop (24' x 20') with extended ceiling height, heating ducts, and a separate panel box, plus an attached indoor storage space (31.5' x 21').With a convenient highway location and income property potential, this home boasts updated windows, a steel roof, a gas furnace, modern lighting, and new floors. The partially fenced yard offers privacy, and ample parking provides space for residents and guests. Don't miss this opportunity to own a beautifully renovated country home! (id:60626)
Exit Realty Liftlock
1415 Renfrew Road
Kelowna, British Columbia
CENTRAL LOCATION! Located on a quiet street close to schools, parks and shopping, this 4 bedroom family home sits on a very private 0.21 acre lot with underground irrigation and a fenced back yard—perfect for kids & pets! Featuring a bright, bi-level floor plan, the main floor living area of this home has approximately 1,392 sqft with 2 bedrooms & 1 bathroom up, plus 1 bedroom in the basement. The main living area of the home is move-in ready and has been tastefully renovated. Enjoy a vibrant open living space with modern finishings, extensive laminate flooring, a cozy living room with a fireplace, a laundry closet and an updated kitchen with stainless steel appliances. Step outside to a covered back balcony—ideal for relaxing with friends and family—with stairs leading down to the spacious backyard! On the lower level, you'll find a 1 bedroom, 1 bathroom in-law suite that is tenant occupied. Retaining its original decor, this area of the basement will need some updating to match the quality of the finishings upstairs. This home features a forced air furnace, central A/C, a 1-car garage, and plenty of parking! Located approximately 300m from Springvalley Middle School and less than 1km to City Transit, Mission Creek Regional Park and the Greenway. Just a short drive to big box stores and Orchard Park Shopping Centre! The perfect starter home close to recreation and all the local amenities! (id:60626)
Macdonald Realty


