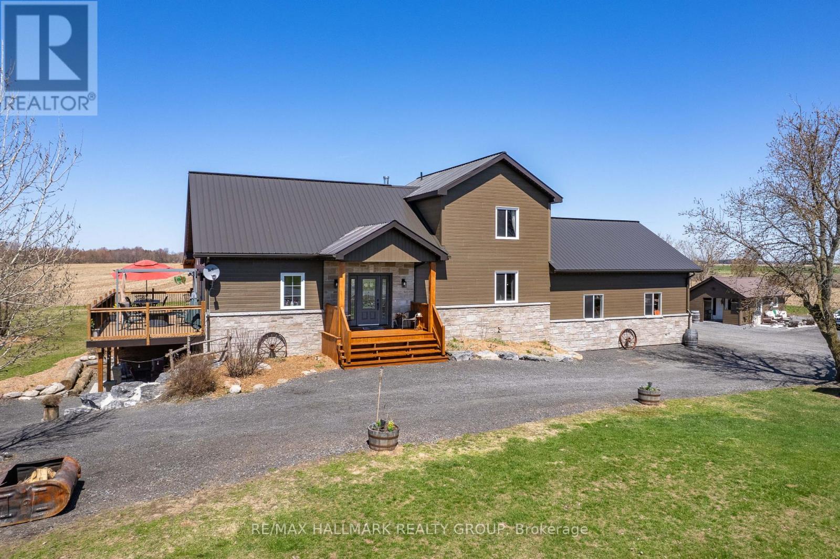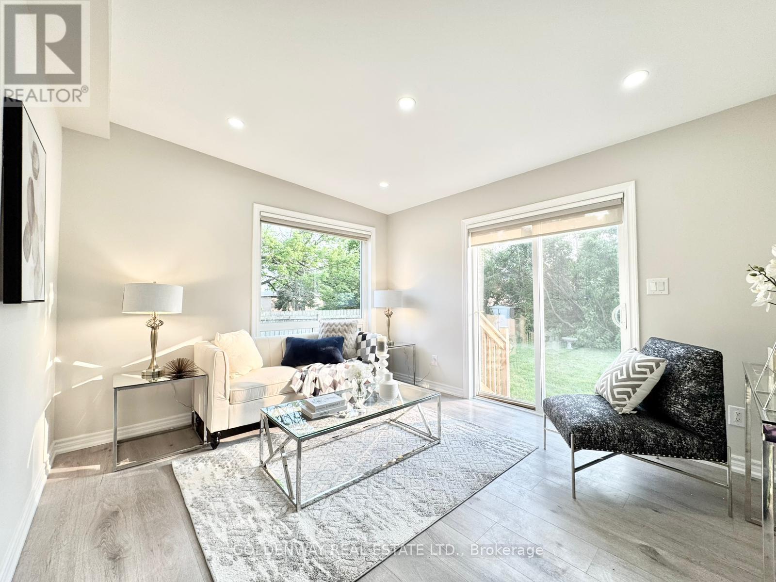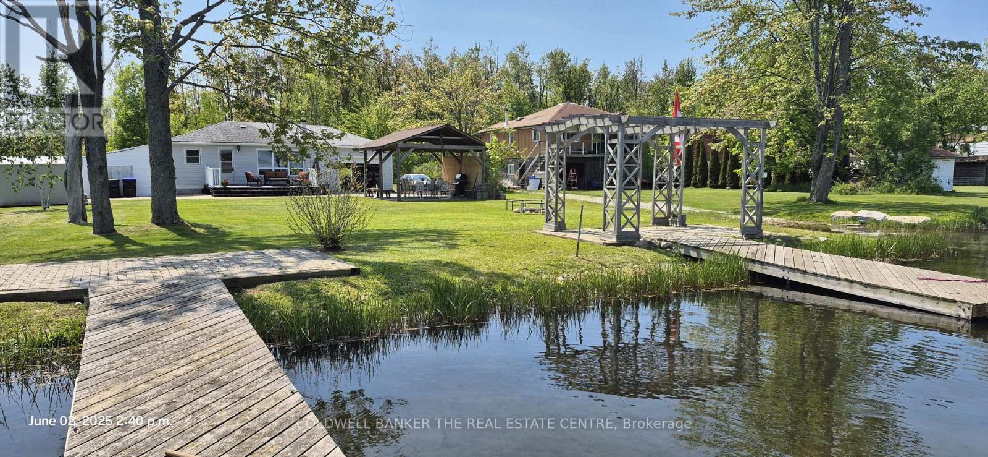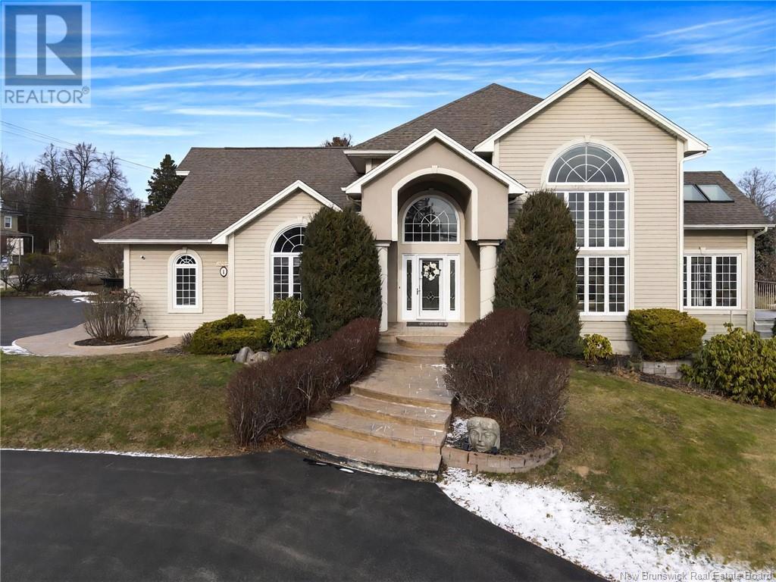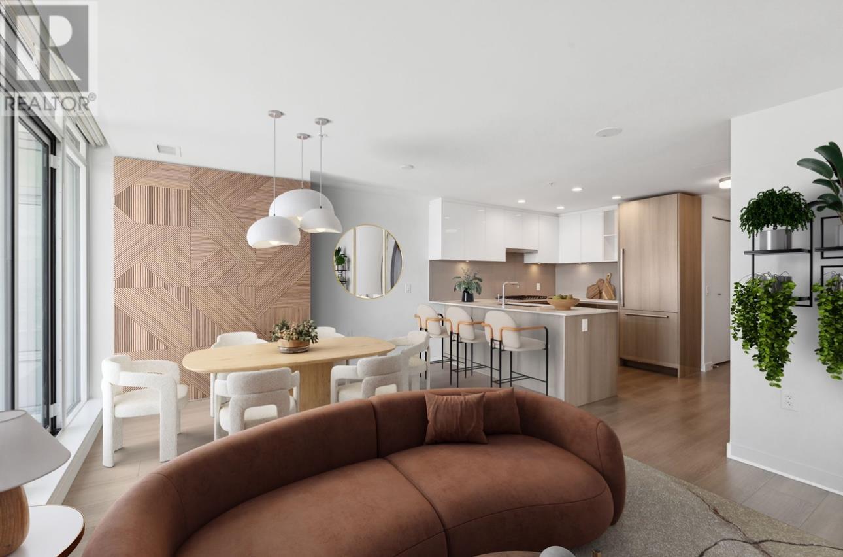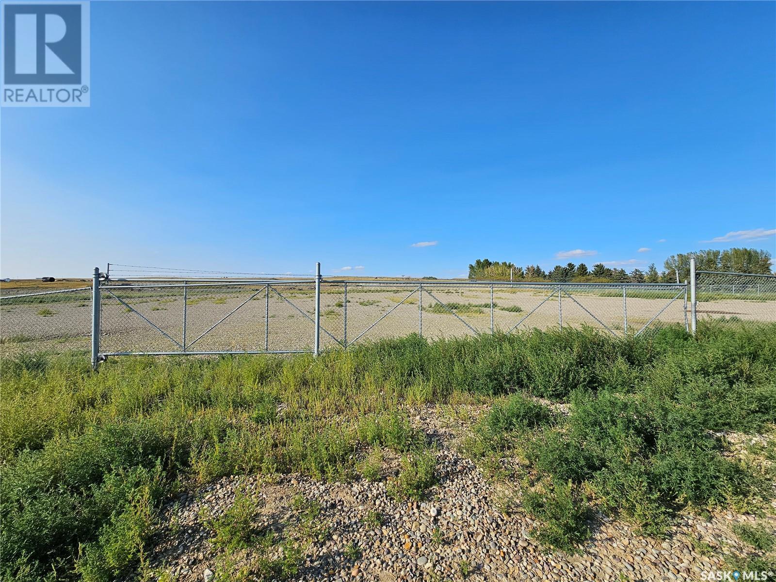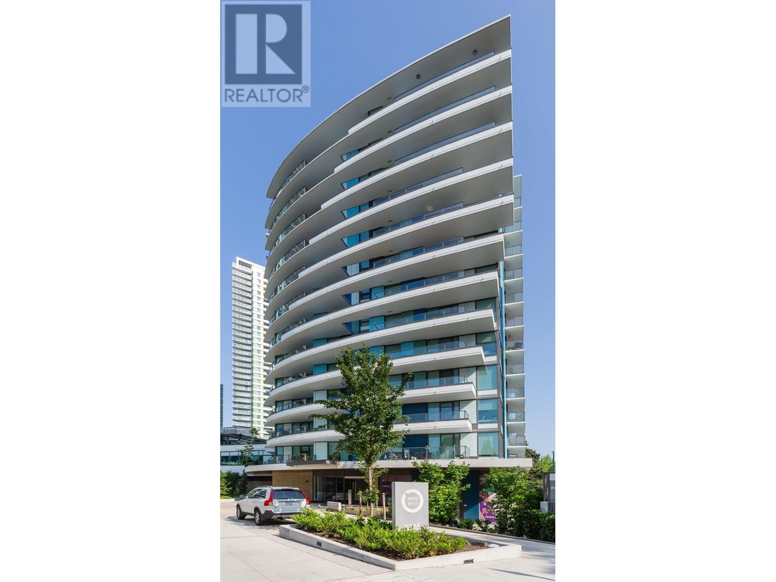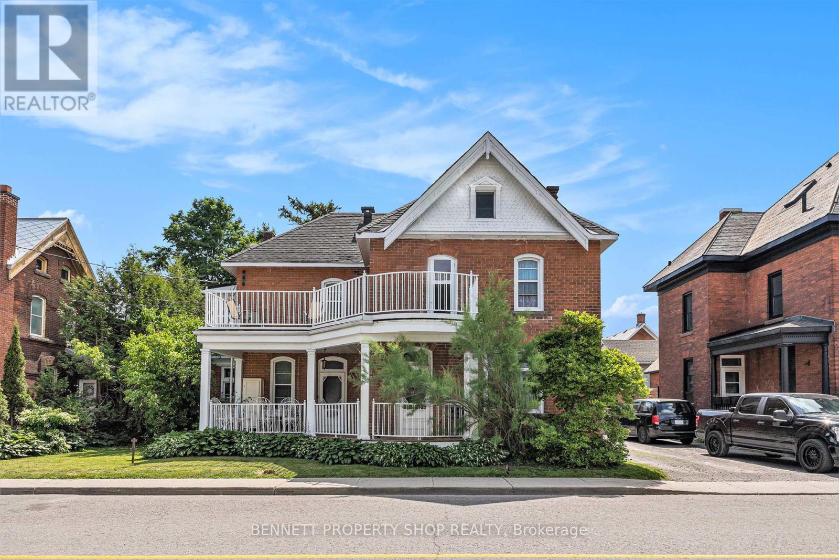2421 Concession 8 Road
The Nation, Ontario
Welcome to 2421 Concession 8, St-Bernardin Sitting on just over 2.5 acres of peaceful countryside, this 2023-built farmhouse-style home offers privacy, functionality, and timeless charm. Thoughtfully designed for country living, it boasts a spacious open-concept layout with 18' cathedral ceilings and a master loft with ensuite on the second floor.The home features a durable metal roof with gemstone lighting all around and a large garage with plenty of storage. Step outside to enjoy a generous deck and a refreshing swimming pool perfect for relaxing or entertaining. The fenced yard area is ideal for young children or animals, and theres even a chicken coop for those dreaming of a small hobby farm.The walkout basement includes a fully equipped in-law suite, ideal for multi-generational living or rental income. Bonus Secondary Dwelling!! This large property also includes a fully serviced side dwelling, complete with heat and hydro. Whether your'e looking for a dedicated home office, a studio, or a space to run a small business, this versatile additional structure offers exceptional flexibility to meet your needs. This property truly has it all, space, privacy, and versatility. Don't miss your chance book your showing today! (id:60626)
RE/MAX Hallmark Realty Group
B130 - 3341 Markham Road
Toronto, Ontario
This Multi-Use Commercial Unit Is Situated In A Prime Location. The Unit Is Suitable For Many Verities Of Businesses, Such As Take-Out Restaurant, Meat Shop, Salon, Flower Shop, Spa And Etc. Lots Of Parking Spaces. Don't Miss This Out. (id:60626)
Homelife/future Realty Inc.
10520 8 Street
Dawson Creek, British Columbia
Business Opportunity! This custom 50's themed diner is in immaculate condition and will have you going back in time the second you walk through the door. This turnkey business has a full commercial kitchen, classic 50's booth seating, and is located on a large paved lot in downtown Dawson Creek. Have you ever wanted to own a restaurant? Why start from scratch when you can purchase this well established, well kept Diner and make it your very own!! Call today to book your viewing of this property in the heart of Dawson Creek. (id:60626)
RE/MAX Dawson Creek Realty
210 1642 Mckenzie Ave
Saanich, British Columbia
Discover one of the largest and most sought-after suites in Tuscany Village. This spacious 1,179 sq. ft. condo features 2 large bedrooms and 2 full bathrooms, separated by an open-concept living area for added privacy. Step out onto the expansive 12' x 10' south-facing deck overlooking the peaceful courtyard—ideal for enjoying coffee or unwinding in the sun. Inside, the suite offers hardwood floors, high ceilings, and a gourmet kitchen with stainless steel appliances, a built-in wine rack, and ample cabinetry. Both bedrooms have brand-new carpet. Located just minutes from UVic, with Thrifty Foods, banks, cafes, and restaurants right at your doorstep. Enjoy convenient access to bus routes, secure underground parking, in-suite laundry, separate storage, a bike room, and a rooftop courtyard. Tuscany Village combines old-world European charm with modern design, featuring cobblestone walkways, arched architecture, and rich colours. A unique residence you won’t want to miss. (id:60626)
One Percent Realty
1286 Cedar Street
Oshawa, Ontario
**Motived Sellers** **Come See This House In Person** To Truly Appreciate The Quality and Space Of This Newly Renovated Detached Bungalow With A Separate Side Entrance! This Is A Fabulous Family Home Which Is Also Great For Investment (Potential Rental Income Of Up to $4000 Monthly!!). Picture Windows, Carpet Free Throughout, Pot Lights, New Kitchen (2025), New Bathrooms (2025) And Separate Entrance To A Finished Basement With 2 Bedrooms, 2 Bathrooms, And A Living/Dining Area Made This House With Over 1500 Sq Ft of Living Space A Real Gem In A Quiet And Convenient Neighbourhood (Mins To The Beach!) Updated Plumbing and Electrical Works (200 amp) As Well As Front Yard Deck and Backyard Stairs, Waterproofed Foundation, Laminate and Tile Flooring Throughout, Freshly Painted In Neutral Colours. **This Beautiful House Is In Move-In Conditions! Just Bring Your Personal Belongings And Move In To Enjoy This Great Home!** A Total of 5 Bedrooms & 3 Bathrooms. Main Floor Living/Dining Room and Family Room With Pot Lights. New Kitchen (Renovated 2025) Featuring Lots of Cabinet Space With Soft Closing Cabinet Doors, Quartz Countertops, Undermount Double Sinks, Pull-out Faucet. Brand New Stainless Steel Fridge And Dishwasher. Two New FULL Bathrooms (Renovated 2025) Featuring Glass Shower Doors, Rain Shower Heads, New Vanity, New Lights, and New Faucets. Laundry Room With New Washer, Dryer And Wash Basin. Separate Side Entrance Leading To A Basement Apartment With 2 Bedrooms, 2 Bathrooms, and Living/Dining Room. GREAT For An In-Law Suite Or Rent it Out For Extra Income! Some New Windows and New Ceiling Lights in Bedrooms. Just Steps to Schools, Restaurants, Supermarket, Shopping and Public Transportation. It Is A Very Nice House For Your Family Or As A Great Investment. Long Driveway Can Park 6 Cars, Plus an Extra Parking Space In Front Of The House For A Total Of 7 Parking Spots! (id:60626)
Goldenway Real Estate Ltd.
4137 Bayview Avenue
Ramara, Ontario
Waterfront Retreat on Lake Simcoe ! Perfect for Downsizers or Weekend Escapes! Step into easy lakeside living with this charming 2-bedroom bungalow-cottage, complete with a 3-piece bath and a bonus room ideal for storage, or an extra guest space. Whether you're downsizing or searching for a stress-free getaway, this property offers the perfect blend of comfort and simplicity. Direct access to the Trent Severn Waterway and just around the corner from beautiful McRae Park Beach, this is your gateway to a laid-back, nature-filled lifestyle swimming, boating, fishing, or just soaking up the view. A fully-equipped, 22-ft Bentley Pontoon Boat is included, perfect for sunset cruises or leisurely afternoons on the water. Inside, the open-concept living area features a cozy woodstove (with electric baseboard backup), a well-appointed kitchen, and a picture window framing serene waterfront views. Outside, unwind in your permanent gazebo, sip evening drinks under the pergola, or gather around the firepit under the stars. The rare drive-thru garage adds function and funstocked with extras like a mountain bike, riding lawnmower, and a full tool suite. Whether you're looking to simplify, slow down, or enjoy weekends away, this turnkey waterfront gem has it all. Dont miss this chance to live the lakeside life. Click the film icons to view the slideshow and 360 room tours! (id:60626)
Coldwell Banker The Real Estate Centre
1 Baie Vista
Shediac Cape, New Brunswick
Luxury Home with Deeded Beach Access and Amazing Views of the Sunrises over Shediac Bay! Discover this stunning luxury property located on a prestigious street at Gilbert's Corner in Shediac. Situated just one minute from Canadian Tire, Sobeys, and highway access, it offers unparalleled ease of living. This property includes a private office with a separate entrance, walkway, and half-bath that is currently a doctors office or it could be used as bedroom. Extensively upgraded in recent years, this home boasts: An updated modern kitchen with quartz countertops and professional appliances, new roof, forced-air heating/cooling Heat Pump, an oversized mini-split for the lower-level studio, new stamped concrete walkway to the lower studio/rec room, upgraded staircase with wrought iron spindles, and fresh, professional paint throughout, as well as, new interior and exterior lighting for a contemporary touch. The walkout lower level features a versatile studio/rec room, currently a yoga studio. Parking is effortless with an oversized double garage, a lawn equipment garage, and an additional single-car garage. All attached and all with new garage door openers. Nestled within lush, mature landscaping and accessible via a charming circular driveway, this property is not going to last long considering it is priced nearly $200,000 below its 2025 assessment, and is taxed at the reduced rural property tax rates. Act fast! This dream home wont last long! (id:60626)
Exit Realty Associates
1805 618 Carnarvon Street
New Westminster, British Columbia
Welcome to 618 Carnarvon! Corner two bedroom home that sits front seat to the iconic Lower Mainland views: Fraser River, Mountains, the whole Valley and evenMt. Baker! This bright, corner home has it all; floor to ceiling expansive windows, gourmet kitchen, full size Bosch appliance package with french door style fridge, polished quartz countertops, Kohler double-sink, 9 ft ceilings, A/C, a great layout, parking, storage, and stress free full 2-5-10 year warranty! The amenities include a 30,000 sqft outdoor garden space, fitness center, workspace, & meeting room, lounge, community garden, pet/car wash station, concierge desk and a guest suite. Steps away from two skytrain stations, Safeway, parks, coffee shops, Piva, El Guapo, the Quay and so much more! (id:60626)
Rennie & Associates Realty Ltd.
2687 North Service Road W
Swift Current, Saskatchewan
Reduced price! Here is an exciting parcel of land that could be just right for your business. Located in the RM of Swift Current, just outside of the city, this 4.01-acre plot is fully subdivided. It is fully fenced with compacted 8" of pit run base and 4+" of 2" crushed rock and gravel cover, making this great for heavy traffic. The rural water line runs at the property edge, as does the power and natural gas. Not only can you avoid train delays by purchasing away from the railroad tracks, but this offering has good access to the TransCanada highway both east and west traffic, as well as highway visibility. Pavement to the access road is an added bonus. (id:60626)
Century 21 Accord Realty
1003 8238 Lord Street
Vancouver, British Columbia
Northwest by well-known developer Onni - Specious air-conditioned 2 bedrooms + 2 baths unit with extra parking spot. This beautiful home offers 685 sqft living space and huge balcony space. Open concept floor plan with high quality finishing, quartz countertop, stainless steel appliances, gas cooktop and high-efficiency heating system. Located in the heart of South Cambie Village and directly across from Skytrain station, cinema, restaurants, banks, and supermarket. Amenities include fully equipped gym, indoor & outdoor lounge, and guest suite. Easy access to Richmond, DT Vancouver and YVR Airport. This unit comes with one parking and one locker. School Catchment: Sir Wilfred Laurier Elementary and Churchill Secondary. Open House: Sunday May 11 2-5 pm (id:60626)
Sutton Group - 1st West Realty
103 Warrior Street
Ottawa, Ontario
Welcome to 103 Warrior Street, a stunning Richcraft Stillwater end-unit townhome in the sought-after family-friendly community of Stittsville. With one of the largest floorplans built in the development, this 3-bedroom plus den home offers a bright, spacious, and thoughtfully upgraded living experience. Step into a welcoming tiled foyer with a built-in bench and shelving, ideal for organizing daily essentials. The main level features 9-foot ceilings, engineered hardwood flooring, and high-end window coverings throughout. A true highlight of the home is the expansive chefs kitchen - complete with an extended island, coffee bar/pantry area, and ample cabinetry - flowing effortlessly into the sun-filled living and dining areas. At the rear, a generous family room with a gas fireplace and oversized windows makes for a perfect gathering spot. Upstairs, you'll find three large bedrooms plus a versatile loft-style den enclosed with additional walls - easily used as a fourth bedroom or home office. The spacious primary suite features a walk-in closet and a private ensuite bath with a soaker tub and stand-up shower. A conveniently located laundry area completes the second floor. The finished basement offers a large recreation space, a rough-in for a future bathroom, and plenty of storage. Outside, enjoy a private, low-maintenance yard featuring landscaped turf, a pergola, and a hot tub - your personal retreat perfect for relaxing or entertaining. Located just minutes from top-rated schools, walking trails, parks, grocery stores, shops, and the CARDELREC Recreation Complex. The home is also in close proximity to the DND Carling Campus, making it an ideal location for military or government employees. With quick access to the 417, Kanata tech park, and Tanger Outlets, this home offers the perfect blend of lifestyle and convenience. 24 hour irrevocable on all offers. (id:60626)
RE/MAX Hallmark Realty Group
10 Rochester Street
Carleton Place, Ontario
Timeless Victorian Elegance in the Heart of Carleton Place! Step into a piece of history with this lovingly restored 130-year-old brick Victorian home, offering a rare blend of historic charm and modern updates. Spanning over 2300 sq ft, this stately 5-bedroom, 2 bathroom residence is a true architectural gem with soaring ceilings, original hardwood floors, and classic wooden staircases that speak to the craftsmanship of a bygone era. Inside, you'll find generous living spaces and thoughtfully updated amenities, including a natural gas furnace (2014), radiant in-floor heating in the kitchen (2023), and newer windows throughout. The expansive main floor and second-storey verandas, rebuilt with custom ironwork, invite morning coffees or evening wind-downs. Two large 4-season sunrooms on both levels provide cozy retreats to enjoy. The fully fenced backyard offers privacy and charm, perfect for families, entertaining, or simply relaxing outdoors. A detached 2-car garage (updated electrical 2024) and well-maintained exterior with aluminum soffit, fascia, and eavestroughs (2022) complete the picture. Located on a quiet street yet steps to downtown Carleton Place, this home offers unbeatable walkability to parks, shops, dining, the waterfront, and the hospital with its new emergency wing. Bonus: Stairs lead to a full attic with development potential to create a studio, home office, or additional living space. 200 AMP service. They truly don't build them like this anymore. (id:60626)
Bennett Property Shop Realty

