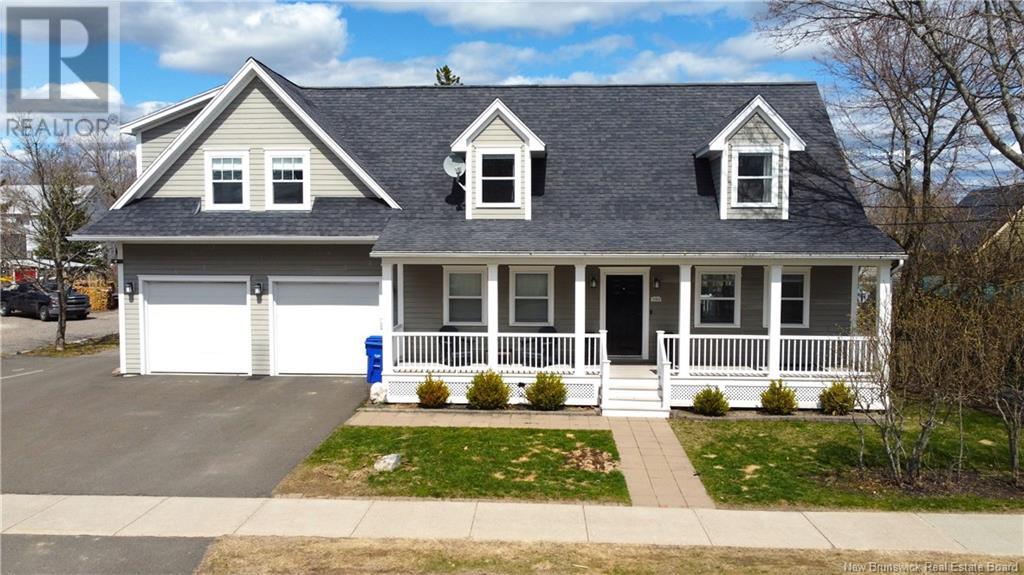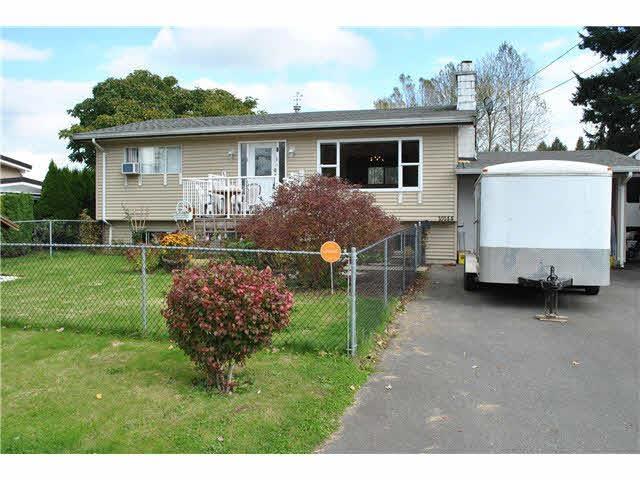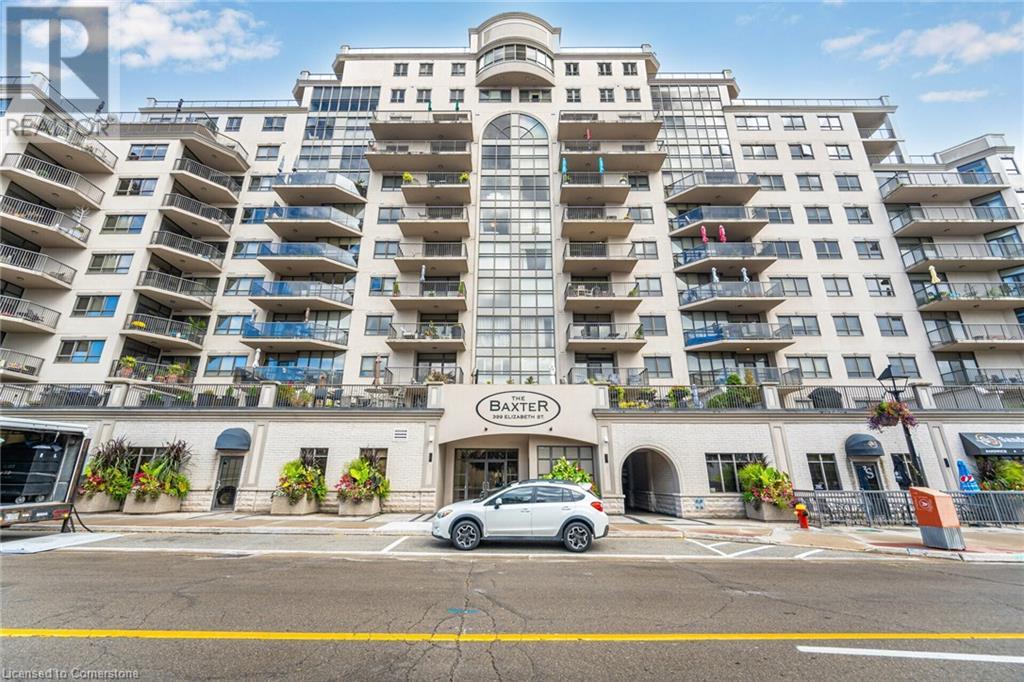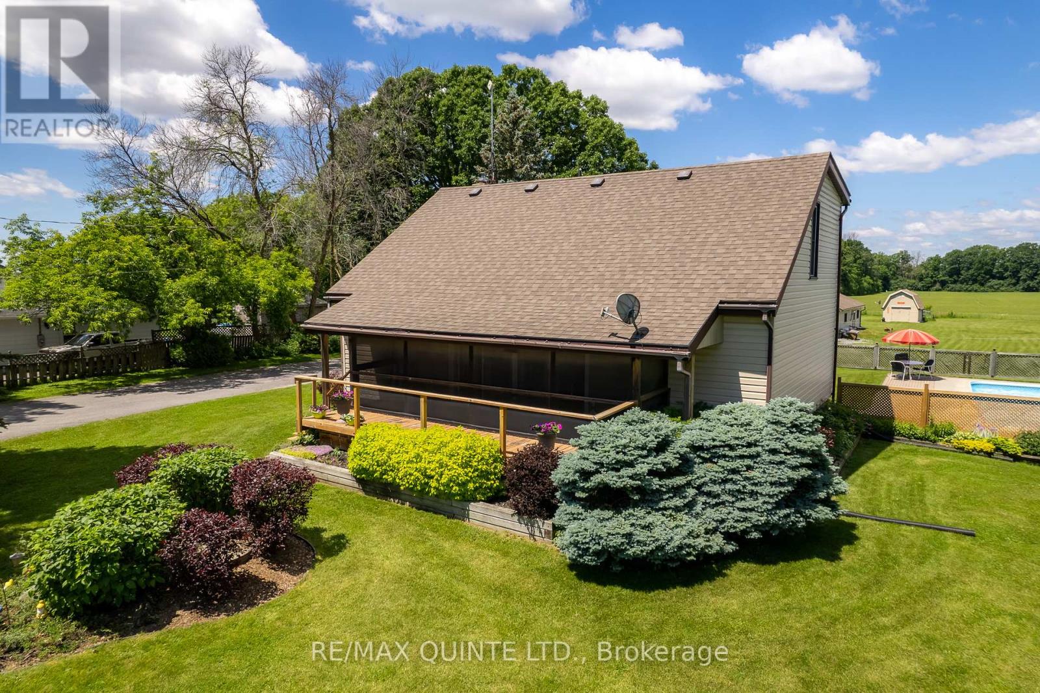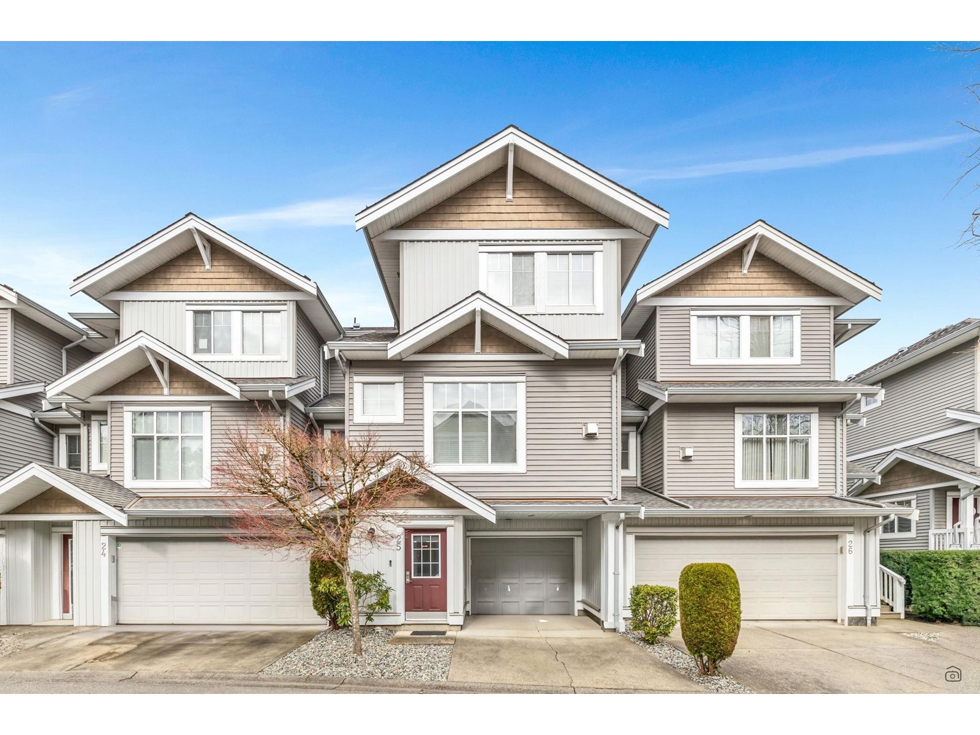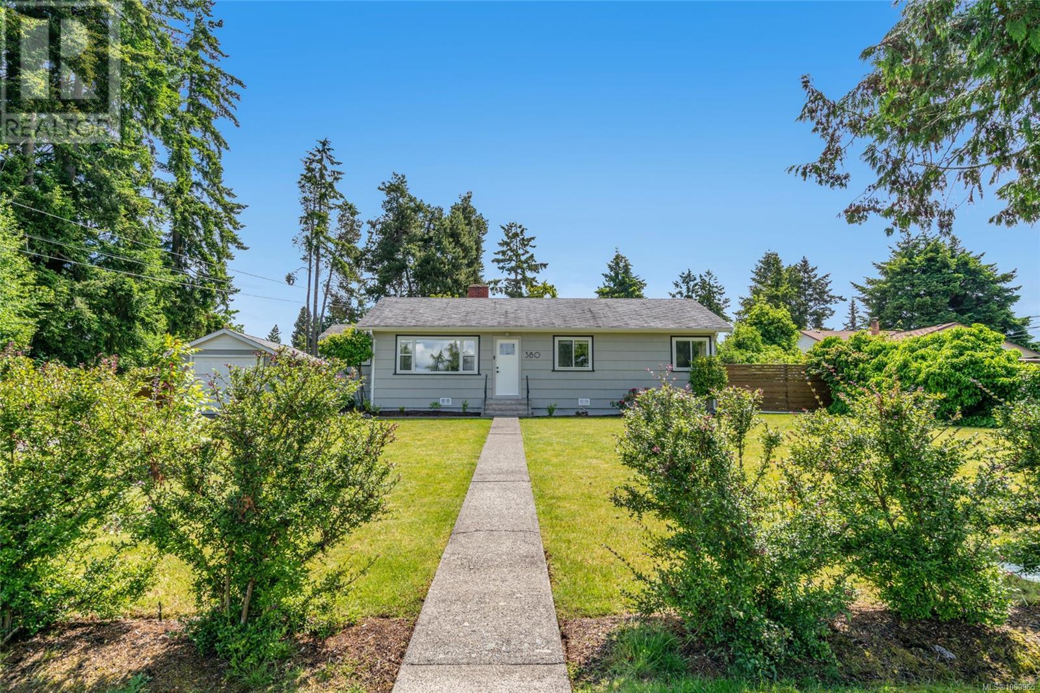350 Water Street
Saint Andrews, New Brunswick
Located in a very desirable location in St. Andrews is this traditional looking Cape Cod home with an attached double garage and detached workshop on a nicely landscaped large level lot. While appearing to be the traditional cape, the interior is actually three income producing apartments. The main section of the home, a three bedroom apartment, has, on the main floor, kitchen/dining room, living room, mudroom, two bedrooms, laundry and a full bath. Upstairs in the main section is the primary bedroom and another full bath. The loft above the garage, a spectacular one bedroom apartment, has the kitchen/dining room, living room, laundry room, bedroom and full bath. The one bedroom basement apartment has an eat in kitchen, living room, full bath, and a bonus room. The attached double car garage compliments the property beautifully, and is perfect for storage. At the rear of the property is a very well built, nicely sized workshop with a wood stove, as well as a tool shed. The main apartment generates approximately $2500 monthly, while the loft apartment and basement apartment generate $1650 and $1600 per month. This is an excellent opportunity for those looking for a home with income potential. The property is in an excellent location being an easy walk to the public beach at the end of Augustus St, to a spectacular walking/biking trail that surrounds St. Andrews and leads to Katy's Cove, and to the shops and restaurants downtown. Call today to schedule your private viewing. (id:60626)
Sutton Group Aurora Realty Ltd.
2 Ever Sweet Way
Thorold, Ontario
Just one year old over 2100 sf Beautiful Sunfilled 4 large bedroom detached corner home with 2.5 washrooms in very demand neibourhood. Modern Open concept main floor layout with 9 ft ceiling and pot lights. Hardwood and tile on main and Upgraded hardwood staircase. Upgraded Kitchen high cabinets, Quartz counter, Quartz backsplash and S/S appliances. Lots of windows and large patio door. Inside Door To The Garage (May use as seperate entrance through garage). Double door main entrane. Large driveway to park 4 cars. Only one side sidewalk. Huge Master Bedroom With W/I Closet, his and hers closet and 5pc ensuite. Large 3 other bed rooms with lots of windows. Large private backyard. Open good height full basement with rough in and windows. Easily Accessible to all amenities. Laundry in second floor. (id:60626)
Century 21 Green Realty Inc
8061 Main Street
Adjala-Tosorontio, Ontario
Discover your private retreat on this spectacular 58.67x349.87 foot lot backing onto a peaceful ravine! This stunning 3 bedroom and 1.5 bathroom century home combines timeless character with modern comfort, perfectly positioned in a quiet, quaint community where mature trees create your own private wonderland. The stone exterior and metal roof make an impressive first impression. Be captivated by the natural stone gas fireplace as the heart of your living space. Hardwood and ceramic floors flow seamlessly throughout. The spacious kitchen spans the back of the house with convenient access to your backyard paradise, while the separate dining room offers intimate space for meals with family and friends. Enjoy the large campfire area for evenings under the stars, expansive outdoor entertaining space perfect for gatherings of any size, large front porch and back deck for morning coffee or sunset relaxation and mature tree-lined property. Enjoy the best of both worlds, peaceful country living with prime town convenience! You're just minutes from schools, shopping, walking trails, recreation centers, and all local amenities. Properties of this caliber, with this much space and character, rarely become available. (id:60626)
International Realty Firm
2757 Windermere Ave
Cumberland, British Columbia
A Rare Cumberland Gem – Timeless Charm Meets Future Potential This is a truly exceptional opportunity in the heart of the beloved Village of Cumberland—just three blocks from downtown, nestled on a prominent corner lot with coveted R1-A zoning. Built in 1936, this beautifully preserved Craftsman home is brimming with character and untapped potential. Lovingly maintained by the same owners for over 30 years, it showcases thoughtful upgrades alongside its original charm. The main residence welcomes you with rich fir woodwork, an abundance of natural light, and spacious living areas. The newly updated kitchen features quartz countertops, a bonus kitchenette, and flows seamlessly into an inviting sunporch—perfect for morning coffee or quiet reading. The main floor offers two comfortable bedrooms and a freshly renovated bathroom, while the upper loft and den provide two additional bedrooms and a rough-in for a second bath. Outdoors, the magic continues. The private, sun-drenched backyard boasts mature pear trees, a Bing cherry, a cozy fire pit. Out front is a covered verandas that exude classic charm. A standout feature is the “Bridal Cabin” at the rear of the lot—dating back to the 1890s—now set on a new foundation with septic tied in and drainage in place, ready to be transformed into a studio, guest suite, or income-generating space. The dry, unfinished basement adds even more utility, ideal for laundry, storage, or a workshop. This one-of-a-kind property blends heritage beauty with zoning flexibility, offering endless lifestyle and investment possibilities—all within a short stroll to the vibrant heart of Cumberland. Call Catherine today to book a showing at 250-937-9856 (id:60626)
Oakwyn Realty Ltd. (Cmblnd)
10144 Wedgewood Drive, Fairfield Island
Chilliwack, British Columbia
**POTENTIAL FOR SUBDIVISION**This Split Entry Home on a 7700 sqft lot features 4 bedrooms, 2 bathrooms, and a private fenced backyard perfect for outdoor living. Enjoy Mountain Views from your backyard and other outdoor activities within walking distance. With DEVELOPMENT POTENTIAL and plenty of available floor space, this property is ideal for FIRST TIME BUYERS or INVESTORS looking to maximize their returns Private view of farmland in the back with a large 24x14 insulated workshop (with electricity). Outside you will find the fully-fenced yard, Loads of parking and a Sani-dump for the RV. Walking distance to French Immersion school. (id:60626)
Investa Prime Realty
399 Elizabeth St Unit# 210
Burlington, Ontario
**Stunning Open-Concept Condo in Downtown Burlington** Experience luxury living at **The Baxter** in the heart of downtown Burlington! This spacious 2-BEDROOM + DEN, 2-BATHROOM condo offers approximately 1,322 SQFT of beautifully designed living space. The modern white kitchen boasts a large island and breakfast bar, perfect for entertaining, while the upgraded dark laminate flooring adds a touch of elegance throughout. The primary bedroom features a spa-like ensuite and a generous walk-in closet for ultimate comfort. Convenience is key with TWO PARKING SPACES, A SECOND LOCKER ON P1 AND AN ADDITIONAL LOCKER ON THE SAME FLOOR AS THE UNIT. Enjoy the unbeatable location just steps from the lake, pier, parks, shops, and top restaurants. Don't miss this incredible opportunity to live in one of Burlington's most sought-after buildings! (id:60626)
RE/MAX Realty Specialists Inc.
257 Elmbrook Road
Prince Edward County, Ontario
This custom built home has been loved and cared for and it shows from the beautiful landscaped yard, gardens and inground pool to the solid bones of a well built, unique home. Main floor offers kitchen and dining area that leads into a huge living room with 2 storey ceilings, hardwood floors and gorgeous real wood exposed beams. Second floor is an open hall looking down into the living area with the primary bedroom, bath and another large bedroom. Both bedrooms have a walkout to a 2nd storey balcony with pastoral views of your 11+ acres. Walk out basement is finished as a recroom with an additional space for laundry/utility. Your paved driveway leads to the huge detached garage and an in-law suite at the back with tons of income potential! 11+ acres with 400' of road frontage. Possible severance. (id:60626)
RE/MAX Quinte Ltd.
203 Faradale Drive
Faraday, Ontario
YEAR ROUND home or cottage set on the sparkling shores of L'Amable Lake in Faraday township. The immaculately and tastefully redone interior features engineered hardwood flooring, built in appliances, lake views from almost every room, main floor laundry and expansive wrap around decking. This spacious and private well-treed lot has clear and expansive views of L'Amable Lake. Sunny southwest exposure, fantastic shoreline with a sandy beach and approximately 15 feet off the dock for swimming and boating. Relax in the sunken hot tub on the wrap-around cedar deck. Professional landscaping has been completed with a stone fire pit area and a gentle staircase to the dock. For your overflow guests the added bonus of a bunkie just steps from the cottage is wired, insulated and heated. Behind the scenes you will find a high efficiency Trane propane furnace, spray foam insulation throughout, heated bathroom floors, heated crawl space for storage, garden shed, circular driveway, full septic system and a heated water line with UV and filtration. Located only 5 minutes from the town of Bancroft for shopping and necessities. This is the property you have been waiting for! (id:60626)
Century 21 Granite Realty Group Inc.
25 16760 61 Avenue
Surrey, British Columbia
This elegant 1943Sqft Townhouse offers 3 beds, 4 baths, and a spacious layout with a formal living room and cozy family area. The modern kitchen features stainless steel appliances and a large breakfast bar. Upstairs, the primary suite includes a walk-in closet and spa-like ensuite with second large bedroom & a full bathroom. Enjoy a private patio, 2-car parking, and premium finishes throughout. Located in sought-after Cloverdale, close to parks, shops, and schools. Perfect for entertaining and comfortable living! Don't miss out--schedule a showing today! (id:60626)
Sutton Group-West Coast Realty (Surrey/120)
11047 County Road 45
Trent Hills, Ontario
Here is your dream country oasis! A spacious all-brick home with 4 bedrooms and 5 bathrooms, privately nestled on a 3.6-acre property with spectacular views of hills, forest, fields and sunsets to die for! Huge gourmet kitchen with long eat-in island, breakfast nook, tons of cabinet space, and a walk-in pantry. Warmed by a premium stone fireplace insert that keeps the whole home toasty. Attached formal dining room. Large principal rooms lit by oversized modern Euro-style windows with stunning 360-degree views. Hardwood floors. Huge primary bedroom with updated ensuite that features a room-sized tile shower and a large soaker tub. Guest bedroom with another ensuite and a third full bathroom up with tile shower and soaker tub. Lower level has a fourth bedroom also with fourth dedicated ensuite. Separate entrance offers in-law or short term rental potential. Extra long double garage and a detached shop for the DIYers. New double heat pump to keep costs low. New metal roof. What more could you ask for!? Minutes to Hastings Village, Rice Lake and the Trent Severn Waterway. 25 minute jaunt to Campbellford and Highway 401. (id:60626)
Just 3 Percent Realty Inc.
916 Bamford Terrace
Peterborough North, Ontario
Introducing 916 Bamford Terrace, a standout home in the sought-after new Lilly Lake community. Built by Picture Homes, this modern residence showcases exceptional quality and sophisticated finishes throughout. Designed with open-concept living in mind, it features sun-filled interiors, four spacious bedrooms, and the option for a legal secondary unit. Engineered to exceed todays energy efficiency and construction standards, it offers both comfort and sustainability. Perfectly positioned near the Trans Canada Trail, major shopping centers, and Peterborough's regional hospital, this home effortlessly blends style, function, and convenience. Every detail has been carefully considered to offer a seamless living experience. (id:60626)
Homelife/miracle Realty Ltd
380 Hirst Ave W
Parksville, British Columbia
Imagine the convenience of living in town and enjoying a spacious, fully fenced yard that offers privacy. This updated 3-bedroom home on .46 of an acre, offers the perfect blend of comfort, functionality, and location. It features a large workshop, detached garage, and a separate office/studio (2017) — ideal for remote work, hobbies, or guest accommodation. Original hard wood floors having been refinished and the home is ready to make your own. Located within walking distance to both downtown Parksville and the beach boardwalk, you’ll enjoy easy access to local amenities while savoring a private setting for outdoor living, entertaining and growing your own food. The property is thoughtfully landscaped with a vegetable garden, fruit trees, greenhouse, tool shed, and irrigation system (2022). A rear lane provides gated access — perfect for RV parking or future development opportunities like a carriage house. Notable home upgrades include new triple-pane windows (2022), exterior doors (2024), gas furnace (2006), hot water tank (2019). These improvements contribute to a energy-efficient home that stays warm in winter and cool in summer. This property must be seen to be appreciated. Book your showing today! (id:60626)
Royal LePage Parksville-Qualicum Beach Realty (Pk)

