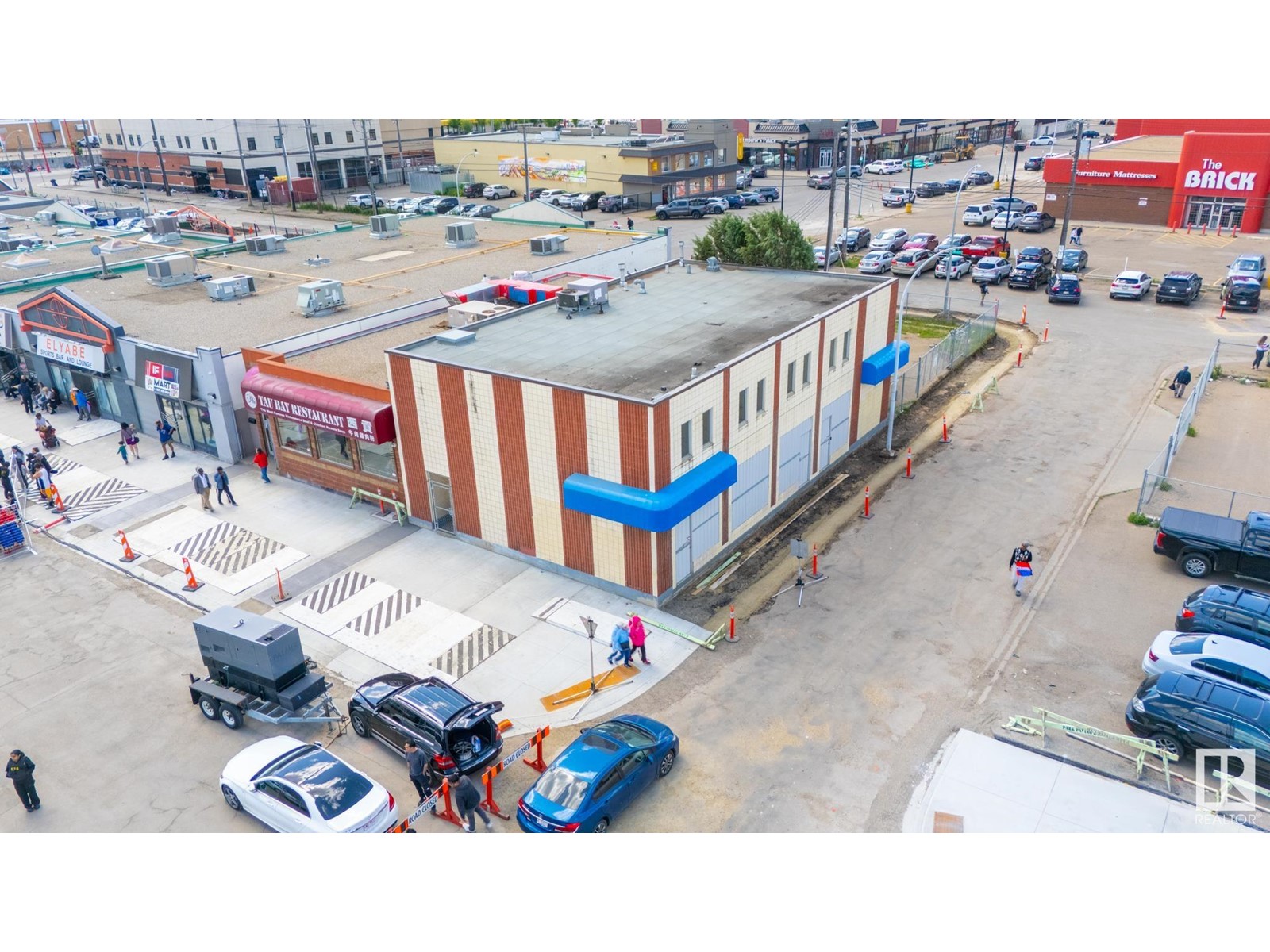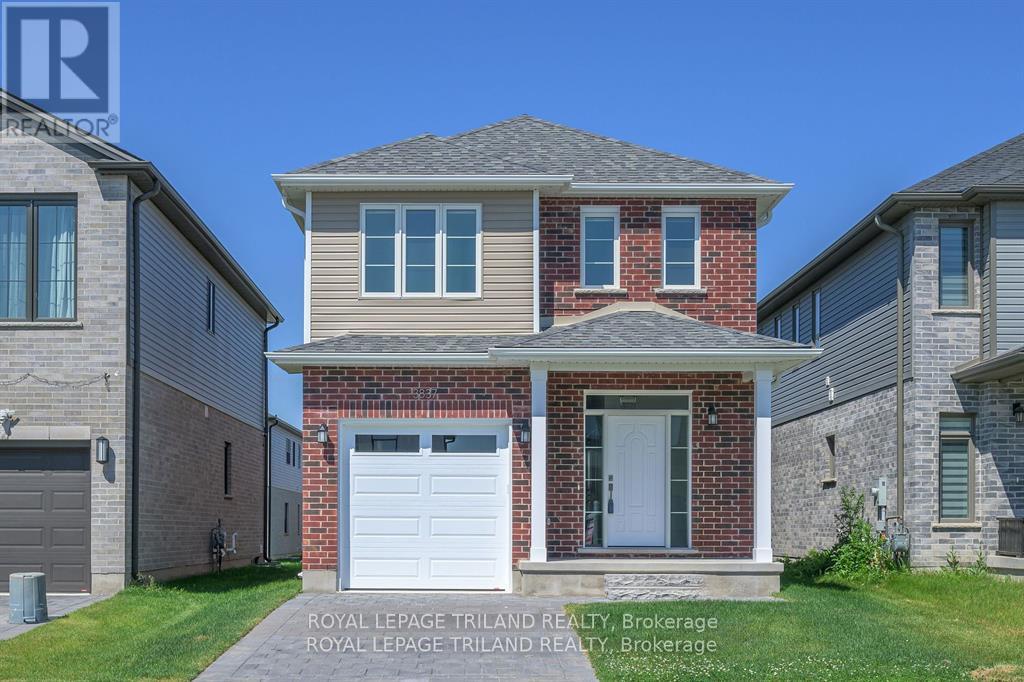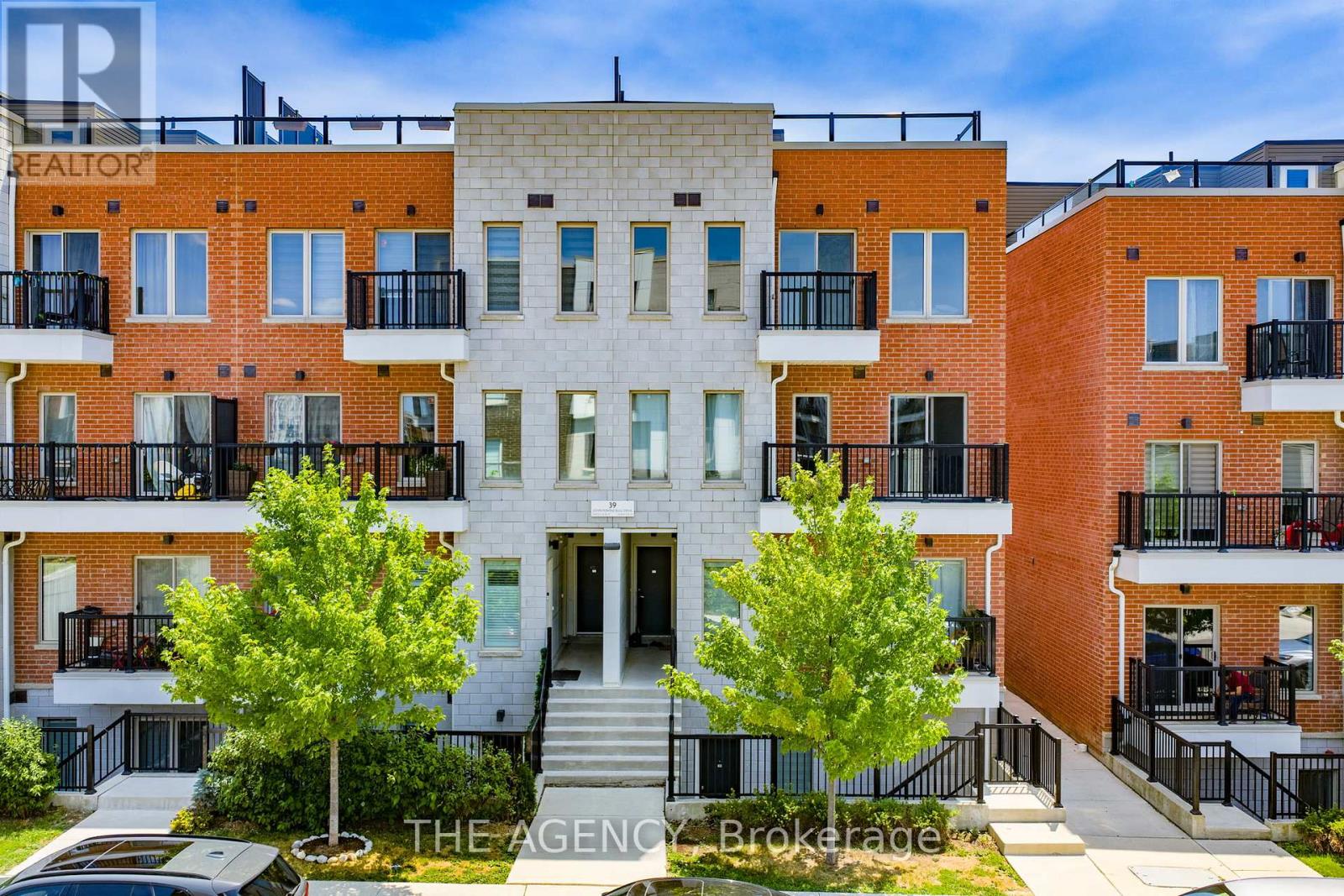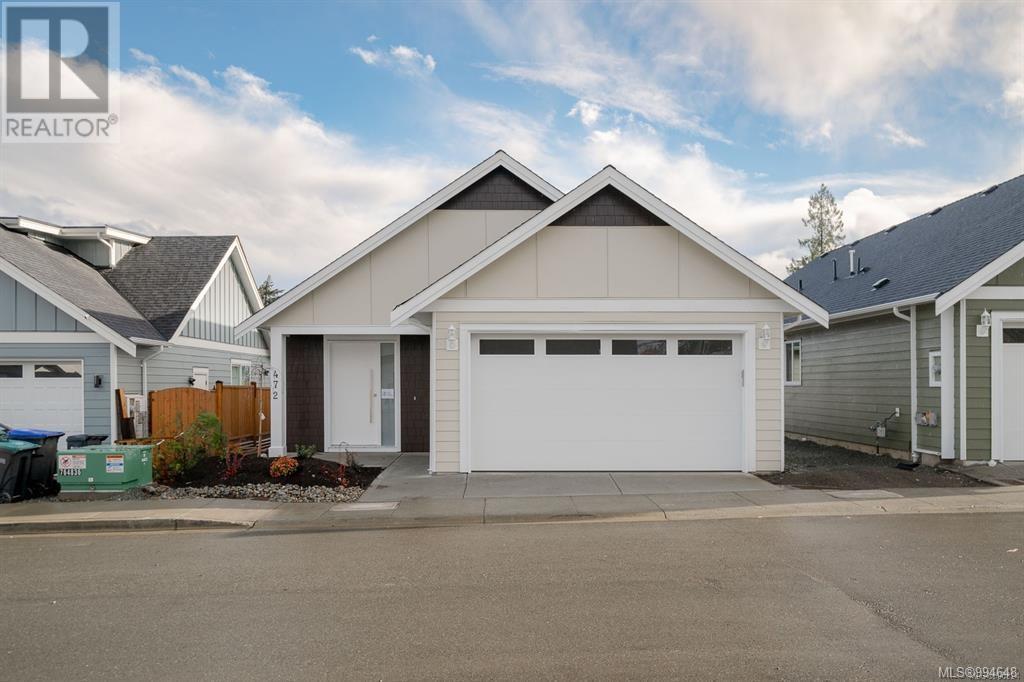5286 Buchanan Avenue
Niagara Falls, Ontario
8 year old Custom Built Raised Bungalow in the heart of Niagara Falls. Almost 3000 sq ft of living space with 9ft Ceilings on both floors. Professionally finished basement in 2022 with a separate entrance from the backyard and separate laundry facilities providing excellent potential for an in-law suite or rental unit. Great curb appeal with beautiful stone and stucco exterior and lots of oversized windows. Interlock driveway, 15ft tall insulated garage, engineered hardwood floors and 12x24 tiles. Beautiful granite kitchen with large island. 10x14 Large walk out deck from the kitchen and stair access to the backyard. Walking distance to Casino, Falls, U.S Border, park, pool, waterpark, school and steps to the GO bus stop. Quick access to highway 420 and QEW and 3min drive to Go train station. (id:60626)
Century 21 Heritage Group Ltd.
10666 98 St Nw
Edmonton, Alberta
Rare investment opportunity in the heart of Chinatown! This standalone mixed-use building boasts over 4,000 SF of versatile space — including 2,055 SF on the main level and 2,000+ SF on the upper floor with office and bathroom. Features 4 separate entrances, 3 bathrooms, and a fenced yard with gated on-site parking, plus abundant street parking. Flexible layout ideal for retail, office, or live/work conversion with potential to create 3 separate income-producing units. High-visibility location with strong foot traffic and transit access. Zoned mixed-use – perfect for investors seeking cash flow and long-term value in a rapidly growing area. (id:60626)
The E Group Real Estate
3837 Auckland Avenue
London South, Ontario
FABULOUS PIRCE! IMMEDIATE POSSESSION AVAILABLE!NEW BUILD- Wonderful 2 Storey 4 Bedroom 2.5 Bath Home Located in the highly sought after MIDDLETON subdivision! Spacious Foyer- Eat -in Kitchen with island. Dinette area with Patio doors- Good Size Living Room-Upper Level features 4 Bedrooms including (Primary bedroom with 4 pc ensuite & walk in closet) and Convenient Laundry Room. **NOTE** NEW STAINLESS STEEL APPLIANCES INCLUDED AND WINDOW COVERINGS! Separate Side Entrance for future use if needed. GREAT SOUTH LOCATION! Close to Several Popular Amenities , Shopping, Schools, Restaurants. Easy Access to the 401 and 402! (id:60626)
Royal LePage Triland Realty
14 - 39 John Perkins Bull Drive
Toronto, Ontario
Naturally Stylish. Unexpectedly Spacious. Undeniably Yours. Step into this stunning 3-bedroom, 3-bathroom condo townhouse where modern design meets elevated everyday living. The open-concept layout flows with ease from the sleek kitchen with contemporary finishes to the inviting living space, made for both hosting and unwinding. Beautifully positioned just off the main floor a home office with its own flair. Upstairs, retreat to your private primary suite featuring a cozy ensuite and your own secluded patio perfect for late-night chats or early-morning escapes. One additional bedroom on the 2nd level offers flexibility for guests, and family. But the real showstopper? The rooftop. A private patio in the sky ideal for cocktails, conversations, and soaking in the vibe. Tucked into the charm of Downsview Park, you're surrounded by green space, community amenities, sports park, and easy access to transit, schools, and shops. This is more than a home its a lifestyle. One that's stylish, relaxed, and just a little bit bold. Steps To: The Hangar Sports Facility | 10 Min Drive to York Dale Mall | 10 Min Drive Costco | Steps to Downsview Park (id:60626)
The Agency
21 Blackpool Lane
East Gwillimbury, Ontario
Welcome to 21 Blackpool Lane in East Gwillimbury, just north of Newmarket. This beautifully upgraded exceptional Minto-built townhouse in Queen's Landing community is perfect for first-time buyers, downsizers, or those moving up from a condo. Awesome layout. Featuring 2 bedrooms, 3 bathrooms, and 1,238 sq. ft. of open-concept living space, it includes a modern kitchen with quartz countertops and stainless steel appliances, laminate flooring, 9-ft ceilings, and a spacious master suite with ensuite and double closets. Additional highlights include an oak staircase, a private balcony, an extra-deep garage with an entrance to the garage, long driveway, and extra storage areas. There is a partial basement offering additional storage. You have your own private balcony to relax and enjoy or even light up a BBQ! Located near parks, schools, shopping, and major transit routes like the 404 and GO Station. A move-in-ready home offering comfort, convenience, and value. Tranquil Calm And Peaceful Area. Don't miss your chance to own a home in a prime location at an incredible value this opportunity won't last! Schedule your visit today! (id:60626)
Century 21 Signature Service
30 Manhattan Circle
Cambridge, Ontario
Corner End Unit Like "Semi Detached" Freehold 2 Story Executive Townhome Located In The High Demand Millpond Community In Hespeler Area Of Cambridge, Built By Mattamy Homes On One Of The Largest Pie Shaped Premium Lot Backing Onto Walking Trail & Ravine & Green Space. Very Practical & Modern Layout, Separate Great Room & Family Room. Open Concept Kitchen With Breakfast / Dining Area Overlooking Beautiful Green Views Of Ravine & Trail, Wooden Deck For Outdoor Sitting. 2nd Level With Good Size Bedrooms, Master Bedroom With 4Pcs Ensuite & Walk In Closet. Finished "Walk Out Basement" With Washroom Is Another Outstanding Feature Of This Property, Walk Out To Huge Backyard For Summer Fun & Entertainment. Private Driveway With No Sidewalks, Park 2 Cars On The Driveway + 1 Garage Parking ( Total 3 Parking's ), 5 Minutes Drive To Hwy 401 & Approx. 40 Mins Drive To Milton & Mississauga. Close To Shopping Plaza, All The Amenities & Much More. (id:60626)
Save Max Real Estate Inc.
30 Grant Drive
Kawartha Lakes, Ontario
Step into a home that radiates warmth and care, lovingly maintained by its original owners for over 30 years. This 3+1 bedroom, 2 bathroom bungalow blends charm with thoughtful updates and flexible living space. The main level offers hardwood floors, a bright living room, and a spacious dining area. The kitchen features solid wood cabinetry and pantry storage, ideal for family meals. Step outside to a beautifully landscaped backyard with a large deck and a fully fenced yard for privacy. Downstairs, enjoy a fully finished rec room with a natural gas fireplace, an additional bedroom, a dedicated office space, and a den. A separate entrance adds potential for a home business or multi-generational living. Car lovers and hobbyists will appreciate the two garages: a 2.5-car garage at the front (16x24 ft) with high-clearance ceilings perfect for a hoist, and a second insulated, powered garage in the backyard. Recent updates include a new 200-amp panel (2025), electric water heater (2024), and two-year-old appliances. The primary bedroom has a wall-mounted heat pump for A/C (2021), while shingles and eaves (2015) with Green Shield protection and R40 insulation ensure year-round comfort. The home stays dry thanks to two sump pumps and is serviced by municipal water and septic. Bell Fiber internet makes working from home a breeze. Located in a quiet, family-friendly subdivision, this home is just a short walk to the Oakwood Community Centre, a 5-minute drive to the local public school, and only 15 minutes to shopping and healthcare in Lindsay. This is more than a house it's a home built on decades of love and care, ready for new memories. (id:60626)
Royal LePage Kawartha Lakes Realty Inc.
15 Andrew Avenue
Orangeville, Ontario
Nestled at the end of a quiet cul-de-sac and overlooking the rolling landscapes of Caledon, this beautifully maintained all-brick bungalow offers a rare blend of comfort, versatility & lifestyle. From its undeniable curb appeal to its thoughtfully designed layout and tranquil setting, this home is the perfect backdrop for your next chapter. Step inside and discover a sun-filled, family-friendly layout with 4 spacious bedrooms (2 up, 2 down) ideal for growing families, multi-generational living, or creating a self-contained in-law suite or legal basement apartment. The walk-out lower level is a true highlight, offering private access via dual side gates to a fully fenced, low-maintenance yard a private oasis for entertaining, lounging, or stargazing. The lower level is incredibly functional, featuring two large bedrooms with oversized above-grade windows, a cozy rec room with a wood-burning stove (wood included!), a spacious games or music room with the potential to be converted into a kitchen and walk-in pantry, and a 2-piece bath with space to easily expand. Upstairs, the bright eat-in kitchen is the heart of the home, complete with a skylight, ample counter space, and a practical pantry. The sun-soaked living room is both welcoming and relaxed, while the two rear-facing bedrooms offer privacy. The primary suite includes a walk-in closet and its own 3-piece ensuite a quiet retreat at the end of the day. Main floor laundry and direct garage access, Large front sunroom/breezeway is ideal for active families and extra storage. Newer shingles and updated central A/C. Town is completing a full road reconstruction and infrastructure upgrade adding long-term value and improved curb appeal. This home isn't just a smart investment its a lifestyle. Enjoy morning walks in a peaceful neighbourhood, host family BBQs in the private backyard, Whether you're looking for a forever home or your next real estate opportunity, this one checks all the boxes. (id:60626)
Mccarthy Realty
821 - 33 Cox Boulevard
Markham, Ontario
Prime Location in the Heart of Unionville. Unobstructed North East View, 2 Split Bedrooms with 2 Full Baths, Walk-in Closet in both Bedrooms. Facilities includes Indoor Pool, Sauna, Exercise Room, 24 Hours Concierge, Guest Suites. Steps to Markham Civic Centre, Highly Ranked Unionville High School along with 2 Excellent Elementary Schools (Coledale P.S. & St. Justin Martyr Catholic E.S.), Supermarkets, First Markham Place, Transit and Other Amenities. Quick Access to Highways 404 & 407. Greenspace & Leisure. (id:60626)
Goldenway Real Estate Ltd.
131 Everbrook Drive Sw
Calgary, Alberta
Prime Location on a Massive Corner Lot!Nestled next to a park and just a short walk from top-rated schools and the stunning Fish Creek Park, this beautifully maintained two-storey home offers over 2,900 sq ft of living space designed for family comfort and entertaining.Boasting a total of 5 bedrooms plus a main floor den and an upper-level bonus room, this home is perfect for a growing family. Enjoy gleaming hardwood floors, brand-new plush carpeting, and fresh paint throughout all three levels.The open-concept main floor features 9-foot ceilings, a cozy living room with a gas fireplace and built-in ceiling speakers for surround sound. The chef’s kitchen is equipped with abundant cabinetry, granite countertops, upgraded stainless steel appliances, and a large walk-through pantry. The adjoining dining area overlooks the fully fenced backyard and opens onto a spacious deck—ideal for summer barbecues.Upstairs, the sunlit bonus room with oversized windows offers additional living space. You’ll also find three generously sized bedrooms, including a primary suite with a large walk-in closet, a soaker tub, and a separate freestanding shower.The fully developed basement adds incredible functionality with two additional bedrooms, a spacious recreation/games room, a wet bar, and a full bathroom—perfect for guests or extended family.The huge backyard is fully landscaped and fenced, offering ample space for outdoor activities.This move-in-ready home combines space, location, and upgrades(roof replaced in 2022)—ideal for a family looking to settle in one of Calgary’s most sought-after communities. (id:60626)
Grand Realty
205 Demchuk Road
Thunder Bay, Ontario
Private Country Retreat! Beautifully maintained 3 bedroom, 3 bathroom home set on a serene and secluded 37-acre property in a desirable McIntyre South area - just minutes from town. Offering over 1500+sqft on the main level, this country home features a sunken living room with vaulted ceilings, gas fireplace, and expansive views of the surrounding landscape. The spacious kitchen and dining area include a centre island, appliances and dining set included. The fully finished basement offers a walkout to the patio, a large rec room with gas stove, two additional bedrooms, and a 5-piece bathroom. Extras include a dream garage (40’x30’) with metal roof, a large barn/storage building (40’x35’), and a private driveway leading to your hidden retreat. Riding lawnmower included. Peaceful, private, and move-in ready - this is the lifestyle you’ve been waiting for. Visit www.neilirwin.ca for more information. (id:60626)
Signature North Realty Inc.
472 Hampstead St
Parksville, British Columbia
This beautifully constructed two-bedroom, two-bathroom home on a private 3661-square-foot lot has been completely finished with 9-foot-high ceilings, laminate flooring, custom closet organizers, quartz countertops, heat pump with forced air and air conditioning, patio gas hookup, and high-end fixtures. This home has a spacious master bedroom with a master bath seat shower and a walk-in closet. Chefs and entertainers will like the big kitchen, which includes and oversized island and pantry, as well as an open concept living space with plenty of natural light and easy access to the fenced backyard with patio and low-maintenance landscaping. A huge double garage. Located near shops, restaurants, schools, and the world-class beaches and amenities of Parksville and Qualicum, book your showing now to see all this home has to offer! (id:60626)
Sutton Group-West Coast Realty (Nan)














