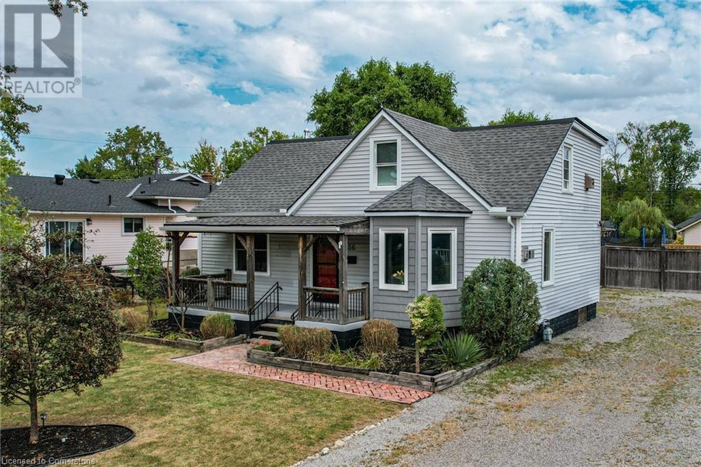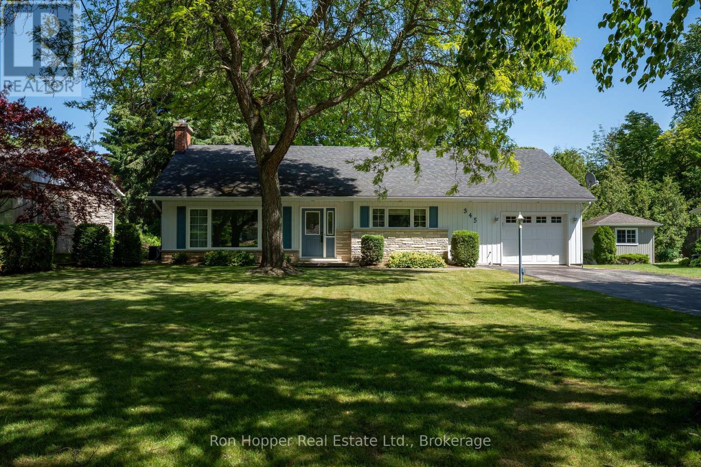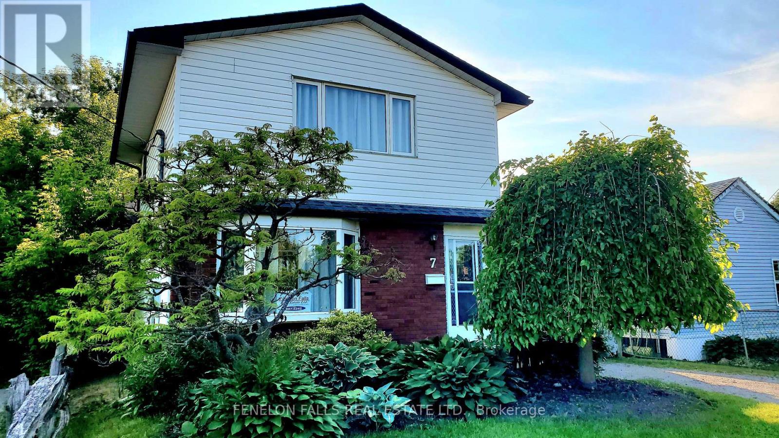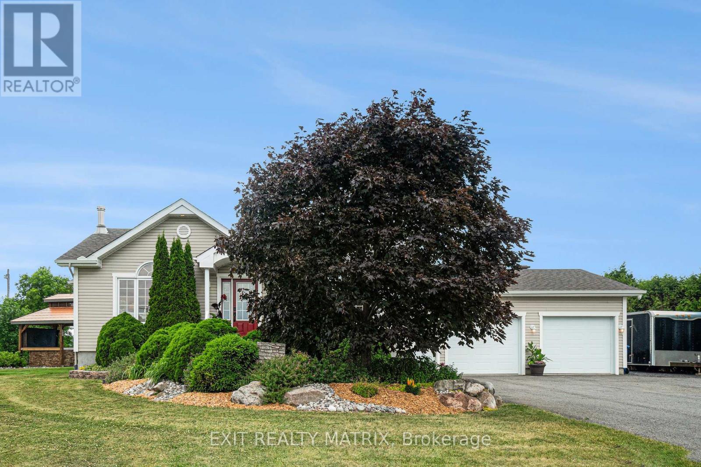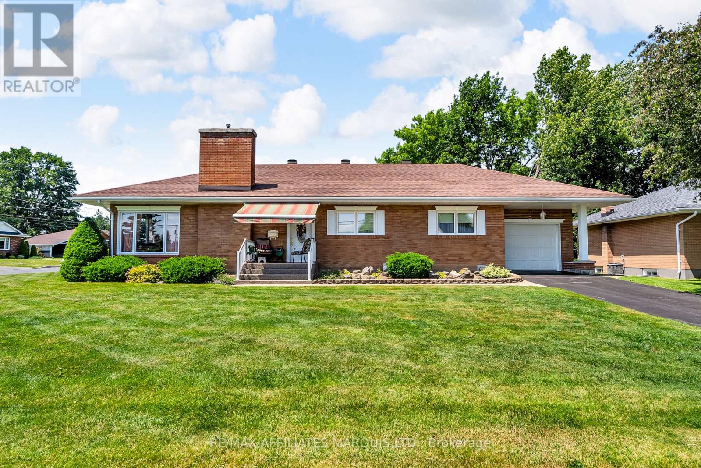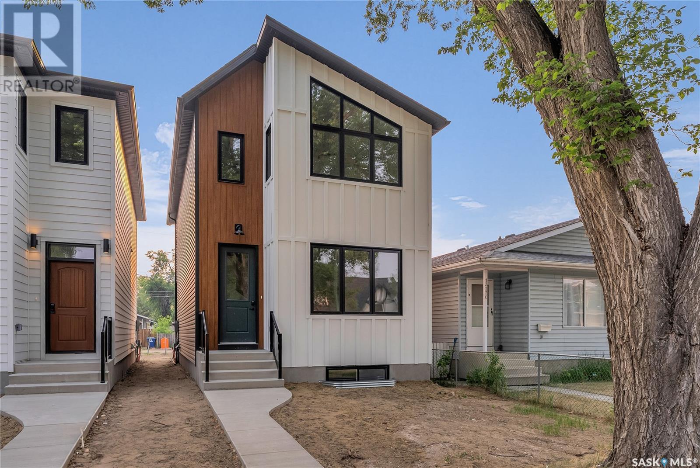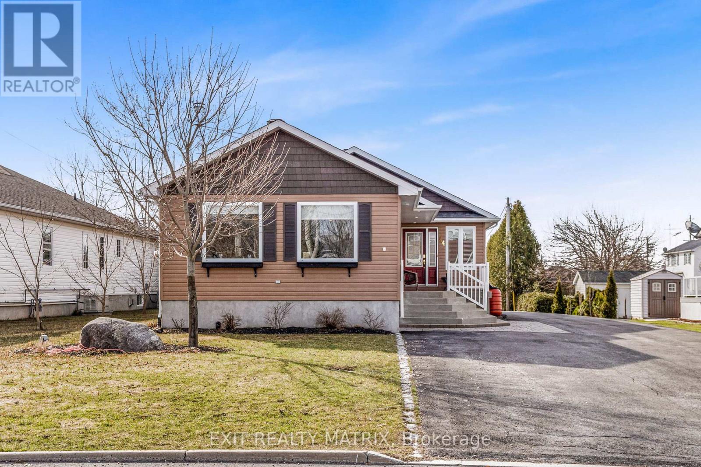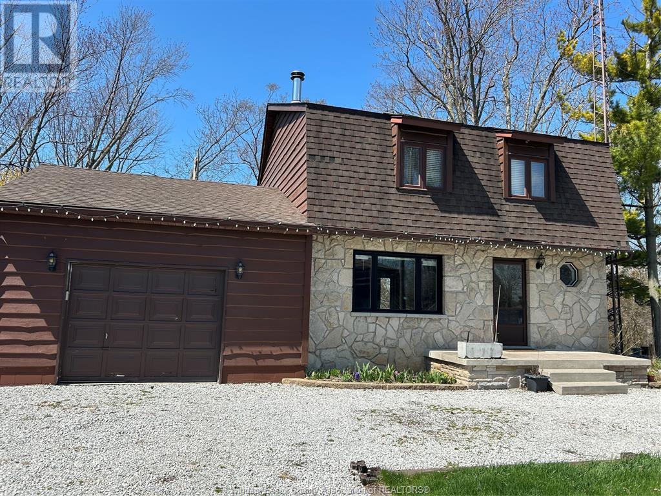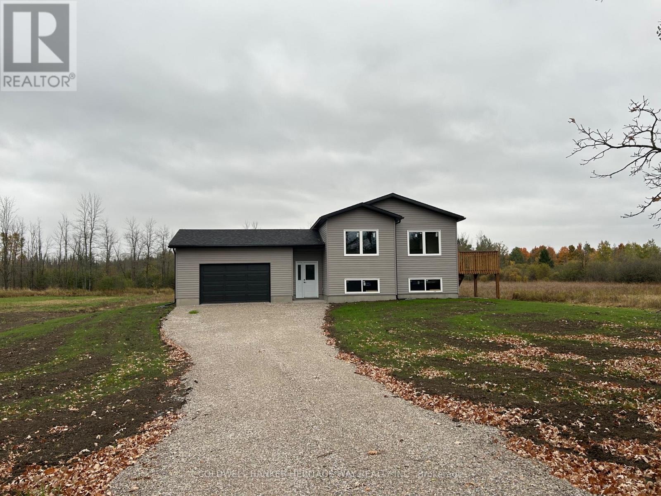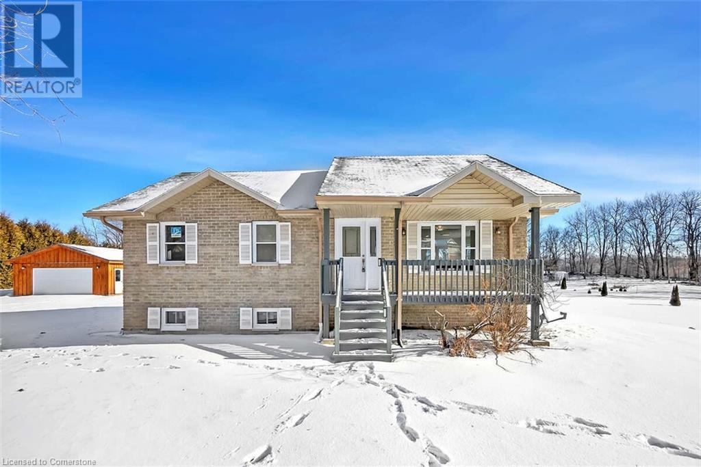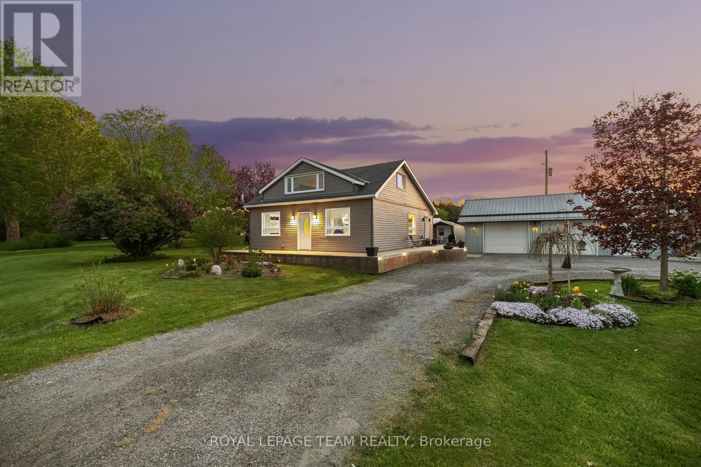456 Lakeview Road
Fort Erie, Ontario
STEPS TO CRESCENT BEACH PARK … BEAUTIFULLY UPDATED, open concept main level features fantastic MODERN FARMHOUSE styling details like exposed wood beams and upgraded metal light fixtures. This 3 bedroom, 2 bathroom, 1676 sq ft home nestled at 456 Lakeview Road in Fort Erie is centrally located close to shopping, dining and medical care PLUS close to several local beaches along the shores of Lake Erie, minutes to Peace Bridge US Border Crossing, Fort Erie Golf Club & more. Spacious living area with gas fireplace and raw wood mantel opens to the lovely and functional eat-in kitchen offering farmhouse sink, butcher block countertops, gas stove, over range microwave, and movable kitchen island. Sliding French barn door hides away laundry, utilities & access to the huge DOUBLE GARAGE. Separate dining area, MAIN FLOOR BEDROOM (currently used as an office), and 3-pc bath completes the main level. UPPER LEVEL offers an XL primary bedroom with two large closets (one WALK-IN), sitting cove w/peaked ceiling & electric fireplace, second generous bedroom, and 4-pc bathroom. Double wide driveway wraps around to the back of the home, where the DOUBLE GARAGE is tucked away. Access the fully fenced backyard with gardens and shed through the gate or from the double patio doors leading out from the garage to XL concrete patio. CLICK ON MULTIMEDIA for video tour, drone photos, floor plans & more. (id:60626)
RE/MAX Escarpment Realty Inc.
109 Tolton Avenue
Hamilton, Ontario
Welcome to this charming home in Normanhurst, a quiet, community-oriented neighbourhood in Hamilton’s East End. This 1.5-storey home offers the perfect balance of comfort and function, ideal for first-time buyers, families, or those looking to downsize for something move-in ready. From the moment you arrive, you’ll be greeted by excellent curb appeal. A 4-car concrete driveway leads to an insulated garage with hydro - great for a workshop, hobby space, or extra storage. The welcoming cement walkway guides you inside to a bright and cozy living room with an effortless flow. The main floor features two bedrooms and a full 4-piece bathroom, while the finished upper level adds a flexible third bedroom or office space. The beautifully redone galley-style kitchen boasts quartz countertops and stainless steel appliances, leading to a spacious family room at the back of the home with a walkout to the deck and fully fenced backyard—ideal for relaxing or entertaining. Downstairs, you’ll find a partially finished basement with a 2-piece bathroom, laundry area, and a cozy rec space. There’s also a utility/storage area and crawl space for your extras. Enjoy upgrades that matter, like an on-demand water heater, ¾-inch water line (including city side), and natural gas BBQ hookup-plus the peace of mind of no rental equipment. All of this is located in a well-established East End neighbourhood close to schools, parks, shops, public transit, and with easy highway access. This is the kind of home that just feels good the moment you step inside. (id:60626)
Keller Williams Complete Realty
638 Casabella Drive
Ottawa, Ontario
Welcome to this turnkey, Minto Manhattan model, end unit townhome, freshly painted throughout and ideally situated on a reverse pie-shaped lot (steps from a park!) in the ever-popular Avalon community of Orleans! Offering 3 bedrooms and 2.5 bathrooms, this bright and well-laid-out home delivers comfortable living in a family-friendly neighbourhood. The main floor features an open-concept layout that seamlessly blends the living and dining areas, perfect for everyday living or casual entertaining. The kitchen includes all appliances & eat-in area and provides access to the backyard through sliding patio doors. A hardwood staircase leads to the second floor, where you'll find three generously sized bedrooms, including a primary suite complete with walk-in closet and 4-piece ensuite. New upper level laminate flooring 2025.The fully finished lower level adds valuable living space, ideal for a TV room, home office, or kids' play area. Step outside to enjoy a hedged, private backyard with no rear neighbours; an ideal spot for peaceful mornings or relaxed evenings. The home also features a double driveway and garage parking. With a quick closing available, this home is perfect for those hoping to settle in before summers end. (AC, Furnace 2025, Roof 2014). Conveniently located close to schools, parks, shopping, transit, and recreation - everything you need is just minutes away. Easy to view...schedule your tour today! (id:60626)
Exp Realty
24660 Nessview Road
Prince George, British Columbia
* PREC - Personal Real Estate Corporation. Are you looking for privacy, fresh air & country living? Just minutes away from Ness Lake on a very quiet cul de sac, is this 3700 sq. foot home on .88 of an acre. The house features 3 bedrooms upstairs, the primary bedroom has a full 4 piece ensuite & a walk-in closet, a kitchen with lots of cupboards, a formal dining room, an office, laundry & a large living room with glass doors that lead to a very private yard. Downstairs there is a rec room, a den, a bedroom & a 4 piece bathroom. There is an attached garage & a 24 X 20 heated detached shop. The boat launch & bus stop are right across the road. It is close to Ness Lake Regional Park & Eskers Provincial Park. Lot size meas. is taken from tax ass. & all meas. are approx. & to be verified by buyer if deemed important. (id:60626)
Royal LePage Aspire Realty
345 6th Avenue E
Owen Sound, Ontario
Welcome to your next home, tucked away in one of the most sought-after neighbourhoods on the Eastside! This warm and inviting 3-bedroom backsplit offers a perfect blend of comfort, functionality, and location. Step inside and you'll find a bright, airy living room that's ideal for relaxing or entertaining. The Exquisite wood-designed kitchen offers ample cabinetry and plenty of space for cooking and casual dining, making it the true heart of the home. A convenient 2-piece powder room adds extra ease for guests and daily living. The second level features a 4-piece bathroom and two standard-sized bedrooms, along with a spacious primary bedroom complete with its private 3-piece ensuite and laundry. Downstairs, the basement offers additional living space, featuring a family room with a gas fireplace, a den, and an extra bedroom that is perfect for guests or a home office. It also includes a workshop with direct access to the outdoors. Outside, enjoy the benefit of an attached single-car garage and a nicely sized yard. Whether you're enjoying the quiet cul-de-sac or a walk through nearby Harrison Park or taking advantage of the great Eastside amenities, this location has it all. (id:60626)
Ron Hopper Real Estate Ltd.
143 Piggott Lake Road
Lakelands, Nova Scotia
Isn't it time to start living the good life? Lakefront living has never been easier with interest rates available under 5%. This waterfront home has two bedrooms and one bath and is located on almost an acre of prime water frontage complete with your own boat launch. This choice lot has its own beach and boasts over 200ft of water frontage. In recent years a drilled well was installed and a large garage was built to accommodate an RV or multiple boats/vehicles. There is also a two storey garage for additional storage or future uses. With some renovations you could turn this property into a highly profitable short term rental and take advantage of the high demand for lakefront destinations. This home could also be a desirable family cottage with lots of room for little campers to visit. The possibilities are truly endless and maybe it is time to make the move and start enjoying all that lakefront living has to offer. (id:60626)
Exit Realty Metro
1 Blackbird Bend
Fort Saskatchewan, Alberta
Welcome to Your Dream Home! Prepare to be captivated by this stunning, one-of-a-kind home that truly has it all! As you step inside, you'll be greeted by soaring 18' ceilings and breathtaking views of the surrounding area. The modern finishes and top-notch upgrades provided by the builder are sure to impress even the most discerning buyer. You'll love the spacious feel with 9' ceilings on the main floor, second floor, and basement, complemented by elegant in-stair lighting and crown molding illuminated with LED lighting. The home boasts coffered ceilings in both the great room and master bedroom, adding a touch of luxury. With 4 bedrooms and 1 den, including one bedroom on the main floor, there's plenty of room for your family. The kitchen is a chef's dream, with built-in appliances, a gas cooktop stove, a built-in wall oven, and a built-in microwave oven. Situated on a corner lot, this home offers the perfect blend of convenience and tranquility. Don’t miss this extraordinary opportunity! (id:60626)
Royal LePage Noralta Real Estate
7 James Street
Kawartha Lakes, Ontario
This unique Lindsay split level home is a perfect set up for large families, multi-generational living or live here and rent rooms to help with expenses. A beverage center with fridge and sink in the spacious living room, and door between living room and kitchen lets you maintain privacy from the back of the house with 3 more bedrooms giving a total of 5 bedrooms above grade and two large full bathrooms. A flex room on the lower lever could be a 6th bedroom, or family/play room or private office. Lots of good storage in the 4 foot high crawl space too. Newly refurbished throughout, with many upgrades, this is move-in ready, near the Lindsay Boys and Girls Club and the college, just a few blocks from downtown. Quick possession!! ** This is a linked property.** (id:60626)
Fenelon Falls Real Estate Ltd.
2713 County Road 3 Road
The Nation, Ontario
OPEN HOUSE Sunday July 13, 2-4pm. Meticulous Bungalow on a Stunning Corner Lot in Ste-Rose. Step into this beautifully maintained bungalow where pride of ownership shines throughout. The sun-filled, open-concept main floor is bright and inviting, with large windows that flood the space with natural light. The spacious living room flows effortlessly into the dining area, perfect for family gatherings or casual entertaining. The kitchen is both functional and stylish, featuring a central island with seating, plenty of cabinetry, and direct access to the backyard through patio doors, bringing the outdoors in with ease. Down the hall, you'll find two generously sized bedrooms, each offering comfort and tranquility, along with a full family bathroom thoughtfully positioned for convenience. The finished lower level adds even more living space, complete with a cozy family room and fireplace ideal for movie nights or curling up with a good book. Outside, the showstopper continues. Set on a sprawling corner lot, the dream backyard is beautifully landscaped and perfect for entertaining, with a large patio, pergola, hot tub under a charming gazebo, and plenty of green space to enjoy. This Ste-Rose gem is the total package move-in ready, meticulous, and made for living. (id:60626)
Exit Realty Matrix
1413 Queen Street
Cornwall, Ontario
Welcome to this immaculate all-brick bungalow, ideally situated on a spacious corner lot in the heart of Riverdale - one of the city's most sought-after neighbourhoods. With 1,563 sq ft of exceptionally maintained living space, this home offers timeless charm, modern updates, and unbeatable location. Step into the sunlit living room where oversized south-and west-facing corner windows flood the space with natural light. A cozy gas fireplace adds warmth and character, and hardwood floors flow seamlessly into the adjoining dining room, perfect for entertaining. The galley-style kitchen features classic white cabinetry, a crisp white backsplash, and a charming breakfast nook tucked neatly in the corner. The main floor offers three generously sized bedrooms, all with hardwood flooring, and an updated 4-piece bathroom featuring a walk-in tub for added comfort & accessibility. The fully finished basement provides exceptional bonus space with a large, versatile family room ideal for a home office, gym, or media area. A fourth bedroom, finished laundry room, 3 pcs bathroom, and spacious storage room complete the lower level. Enjoy efficient natural gas heating and central air conditioning. Outside, the private backyard is your summer oasis, complete with a large deck, gazebo, and full fencing for added privacy Located just steps from Riverdale Park (with splash pad), school, and public transit - this home truly has it all. Click on the Multi-media link for virtual tour, additional photos & floor plan. The Seller requires 24 hour Irrevocable on all Offers. (id:60626)
RE/MAX Affiliates Marquis Ltd.
502 Woodchase Street
Ottawa, Ontario
Welcome to 502 Woodchase Street! Located in the family-oriented neighbourhood of Morgan's Grant, this beautiful and well-maintained townhome is situated in close proximity to parks, walking paths, schools, shopping, recreation, the Ottawa River, and more. As you step inside, you will walk into the bright and open-concept living room - perfect for gatherings, cozy movie nights, or reading a book by the fireplace while overlooking the backyard of the property. The adjacent dining room is great for hosting dinners and gatherings. The kitchen of the home features white cabinets, lots of counterspace, a stainless oven/stove range and dishwasher, and a convenient servery window. Enjoy direct access from the dining room to the backyard with a deck and patio area, where you can soak in the sunshine, host BBQs & start your own garden. Upstairs, the primary bedroom is bright, spacious, and offers a walk-in closet, as well as 4-piece ensuite bathroom. Two additional bedrooms, as well as full 3-piece bathroom complete the second level of the home. Downstairs, the finished basement features a versatile recreation room that could work as a home office space, games room, home gym, etc. Don't miss out on this chance to make this turn-key property your home, located only a 25-minute commute from Downtown Ottawa. (id:60626)
Engel & Volkers Ottawa
1313 Edward Avenue
Saskatoon, Saskatchewan
Welcome home to 1313 Edward Avenue in the desirable neighbourhood of North Park. Here you are only a short walk to river walking, schools, parks, and north end amenities! Step inside to be greeted to an open concept layout with a truly thoughtful design. The main floor opens up into a beautiful living room with east facing windows. A gas fireplace is a highlight of this space with a beautiful hearth piece over top. Dining is set ideally for entertaining with ample room for a large table and buffet space. Overlooking your yard with large oversized windows is your chef's kitchen! This space is set to make life more simple with ample counter space, plenty of custom cabinets, and a large island. The adjacent mudroom is perfect for hiding coats and shoes while leading out to the spacious backyard from a covered deck! A 2pc bathroom is also located from the mudroom tucked away. Leading upstairs you will land in a very spacious open hallway accommodating your living quarters. The main event is your master bedroom retreat! This room is overlooking the stunning mature trees and features a large walk-in closet, and a spa-like ensuite! Your personal bathroom is set with stunning tile throughout and features dual vanities, glass shower, and a large freestanding soaking tub. The second story also includes a dedicated laundry room, with storage for linens. There are 2 additional bedrooms on this floor with plenty of light and a full 4pc bathroom. The basement is undeveloped and ready for your design - Future family space, bathroom, and bedroom could be finished here to your liking. Rear alley access and room for a future double detached garage. Front concrete sidewalk is included with additional landscaping available. Fully backed by Sask New Home Warranty included with PST And GST included in the price. Call today to discuss the opportunity of this stunning home! (id:60626)
Realty Executives Saskatoon
1315 Edward Avenue
Saskatoon, Saskatchewan
Welcome home to 1315 Edward Avenue in the desirable neighbourhood of North Park. Here you are only a short walk to river walking, schools, parks, and north end amenities! Step inside to be greeted to an open concept layout with a truly thoughtful design. The main floor features a large living space that is full of natural light! Dining is set ideally for entertaining with ample room for a large table and buffet space. Overlooking your yard with large oversized windows is your chef's kitchen! This space is set to make life more simple with tons of counter space, plenty of custom cabinets, and a large island. A 2pc bathroom is also located from the rear entrance. Leading upstairs you will land in a very spacious open hallway accommodating your living quarters. The main event is your master bedroom retreat! This primary bedroom features a stunning vault with windows overlooking the trees that fill this neighbourhood. Additionally there is a large walk-in closet, and a spa-like ensuite! Your personal bathroom is set with stunning tile throughout and features dual vanities, glass shower, and a large freestanding soaking tub. The second story also includes a dedicated laundry closet with storage for linens. There is a secondary 4pc bathroom and 2 additional bedrooms on this floor, with one of these featuring extra depth and a large walk-in closet. The basement is undeveloped and ready for your design - Future family space, bathroom, and bedroom could be finished here to your liking. Rear alley access and room for a future double detached garage. Fully backed by Sask New Home Warranty included with PST And GST included in the price. Call today to discuss the opportunity of this stunning home! (id:60626)
Realty Executives Saskatoon
4173 44 Avenue Ne
Calgary, Alberta
This is not your average listing – This massive deck comes with a renovated 4-bedroom home! The deck is so amazing, the renovated house is a bonus.Step out from your brand new kitchen, complete with quartz countertops, stainless steel appliances, and an almost new Bosch dishwasher onto the huge deck. It’s above a 2-car attached garage so the deck has partial views of the Rocky Mountains. Inside, the house is a total gem – Vaulted ceilings, new bathrooms, newer carpets, and a newer furnace, and hot water tank, so you’ll be cozy year-round. The primary bedroom is spacious. Plus, there’s a pocket door making the bath next to it a full ensuite bath. The other three bedrooms are equally impressive, with huge windows. Use one as a den or office. Located in a prime spot with parking for multiple vehicles, and just a short walk to schools, transit, and shopping, you’ll love how convenient it is to live here. But really, the deck’s the thing. It’s one of a kind. Trust me, decks like this don’t come around every day.Call your agent today and snag the deck of your dreams… and, you know, the house too! ?? (id:60626)
RE/MAX Realty Professionals
84 Anik Street
North Glengarry, Ontario
IN LAW SUITE - Welcome to this updated open-concept bungalow offering a rare blend of residential comfort and commercial flexibility. Located on a deep town lot in a desirable neighborhood, this home features a modern, functional kitchen with ample storage, two main-floor bedrooms, and hardwood, ceramic, and laminate flooring throughout. The fully finished basement includes a complete in-law suite perfect for extended family or guests. Enjoy the convenience of both a carport and a detached garage, providing plenty of parking and storage. This versatile property is ideal for multigenerational living or those running a home-based business. Walk to shops, restaurants, and schools while enjoying the privacy and space this unique property provides. A true opportunity to live, work, and thrive in the heart of the community. Zoning C-1-IH (id:60626)
Exit Realty Matrix
473 Cooks Brook Road
Elderbank, Nova Scotia
This custom-built bungalow located on a private lot is a nature lovers paradise! Discover the perfect blend of comfort and convenience in this 1.5-year-old, one-level bungalow designed with modern living in mind. Featuring 3 bedrooms and 2 bathrooms, this home offers an inviting open-concept kitchen, dining, and living area with a vaulted ceiling and a cozy electric fireplace. Energy efficiency & comfort are top priorities, with in-floor radiant heating, heat pumps, and a metal roof ensuring year-round comfort. This mobility-friendly home boasts wide doorways and a thoughtfully designed layout, making it accessible for all. Additional Features include but are not limited to: 200-amp electrical panel with a 50-amp hookup for a hot tub, a detached 24x24 wired garage (100-amp panel) with a heat pump, attached 18x24 garage for extra storage or parking, 30-amp RV plug & RV dump station beside the detached garage. Escape the hustle and bustle while remaining conveniently close to key destinations; Only 22 minutes to Elmsdale & 40 minutes to Dartmouth crossing & 45 minutes to Truro. Whether you're downsizing, starting a family, or simply seeking peace and privacy, this home is the perfect retreat. Dont miss out on this unique opportunity. (id:60626)
Royal LePage Atlantic (Enfield)
505 2677 Gladstone Street
Halifax, Nova Scotia
Welcome to effortless city living at Wellington Court. Perched on the 5th floor, this beautifully renovated condo offers stunning views and a bright, open layout designed for both comfort and style. From the moment you step inside, youll appreciate the attention to detail - from the sleek two-tone kitchen with quartz waterfall countertops and a stylish backsplash to the all-new, upgraded appliances that make everyday living a breeze. The spacious open-concept living and dining area flows seamlessly onto a large patio - perfect for morning coffee or winding down at the end of the day. This home offers a thoughtful layout with two bedrooms, including an expansive primary suite with a walk-through closet and a spa-inspired ensuite complete with in-floor heating. Its a space that truly feels like home. Additional highlights include a generous in-unit laundry and storage room, high-quality laminate flooring, new blinds, and a ductless heat pump for year-round comfort as well as an assigned parking space and storage locker. Wellington Court is a well-managed building with an impressive list of amenities: underground parking, a live-in superintendent, a social room with kitchen, a fitness centre, and an inviting in-ground pool. All of this just minutes from downtown Halifax, grocery stores, hospitals, universities, and some of the citys best local restaurants. Its the kind of place you move into - and never want to leave. (id:60626)
The Agency Real Estate Brokerage
123 Dahinda Drive
Colchester, Ontario
Discover tranquility in this 2-storey, 3-bedroom, 2-bathroom home on a treed lot in Harrow. The cozy living room with a fireplace flows into a spacious kitchen and dining area with a second fireplace. Upstairs, three large bedrooms and a full bath await, while a main-floor 3-piece bath adds convenience. Enjoy seasonal Lake Erie views from the sundeck, a heated inground pool, and a covered hot tub. With a 1.5-car garage and proximity to local wineries, this home offers peaceful living with modern comforts. (id:60626)
Exp Realty
4219 41 Street Close
Ponoka, Alberta
You will be so impressed with this stunning and truly one-of-a-kind, one-owner executive home, tucked away in one of the most desirable closes in town! From the moment you arrive, you'll be captivated by the exceptional curb appeal, pristine landscaping, and expansive front parking pad. Step inside to a spacious, grand entryway that sets the tone for the rest of the home—warm, welcoming, and filled with upscale character. The breathtaking open design of the main living space evokes the charm of a luxury mountain retreat, featuring rich finishes, soaring ceilings, and the cozy yet refined feel of a private lodge. Two gorgeous gas fireplaces with rustic stonework—one on each level—add warmth and ambiance, perfect for curling up on cool evenings. At the heart of the home is a beautifully appointed kitchen, complete with a large island and bar-top seating that make it ideal for entertaining. A corner pantry, extensive cabinetry, and a picturesque window over the sink that frames views of the professionally landscaped backyard blend function and beauty seamlessly. The spacious primary bedroom boasts an oversized walk-in closet and a luxurious 5-piece ensuite with dual sinks and thoughtful, high-end finishes throughout. A second main-floor bedroom also features its own walk-in closet, offering versatility and space for guests or family. The fully developed lower level offers even more room to enjoy, with in-floor heating, two additional bedrooms—each with walk-in closets—a full 4-piece bathroom, and an expansive family room with a recreation area perfect for movie nights, game tables, or relaxing with friends. The cozy lower-level fireplace adds to the welcoming atmosphere. You'll also find a well-designed laundry/utility room complete with a sink and custom shelving for organized storage. Outside, your own private oasis awaits. The beautifully landscaped and fully fenced backyard features a two-tiered deck, mature trees, lush greenery, and a custom fire pit area—idea l for enjoying summer evenings under the stars. Completing the package is a spacious double attached garage, perfect for vehicles, storage, and all your gear. This is more than just a home—it’s a lifestyle. A rare opportunity to own a high-end property with the charm, character, and comfort of a luxury retreat. (id:60626)
RE/MAX Real Estate Central Alberta
1304 - 90 Landry Street
Ottawa, Ontario
Welcome to La Taffani II @ 90 Landry Street. STUNNING, 2 bedroom/2 FULL bath CORNER unit in trendy Beechwood Village, minutes away to the downtown core and in close proximity to transit, restaurants/cafes, shopping & the River! This beautiful condo features an open concept design & boasts unbelievable panoramic views from all rooms via the floor to ceiling windows. Well designed & upgraded throughout. Open-concept kitchen with granite countertops, high-end Stainless Steel appliances (including induction range) & an abundance of cupboard/cabinet space, all open to the living room - perfect for entertaining! Beautiful gleaming hardwood flooring throughout. The Primary Bedroom features a luxurious 4 piece en-suite bath with granite countertop and a large closet. Main bathroom off front entrance boasts a beautiful shower with glass door and granite countertop. 1 heated underground parking space (with EV charger installed) and storage locker included! (id:60626)
RE/MAX Hallmark Realty Group
2445 Drummond Conc 7 Road
Drummond/north Elmsley, Ontario
New Home To Be Built on nearly 5 acres minutes from Perth and Lanark. This popular 2 bedroom model offers an open concept design with a functional layout. Choose your own finishes and colours to make this home your own plus enjoy the benefits of buying new with a full Tarion backed builder warranty. Pictures are of similar model. Please see attachments for standard finishes and inclusions. House is currently framed and can be viewed. (id:60626)
Coldwell Banker Heritage Way Realty Inc.
123 Livingwood Crescent
Madoc, Ontario
For more info on this property, please click the Brochure button. Welcome to 123 Livingwood Crescent, ON – a stunning, fully renovated bungalow nestled on an expansive 1.98-acre lot in a highly sought-after neighborhood. Built in 2005, this home offers the perfect blend of modern upgrades, privacy, and convenience. Step inside to discover a bright, sun-filled interior featuring three spacious bedrooms and two full bathrooms. Thoughtfully updated by licensed professionals with permits, this home offers both style and peace of mind. The modern wet bar and luxurious hot tub provide the ultimate setting for relaxation and entertaining. The kitchen boasts brand-new appliances, sleek finishes, and ample counter space, making it a dream for any home chef. The open-concept living and dining areas are designed for both comfort and functionality, with plenty of natural light pouring in through large windows. Outside, the oversized lot provides endless possibilities, whether you envision a serene retreat, an outdoor entertainment space, or room for expansion. A spacious two-car garage and dual driveways offer ample parking for family and guests. Central air conditioning, and recent high-quality renovations, this move-in-ready home is a rare find. Enjoy the best of both worlds - a private, nature-filled setting with easy access to urban amenities. Don't miss this exceptional opportunity! (id:60626)
Easy List Realty Ltd.
3410 County 21 Road
Edwardsburgh/cardinal, Ontario
PREPARE TO FALL IN LOVE amid rolling fields and whispering trees, this enchanting one and half storey family home has remained lovingly in the same family for over a century but is now ready to be sold to it's next owners. FULLY REINVENTED for modern living, it offers 2 bedrooms and 2.5 stunning baths, each finished with exquisite craftsmanship and premium materials. Step inside to discover an airy, light-filled main floor, with a ground floor Primary bedroom featuring a spa-inspired ensuite: a serene retreat boasting a floating double vanity, soaker tub, rain shower and bespoke floor to ceiling tiling. Upstairs, the second bedroom and lofted living area are perfect for guests, a home office or creative hideaway. Throughout the home, hardwood, bamboo custom cabinetry and designer fixtures blend heritage charm with contemporary elegance. Outside, a tapestry of perennial gardens and meticulously curated landscaping frames the house. Marvel at dramatic sunrises and sunsets over the horizon, then watch starlit skies emerge in a true rural sanctuary. Birds, butterflies and deer wander freely, inviting you to immerse yourself in natures embrace. Just a few kilometres down the road lies the quaint, bustling village of Spencerville. Pop into SpencerCity Joe's for a homecooked meal, explore The Village Pantry'ss artisanal treats, or browse charming boutiques and friendly cafés. For commuters, Highway 416 is mere minutes away, whisking you north or south with ease. Canoe, kayak or fish along the scenic South Nation and St. Lawrence Rivers, both within easy reach.Whether you're a growing family seeking space to flourish or rejuvenated retirees yearning for country serenity without sacrificing modern conveniences, this immaculate home offers the best of both worlds. DO NOT miss your chance to own a rare piece of local history beautifully reborn for today's lifestyle. Schedule your private tour today! (id:60626)
Royal LePage Team Realty
30 Lampman Crescent
Thorold, Ontario
Welcome to Confederation Heights, offering many updates and no rear neighbours for ultimate privacy. This versatile property was fully licensed as a student rental, providing excellent income potential, with the option for an owner’s suite on the upper level, perfect for those seeking a mortgage helper . The main floor features a bright, spacious living room, dining area, updated kitchen w/ new backsplash and countertop, generous bedrooms, a full 4-piece bathroom, and private laundry facilities. The fully finished lower level offers a separate entrance, ideal for student tenants or an in-law suite, with three bedrooms, a large living area (which can be converted into a fourth bedroom or additional kitchen), laundry, and a 3-piece bathroom. Recent updates and features include: Garage Door Replacement (2022) New Flooring & Fresh Paint in Basement (2025) New Countertops, Sink and Backsplash in Main Floor Kitchen (2025) Enjoy the benefits of being minutes to Brock University, Niagara College, bus routes, parks, and shopping — making this an ideal property for investors, first-time buyers, or those looking for multi-generational living options. Don’t miss your chance to own this turn-key property with income potential and breathtaking surroundings! (id:60626)
RE/MAX Real Estate Centre Inc.

