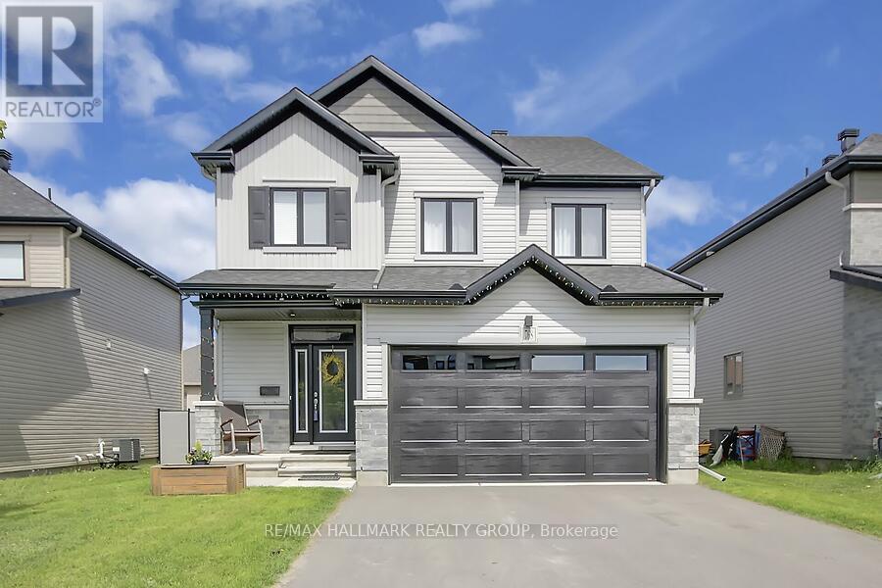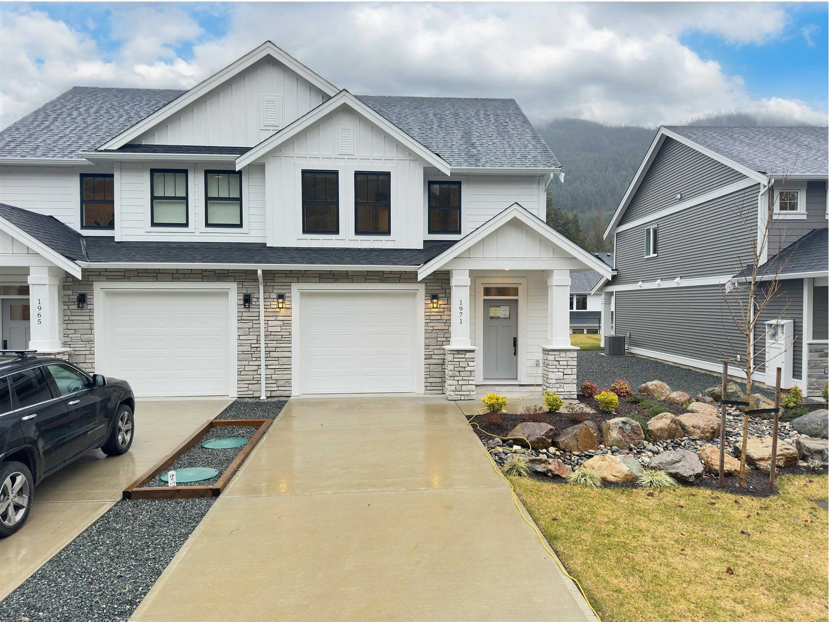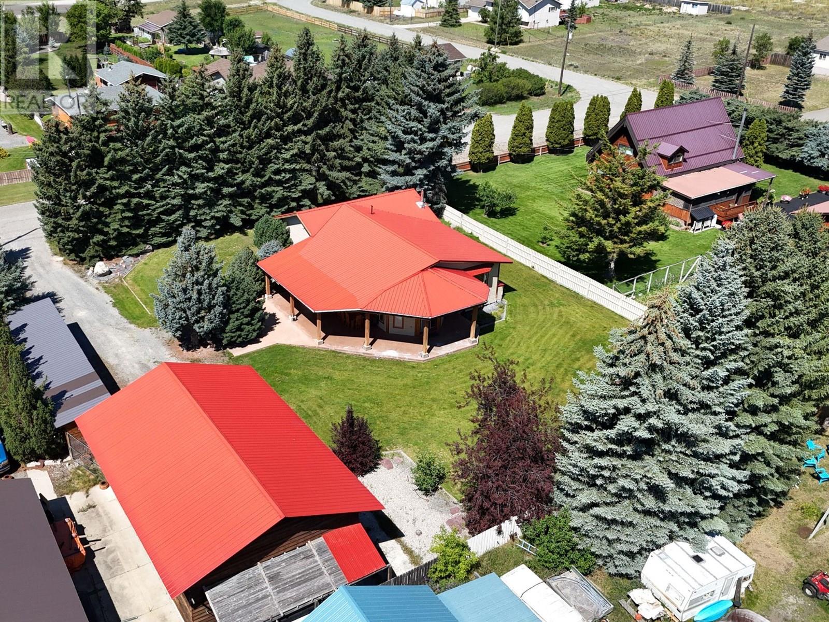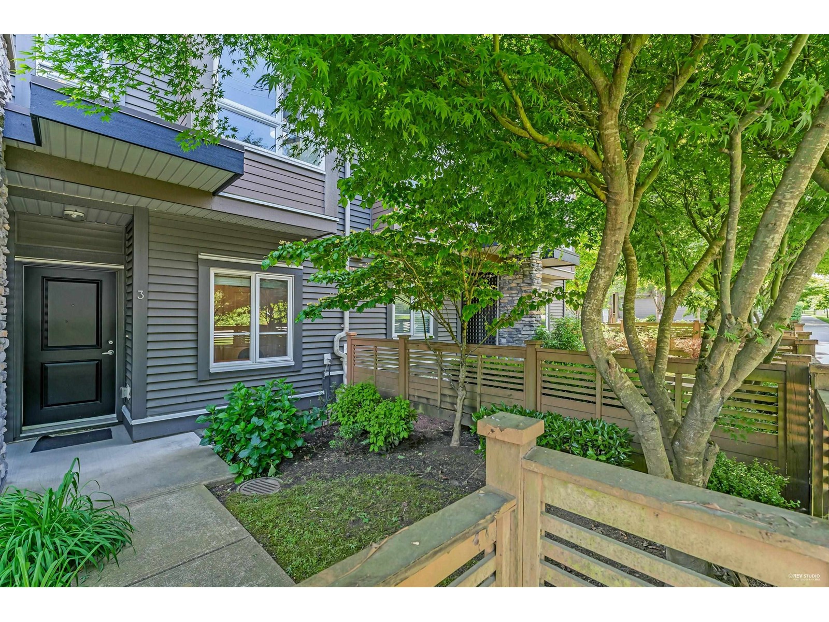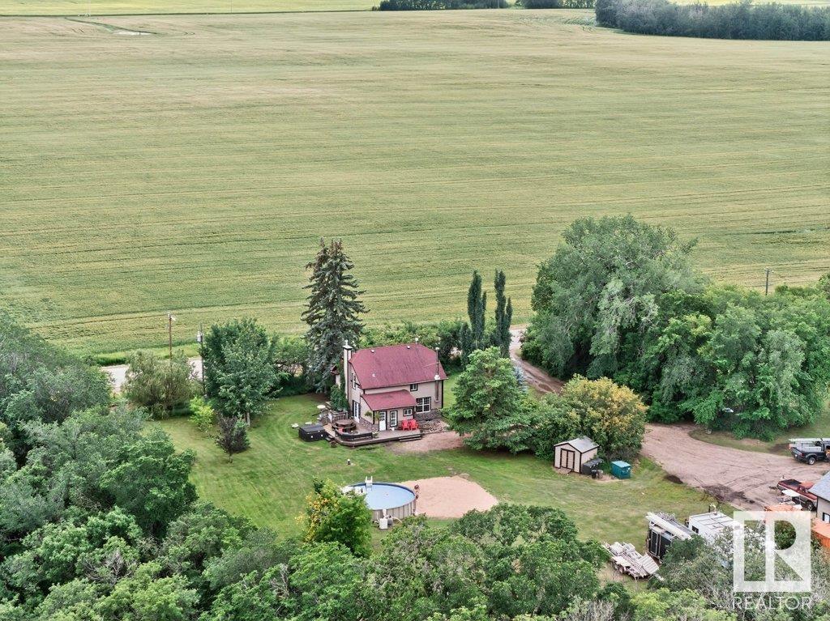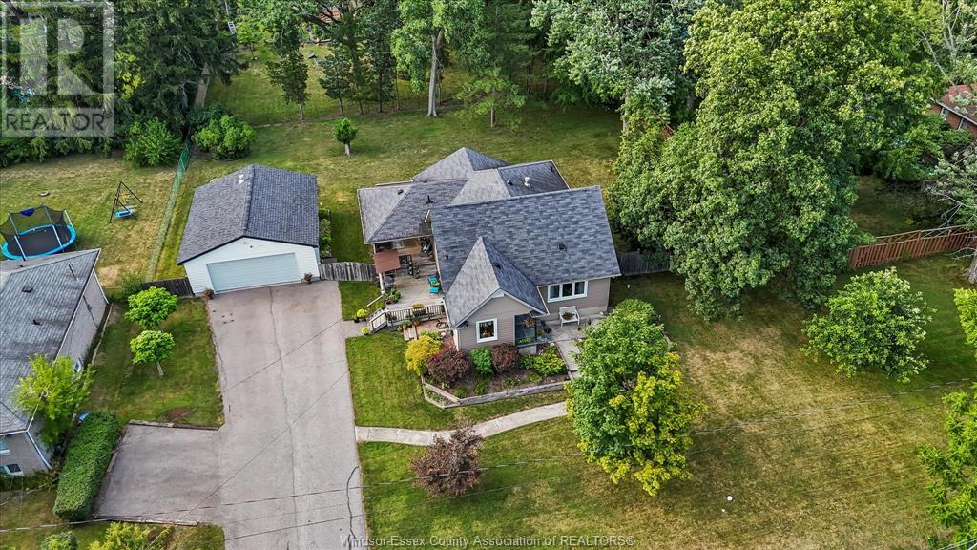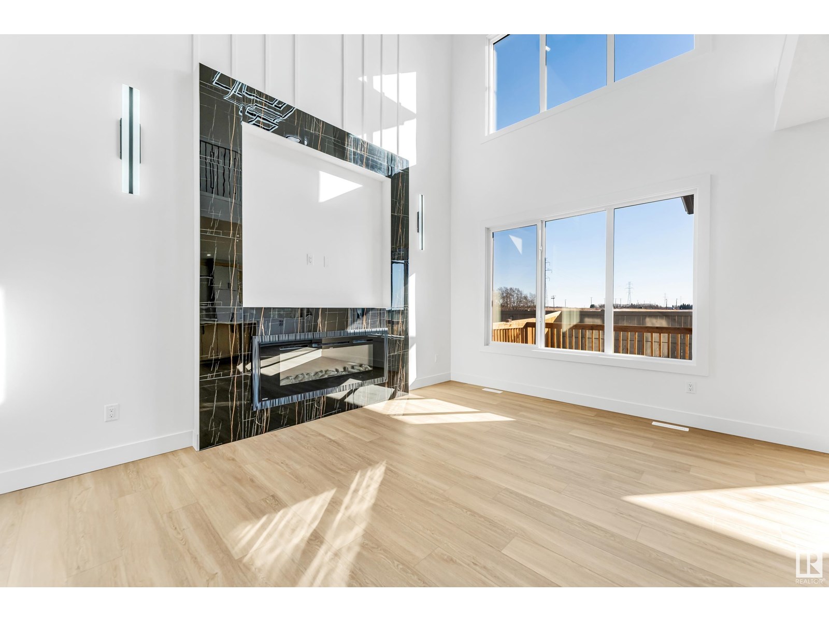768 Namur Street
Russell, Ontario
The exceptional Bradley Model, offering an impressive 2,428 sq. ft. of refined living space above grade, complemented by a fully finished basement. This beautifully designed home features 6 spacious bedrooms and 4 well-appointed bathrooms, providing ample space for growing families or multi-generational living. The main floor showcases a bright and airy open-concept layout, seamlessly connecting the kitchen, living, and dining areasideal for both everyday living and entertaining. The chefs kitchen is a standout, featuring a large island, generous cabinetry, elegant quartz countertops, and a walk-in pantry for optimal storage. A cozy natural gas fireplace in the large Living room offers plenty of space to relax, dedicated office space, convenient powder room. Upstairs, youll find four generously sized bedrooms, two full bathrooms, a laundry area, and additional linen storage. The primary suite is a true retreat, offering a spacious walk-in closet and a luxuriously upgraded 5-piece ensuite bath. The second bedroom as direct access to main bathroom. The fully finished basement adds exceptional value with two additional bedrooms, a full bathroom, a comfortable family room, and ample storage solutions. This home blends comfort, functionality, and elegancea must-see property that is sure to impress. (id:60626)
RE/MAX Hallmark Realty Group
1971 Woodside Boulevard, Mt Woodside
Agassiz, British Columbia
Last available Starling floor plan in Harrison Highlands! This beautifully half duplex w/ EV charger (NO STRATA) is 3 bdrms & 2.5 bthrms, offering over 1,700 sqft spacious & functional layout. The open-concept kitchen, dining, & living area is ideal for entertaining, complete w/ SS appliances & high-end finishes. Enjoy an A/C Heat pump! The primary suite come w/ a luxurious 5-piece ensuite, including a soaker tub, walk-in shower, & double vanity. Located in the scenic Harrison Highlands community, this home is surrounded by stunning mountain views, nature trails, & outdoor recreation. Don't miss your chance to be part of this sought-after neighborhood. Show home open Fri - Sun 12-4 so come out to see it for yourself! punch in Highlands blvd Kent in your GPS! PS: No Property Transfer tax! (id:60626)
RE/MAX Magnolia
6228 Tamarack Road
Wasa, British Columbia
Discover the perfect blend of comfort and nature with this stunning, substantially renovated home just a short walk from Wasa Lake — the warmest lake in the East Kootenays! This 3-bedroom + office retreat has undergone significant upgrades including electrical and insulation, ensuring peace of mind and year-round efficiency. Inside, enjoy a spacious living area adorned with rich wood finishes, a custom library, and a charming octagon sitting room. The craftsman-style kitchen features gorgeous Larchwood grains, while the primary bedroom includes a walk-in closet and a luxurious ensuite with a jetted tub. Stay cozy with a wood stove, electric heat, and an extra 10 inches of spray insulation for maximum comfort. The home is also plumbed for an outdoor wood boiler, and the well pump is just 4 years old. Outdoors, the beautifully landscaped yard features a 12-zone irrigation system, towering spruce trees for privacy, and a covered patio ready for your outdoor kitchen. A 40’x26’ detached garage with a 10’ bay door plus a 45’x10’ shed provide abundant storage and workspace. With breathtaking views and quick access to lake adventures, this property is perfect as a full-time residence or a peaceful retreat. Don’t miss this rare opportunity — schedule your private viewing today! (id:60626)
RE/MAX Blue Sky Realty
3 5888 144 Street
Surrey, British Columbia
Immaculate 3-bedroom, 3-bath townhouse in the sought-after One44 complex built by Vesta at Sullivan Station! This bright & spacious home offers an open-concept layout with a generous foyer, soaring ceilings & an abundance of natural light throughout. The modern kitchen is equipped with quality appliances, ample cabinetry & opens onto a large balcony-perfect for entertaining or relaxing. You'll love the family-friendly amenities, including a clubhouse with BBQ area & sandbox for kids. Ideally located within walking distance to Sullivan Heights Secondary, Goldstone Park Elementary, École Woodward Hill (French Immersion), tennis courts, shopping, parks & more. Transit is nearby, making this a truly convenient & central location. Come see the community for yourself. Book your showing today! (id:60626)
Sutton Centre Realty
114 Laboucane Bay
Fort Mcmurray, Alberta
Nestled in the highly sought-after Lakewood community, this architectural masterpiece seamlessly blends elegance, practicality, and versatility. The grand exterior features a working fountain, lush landscaping, and a sophisticated façade, all situated in a quiet cul-de-sac with direct access to trails, parks, and a water park. The spacious driveway accommodates three vehicles, while the double garage provides parking for two more. As you enter through double doors, you’re welcomed by soaring ceilings, intricate architectural details, and a stunning foyer that sets the stage for this impressive home. Off the entryway, a bright office offers a perfect space for work or study. Moving further, the formal great room stuns with 30' vaulted ceilings, towering pillars, and the first of three gas fireplaces. Flowing into the formal dining room, this space is ideal for entertaining, with garden doors opening to the backyard. A striking winding staircase leads to the second floor, where three spacious bedrooms and two full bathrooms await. The primary suite is a retreat of its own, featuring a cozy gas fireplace and bay window overlooking greenspace that you can view from bed or the jetted tub. The ensuite sits home to a steam shower, and abundant cabinetry. A walk-in closet with built-in organizers offers effortless storage. Overlooking the great room and dining room, the landing is a unique space that has even served as a DJ booth for events. Descending the stairs, the laundry room is conveniently located near the heated garage and includes a front-load washer and dryer, sink, and storage cabinetry. Past the main-floor powder room, the living room offers a third gas fireplace, creating the perfect space for family gatherings. The open-concept kitchen and dining area feature granite countertops, ample cabinetry, glass-top stove, pantry, and stainless steel appliances and second entrance to the backyard. Outside, the fully fenced backyard backs onto a park, offering privacy a nd tranquility. A lit cabana provides an elegant setting for outdoor dining, while the fire pit and seating area create a cozy ambiance. The yard is beautifully landscaped with mature trees, raspberry bushes, perennials, rhubarb patch, and raised garden beds. Back inside the second winding staircase leads to a fully developed basement, split into two sections for maximum functionality. One side features two spacious flex rooms and a full bathroom, making it perfect for a home gym, guest rooms, a home office, or a playroom. The other side houses a self-contained 2-bedroom legal suite with its own private entrance, a full kitchen, in-floor heating, and separate laundry. Recent Upgrades Include: Energy-Efficient Boiler & On-Demand Hot Water System (Nov. 2024), Water Softener (Nov. 2024), Furnace & Water System (Jan. 2025). This home offers luxury, flexibility, and income potential— 114 Laboucane Bay delivers! Call now to book your private viewing. (id:60626)
People 1st Realty
329 Victoria Street
London East, Ontario
Welcome to this beautifully maintained, character-filled home in the heart of Old North-one of the city's most sought-after neighborhoods. Full of timeless charm and unmatched curb appeal, this exceptional property offers over 2,000 sq ft of beautifully finished living space and is surrounded by mature landscaping, including a magnificent magnolia tree. The stone chimney, classic shutters, planter boxes, and welcoming front porch offer a warm and picturesque first impression. Step inside to discover original wood trim, solid wood doors, elegant sconces, and gleaming hardwood floors throughout. The main floor boasts a bright, spacious layout designed for both daily living and entertaining. Enjoy a large living room anchored by a stunning gas fireplace with marble surround, a formal dining room with custom built-ins, and a kitchen that opens into a sunny breakfast area and cozy family room. Patio doors lead to a serene, private backyard. A spacious main-floor bedroom and full 4-piece bathroom provide ideal flexibility for guests, family, or a home office. Upstairs, the elegant staircase with its beautifully crafted railings leads to the primary retreat-complete with three large windows overlooking the peaceful backyard, rich wood floors, and abundant natural light. A generous 4-piece bathroom includes a soaker tub and a tiled walk-in shower. A second large bedroom offers plenty of space and versatility, while a charming nook nearby makes for a perfect reading area or additional office space. Situated on a large lot with a single-car garage, this home is ideally located just minutes from Western University, University Hospital, St.Joseph's Hospital, and the city's extensive park system. This is more than a house - it's a lifestyle. Old North charm, thoughtful updates, and unbeatable location await. (id:60626)
RE/MAX Centre City Realty Inc.
26542 Twp Road 504
Rural Leduc County, Alberta
Modern farmhouse acreage on 3.19 acres, NOT located in a subdivision, w/ NO architectural guidelines, offering true HASSEL FREE acreage living! Paved roads lead all the way to the home, providing easy access. Just minutes from Devon, w/ quick routes to Leduc & Edmonton. The bright & open interior is filled w/natural light which embraces the upgraded kitchen, perfect for entertaining. Complemented by a spacious dining area & an inviting living room ideal for family gatherings. The 3-pc bath has been renovated for your comfort. Upstairs, you'll find a large master suite w/ a walk-in closet, & a bath featuring a soaker tub & his-and-hers vanities, creating a true oasis. Brand new carpet throughout the upper level enhances the cozy atmosphere. The 2nd & 3rd beds are a great size, & ample attic storage! Step outside to your private paradise, completely treed for maximum privacy, w/ a wrap-around deck, fire pit area, pool space, & jaw dropping garage/SHOP! Park a semi-truck, one-ton truck, RV & all your toys! (id:60626)
RE/MAX River City
701 Du Rivage Street
Clarence-Rockland, Ontario
AN ABSOLUTE GEM. THE ONE YOU HAVE BEEN WAITING FOR! A rare chance to purchase a beautiful BUNGALOW by EQ Homes in desirable Clarence Crossing, Rockland. Pride of ownership is evident as this beauty has it all: loaded w/ over $140k in upgrades/improvements ABSOLUTELY STUNNING. 10ft ceilings, hardwood floors and Sprawling open concept CHEFS KITCHEN, formal dining room, casual living room (gas fp), 4 season sunroom offers loads opportunity. MAIN FLOOR LAUNDRY = ONE LEVEL LIVING. Oversized windows = SUNNY & BRIGHT. 2+1 bedrooms, 3 full bathrooms, finished basement w/ family rm, home office, full bath, 3rd bedroom, workshop. Excellent potential for in-law suite or multi generational family. Private south facing backyard oasis w/ INGROUND POOL (new 2022), luxurious stamped concrete surround (salt water and heated, super low maintenance w/ retractable electrical cover, high tech controls, automated). PVC Fence, COZY GAZEBO for privacy and hot tub. Charming front porch. BURSTING WITH CURB APPEAL: fantastic landscaping, mature trees, lush mature gardens, shed. This IMMACULATE home has been meticulously maintained. 2 car garage. Custom window coverings, high-end appliances. Steps from walking trails and Ottawa River and newly planned Score Tennis (pickle ball) Academy with restaurant. Golf and boat launch within minutes. DOWNSIZE IN STYLE. (id:60626)
Paul Rushforth Real Estate Inc.
1039 Crookston Road
Centre Hastings, Ontario
Looking for a new home in the country? Check out 1039 Crookston Rd which is now under construction and planning for a late fall completion. Buy now and still have time to make it your own with some builder colour options or upgrades. A treed 2 plus acre lot on a paved road with natural gas as an added bonus? Offered by Farnsworth Construction, this Oakwood model has 1520 sq ft on the main level plus a full unfinished basement with a walk-out, a bath roughed in, and ample space to finish as you please. Boasts a spacious front entrance foyer plus a access from the attached 2 car garage. The main level features an open concept K/DR area plus a great room with stepped ceiling, plus access out to the covered back deck overlooking a private back yard setting backing onto the treed area. 3 bedrooms and 2 baths including a primary bedroom with walk-in closet and ensuite bath. Ceramic tile in foyer and bathrooms, and laminate floors throughout main level. Attached double garage with insulated doors plus openers, Gentek horizontal vinyl siding, natural gas furnace and A/C. Plus comes with full Tarion warranty for peace of mind. (id:60626)
Century 21 Lanthorn Real Estate Ltd.
740 Cousineau Road
Windsor, Ontario
Country Living in the Heart Of South Windsor. This beautiful home holds so much character and keeps you guessing. Pre-inspected and situated minutes from Roseland Golf Course, 740 Cousineau sits on half an acre of land, and features a 10 car driveway, 4 bedrooms, 2 full bathrooms and an addition with soaring vaulted ceilings. In the kitchen, you'll find original Thomasville oak cabinets, brand new quartz countertops, and high end appliances. The kitchen flows right into the open concept dining and living area with windows that capture the picturesque backyard. The lower level has a cozy family room with a dry bar, great for entertaining, and an ideal area for hobbies and activities. Outside is truly what brings it all together. Off the side of the home is a covered porch perfect for your morning cup of coffee. The massive, heated garage makes for an awesome man cave or even a workshop. Get ready to call this charming house, your new home. (id:60626)
The Signature Group Realty Inc
9443 Pear Cr Sw
Edmonton, Alberta
This stunning 2588 Sq Ft custom built home offers exceptional design and modern upgrades in the trendy community of Orchards. With 4 spacious bedrooms, 4 full bathrooms, living room with open to above, bonus room, main + spice kitchen, and separate entrance to the basement. Upgraded kitchen featuring quartz countertops, waterfall island, custom cabinetry, pot & pan drawers, and built-in appliance setup. Home features 9 ft ceilings throughout, custom master shower, soft-close cabinetry; upgraded railing, lighting fixtures & hardware; feature walls and custom ceiling designs. Other features include Upstairs laundry room, walk-in closets with MDF shelving & organizers; gas lines to the deck, kitchen, and garage; extended garage with mandoor & floor drain; deck, upgraded elevation with stone, premium vinyl siding, and front concrete steps. Walking distance to a pond, trails, school, and park. Move in ready! (id:60626)
Royal LePage Arteam Realty
4501 Devitts Road
Scugog, Ontario
Charming Country Property Nestled On Approximately Half An Acre, Offering Exceptional Privacy And Surrounded By Trees, Forest, And Farmland. Located Just Steps From The Durham East Forest Conservation Area, Youll Enjoy Direct Access To Recreational Trails Right Outside Your Door. Perfect For Nature Lovers, Stargazers, And Outdoor Enthusiasts, This Property Features A Cozy Fire Pit, A Large Deck, And A PoolAll Ideal For Entertaining Family And Friends Under The Stars. The Home Offers Over 2,000 Square Feet Of Warm, Rustic Charm, Highlighted By A Spacious EatIn Kitchen, Perfect For Family Gatherings Or Hosting Guests. A Detached Workshop + Garage Adds Functionality And Is A Dream Setup For Hobbyists, DIYers, Or Those In Need Of Extra Storage. Enjoy YearRound Comfort And Cost Savings With A HighEfficiency Heat Pump Providing Both Heating And Air ConditioningAn EnergySmart Solution For Modern Country Living. Whether Youre Looking To Escape The City Or Simply Enjoy The Peace And Quiet Of The Countryside, This Property Offers The Best Of Both WorldsTranquility And Convenience. Located Just Minutes From Port Perry And Bowmanville, And Less Than 10 Minutes To Major Highways, Including The 407, Its Perfectly Situated For Commuters. HighSpeed Internet Is Available, Making Remote Work Or Streaming A Breeze. Dont Miss Your Chance To Own A Slice Of Country Paradise. Pre-list Inspection Available (id:60626)
Land & Gate Real Estate Inc.

