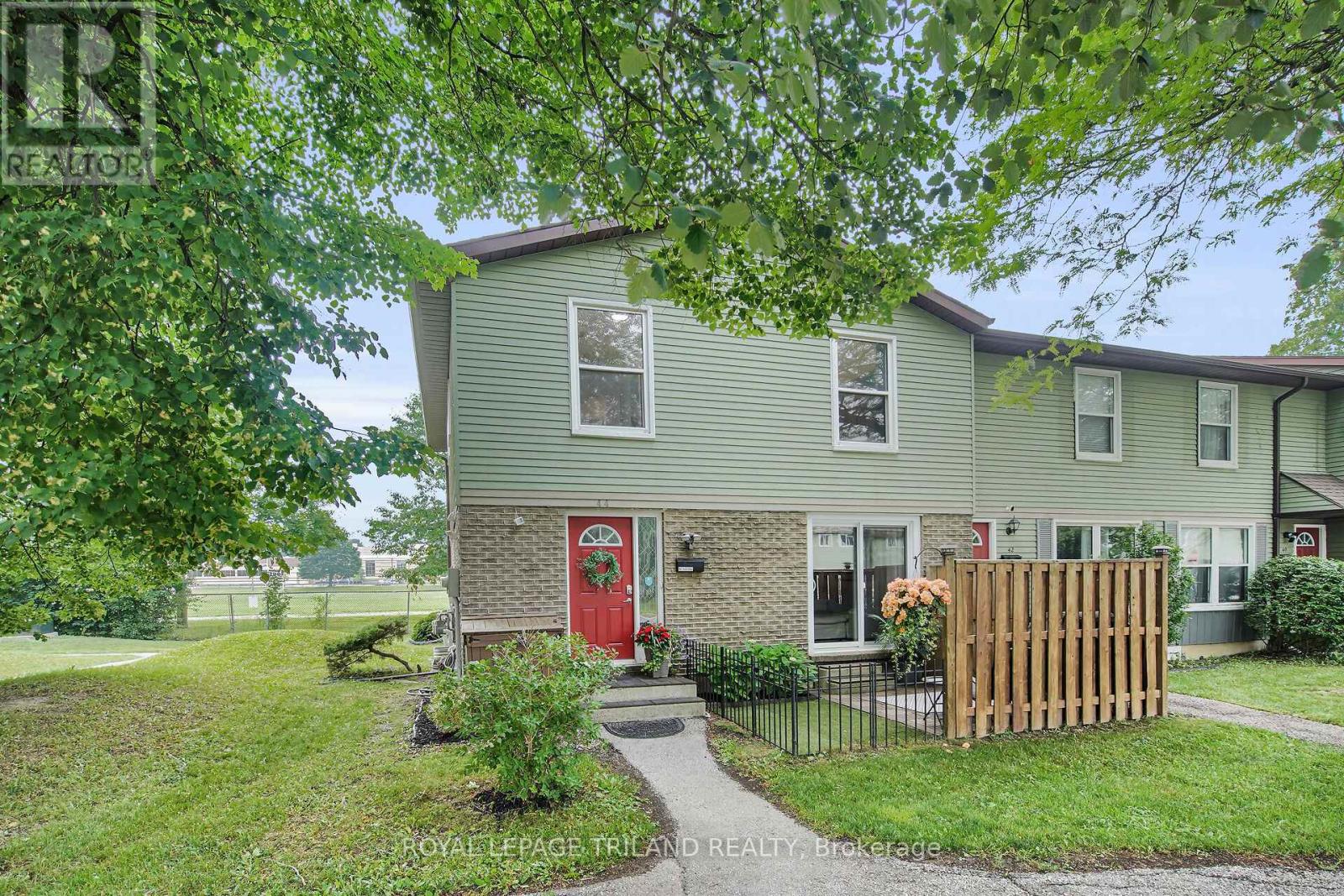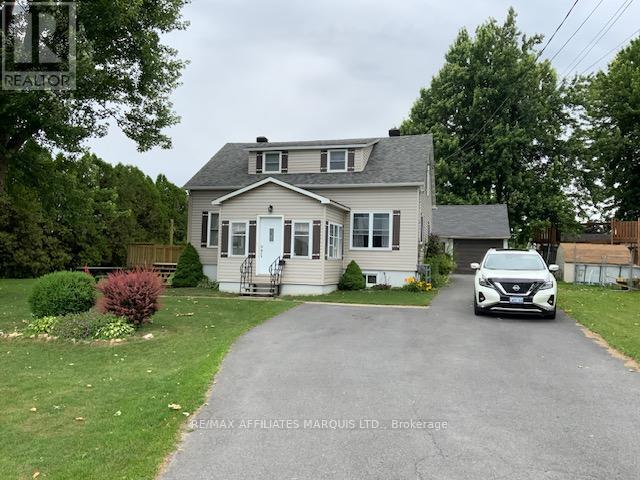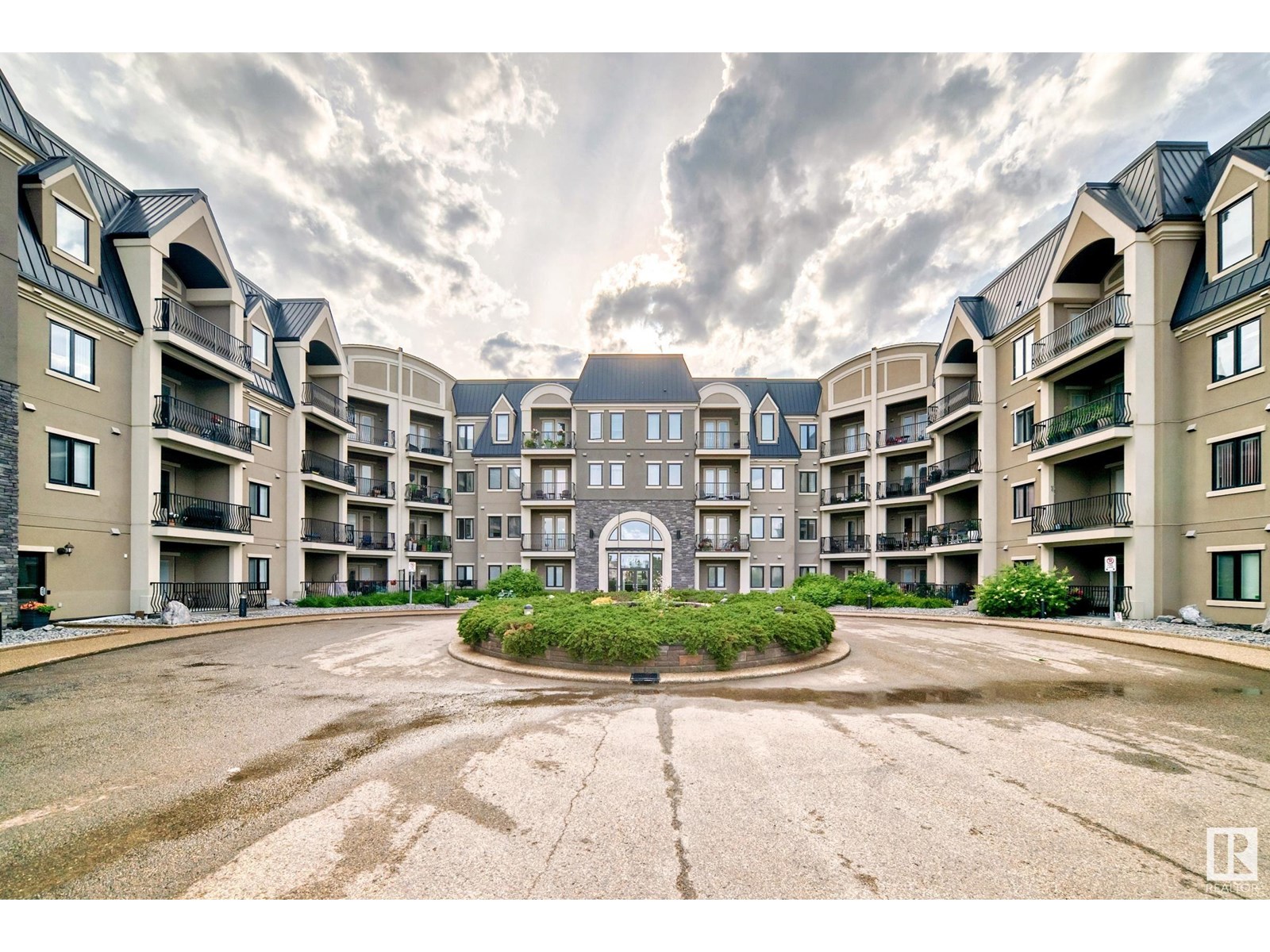44 - 70 Fiddlers Green Road
London North, Ontario
Discover an exceptional opportunity to own a charming 2-bedroom, 1-bathroom townhome condo in highly sought-after West London's Oakridge Acres. This meticulously maintained residence presents an ideal entry into homeownership, perfect for a young professional couple, a small family, or a first-time buyer. Step inside to find a thoughtfully updated interior with a modern kitchen, refreshed bathroom, hard surface flooring, fresh paint, and contemporary light fixtures. The finished basement offers versatile space, perfect as a playroom or additional living area. Outside, a delightful private patio provides a wonderful spot for relaxation. All appliances are included, making this truly move-in ready. Experience the best of West London living at an attractive price point! (id:60626)
Royal LePage Triland Realty
5 Mill Pond Court Unit# 505
Simcoe, Ontario
Discover your dream home in this charming Simcoe gem! Mill Pond Court is a very well maintained building with a professional Management Company. Priced at $419,900, this spacious 2-bedroom, 1 – ½ bathroom, condo boasts abundant natural sunlight through large windows and beautiful laminate flooring. Enjoy an enclosed balcony and an open balcony perfect for relaxation. There is an in suite storage room, with laundry and an exclusive locker down stairs for storage. Located in a mature and quiet building, pride of ownership shines throughout this Condo. Included in the Condo fees is the water and sewer fees. Experience the best of living, with parks, shops, and dining just moments away! (id:60626)
Coldwell Banker Momentum Realty Brokerage (Simcoe)
5117, 151 Legacy Main Street Se
Calgary, Alberta
** Former show home alert - Award-winning Ashley+ design ** Corner Model - Quick Possession!! Legacy Park II - Unbelievable VALUE & DESIGN! The superb main-floor condo offers two bedrooms, two bathrooms, two titled indoor parking stalls, a storage locker, extra tall windows, a 96 SF covered balcony, and high 9' ceilings. Value Added features – Check and Compare; 952 RMS sq. ft. of luxurious living space. Loaded with extras... Luxury wide vinyl plank flooring, dual pane Low-E windows, modern white painted casings, doors & baseboards, modern wallpaper, convenient laundry with storage & stacked washer/dryer. Whirlpool Stainless steel appliance package: fridge with front water dispenser and freezer below, OTR microwave, smooth top electric slide-in cooktop, and quiet Energy Star-rated tall tub dishwasher. Upgraded Kitchen cabinets with tall upper doors + soft-close drawers + extra floor cabinets + moldings with under-cabinet lighting, quartz island countertops, undermount dual basin stainless steel sink, full height custom tile backsplash, pull-out kitchen faucet, dramatic island with flush eating bar with pendant lighting above, and room to sit 2. BONUS features: Professionally designed show home decor with wall features, custom window coverings and shelving, built in speakers, supersized front foyer and private entry, underground assigned storage cage, BBQ gas line to the balcony. Legacy is an urban lifestyle community beyond comparison - where nature, convenience, and community come together. Everything your family needs is here. Home to 300 acres of environmental reserve, 12 playgrounds, 4 commercial shopping districts, including Legacy Township, All Saints High School, and a brand-new K-9 school opening in 2026, everything your family needs is in Legacy. Call your friendly REALTOR(R) to book a viewing! (id:60626)
Jayman Realty Inc.
17225 Cornwall Centre Rd. Road
South Stormont, Ontario
WELCOME TO 17225 CORNWALL CENTRE ROAD, AN AFFORDABLE FAMILY HOME SITTING JUST ON THE FRINGE OF THE CITY, OFFERING A COUNTRY STYLE CHARACTER ON A LARGE LOT WITH DETACHED GARAGE. THIS HOME HAS BEEN NICELY MAINTAINED OVER THE 40 YEARS THE CURRENT OWNERS HAVE LIVED THERE. THE NATURAL GAS FIREPLACE COZIES UP THE LIVING/DINING ROOM COMBINED WITH THE ORIGINAL HARDWOOD FLOORING MAKES THIS A GREAT FAMILY AREA. THE KITCHEN OFFERS PLENTY OF CABINETRY, CENTRE ISLAND AND ALL APPLIANCES ARE INCLUDED IN THE PRICE. JUST OFF THE KITCHEN IS A FLEX ROOM FOR AN OFFICE OR 3RD BEDROOM, ALSO HOUSES THE WASHER AND DRYER AND A CONVIENENT 2 PC BATHROOM. UPSTAIRS YOU WILL FIND 2 LARGE BEDROOMS AND THE 4 PC BATHROOM. ALL THE WINDOWS HAVE BEEN UPDATED AND THE HOME IS HEATED WITH A NATURAL GAS FURNACE AND COOLED WITH CENTRAL AIR-CONDITIONING. YOU CAN MAKE THIS YOUR HOME TO ENJOY ITS MANY FEATURES FOR THE YEARS AHEAD. (id:60626)
RE/MAX Affiliates Marquis Ltd.
504, 2419 Erlton Road Sw
Calgary, Alberta
Corner unit in The Waterford with south and west exposure. Top floor, Penthouse location with no-one above you and ceilings that vault up to 11’. Versatile layout that includes 2 large bedrooms (on opposite sides of the suite) and 2 full bathrooms. Loads of recent upgrades including: freshly painted, new carpet, refreshed bathrooms and new window coverings…exceptional condition and move-in ready. New numeric-code front door lock opens to the formal entry with gorgeous marble floor. Large living-dining space with warm wood-laminate flooring overlooks the garden-courtyard. Stylish kitchen with bright-white cabinetry, granite counters, subway-tile backsplash and stainless-steel appliances. Exceptional primary suite with vaulted ceilings easily holds a king bed and features a walk-in closet and refreshed 4-piece ensuite bath with marble floor, quartz counter, soaker tub/shower combination and new toilet. Generous secondary bedroom with courtyard views, with adjoining door to the second bath with new shower, tile, quartz counter and toilet. Also a sunny south-exposure balcony, in-suite laundry and a titled parking stall in the heated parkade. This well-managed complex offers park-like grounds, car wash and visitor parking. Fantastic urban location surrounded by parks, walking paths along the river and a couple of blocks to the 4th Street Village with endless shopping, dining and services. Close to MNP fitness, transit and even walking distance to downtown. (id:60626)
Century 21 Bamber Realty Ltd.
Lot 25 Scenic Ridge Drive
West Kelowna, British Columbia
There is lots of activity these days at Smith Creek West!! Don't even consider starting your new home without having an in depth look at the gorgeous surroundings that await you here. You'll find the most attractive homesite pricing to be had in West Kelowna and perhaps the Valley! This exciting family neighborhood is sure to delight with its spectacular lake, mountain, and rural vistas, easy access and proximity to all the ever expanding amenities of West Kelowna. Designed to integrate well with the native environment, and respect the history of the area, a quiet walk, hiking, mountain biking, and more are all available at your back door. We are confident that you’ll find something that satisfies your home design preferences, space requirement and budget with the same stunning natural surroundings, neighbourhood focus, easy access, and proximity to the amenities that lead to a very quick “sellout” of the previous phase. An 18 month time limit to begin construction, and the fact that you can bring your own builder are further attractions. Right now! is a great time to take it all in. (id:60626)
RE/MAX Kelowna
7654 Koruluk Pl Sw
Edmonton, Alberta
NO CONDO FEES! This beautifully maintained 3-bedroom + den corner townhouse in Keswick offers exceptional natural light and privacy with extra windows throughout and only one neighbor. The home is southeast-facing, allowing sunlight to pour in all day long—perfectly complemented by brand-new blinds and fresh paint throughout. Inside, enjoy a spacious open-concept layout with stylish finishes, including a chef-inspired kitchen with quartz countertops, upgraded cabinets, a walk-in pantry, convenient laundry room, and half bath. The lower level features a single oversized attached garage, generous storage, and a versatile den ideal for a home office or gym. Upstairs includes two sizable bedrooms, a full 4-piece bathroom, and a bright primary suite with a walk-in closet and luxurious ensuite. Just two minutes to the ETS station, shopping, grocery stores, and major routes like Rabbit Hill Rd, 170 St, Henday, Ellerslie Rd, and 41 Ave. (id:60626)
Maxwell Progressive
808 Lakeridge Drive
Ottawa, Ontario
Welcome to 808 Lakeridge Drive - a beautifully maintained and sun-filled lower-level terrace home offering two spacious bedrooms, three bathrooms, and the rare bonus of two parking spots! Thoughtfully updated with style and functionality in mind, this bright and inviting space is move-in ready. Step into the welcoming foyer with a large closet and continue into the renovated kitchen featuring two-toned white and sage green cabinets, sleek quartz countertops, stainless steel appliances, and a breakfast bar that opens onto a cozy eating nook bathed in natural light. A stylish powder room sits just off the main hallway before entering the open-concept living and dining area, complete with gleaming hardwood floors and direct access to the private back patio and parking area. The lower level offers quality vinyl flooring throughout and a spacious layout. The primary bedroom includes a full wall of built-in closets and a 3-piece ensuite with a tiled shower/tub combo. A generous second bedroom also features its own 3-piece ensuite. The lower level is completed by a convenient laundry area and a large storage room. Ideally located across from a park and just steps from Avalon Pond, this home is perfect for outdoor enjoyment. The uniquely designed community promotes a friendly, village-like feel and is just minutes from top-rated schools, shopping, gyms, coffee shops, and all the amenities Orleans has to offer. (id:60626)
Royal LePage Integrity Realty
11325 69 Avenue
Grande Prairie, Alberta
This lovely, well-maintained bi-level is located in the desirable neighborhood of Pinnacle Ridge. Featuring 3 bedrooms and 2 full bathrooms, including a private ensuite, this home is perfect for families or first-time buyers.You'll love the bright, open kitchen and dining area, with patio doors to your fantastic deck. A cozy gas fireplace in the living room and no carpet throughout! The yard is beautifully treed, offering mature landscaping and plenty of privacy for relaxing or entertaining.The basement is wide open and ready for your future development, whether you're dreaming of more bedrooms, a home theatre, or a gym. The double car garage has great storage shelving.Conveniently located close to schools, shopping, and the Eastlink Centre, this well-kept home shows super clean and is move-in ready.Don’t miss your chance to own this great home! (id:60626)
RE/MAX Grande Prairie
803 - 195 Besserer Street S
Ottawa, Ontario
Exceptional Location ! Spacious & Bright 660 sq ft Condo with Parking & Locker in the Heart of Downtown Ottawa. Generously Sized Rooms, Including A Bedroom With A King-Size Bed, Study Area, And Storage Space, This Condo Is Ideal For Professionals, Students, Or Anyone Seeking Comfort In A Central Location. Steps to the University of Ottawa, ByWard Market, Rideau Centre, Parliament Hill, Government Offices, Bar & Restaurants, Multiple Coffee Shops, Metro & Other Local Grocery Stories, Large Shopping Mall And Recreational Amenities. Premium Features Include: Hardwood Flooring Throughout, Eight and Half Foot Ceiling. Well-Designed Kitchen With Stainless Steel Appliances, Granite Countertops, And Extended Breakfast Bar. Unobstructed South-East View And Plenty Of Natural Light. Open Balcony To Enjoy Morning Sun And Cityscapes. Top-Tier Building Amenities: Indoor Pool, Fully Equipped Gym, Sauna, Party Room. Two Outdoor Patios. Whether You're Relocating, Working Remotely, Or Looking For A Hassle-Free Downtown Lifestyle, This Turnkey Unit Is Ready To Impress. Tastefully Organized, Fully Furnished 1-Bedroom Unit Offers An Unbeatable Combination Of Space, Style, and Convenience. Furniture Can Be Included. (id:60626)
Sutton Group-Admiral Realty Inc.
202 7 Street Nw
Medicine Hat, Alberta
Step into this solid 4-bedroom, 2-bathroom home featuring a 2016-built double garage as well as a detached single garage. This home has been upgraded by new vinyl siding and windows (2022), plus updated soffit, fascia, doors, furnace, AC, and water heater (2006). Real hardwood floors lie beneath carpets in the living and bedrooms, while a sturdy 100-amp electrical panel, poured concrete foundation, metal window cladding, tar-and-gravel roof, and expansive crawl space ensure lasting durability. The home is bathed in natural light, and the fully fenced backyard is ideal for entertaining. Underground sprinklers add ease to maintaining the yard and the location is ideal! Situated in a quiet neighbourhood close to transit, walking trails, schools, and shopping! This meticulously maintained residence has been a non smoking and no-pet home and is ready for its new owner! (id:60626)
River Street Real Estate
#434 6079 Maynard Wy Nw
Edmonton, Alberta
Rare opportunity to own a show home condition, 2 Bedroom Plus Den in prestigious Waterstone in the heart of desirable MacTaggart! Fantastic top floor unit, with soaring ceilings, spacious open living, dining & kitchen layout featuring hardwood flooring, A/C, upgraded s/s appliances and cabinetry. The primary suite boasts a private 2nd balcony, large walk thru closet and ensuite with double vanity, shower and soaker tub. Large second bedroom, dedicated office and laundry storage room. The 2 spacious balconies each have a view of the stunning green space and pond. This original owner home is the complete package with 2 heated, underground parking stalls with storage cage and easy access to the building elevator. Desirable Waterstone is an upscale, well managed complex with fantastic building amenities including Social Room, Gym and Guest Suite. Situated on a network of walking paths in the beautiful Mactaggert Sanctuary and located in one of Edmonton’s best neighbourhoods. (id:60626)
RE/MAX Excellence














