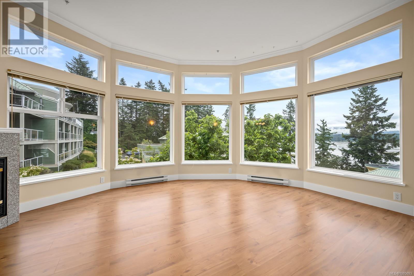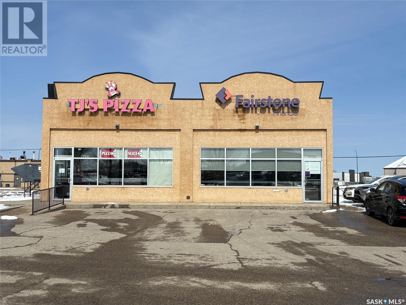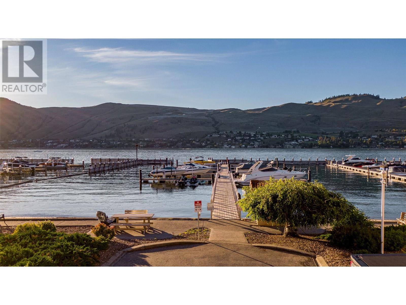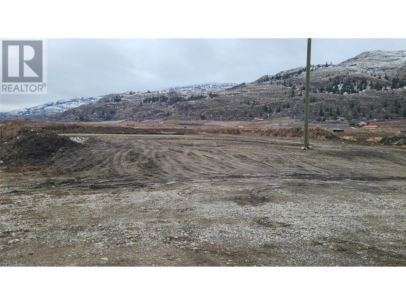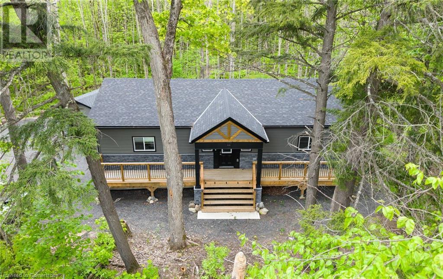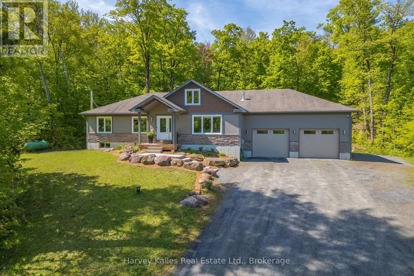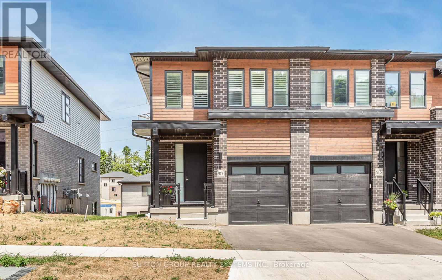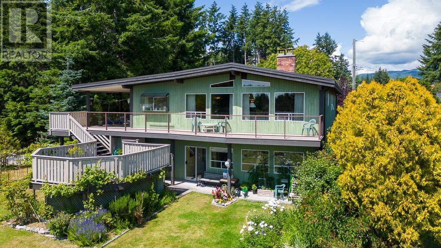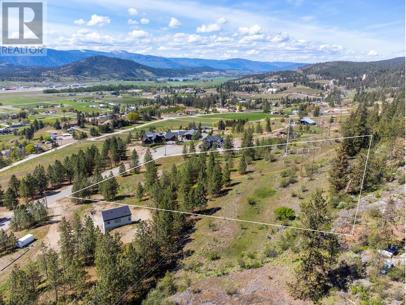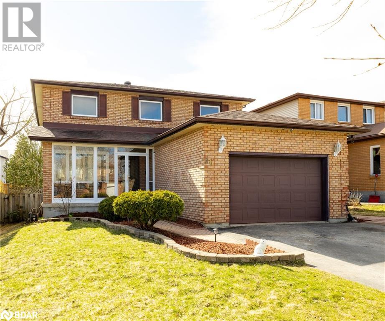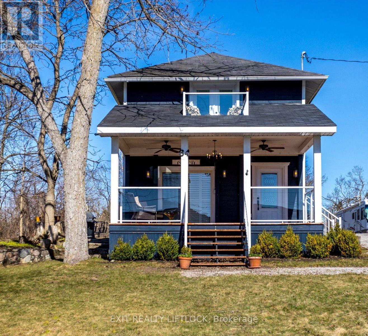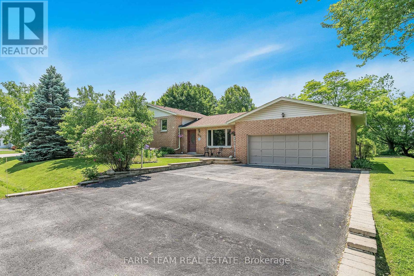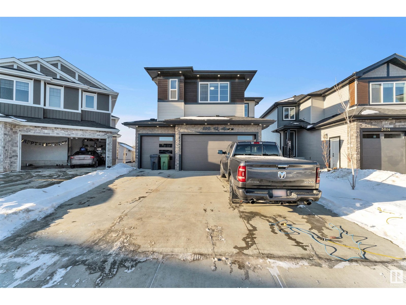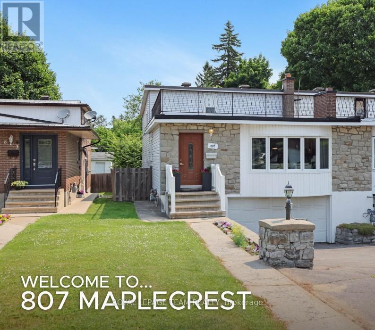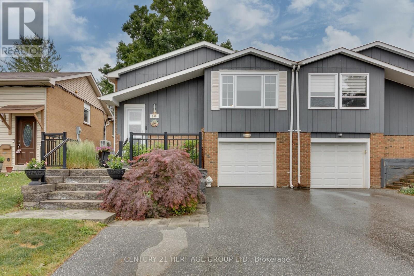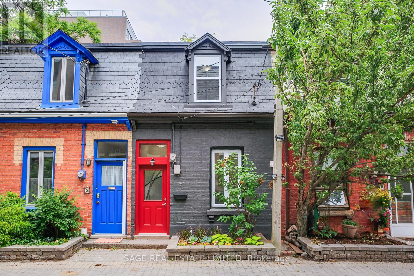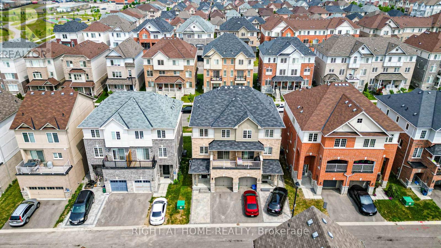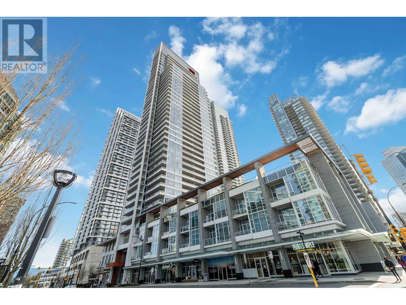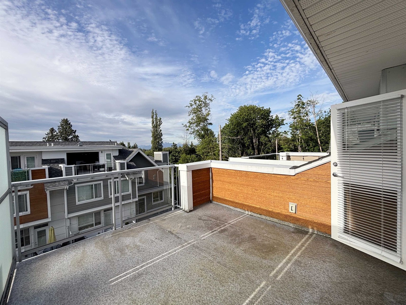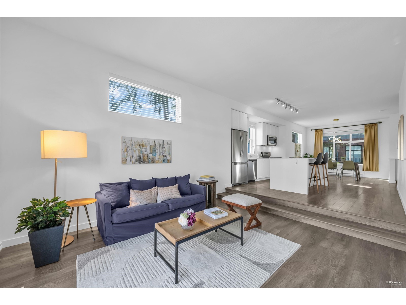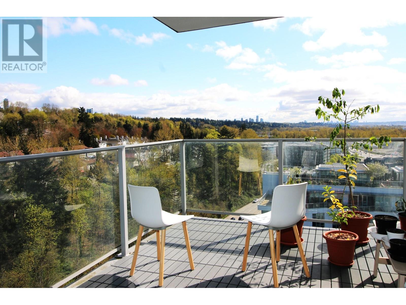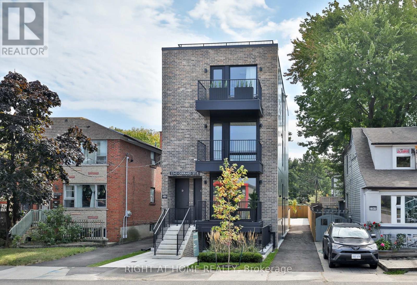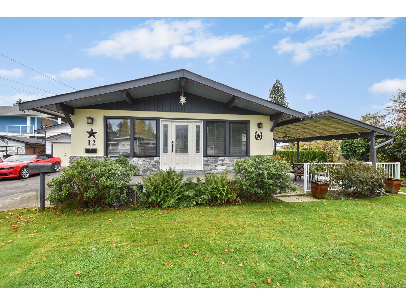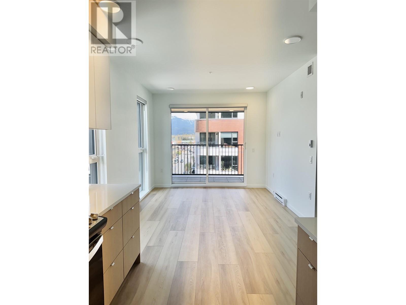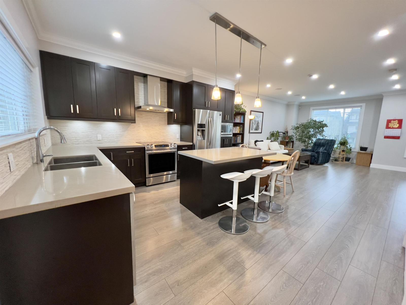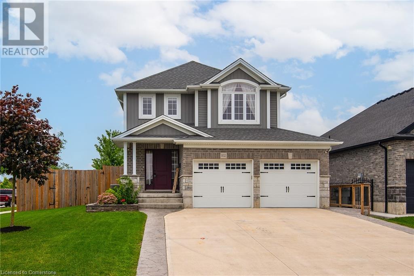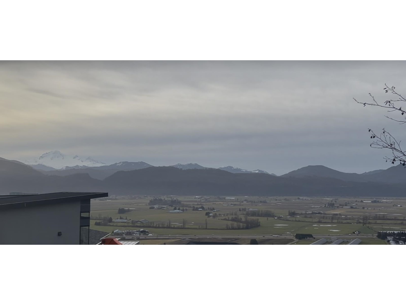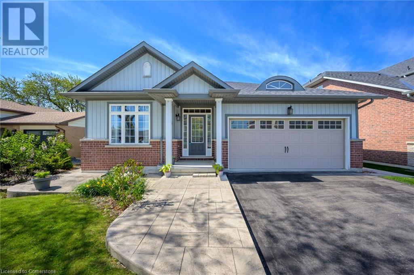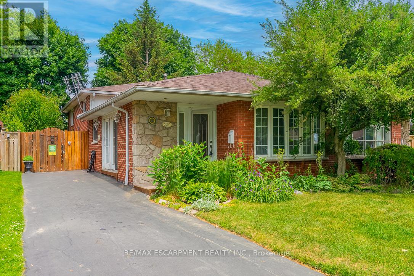840 Mulholland Dr
Parksville, British Columbia
This beautifully maintained 3 bed, 2 bath rancher is ready to enjoy this summer. The backyard offers a stamped concrete patio surrounded by mature landscaping—perfect for relaxing, dining, or gardening in privacy. Inside, the home is bright and freshly painted, with a well-laid-out kitchen that opens to a casual eating and sitting area, plus a flexible formal living/dining space. The spacious primary bedroom features a walk-in closet, updated ensuite, and direct patio access. Updated mechanical systems include a gas furnace, heat pump, and hot water tank, offering year-round comfort and peace of mind. With everything on one level and smooth transitions throughout, the home offers comfort and ease for a wide range of needs. A thoughtfully designed home in a desirable location—ready to enjoy this summer and beyond. (id:60626)
Royal LePage Parksville-Qualicum Beach Realty (Pk)
412 2275 Comox Ave S
Comox, British Columbia
Welcome to Emerald Shores! This top-floor 2 bed, 2 bath condo offers effortless one-level living from your own private garage right into the home—no stairs needed. Soak up stunning ocean views through the massive windows that fill every room with natural light. The open-concept layout is perfect for relaxing or entertaining, with sightlines that showcase the water from the moment you step inside. Two spacious bedrooms provide comfort and flexibility, while the primary suite features its own ensuite bath. Enjoy morning coffee or summer evenings overlooking the waves. Quick possession means you can settle in and make the most of the season ahead. A rare combination of convenience, style, and an unbeatable location—this is seaside living at its best. Don’t miss your chance to call Emerald Shores home! (id:60626)
RE/MAX Ocean Pacific Realty (Cx)
9714 Corkery Road S
Hamilton Township, Ontario
Custom Built Approx 2500 Sq Ft On Main Floor All Brick 3 Bedroom Bungalow With A Spectacular View Of Rice Lake, As You Enter You Will Be Greeted By A Large Foyer That Leads Into A Fully Open Concept Home Which Is Perfect For Entertaining Large Gatherings. This Home Was Renovated In 2024 New Floorings, Kitchen, Washrooms, Wood Burning Fireplace Facing. The Master Bedroom Boast A Propane Fireplace Along With A Reno 5 Pcs Ensuite. The Main Flr Laundry Room Leads Into A Double Width And Double Depth Garage That Holds Up To 4 Large Vehicles Along With Some Of Your Toys, Partial Finished Basement, There Are 2 Walkout From The Main Room To The Deck And Also Another One From Main Bedroom.This Is A Must See Home In A Great Rural Setting> No Disappointment Here..... Very Flexible Closing (id:60626)
Century 21 Percy Fulton Ltd.
1495 Victoria Avenue
Rossland, British Columbia
Great opportunity to own this spacious home offered under assessed value! This stunning 4-bedroom, 3-bathroom home is designed to maximize breathtaking views of Rossland and its surrounding mountain ranges. As you step inside, you will feel the spaciousness created by high ceilings and an abundance of natural light filling the comfortable rooms. The impressive main entry leads to a private room, perfect for an office or additional bedroom. On the main floor, you'll also find a large bedroom, a full bathroom, a convenient laundry area, a workshop, and two entrances to the garage. The two-bay garage provides secure access and ample storage. Ascend the elegant circular staircase to the upper level, where a bright living room with vaulted ceilings welcomes you, showcasing stunning views. The well-appointed kitchen features a spacious peninsula, an office nook, and a breakfast counter, all thoughtfully designed for an active family. The dining area, adorned with beautiful hardwood floors, conveniently connects to a large covered patio and deck that extends to the master bedroom. Here, you will enjoy a luxurious ensuite with a jetted tub and shower. The upper level also includes a fourth bedroom and a third bathroom, making this home a perfect blend of comfort and convenience. With a lovely yard just steps from great walking trails and in a welcoming neighborhood, this home is a must-see! (id:60626)
Fair Realty (Nelson)
249 Hamilton Road
Yorkton, Saskatchewan
Excellent investment opportunity for fully leased building located in the City of Yorkton. The building is located on Hamilton Road one of the busiest streets in Yorkton and is currently home to TJs Pizza and Fairstone Financial with long term leases in place. Located directly across from Walmart and beside Dollar Tree the building also has room for growth as there is an land available right next to the current structure to build an additional 2600sf of lease space. Information package available. (id:60626)
RE/MAX Blue Chip Realty
14 - 1480 Britannia Road W
Mississauga, Ontario
Welcome to 1480 Britannia Rd W, Unit 14, located in one of the most desirable, family-friendly communities in Mississauga. This rarely offered semi-detached home features 3 spacious bedrooms, 4 bathrooms, and offering the perfect blend of comfort, style, and convenience. Bright walk-out basement with 3 pc washroom and a private backyard . Beautifully maintained eat-in kitchen, and open-concept living/dining space. Live right across the street from the grocery store and within walking distance to public transit, excellent schools, the Credit River, River Grove Community Centre, and more. Enjoy endless shopping opportunities and quick access to Highway 401, just minutes away. (id:60626)
Royal LePage Ignite Realty
7701 Okanagan Landing Road Unit# 4
Vernon, British Columbia
Located on the quiet, sunny side of Silverton on the Lake, this beautifully updated three-bedroom townhome includes a coveted 35-foot boat slip, a rare and valuable feature for lakefront living. Set within a peaceful, well-maintained community, this home offers a thoughtful mix of modern upgrades, functional design, and serene outdoor space. The open-concept main floor is ideal for entertaining, with a seamless flow between kitchen, dining, and living areas. Vaulted ceilings enhance the space, and updated 8-foot interior doors add a refined touch. Modern lighting includes recessed pot lights, ceiling fans, and powered roller shades for comfort and style. Tasteful finishes include custom-built closets with shiplap detail, new stair carpeting, and vinyl plank flooring throughout. Two tiled gas fireplaces provide cozy ambiance in the main living area and the third bedroom, currently used as a family room with access to the upgraded patio. The kitchen features quartz countertops, and the custom-tiled ensuite includes a spacious dressing room. Step outside to your private deck with new awning, ideal for BBQs. The Zen-inspired backyard includes lush plantings, a pergola over a 2 cm patio, and grassy area. A double garage and two extra parking spaces offer ample parking. Forced air heating and AC provide year-round comfort. Silverton is pet and rental friendly (with restrictions), making this a fantastic investment or full-time lakeside home. Two and a half bathrooms. (id:60626)
RE/MAX Vernon
8535 Road 22 Road
Osoyoos, British Columbia
Incredible Opportunity – 10 Acres in the Heart of Wine Country! Don’t miss this rare chance to own 10 acres of prime land, surrounded by picturesque farms and vineyards. With building permits and plans already in place, you can start constructing your dream home right away. All the hard work is done! This unique property features a natural pond and is located in one of the best bird-watching areas in the Okanagan. Just off Road 22, midway between Osoyoos and Oliver, it offers endless possibilities, whether for a hobby farm, private retreat, or investment. Zoned for Flexibility – Agricultural commercial zoning allows for farming, a home primary dwelling and secondary dwelling, and additional structures, tourism, RV sites after approval from RDOS and more. Enjoy biking and hiking trails just steps away along the Canal. (id:60626)
RE/MAX Wine Capital Realty
44 Sunnyshore Park Drive
Mckellar, Ontario
44 Sunnyshore Park Drive – A Custom-Built Home Just Steps from Maplewood Beach Completed in 2023, this beautiful custom home sits on just over an acre and offers quality, comfort, and energy efficiency throughout. Built with an ICF foundation, full waterproofing, and a weeping tile system, the home meets modern construction standards. It features engineered truss roof framing, spray-foam insulation in the main floor and rim joists, and an R60-rated attic. A Heat Recovery Ventilation (HRV) system ensures clean, fresh air year-round. The exterior boasts stone skirting and a spacious ranch-style front deck with a welcoming overhang. Inside, the foyer features large-format European porcelain tiles. The open-concept kitchen is a showstopper with custom lacquered shaker cabinets to the ceiling, crown molding, under-cabinet LED lighting, quartz countertops, an island with undermount sink, and a stylish Italian herringbone backsplash. Soft-close, solid wood dovetail drawers and smart stainless-steel appliances—including fridge, stove, and dishwasher—complete the space. A custom live edge elm dining table is also included. Modern shaker interior doors and matte black hardware continue the high-end feel throughout. Everything is brand new (2023): septic, HVAC, siding, electrical, plumbing, and framing. Located minutes from Lake Manitouwabing, you’re close to boat launches at The Manitouwabing Outpost and Tait’s Landing Marina, where boat slips are also available. This is the perfect blend of lakeside living and modern luxury. (id:60626)
Royal LePage Signature Realty
142 Allensville Road
Huntsville, Ontario
Picturesque family home set on 1.63 acres, perfect for young and growing families seeking space, comfort, and a touch of nature. With four bedrooms (three conveniently located on the main floor) and 3300+ total sqft, this home offers ample space to expand and enjoy. Step inside the spacious open-concept floor plan that flows effortlessly between the living, dining, and kitchen areas. The large kitchen, complete with an island, is ready for meal prep, homework help, or casual breakfasts. Cozy up in the main floor living area by the propane fireplace on chilly evenings, or retreat to the lower-level family room, where a wood stove creates a warm and inviting ambiance. The lower level also boasts an additional bedroom, a 3-piece bathroom, and ample storage space and has in-floor heating roughed in. Need room for your toys or tools? You'll love the large insulated attached garage, which features interior entries to both the primary and lower levels, as well as 220V outlets inside and outside, catering to all your project needs. The beautifully landscaped yard provides a safe space for kids and pets to play, and it's perfect for summer barbecues or quiet evenings under the stars. The home is serviced with Lakeland fibre internet, a drilled well and forced air furnace for additional efficiency and convenience. There is also electrical in place for a hot tub. Commuting is simple, with easy highway access, allowing you to spend more time at home and less time on the road. This bungalow is a perfect opportunity to create memories in a home designed for family life. (id:60626)
Harvey Kalles Real Estate Ltd.
917 Robert Ferrie Drive
Kitchener, Ontario
Presenting Yet Another Phenomenal 3 Bed 4 Bath Freehold TownHome Offering A Practical Layout With A Finished WALKOUT Basement. This Home Offers 3 Spacious Bedrooms, Featuring A Primary Bedroom With An Upgraded En-Suite Bath & Two Large Walk-In Closets. Meticulously Kept & Standing At Over 1860 Sqft Abovegrade, This End Unit TownHome Boasts Gleaming Floors, A finished WALK-OUT basement With a Luxurious Full Bathroom And A Massive Open Concept Rec Area. The Sparkling Clean & Glamorous Eat-In Kitchen With Spring Polished QuartzCountertops, Extended Centre Island, a WALK IN PANTRY , Tons Of Cabinet Space, Stainless Steel Built-In Appliances With Gas Stove & CeramicBacksplash Will Wake The Creative Chef in You. This Home Whilst Featuring Neutral Colors is Complimented By Elegant Upgrades & Offers A Practical Loft Area On The 2nd Floor, Making it The Perfect Fit for A family Looking for Luxury and Comfort Together. Combine It All With Its Ideal Location & You Got Yourself A DREAM HOME. (id:60626)
Sutton Group Realty Systems Inc.
4377 Marble Road
Sechelt, British Columbia
This 5 bedroom 3 bath large family home is situated on a very quiet street in Wilson Creek. Beautifully landscaped back yard, and easy to care for garden, with a massive covered deck off the kitchen and master bedroom to enjoy the mountain and partial ocean view. The lower level is a self contained 1 bedroom spacious suite. Enjoy this large family home or rent out the suite as a mortgage helper. Walking distance to the Wilson Creek mall. (id:60626)
Parallel 49 Realty
RE/MAX Oceanview Realty
5157 Whitetail Drive
Kelowna, British Columbia
Here is your chance to build your own dream home, country living in the city! 5157 Whitetail Drive is a very unique 5 acre parcel located in an extremely peaceful and private cul-de-sac. This is an exclusive community located at Whitetail Estates, the lot has services located at lot line and is ready for you to build. Picturesque panoramic views of the valley, mountains and Ellison Lake. Don't miss out on this very rare opportunity. Airport is only minutes away. Ancient Hills Winery is a stones through down the road. Sunset Ranch golf course is close by as well as Ellison Elementary School, parks and hiking! This is your chance to own a piece of paradise, schedule your viewing today to discover the possibilities. (id:60626)
Stilhavn Real Estate Services
15 10000 Valley Drive
Squamish, British Columbia
Looking for space and a great location in Squamish? This 4-bed (3 up, 1 down) townhouse along Valley Drive checks all the boxes. Step onto your front balcony and take in views of the iconic Chief, or head across the street into the forest-ideal for dog walks, family hikes/peaceful escapes. Inside, this 3-level home is filled with natural light and features both front and back balconies to enjoy sunshine all day. The entry level includes a bedroom or office, full laundry, a private exterior storage locker, and plenty of room for all your gear. There´s even extra parking right across the street on gravel-for guests/extra vehicles. Freshly painted and professionally cleaned, this home is move-in ready and offers amazing value in Squamish, for more than 1500sq ft! (id:60626)
Oakwyn Realty Ltd.
5352 Dryden Avenue
Burlington, Ontario
Situated in the highly sought-after Orchard Community! Welcome to this bright, well maintained 3-bedroom, 3-bathroom freehold townhouse, attached only at the garage, for added privacy and a detached-home feel. This home boosts a functional layout with no wasted space, and lots of natural light. Inviting main floor with open-concept living and dining rooms. The kitchen features all stainless steel appliances and ample cabinetry. Generously sized primary bedroom with a walk-in closet and 4 piece en-suite bath. The garage is accessible from directly inside the home, and from the backyard. The unfinished basement has high ceilings and a cold room - a perfect blank canvas for your own vision and personal touch. Close to top-rated schools, parks, shopping, restaurants, and stunning Bronte Creek Provincial Park. Enjoy quick access to the QEW, Hwy 407, GO Transit, and the GO Airport Express. This is your chance to own a spacious, well-located home in one of Burlington's most desirable family neighborhoods. (id:60626)
RE/MAX West Realty Inc.
26 Orwell Crescent
Barrie, Ontario
Welcome to this beautifully crafted two-story detached home located in Barrie’s highly desirable west end – a vibrant, family-friendly neighborhood surrounded by top-tier amenities. Just steps to Lampman Lane Park & Community Centre, you’ll love the nearby playgrounds, splash pad, tennis courts, and more. Conveniently close to Lampman Plaza, public transit, Allandale Waterfront GO Station, RVH Hospital, and Hwy 400 – everything you need is truly within easy reach. This spacious home features 4+2 bedrooms, 4 bathrooms, and a bright open-concept layout designed for modern living. The main floor includes a cozy family room with a gas fireplace and a stylish kitchen with quartz countertops, ample cabinetry, a large island, gas stove, and new stainless steel appliances (2022). Walk out to the expansive backyard oasis, complete with a deck and pergola – ideal for entertaining or relaxing outdoors. Additional main floor highlights include hardwood flooring, main floor laundry, and generous living and dining areas. Upstairs, the primary bedroom offers a walk-in closet and a private ensuite. The fully finished basement with separate entrance (2021) provides excellent in-law suite potential, featuring a recreation room, wet bar, two bedrooms, and a full bathroom. Recent upgrades include: front porch enclosure (2024), bathroom renovations (2024), water softener (2023), select windows (2023), kitchen appliances (2022), backyard deck (2022), and roof (2021). This home blends comfort, functionality, and style in a prime location – the perfect choice for families or investors seeking a move-in-ready home with versatile living space. Don’t miss your opportunity to own a gem in one of Barrie’s most established communities! (id:60626)
RE/MAX Hallmark Chay Realty Brokerage
64 Front Street E
Kawartha Lakes, Ontario
Completely reimagined and full of character, this stunning 4-bed, 3-bath Colonial-style home at 64 Front Street E in Bobcaygeon offers timeless charm with modern comfort. Featuring all-new board and batten siding, a cedar front porch with pine columns, glass-inset railings, ceiling fans, and a Juliet balcony, the home's curb appeal is undeniable. Set on a 0.32-acre lot with municipal water and sewer, theres ample room to add a garage or workshop. Inside, the open-concept main floor is filled with light, soaring ceilings, pot lights, and a striking floor-to-ceiling stone fireplace. The chefs kitchen is a showstopper with a 124" quartz island that seats eight, 5 LG stainless appliances, and a sleek pyramid-style range hood with exterior venting. Upstairs, find four appointed bedrooms, two full baths with marble floors and granite vanities, and a convenient upper-level laundry. A stylish 2-piece powder room is located on the main level. Updated mechanicals include a 2022 Rheem furnace, tankless water heater, central A/C, and air exchanger. A rear storage room provides potential for a four-season sunroom or added living space. Just steps from the Bobcaygeon River and Trent-Severn Waterway, and within walking distance to shops, restaurants, and the locks, this property offers water views without the waterfront taxes. Ideal as a year-round residence , or stylish cottage! (id:60626)
Exit Realty Liftlock
413 26 Avenue Nw
Calgary, Alberta
Exciting Opportunity in the Heart of Calgary!Get ready to fall in love! This is your chance to own a truly special inner-city treasure—offering over 1,565 sq ft of beautifully cared-for living space above grade, perfectly perched on a massive 50x120 ft (6,000 sq ft) R-CG lot. From the moment you arrive, you’ll feel the energy and potential that radiates from every corner of this fantastic property!Step inside and be instantly charmed by the sun-soaked living room, where gorgeous hardwood floors, a statement tiled fireplace, and picture windows create a warm, inviting atmosphere. Delightful archways add a touch of character and timeless elegance, while the formal dining room sets the stage for unforgettable dinner parties and celebrations with friends and family.Craving a cozy breakfast or inspired culinary adventure? The adorable breakfast nook seamlessly connects to a bright kitchen featuring natural wood cabinetry, a stylish tiled backsplash, and an oversized fridge—making meal prep and entertaining a total joy.Upstairs, two generous bedrooms offer peaceful retreats, and the fully finished basement expands your options with a spacious third room—perfect for a guest suite, home office, or creative studio—plus a huge rec room ready for movie nights, games, or relaxation.But wait—there’s more! This property is bursting with future potential. The oversized double garage provides the exciting possibility of adding a carriage suite (subject to municipal approval), giving you a fantastic income stream or flexible living space. With the extra-wide lot, dream even bigger: build a larger garage or suite, boosting your investment and appeal for years to come.Investors and visionaries will love the eligibility for the sought-after MLI Select program—unlocking the door to a multi-family development and maximizing your return in one of Calgary’s most desirable neighborhoods.Best of all, you’re just minutes from the vibrant core of downtown Calgary, with top restau rants, shops, and amenities all within easy reach. Whether you’re looking to enjoy the ultimate inner-city lifestyle, develop for the future, or generate rental income, this joyful home is an absolute rare find.Don’t miss your opportunity to be part of something truly special—book your showing today and let your imagination run wild! (id:60626)
RE/MAX Complete Realty
856 Church Drive
Innisfil, Ontario
Top 5 Reasons You Will Love This Home: 1) Enjoy a private, picturesque setting with a large, mature treed lot, featuring a two-tiered cedar deck and a custom gazebo, perfect for relaxing or entertaining outdoors 2) Thoughtfully designed for comfortable family living, offering distinct yet connected living spaces in a peaceful rural setting 3) The kitchen and bathroom have been enhanced with elegant granite surfaces, for an added modern aesthetic 4) Ideally situated within walking distance to Lake Simcoe and local schools, blending country charm with convenient access to community amenities 5) Impeccably maintained inside and out, this home showcases meticulous care and attention to detail by long-time owners. 1,758 above grade sq.ft. plus a finished basement. Visit our website for more detailed information. (id:60626)
Faris Team Real Estate Brokerage
25, 260001 472 Township
Rural Wetaskiwin No. 10, Alberta
A property like this rarely comes around! Situated high on a hill overlooking 118 acres of lush recreational land, this two storey home provides the views and the space that are highly desired. With over 2200 square feet of living space, you will be absolutely impressed by how well finished this home is. As you walk in through the side door, you’ll find a spacious entry that features main floor laundry and a three piece bath. Awaiting off the entry is the cavernous open concept kitchen, dining and living area with fireplace that is large enough to host any family gathering. You’ll love the well-appointed kitchen that boasts a pantry, two ovens, dishwasher, stove and copious amounts of cabinet and counter space. Off the kitchen area you’ll find a covered deck overlooking the valley area of which 118 acres is yours! A perfect spot to enjoy sunsets, kids playing on the acres or a quiet evening with friends. The main level is complete with a formal dining area too! On the upper level you’ll discover two larger bedrooms, a four piece bath, office and the primary bedroom that features a walk in closet and four piece bath! There is enough space for the whole family on the upper level but if you have a teen who wants a little more independence, the basement is the perfect place for them! Featuring a spacious bedroom with a walk in closet, four piece bath and an enormous family room with a wood burning stove with walkout exit to a patio that includes a hot tub! You will truly appreciate the care that has been taken on this property both inside and out with meticulously gardened flowers, lots of cleared area for the kids to play and an oversized double garage. Not only do you have roughly 5 acres nestled on top of the hill for living space but approximately 113 acres of recreational land to do with what you please, whether it’s creating walking/cross country skiing trails, raising cattle, subdividing or leaving it as it is, the world is truly your oyster out at B ev Etta Estates! (id:60626)
RE/MAX Real Estate (Edmonton) Ltd.
3816 42 Av
Beaumont, Alberta
This luxurious custom-built home combines elegance, comfort, and functionality with high-end finishes throughout. The main floor features two spacious living areas, one of which is open to above, creating a grand and airy atmosphere. A gourmet kitchen with an extended kitchen and a separate spice kitchen provides ample space for cooking, while a main floor bedroom with a full bath offers convenience for guests or multi-generational living. Upstairs, you’ll find four generously sized bedrooms, including two master suites with walk-in closets and luxurious ensuites, two additional bedrooms with a common bathroom, a bonus room, and a convenient laundry room. The home also features an unfinished walkout basement, offering endless customization possibilities. A covered deck provides year-round outdoor enjoyment, while a triple car garage ensures ample parking and storage. Blending modern elegance with thoughtful design, this home is perfect for families seeking both luxury and practicality. (id:60626)
Exp Realty
807 Maplecrest Avenue
Ottawa, Ontario
Thoughtfully renovated to the studs in 2014-2015, this stunning and energy-efficient home offers 3 + 1 bedrooms, 2 full bathrooms, and premium upgrades throughout all on a quiet, tree-lined street in the heart of Ottawa. Step inside to a spacious, sun-filled open-concept living and dining area, complete with custom hardwood floors, a cozy natural wood-burning fireplace, built-in shelving, and custom-made stairs. The updated kitchen features granite counters, ample cabinet space, and a breakfast bar ideal for family life or entertaining. This home is designed for comfort, with heated floors, a luxurious steam room, upgraded insulation, and soundproofing between floors and rooms for peace and privacy. The fully finished walk-out lower level includes a large family room, a fourth bedroom, an office, and a stylish 3-piece bath perfect for guests, teens, or working from home. Step outside to enjoy a spacious backyard ideal for entertaining, gardening, or relaxing. There is also potential for a rooftop patio a perfect future retreat for morning coffee or growing your favorite plants. A double garage offers plenty of room for parking, hobbies, or storage, and the large driveway provides additional parking. All this just a short walk to shops, cafés, schools, and transit. This move-in ready home blends modern comfort, quality craftsmanship, and lifestyle convenience don't miss your chance to own this rare gem. (id:60626)
Royal LePage Team Realty
198 Collings Avenue
Bradford West Gwillimbury, Ontario
Welcome to this beautifully maintained 3-bedroom, 2-bathroom semi-detached bungalow offering the perfect blend of comfort and convenience. Nestled in a family-friendly neighbourhood, this home features a bright, functional layout with a beautiful eat-in kitchen complete with stainless steel appliances perfect for family meals and entertaining. The primary bedroom offers a walkout to a fully fenced backyard, creating a private retreat with peaceful views of the park and no rear neighbours. Bright living room with large window and dining area provide plenty of room to relax, while the finished basement includes a fourth bedroom, ideal for guests, a home office, or extended family. Close to Hwy 400, shopping, schools, parks, and everyday amenities this is one you wont want to miss! (id:60626)
Century 21 Heritage Group Ltd.
7 Percy Street
Toronto, Ontario
Hidden Oasis in Historic Corktown! Delightful Percy St is a Quiet, Cul-de-Sac With Just a Few Charming Victorian Worker's Cottages - Minutes From Everything! This 2 Bedroom Home, is a Perfect Condo Alternative! Recently Renovated & Not Lived in Since, This Home Features an Open Concept 'Great Room' Living/Dining With Soaring 10' Ceilings, Hardwood Floors, Ductless Heat Pump (for Heating & Cooling), Pot Lights and a Walk-Out to the Fenced Backyard. Modern Kitchen is an Excellent Cook's Space With Pot Lights, Double Porcelain Farmer's Sink, New Cabinetry and Appliances. On the Second Level, There's a New 3pc Bath and Two Bedrooms, Both With Hardwood Floors, the Primary With a Double Closet. Charming Percy Park is a Few Doors Away. This Location is Truly a Walker's Paradise With a Walk Score of 94 and a Transit & Bike Score of 100! Stroll to the Shops & Cafes of the Distillery District, Underpass Park Farmer's Market, Financial District, South Riverdale, Cabbagetown, the YMCA, And it's a Snap to Get Out of the City With Amazingly Easy Access to Highways! Just Steps to the King Street Throughway Streetcar to Downtown. (id:60626)
Sage Real Estate Limited
1304 - 1001 Bay Street
Toronto, Ontario
Welcome to 1001 Bay and this great 2 bdrm/2 bath 1,127 SF corner unit with north and east views! The solarium walls were removed to give this open concept space an extended living rm, a large dining rm w/big bright kitchen ideal for entertaining. The entire main living area boasts floor to ceiling glass with solar-glare protection so you can enjoy the cityscape. The primary bdrm has his/hers closets & 4PC ensuite. The 2nd bdrm has a 3 PC bathroom. These are good size rooms with lots of closet space. This lovely unit comes with 2 car parking and a locker. Cable + internet is included in your monthly fees. Residents at 1001 Bay enjoy a comprehensive selection of amenities on the 2nd floor at Club 1001! There you will find a fully equipped gym that will rival any commercial gym. Also included is a squash & basketball court, sauna, media room, and a full indoor pool and hot tub, visitor parking and 2 Guest Suites for friends visiting and so much more. Did I mention the outdoor patio also on the 2nd floor with 4 hi-end Napoleon BBQs and seating for outdoor picnics in the summer? There are also many social activities including movie nights in the party room so you can get to know your 1001 Bay community. The interior of this striking glass building is welcoming and the lobby provides several different seating areas, as well as a cozy mezzanine with a library and games room. The main floor at 1001 Bay St condos has lots of dining options for quick and convenient dinners without having to leave the building. Walking 2 blocks south to the Wellesley subway station makes commuting a breeze. The Eaton Centre and it's electrifying hub at Yonge & Dundas Square is a 12 min walk. Same for Toronto's premier Reference Library and UofT is minutes away. And many of the best teaching hospitals are around the corner. What more can you ask for in the exciting. What more can you ask for in the exciting Bay St Corridor? This is an Estate Sale and sold in "As Is" conditition. (id:60626)
Bosley Real Estate Ltd.
97 Ainley Road
Ajax, Ontario
Welcome to this S-T-U-N-N-I-N-G 3-storey semi-detached home in the sought-after Mulberry Meadows community by Sundial Homes! Offering over 2,000 sq. ft. (THE MOGOLIA ELEVATION A 2006 Sqft ) of upgraded space plus a fully finished basement with a bedroom, separate kitchen and full bath, perfect for extended family or rental income. Pride of ownership shines throughout with $100K+ in recent upgrades: engineered hardwood floors, new stairs and vanities, pot lights, quartz countertops, stylish backsplash, range hood microwave, brand-new stove, updated light fixtures, mirrors, faucets, and fresh paint with new baseboards. All switches, plugs, doorknobs, and locks replaced for a sleek, modern finish. Enjoy the walk-out from the kitchen to the balcony. Extended driveway, newly stone-paved backyard, and upgraded exterior lighting add curb appeal and function. Prime location just minutes to Hwy 401, top-rated schools (including future Catholic school), parks, and major amenities: Walmart, Canadian Tire, Cineplex, Ajax Casino, Iqbal Foods, and more. Close to Amazon Fulfillment Center. Featuring 3 spacious bedrooms, 4 modern baths, and multiple living areas, this 7-year-old, original-owner home is move-in ready and ideal for families or investors. Don't Miss It! (id:60626)
Right At Home Realty
19 Jasper Crescent
Brampton, Ontario
Welcome to 19 Jasper Crescent - A well maintained home in a convenient Brampton Location. Situated in a family-friendly neighbourhood, 19 Jasper Crescent offers a comfortable four-bedroom detached home a spacious 50x120 ft lot. The location is a key highlight - with close proximity to Professors Lake, Brampton Civic Hospital, shopping, major highways, and well-regarded schools. The home features bright principal rooms with large windows and an updated kitchen with Corian countertops. A walkout from the kitchen leads to a backyard deck, providing a practical outdoor space for everyday enjoyment. The finished basement includes a nicely sized family room, offering extra living space for a variety of needs. Many updates have been made over the years, making this home ready for its next chapter. This is a solid opportunity to settle into a well established community with excellent amenities nearby. (id:60626)
RE/MAX Realty Services Inc.
2602 6080 Mckay Avenue
Burnaby, British Columbia
Beautiful corner 2 bed 2 bath home with abundant natural lights at iconic Station Square in the heart of Metrotown. Rare and spectacular city, mountain and ocean views. Functional layout, laminate flooring throughout, quartz counter tops with a full height backsplash and high-end Bosch appliance. Huge 180 sqft balcony extends your living space to outdoor. Great amenities include 24/7 concierge, guest suite, fitness centre, club/lounge, large outdoors patio/bbq area. Short walk to restaurants , supermarkets, Metropolis, Crystal mall, library, Central Park, Sky Train station and more. Make it your home at this renown community. Open House: July 12th, Sat at 2-4pm. (id:60626)
Nu Stream Realty Inc.
10 2978 159 Street
Surrey, British Columbia
Welcome to Willsbrook by ADERA! This bright 3-bed, 2.5 bathroom townhouse offers a spacious, open floor plan with contemporary design. The modern kitchen features s/s appliances, a new oven, gas stove, and BBQ hookup. The large primary bedroom boasts high ceilings and an ensuite. Enjoy breathtaking mountain views from the rooftop deck, perfect for entertaining. Amenities at Southridge Club include an outdoor pool, hot tub, gym ,basketball court, theatre, and clubhouse with a gourmet kitchen. Steps from Sunnyside Elementary, Southridge School, and in the Grandview Heights Secondary catchment, plus walking distance to shopping, transit, and parks, this home combines convenience. (id:60626)
Magsen Realty Inc.
36 16678 25 Avenue
Surrey, British Columbia
Some say a place to live, i say *HOME* for you! Come see this award winning massive townhouse - Freestyle. With over 1450sqft 4 Beds 2 Bath, sunken living room close to 10' ceiling, Top-end appliances, bright and warm! Walking distance to Both elementary and secondary school, aquatic center, shops and restaurants. Easy access to highways & US border. Book your showings NOW! (id:60626)
RE/MAX Crest Realty
1802 8538 River District Crossing
Vancouver, British Columbia
Welcome to One Town Centre by award-winning Wesgroup, located in the vibrant River District community. This high-floor Northeast Corner 2 bed + 2 bath + den home offers a bright, functional layout with a gourmet kitchen, gas stove, and premium appliances. Enjoy sweeping views of the mountains, city, treeline, and river through expansive windows. Separated bedrooms provide privacy, while year-round comfort is ensured with efficient heating/cooling system. Residents enjoy 14,000+ sqft of resort-style amenities at Club Central-large fitness centre, indoor pool, hot tub, steam/sauna, squash courts, and more. Steps to groceries, Save on Food, trendy shops, and dining. Includes 1 parking + 1 storage. Please call for more information! (id:60626)
Rennie & Associates Realty Ltd.
Centre - 2343 Gerrard Street E
Toronto, Ontario
** GST Rebate Eligible - first time buyers can save up to an additional $50,000 ** Unequalled space both inside and out in a rare boutique building! The Centre Home at the Walk-Up offers you an entire floor to call home, featuring over 1,100 square feet inside framed by a pair of terraces at each end filling the home with amazing natural light. A carefully designed floorplan and exceptional details featuring hardwood throughout, a custom kitchen with integrated Fisher & Paykal appliances, gas cooktop, stylish eat-at island and generous dining and living spaces perfect for entertaining. Full 2 bedrooms and 2 bathrooms, with primary ensuite featuring an oversized walk-in shower, dual vanities and a terrific walk-in closet. Exceptional space, designed and built to very high standards with superior acoustic insulation, oversized windows, individual heating/cooling and great ensuite storage. Moments to the Main subway, nearby shopping, parks, schools and Kingston Road Village. Full Tarion warranty and available immediately! (id:60626)
Right At Home Realty
12 9055 Shook Road
Mission, British Columbia
LAKE LIVING AT ITS BEST- STUNNING Rancher totally renovated in 2018 with separate huge detached shop/ workshop and garage with upper mezzanine. Look no further for your forever home with it ALL and steps to the private park/beach on the lake. This lovely 2-bedroom home, large one used as a den presently can easily go back to a 3rd bedroom home. Thought and great taste went into all the quality work done in this home, not a detail missed. Fenced 3 sides with patio covered, decks. A shed out back as well very private and great for entertaining. To much to list including heat pump, metal roof, kitchen and bath with dble shower... lots of storage. Stainless appliances in kitchen, open concept to the cozy living area and den. The vaulted ceiling makes it a 10. Don't miss this beauty! (id:60626)
Royal LePage Little Oak Realty
301 37994 Second Avenue
Squamish, British Columbia
Experience the best of Squamish living at The Aegean Homes, perfectly situated in the heart of Downtown Squamish. Enjoy the convenience of having City Hall, library, schools, shopping centers, and community park steps away. Our homes, ranging from 658 to 1,194 sf, designed by an award-winning team, 9ft ceiling, open kitchens, & energy-efficient stainless-steel appliance package. Amenities to enhance your lifestyle, lush outdoor green terraces, a fully-equipped fitness center, indoor/outdoor yoga room, & social lounge complete with table games and cozy fireside seating. Need to work from home? Our breakout workspace provides a perfect environment to stay productive. Contact us today to learn more! MOVE IN READY! Presentation Center Wed to Sun, 12-5 pm. Address: 202-37994 2nd Ave. (id:60626)
Luxmore Realty
3 7056 192 Street
Surrey, British Columbia
Discover your dream lifestyle at BOXWOOD Townhomes, where an exceptional living experience awaits in the heart of the desirable Clayton neighborhood. This residence offers a perfect blend of comfort, style, and convenience, featuring a versatile layout with three bedrooms plus an office space, and the convenience of two full and two half bathrooms. Unwind in the expansive family room, and prepare culinary masterpieces on the stunning quartz island. Benefit from ample storage with a generously sized pantry. Extend your living space outdoors to the fully fenced yard, perfect for pets and children, and enjoy the ease of extra street parking. Schedule your private tour today and make your ideal living space becomes a reality! Open house July 6 , Sunday 2-4 (id:60626)
Interlink Realty
67 Eileen Avenue
Toronto, Ontario
This updated 2+1 bed, 2 bath detached bungalow with spacious backyard, garden shed, private driveway and detached garage (with 50 amp power service) is located in desirable Rockcliffe- Smythe neighbourhood. Perfect for first time buyers or downsizers looking to just move in and start living. Out front there's an adorable fenced in yard with flower beds and an in-ground sprinkler system. Upon entering the home you'll find an enclosed porch with storage cupboards, coat hooks and an easy-to-maintain ceramic floor. Inside there's the first two bedrooms and an open plan living area with engineered hardwood hickory flooring throughout. The updated kitchen has stainless steel appliances and sliding glass doors that lead to a large deck, that's great for entertaining. In the lower level there's a large recreation room, laundry room, storage room and a third bedroom with a spalike 4 pc ensuite bath with soaker tub. Out back there's a stone patio, garden shed, driveway and detached brick garage that opens the opportunity for laneway house potential. Close to shops, restaurants, parks and trendy Junction neighbourhood. New roof summer 2024. Welcome home! (id:60626)
Royal LePage Terrequity Realty
102 Forbes Crescent
Listowel, Ontario
Welcome to this stunning home perfectly situated on a spacious corner lot in a desirable area of town. Boasting exceptional curb appeal, the property features a triple-wide concrete driveway - double deep, and a fully fenced yard ideal for families, entertaining, and outdoor enjoyment (with 10' gate on one side). Inside, the main level showcases light engineered hardwood flooring and an open-concept layout that seamlessly connects the living, dining, and kitchen areas. The stylish kitchen is designed with both form and function in mind, offering ample cabinetry, modern finishes, and space to gather. Upstairs, you’ll find three generously sized bedrooms, a convenient upper-level laundry room, and a beautiful primary bedroom complete with a walk-in closet and private ensuite bath. The newly finished basement adds even more versatile living space with a large rec room topped off with wet bar and future in-law capabilities, exercise area and an additional full bathroom. This home is a rare find with its premium lot (59' x 125'), tasteful upgrades, and family-friendly layout. Shed is approx 240 sqft with power. 30 amp RV plug on side of home. Truly a must see! Call your Realtor today for a private showing. (id:60626)
RE/MAX Solid Gold Realty (Ii) Ltd.
77 Parkside Drive
Charlottetown, Prince Edward Island
Welcome to 77 Parkside Drive. This immaculate executive rancher is located in the highly sought-after neighbourhood of Lewis Point, known for its quiet tree-lined streets, scenic water views and convenient access to shopping, sports and recreational activities, and schools, including the University. The home is set on a professionally landscaped lot, with mature trees and a very private hedged backyard. The quality, high-end finishes found throughout, including quartz counter tops, hardwood flooring, superior trims and moldings, demonstrate the sophistication and care with which the property has been maintained. Thoughtfully laid out, this home features warm and inviting spaces for the family to gather or to entertain guests including the large kitchen with island, window seat and breakfast nook, and which is connected to the living room and dining room by double French doors. You can also enjoy some fresh air and sunshine or the evening stars from the screened-in sunroom and large outdoor deck. At the end of the day, you will find privacy and comfort for your rest and rejuvenation as you retire to a large primary bedroom, with an ensuite and walk-in closet. Also found in this quiet zone are 3 more bedrooms, an additional full bath and laundry room. This home offers even more useful space on the lower level. It is already finished with an expansive family room, a home gym, bathroom with shower, and an overflow guest room. There is also a spacious games room and tons of additional storage. No detail has been overlooked as the home has been meticulously maintained or recently upgraded, including bathrooms and kitchen, the heated 2 car garage, Central Vac system, water softener, installation of a new 3-zone, ducted heat pump heating and cooling system and propane water heater. What you will love about this property: *Privacy and tranquility inside and out *Like -new condition*Upscale neighbourhood with green space and shor (id:60626)
Coldwell Banker/parker Realty
26 Cypress Court
Aurora, Ontario
Price to Sell, One Of A Kind Beautiful Home, Nested In A Quiet Court, 3 Beds and 3 bath, with Many Upgrades, long 3 Car Private Driveway, Tenant maintained well for the last two years. Gorgeous Eat-In Kitchen W/Quartz Stone Counter Top, Under Mount Sink, S/S Appliances, Backslash, W/O To west facing Beautifully Landscaped backyard, 2nd Floor Oak Hardwood Floors & Stairs, Large Master W/4Pc Ensuite, upgraded Vanities In All Wr, Lots Of Pot Lights, Walking Distance To Supermarket/Shoppers And Park, Great Restaurants. great opportunity for first time home buyer or investor. (id:60626)
Bay Street Group Inc.
26 Old Course Road
St. Thomas, Ontario
For more info on this property, please click the Brochure button below. The fully developed downstairs of this home is designed for comfort and entertainment. It features spacious, cozy areas perfect for social gatherings, highlighted by a charming rough-cut pine feature wall. Custom-cut woven wood window coverings, professionally installed with a lifetime warranty, add a touch of elegance. The guest bedroom has been upgraded with slab doors, enhancing its sophisticated look. Guests will appreciate the convenience of one of the three 4-piece washrooms. A large bonus room, fitted with cushioned flooring, is ideal for a home gym. Storage is plentiful, with the furnace area offering shelving and cupboards to keep you organized and provide easy access to seasonal decor. The cold room can be transformed into a wine room or used for additional storage. This home combines modest luxury with low maintenance. The yard requires minimal effort, and the secret to its upkeep will be shared at closing. Keyless entry adds both security and convenience. Located in the sought-after Shaw Valley community, you’ll enjoy engaged and friendly neighbors. (id:60626)
Easy List Realty Ltd.
36483 Estevan Court
Abbotsford, British Columbia
Perched high on a private laneway, this expansive 14,000+ sq.ft. lot offers unparalleled privacy and stunning panoramic views of the valley and Mount Baker making it ideal for building your dream home. Surrounded by nature, this premium lot boasts a tranquil setting, fresh mountain air, and endless outdoor recreation opportunities. Enjoy biking, hiking, and a golf course nearby. Don't miss your chance to own this exceptional piece of land. (id:60626)
Advantage Property Management
27 Lasby Lane
Halton Hills, Ontario
Welcome to 27 Lasby Lane, a beautifully updated 3 bedroom, 3 bath home that perfectly combines modern living with natural tranquility. This charming residence backs onto a large wooded lot, providing a serene backdrop for relaxation. Imagine sipping your morning coffee on the spacious back deck, listening to the soothing sounds of the pond and watching the birds in your quiet, peaceful backyard. The heart of the home is the updated kitchen featuring new sleek stainless steel appliances that make cooking a delight. The open layout leads to a cozy living room, complete with a brand new electric fireplace, and an elegant dining room - ideal for entertaining family and friends. Upstairs, you'll find 3 spacious bedrooms adorned with new, gleaming hardwood floors, ensuring comfort and style in every corner. Freshly painted throughout, this home boasts new doors, hardware and stylish light fixtures that enhance its contemporary charm. The professionally finished basement expands your living space, complete with pot lights and a newly added 3 pc bathroom, making it perfect for guests or family activities. The laundry room is conveniently located in the basement, along with a cold cellar for added storage. Additional highlights include a new door providing access to the garage, ensuring ease and convenience for your daily routines. Don't miss your chance to own this idyllic home at 27 Lasby Lane, where comfort meets nature. Schedule your visit today and discover the perfect sanctuary for you and your family! ** This is a linked property.** (id:60626)
Ipro Realty Ltd.
725 55 Avenue Sw
Calgary, Alberta
Rare DETACHED house with 5 bedrooms and 3 bathrooms plus powder room in a great inner city location with sunny south back yard. Light and bright main floor includes open plan kitchen with white cabinets, breakfast bar, newer stainless steel appliances, spacious family room with gas fire place, real hardwood through out, dining room/flex area and mud room with access to the private back yard. Upstairs includes a large master suite that has vaulted ceilings and a 4 pc en-suite, 2 more good sized bedrooms (all with walk-in closets), main bathroom and laundry room with newer cabinets and washer and dryer set. The fully developed basement has 9 foot ceilings, 2 more bedrooms, family room and a full bathroom. Low maintenance yard with new deck & railings and double detached garage. Lots of recent updates: House Shingles 2023, Skylight 2023, Humidifier 2023, Stove, Dishwasher, Microwave Hood Fan, Washer and Dryer 2023/2024, Back Window 2023 and Deck and Railing 2023. Enjoy Low maintenance landscaping (front and back) a double detached garage, contemporary back deck and cute front porch. Windsor Park is a quiet community that is close to Chinook Mall, LRT, Elbow Drive and easy access to Downtown. (id:60626)
RE/MAX House Of Real Estate
11 Sidare Court
Grimsby, Ontario
Bungalow Living in Grimsby Beach. Built by DeSantis Homes. 2 bed / 3 bath. Located in the sought-after Grimsby Beach area, this spacious bungalow offers comfort, style, and convenience. It features two large bedrooms—each with its own ensuite—and a guest powder room. The open-concept layout includes a bright kitchen with an oversized island, lots of storage, and a generous dining space that flows into the living area. Designed with accessibility in mind, the second bedroom and bathroom are extra roomy. Main floor laundry adds to the convenience of single-level living. The unfinished basement offers over 1,400 sq ft of space to customize however you like. Enjoy sunny afternoons in the backyard with full south exposure and a heated saltwater pool. The double garage has inside entry, and the driveway fits four more cars. Close to Fifty Point Conservation Area, Grimsby on the Lake, shopping, dining, and with easy highway access, this home is perfect for commuters, downsizers, or anyone looking for easy, low-maintenance living. *New Roof 2022, Pool Salt Chlorinator 2023, New Pool Liner 2024 (id:60626)
Real Broker Ontario Ltd.
2007 Silverberry Crescent
Mississauga, Ontario
Charming Semi-Detached Home in Clarkson Village! Opportunity awaits at this lovingly cared-for home. This property is ideal for first-time buyers, investors, or those looking to downsize, offering both comfort and convenience in one of the areas most desirable neighbourhoods. With 2+1 bedrooms (that can be converted into 3+1) this home provides versatile living arrangements. It features two well-appointed bathrooms, new flooring, and fresh paint, ensuring a charming and comfortable living experience for new owners. A private driveway, a rare find in this sought-after area, along with in-ground irrigation in the front, adds to the homes appeal. The fully fenced backyard ensures privacy, complete with a private hot tub for relaxation and entertaining. Situated in the vibrant Clarkson Village, this home is near an array of restaurants, shops, schools, and parks. Essential amenities such as grocery stores and shopping plazas are conveniently close by. The location also offers easy access to major routes, including the QEW and 403, with nearby access to Port Credit, Lake Ontario, and Toronto. For commuters, the Clarkson GO Train station is just a short walk away, making your commute effortless. This property is a rare gem in a prime location. (id:60626)
RE/MAX Escarpment Realty Inc.
94 - 5255 Palmetto Place
Mississauga, Ontario
Gorgeous and exceptional end-unit townhouse located in the highly desirable Churchill Meadows neighborhood. This beautifully maintained home features 3 spacious bedrooms and 4 bathrooms, freshly painted throughout with numerous upgrades including a quartz countertop in the kitchen, upgraded bathrooms, and new laminate flooring on the upper level. Enjoy a fully fenced backyard perfect for outdoor living. Conveniently situated within walking distance to shopping, top-ranked schools, parks, and just minutes from major highways and the Credit Valley hospital. A perfect blend of comfort, style, and location! This home is located in park heaven, with 3 parks within a 3 to 7 minute walk from this address. Do not miss this opportunity! (id:60626)
RE/MAX Success Realty
1205 - 38 Cedarland Drive
Markham, Ontario
*Stunning Corner Unit with Best Views in the Heart of Downtown Markham!* Bright and spacious 2+1 bedroom suite featuring abundant windows and natural light throughout. Enjoy the upgraded modern kitchen with sleek cabinetry, stone countertops, and stainless steel appliances. Beautiful newer hardwood flooring flows through the entire unit. Step out to a large private balcony and take in the panoramic city views.Amenities include a swimming pool, 24-hour concierge, and more. Unbeatable locationjust steps to Unionville High School, a one-minute walk to grocery and food stores, and close to restaurants, Cineplex, parks, and all conveniences. (id:60626)
Real One Realty Inc.
3642 Earlston Cross
London South, Ontario
FABULOUS PRICE! IMMEDIATE POSSESSION AVAILABLE! Wonderful NEW Build -Located in the highly Sought After "MIDDLETON" subdivision! Attractive 2 Storey with Double Car Garage, 4 Bedrooms, 3.5 Bathrooms ( NOTE*** 3 FULL Bathrooms - TWO ENSUITES!) Approx. 2228 Sq FT- Open Concept Kitchen with Island Overlooking Great Room- Patio Doors Off Dinette- SECOND Level Features 4 Spacious Bedrooms- Primary Bedroom features Walk -in Closet and 3 PIECE Ensuite -Also- Guest Ensuite in Bedroom # 2 Convenient Second Level Laundry. Please Note**5 NEW Stainless Steel Appliances and WINDOW COVERINGS INCLUDED! Separate Side Entrance to Lower Level for future use if needed. GREAT SOUTH LOCATION! Close to Several Popular Amenities , Shopping, Schools, Restaurants. Easy Access to the 401 and 402! (id:60626)
Royal LePage Triland Realty


