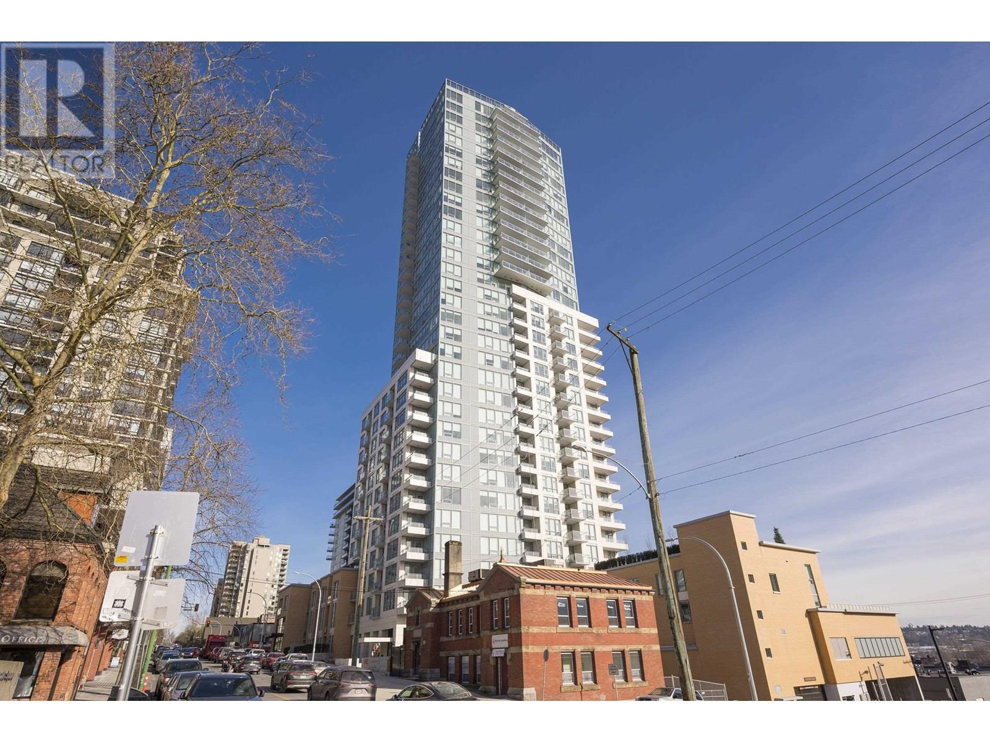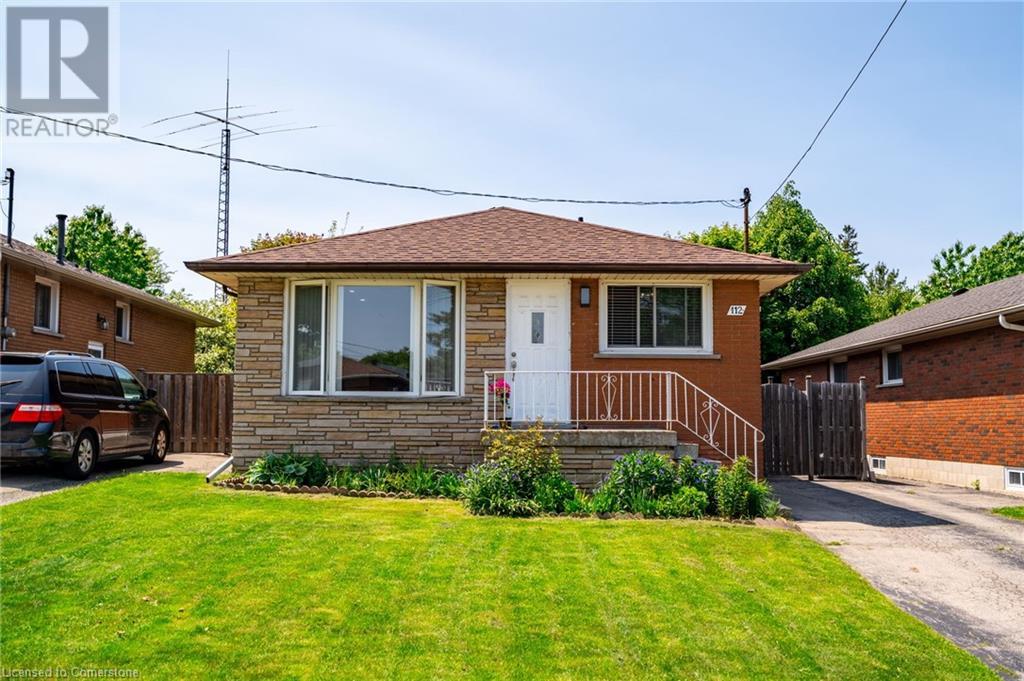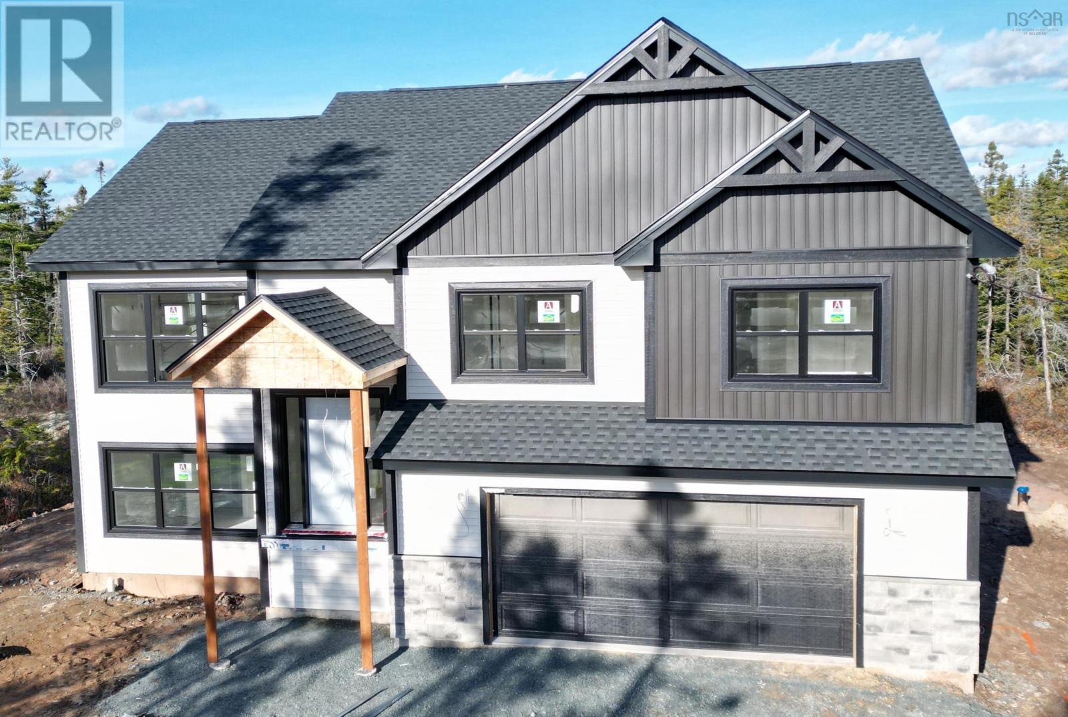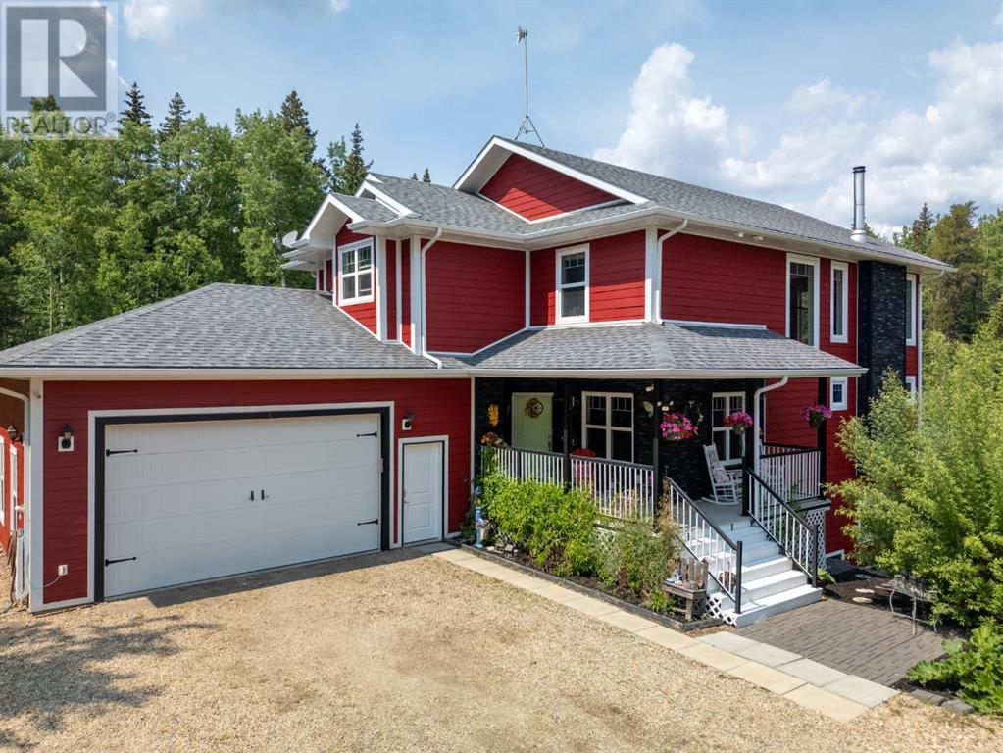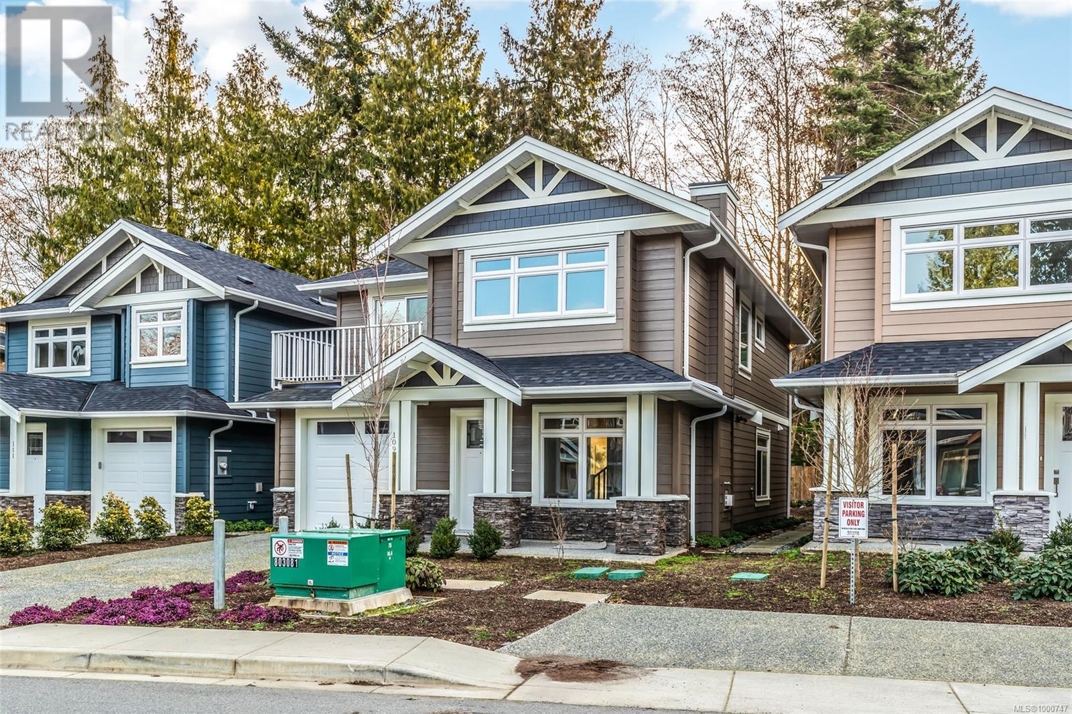11 Briscoe Crescent
Strathroy-Caradoc, Ontario
YOU'RE GOING TO LOVE THIS ONE. Welcome to 11 Briscoe Crescent a very desirable quiet crescent in the north end of town. This fully finished Dwyer built bungalow offering 2+2 bedrooms, 3 full baths and 2746 ft of luxurious finished living space could be just the one you have been looking for. This fabulous home has loads of upgrades that redefine elegance, from the 8-foot doors to the vaulted ceilings, modern accent walls and the natural light from the oversized windows with transoms. The open concept main level showcases a custom gourmet kitchen complete with an oversized island, quartz countertops, a coffee bar, and a pantry area, making it both stylish and functional. The dining area is spacious enough for a large table, while the great room is perfect for entertaining, featuring vaulted ceilings, a modern electric fireplace and patio door access to the backyard and covered patio. The primary bedroom includes a vaulted ceiling, a cool accent wall, and a five-piece en-suite with double sinks, a custom glass shower, a soaker tub, and a walk-in closet. You'll also find a spacious second bedroom /office, a full four-piece bath, and convenient laundry facilities on the main floor. The lower level reveals a large family room, two generously sized bedrooms, and another four-piece bath, along with plenty of storage space. Outside, the fenced backyard boasts a spacious patio, perfect for relaxing or entertaining. Additional features include a double car garage and five appliances included making this home move in ready and a great value. Conveniently located near the 402, excellent schools, the Gemini arena, the scenic Rotary walking trail and many great amenities that Strathroy has to offer this home is ideal for anyone seeking modern comfort, luxury and convenience. Don't miss the chance to view and own this gorgeous home! (id:60626)
Century 21 Red Ribbon Rty2000
303 Muirfield Crescent
Lyalta, Alberta
Welcome to this stunning 5-bedroom walkout bungalow with over 3000 sq ft of living space and oversized triple garage! Nestled along the scenic canal, this home offers an open-concept design that is both spacious and inviting. As you step inside, you'll immediately be captivated by the abundant natural light filtering through the oversized windows, framing the beautiful view. You will also notice 10 ft ceilings and vinyl plank throughout. There is a huge walk in closet at the front entrance and lockers as you come in from the garage. The open concept layout effortlessly combines the living, dining, and kitchen areas. The heart of the home is the living with room with a beautiful fireplace. The kitchen boasts stainless appliances, sleek cabinetry extending to the ceiling, an extended island and a massive pantry. Whether you're hosting a dinner party or simply enjoying a quiet evening in, this space caters to every culinary need. The primary bedroom features a huge five piece ensuite bathroom complete with modern fixtures, a spa-like bathtub, a massive shower plus a walk in closet with custom built ins. Two additional bedrooms on this level are generously sized and there is also a second full bath and laundry room. The walkout basement is fully finished with two large bedrooms, full bath, wet bar and a large rec room. There is also a flex space that would be perfect for your home theatre or playroom or office. One of the best features of this home is the oversized triple attached garage, providing ample space for vehicles, storage, and even a workshop area. Lakes of Muirfield is a golf course community close to amenities and great access to Strathmore, Chestermere and Calgary. (id:60626)
Royal LePage Benchmark
2429 Overton Drive
Burlington, Ontario
Looking for a thoroughly updated home in a great family neighbourhood? Want to be in a great school district, close to shopping, and easy access to transportation? This four level backsplit could be just the ticket. So many updates we know we will miss a few. Enjoy the recent kitchen with quartz counters, subway tile backsplash, stainless steel appliances and easy access to the back yard. Two updated bathrooms make that morning schedule a breeze. A family room and a rec room so the kids can play and the adults can enjoy a quiet evening by the fire. And, tucked away on the lower level is a private office for those who work or play games at home. Don't worry about windows and entry doors, they have all been looked after! Double drive means you won't need to shuffle vehicles on those cold mornings. Thinking of making this into a two unit home? The separate entrance makes this a breeze. This one won't last long. (id:60626)
Realty World Legacy
67 Robinson Lane
London North, Ontario
Welcome to 67 Robinson Lane, nestled in the heart of Stoneybrook one of London's most mature and sought-after neighbourhoods. This beautifully updated and modern two-storey home offers over 3,100 sq. ft. of luxurious living space. Step into the spacious foyer and into a sunlit formal living room featuring two skylights that highlight the homes sleek, contemporary architecture. Rich hardwood floors flow seamlessly into the formal dining area and lead you to the custom kitchen, complete with shaker cabinetry, quartz countertops, and views of the private, wooded backyard perfect for entertaining on the expansive deck. Just off the kitchen is a cozy family room, anchored by a striking stone, wood-burning fireplace an ideal spot to relax and unwind. Upstairs, the oversized primary suite is a true retreat, boasting a spa-like ensuite with a custom double vanity, relaxing jacuzzi tub, and separate tiled shower. Two additional generously sized bedrooms and a full 4-piece bath complete the second level. The fully finished lower level adds even more living space, ideal for a home theatre, games room, or both and features a custom wet bar with a wine fridge, perfect for entertaining guests in style. Don't miss this incredible opportunity to own a modern family home in one of London's most desirable communities this one wont last! (id:60626)
Royal LePage Triland Realty
44 Morris Trail
Welland, Ontario
This spacious open-concept layout is ideal for large family gatherings or dinner parties with friends! From the welcoming foyer through to the walk-out from the dining area to the backyard interlock patio, this home is sure to please the most discerning buyer looking for one-floor living. Features include: Carpet-free throughout; Hardwood flooring in principal rooms on the main floor; Massive main-floor principal bedroom suite with 5pc ensuite (separate sinks, jetted tub, corner shower) and walk-through his and hers (walk-in) closet; Two additional 4pc baths; Additional main-floor bedroom + HUGE bedroom on the lower level; Main-floor laundry room with closet and access to the garage; Granite counters in the lovely kitchen open to the entire main floor; Nine-foot main floor ceilings + vaulted ceiling in the primary bedroom; Luxury laminte flooring in the lower-level family-room with a flex-space; New Shingles in 2021; New Furnace in 2016; New Central A/C in 2024. Don't want the hassle of mowing the grass or clearing snow? A low monthly fee of $262 covers it all, PLUS gives you access to all that the Hunter's Pointe Community Centre has to offer, such as an saltwater indoor pool, hot tub, sauna, library, games room, fitness centre, tennis courts, and a large multi-purpose room all for use only by residents in the Community. (id:60626)
Royal LePage NRC Realty
Parts 1 & 2 County Rd 8
Greater Napanee, Ontario
Stunning Custom Country Bungalow to be built on picturesque 2acre lot, 17min South of Napanee (east of 4312 County Rd 8). Located in Greater Napanee near Hay Bay with easy access to the Glenora Ferry for travel into Prince Edward County. This Stone & vinyl Bungalow design offers 1503sqft on main level including: open concept kitchen, living & dining rms. Beautiful kitchen by William Design Co boasts a large island with seating pantry with built-in cabinetry. 2 bdrms & 2 baths on main including: Primary bdrm with coffered ceiling, two closets & 3pce. ensuite bath with glass/tile shower. Other features incl: 9ft ceilings, main floor laundry, vaulted ceiling & fireplace in living room, rear deck, cov. front porch & attached 2+ garage with man door. Great producing dug well already in place & lot dimensions 200ft x 440ft. Lot features a wooded area & part of a pond on NW corner. Full Tarion New Home Warranty. Builder willing to finish the bsmt for additional cost or build to suit, depending on your needs. Home plan is suggestion only. Options exist for smaller homes, bigger homes & different/lesser price points. Build your dream home with local builder DUROMAC HOMES. Photos are sample photos from the same home design, already built by this Builder in a different location. **EXTRAS** Electric Light Fixtures, Garage Door Equipment, See Spec Sheet. (id:60626)
Royal LePage Proalliance Realty
2003 618 Carnarvon Street
New Westminster, British Columbia
Desirable 931 sqft 2 Bedroom, 2 Bathroom + Den North East facing corner unit at 618 Carnarvon. Situated right in the heart of New Westminster with easy access to 2 Skytrain stations, Douglas College minutes away and various shops & restaurants. This bright unit is flooded with natural light and has beautiful views of the Mountains & Fraser River. Modern design with premium finishing throughout, Quartz countertops, Bosch appliances, sleek cabinetry, air conditioning and much more. Enjoy the fitness center, outdoor garden space with community gardens, amenity rooms, guest suite, pet wash station, your own storage locker and parking spot. Come check this one out! (id:60626)
RE/MAX Treeland Realty
112 Greeningdon Drive
Hamilton, Ontario
Beautifully updated bungalow offering exceptional space and flexibility for extended or multi-generational families. This unique home features three separate living areas designed for privacy and comfort. The main level was renovated in 2019 and includes a bright living and dining area, modern kitchen with a new dishwasher, three bedrooms, and an updated 4-piece bath (2021). The fully finished basement (2020) includes a self-contained in-law suite with its own kitchen, living room, bedroom, and 3-piece bath. A separate studio-style space offers a cozy retreat with a kitchenette featuring an induction cooktop, 3-piece bath, and combined sleeping/living area. RSA, Furnace 2023, AC 2021, 24 hours notice for all showings (id:60626)
RE/MAX Escarpment Realty Inc.
Lot 752 800 Celebration Drive, Kinloch Estates
Fall River, Nova Scotia
Model Home Construction Starting Soon - Marchand Homes - The "Beckett". This beautiful split-entry home will include 4 bedrooms, 3 bathrooms, and an ideal open concept main living area. Key features are heat pump technology, a white shaker style kitchen, 12 mil laminate throughout, engineered flooring system, 40-year LLT shingles, a 10-year Atlantic Home Warranty and list goes on and on! (id:60626)
Sutton Group Professional Realty
Lot 51 115057 Township Road 592a
Rural Woodlands County, Alberta
Stunning Private Acreage Backing onto Town Land. This exceptional property offers the best of both worlds – the privacy of a treed acreage with the convenience of town water and sewer, and natural views. Inside, you'll find 4 spacious bedrooms plus a main-floor office, and 4 bathrooms, with an additional bathroom located in the outdoor work shed.The walkout basement leads to a backyard oasis featuring an outdoor kitchen and natural gas BBQ lines, perfect for entertaining. The main kitchen is a chef’s dream with granite countertops, a gas cooktop, electric oven, pot filler and stunning design throughout. The living room is anchored by a cozy wood-burning fireplace with a waterfall feature above, adding warmth and character.The primary suite is a true retreat with vaulted ceilings, two large walk-in closets (one with a laundry chute), and a spa-like ensuite complete with steam shower, double vanities, and a soaker tub. Enjoy main-floor laundry, central air conditioning, infloor heating, speaker system throughout the home. There is also a RV sewer dump on site. This one-of-a-kind property offers space, luxury, and thoughtful features throughout — a rare opportunity to own an acreage with all the benefits of town proximity. (id:60626)
RE/MAX Advantage (Whitecourt)
500 Buckthorn Drive
Kingston, Ontario
Brand new from CaraCo, the Stoneham, a Summit Series bungalow offering 1,500 sq/ft, 2 bedrooms + den and 2 baths. Set on a premium extra deep lot, this open concept design features ceramic tile, hardwood flooring and 9ft wall height throughout the main floor living areas. The kitchen features quartz countertops, centre island, pot lighting, built-in microwave and double pantry adjacent to the dining room with patio doors to the rear yard. Spacious living room with a gas fireplace, large windows and pot lighting. 2 bedrooms on the main floor including the primary bedroom with a large walk-in closet and 4-piece ensuite bathroom with double sinks. All this plus a main floor laundry room, high-efficiency furnace, HRV and a basement with 9ft wall height and bathroom rough-in ready for future development. Make this home your own with an included $20,000 Design Centre Bonus! Ideally located in popular Woodhaven, just steps to parks, the new school and close to all west end amenities. (id:60626)
RE/MAX Rise Executives
109 5160 Hammond Bay Rd
Nanaimo, British Columbia
This NEW 2120 sq. ft. 4 bedroom townhome with it's wonderful rear yard offers the best of coastal living in a neighbourhood with some of the nicest homes in Nanaimo. A collection of 18 single, free - standing Townhomes, 5160 Hammond Bay ensures that virtually every detail of these residences has been carefully considered, from the beautiful materials to the thoughtful craftsmanship. Here is a rare opportunity to own a meticulously designed residence featuring the finest materials and today's modern conveniences. Engineered hardwood flooring, quartz countertops, second floor balconies, Kohler fixtures in the Kitchen and master bedroom and more! Most of the additional bedrooms come with their own ensuite, enclosed tub with sliding shower doors. This is life at 5160 Hammond Bay. Price is plus gst (id:60626)
460 Realty Inc. (Na)







