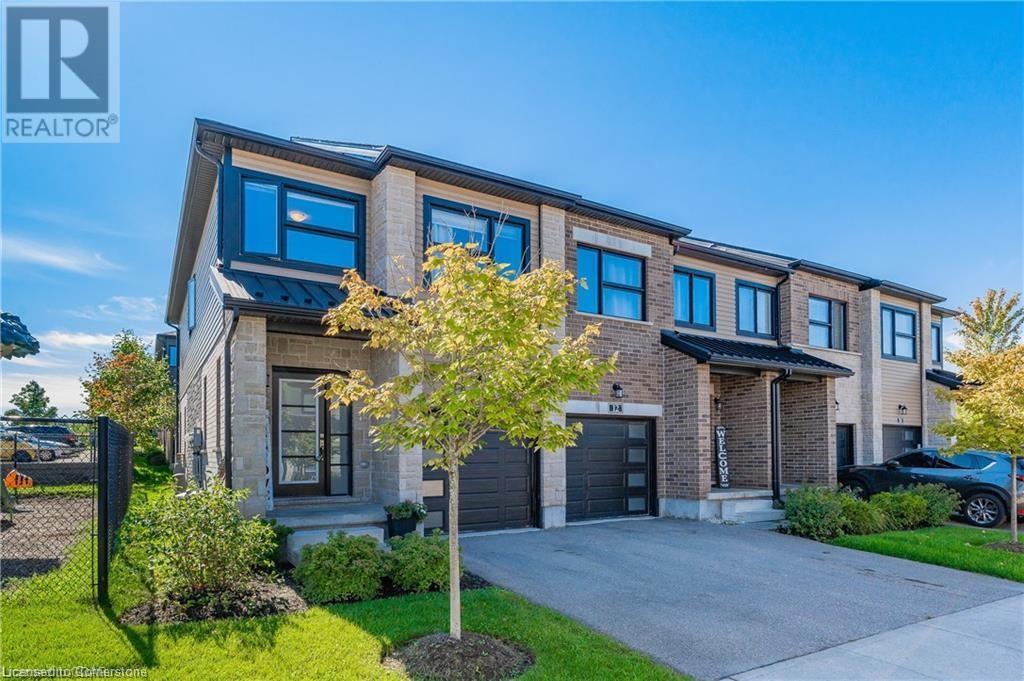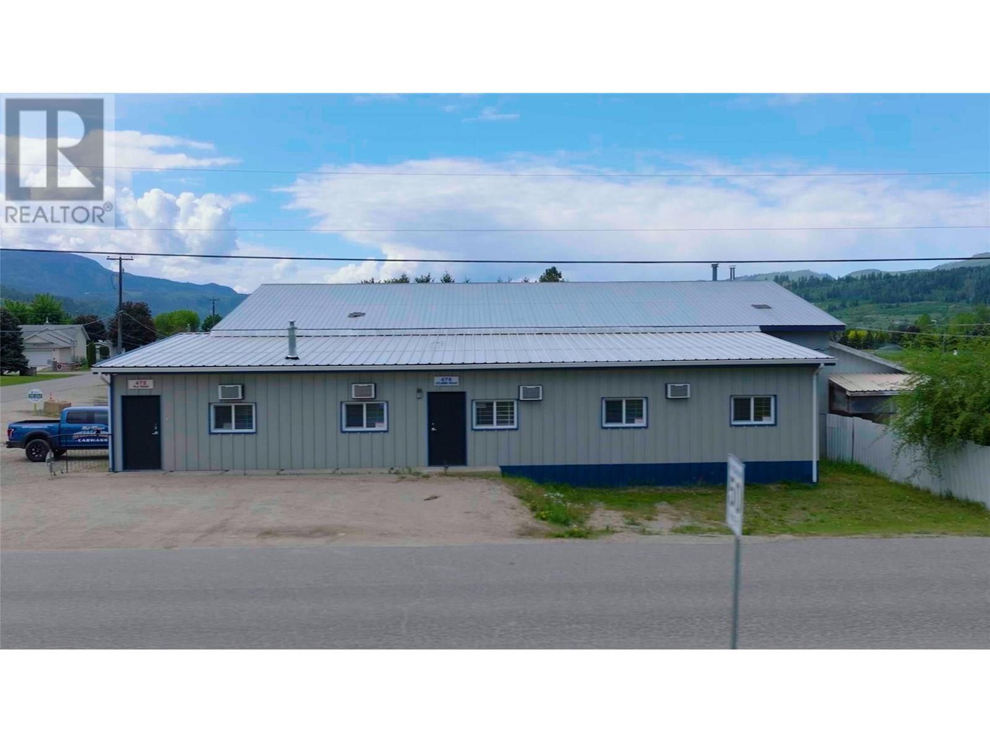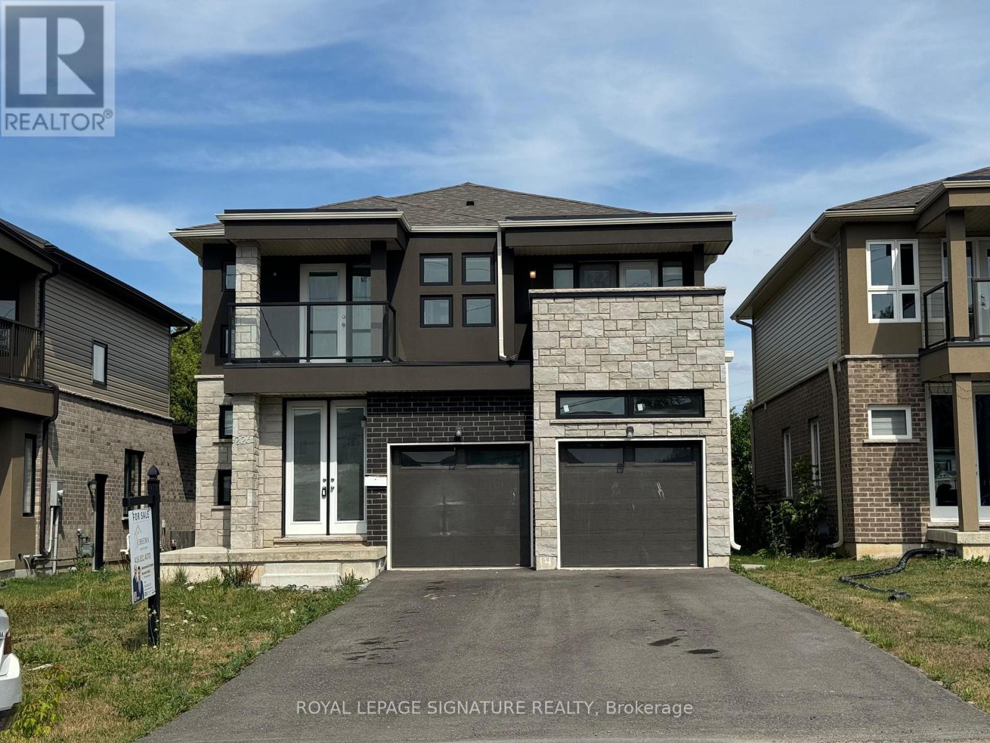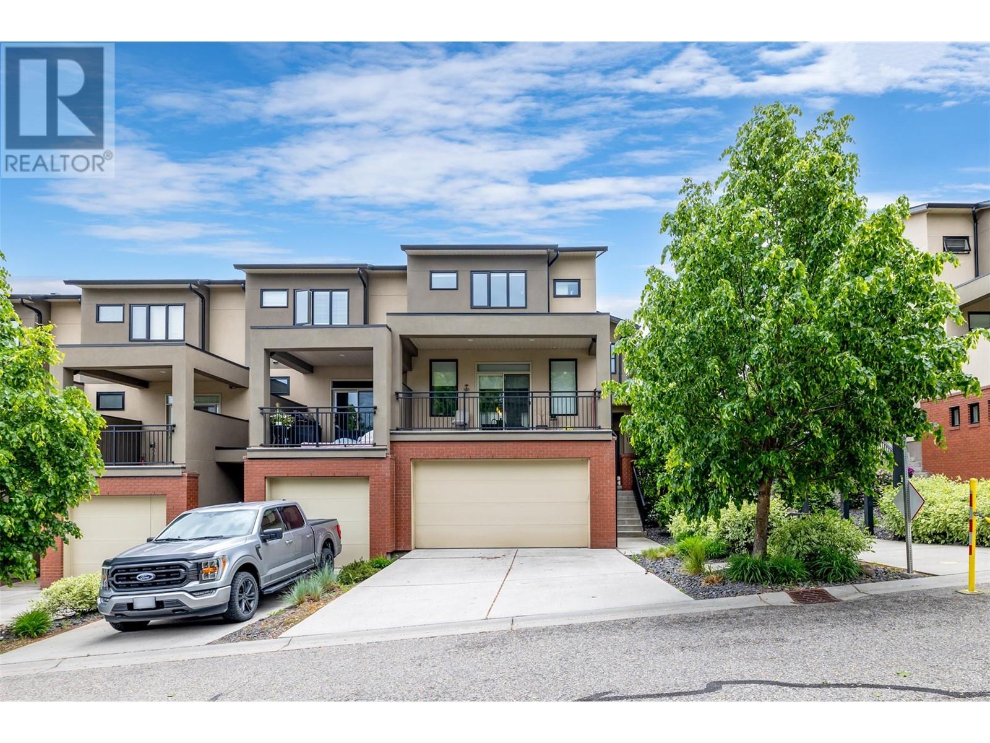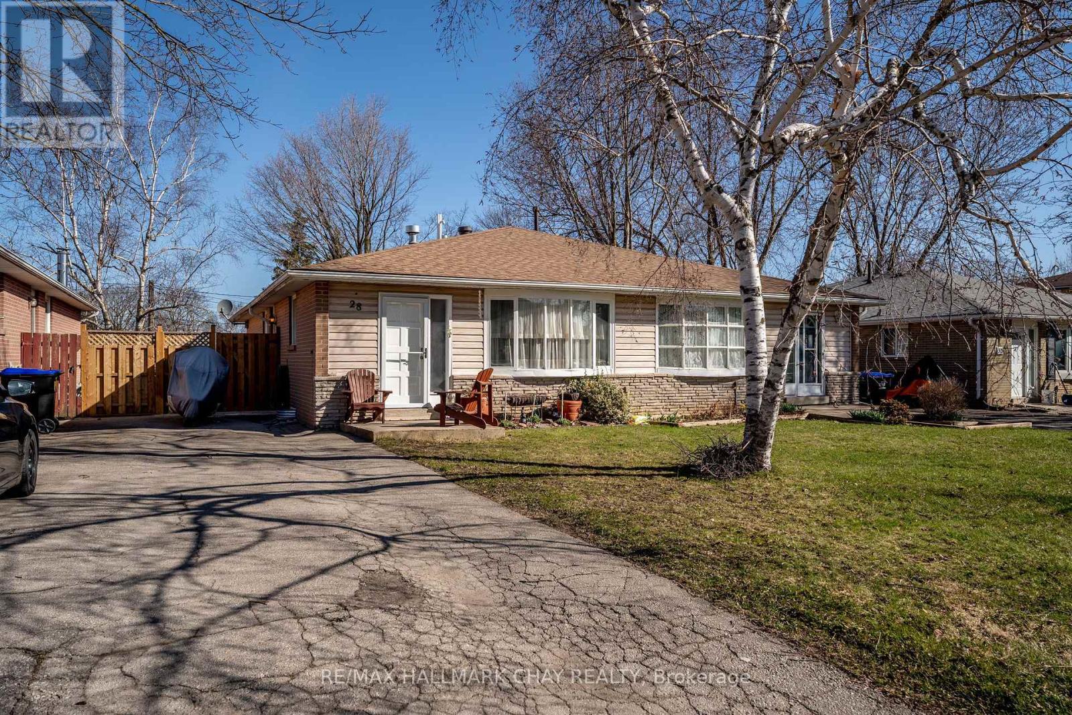60 Mabern Street
Barrie, Ontario
It is quite rare to find a home with four living rooms, four bedrooms, plus an office and four bathrooms, all under 5 years old in family friendlycommunity near schools and shopping, welcome to 60 Mabern street-where this house has it all! As soon as you come up the front walk way youimmediately feel at ease with the welcoming covered front porch. Step inside the foyer and find your home office with powder room. On route tothe living room you're sure to notice the grand 2-storey study that's sundrenched no mater the time of day. On to the main living room, dining,and kitchen space all open perfect for entertaining with 9-foot ceilings. A handy pantry to hide all of your extra things is convenient as well asthe main floor laundry room and inside garage entrance. Back through the kitchen with quartz countertops and tiled backsplash to the coveredback porch, fully fenced yard (2022) with gazeebo (2022) and interlocked space (2022). Heading upstairs you will find 3 bedrooms, 2 fullbathrooms (both with granite, the ensuite is a spacious 5 piece) and the primary bedroom has a huge walk-in closet and one of the kidsbedrooms a custom organizer. The cherry on top is a tie between the exclusive covered balcony off of the primary bedroom or the bonus flexspace great for larger families all wanting to have their own space or gaming areas. To the finished basement two more rec rooms, a 3-piecebathroom with granite countertop and a fourth bedroom with egress window. Look no further this home checks every box and then some! (id:60626)
Real Broker Ontario Ltd.
91 E Poppy Drive E Unit# 13
Guelph, Ontario
This stunning end-unit townhouse is the one you've been waiting for! Completely upgraded with granite countertops, a brand-new deck , a walk-in pantry, and a fully finished basement, this home is truly move-in ready. The expansive primary suite features a large walk-in closet and a private 3-piece ensuite, while two additional spacious bedrooms and an oversized stairwell window fill the home with natural light. Located just a short walk from South End amenities—including a movie theatre, restaurants, grocery stores, banks, and gyms—and only 10 minutes from Highway 401, this location offers both convenience and lifestyle. With its modern upgrades and ideal location, this townhouse is a perfect fit for so many buyers. Don’t miss out—schedule your viewing today! (id:60626)
Right At Home Realty
219 - 500 Sherbourne Street
Toronto, Ontario
Downtown Living at Its Finest! This truly exceptional two-level loft boasts soaring 22-foot ceilings, floor-to-ceiling windows that flood the space with natural light, and elegant hardwood floors throughout. The spacious 1-bedroom plus den layout includes a parking spot and a luxurious primary suite featuring a walk-in closet with custom built-in shelving and a 5-piece ensuite with double sinks. Enjoy world-class amenities including a rooftop patio with BBQ area, fully equipped gym, 24-hour concierge, and ample visitor parking. Ideally located just steps to the subway, with both Lines 1 and 2 only minutes away, as well as a nearby grocery store and some of the best shopping in Toronto. (id:60626)
Sage Real Estate Limited
6406 Sandin Cr Nw
Edmonton, Alberta
South Terwillegar Former Showhome in one of Edmonton's most sought-after areas Terwillegar-close to Lillian Osborne School and Terwillegar Recreation Centre. Highlights: 5 beds, 4.5 baths, Den with nearly 3,600 sqft living space Including a WALK-UP LEGAL BASEMENT SECONDARY SUITE 2beds & 2baths, and beautifully landscaped! The main floor boasts 9-foot ceilings, spacious great room, an office/den, and fully upgraded kitchen with granite countertops, built-in appliances, and a walk-through pantry that includes a spice kitchen set up! Upstairs, you’ll find a large vaulted-ceiling bonus room and three generously sized bedrooms. The primary suite features a luxurious ensuite with a jacuzzi tub and walk-in closet. A custom-constructed WALKUP SEPARATE ENTRANCE leads to self contained LEGAL BASEMENT SUITE currently renting at $1,900/month-two bedrooms each with their own ensuite bathrooms. Step outside to the expertly landscaped yard, completed with a spacious deck, stylish gazebo, and charming fishpond! (id:60626)
Maxwell Polaris
472 Vla Road
Chase, British Columbia
Commercial Listing Opportunity – Unique Development Potential! This is a rare and exciting opportunity for investors, entrepreneurs, or businesses looking to relocate or expand. Located on a substantial 21,780 sq ft lot, this 5,000 sq ft commercial property offers versatility, power, and room to grow — with the added potential of acquiring two neighbouring properties: 468 VLA Road and 426 Aylmer Road (see additional MLS Listings and prices). Together, these three properties span an impressive 3.92 acres, opening the door to a unique joint venture, family investment, or pooled development opportunity. Create a private business compound or develop a cohesive commercial hub — the possibilities are endless. Property Highlights: 7 spacious offices, each with its own wall-mounted A/C unit, 2-piece bathroom for staff and guests, Attached 50’ x 70’ workshop featuring Remote-controlled Mussell 3-ton crane, Full-size sea can for additional secure storage, Massive steel workbench – perfectly level and ideal for any fabrication or industrial projects, 3-phase power for heavy-duty equipment and future expansion, Ample outdoor space for parking, yard use, or further development. Whether you're relocating an established business, launching a new venture, or seeking a solid long-term investment, this property checks all the boxes. With the option to acquire neighbouring lots, it’s not just a commercial building — it’s a gateway to something much bigger. (id:60626)
Brendan Shaw Real Estate Ltd.
#160 50509 Rge Road 222
Rural Leduc County, Alberta
Welcome to Brightwood Estates! Beautifully appointed Homexx-built bungalow featuring 2+2 bedrooms and a fully finished basement with high-end finishes. The open-concept main floor welcomes you with hand-scraped hardwood floors, a cozy Great Room with gas fireplace, trayed ceilings, and recessed lighting. The chef’s kitchen boasts granite countertops, a working island ,soft-close cabinetry, under-cabinet lighting, walk-through pantry, and S/S appliances. A bright dining area offers garden door access to a deck with hot tub. The spacious primary suite features deck access, a 5-pc ensuite with granite counters, and a large walk-in closet. A second bedroom, 4-pc main bath, and main floor laundry complete the level. Downstairs offers 9-ft ceilings, two bedrooms, a 4-pc bath, and a large family room with electric fireplace. Triple attached garage with hot/cold taps. Paved access, close to Henday, Hwy 21 & QEII. (id:60626)
Royal LePage Noralta Real Estate
226 Morton Street
Thorold, Ontario
Welcome to this stunning two-story home in a peaceful and convenient Thorold neighborhood, offering the perfect blend of comfort and style. Featuring 4 generously sized bedrooms and 4 well-appointed bathrooms, this home boasts a spacious main floor with a large kitchen, dining area, separate living room, and convenient main-floor laundry. A grand staircase leads to the upper level, while the basement includes a private entrance and large window ideal for extended family or rental potential. Enjoy beautiful balconies, a good-sized backyard perfect for summer fun, a four-car driveway, and a two-car garage. Located just minutes from Brock University, Niagara College, and major shopping areas, this home is ideal for families or investors alike. (id:60626)
Royal LePage Signature Realty
25 Hollingshead Road
Ingersoll, Ontario
Welcome to your next chapter!This beautifully kept 2+2 bedroom, 2-bath home sits proudly on a sun-soaked corner lot with no sidewalk-offering extra outdoor space, more parking, and added privacy.Step inside and youll immediately notice the vaulted ceilings and windows throughout, filling the home with natural light. The main floor is designed for easy, one-level living with a spacious primary bedroom, a second bedroom, a full bath with soaker tub and separate shower, plus main floor laundry for added convenience.Enjoy your morning coffee or evening unwind on the walk-out deck overlooking your peaceful yard. The double garage and wide driveway provide ample space for vehicles, guests, or even your RV-with an electrical hookup already in place!Downstairs, you'll find two additional bedrooms, a full bath, and flexible space with room to grow perfect for a home office, guest suite, or even a potential third bathroom.Extras that make a difference: a water de-chlorinator and softener system, built-in sprinkler system, and a spacious shed with a roll-up door ideal for your ride-on mower or tools. All of this just steps from scenic Smith Pond Park, and minutes to schools, the hospital, downtown, and a brand-new plaza with groceries and dining options.Come take a look, you'll feel right at home. (id:60626)
Royal LePage West Realty Group Ltd.
402 609 Tyndall Street
Coquitlam, British Columbia
IRONWOOD by Qualex-Landmark is located at the gateway of West Coquitlam and boasts a stunning design by renowned architect James Cheng. Ironwood exemplifies the EXCEPTIONAL QUALITY and attention to detail for which Qualex-Landmark, with 30+ years of experience, is known. This exclusive residence offers breathtaking VIEWS and spacious homes with HIGH-END finishes. Interiors feature luxurious ITALIAN cabinetry, Bertazzoni appliances, and custom millwork. Residents will indulge in 27,000+ square feet of top-tier amenities, incl. the Vista Sky spa. Only a 5min walk from Burquitlam Skytrain Station & Plaza. Ironwood represents the BEST VALUE in the neighborhood. List price is after incentives. Under construction. Completion late 2028. Sales centre located at 622 Kemsley Ave, Coquitlam. (id:60626)
1ne Collective Realty Inc.
3620 Brown Road Unit# 10
West Kelowna, British Columbia
Welcome to this stunning 3-bedroom, 2.5-bath corner-unit townhome in the sought-after Gateway Urban Complex in West Kelowna. The open-concept floor plan creates a seamless flow between the gourmet kitchen, spacious living room, and dining area, ideal for both everyday living and entertaining guests. Upstairs, the bedrooms provide flexibility for family, guests, or a home office, complemented by a second full bathroom for added convenience. The walkout basement offers versatile space, perfect for a home gym, theater room, or even an additional bedroom to suit your needs. The townhome’s rare double side-by-side garage provides ample space for two vehicles. Located in a prime West Kelowna location, this home is just minutes from Westbank’s vibrant shopping district, restaurants, and cafes, making errands and outings effortless. Nature lovers will enjoy proximity to local parks and beaches, perfect for leisurely strolls or relaxing by the water. The West Kelowna Library, Johnson Bentley Memorial Aquatic Center, and schools from K to 12 are all within a 10-minute drive, ensuring convenience and connectivity. (id:60626)
Oakwyn Realty Okanagan-Letnick Estates
28 Brown Street
New Tecumseth, Ontario
This charming and meticulously cared for home offers 3 spacious bedrooms plus a versatile den, and 2 full bathrooms, ideal for families or anyone seeking extra space. Step inside to find a warm and inviting living room centered around a featured gas fireplace, perfect for cozy evenings. The eat-in kitchen includes a separate entrance, providing added convenience and potential for in-law or rental suite options. The main floor bathroom has been beautifully renovated with modern finishes, while the fully refinished basement renovated from the studs outboasts new plumbing, electrical, lighting, insulation, and more, ensuring peace of mind and long-term value. A full-size workshop downstairs offers endless possibilities, whether you envision a rec room, toy room, home gym, or creative studio. Outside, enjoy enhanced privacy with a brand new wood fence and gate, leading to a freshly landscaped backyard retreat complete with a large garden shed for all your outdoor storage needs. This home is move-in ready with upgrades throughout just bring your vision and make it your own! (id:60626)
RE/MAX Hallmark Chay Realty
11034 100 Street
Grande Prairie, Alberta
This is an excellent high-traffic retail/mixed-use location, situated on 100 Street in Grande Prairie. Located near Home Hardware, Giant Tiger, and many others this location is a turn-key retail space offering 10,595 square feet with an overhead door at the rear into a large warehouse space for shipping and receiving that offers plenty of storage. All of this with great exposure and parking directly out the front door. For anyone looking for a high-traffic retail location with incredible neighbors at an affordable price, this is a must see. There is currently a stable long-term tenant upstairs leasing 2,445 square feet. Call the listing Realtor© for more information or to book a showing today. This property is also available for lease. (MLS: A2112344, $9.72 PSF plus NNN) (id:60626)
RE/MAX Grande Prairie


