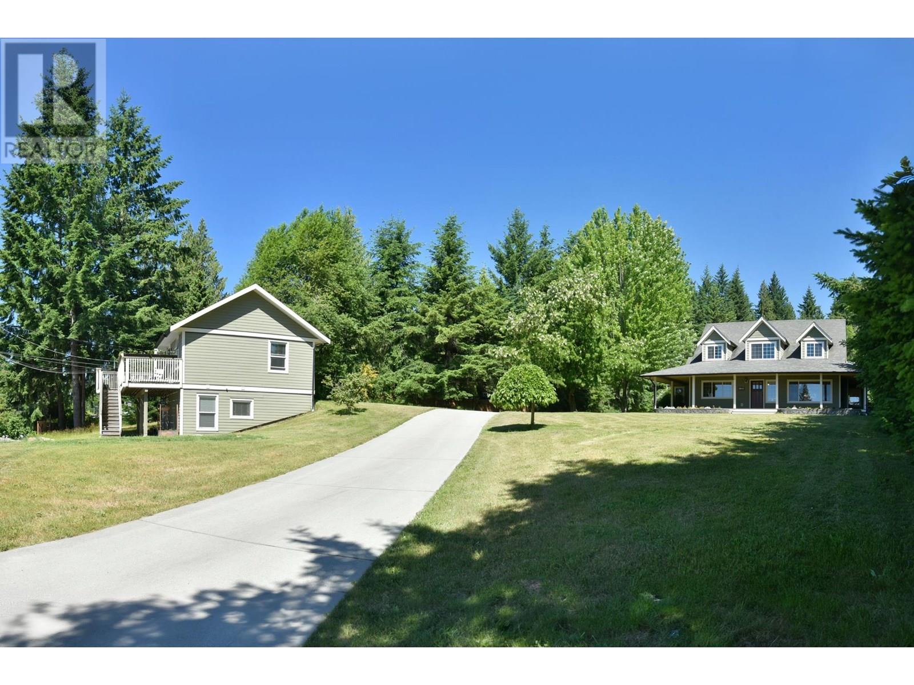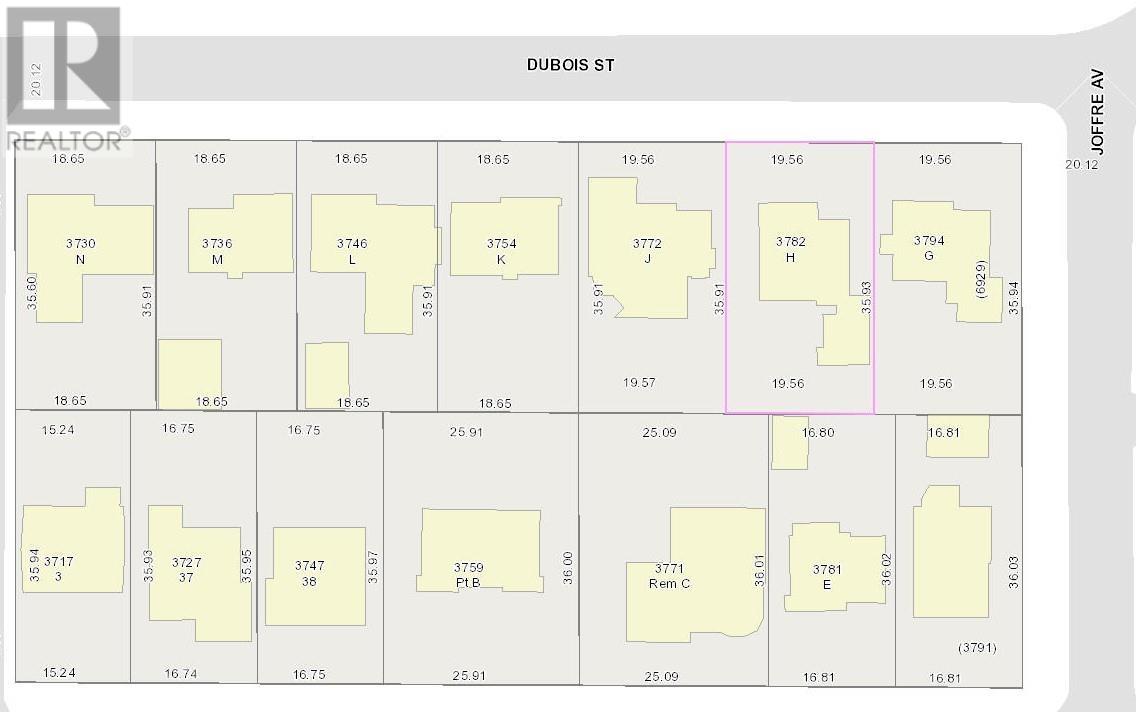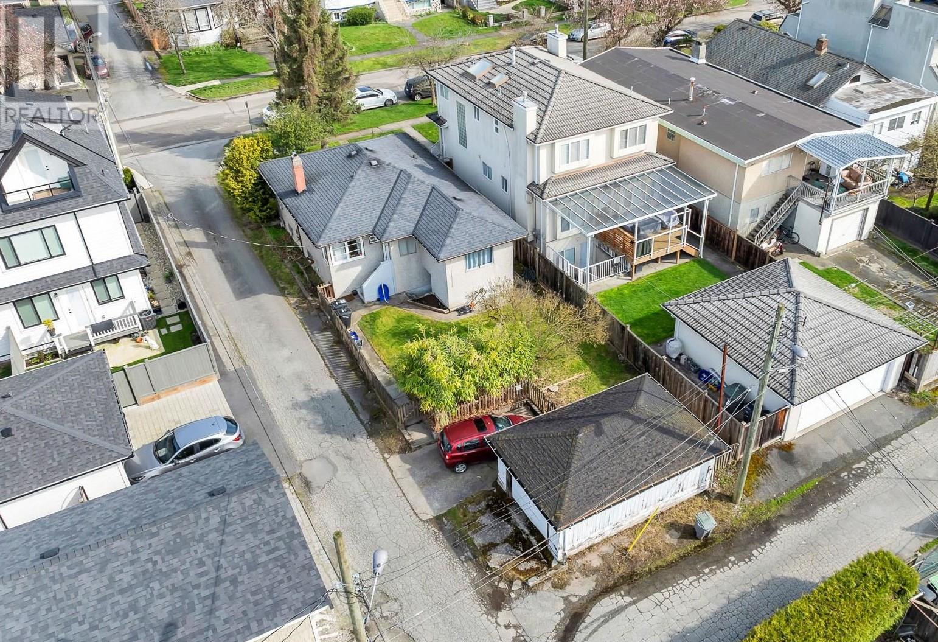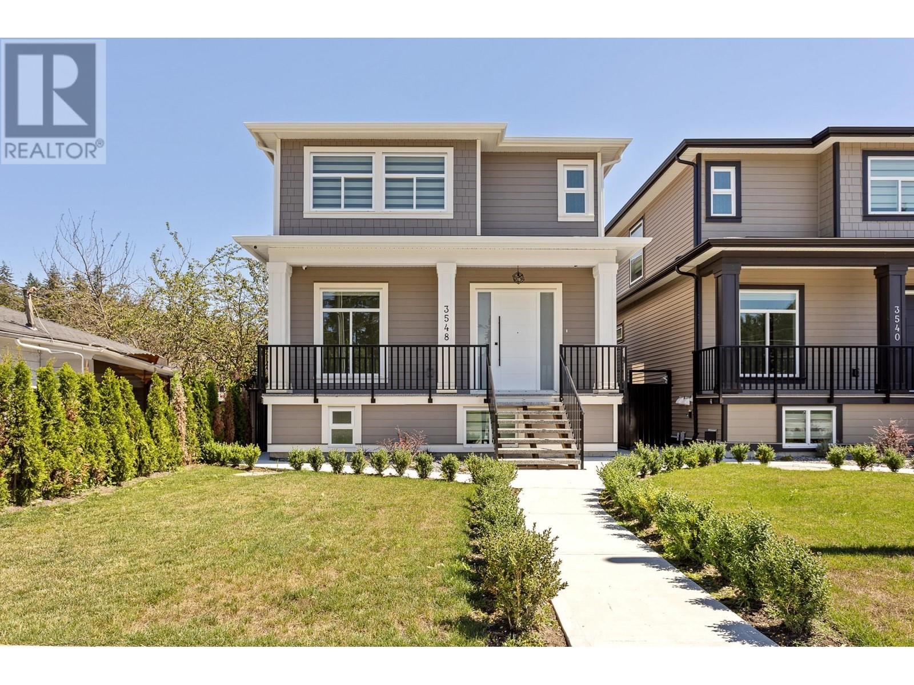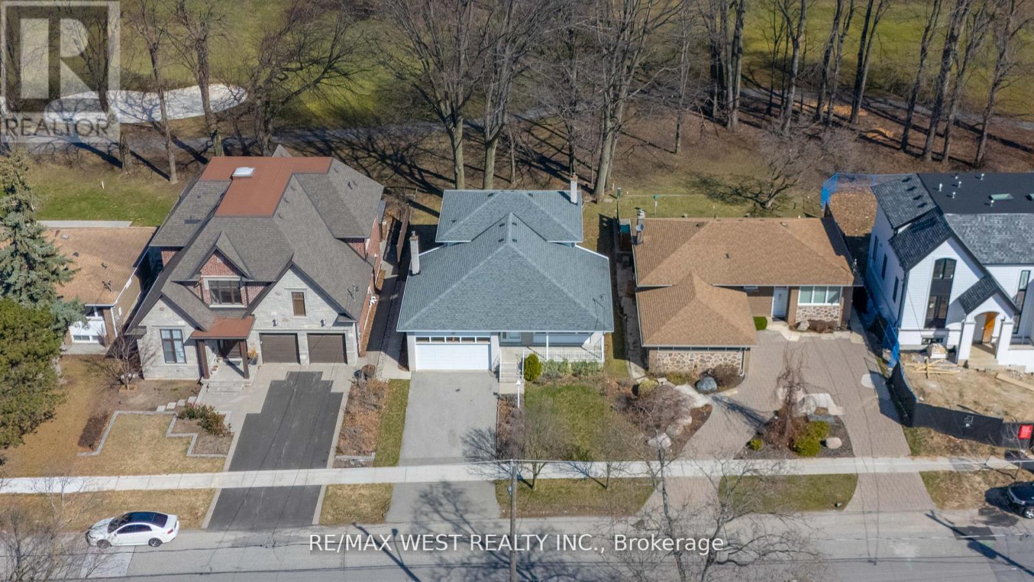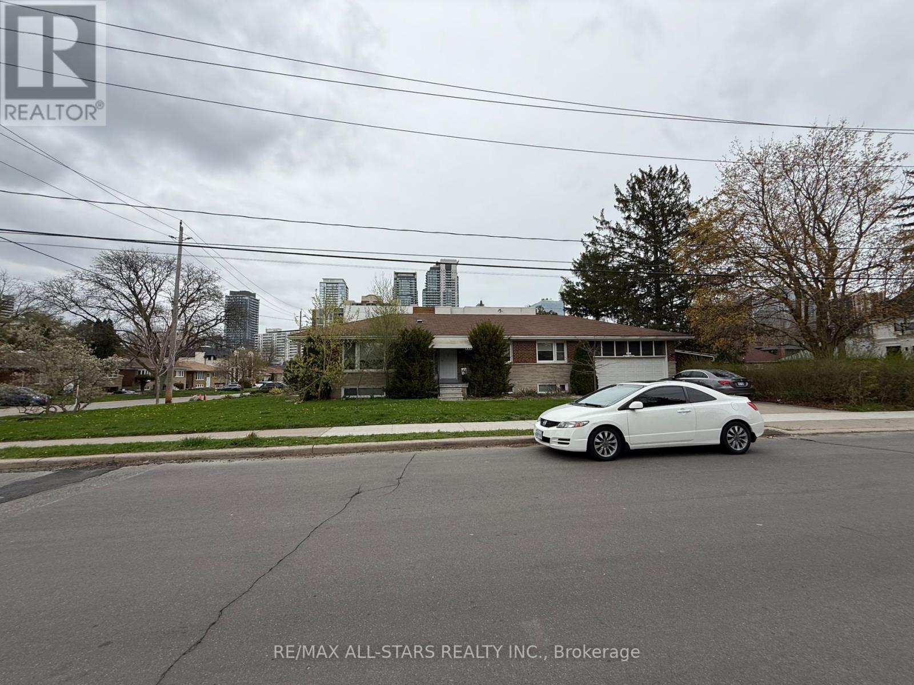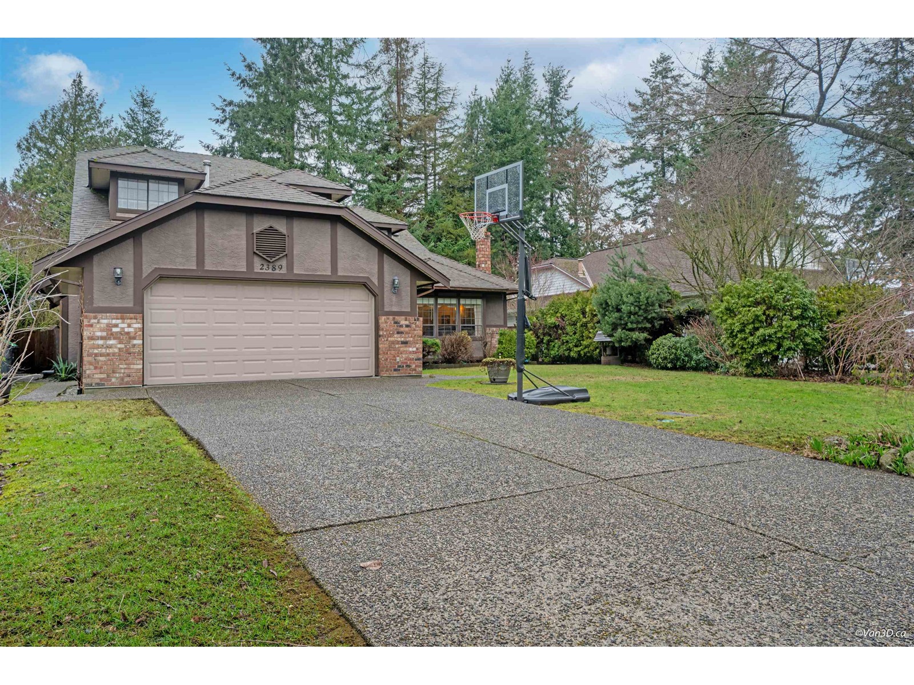7 Crescent Drive
Kingston, Ontario
Welcome to 7 Crescent Drive, a beautifully reimagined home in the ideal neighbourhood of Reddendale. Custom built in 2023, this elevated bungalow offers an exceptional blend of indoor luxury and outdoor serenity with over 4000 sq.ft. of living space and set on a 75 ft. x 149 ft. lot. From the moment you step through the front door the quality of construction and attention to detail is apparent. The bright open concept great room has a gas fireplace and wood-beam detail, the gourmet kitchen features quartz countertops, large centre island, custom cabinets, walk-in pantry and top-of-the-line appliances. Primary suite with a luxurious 5-piece ensuite bath, huge walk-in closet and dressing area. Two additional bedrooms on the main floor as well as a den, laundry, mudroom and a full bathroom and a powder room. Hardwood staircase to the lower level that features a storage and mechanical room, a home gym, a full bathroom, fourth bedroom and a huge games and media room with a wet bar. Fenced rear yard with a firepit, storage shed and an outbuilding with additional outdoor living space. Steps from Lake Ontario, scenic parks and top-rated schools, this home offers an unparalleled lifestyle in one of Kingston's most sought-after waterfront communities. (id:60626)
Royal LePage Proalliance Realty
1000 Cemetery Road
Gibsons, British Columbia
Discover timeless appeal in this beautifully finished Cape Cod-style home on a private, landscaped property just under an acre. With over 2,600 sq ft, this 3-bedroom + office home features a large flex room over the garage and is centrally located for convenience. A 950 sq ft, 2-bedroom cottage adds space for guests, rental income, or extended family. Soaked in southern exposure, enjoy lush garden or ocean views. The 26x30 detached shop with 12' doors is perfect for storage, hobbies, or projects. This serene, sun-filled property offers a peaceful lifestyle ideal for creatives, nature lovers, or anyone seeking privacy in close proximity to town and minutes to the ferry. A rare opportunity not to be missed! View Cottage https://my.matterport.com/show/?m=Zi7pUqRhBy6 (id:60626)
RE/MAX City Realty
2529 Platinum Lane
Coquitlam, British Columbia
The kind of home you move into & never want to leave! This 4 bed, 4 bath home is tucked away on a quiet cul-de-sac in Westwood Plateau & has been lovingly maintained by its original owners. Backing onto a greenbelt, the private, low-maintenance yard features a gazebo & fire pit-perfect for relaxing or entertaining. Inside offers 2 office spaces (or use one as a 5th bedroom), 3 spacious bedrooms up, a maple kitchen with island seating, main floor laundry & a cozy theatre room with projector, screen & wet bar in the basement. Bonus features include furnace, A/C (heat pump), hot water on demand (installed in Dec 2023) & a 50-year tile roof. Located in the sought-after Heritage Woods Secondary catchment & just minutes from schools, shopping, trails & the Coquitlam Crunch. Move in this summer! (id:60626)
RE/MAX Lifestyles Realty
3782 Dubois Street
Burnaby, British Columbia
64x118 flat building lot in Burnaby's South Slope. 7552 sqft total. Potentials are endless - single family, duplex or multiplex. (id:60626)
Royal Pacific Realty Corp.
2045 St. Andrews Drive
Kelowna, British Columbia
Situated in the finest Old Glenmore location on a quiet cul-de-sac, this custom Bellamy-built walkout rancher is a rare offering that pairs timeless design with an unbeatable setting. Backing onto the 5th fairway of the Kelowna Golf & Country Club, the home has unobstructed views of the Bluffs in a setting that feels like a private acreage, without the upkeep. The open-concept main level is flooded with natural light from expansive windows that frame the fairway. The chef-inspired kitchen features a large island, quartz surfaces, premium appliances, and hardwood flooring throughout. A spacious great room with high ceilings, a fireplace & a dedicated dining area flow seamlessly onto a covered patio—ideal for morning coffee or alfresco dinners overlooking the green. The king-sized primary suite offers tranquil views, a spa-inspired ensuite, walk-in closet while a second bedroom or office and a full bath complete the main floor. Downstairs, a full second kitchen, recreation room, two more large bedrooms, a full bath, and abundant storage make it perfect for guests or extended family. Walk out to a covered patio with room for a pool, plus enjoy a triple-car garage, low-maintenance landscaping, and extra parking. Meticulously maintained & move-in ready, this home captures the ultimate Okanagan lifestyle just minutes from downtown, shopping, and top-rated schools. This is your chance to own a premier golf course home in one of Kelowna’s most sought-after neighbourhoods. (id:60626)
Unison Jane Hoffman Realty
126 E 53rd Avenue
Vancouver, British Columbia
"West of Main" On a quiet, tree lined, non-through street. South facing backyard, Western exposed, CORNER LOT, to warm and light the design of your new custom-built house. An easy walk to Langara, the Canada line to YVR and Downtown, Sunset Community Centre, the golf course and the Punjabi Market. The current home is a charming well-kept mid-century bungalow with three bedrooms on the main floor and a separate studio suite down. There are hardwood floors and character features from the era. Private and fenced yard on a 32x122, R1-1 lot, allowing for many development choices. A great first home for your kids, investment in the neighbourhood you love, or a wonderful spot for your next luxury house, or duplex project. Easy access to everything you need now and soon at The New Oakridge Centre. (id:60626)
RE/MAX Real Estate Services
3548 Oxford Street
Port Coquitlam, British Columbia
This brand new and luxurious home located is centrally in the heart of Port Coquitlam. Open and modern floorplan with top of the line features which include: a large kitchen and island, s/s appliances, gas stove with range, built in oven, Spice/Wok Kitchen which also includes gas stove and range, quartz countertops, Central A/C, radiant heating, security system, video surveillance and much more. Three bedrooms on upper level each with their own ensuite bathroom, Primary Bedroom includes a spacious ensuite with rain shower and large walk-in closet. Large covered deck with gas bbq hook up and private fenced yard make is easy to entertain guests year round. Lane access, ample parking and a single detached garage. Home includes a large legal two bedroom suite. Book you private showing today. (id:60626)
Royal LePage Sterling Realty
28 Braywin Drive
Toronto, Ontario
Welcome To 28 Braywin Dr This Home Offers The Unique Opportunity To Live In A Spacious Backsplit House With a Private Golf Course Backing Right Onto To Your Property. This Beautiful Well Maintained 4 Bedroom 3 Bathroom Property Is Located In The Heart Of Golfwood Village On a Quiet Treelined Street In a Family Friendly Neighbourhood. Big Windows Provide Fantastic Lighting, Hardwood Floors, Primary Bedroom with Ensuite Bathroom And Huge Finished Basement, Perfect For A Games Room, Gym, Or Den. Large Eat In Kitchen, Family Room With Stone Fire Place and Walk Out To your Private Backyard Where You Can Enjoy The Picturesque View On The 18th Hole Of The Weston Golf and Country Club. Double Car Garage And Large Double Wide Driveway. This Property Has So Much Potential And Has Been Lovingly Owned By The Same Family. Move In, Renovate Or Build Your Dream Home This House Has So Many Possibilities. (id:60626)
RE/MAX West Realty Inc.
105 Betty Ann Drive
Toronto, Ontario
For Sale: 105 Betty Ann Dr, Toronto, ONType: Detached Bungalow | 3+3 Beds | 7.5 Baths | 50 x 135 Ft LotMLS Description:Beautifully renovated bungalow in the sought-after Willowdale West neighbourhood. Situated on a 50 x 135 ft lot, this spacious home offers a flexible layout with high-quality finishes throughout. The main level features an open-concept living and dining area with new flooring, pot lights, and updated fixtures. Three large bedrooms with double closets and natural light. Each of the 7.5 bathrooms is finished with stylish vanities and modern tile work.The self-contained lower level, with separate side entrance, includes three additional bedroomseach with its own 3-piece ensuitea large recreation area with stone fireplace, and a wet bar. Rough-in plumbing available for optional kitchen installations on one or both levels (kitchens not currently installed; seller open to adding on request).Additional Features:200 AMP electrical panelUpdated mechanical systemsHardwired smoke detectorsNew shared laundry areaWalk-out basement with finished concrete walkwayParking for 6 vehicles (2-car garage + 4-car driveway)Spacious backyard with potential for future upgrades (e.g., pool)Location:Close to top-rated schools, Edithvale Park, TTC subway, Yonge Street, Hwy 401, and Allen Road.Versatile home ideal for end-users, investors, or multigenerational living in a family-friendly, central location. (id:60626)
RE/MAX All-Stars Realty Inc.
2389 150b Street
Surrey, British Columbia
This Tudor architectural gem, nestled in famous South Surrey Blossom Street, offers a perfect blend of classic charm and modern living. With over 7,000 sq ft of prime land and 3,000 sq ft indoors, the meticulously maintained home features 5 bedrooms, 2.5 baths, a master suite with two WICLOs. Exterior repaint in 2020 and heat pump replacement in 2023. Conveniently located near transit and the mall, with Star of sea and WRCA just 2 minutes away. School catchment: H. T. Thrift Elementary & Semiahmoo Secondary. (id:60626)
RE/MAX Crest Realty
603 1600 Hornby Street
Vancouver, British Columbia
Welcome to YACHT HARBOUR POINTE One of the ,Most prestigious boutique buildings, Rare waterfront corner suite with 2 beds + den, 2 baths, and unobstructed False Creek & Granville Island views. Renovated with granite counters, stainless steel appliances, and a custom den. Enjoy a private covered Balcony, resort-style amenities, and exclusive access to marina slips (up to 40 ft) in the building at below-market rates-perfect for boat lovers. Steps from seawall, Aquabus & Granville Island. Includes 2 parking & locker. Move-in ready (id:60626)
Team 3000 Realty Ltd.
1035 Grover Avenue
Coquitlam, British Columbia
Meticulously maintained and updated family home on one of the best streets in Central Coquitlam, offering nearly 2,900 square ft of living space on an almost 9000 square ft lot. Feat 5 bedrooms, 3 bathrooms, including a full 2-bedroom suite, this home is perfect for extended family or rental income. Updated over the years, it features a newer metal roof with solar panels, updated aluminum wiring, heat pump with A/C, a newer furnace, and low-E windows for year-round comfort. Upstairs features a modern kitchen and inviting living areas with two dining rooms and a large open living room with gas fireplace. Step outside to enjoy your private backyard oasis with a SOLAR HEATED POOL, green space and laneway access with potential for another great space. Multiple cars or toys? More than enough parking front and back. Steps to Ecole Porter elementary, 8 min walk to Como Lake. Don´t miss your chance to own this beautiful home! (id:60626)
Engel & Volkers Vancouver


