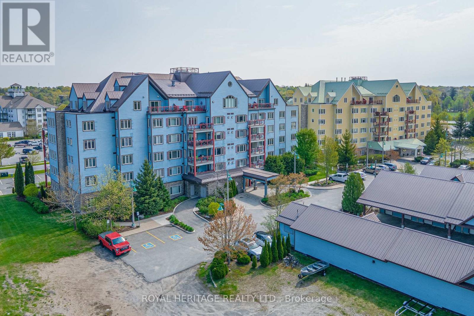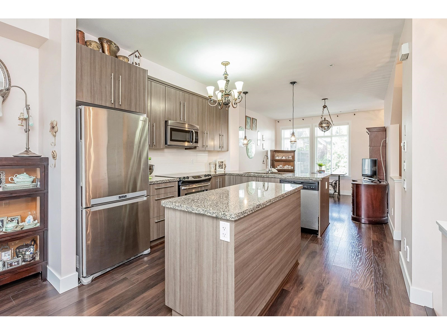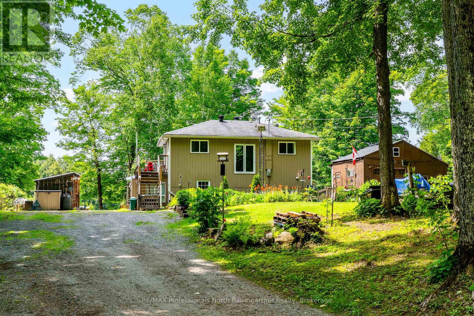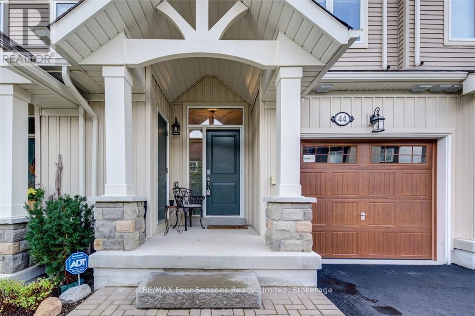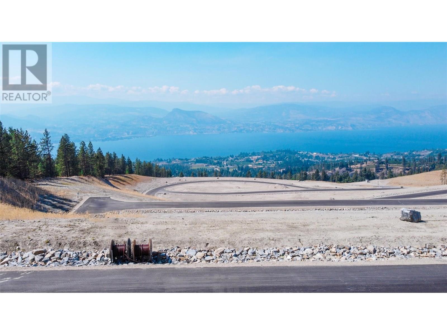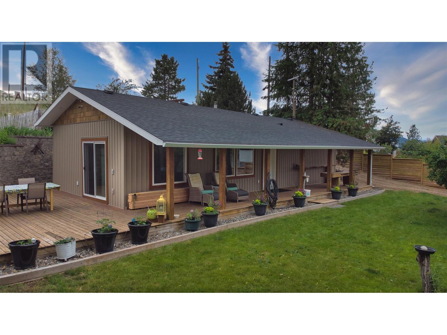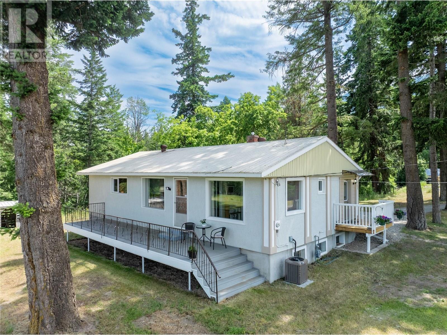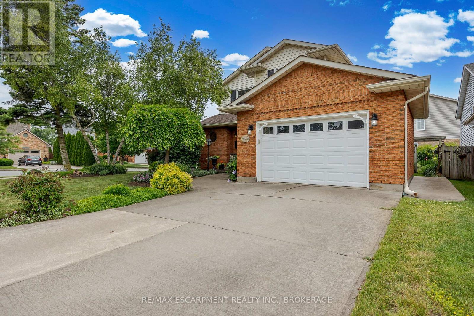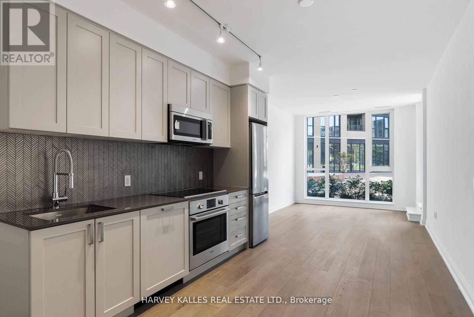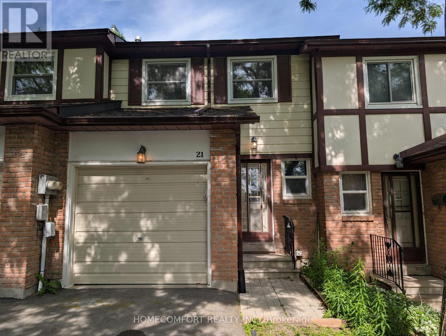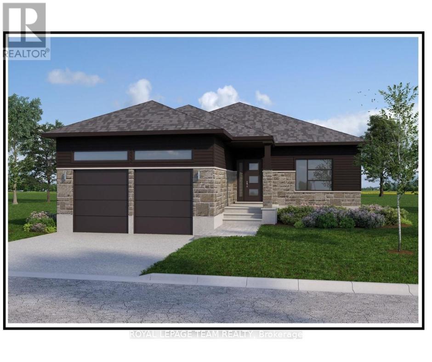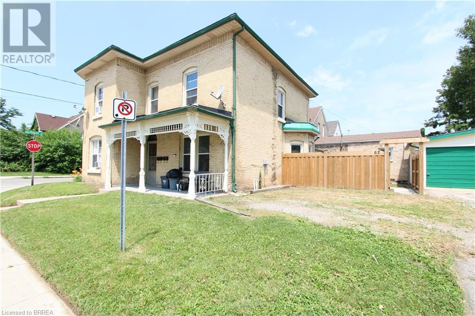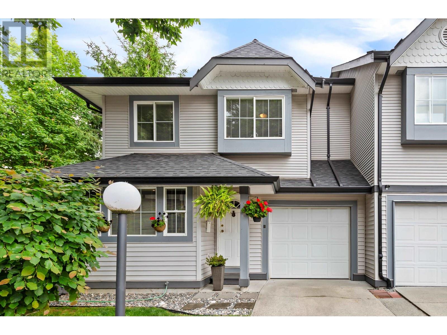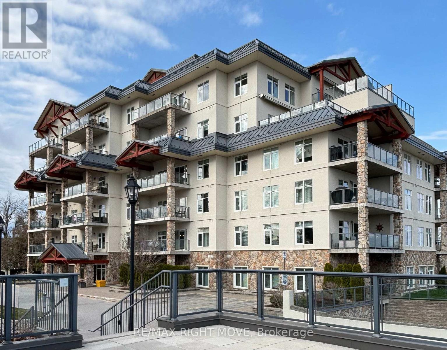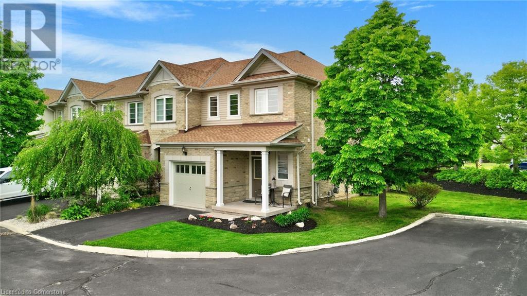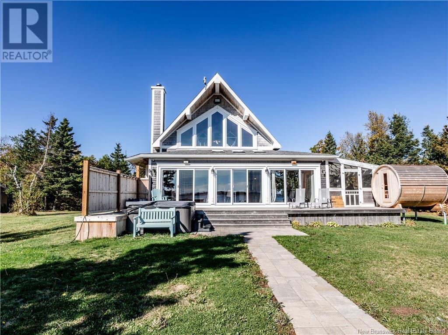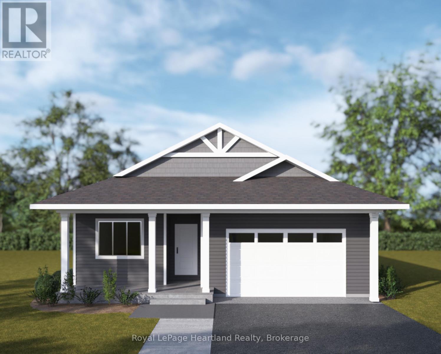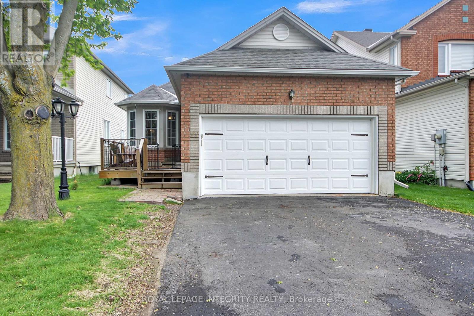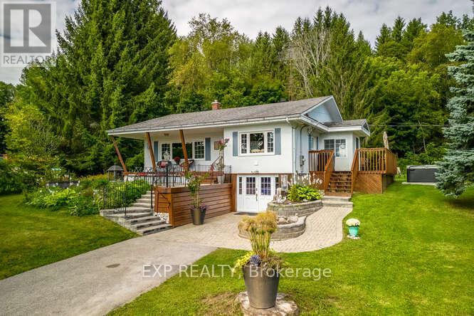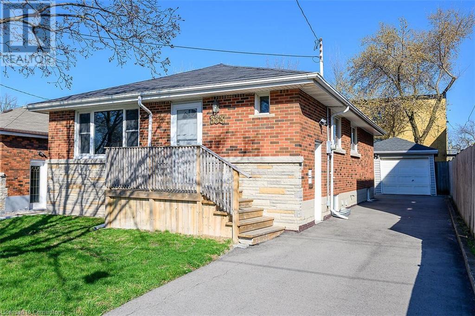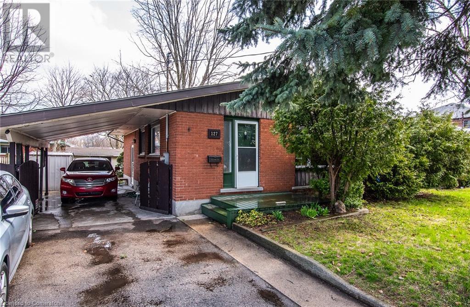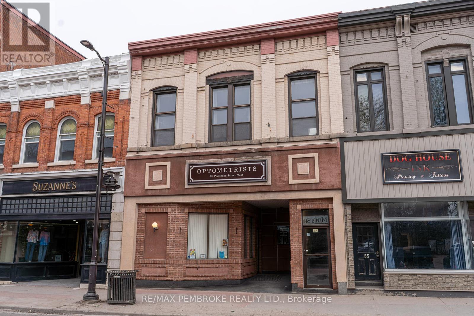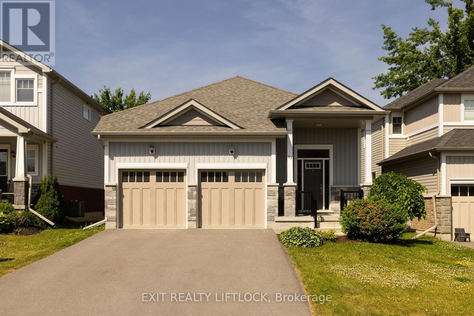605 - 130 Steamship Bay Road
Gravenhurst, Ontario
Here's a rare chance to own your own exclusive retreat in the heart of Muskoka, where luxury harmonizes with nature in this stunning penthouse condo overlooking Muskoka Bay. Spanning over 1800 sq. ft., this expansive residence features a dining room and stunning kitchen that flow into a cozy living room with a gas fireplace, creating an inviting atmosphere. Step out onto two private balconies to enjoy the fresh Muskoka air. Wake up to picturesque views of Muskoka Bay through large windows or step onto the second private balcony to immerse yourself in the tranquility of the surroundings from your spacious primary bedroom with fireplace and two large walkin closets. Ensuite bathroom offers a luxurious escape with a separate bath and shower, providing a spa-like experience. This upgraded unit, also includes a second bedroom, a four-piece bathroom, and in-suite laundry. This stunning condo is located in a beautiful area where you can golf at the Muskoka Bay Resort, swim, and take beautiful walks overlooking the lake. Walking distance to many restaurants. **EXTRAS** **2 Parking spots and 2 Storage Lockers** (id:60626)
Royal Heritage Realty Ltd.
69 8250 209b Street
Langley, British Columbia
Welcome to Outlook, a two-bedroom, three-bathroom townhouse backing onto the Lynn Fripps Elementary school field, with a lush tree lined view offering privacy and a serene backdrop. Enjoy your morning coffee on the large deck overlooking the greenery or unwind on the covered patio below. The open concept main level is bright and functional, perfect for both daily living and entertaining. Located in the heart of Willoughby, you're just minutes from Willoughby Town Centre, Carvolth Exchange, transit, restaurants, and all levels of schools-making this an ideal home for families, professionals, or anyone seeking a vibrant yet peaceful community. (id:60626)
Homelife Benchmark Realty Corp.
148 Stevens Road
East Green Harbour, Nova Scotia
Heres a tranquil waterfront retreat with all the amenities of home plus flexibility to host family, friends or guests in a self-contained secondary suite on 1.47 acres. The main house is a chalet style log home full of character featuring a great room with beams and a vaulted ceiling with floor to ceiling windows overlooking the water providing an abundance of natural light. Tucked in the corner is a wood stove for ambiance and warmth on chilly evenings along with a heat pump for year round comfort. In addition to the great room, the main level features a full kitchen, 2 spacious bedrooms, full bathroom and laundry. The second floor features a third bedroom with 2 piece ensuite and a loft area used as an open office space. With the availability of high-speed fibre-op internet, makes this an ideal setting for working remotely. A separate detached heated double garage has a one bedroom guest suite with full bathroom and a great room that includes a kitchenette - a great comfortable space for hosting overnight guests with the option of potential rental income. Note: TLA includes 833 sqft Guest Secondary Suite. Attached to the garage is a large green house, which allows your green thumb to get an early start on the summer garden. One can also canoe or kayak on the small lake and the ocean with white sandy beaches is a few minutes walk away at the end of Stevens Road. Even though it feels like a remote rural setting, you are just minutes from the historic fishing community of Lockeport and Crescent Beach on the ocean; a 20 minute drive from the Town of Shelburne with all the main commercial and health amenities; a 75 minute drive to Yarmouth and high-speed CAT ferry to the USA; and 2 hours to Halifax. The home and guest suite come fully furnished and equipped including a generator hook-up providing a turn-key second year-round home or investment as an Air BnB. (id:60626)
Exit Realty Metro
3107 1438 Richards Street
Vancouver, British Columbia
The perfect starter home in the heart of Yaletown. Welcome to Azura 1, located steps away from George Wainborn Park and David Lam park. This one bedroom plus den unit has a great floor plan, is freshly painted and in beautiful condition. The building has some of the best resort-like amenities in the city including: concierge, pool, hot tub, fitness gym, private movie theatre, meeting rooms, party room, squash court, secure parking and storage. Pets and rentals welcome. Wake up to the incredible views overlooking the city and water from your terrace. Enjoy your morning coffee while walking the Sea Wall. Stroll to the very best Restaurants Yaletown has to offer... patio season is here! This isn´t just a home, it´s the ultimate West Coast Yaletown lifestyle. (id:60626)
Oakwyn Realty Ltd.
1319 Gulf Shore Parkway E
Stanhope, Prince Edward Island
When Viewing This Property On Realtor.ca Please Click On The Multimedia or Virtual Tour Link For More Property Info. Would you love to own a piece of PEI Oceanfront paradise? Turn-key water view cottage business in the heart of North Shore National Park in Stanhope Beach PEI. One of the Island's most popular travel destinations. Located just moments away from the picturesque Covehead Harbour and it's lighthouse. Breathtakingly beautiful oceanfront property. This is one of the most unique waterfront property on PEI. Consists of 5 charming heritage cottages, lovingly upgraded, tastefully decorated with a coastal touch, and fully equipped for a comfortable getaway retreat for your guests or family members and friends. Located just 20 minutes from Charlottetown, the very best of PEI awaits you, world class sandy beaches, bike path at your doorstep runs along the shore, hiking trails, water sports, award winning golf courses, cozy restaurants, craft shops, deep sea fishing, etc. This is a well-established successful seasonal business, these cottages are fully booked for the season with many returning guests year after year. Possibility to do condo conversion or other expansions. Sold as is where it is. (id:60626)
Pg Direct Realty Ltd.
1319 Gulf Shore Parkway E
Stanhope, Prince Edward Island
When Viewing This Property On Realtor.ca Please Click On The Multimedia or Virtual Tour Link For More Property Info. Would you love to own a piece of PEI Oceanfront paradise? Turn-key water view cottage business in the heart of North Shore National Park in Stanhope Beach PEI. One of the Island's most popular travel destinations. Located just moments away from the picturesque Covehead Harbour and it's lighthouse. Breathtakingly beautiful oceanfront property. This is one of the most unique waterfront property on PEI. Consists of 5 charming heritage cottages, lovingly upgraded, tastefully decorated with a coastal touch, and fully equipped for a comfortable getaway retreat for your guests or family members and friends. Located just 20 minutes from Charlottetown, the very best of PEI awaits you, world class sandy beaches, bike path at your doorstep runs along the shore, hiking trails, water sports, award winning golf courses, cozy restaurants, craft shops, deep sea fishing, etc. This is a well-established successful seasonal business, these cottages are fully booked for the season with many returning guests year after year. Possibility to do condo conversion or other expansions. Sold as is where it is. (id:60626)
Pg Direct Realty Ltd.
1141 Trooper Lake Drive
Highlands East, Ontario
Located on the scenic shores of Trooper Lake, this 3-bedroom, 2-bathroom home offers the peace and privacy of nature with the convenience of major upgrades already completed. Set on a well-treed lot, the property provides a true escape with direct lake access, surrounded by forest and wildlife. Enjoy time outdoors under the gazebo, where you can relax in the breeze and listen to the calming sounds of loons. Evenings are perfect for campfires, and its not uncommon to hand-feed the local deer that often pass through the property. A standout feature is the fully renovated cabin, ideal for guests, a studio, or extra living space. Inside the main home, recent upgrades include a newly renovated bathroom and powder room, a new water system, and an updated electrical panel, offering peace of mind and modern convenience. Whether you're looking for a year-round residence or a weekend getaway, 1141 Trooper Lake Drive is built to enjoy all that lakeside living has to offer. (id:60626)
RE/MAX Professionals North Baumgartner Realty
239 Cougar Plateau Way Sw
Calgary, Alberta
Welcome to 239 Cougar Plateau Way SW, a beautiful and spacious home located in the highly desirable neighborhood of Cougar Ridge. This well cared for property offers a bright open-concept layout, perfect for both family living and entertaining. As you step inside, you'll be greeted by tasteful design finishes, hardwood floors, and large windows that flood the space with natural light. The main floor features charming white kitchen with granite counter tops and a large island , step outside to your spacious private backyard oasis featuring a large deck perfect for hosting summer BBQ’s and a beautiful lawn for kids or pets to play, The laundry room and 2 pc powder room complete the main floor. The Upstairs, you’ll find generously sized bedrooms, including a large bonus room with beautiful fireplace to cozy up. The fully finished basement offers additional living space, ideal for a home office, media room, or play/ gym area. Located close to top-rated schools, parks, shopping, and dining, this home offers convenience and a vibrant lifestyle in a family-friendly community. With easy access to downtown and the mountains, it’s a fantastic opportunity to own in one of the city’s most sought-after neighborhoods. Don’t miss your chance to call this beautiful property home! (id:60626)
Greater Calgary Real Estate
8169 Blue Ash Lane
Niagara Falls, Ontario
Welcome to this stylish and spacious 2-storey home, perfect for families or anyone looking for comfort and convenience. This home exudes pride of ownership. With 3 bedrooms, 3.5 bathrooms, and a fully finished basement, this home offers over 2,000 sq ft of thoughtfully designed living space. The main floor features an open-concept layout with a bright living room, dining area, and modern kitchen complete with black stainless steel appliances, a sit up island, and plenty of storage. A convenient powder room and access to the backyard make this space perfect for entertaining. The mudroom off the garage adds extra storage and convenience. Upstairs, the generous primary suite includes a walk-in closet and private ensuite. Two additional bedrooms, a full bathroom, and upper-level laundry provide comfort and functionality for the whole family. The fully finished basement adds valuable living space with a large rec room, full bathroom, and storage ideal for a home office, gym, or guest suite. The front exterior offers great curb appeal with landscaping and a double wide exposed aggregate concrete driveway. The front porch boasts a sitting space to enjoy the sunset and the fully fenced backyard provides ample space for entertaining with family and friends or is the perfect safe space for kids to enjoy as well as pets. This home is conveniently located in the south end of Niagara Falls in a quiet, family-friendly neighborhood close to schools, parks, shopping, highways and transit. Don't miss your chance to call this beautiful property home! (id:60626)
Revel Realty Inc.
44 Lett Avenue
Collingwood, Ontario
Blue Fairways freehold townhome nestled near Cranberry Golf Course on a premium lot. Just a seven minute drive to the ski hills but yet a 10 minute drive to Historic downtown Collingwood. This Pine Valley floorplan consists of 1216 above grade sq ft with another 419 on the lower level. Open plan main level with vaulted ceilings, gourmet kitchen with extended breakfast area, gas fireplace and engineered hardwood flooring. Dining area off the kitchen leads to a custom built deck which is offers privacy, shelter and entertainment in the warmer months. Second level offers a primary bedroom with ensuite, a further bedroom, 4 piece bathroom and laundry facilities. The lower level is finished with a large family room, currently set up as a bedroom with a 2 piece bathroom. Single car garage with inside entry. Directly behind the townhome is a park area and recreation centre with outdoor pool and indoor gym. Furniture and furnishings are available with the right offer. POTL fees are $165 per month, includes snow removal, street maintenance and use of the rec centre. (id:60626)
RE/MAX Four Seasons Realty Limited
206 - 760 Lakeshore Road E
Mississauga, Ontario
Exquisitely designed by renowned designer Regina Sturrock, this sophisticated 1,241 sq ft residence is nestled in Mississaugas highly coveted Lakeview communityjust moments from the tranquil shores of Lake Ontario. Offering 2 bedrooms, 1.5 bathrooms, and a private 1-car garage, this elegant home also boasts a generous 15' x 19' terraceperfect for alfresco entertaining or quiet relaxation. The thoughtfully curated open-concept floor plan seamlessly combines form and function, anchored by a striking custom kitchen featuring a blend of high-gloss and satin cabinetry, quartz countertops, and a fantastic peninsula artfully dressed in matte-finished quartz. Located in a vibrant and evolving neighbourhood, Lakeview is celebrated for its scenic waterfront trails, revitalized parks, and proximity to the upcoming Lakeview Village. Enjoy access to beautiful green spaces like Marie Curtis Park & Douglas Kennedy Park, the nearby Toronto Golf Club, trendy cafés, and convenient commuter routes including the QEW and Long Branch GO. This is elevated urban living with a connection to nature and a strong sense of community. (id:60626)
RE/MAX Escarpment Realty Inc.
760 Lakeshore Road E Unit# 206
Mississauga, Ontario
Exquisitely designed by renowned designer Regina Sturrock, this sophisticated 1,241 sq ft residence is nestled in Mississauga's highly coveted Lakeview community—just moments from the tranquil shores of Lake Ontario. Offering 2 bedrooms, 1.5 bathrooms, and a private 1-car garage, this elegant home also boasts a generous 15' x 19' terrace—perfect for alfresco entertaining or quiet relaxation. The thoughtfully curated open-concept floor plan seamlessly combines form and function, anchored by a striking custom kitchen featuring a blend of high-gloss and satin cabinetry, quartz countertops, and a fantastic peninsula artfully dressed in matte-finished quartz. Located in a vibrant and evolving neighbourhood, Lakeview is celebrated for its scenic waterfront trails, revitalized parks, and proximity to the upcoming Lakeview Village. Enjoy access to beautiful green spaces like Marie Curtis Park & Douglas Kennedy Park, the nearby Toronto Golf Club, trendy cafés, and convenient commuter routes including the QEW and Long Branch GO. This is elevated urban living with a connection to nature and a strong sense of community. (id:60626)
RE/MAX Escarpment Realty Inc.
370 Benchlands Drive Lot# 32
Naramata, British Columbia
Create your exclusive lakeview retreat on your generous 0.58 acre lot located on the Naramata bench, offering sweeping 180-degree vistas of Okanagan Lake. Each parcel of land has been thoughtfully zoned to accommodate the addition of a second home, whether you choose to establish a rental property, family compound or a workspace, the possibilities are diverse and endless. Surrounded by world-class wineries, scenic hiking trails and minutes to the Kettle Valley Railway. Located at the end of a quiet no thru road this lot is absolutely peaceful. Imagine building your dream home in this stunning subdivision. (id:60626)
Chamberlain Property Group
808 - 435 Richmond Street W
Toronto, Ontario
Live at the centre of it all in Unit 808 at Fabrik Condoswhere design, comfort, and city energy collide. This sun-filled 2-bed, 2-bath suite offers 639 sq ft of efficient space with a bright south exposure and walk-out balcony. Thoughtfully finished with stone counters, stainless steel appliances, and a spacious open-concept layout. The building, designed by Giannone Petricone, delivers boutique architecture and standout amenitiesfitness centre, rooftop terrace, pet spa, theatre, and more. Step outside into the heart of Queen West, with every lifestyle essential at your door: Trinity Bellwoods, King West nightlife, Kensington Market, cafs, restaurants, transit, and culture in every direction. Whether youre working downtown or creating your own path in the city, this location puts you right where you want to be. Offers anytimecome take a look! (id:60626)
The Nook Realty Inc.
5531 Dalhart Hill Nw
Calgary, Alberta
Huge price drop. Current Owner occupied for 15 years. Owner just moved out. Welcome to this beautifully updated bungalow in the highly sought-after community of Dalhousie! This spacious home offers 3 bedrooms up and 2 bedrooms down, over 2500 square feet living space with hardwood and tile floors. Huge storage rooms at basement as well. Enjoy the stylish brand new quartz countertop, cook-top stove and range hood in the bright, functional kitchen. Recent upgrades include brand new LED lights, smoke detectors, 1 toilet. 7 new triple-pane windows (2024), new gutter(2024), new roof (2022), fresh interior paint, and finished basement with separate entry. The home sits on a large, private yard offering space to relax or play. 5 minutes walk to elementary and junior high school. shopping, parks, and transit, this move-in ready home is a fantastic opportunity in a well-established neighborhood. (id:60626)
Grand Realty
11130 Velda Road
Lake Country, British Columbia
Welcome to 11130 Velda Road, tucked away at the end of a quiet cul-de-sac on a peaceful, .32-acre lot offering privacy and serenity. This recently renovated home is move-in ready and features a beautiful kitchen with skylights, a large island, and modern finishes. The main floor offers two bedrooms plus den - perfect for comfortable living. Enjoy peace of mind with numerous upgrades, including newer windows, flooring, bathrooms and roof. A retaining wall completed in 2013 adds both stability and value, while the newer fencing enhances function and curb appeal. Step outside to a fully fenced, expansive yard featuring mature fruit trees—apricot, cherry, apple, prune plum, and several varieties of grapes. Relax or entertain on the lovely decks, surrounded by nature, singing birds, and cool breezes. A detached 15x20 shop provides the perfect space for hobbies, storage, or a home workshop. A rare opportunity to enjoy quiet, country-style living with thoughtful updates already in place. (id:60626)
Coldwell Banker Executives Realty
202 Wolf Hollow Crescent Se
Calgary, Alberta
A beautiful 3 Bedroom, 2.5 Bathroom home, including a large deck. This home includes a mud room and a gorgeous open concept main floor. Upstairs, the Owner’s bedroom, bonus room and secondary bedrooms are spacious. Engineered hardwood floors, 1-1’4” Quartz countertops throughout – and Tankless Hot Water! Located close to the Bow River in the community of Wolf Willow, with unparalleled access to Calgary’s natural beauty. Photos are representative. (id:60626)
Bode Platform Inc.
851 Dilworth Road
Sorrento, British Columbia
Welcome to your perfect country retreat! Nestled on 1.36 acres, this beautifully renovated lakeview rancher offers peace, privacy, and stunning Shuswap scenery. With 2 bedrooms and 1 bathroom, the home features a bright, open-concept layout that maximizes natural light and captures incredible lake views throughout. Step outside to enjoy expansive outdoor space ideal for gardening, animals, or simply soaking in the serenity. A reliable water supply is ensured with a creekside well and a water license in place. Two spacious sun decks provide the perfect vantage points to unwind with the sounds of nature and take in breathtaking sunsets. The property also includes a wired and insulated detached double car garage with shop, a large pull-through driveway—ideal for RV’s or boats and of course a chicken coop. Move-in ready and full of character, this is a property that needs to be experienced in person. Book your private showing today and discover all that 851 Dilworth has to offer. (id:60626)
Fair Realty (Sorrento)
7543 Merritt Avenue
Niagara Falls, Ontario
Welcome to 7543 Merritt Avenue, Niagara Falls A Place You'll Love to Call Home Step into warmth and charm in this beautiful 3-bedroom, 2-bathroom home nestled in a quiet, family-friendly neighbourhood. From the moment you arrive, the manicured lawn, lush gardens, and welcoming curb appeal set the tone for something special. Inside, you'll find an inviting eat-in kitchen perfect for morning coffee and casual meals, while the elegant dining room offers the ideal space for hosting dinner parties or celebrating milestones. Cozy up around not one, but two fireplaces that add a touch of romance and comfort throughout the seasons. The partially finished basement is thoughtfully designed with custom features, creating the perfect space for entertaining or your own private retreat. Enjoy your landscaped gardens from multiple vantage points, sip tea on the charming front porch, relax on the peaceful side patio, or unwind under the beautiful covered deck out back. Thoughtful upgrades include a newer roof, mostly updated windows, and a modern garage door offering peace of mind and enhancing the homes polished aesthetic. Located close to parks, schools, and bus route, this is a home that combines convenience with serenity. Dont miss your chance to fall in love with 7543 Merritt Avenue! (id:60626)
RE/MAX Escarpment Realty Inc.
102 - 293 The Kingsway
Toronto, Ontario
Welcome to 293 The Kingsway! Beautiful architecture and landscaping throughout. New luxury suites with an array of amazing amenities and services. The largest private fitness studio in the area. Featuring an expansive rooftop terrace with cozy lounges. Including top-tier concierge service, a pet-spa and more. 293 The Kingsway is a gateway to sophisticated living. Brand new and never lived in, Suite 102 offers an open concept layout of 596 SQ. FT. with a walk-out to the ground floor patio from LR/DR & Kitchen. An opportunity to live in one of Toronto's most prestigious neighbourhoods - The Kingsway. A rare jewel of a residential community with tree-lined avenues and lush parks. Walk to shops at Humbertown Shopping Centre, sip a coffee with a friend at a nearby cafe. Bike along the Humber River. Shop for freshly baked bread at a local artisan bakery or enjoy your day at a local country club. This is a sought-after neighbourhood designed for those who like to live well. (id:60626)
Harvey Kalles Real Estate Ltd.
39 - 21 Thatcher's Mill Way
Markham, Ontario
Great Starter Home In A Family Friendly Community! Bright & Spacious Open Concept Main Floor. Loads Of Cupboard Space In Kitchen. Three Large Bedrooms Upstairs Including Huge Master With Wall To Wall Closet! Finished Rec Room. Large Laundry Room And Storage Area. Centrally Located; Walk To Schools, Large Mall, Restaurants. Hwy 407, Go, And Transit Accessible. (id:60626)
Homecomfort Realty Inc.
Lt 3 Armstrong Road
Merrickville-Wolford, Ontario
Home to be built** Welcome to your new home just minutes to the historic town of Merrickville. This lot offers a perfect blend of convenience and tranquility surrounded with beautiful trees and landscape, the perfect backdrop for this three bedroom two bathroom modern open concept brand new house. This beautiful and affordable model is called the Maxine This model has High quality finishes throughout, ensuring that every detail of this home speaks to modern elegance and practicality. Built by Moderna homes design, a family operated company renowned for their expertise and attention to detail. Moderna is proud to be a member of the Tarion home warranty program, energy star and the Ontario home builders association, Call for more information. (id:60626)
Royal LePage Team Realty
402 3182 Gladwin Road
Abbotsford, British Columbia
RARE 3 Bed + Den, 1,396 sq ft CORNER UNIT at NATURA! Where luxury meets nature - This bright, spacious home offers one of the best floor plans you've ever seen, open concept living, 9' ceilings, AC, premium modern finishes, high end appliances, 2 forest-facing decks (SO private!), and bonus 2 parking spots & 2 storage lockers (one on the 4th floor). The incredible amenities include: a rooftop patio, lounges, BBQ, fire pit, garden, pet wash, car wash, EV chargers & more. Enjoy peaceful living steps from Horn Creek Park, Discovery Trail, shops, eateries, schools & more in one of Abbotsford's very best condo buildings. (id:60626)
Royal LePage - Wolstencroft
77 Fairmont Park Landing S
Lethbridge, Alberta
Pride of ownership is evident from the moment you arrive and throughout the entire property. Located at the end of a cul-de-sac in a quiet, family friendly neighbourhood, this large pie lot plays host to this 1770 sq ft Executive Bungalow with peaceful views to the open greenspace and Fairmont Lake. Impressive in appeal and functionality, the design of the home lends itself well to your day-to-day lifestyle and for hosting family and guests. This 5-bedroom, 3-bathroom floor plan offers plenty of room for everyone. Having a large kitchen with an exceptional amount of solid oak cabinetry, oversized island, convenient breakfast bar, walk-in pantry, and additional storage cabinetry and desktop is high on the list for most families. Large windows in the breakfast nook, dining room, living room, and primary bedroom allow for open space views beyond your back yard. Additional interior features include elevated 9’ ceilings on the main level, a gas fireplace, a spacious primary bedroom, walk-in closet, and full ensuite complete with a jetted tub, plus an impressive full-sized laundry room with plenty of quality storage cabinetry and counter space, sink, and enough room for an upright freezer or additional refrigerator. The lower-level walk-out basement feature is exceptional and allows you to take full advantage of your backyard and covered patio. Natural gas lines for your BBQ are provided on both the upper sun deck and ground level patio. In-floor radiant heating provides lower-level comfort to 3 more bedrooms, a unique split bathroom that allows for simultaneous usage, family room, games room, and craft/hobby room. Enjoy the ambience provided by a 2nd thermostatically controlled gas fireplace. The oversized windows provided by the walk-out elevation light up the entire area and makes the living space more appealing and enjoyable. The garage is yet another bonus as it measures 31’ x 24’ with an 11’ ceiling height and side access door. You can keep your vehicles toasty war m in the winter by way of the in-floor radiant heating system. The epoxy finish floor, large work bench and extra storage space add to the WOW factor. Nearby amenities are fantastic with plenty of shopping, restaurants, sports facilities, Lethbridge Polytechnic, and walking paths for miles! (id:60626)
Royal LePage South Country - Lethbridge
2116 - 330 Richmond Street W
Toronto, Ontario
Beautiful Hotel Inspired, Greenpark Built Luxury Building. Spacious 1+1 Bedroom, 1 Bath Condo. Generous One Bedroom, Double Closet W/ Organizers & Mirrored Sliding Doors. Practical Layout w/ Soaring High 9' Ceilings, Eng. Hardwood Floors, and Large Den. Sleek Modern Kitchener w/Quartz Counters & Stainless Steel Built-In Appliances. Ensuite Laundry, Whirlpool Stacked Front Loader Washer & Dryer. Floor-to -Ceiling Windows, Sun-Filled & Bright. Huge Balcony, South Exposure Overlooking The Lake & City. 4-Pc Bathroom W/ Soaker Tub. Located In The Entertainment District. Walk/Transit Score 100%. Vibrant Entertainment District, Steps to Subway, TTC, Restaurants, Shops, Entertainment, Chinatown, Rogers Centre, CN Tower and Many Downtown Attractions! 5 Star Amenities Include: 24Hr Concierge, 2 Outdoor Terraces That Offers Unobstructed Views Of The City, Outdoor Pook, Sky Lounge, Elegant Party Rm, Private Dining Rm, BBQ Areas, Theatre Rm, Grooming Rm, Games Media, Gym, Yoga Rm, & Guiest Suites. (id:60626)
Royal LePage Real Estate Services Ltd.
34 Slaght Street
Waterford, Ontario
Almost 5000 square feet you can finish to suit your family needs, originally built in 1979 by Jim Judd, the Pyramid House truly is one of a kind. Built on post and beam construction (meaning no load bearing walls), you could make this space whatever you want it to be! This amazing property has had some serious upgrades and with this offers so much potential: 200amp electrical, doors and windows, HVAC, and roof have all been updated. As it stands, one floor is currently finished with new flooring, fixtures and kitchen, offering almost 2000sf of living space, allowing you to move in and slowly chip away at what could be one of the most special homes in Waterford. The second floor would make an amazing master suite with washroom, already roughed in and the loft a perfect studio. The full unfinished basement has the unique feature of an inground pool There's also a detached shop, with 60amp hydro service and gas for heat, that is half finished. (id:62611)
Royal LePage Brant Realty
132 Wedgewood Drive
Woodstock, Ontario
Welcome to this stunning former model home, showcasing premium builder upgrades and exceptional design details throughout. This 3-bedroom, 3.5-bath semi-detached gem offers luxurious living with thoughtful touches in every corner. Step inside to discover 9-foot ceilings on the main floor, enhancing the spacious, open-concept layout. The gourmet kitchen features high-end cabinetry, granite countertops, upgraded stainless steel appliances, and designer finishes perfect for cooking and entertaining. The bright, airy family room on the second floor also features soaring 9-foot ceilings, creating a warm and inviting space for gatherings. The upper level offers three generous bedrooms, including a serene primary suite and a beautifully upgraded ensuite bath. The fully finished basement expands your living space, complete with a full bathroom and built-in wiring for a home theatre system ideal for movie nights or entertaining guests. This home also offers rare parking capacity with a double-car garage and a driveway that fits up to four additional vehicles, 6 parking spaces in total, ideal for families and guests. From custom millwork to upgraded flooring, lighting, and fixtures throughout, no detail was overlooked. Located in a desirable neighborhood close to schools, parks, and transit, this home is move-in ready and truly one of a kind. Don't miss your chance to own this showpiece home luxury, comfort, and style all in one! (id:60626)
Bridge Realty
150 Inkerman Street
St. Thomas, Ontario
Immaculate brick bungalow with an In-law suite, double car garage & detached shop on a large double lot. Tucked away at the end of a quiet street with mature landscape. This beautifully maintained bungalow offers exceptional space with 3 + 1 bedrooms, 3 bathrooms, privacy and versatility. Set on a large R3-zoned lot. The property features a rare combination of a double car garage, parking for up to 14 vehicles, 2 separate driveways, lower patio and upper deck, and a charming cottage gazebo for hobbyists, guests, or home office. The main level is warm and inviting, showcasing gleaming hardwood floors, main floor laundry, and a gas fireplace in the spacious living room. The well-appointed kitchen offers solid wood cabinetry and counter space, an eat-in dining nook, plus a separate formal dining area ideal for entertaining. Downstairs, the walk-out lower level in-law suite features its own private entrance, designated driveway and parking, covered patio , laundry, brand new carpeting, and plenty of natural light. Perfect for multi-generational living or rental potential. Whether you're relaxing on the oversized mature lot or welcoming guests to the cottage gazebo, this home delivers exceptional comfort and flexibility in a peaceful, private setting. Don't miss your chance to own this rare gem! (id:60626)
RE/MAX Centre City Realty Inc.
62 Arthur Street
Brantford, Ontario
Excellent Investment Opportunity! Solid brick 4-plex available in the heart of Brantford! This well-maintained building features three 1-bedroom units and one bachelor apartment, each with a full kitchen and 4-piece bathroom. All units are currently tenanted, providing immediate rental income. Key updates include a roof and windows replaced approximately 7 years ago. Hydro is separately metered. The units on the Arthur Street side are heated by a gas furnace (installed 3 years ago) and paid by the landlord. The upper unit is all-inclusive. On the Murray Street side, the upper apartment is heated with electric baseboards, while the lower unit has a tenant-paid gas furnace. Additional income from a rented garage adds to the value of this property. Don't miss this fantastic opportunity to own a fully tenanted income-generating property in a prime location! (id:60626)
Century 21 Grand Realty Inc.
172 Queen Street W
Elmvale, Ontario
Welcome to this spacious family home offering a fantastic layout and numerous updates! Featuring a granite foyer with inside access to the garage, this home boasts newer windows (2019) and durable laminate flooring throughout the living and dining areas. The bright kitchen includes laminate flooring, newer counters, and a walkout to the backyard with a new deck & stunning views of the garden and farmers' fields. Upstairs, the second level offers hardwood flooring in the hallway and a ceramic-tiled bathroom. The master bedroom includes a walk-in closet & ensuite bathroom & a walkout to the deck. A full bathroom with a quartz countertop is located on the third level, alongside a generously sized bedroom with a large closet. The main floor has a cozy rec room with gas fireplace, large window, walkout access to the backyard, bedroom, and a 4-pc bath. The fully finished lower level provides a great in-law suite opportunity, complete with a kitchenette, additional bedroom, and cold storage. Other notable features include a brand new 50-year roof (April 2025), a 2019 furnace, and an oversized two-car garage. Conveniently located close to shopping and amenities. Don't miss out on this versatile and beautifully maintained home! (id:60626)
RE/MAX Realtron Realty Inc. Brokerage
7 21015 118 Avenue
Maple Ridge, British Columbia
Amara Place End Unit with huge fenced yard. This Two Storey plan with 3 large bedrooms and a 2 and a half baths has one of the largest yards in complex. Over 1350 Square Feet. well layed out with Vaulted Ceilings and loads of windows. The Primary bedroom is spacious with ensuite and Walk in Closet. Great Central location for short walk to Schools. Transit, Shopping, and the Hospital. (id:60626)
RE/MAX Lifestyles Realty
504 - 80 Orchard Point
Orillia, Ontario
Orchard Point Harbour~luxury living on the shores of Lake Simcoe is the RIGHT MOVE for those seeking luxury living with gorgeous lake views and a spacious, modern suite. This spacious boutique condo has a large primary bedroom plus a fully enclosed den which includes glass french doors with direct natural light. Luxury features include 9 foot ceilings, hardwood floors, moldings in living/dining rooms, bedrooms, granite counters in kitchens and baths, stainless steel appliances, full in suite laundry room with full size washer/dryer. Closets / laundry room have professionally installed organizers, maximizing storage. Bathrooms with walk in showers and full glass doors as well as a separate tub in the primary en-suite. The bright open concept great room has 2 huge windows and a patio door revealing the gorgeous lake views from inside the condo. An expansive covered 8 x 21 foot terrace is plenty of room for dining and conversation outdoor furniture rain or shine complete with a direct natural gas BBQ hook up. Secure, heated parking garage. Water is included in the maintenance fee. Orchard Point Harbour offers resort-style amenities including a beautiful pool, deck with hot tub, a library, games room, theatre, party room, pool table, a roof top terrace with panoramic views of Lake Simcoe. Private marina with boat slips & guest suite available at rates for owners. (id:60626)
RE/MAX Right Move
644 Moorpark Avenue
Ottawa, Ontario
**OPEN HOUSE SUN JULY 6th 2-4PM** Welcome to this like-new, meticulously maintained 3-bedroom, 2.5-bath home located on a quiet, family-friendly street in one of the area's most desirable neighbourhoods in Kanata. From the moment you arrive, the interlock walkway and upgraded exterior create exceptional curb appeal. Inside, you're welcomed by large upgraded tiles in the spacious foyer and beautiful hardwood floors throughout the main living areas. The open-concept layout is bright and functional, with wrought iron and wood railings, upgraded banisters and spindles, and tasteful finishes throughout. The kitchen features a tile backsplash, stainless steel appliances, rich wood cabinetry, and ample counter space, making meal prep a pleasure. A cozy dining area flows into the living room with a fireplace, perfect for relaxing. Step outside through sliding patio doors to a fully fenced backyard with a low-maintenance 20x20 composite deck, ideal for entertaining or enjoying quiet evenings. The mudroom off the garage adds practicality and storage. Upstairs, the loft area offers a perfect nook for a home office or reading corner. The primary bedroom includes a walk-in closet and a 4-piece spa-inspired ensuite with a glass shower, soaker tub, and upgraded fixtures. Two additional generously sized bedrooms and a 4-piece main bath provide space for the whole family. The second-floor laundry room with built-in shelving adds everyday convenience. The fully finished basement offers excellent flexibility. It's ideal for a rec room, home gym, or media room, and includes ample storage with a separate utility and furnace area. Located within walking distance to many amenities such as grocery stores, shopping, parks, schools, and great eateries, this home delivers both luxury and location. Don't miss your chance to own this thoughtfully upgraded and move-in-ready gem! (id:60626)
Exp Realty
63 Fairlawn Road
Quinte West, Ontario
A beautifully maintained and tastefully decorated home in a great family neighborhood. This 3+1 bedroom, 2 full bathroom property features a spacious L-shaped living/dining area and an eat-in kitchen with a Centre island. Enjoy outdoor living in the fully fenced yard on a deck with a Pergola or on the charming patio with a gazebo. The lower level offers a cozy rec room with a gas fireplace and a convenient walk-up to the attached garage. Additional highlights include forced air gas heating, central air, and a large shed/storage building with a cement floor. Beautiful half-acre lot with mature oak trees, ideally located just minutes from Hwy 401, CFB Trenton, and the VIA Rail depot (id:60626)
Royal LePage Proalliance Realty
28 Doon Mills Drive Unit# 17
Kitchener, Ontario
Welcome to 28 Doon Mills Drive, unit 17 in the Doon South area of Kitchener. Some homes just feel right the moment you walk in. This is one of them! This end-unit townhome with 3 bedrooms, 3.5 bathrooms, and a fully finished basement is seamlessly updated with warmth, style and intention. It's a space that feels as good as it looks, in a location you'll never want to leave. There is a lot of natural sunlight from the huge windows in the flowing main floor that has front and rear decks, brand new kitchen appliances in the eat-in kitchen, a good-sized living/dining area, a 2-piece bathroom and inside access from the garage. The second floor boasts 3 sizable bedrooms, featuring a primary bedroom equipped with a 4-piece ensuite bathroom with tub and a large walk-in closet, as well as a second 4-piece main bathroom with tub. And finally, the mostly finished basement has a very large family room with a fireplace, a third 4-piece bathroom with a tub and a big laundry room. This one-owner property is ready for you to call it home! (id:60626)
Royal LePage NRC Realty Inc.
702 Ch De La Pointe
Richibouctou-Village, New Brunswick
**WATERFRONT // BEACH // PROFITABLE AIRBNB // TURN KEY** Welcome to 702 Ch De La Pointe Richibucto-Village, your very own water front paradise. The main level of this property features a foyer area with storage space, leading into your open concept kitchen, living room and dining room. Here you will find multiple patio doors giving you stunning water views, a built in fireplace, a modern kitchen and much more! This level is completed with a full bathroom including laundry and 2 bedrooms, one of them having built in bunk beds capable of sleeping up to 4! The second level features a gorgeous loft area with views of the water along side another bedroom and a full bathroom. Outside you will find an attached garage, ideal for storing a car, ATV, snowmobile or use as a workshop. The outdoor also features a kitchen, your very own Sauna, outdoor shower, hottub/spa, outdoor eating areas, fireplaces and much more! Enjoy life by the water! Boat, canoe, kayak, jetski and spend time at the beach all in your very own front yard! This place gives off a relaxing cape cod atmostphere. Both ATV & snowmobile trails in the area & also located in proximity to many amenities including restaurants, convenience stores, grocery stores, clinics, entertainment areas, wharfs, pharmacies, hospitals, financial institutions, schools just to name a few! Roughly 45 minutes to Moncton, this place makes it quick and easy to get to a major city & access major retail stores such as Costco.CAN BE SOLD FURNISHED (id:60626)
Exit Realty Associates
159 11 Line N
Oro-Medonte, Ontario
52.4 acre farmland & horsebarn less than a minute to Hwy 11 in a very desirable area based on its proximity to Orillia & Barrie! This flat parcel is newly severed from the existing house and ideal for equestrians, farmers or investors to consider especially if they are also interested in the 93.47 acres also for sale on Line 12. (See listing photos for more information on severance details and accessibility to acreage on line 12) Zoned Agricultural Rural & EP. (id:60626)
Century 21 B.j. Roth Realty Ltd.
118 - 168 Sabina Drive
Oakville, Ontario
Welcome to this beautifully updated 2-bedroom + den, 2-bathroom ground-level condo offering nearly 1,000 sq. ft. of thoughtfully designed, open-concept living in one of Oakvilles most desirable communities. Built by Great Gulf, this residence features 9-foot ceilings, tasteful modern upgrades, and a functional layout. The bright and airy living space flows seamlessly into a spacious primary suite with a private 4-piece ensuite. A second full 4-piece bathroom provides added convenience. The versatile den is perfect as a dining area, home office, nursery, or guest bedroom. Step outside to your oversized private backyard with direct access to the Oakville Trail System. The unit also includes 1 owned underground parking space, plus the option for a second surface space for only $50/month. Low condo fees cover air conditioning, heat, and water, and residents enjoy on-site amenities including a fitness centre and party room, just steps from your door. Situated directly across from many amenities and only minutes from Oak Parks vibrant shopping district, top-rated schools, restaurants, parks, and major highways (QEW, 403, 407), this location offers unmatched convenience and lifestyle. Lovingly maintained by the original owner, this rare ground-floor gem is move-in ready and checks every box. Your Oakville dream lifestyle starts here! (id:60626)
Real Broker Ontario Ltd.
475 Woodridge Drive
Goderich, Ontario
The Huron- Presenting a new 1,465 sq ft bungalow that blends modern comfort with the charm of Goderich's waterfront lifestyle. This thoughtfully designed home features two spacious bedrooms, two pristine bathrooms, and attached garage for your convenience. Step outside to a charming covered porch ideal for morning coffees or evening relaxation. Located in Goderich, this home offers unparalleled access to over 1.5 km of picturesque trails connecting three of Huron County's finest beaches. Enjoy leisurely strolls, breathtaking Lake Huron sunsets, and the vibrant community atmosphere of this beloved coastal town. Embrace the opportunity to personalize select finishes and upgrades, making this home truly your own. (id:60626)
Royal LePage Heartland Realty
22 Halkirk Avenue
Ottawa, Ontario
Welcome to 22 Halkirk Avenue, a beautifully maintained bungalow nestled on a quiet, family-friendly street in Kanata. This delightful home offers the perfect blend of comfort, functionality and location, ideal for families, downsizers, or anyone seeking a peaceful suburban lifestyle with city conveniences. Step inside to discover a bright and inviting main floor featuring two spacious bedrooms, including a primary suite complete with his-and-hers closets and a 4-piece ensuite bathroom with a soaker tub and separate shower. A secondary full bathroom is also conveniently located on the main level. The kitchen is a sunny and cheerful space with a cozy breakfast nook surrounded by windows, perfect for enjoying your morning coffee. It includes a gas stove, pantry and ample cabinetry for all your culinary needs. The open-concept living and dining areas are perfect for entertaining, featuring a cozy gas fireplace and direct access to the fully fenced backyard and veranda. Downstairs, the fully finished basement offers exceptional additional living space with a large third bedroom featuring wall-to-wall closets, a spacious office area, a 3-piece bathroom and a generous recreation room that could easily double as a home gym or games room. Ample storage completes the basement, ensuring there's room for everything. The backyard is fully fenced and beautifully landscaped with interlock and green space, ideal for children, pets and outdoor entertaining. The veranda provides a serene spot to relax and enjoy warm summer evenings. The double garage is fully insulated, offering not only secure parking but also a great space for a workshop or hobby area. Located within walking distance to grocery, shopping, restaurants, parks, trails and green space! Quick and easy access to the highway via Terry Fox Dr. This home truly offers it all: comfort, charm, convenience and would be perfect for a family with children or buyers looking to downsize. Book your private showing now! (id:60626)
Royal LePage Integrity Realty
304 Champlain Road
Penetanguishene, Ontario
Welcome To This Renovated and Meticulously Maintained Raised Bungalow, W/Breathtaking Year Round Views Of the Bay. An Eye Catching Style Both Inside and out, Along with The Yard's Stunning Gardens and landscaping, This 2,173 SqF Home Exudes Pride Of Ownership. Enjoy All The Perks Of a Cottage-Inspired Life Surrounded By Nature. Entertain and enjoy The Scenery Outside On The Large Side Deck Or Gorgeous Front Covered Porch and Interlock Patio. The house is conveniently located right across from a marina. Walk Across The Street and Jump On Your Boat For A Day On Georgian Bay. Short Term Rental Licence is in process. The Owner prefers (but not necessarily) to sell the property as a Turn-Key STR operation: boaters paradise and amazing fishing. 10-15 min to shopping malls and a local hospital. **EXTRAS** 200 Amp new electrical Panel, Hot Water Tank Owned. HydroPool Hot tub with a new cover, High-Quality Outdoor Cedar Sauna (10Fx16F) with a room for rest and relaxation. Hot Tub, Sauna, indoor and outdoor furniture negotiable. (id:60626)
Exp Realty
547 Lancaster Street W
Kitchener, Ontario
3 bedroom, 2 bath home with spacious lot and excellent potential. This home offers a functional layout with a main floor living room, eat-in kitchen, laundry area and a full 4 piece bathroom. Upper level with 3 bedrooms and 2 piece bathroom. The porperty features a private yard with a covered patio, mature trees and storage shed - perfect for outdoor projects or future landscaping ideas. With surface parking for 15+ vehicles, there's plenty of room for guests, tenants or work vehicles. A great opportunity for investors, renovators or buyers looking to add value and make it their own. (id:60626)
Peak Realty Ltd.
333 East 42nd Street
Hamilton, Ontario
Introducing East 42nd Street a fully updated brick bungalow in the Hampton Heights neighbourhood. This charming 3+2 bedroom, 2 full bathroom home offers 1,046 square feet of modern living space on the main floor possible in law suite or potential income opportunity thanks to a separate side entrance. Step inside to find a contemporary and spacious main floor featuring a stylishly renovated kitchen with ample cabinetry and modern finishes, a separate dining area and vinyl flooring throughout - no carpet! The three generously sized living room, three bedrooms and a full bathroom round out the upper level. The basement is fully finished and boasts a large living area flooded with natural light from numerous oversized windows, a full second kitchen with dinette, two additional bedrooms, and a full bath—ideal for extended family or guests. Enjoy the outdoors in the scenic backyard ideal for gardening, summer BBQs, or relaxing under the trees. A single detached garage offers convenient parking or extra storage. Situated in a prime central location this home is close to parks, schools, shopping, churches, and recreation centres—everything you need is just minutes away. Don’t miss this opportunity to own a move-in-ready home in one of Hamilton Mountain’s most desirable neighbourhoods! (id:60626)
RE/MAX Escarpment Realty Inc.
42 Northhill Avenue
Cavan Monaghan, Ontario
Welcome to this beautifully designed 2-bedroom, 2-bathroom bungalow (1,456 sq. ft.), offering the perfect blend of comfort and style. The open-concept layout boasts a spacious, family-sized kitchen with ample cabinetry, a central island, granite countertops, stainless steel appliances, and a stylish backsplash. The huge breakfast area flows seamlessly into the large living room, making it perfect for entertaining. Step outside through the walk-out to the fully fenced backyard and enjoy a private outdoor retreat. The private primary suite features his and her walk-in closets and a luxurious 4-piece ensuite with a glass shower cabin and a freestanding tub. A well-appointed second bedroom offers a double closet and a large window that allows plenty of natural light. The main floor laundry, with access to garage with 14' ceiling, adds to the convenience of this thoughtfully designed home. The huge unfinished basement (1,456 sq. ft.), with a rough-in for a bathroom, presents a fantastic opportunity for customization to suit the new owner's preferences. Set in a desirable neighborhood with fantastic neighbors, this bungalow is ideal for those seeking one-level living with modern comforts. Conveniently located just minutes from Cavan Monaghan Community Centre, local amenities, scenic trails, and a conservation area. Easy access to Highway 115, just 10 minutes to Highway 407, 15 minutes to Peterborough, & 25 minutes to Rice Lake. (id:60626)
Royal LePage Your Community Realty
127 Kinzie Avenue
Kitchener, Ontario
Welcome to 127 Kinzie Avenue. This charming 3+1 bedroom bungalow sits on a spacious lot in a welcoming, family-friendly neighbourhood. Ideally located with easy access to bus routes, schools, shopping malls, plazas, and major highways (7/8 and 401). The home offers ample parking, including a carport, and is close to parks and everyday amenities. Enjoy a bright, carpet-free living featuring a comfortable main floor living room, dining area, kitchen, generously sized bedrooms, and a full bath. The separate side entrance leads to a fully finished basement with a full bath, bedroom and a spacious rec room with great potential for an in-law suite. Step outside to a private, fenced backyard surrounded by mature trees - perfect for relaxing or entertaining. (id:60626)
RE/MAX Twin City Realty Inc.
40 Netherwood Road
Kitchener, Ontario
Freehold Townhome! Stunning end-unit townhome in the highly sought-after Doon South neighbourhood of Kitchener, just minutes from the 401 and steps to scenic trails, parks, and top-rated schools. This bright and spacious home is a corner unit that boasts an open-concept layout with tons of natural light and new flooring throughout. The kitchen is a showstopper featuring a gorgeous granite countertop, perfect for entertaining. Upstairs, you'll find three generous bedrooms with ample closet space, two full bathrooms including a large main bath, and a private ensuite off the primary bedroom. The unfinished basement offers loads of potential and includes a rough-in for a 3-piece bathroom. Step outside to your private fully fenced patio backing directly onto a park, an ideal setting for families to relax and play. With its prime location, functional layout, and stylish finishes, this move-in-ready home checks all the boxes. Don't miss your chance to call it home! (id:60626)
Forest Hill Real Estate Inc.
57-59 Pembroke Street W
Pembroke, Ontario
An ideal location for a new business in a well established central commercial dynamic area. The current vision testing centre has been a well maintained property and a well established business. On the main floor as you enter the building is a very functional reception area with ample waiting and sitting areas. There are 3 good size examination offices, a lab office, a photocopy and technical room, visitor washroom and a kitchen for the current staff. Currently the upper level has an apartment that provides income to the owner. This apartment has a full kitchen, a good size living room, a bedroom and a 4 piece bathroom. Also the second floor has 2 large working lab areas, a two piece bathroom and a small kitchen. There is excellent possibility for this upper lab area to be a second apartment. The basement is unfinished, clean, and is used as working area, a business storage room and also with a 2 piece bathroom. There is great potential with this business opportunity. (id:60626)
RE/MAX Pembroke Realty Ltd.
63 Summer Lane
Selwyn, Ontario
Welcome to this well-appointed bungalow, built in 2017 and ideally located near Trent University, the Peterborough Zoo, and the scenic Otonabee River. This thoughtfully designed home features 3+1 bedrooms and 3 full bathrooms, perfect for families, professionals or downsizers seeking space without compromise. Step inside to discover rich hardwood floors, an open-concept layout, and a stunning great room complete with a cozy gas fireplace framed by a custom built shelving. The spacious kitchen and dining area are ideal for both everyday living and entertaining guests. The fully finished basement offers a large rec room, an additional bedroom or home office, ample storage, and a full bathroom - providing flexibility for any lifestyle. Additional highlights include a double car garage, paved driveway, and a peaceful, well-maintained yard. Freshly painted, move-in ready and nestled in a sought-after neighbourhood - this home is a true gem in the North-End. (id:60626)
Exit Realty Liftlock

