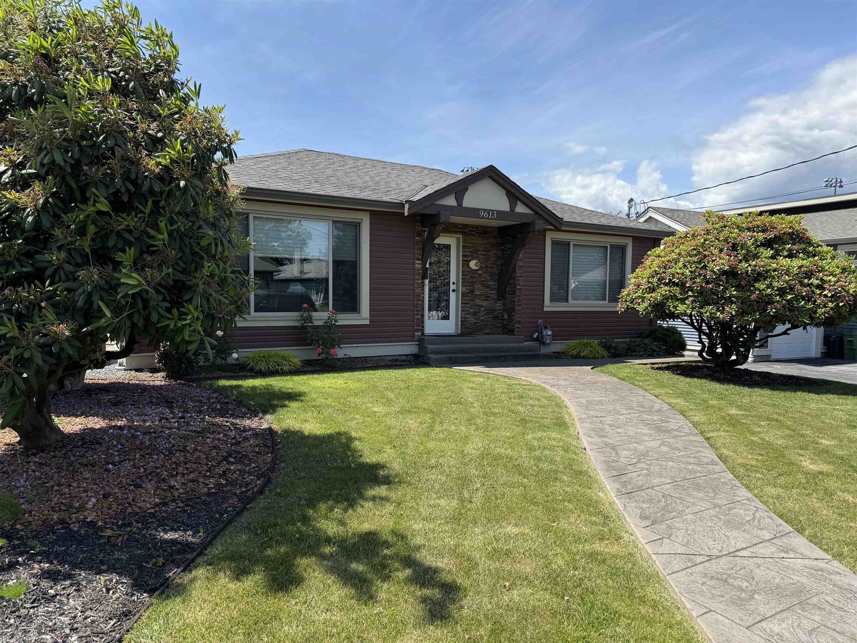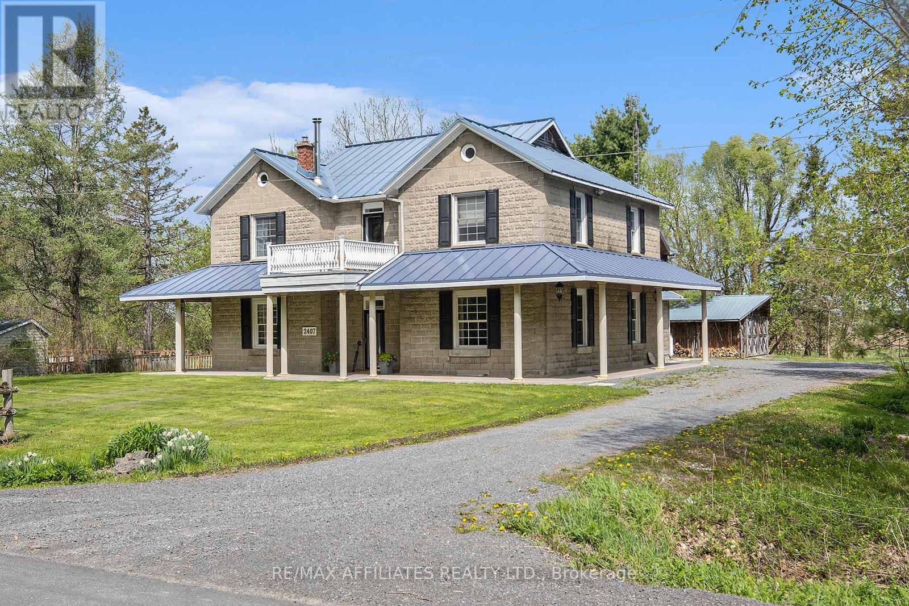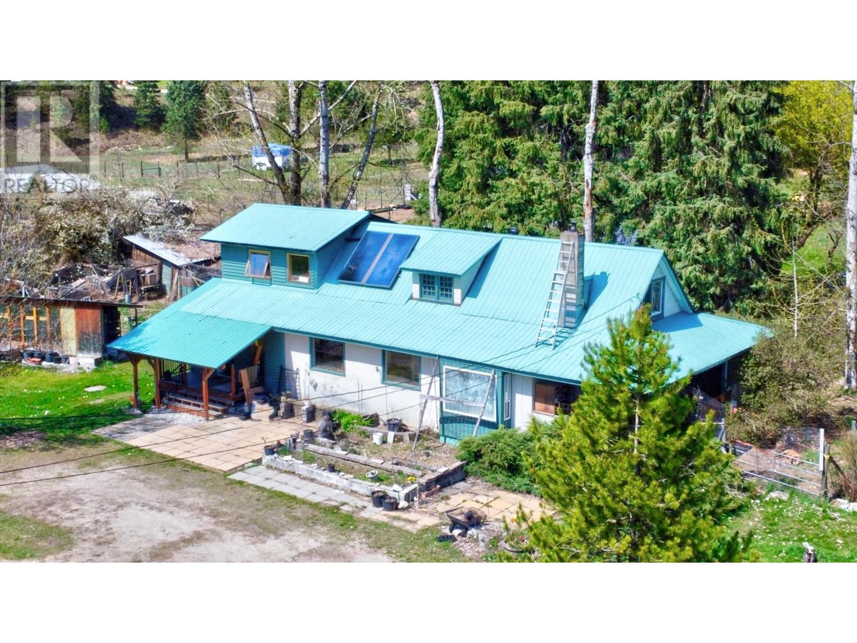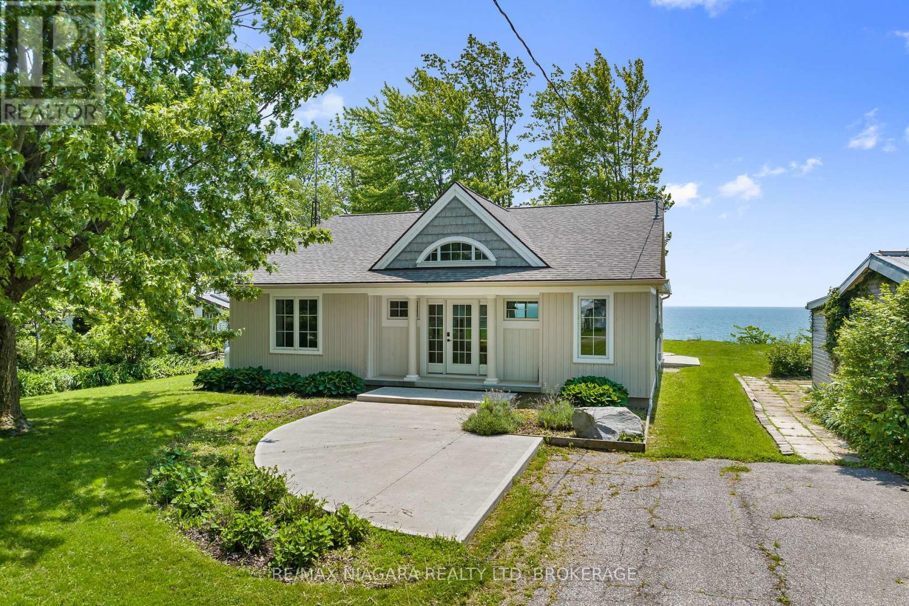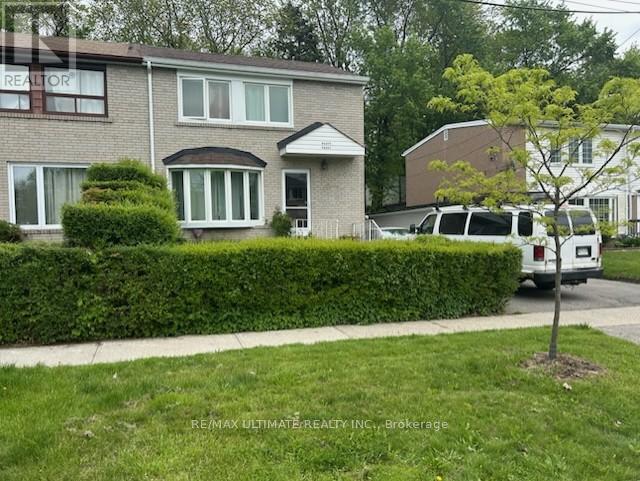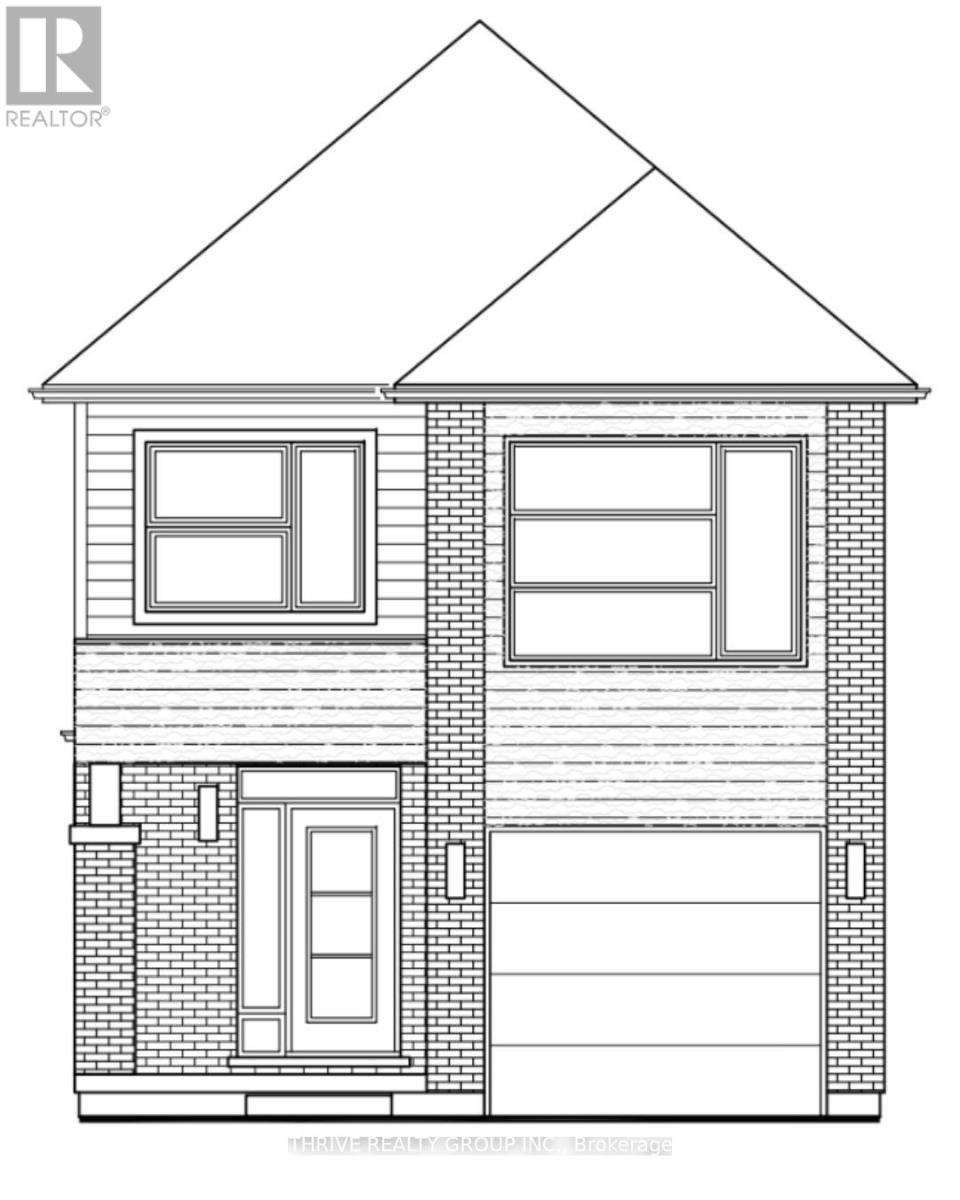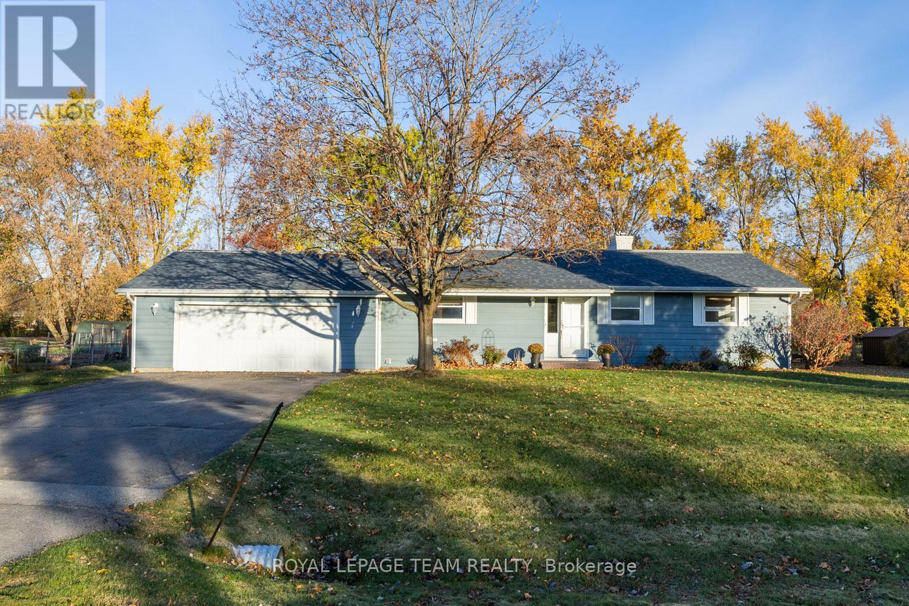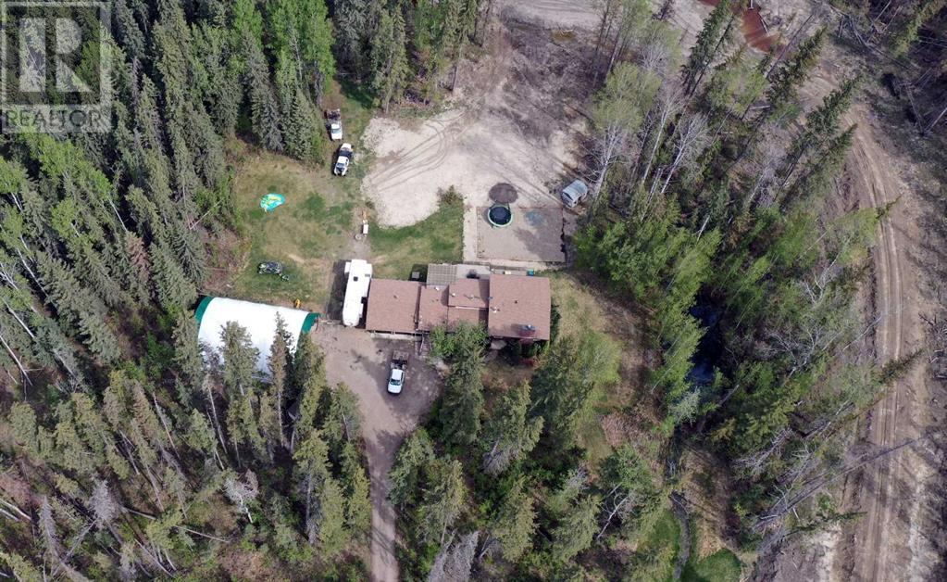9613 Hazel Street, Chilliwack Proper East
Chilliwack, British Columbia
Discover your new home tucked on it's own .26 acre lot brimming with beautiful gardens and blooms! This inviting 3-bed, 2-bath residence blends updates with timeless charm. Step inside to a bright, open-concept living area boasting a chef's kitchen with stainless steel appliances, sleek countertops, and ample cabinetry. The living area flow effortlessly through to a convenient covered deck and a private, fully fenced backyard"”ideal for barbeques, gardening, or kids' playtime. Two generous sized bedrooms share a beautifully renovated full bathroom; the primary bedroom features an ensuite & walk in closet. The detached garage/shop is primed for parking, tinkering or hobbies! Nestled close to schools, playgrounds, shopping, transit, and urban conveniences, this property offers the perfect blend of comfort, convenience, and community appeal"”ready for your family's next chapter. (id:60626)
Real Broker B.c. Ltd.
5270 Trafalgar Street
Thames Centre, Ontario
Country retreat just 10 minutes from London's city limits. Set on a spacious 0.63-acre lot, this freshly painted home features an open-concept main level with a bright kitchen, living room and lounge; perfect for entertaining. It includes three bedrooms, a modern bathroom, main floor laundry, and a fully finished lower level with two more bedrooms, a full bath, and a large family room. Major updates include a new furnace, septic system, well, water purifier, and 200Amp service. Outside, relax by the large inground pool with open sky views. A rare blend of country charm and city convenience! (id:60626)
Century 21 First Canadian Corp
60 Pioneer Avenue
Halifax, Nova Scotia
Boasting beautiful water views of the Bedford Basin from all three levels, this large custom home is perfectly located in Rockingham, one of Halifax's most sought after neighbourhoods. Upon entering the spacious foyer in the lower level, youll find a den (currently used as laundry room), a rec room (currently a 4th bedroom) with functional built-in cabinetry and storage, a 3-piece bathroom along with access to the attached garage. Heading up the beautiful hardwood stairs leads you to the main living area - the heart of the home. A European influenced kitchen with granite countertops and built-in appliances is perfectly complimented by the pass through to the formal dining area. A cozy family room connects effortlessly with the living room highlighted by a custom built propane fireplace and soaring 14 ceilings. Oversized windows throughout allow natural light to fill these beautiful spaces. Moving up to the third level youll be greeted with two generously sized bedrooms, a 4-piece bath, and the primary bedroom. The primary has a walk-in closet and ensuite with a separate shower and soaker tub. As incredible as these features are, its once again the views of the Basin and natural light that steal the show. This home sits on a large landscaped 9173 sq ft lot with a beautiful composite deck, and gorgeous yard speckled with mature trees along with a shed for easy storage of toys and tools. A stunning property inside and out, needs to be seen in person to be truly appreciated. The current owners have been offering short/mid term rentals for the 4th bedroom on the lower level (numbers available upon request). (id:60626)
RE/MAX Nova (Halifax)
2407 County Rd 16 Road
Casselman, Ontario
Charming Century Farmhouse on 4.4 Acres Timeless Character Meets Modern Comfort Welcome to 2407 County Rd 16, a rare blend of history, charm, and country lifestyle. Built in the 1914s and enhanced with a thoughtful addition in 2006, this beautifully preserved 4.4-acre property offers space, comfort, and countless possibilities. Inside, you'll be greeted by 10-ft ceilings on the main floor and 9-ft upstairs, original hardwood floors, antique tin ceilings, solid wood doors, and handcrafted wood trim throughout. The spacious chefs kitchen is a showstopper with custom cabinetry, gas stove, and extensive prep space plus a hidden gem: a secondary wood staircase leading to the upper level, rich in farmhouse charm. Upstairs, you'll find bright, welcoming bedrooms and access to the bonus room above the garage, ideal for a home gym, studio, or family lounge. A wine cellar, multiple cozy nooks, and well-preserved architectural details make every room feel unique and inviting. Outside, enjoy the tranquil surroundings from your private patio or soak up summer days in the saltwater in-ground pool. The property features a 48' x 64.3' modern barn, chicken coop, multiple wood sheds, and a double garage with built-in cabinetry and wood stove. Located across from a conservation forest, you'll enjoy direct access to peaceful walking trails and cross-country skiing. Plus, there's a storage shed, wraparound porch, and ample parking for guests, trailers, or equipment. Recent Updates: Steel Roof (2001), Upper Garage/Addition (2006), Kitchen Renovation (2018), Septic System (2006), Furnace (2017). Don't miss this one-of-a-kind country escape where heritage and homestead living come together in perfect harmony. (id:60626)
RE/MAX Affiliates Realty Ltd.
3837 Pass Creek Road
Crescent Valley, British Columbia
Visit REALTOR website for additional information. Discover 15+ level acres in Crescent Valley at the south end of Slocan Valley. 29 min drive to Castlegar or Nelson for easy work commute & school. Chemical free for decades, it's ideal for organic farming, livestock or horse farm. Just steps away, the Slocan River meanders by, and ospreys can be seen nesting near the drive. The charming & rustic farmhouse Features a bright interior, large farm kitchen, spacious loft for 2 bedrooms, family room/office and closet with 2 more bedrooms & baths on main floor. The basement has cold storage, den and additional storage. Multiple outbuildings include a single-car garage, double carport & an equipment shed— ideal for both mechanics & hobbyists. An insulated greenhouse supports year-round gardening & the fenced pasture is ready for livestock. (id:60626)
Pg Direct Realty Ltd.
15 Derner Line
Haldimand, Ontario
Prepared to be "WOWED" from the moment you open the door to this amazing waterfront bungalow sitting atop the bluffs overlooking Gull Island, along the shores of beautiful Lake Erie. You will be mesmerized as you walk through the stunning kitchen with the family sized island and wander to the great room where you are dwarfed by the soaring vaulted ceilings. Enjoy cozy cool nights in front of your natural wood burning fireplace or wander to your pristine patio. Kids asleep...escape to your master bedroom and cuddle around your personal fireplace under your covered porch as you listen to the relaxing sounds of water. Two other bedrooms, spacious bathroom with huge walk-in shower and laundry facilities and utility room complete this amazing property until you get outside! Enjoy endless days enjoying summer fun on your humungous patio with a storage unit with hydro for the days treats and needs. Your home will be protected year round with the incredible shoreline protection that also provides stairs to the inviting waters of Lake Erie. Short term rentals are permitted without a municipal license. Approximately 45 minutes from Hamilton, 10 minutes from Dunnville and 25 minutes from desirable Port Colborne with its unique boutiques and eateries and multiple area golf courses, wineries, craft breweries, hiking trails and more! All amenities only 10 minutes away in thriving Dunnville. You will not be disappointed with this amazing property! (id:60626)
RE/MAX Niagara Realty Ltd
63 Anaconda Avenue
Toronto, Ontario
Spacious 2 Storey Home, With Addition Built Around 1975, (Larger Than Most Homes For The Area, Close To 20% Larger). Upgrades Include, 2019 Roof, Windows Approx. 5 Years, Fence 2023, Spacious Sundeck Overlooking Backyard, Most Interior Colonial Doors. Close Proximity To 2 Subways (Warden & Kennedy), Go Station & Steps To St. Clair Ravine. Semi's Of This Size Don't Hit The Market Often! (id:60626)
RE/MAX Ultimate Realty Inc.
4098 Twenty Third Street
Lincoln, Ontario
Nestled in an exclusive enclave, this immaculate 2+1, 3 1/2 bath bungaloft end unit freehold townhome blends sophisticated design with everyday comfort.Perfect for stylish retirees, a couple with older children still at home or discerning professionals. Warm hardwoods flow through the main floor while your eye is drawn immediately to the impressive cathedral ceiling giving the space an even more expansive feel. The open concept kitchen, dining and living room offers more than enough space for family gatherings or hosting neighbours and friends.Your entertaining space is expanded by a walkout off of your living rm to your deck surrounded by lush greenery offering ample space for a dining or conversational area and bbq.Gorgeous kitchen with extended soft close cabinetry, crown moulding, under cabinet lighting, quartz counters, pendant lighting and seating for 4 at the breakfast bar offers a great gathering spot for cocktails and appetizers. The lavish primary suite offers a lovely view of the backyard, a beautifully appointed ensuite with an expansive vanity offering lots of drawers and counter space and is complimented by an incredibly huge w/i closet. The closet, cabinet and storage space in this unit is unreal! This floor is completed by a 2 pce powder rm and well appointed laundry rm with custom cabinetry. Absolutely everything you need on one floor! Upstairs the loft offers a versatile escape with an office/den area, a large bright 2nd bedroom with 2 huge dbl closets and a stylish 4-pce bath. A perfect space to offer guests or extended family for comfort and privacy. Head to the lower level where a well appointed in-law suite features a full kitchen, family rm with TV niche and a third bedroom with dbl closet and a 3 pce bath. A southwest exposure allows for an abundance of natural light throughout and working from home is a breeze with fast reliable internet service! Located close vineyards, restaurants, shopping, Jordan Village and mins to the QEW. (id:60626)
Royal LePage Frank Real Estate
50 - 101 Meadowlily Road S
London South, Ontario
MEADOWVALE by the THAMES! Backing onto the woods, with over 2,000 sq ft, The Aster model is a spacious 4 bedroom, 2.5 bath home, with several options available. Nestled amidst Meadowlily Woods and Highbury Woods Park, this community offers a rare connection to nature that is increasingly scarce in modern life. Wander the area surrounding Meadowvale by the Thames and you'll find a well-rounded mix of amenities that inspire an active lifestyle. Take advantage of the extensive trail network, conveniently located just across the street. Nearby, you'll also find golf clubs, recreation centers, parks, pools, ice rinks and the ActivityPlex, all just minutes away, yet you are only minutes from Hwy 401. Open House Saturdays 2:00pm - 4:00pm (id:60626)
Thrive Realty Group Inc.
202, 235 Lebel Crescent Nw
Calgary, Alberta
Welcome to a lifestyle of sophistication and ease at Capella in University District—where upscale design meets the energy of one of Calgary’s most vibrant, walkable neighborhoods. This two-bedroom plus den, two-bathroom residence offers not just a home, but a way of life—complete with a private attached garage, rare in inner-city living.Step inside and be greeted by a stunning open-concept layout, elevated by soaring 10-foot ceilings and oversized windows that bathe the space in natural light. The heart of the home is the gourmet kitchen, a dream for any home chef. Outfitted with sleek stainless steel appliances, a gas cooktop, quartz countertops, and an expansive island, it’s made for both everyday cooking and effortless entertaining.Tucked away for privacy, the primary retreat is a calming sanctuary. It features a spacious walk-in closet and a luxurious five-piece ensuite, complete with dual vanities, quartz counters, and a deep soaker tub—perfect for unwinding after a long day. The second bedroom offers comfort and flexibility for guests or family, paired with its own elegant four-piece bathroom.Whether you're working from home or need a creative space, the versatile den provides the ideal solution—bright, quiet, and adaptable to your lifestyle needs.Capella’s intimate collection of just eight single-level residences ensures peace, privacy, and exclusivity. Step outside to your own private balcony, where you can sip morning coffee or enjoy summer evenings in the fresh air. The attached garage offers both convenience and security, with space for your vehicle and all your gear—whether that’s skis, bikes, or storage bins.Location is everything, and this one delivers. Just steps from the University of Calgary, Alberta Children’s Hospital, parks, and a host of boutique shops, cafés, and restaurants, this home is at the heart of it all. Plus, with quick access to downtown, Winsport, and the mountains, adventure is always within reach. (id:60626)
Real Estate Professionals Inc.
1245 Fairway Drive
Ottawa, Ontario
Welcome to 1245 Fairway Drive, nestled in the peaceful and highly sought-after community of Carleton Golf. This beautifully renovated bungalow offers the perfect combination of style, comfort, and functionality, with a layout designed for both entertaining and easy everyday living. Step inside and be welcomed by bright, open-concept living and dining spaces that offer unobstructed views of the private golf club's 13th fairway. A rare and serene backdrop you can enjoy from inside the home or from the expansive rear deck. Whether you're hosting friends or enjoying your morning coffee, this view never gets old. The main level also features a versatile den that can serve as a home office, TV room, or guest space, complete with a cozy fireplace and direct access to the backyard. The newly renovated kitchen is a dream, offering brand-new appliances, ample cabinetry, a large pantry, and modern finishes that will please any home chef. A spacious primary bedroom and an updated full bath round out the main floor, offering comfortable and accessible main-level living. Downstairs, the fully finished lower level offers two additional bedrooms, a modern full bath with glass shower, and an oversized laundry room with plenty of workspace and storage. There's also a large unfinished area with tons of potential. Use it as a hobby room, home gym, or extra storage. Set on a private, low-maintenance lot, the backyard offers a peaceful escape with just enough green space for gardening or outdoor loungingideal for downsizers, young families, or anyone seeking a manageable outdoor space. Located just minutes from all of Manotick's amenities, including shops, restaurants, and services, this home offers a welcoming lifestyle in a well-established, tight-knit community. Some rooms have been virtually staged to help you envision the possibilities. (id:60626)
Royal LePage Team Realty
#2, 710072 40 Highway
Rural Grande Prairie No. 1, Alberta
Just one minute from city limits, this stunning 7.52-acre fully treed acreage offers an incredible blend of location, privacy, space, and upgrades—an opportunity that comes along only once in a decade. The paved driveway leads you through towering spruce trees to a beautifully manicured yard, an architecturally striking 3,228 sq ft (includes the 720 sqft converted garage space) custom home, and a massive 42' x 60' steel pole coverall shop with concrete floor—perfect for RVs, equipment, or all your toys. Inside, the home features numerous updates including quartz countertops, subway tile backsplash, new sink and fixtures in the kitchen, fresh vinyl tile flooring, new carpet, and updated paint throughout. The spacious living room opens onto a two-tier deck and a 3-season BBQ/hot tub screen room, complete with a low-maintenance, skirted saltwater hot tub on a concrete slab—perfect for year-round relaxation. Vaulted ceilings and large windows fill the main living areas with natural light, while the second level boasts a luxurious master suite with a fully renovated spa-like ensuite and a large custom theatre room. The upper level includes four generously sized bedrooms, all with new paint and flooring, plus a fully updated bathroom and a convenient Jack and Jill bathroom. Additional highlights include main floor laundry, a lower-level guest bedroom with ample storage, and a converted 720 sq ft garage that now serves as a four-season workspace, man cave, or games room. This property must be seen to be truly appreciated—don’t miss your chance to own this rare gem. County approved 2nd approach (waiting for county to put in the remainder of the approach) (id:60626)
Sutton Group Grande Prairie Professionals

