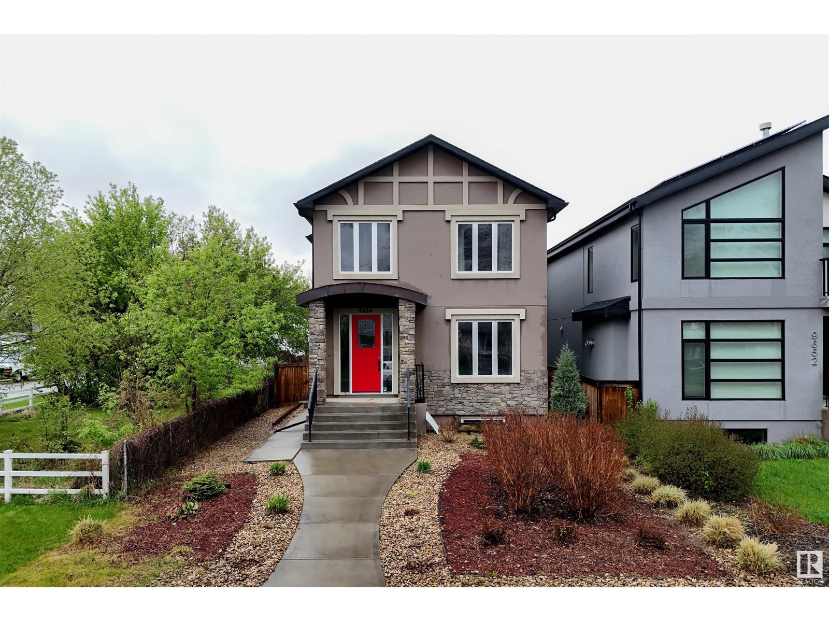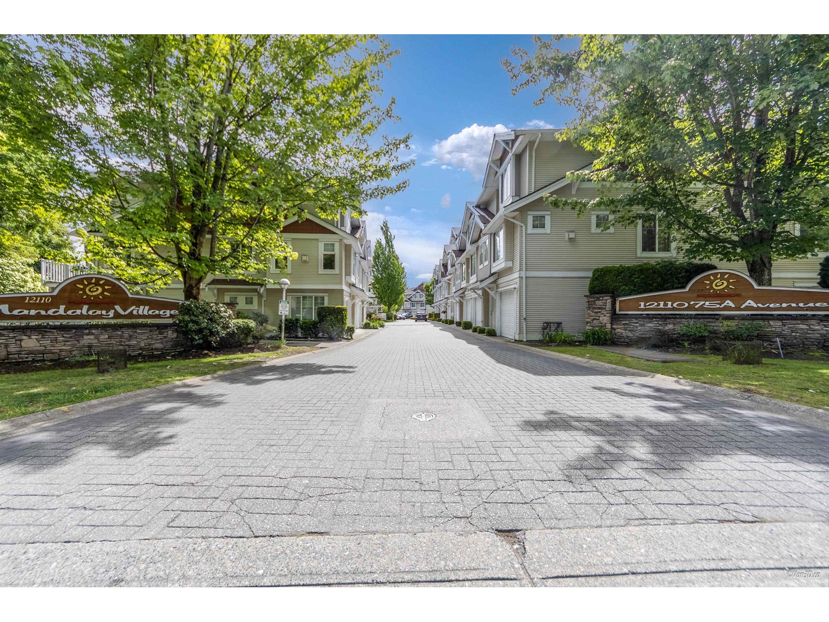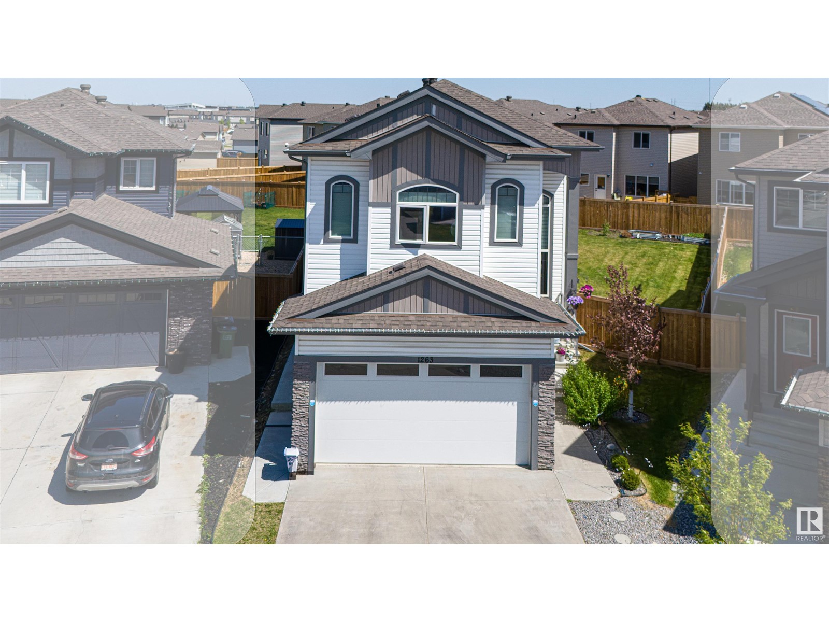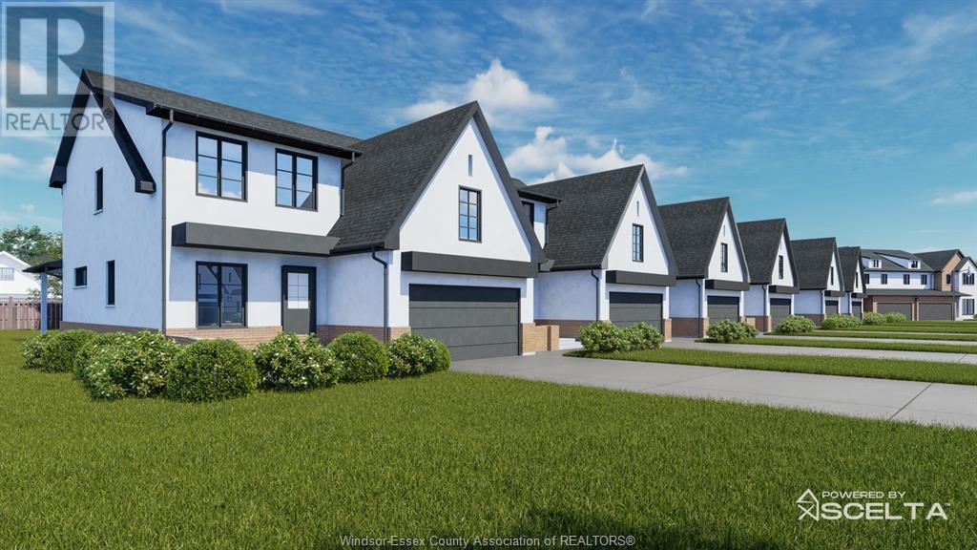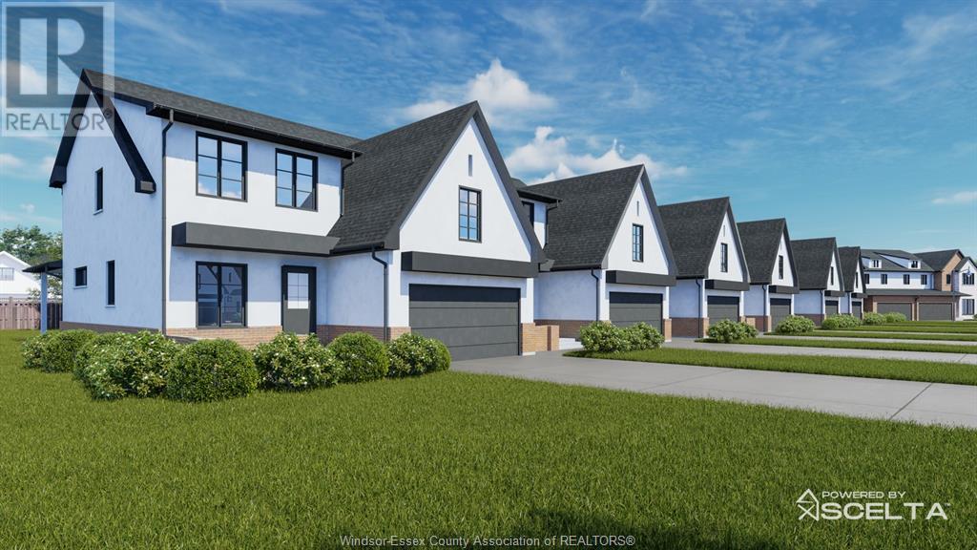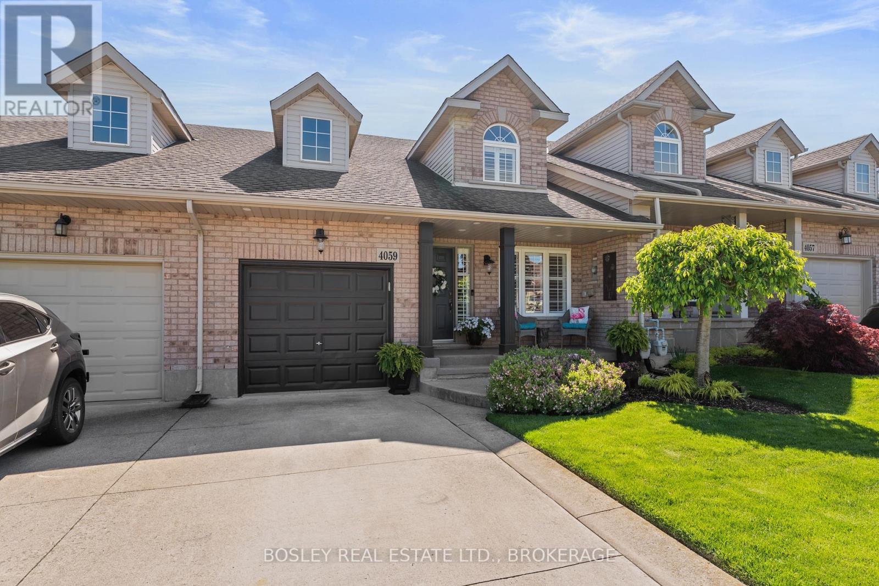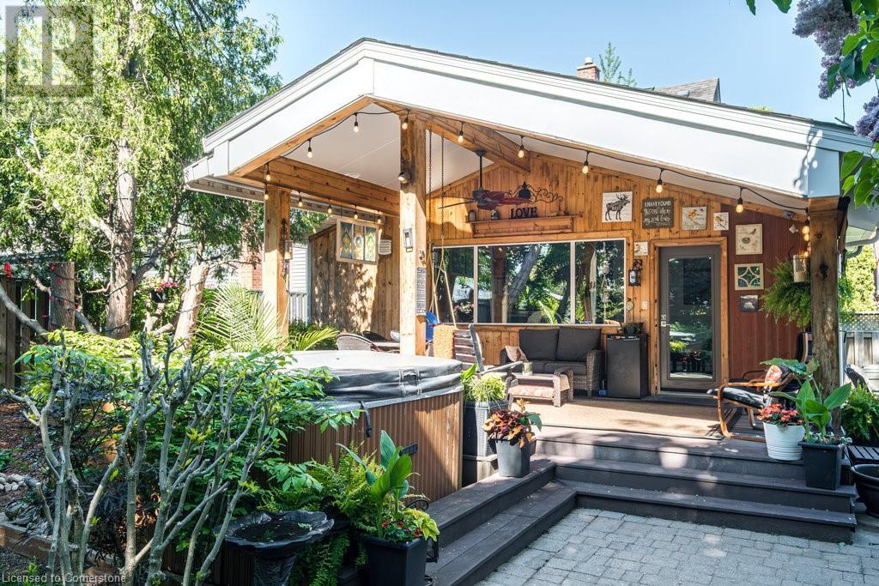9654 83 Av Nw
Edmonton, Alberta
Your best life begins with a home that inspires you. Located in the highly desirable community of Strathcona, this is far more than just another infill. Built in 2011 with exceptional craftsmanship and quality finishes, this home is move-in ready. The main floor offers a generous chef’s kitchen with a pantry and breakfast bar, opening seamlessly to the living and dining areas. Upstairs, the spacious bedrooms include a generous primary suite with a five-piece ensuite and huge walk-in closet. A standout feature is the nanny suite in the lower level, complete with a private entrance, second kitchen, and its own laundry. Enjoy the landscaped and fully fenced backyard with a sunny deck, and an oversized double garage with rear lane access. Steps from Old Strathcona, the University of Alberta, and the river valley’s scenic trails. A truly versatile home in a location that offers access to all amenities and nature. Nothing compares. (id:60626)
Sotheby's International Realty Canada
1 Furniss Street
Brock, Ontario
Welcome To This Stunning 4-Bedroom, 4-Bathroom Home Situated On A Desirable Corner Lot In A Well-Established Beaverton Neighborhood! The Property Boasts An Attached 2-Car Garage And A Fully Fenced Backyard, Featuring A Newly Poured Concrete Pad Perfect For Outdoor Entertaining. With Plenty Of Privacy And Space, This Outdoor Area Is Ideal For Family Barbecues, Relaxing Evenings, Or Enjoying Time With Friends.As You Step Inside, Youre Greeted By A Spacious Entryway That Sets The Tone For The Rest Of The Home. The Open And Airy Layout Leads Seamlessly Into The Living Space, Where The Bright And Inviting Living Room Offers The Perfect Spot For Relaxation And Family Gatherings.The Heart Of The Home, The Modern Kitchen, Features A Walkout To The Backyard, Creating Easy Access For Indoor-Outdoor Living. The Open-Concept Finished Basement Adds Even More Living Space, Offering A Versatile Area For Entertainment, A Home Gym, Or A Cozy Family RoomThe Possibilities Are Endless.Upstairs, Youll Find Four Generously Sized Bedrooms, Each Offering Plenty Of Room And Natural Light. The Primary Bedroom Features A Private 3-Piece Ensuite For Added Comfort And Convenience, Providing A Perfect Sanctuary At The End Of The Day. Two Additional Bathrooms Offer Flexibility And Ease For The Rest Of The Family Or Guests. The Remaining Bedrooms Are Equally Spacious, Providing Ample Space For Family Members Or Home Offices.This Beautiful Home Is Within Walking Distance To Everything Beaverton Has To Offer, Including Parks, Skate Parks, The Library, A Splash Pad, And The Scenic Beaverton Harbour For Fishing And Swimming. With Its Blend Of Modern Comfort And Small-Town Charm, This Home Is A True Gem In One Of Beavertons Most Sought-After Communities. Dont Miss Out! (id:60626)
RE/MAX Hallmark York Group Realty Ltd.
36 12110 75a Avenue
Surrey, British Columbia
Mandalay Village! This spacious townhome boasts 3 bedrooms & 3 baths, window seats, formal living & dining room, fireplace, family room, deck off the kitchen for BBQ's, ample parking, etc. Situated in one of the best locations in the complex. No units in front and back. Need more room? Bsmt can be easily finished to be the 4th bdrm, or office. Few steps to the bus loop, grocery, cinema, shopping, eatery, name it. OPEN HOUSE 2PM TO 4 PM SAT, SUN JUNE 7 & 8. (id:60626)
Century 21 Coastal Realty Ltd.
1263 24 St Nw
Edmonton, Alberta
Stunning home in LAUREL on a pie-shaped lot with a LEGAL BASEMENT SUITE AND SEPARATE ENTRANCE! This fully upgraded property features a main kitchen with spice kitchen, maple cabinets, granite countertops, and glass backsplash. Enjoy a separate living and dining area, with the living room featuring a cozy electric fireplace. The main floor also offers a bedroom with ensuite bath, family room, and dining area—perfect for large or extended families. Upstairs includes 2 master bedrooms, a third bedroom, bonus room, laundry, and 2 full baths including a 5-piece ensuite. The basement offers 2 bedrooms and a full bathroom. Step outside to a huge backyard with deck, fully landscaped and ready to enjoy. Designed with huge windows for natural light, the home feels bright and spacious. Every corner is thoughtfully utilized. Located in the desirable Laurel community near schools, shopping, and transit! (id:60626)
Century 21 Smart Realty
103 Erie Isle Court
Amherstburg, Ontario
Experience contemporary elegance at 103 Erie Isle Court, a meticulously crafted 2-storey semi-detached home by Everjonge Homes in the sought-after Kingsbridge community of Amherstburg. Spanning 2,190 sq. ft., this new build offers a spacious open-concept main floor with 9' ceilings, large windows, and premium finishes that exude modern sophistication. The designer kitchen boasts elegant cabinetry, quartz countertops, and a generous island, seamlessly flowing into the inviting great room perfect for entertaining or relaxing. Upstairs, retreat to the luxurious primary suite, featuring a spa-inspired ensuite and walk-in closet, while additional bedrooms offer ample space for family or guests. Enjoy the convenience of a fully paved driveway, landscape package, and privacy fence-all included. Located in a thriving new development just minutes from parks, trails, and downtown Amherstburg, this home is an incredible opportunity. Additional Listing Salesperson: Jason Laframboise - RE/MAX Capital Diamond Realty. (id:60626)
RE/MAX Capital Diamond Realty
RE/MAX Preferred Realty Ltd. - 586
105 Erie Isle Court
Amherstburg, Ontario
Welcome to 105 Erie Isle Court, a stunning 2,278 sq. ft. semi-detached home built by Everjonge Homes, known for exceptional craftsmanship and modern design. Located in Kingsbridge, Amherstburg's fastest-growing community, this home offers luxury finishes, 9' ceilings, and an open-concept layout designed for today's lifestyle. The chef's kitchen features quartz countertops, stylish cabinetry, and an oversized island, flowing effortlessly into the great room, where large windows invite natural light. Upstairs, the primary suite boasts a spa-like ensuite and walk-in closet, while additional spacious bedrooms provide comfort and flexibility. This home comes fully equipped with a concrete driveway, landscape package, and privacy fence ready for you to move in and enjoy. Set in a vibrant new development just minutes from parks, schools, and downtown, this home is perfect for families, professionals, or anyone seeking a blend of elegance and convenience. Additional Listing Salesperson: Jason Laframboise - RE/MAX Capital Diamond Realty. (id:60626)
RE/MAX Capital Diamond Realty
RE/MAX Preferred Realty Ltd. - 586
107 Erie Isle Court
Amherstburg, Ontario
Discover the perfect fusion of style and function at 107 Erie Isle Court, a brand-new 2,190 sq. ft. semi-detached home built by Everjonge Homes in Amherstburg's highly desirable Kingsbridge neighbourhood. This 2-storey design boasts 9' ceilings, expansive windows, and premium finishes that elevate everyday living. The thoughtfully designed kitchen features quartz countertops, custom cabinetry, and an island ideal for gathering, seamlessly flowing into the elegant great room. Upstairs, the primary suite is a true retreat, complete with a luxurious ensuite and spacious walk-in closet. Additional bedrooms offer versatility for a growing family or home office space. Move-in ready with a concrete driveway, landscape package, and privacy fence included, this home offers outstanding value in a flourishing new development just minutes from local parks, trails, and Amherstburg's charming downtown. Additional Listing Salesperson: Jason Laframboise - RE/MAX Capital Diamond Realty. (id:60626)
RE/MAX Capital Diamond Realty
RE/MAX Preferred Realty Ltd. - 586
4059 Ashby Drive
Lincoln, Ontario
Serenity awaits at this stylish townhome in beautiful Beamsville. Built in 2005, all three levels are fully finished and impeccably maintained. Backing onto the Hillside Estates Trail and treed ravine, the setting and views only add to the value of this home, with gorgeous views from the back windows, raised composite deck (with a roll-out awning), and stone patio. Heading inside, your eyes are immediately drawn upward thanks to the vaulted ceilings, with a dormer window bringing in additional natural light. The neutral paint, shutters, pot lights, and clean lines make this an easy home to move into. Hardwood flooring runs throughout the main floor, including into the fully renovated and beautiful kitchen, with shaker-style cabinets, quartz counters, tiled backsplash, undercabinet lighting, and quality appliances. The resident chef will be thrilled to work their culinary wonders! Note: there is a main floor family room that easily functions as a main floor primary bedroom, with a closet and ensuite privilege to the main floor 3-piece bathroom. Head upstairs, and you'll find a loft area leading into a large bedroom measuring nearly 20 long. The ensuite bathroom is a sight to behold, with heated tile floors, a tiled walk-in shower, and a double vanity with quartz counters. Heading to the lower level, there is a rec room area at the back, with another bedroom (note the full-size window), a bonus room, and a nicely appointed 3-piece bathroom. Other notables: access from the garage to the yard via a stone pathway. The only carpet in the entire home is on the stairs leading to the 2nd floor. Main floor laundry room with full laundry tub. With over 2,000 sq. ft. in total finished space, along with a versatile layout, this home may be just the next move you were looking for. Be sure to check out the YouTube video and website for more. (id:60626)
Bosley Real Estate Ltd.
959 Golfview Road
Peterborough West, Ontario
Welcome to 959 Golfview Road- Backing onto Kawartha Golf & Country Club. This well-maintained 3+1 bedroom, 2-bath bungalow offers the perfect blend of privacy, space and location. Backing onto the lush fairways of Kawartha Golf & Country Club, this home is nestled in one of Peterborough's most desirable neighborhoods, just minutes from amenities and highway 115. Step inside to find a spacious kitchen, and a sun-filled main floor featuring a large living room, bright updated kitchen, and a cozy family room with a gas fireplace overlooking beautifully landscaped backyard. Hardwood floors run throughout the main living area. Three generously sized bedrooms share a 4-piece bathroom with jacuzzi tub. The lower level is ideal for entertaining, boasting a large rec room with wet bar and gas fireplace, a 4th bedroom, 3-piece bath, and a dedicated laundry and storage area. Enjoy your morning coffee on the recently resurfaced front porch with glass railings, or host family and friends in the private backyard retreat featuring a fenced inground pool, deck with12*14 gazebo, and a versatile workshop/change room. Complete with a 1.5 car garage, this property offers lifestyle and location. Don't miss this rare opportunity to live beside the golf course in a move-in-ready home with unbeatable outdoor space. (id:60626)
RE/MAX Hallmark Eastern Realty
87 East 9th Street
Hamilton, Ontario
Looking for that Muskoka vibe—right in the city? Welcome to 87 East 9th Street: a thoughtfully expanded 2,286 sq. ft. two-storey home that seamlessly blends modern updates with timeless character, charm, and exceptional versatility. Whether for a growing family, an in-law suite, or rental income, the flexible layout offers the rare potential to convert into two separate above-ground units if desired. Located on a quiet, family-friendly street in the heart of Hamilton Mountain, this unique home features 5 bedrooms, 3.5 bathrooms, 2 kitchens, and a 6-car driveway on a private 55' x 127' lot. Step inside to a beautifully renovated main floor with a bright entryway, large closet, and charming powder room. The dining room, naturally lit by a skylight, leads to a sun-drenched rear addition with cathedral ceilings, a cozy gas fireplace, and a stunning open-concept kitchen and living area. From here, walk out to your private outdoor oasis—an expansive, timber-framed covered porch overlooking a fully fenced backyard with mature trees, a paved play area, storage shed/playhouse, and built-in hot tub. The main level also includes a private primary suite with a 4-piece ensuite, a second bedroom, main floor laundry, and a bonus second kitchen—ideal as a craft room, studio, or office. Don’t miss the cozy enclosed front porch! Most of this level features new vinyl flooring, trim, doors, and fresh paint. Upstairs offers a spacious hallway, three generously sized bedrooms with hardwood flooring and ample closets, and a beautifully renovated 3-piece bath. Just 10 minutes to the GO Station, Locke Street, downtown, and highways. Steps to Sam Lawrence Park, Concession Street shops, Juravinski Hospital, and Escarpment trails. With more space and a larger lot than most homes in the area, this is a one-of-a-kind opportunity at unbeatable value. (id:60626)
Royal LePage State Realty Inc.
11 Fairway Drive
Petawawa, Ontario
This custom built brick bungalow is situated on stunning Ottawa River waterfront that will keep you active year round. Whether you enjoy canoeing, paddle boarding, fishing or ice skating, there is so much to do just steps from your door. This thoughtfully landscaped property will be your entertaining oasis in the summer months with patios and pergolas. Enjoy the simplicity of one-level living and the warmth and comfort of radiant in-floor heating, and a double sided natural gas fireplace in this open concept three bedroom, two bathroom home. Ample windows with vaulted ceilings allow you to soak in the natural light and gorgeous views. The salon space can easily be converted to a fourth bedroom, family room or used for home office; it offers a separate entrance and three piece en-suite bathroom. Other recent updates include shingles and energy efficient on-demand boiler system. A new wall mounted heat pump/AC unit will be installed prior to closing. In addition to being a waterfront property, this home enjoys deeded access to a put-in area just steps down the road. 24 hour irrevocable required on any written offer. (id:60626)
RE/MAX Pembroke Realty Ltd.
3101 Soleil Bv
Beaumont, Alberta
Modern Luxury on a Prime Corner Lot | Triple Garage + Legal Suite Welcome to this stunning, fully finished luxury home nestled on a desirable corner lot—just steps from schools, parks, and shopping! With exceptional curb appeal, low-maintenance landscaping, and a legal basement suite, this home offers a rare combination of elegance, functionality, and income potential. Inside, you're greeted by soaring vaulted ceilings, white tile floors, and exquisite wall panel detailing that elevate the home's sophisticated design. The heart of the home is the show-stopping kitchen, featuring sleek modern finishes, premium appliances, and an abundance of cabinet space—perfect for both everyday living and entertaining.Boasting 6 spacious bedrooms and 5 full bathrooms, this home provides ample room for large or multi-generational families. The luxurious primary suite offers high-end fixtures and finishes for your own private retreat. The triple attached garage and fully developed legal basement offer long term value! (id:60626)
Kic Realty

