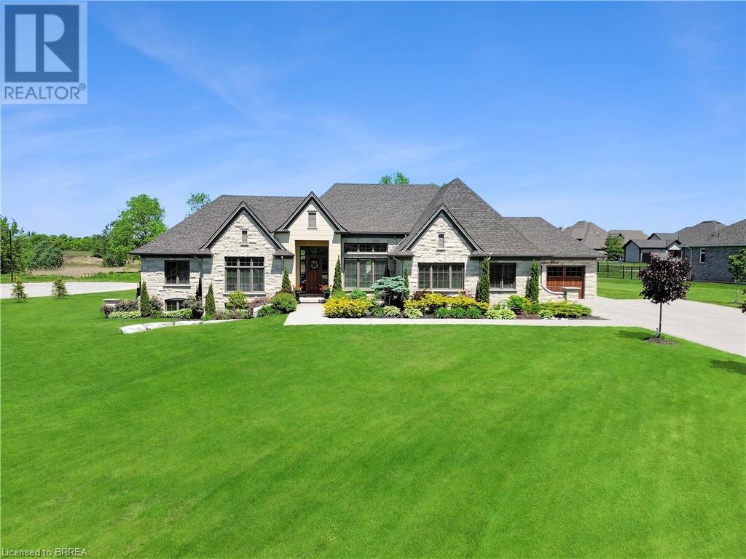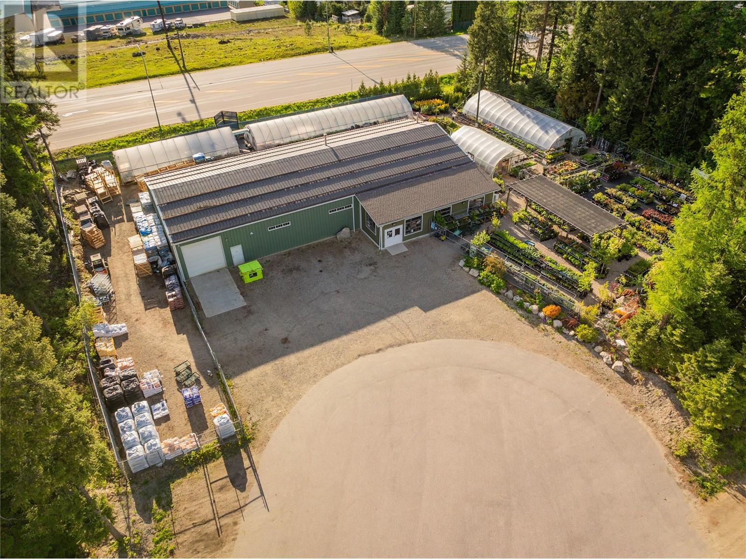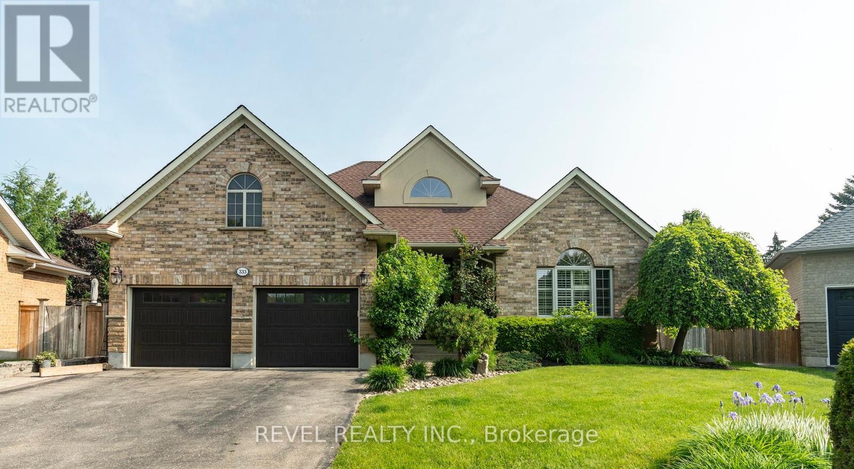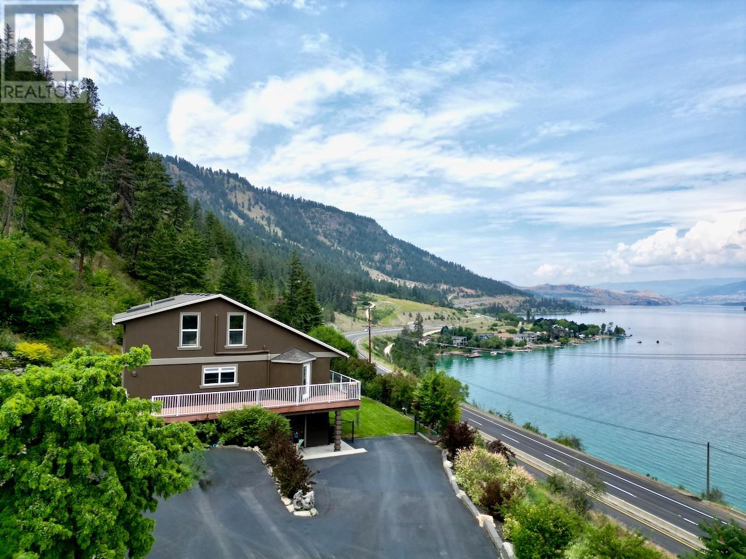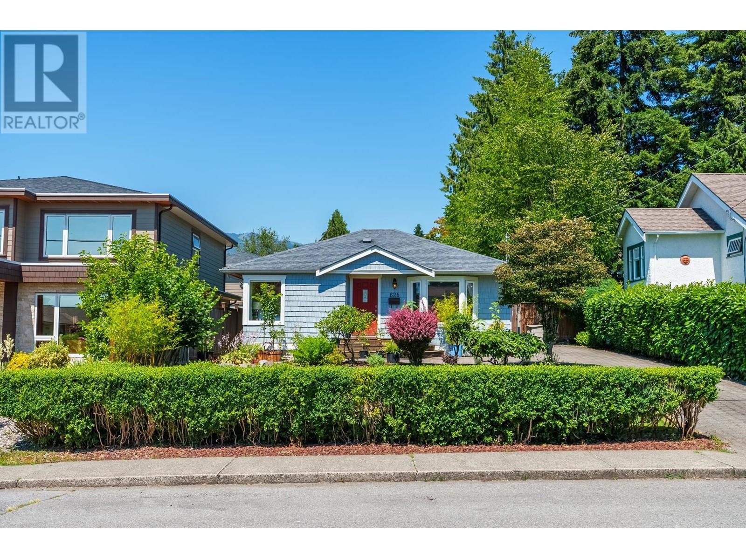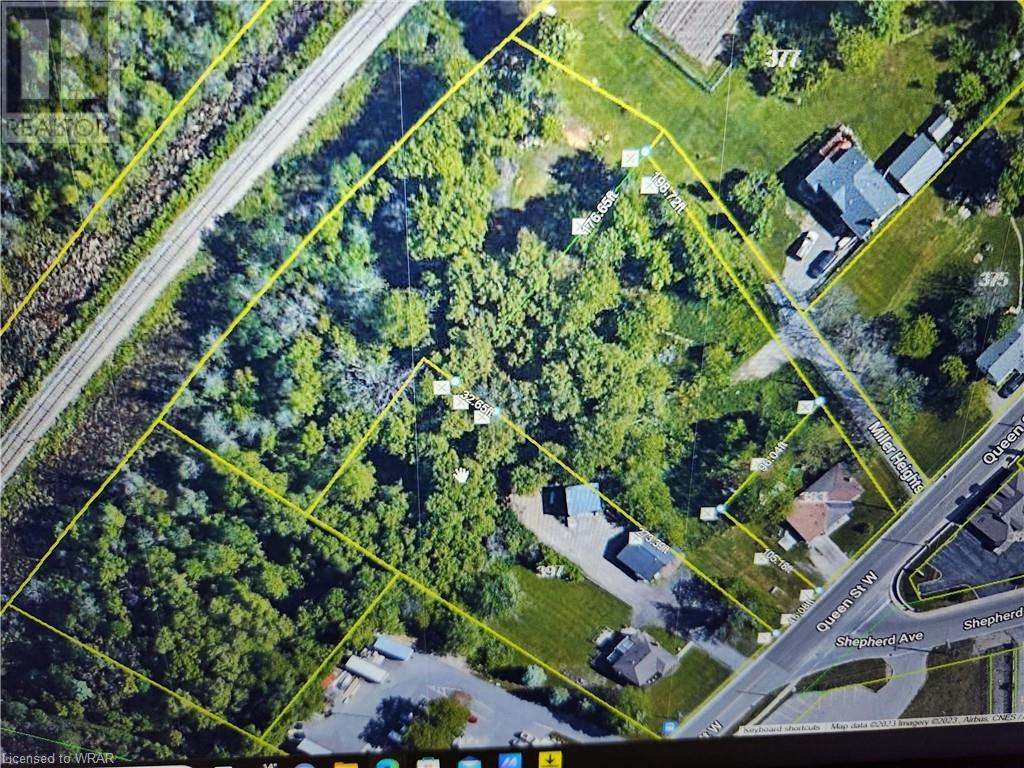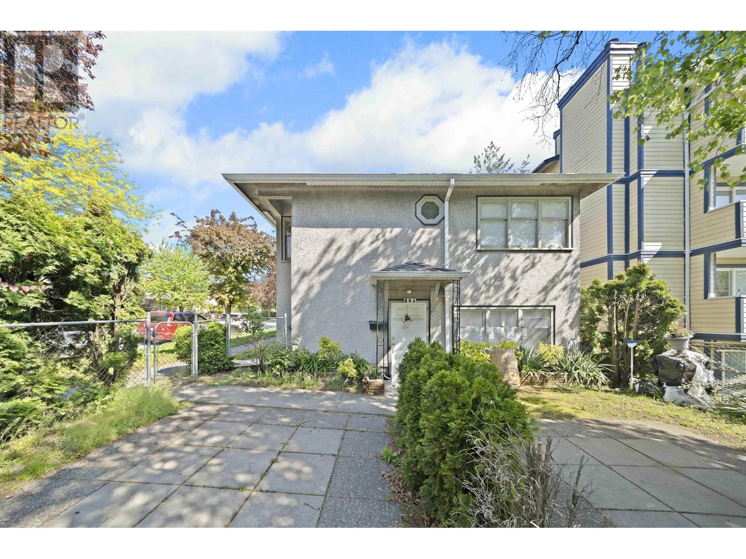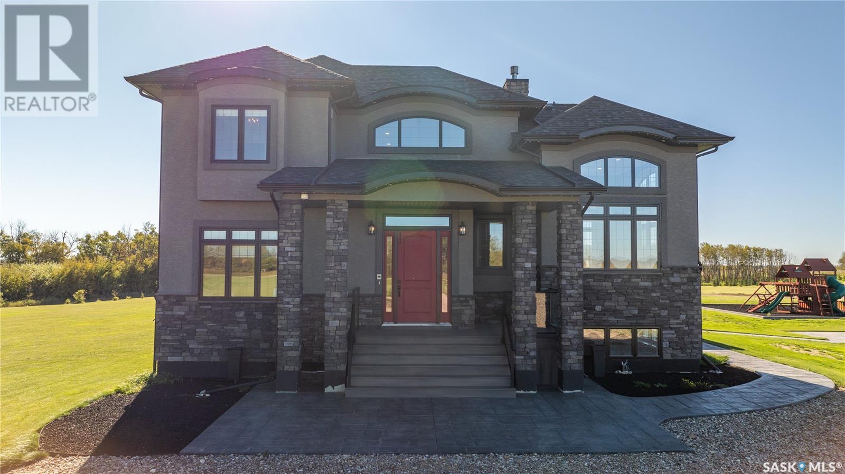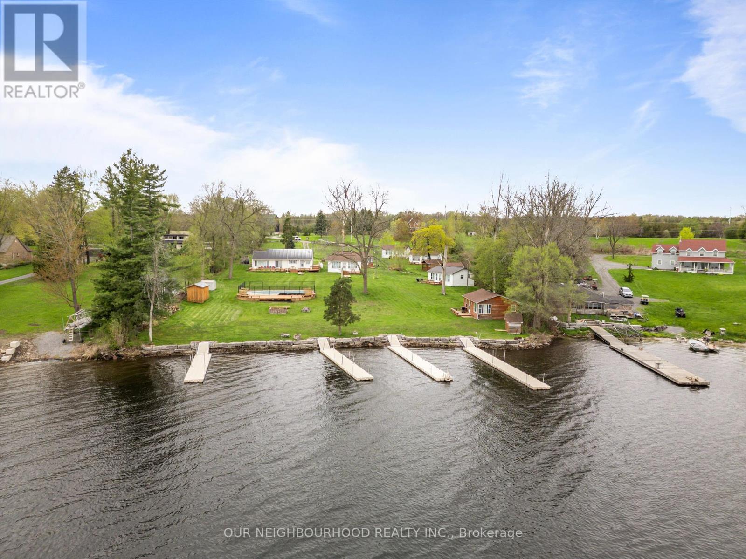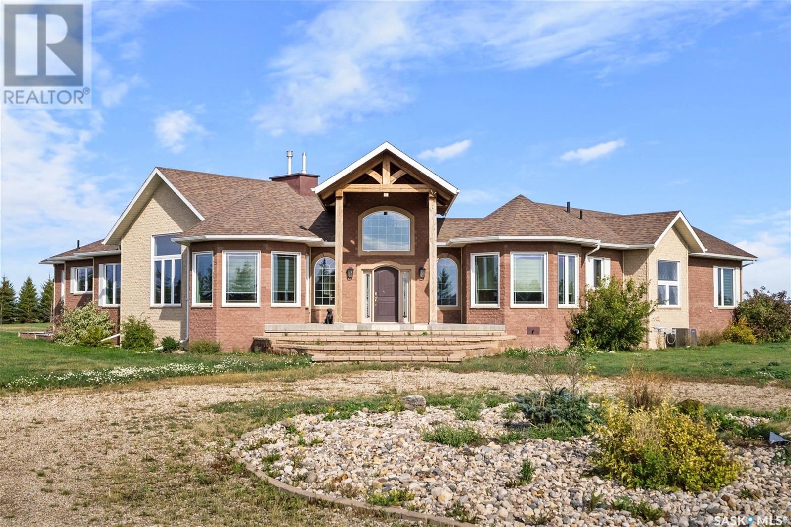18 Harper Boulevard
Brantford, Ontario
Welcome to 18 Harper Blvd, a luxurious 5-bed, 4-bath stone bungalow nestled on an expansive three-quarter-acre estate in Brantford, Ontario. Step inside to discover a grand entry leading to a bright living area adorned with coffered ceilings and elegant marble tile. The open kitchen, with soaring 15-ft ceilings, is equipped with state-of-the-art appliances, including a Wolf gas stove, Sub-Zero fridge, and custom cabinetry with hidden fridge and dishwasher. Enjoy the convenience of a wet bar and a walk-in pantry. The main level houses four spacious bedrooms, with the master suite offering a large spa-like ensuite and a walk-in closet. The basement adds versatility with a second kitchen, living room, additional bedroom, and bathroom, heated floors, accompanied by ample storage space. This stunning property boasts a backyard oasis backing onto serene green space, featuring an inviting inground pool with a fountain, a lush turf area, a gas fireplace, a concrete pad, a covered porch, and a convenient pool house with a bathroom. An irrigation system ensures the lush landscape stays vibrant. With a 4-car garage completing this exceptional property, 18 Harper Blvd presents a rare opportunity to indulge in luxury living and unparalleled comfort. (id:60626)
Real Broker Ontario Ltd
2811 Popoff Road Lot# 2811
South Slocan, British Columbia
Nestled on a picturesque 1-acre property, Dig Garden Centre stands as a beacon of success in the realm of horticulture and landscaping. Boasting 9000 square feet of space, this thriving business not only offers a wide range of plants and gardening supplies but also provides a comfortable work and living environment for you and your dedicated staff. Dig Garden Centre benefits from its strategic location that offers both visibility and accessibility to customers throughout the valley, located half way between Nelson and Castlegar. With 6000 square feet of retail space, the garden center provides ample room to showcase a diverse selection of plants, gardening tools, and decorative items, catering to the needs of gardening enthusiasts and landscapers alike. In addition to its retail area, the property includes designated workspaces for employees to tend to plants, assemble arrangements, and assist customers. Moreover, there is also comfortable 3000 sq. ft living space on-site, allowing you or your staff to reside conveniently close to work. Dig Garden Centre has established itself as a go-to destination for gardening enthusiasts and landscaping professionals, thanks to its high-quality offerings, exceptional customer service, and a strong reputation in the community. With the growing interest in gardening, landscaping, and sustainable living, Dig Garden Centre is well-positioned to capitalize on emerging trends and expand its customer base further. (id:60626)
Coldwell Banker Executives Realty
491 Hwy 5 W
Hamilton, Ontario
"Luxurious Bungalow Situated On A Beautiful Rolling Hill Top With A Spectacular View on 2.4 Acres! Natural Pond On Property. Paved Driveway From Property Entrance All The Way To The House (2023). A Huge Shop In The Back Corner Of The Property. (Commercial & Residential Potential). 2772 Sqft Total Living Space. Main level - 1490 Sqft. Main level Currently Has 1 Large Master Bedroom & Can Be Easlily Converted To 2 Bedrooms. Basement - 1352 Sqft. Entire house was renovated in 2022/2023 including Kitchen Cabinets, New Appliance, Washrooms, Laundry & Flooring. Pot lights Throughout Both Levels. Owned Culligan Water Filtration System (2022). Landscaping Sprinkler System Installed In Front & Backyard (2023). Front Yards Deck (2023). Huge Gazebo/Patio At The Back. Natural Gas On Property. Furnace (2023). Close To Amenities, Situated Right On Highway #5 Near Waterdown, Hamilton, ON. Residential & Commercial Development Potential! (id:60626)
RE/MAX Real Estate Centre Inc.
333 Milla Court
Waterloo, Ontario
Welcome to luxury living on one of Waterloos most desirable courts. This custom-built, all-brick bungalow by Milla Homes features a refined open-concept layout with vaulted ceilings, hickory-style hardwood floors, and high-end finishes throughout it's 3,330 sq.ft. The main floor offers a spacious primary suite with tray ceiling, walk-in closet with glass divider, and a spa-inspired ensuite with whirlpool tub and glass steam shower. A second bedroom or office is located next to a stunning 3-piece bath. The chefs kitchen includes granite counters, stainless steel appliances, and a unique circular island that opens to the great room with double-sided gas fireplace and formal dining area. The walk-out basementrecently updated with new flooringadds exceptional living space with a full bar, gas fireplace, two bedrooms, and one full bathroom. One bedroom includes a walk-in closet and direct access to the bath, ideal for guests or teens. Step outside to your private backyard retreat with professional landscaping, a large deck, in-ground pool with rock waterfall, relaxing hot tub, cabana bar, and stone pathwaysall fully fenced for privacy. This home is the perfect blend of style, comfort, and locationjust minutes from top schools, trails, and amenities. (id:60626)
Revel Realty Inc.
16904 Gatzke Road
Lake Country, British Columbia
Beautifully renovated home on over 5 private acres with overlooking the famous Kalamalka Lake offering breathtaking views. This home has 4 bedrooms+2 flex rooms, and 4 bathrooms (3 of which have custom tile and heated floors). Large deck with BBQ area and sunken hot tub to entertain and enjoy the privacy and the Okanagan weather. The main floor offers an open concept with vaulted ceilings and a luxury kitchen with easy access to the deck plus a large butler's pantry with storage. Upstairs has 3 bedrooms and 2 full bathrooms. Downstairs has another bedroom and bathroom plus a large flex room which could be suited, turned into a shop/garage, or used a gym. Outside has plenty of parking with reinforced yard for the larger heavy toys. Plenty of landscaping with water feature built into the rocks. Custom gazebo with first next to the garden area and sheds. Great location minutes to the lake, trails, vineyards, airport, and Kelowna or Vernon. This home is move in ready! (id:60626)
3 Percent Realty Inc.
23 Hillcrest Avenue
Brampton, Ontario
Introducing a truly exquisite, custom-built luxury residence where elegance meets craftsmanship in every detail. A rare gem in one of the most sought-after neighborhoods. Welcome to a truly exceptional custom-built luxury home, where timeless elegance and modern sophistication converge. Nestled in a highly sought-after neighbourhood. This stunning residence is clad in all-natural stone, exuding curb appeal and architectural prestige. Total 7 bedrooms 7.5 bath ,3670 sq ft.+ 1750sqft of beautifully designed basement w/private walk-up entrance ideal for income potential or multi-generational living. Step inside through grand double doors into a sunlit foyer with soaring 10-ft ceilings. The main level features a refined office with coffered ceilings and B/I networking, an elegant dining room with a double-sided gas fireplace and stone accent wall, and a stylish living area with built-in speakers all tied together by a chefs dream kitchen. This gourmet space offers a 6-burner gas stove, stainless steel appliances, built-in oven and microwave, wine cooler-ready island, walk-in pantry, double sinks, and under-cabinet lighting. Upstairs boasts four generous bedrooms, including three with private ensuites. The luxurious primary suite is a private retreat featuring a fireplace, accent wall, huge W/I closets, and a spa-inspired 5-piece bath with heated floors, double vanities, and jacuzzi. The professionally finished basement includes three bedrooms,2 full bathrooms,2 kitchens(1 kitchenette) & a private walk-up entrance. The meticulously landscaped backyard is an entertainers paradise, complete with a composite deck, in-deck lighting, a metal-roofed gazebo. Premium upgrades include heated floors in all bathrooms and kitchen, tankless water heater, central vacuum on all floors, 2 laundry areas, and designer finishes throughout. Located near top-rated schools, William Osler Hospital, parks, trails, and Hwy407/410 this estate offer unparalleled luxury, comfort, and convenience (id:60626)
Save Max Real Estate Inc.
628 E 7th Street
North Vancouver, British Columbia
Nicest house on the North Shore at this price! Fully renovated and virtually rebuilt to the studs 18 years ago, featuring granite counter tops, stainless appliances and hardwood floors. On the beautifully manicured 50 ft view lot, this Rancher features 2 bedrooms and large den/office that could easily be converted to a 3rd bedroom is perfect for a young family, couple, or down sizers. There is a Coach House on the lane way fully renovated as a terrific Mortgage helper, detached office or games room. Single Garage attached to the Coach House. Enjoy the convenience of Queensbury living just around the corner, With the British Butcher, a restaurant, convenience store, organic grocery and more. Move in today! (id:60626)
RE/MAX Masters Realty
N/a Queen Street W
Cambridge, Ontario
A Rare find 1.57 Acres overlooking the Speed River Riverlands with a multi unit RM4 zoning. Walk to nearby shopping or explore Cambridges Hespeler downtown. Easy access to HWY 401 & HWY 24. This area is currently experiencing new multi unit developments. A great stand alone potential development site or consider a larger project with available neighbouring properties see # 375 Queen, 383 Queen & 397 Queen. See Selling Agent re history & features of this site. This property had many studies including Environmental many years ago when zoning was changed. (id:60626)
Royal LePage Wolle Realty
8594 Fremlin Street
Vancouver, British Columbia
Exceptional income-generating property in prime Marpole! 8594 Fremlin Street sits on a 33' x 88.5' corner lot with RM-3A zoning and is a legally designated triplex. Features 3 spacious self-contained units (approx. 750-838 square ft each) with a combined rental + laundry income of approx. $7,700/month. Recent upgrades include a new high-efficiency heating system (2022), hot water tank, updated bathroom, and full interior paint. Ideal for investors seeking stable cash flow, future redevelopment, or multi-generational living. Steps to Oak St, transit, shopping & top-rated schools. Buyer to verify all info with city. (id:60626)
Sutton Group-West Coast Realty (Surrey/120)
Saskatchewan Prestige Manor
Douglas Rm No. 436, Saskatchewan
Welcome to the absolutely stunning property located 40 minutes east of North Battleford, between Speers and Hafford on Highway 40. This parcel sits on 18.71 acres with a two-story house, over 4,000 sq. ft., and a detached shop, over 3,800 sq. ft., with living quarters above. This custom-built home has spared no expense, featuring Gemstone lighting, an elevator reaching all three floors, and a luxurious primary ensuite that will surely impress. The main floor consists of a 21-foot-high foyer, an 11-ft-high office, two fireplaces, a spacious living room with speakers throughout, a kitchen with a Sub-Zero fridge, a six-burner Wolf stove, a Jenn-Air microwave, and a laundry room with a beautiful view. The main floor also has access to the garage, back deck, which include natural gas BBQ hookups. Upstairs, you will notice the grand entrance with an amazing chandelier, two bedrooms with a Jack-and-Jill bathroom, two separate entrances to the second-floor deck, and an exquisite primary bedroom. This primary bedroom has a fireplace, two walk-in closets with a convenient washer and dryer, his-and-her sinks, an additional private deck, and a shower/jetted bathtub straight out of a magazine. The basement is perfect for a children's play space as it has a massive playroom and an unfinished section for games and storage. This home features, a water softener, reverse osmosis system, two furnaces, two AC units, on-demand hot water, and a separate entrance to the garage. The house also has an attached double garage with 13-ft-high ceilings (31 x 26). Outside is the massive 88 x 44 detached shop with an 18-ft-high door, perfect for RV storage, and additional doors at 12 ft high. The main ceiling height is 21 ft, and the living quarters are 24 x 43. This shop includes a projector, a washroom, laundry facilities, a furnace system, in-floor heating, on-demand hot water, an alarm system. Call today to book your next luxury country living tour! (id:60626)
RE/MAX Saskatoon
10 Richardson Road
Prince Edward County, Ontario
Exceptional Tourist Commercial Opportunity on the Bay of Quinte. Discover a rare and fully turn-key waterfront resort nestled on approximately 2.57 acres along the scenic Bay of Quinte. This unique property offers incredible income potential with multiple accommodations and amenities already in place, making it ideal for investors or entrepreneurs in the hospitality space. The main house is a charming 3-level backsplit featuring 2 Bedrooms, 2 Bathrooms, and soaring cathedral ceilings, providing a comfortable owner's residence or additional guest rental. The resort includes 6 self-contained cottages with full kitchens, and 3-piece bathrooms, 3 cozy bunkies, and 3 trailer sites, plus a laundry/washroom building, in-ground pool, and 4 floating docks for endless summer enjoyment. Set just two driveways down from a public boat launch and only 15 mins. from both Picton and Deseronto, with quick to the 401 (Exit 566), this property is perfectly located for guests exploring Prince Edward County. Create a place where families return year after year, drawn by the peaceful setting, outdoor recreation, and sense of tradition this property inspires and has to offer. Whether it's boating, fishing (including ice fishing), or relaxing by the water, there's something for everyone to enjoy. Guests will also love the short drive to Sandbanks Beach, golf courses, local wineries and breweries, antique shops, museums, and fine dining. This is more than just a property, it's a lifestyle investment and a place where lifelong memories are made. Don't miss this one-of-a-kind waterfront resort opportunities. Notes: Cottage #6 is a 3-bedroom with wood stove, baseboard heating, perfect for off-season stays when ice-fishing. 3 WELLS: 1 well services the south cottages; 1 well services the single-family residence; 1 well services the north cottages. 5 SEPTIC TANKS on the property which feed to 4 leaching beds. 200 AMP main panel. (id:60626)
Our Neighbourhood Realty Inc.
Kamsack Luxe Estate
Cote Rm No. 271, Saskatchewan
Welcome to luxury country living just outside the town of Kamsack, SK, where you overlook the town and have a large plot of land sitting on 14.37 acres. This parcel has a shelterbelt with plenty of trees planted, a 48 x 35 detached shop with solar panels to help offset the cost of the house and the shop. This luxury custom bungalow is 3,283 sq ft with a triple attached garage, two furnaces, three Van-ee systems, an on-demand hot water system with an additional hot water tank, two AC units, an emergency generator to power the house, and it's connected to city water. The main floor consists of a primary bedroom wing, the dining/kitchen/living room, and on the far side, children’s bedrooms, laundry, and entry to the garage. This floor has vaulted ceilings, plenty of natural light, and beautiful views of the backyard, with luxury lighting throughout. The primary bedroom wing has a vaulted ceiling with doors exiting to the deck, a walk-in closet, and a beautiful 5-piece ensuite with a get-ready table, jacuzzi tub, steam shower, and his-and-her sinks. Also in the wing is a nursery room (or additional closet space), a 3-piece bathroom, and an office turret. Coming back into the living room, with an open floor plan and a gas fireplace with 4 different entrances to the backyard. The kitchen has two ovens, a 5x9 island that can seat up to five people, and off to the side is a butler’s pantry with an additional fridge, sink, and plenty of storage. The children’s rooms come with a Jack-and-Jill bathroom (5-piece), and down the hall is the laundry room equipped with a dog wash station. Downstairs has a family room with in-floor heat, a luxury bar with keg taps, dishwasher, fridge, microwave, and an additional office with a bedroom, kids' playroom, and a 4-piece bathroom. The backyard has a hot tub, kitchenette with a BBQ/griddle, sink, sunken fire pit, and a gas fireplace with a TV mount to enjoy those late summer evenings. (id:60626)
RE/MAX Saskatoon

