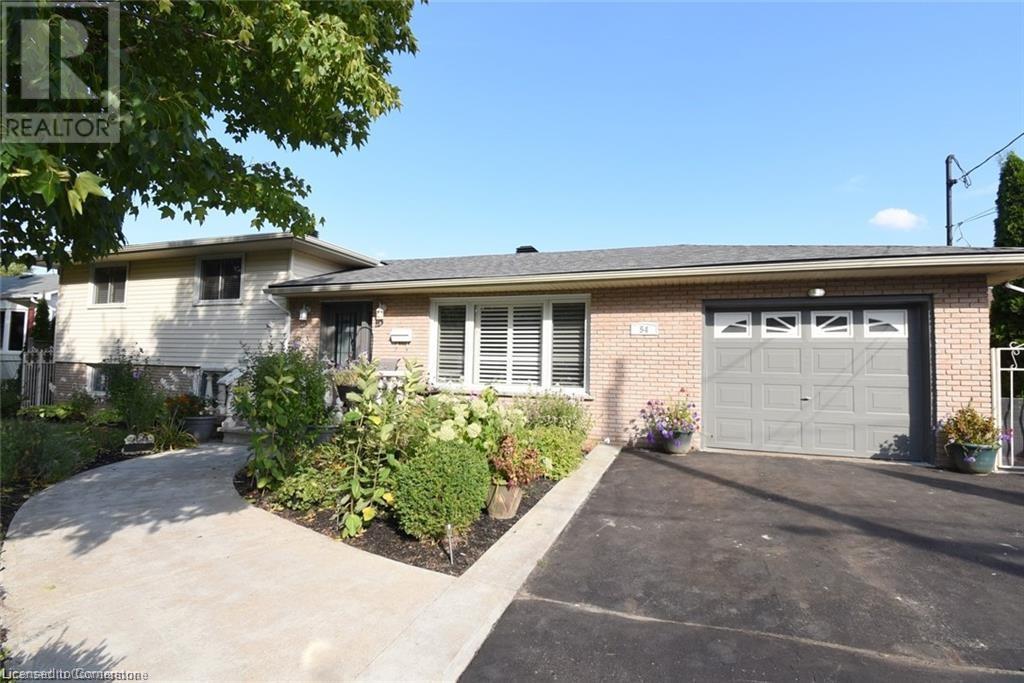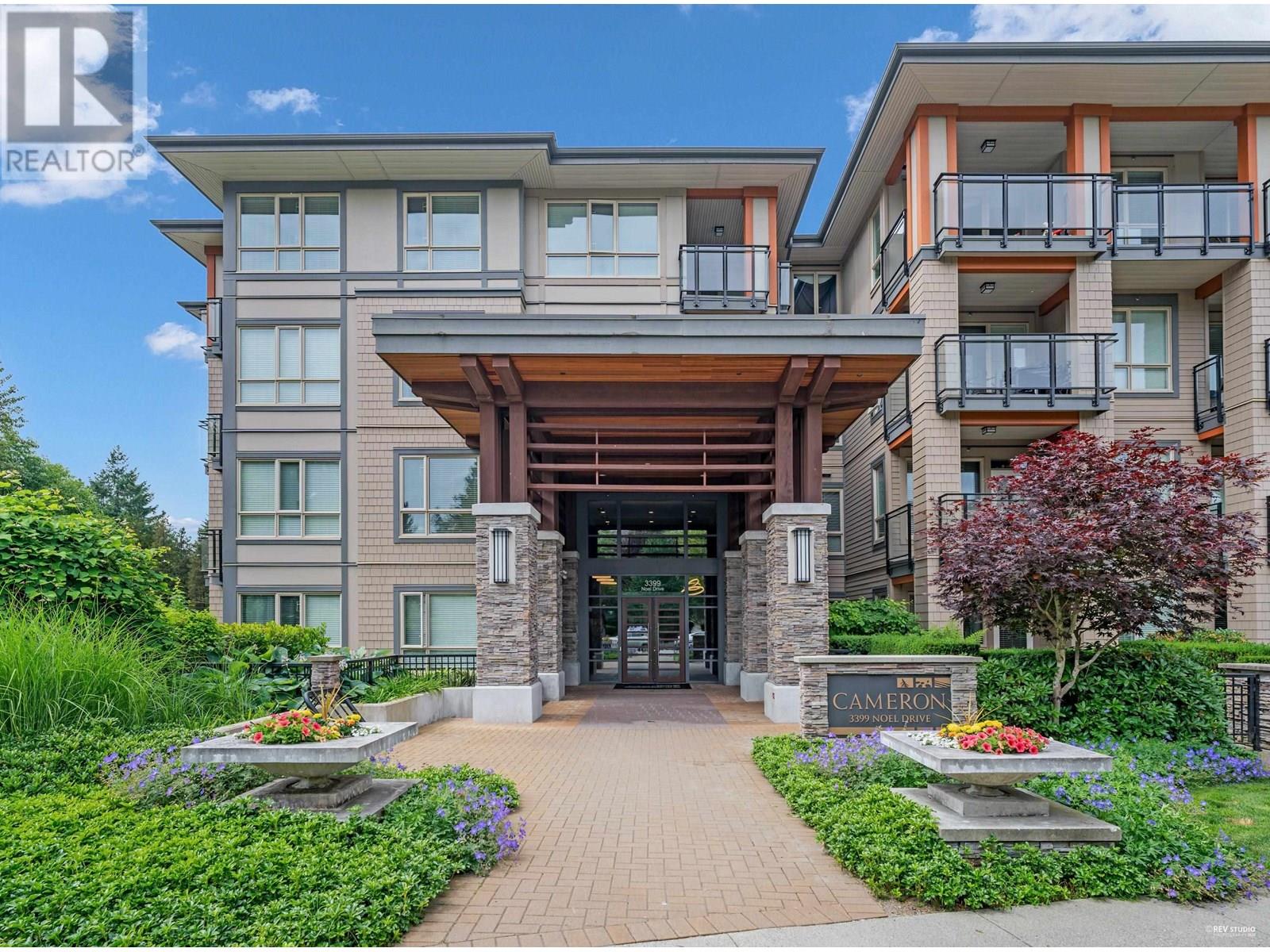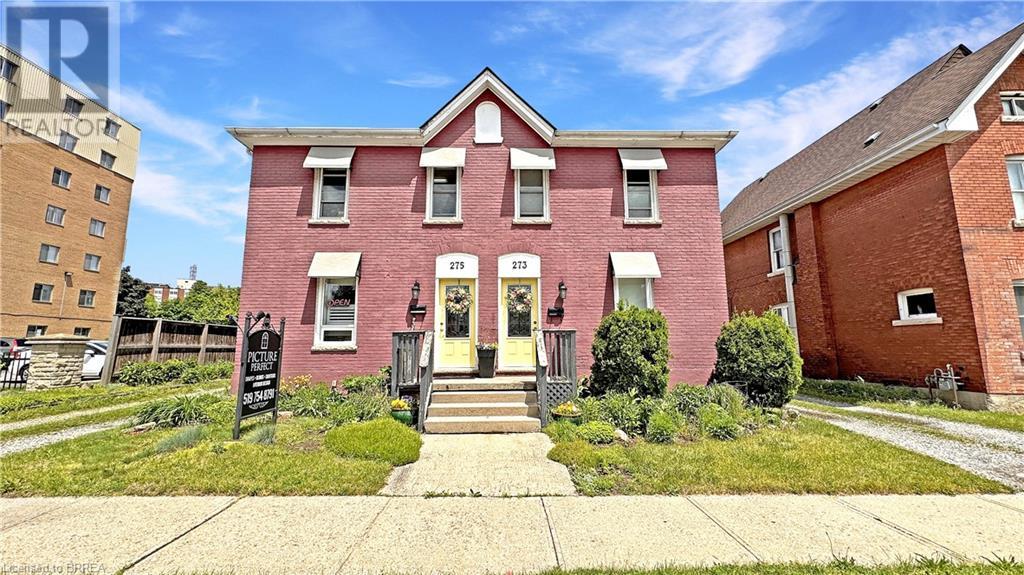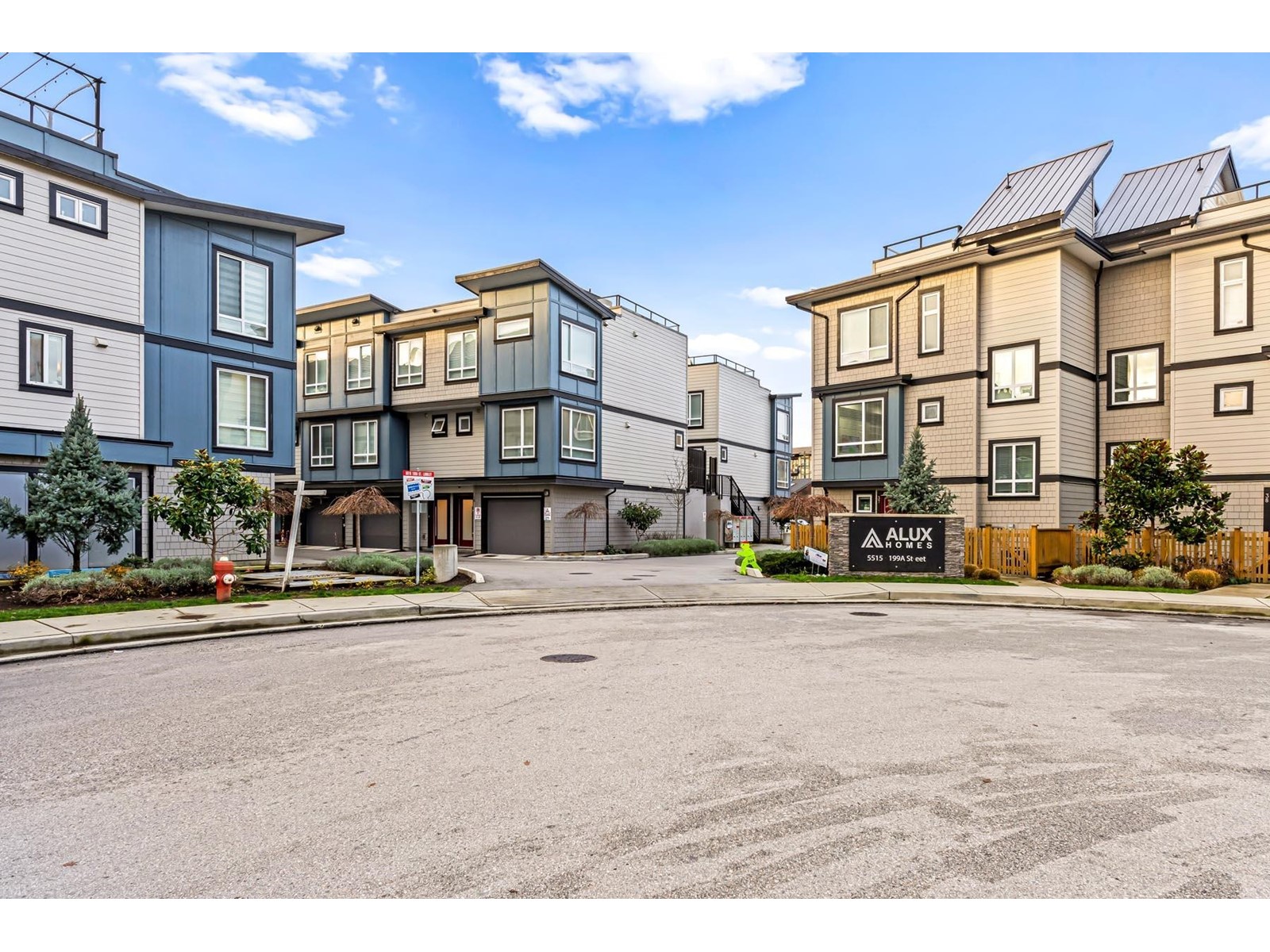54 Chester Road
Hamilton, Ontario
Beautifully Maintained Family Home in Quiet Stoney Creek Neighbourhood. Welcome to this well cared for family home nestled in a peaceful area of Stoney Creek. Perfect for family living, this home is conveniently located close to schools, shopping, and offers easy access to the Red Hill Parkway and major highways. Enjoy cooking and entertaining in the updated kitchen featuring quartz countertops and stainless steel appliances. The spacious main floor is ideal for family gatherings and every day living. Downstairs, you'll find a Family Room with a cozy Fireplace plus a fantastic, oversized Games Room - perfect for teenagers and gaming enthusiasts. Step outside to a lovely backyard, ideal for barbecues and summer entertaining. The home also offers a separate entrance to the lower level, with the potential for an in-law suite or private ensuite setup. Don't miss this incredible opportunity to own a move in ready home in a sought after location! (id:60626)
RE/MAX Escarpment Realty Inc.
507 - 80 Cumberland Street
Toronto, Ontario
Luxury Loft for Sale in Toronto's Coveted Yorkville Area! Experience extravagant city living in the heart of Toronto's most desirable neighborhood. Don't settle for simply being "close by"...live IN the vibrant Yorkville community! This fully renovated, spacious loft offers over 800 sqft of modern living space, complete with ample closet storage, a dedicated parking spot, and a storage locker for your convenience. Key Features: Brand new kitchen featuring quartz countertops, matching backsplash, and stainless steel appliances. Premium large plank laminate flooring water and scratch resistant. Two fully renovated bathrooms with large-format tiles in the bathtub area. New stair railing for a stylish touch. Large versatile den perfect as a dressing room for anyone who enjoys a variety of clothes, shoes and bags! Prime Location & Lifestyle: Walk to top-rated restaurants, bars, and boutique shops. Enjoy year-round festivals and events, including the jazz festival, exotic car show, ice sculpture display, and more. Relax with your morning espresso at nearby COCO Cafe, frequented by celebrities and locals alike. This loft truly has it allstyle, comfort, and an unbeatable location. It's a pleasure to see and an even greater place to call home. Dont miss your chance, make this extraordinary loft yours today! (id:60626)
RE/MAX Hallmark Realty Ltd.
103, 131 Quarry Way Se
Calgary, Alberta
NOW IS THE TIME to take advantage of the incredible pricing of this Stunning 1600+ Sq Ft Main Floor SE-Facing UNIT with lots of SUNSHINE and BIG WINDOWS – A Rare Gem Welcome to THE CONVENIENT Main floor residence offering luxurious living. TWO TITLED PARKING SPOTS, CAR WASH, DOG FRIENDLY, CONCRETE CONSTRUCTION & SWEET LOCATION! Perfectly positioned with southeast exposure, this exceptional condo provides tranquil views of lush greenspace 1 minute access to the River paths and extensive Calgary Hub Trail System. Covered patio—complete with gate access to the main walkway and a convenient gas line for barbecuing—ideal for outdoor entertaining or enjoying a quiet morning coffee and easy access if you have a pooch/and or grocery curb side convenience! The bright and airy open-concept layout is enhanced by elegant coffered ceilings and oversized windows. The chef-inspired kitchen is the heart of the home, featuring a large island with seating, sleek finishes, abundant cabinetry, and generous counter space—perfect for cooking, entertaining, or gathering with friends.The spacious living and dining areas offer exceptional versatility, with room for multiple seating zones, a buffet or hutch, and seamless flow for both hosting and relaxing. The king-sized primary suite is a private sanctuary, offering a double vanity, deep soaker tub, oversized walk-in shower, and a large walk-in closet complete with custom organizers. The second bedroom is thoughtfully tucked away on the opposite side of the unit with an adjoining full bathroom and a flex door for added privacy—ideal for guests or family. A built-in office nook, equipped with a desk, cabinets, and bookshelves, provides a smart and stylish work-from-home space.Additional highlights include a welcoming front foyer with a custom walk-in closet, full-size stacked laundry, and two titled underground parking stalls located just steps from the elevator and a large storage locker. The building also features bike storage, two car wash bays, and solid concrete construction for excellent soundproofing. This pet-friendly community is centrally located with easy access to scenic river pathways and walking trails. Offering a rare combination of refined comfort, natural light, and thoughtfully designed spaces, this one-of-a-kind home is a standout opportunity in a prime location. Footsteps from Starbucks, restaurants and groceries with immediate access for Humans and Pups to the River Pathway System! (id:60626)
RE/MAX Irealty Innovations
201 3399 Noel Drive
Burnaby, British Columbia
Welcome to one of the best units in The Cameron by Ledingham McAllister! This bright and spacious 2 bed + den, 2 bath home offers an ideal layout with bedrooms on opposite sides, a large covered balcony overlooking the peaceful Stoney Creek greenbelt, and custom design touches including a reclaimed barn wood feature wall and a rustic sliding barn door on the den. The modern kitchen features stainless steel appliances, quartz countertops, and a tile backsplash. Includes 2 side-by-side parking stalls with double bike racks (fits 4 bikes), EV charger, and storage locker. Pet-friendly and rental-friendly building with gym and yoga room. Prime location-steps to Sky Train, Lougheed Mall, trails, schools, library, and more. Easy access to SFU and HWY 1. Open House June 29 215-415pm (id:60626)
Coldwell Banker Prestige Realty
409 Adelaide Street
Wellington North, Ontario
Heaven on earth - welcome to the Devon. No sidewalk, allowing you to accommodate 4 car parking in the driveway. Builders specs state 2842 square feet. Soaring 9-foot ceilings on the main floor draw your attention. Thoughtful placement of windows with the open concept design acts as a conduit for light to cascade through. Oversized ceramic tiles, engineered wood floors and kitchen cabinetry, Taller doors / upgraded tiles / upgraded shower/ 200A service / electrical conduit in garage / upgraded electric fireplace / stained floors / glass showers / lookout basement are all upgrades. Upgraded electric fireplace can be enjoyed while entertaining in the family room. Smart upper level laundry room is tucked away. Four well laid out bedrooms combined with two five-piece baths make this home hard to overlook. The master suite is garnished with a generous walk-in closet. The Cat 5 enhanced cable upgrade makes working remotely much more inviting. Roughed-in bath and above-grade lookout windows so it doesn't feel like a basement...easily adding possibilities of more square footage. (id:60626)
Right At Home Realty
114 Panter Crescent
Ajax, Ontario
IMMACULATE***One-of-a-kind***Upgraded Detached House in South West Ajax***New Eat-in Kitchen w/ Stainless Steel Appliances & Side Door Leading to Private Patio***Open Concept Living & Dining Rooms w/ Hardwood Floors (2020) & Pot Lights***4 Spacious Bedrooms & 2 Brand New Full Washrooms***California Shutters (2023)***Finish Basement w/ Large Recreation Area & Brand New Laundry Room***Cold Room in Basement for Extra Storage***Interlocking Driveway (2022) Can Park Up to 6 Vehicles***Only a Few Minutes Walk to the Lake***Walking Distance to Duffins Bay Public School & Lakeside Public School*** (id:60626)
RE/MAX Community Realty Inc.
273-275 Brant Avenue
Brantford, Ontario
Opportunities like this are few and far between. Take a look at this beautiful, historic property located in one of Brantford's heritage districts: 273–275 Brant Avenue. This property was originally two semi-detached residential homes, now merged on title. With proper due diligence and conversations with the powers that be, there is potential to separate the property back into two distinct addresses, or to explore a conversion to full residential or full commercial use. Whether you’re interested in restoring the original division, maintaining the current mixed-use setup, or reconfiguring the property entirely, there is flexibility here, all depending on your vision and the necessary approvals. Better yet, the property will be delivered with vacant possession. The current zoning allows for a plethora of uses. This could be the perfect live-work arrangement. Run your business on one side and live in the other. You could also use both sides for commercial purposes, one for yourself and the other as a rental. Prefer residential? Live in one side and rent out the other, or convert the entire property into an income-generating rental. It could even make sense as student housing given the proximity to Laurier and Conestoga. Step into 273, the residential unit, and you’re welcomed by a large living room, kitchen, a three-piece bathroom, and a main floor bedroom. Upstairs, there are three more bedrooms and a two-piece bathroom. Next door at 275, the commercial unit offers a spacious front room, a second large room, a fully functional kitchen, and a three-piece bathroom. The upper level is completely open concept, ready to be customized to your needs. A rare find on Brant Avenue, the lot is generously sized with ample parking, which is another major bonus. The current owners are ready to move on and are looking for the right buyer to write the next chapter of this unique property's story. Don't delay Call your REALTOR® today. (id:62611)
Real Broker Ontario Ltd.
273-275 Brant Avenue
Brantford, Ontario
Opportunities like this are few and far between. Take a look at this beautiful, historic property located in one of Brantford's heritage districts: 273–275 Brant Avenue. This property was originally two semi-detached residential homes, now merged on title. With proper due diligence and conversations with the powers that be, there is potential to separate the property back into two distinct addresses, or to explore a conversion to full residential or full commercial use. Whether you’re interested in restoring the original division, maintaining the current mixed-use setup, or reconfiguring the property entirely, there is flexibility here, all depending on your vision and the necessary approvals. Better yet, the property will be delivered with vacant possession. The current zoning allows for a plethora of uses. This could be the perfect live-work arrangement. Run your business on one side and live in the other. You could also use both sides for commercial purposes, one for yourself and the other as a rental. Prefer residential? Live in one side and rent out the other, or convert the entire property into an income-generating rental. It could even make sense as student housing given the proximity to Laurier and Conestoga. Step into 273, the residential unit, and you’re welcomed by a large living room, kitchen, a three-piece bathroom, and a main floor bedroom. Upstairs, there are three more bedrooms and a two-piece bathroom. Next door at 275, the commercial unit offers a spacious front room, a second large room, a fully functional kitchen, and a three-piece bathroom. The upper level is completely open concept, ready to be customized to your needs. A rare find on Brant Avenue, the lot is generously sized with ample parking, which is another major bonus. The current owners are ready to move on and are looking for the right buyer to write the next chapter of this unique property's story. Don't delay Call your REALTOR® today. (id:62611)
Real Broker Ontario Ltd.
137 Legacy Reach Crescent Se
Calgary, Alberta
Welcome to 137 Legacy Reach Crescent, a beautifully designed home backing onto a peaceful environmental reserve with breathtaking views of downtown and the Bow River—and no neighbours behind for added privacy. This home offers thoughtful touches throughout, including a main floor flex room—perfect for a home office. The stylish kitchen features quartz countertops, a built-in microwave, and a chimney-style hood fan for a sleek, modern look.Upstairs, enjoy a large bonus room, two spacious secondary bedrooms, and a relaxing owner’s bedroom with a 5-piece ensuite.A separate side entrance leads to a 2-bedroom basement legal suite. With amazing views, flexible living spaces, and smart upgrades, this home offers something for everyone. Photos are representative. (id:60626)
Bode Platform Inc.
11241 Hwy 3 Highway
Port Colborne, Ontario
Welcome to your paradise country retreat. nestled on a stunning 11.31 acre manicured & treed lot with 4 stocked ponds. This well-maintained 4 level side split offers 3 generous sized bedrooms, updated 4pc bathroom and double car garage and parking for a dozen or more vehicles. This family friendly comfortable home has bright practical Kitchen, Dining room with walkout to patio and both overlook peace & tranquility of acreage and the ponds. Enjoy the privacy of your own retreat while grilling a steak or your very own catch. The perfect place for relaxing or entertaining. The basement Family room has large windows allowing lots of light & airy comfortable feel, cozy wood burning fireplace and lots of room. Glass French doors lead into office / library with walk-up to your private back yard. Lower level offers tons of storage. laundry. utility. and cold rooms. Recent updates to give worry-free living and Functionality of this home with whole home gas power generator with separate panel (2011), Roof replaced (2011), septic system (2002), central air (2019), sliding patio door (2019), forced air natural gas furnace (2021) and auto garage door openers w/remotes (2023). adds warmth and character. The double car garage and three sheds gives you lots of room for cars, toys and kids stuff too. Location, location, location...Marshville Public School approx. 5 mins to Wainfleet, St Patrick's Catholic elementary School approx. 8 mins to Port Colborne, all amenities are just minutes away ie. shopping. dining. recreational activities, beaches & golf courses. (id:60626)
RE/MAX Twin City Realty Inc.
16 5515 199a Street
Langley, British Columbia
ALUX TOWNHOMES: Discover this stunning, bright, and spacious corner-unit townhouse offering over 1,440 sq. ft. of thoughtfully designed living space & 256 sqft of rooftop deck. With 9-foot ceilings & oversized windows, natural light fills every corner of this home.Inside, you'll find modern, high-quality finishes including smart-home features, stainless steel appliances, quartz countertops, & a sleek contemporary colour palette. The main floor boasts durable laminate flooring, while the cozy upstairs bedrooms are carpeted for comfort. The kitchen is a chef's dream w/gas stove and a state-of-the-art touch-screen refrigerator. Step outside to enjoy the two outdoor decks, including your very own private rooftop patio with gas & water hook up. Forced Air heating with brand new A/C unit. (id:60626)
Royal LePage - Wolstencroft
455 Dundas Street
Woodstock, Ontario
Exciting Opportunity to Own a Fabulous Mixed Used Commercial Building in Woodstock Downtown Core. Across From The Museum Square. Excellent Exposure & High Traffic Area. This Building Consists of A 2200 square feet Restaurant on The Main Floor with a Basement and two Residential Apartments on The Upper Floor. Upstairs Is A 1 Bed 1 Bath Unit & Large 2 Levels Unit W 2 Beds & 2 Bath. Rental Income on Three Units in Place! (id:62611)
Reon Homes Realty Inc.














