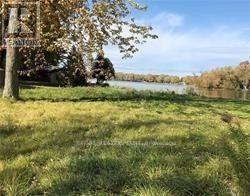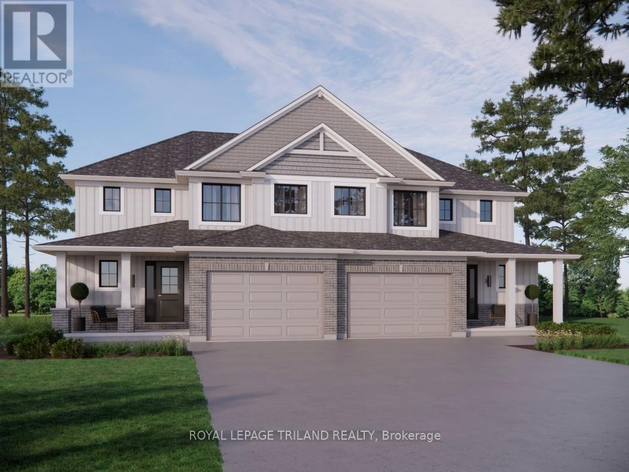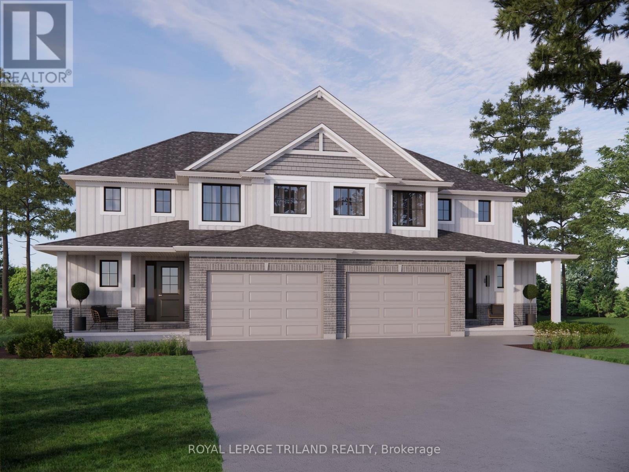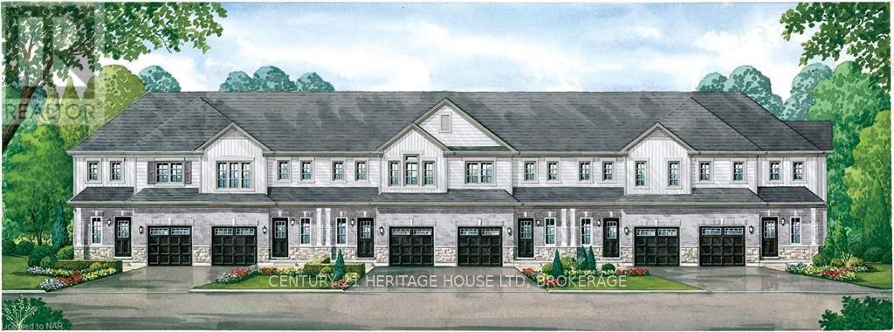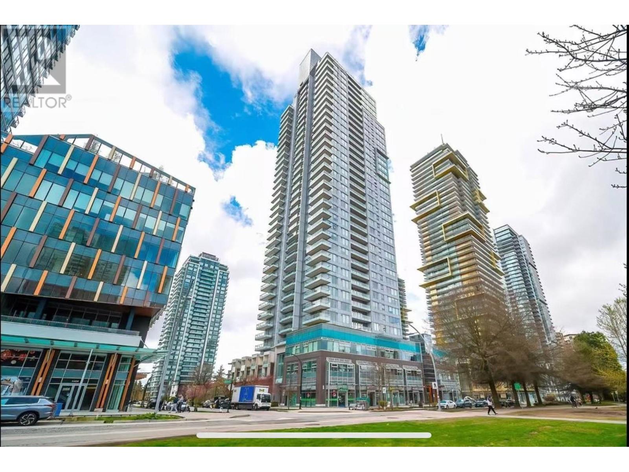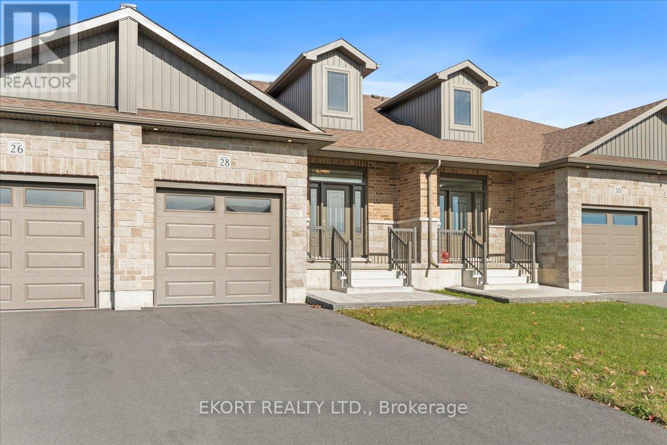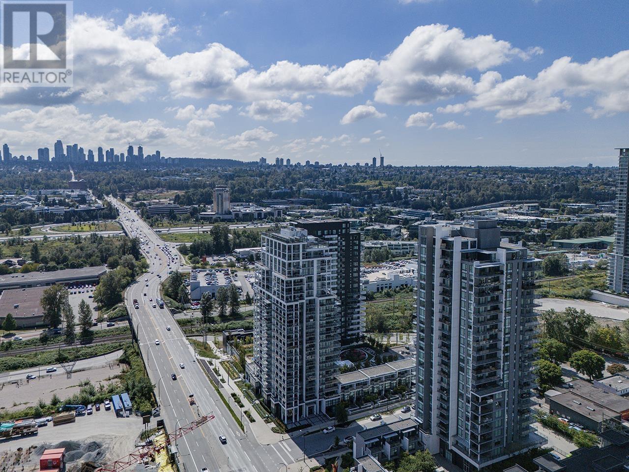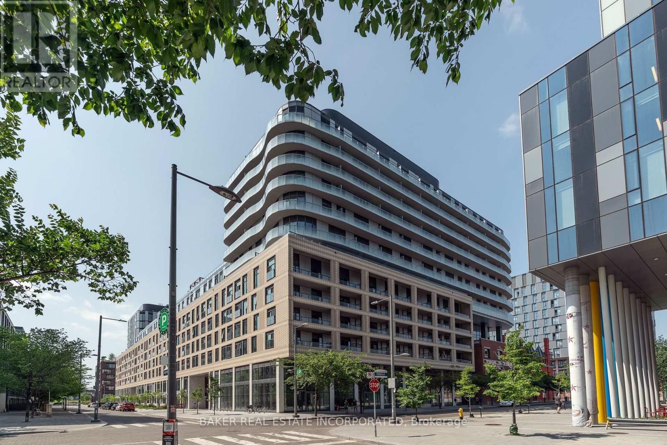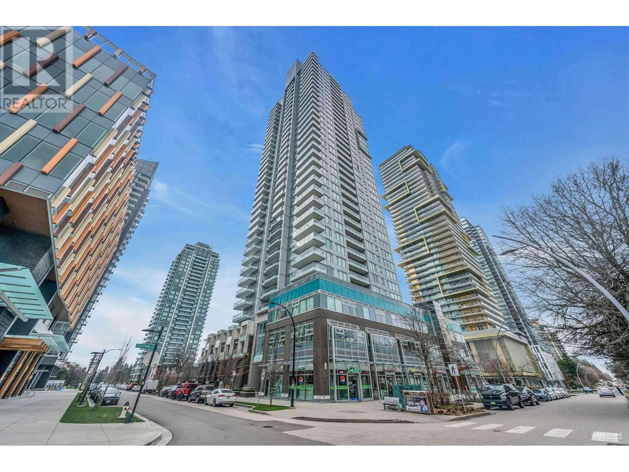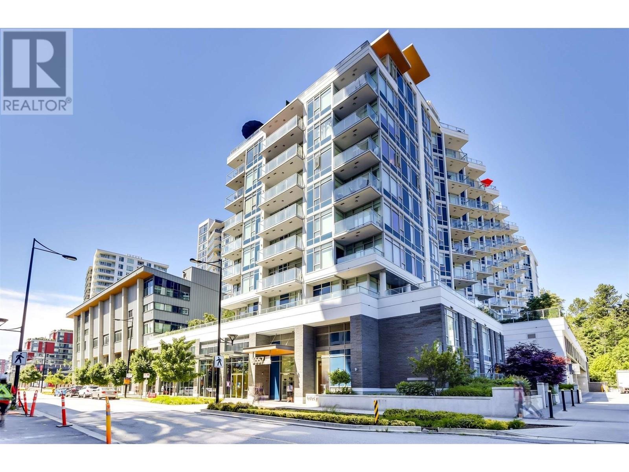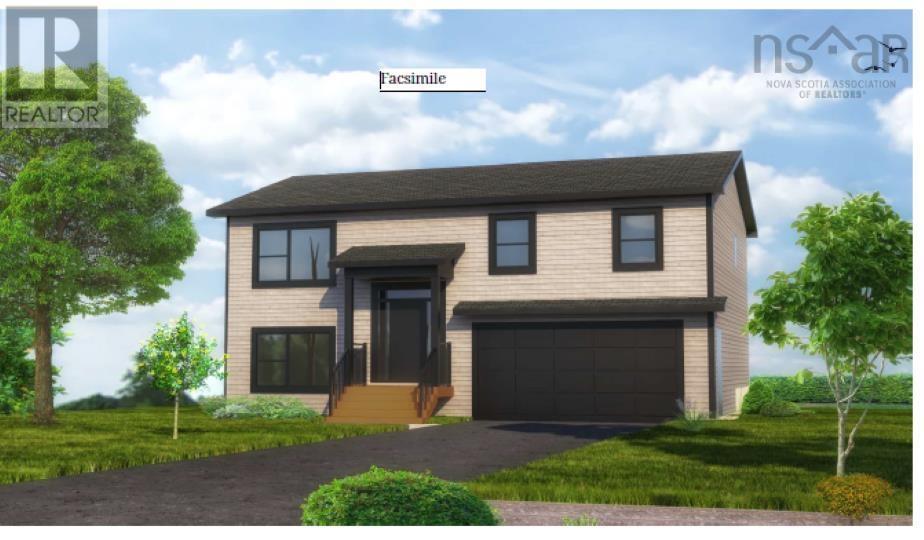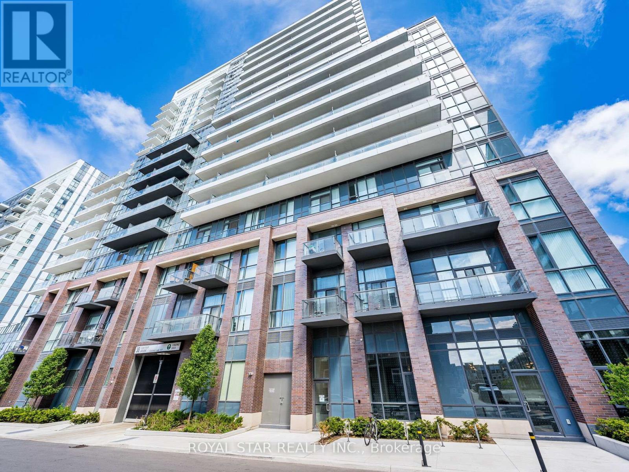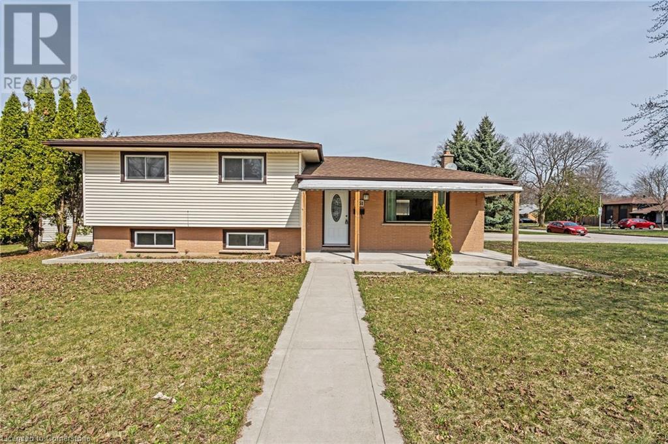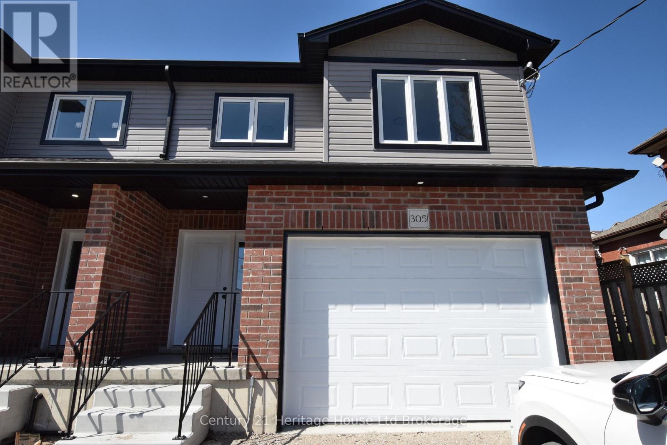4294 Plum Point Road
Ramara, Ontario
Welcome to McPhee Bay, Lake Simcoe! Huge Lakefront Lot To Build Your Dream Home/Cottage.Nice Quiet Street, Nice elevation...Stunning Sunset View!!!Local amenities close by include Starport Marina, Marina Del Ray, Casino Rama, various campgrounds, parks, beaches and walking trails. (id:60626)
Regal Realty Point
7 Harrow Lane
St. Thomas, Ontario
Welcome to the Elmwood model located in Harvest Run. This Doug Tarry built, fully finished 2-storey semi detached is the perfect starter home and currently under construction (Completion Date August 8, 2025). A Kitchen, Dining area, Great room & Powder room occupy the main level. The second level features 3 spacious Bedrooms including the Primary bedroom (complete with 3pc Ensuite & Walk-in Closet) as well as a 4pc main Bathroom. The lower level is complete with a 4th Bedroom, cozy Rec Room, 3pc Bathroom, Laundry hookups & Laundry tub. Other Features: Luxury Vinyl Plank & Carpet Flooring, Kitchen Tiled Backsplash & Quartz countertops, Covered Porch & 1.5 Car Garage. This High Performance Doug Tarry Home is both Energy Star and Net Zero Ready. A fantastic location with walking trails and park. Doug Tarry is making it even easier to own your first home! Reach out for more information on the First Time Home Buyers Promotion. All that is left to do is move in, get comfortable & enjoy. Welcome Home! (id:60626)
Royal LePage Triland Realty
5 Harrow Lane
St. Thomas, Ontario
Welcome to the Elmwood model located in Harvest Run. This Doug Tarry built, fully finished 2-storey semi detached is the perfect starter home. A Kitchen, Dining area, Great room & Powder room occupy the main level. The second level features 3 spacious Bedrooms including the Primary bedroom (complete with 3pc Ensuite & Walk-in Closet) as well as a 4pc main Bathroom. The lower level is complete with a 4th Bedroom, cozy Rec Room, 3pc Bathroom, Laundry hookups & Laundry tub. Other Features: Luxury Vinyl Plank & Carpet Flooring, Kitchen Tiled Backsplash & Quartz countertops, Covered Porch & 1.5 Car Garage. This High Performance Doug Tarry Home is both Energy Star and Net Zero Ready. A fantastic location with walking trails and park. Doug Tarry is making it even easier to own your first home! Reach out for more information on the First Time Home Buyers Promotion. All that is left to do is move in, get comfortable & enjoy. This house is currently UNDER CONSTRUCTION and will be completed AUGUST 7th, 2025. Welcome Home! (id:60626)
Royal LePage Triland Realty
459 Louisa Street
Fort Erie, Ontario
Welcome to Your NEW HOME. Located in the newest phase of Peace Bridge Village, this 3 bedroom 2 bath 2-storey townhouse unit "The Ridgemount" is the perfect place to call home. Open concept floor plan with 1362sq.ft of main living space including, 9ft ceilings, ceramic tile, 2nd floor laundry and so much more. Optional second floor plans are available as well an optional finished basement plan for those looking for more space. Situated in close proximity to shopping, restaurants, walking trails, Lake Erie and beaches. Short drive to major highways and The Peace Bridge. (id:60626)
Century 21 Heritage House Ltd
453 Louisa Street
Fort Erie, Ontario
Welcome to Your NEW HOME. Located in the newest phase of Peace Bridge Village, this 3 bedroom 2 bath 2-\r\nstorey townhouse unit "The Ridgemount" is the perfect place to call home. Open concept floor plan with\r\n1362sq.ft of main living space including, 9ft ceilings, ceramic tile, 2nd floor laundry and so much more.\r\nOptional second floor plans are available as well an optional finished basement plan for those looking for\r\nmore space. Situated in close proximity to shopping, restaurants, walking trails, Lake Erie and beaches. Short\r\ndrive to major highways and The Peace Bridge. (id:60626)
Century 21 Heritage House Ltd
Block B - Lot 11 Louisa Street
Fort Erie, Ontario
Esteemed Ridgemount model, gracefully situated at 11 Louisa Street in the Crescent Park enclave of Fort Erie, Ontario. A testament to exquisite design and modern luxury, this distinguished residence, crafted by Ashton Homes (Western) Ltd., beckons as an opulent sanctuary awaiting its inaugural owner. Unveiling a meticulously curated 2-storey layout encompassing three bedrooms and two bathrooms, the main floor unfolds into an expansive kitchen, a sophisticated dining domain, and an inviting great room. Seamless elegance and functionality converge to create a haven for both daily living and grand entertaining. Appreciate the convenience of an attached garage and a private single-wide asphalt driveway, ensuring space for two vehicles. Will be constructed with premium materials, including brick and vinyl siding, an asphalt shingle roof, and a robust poured concrete foundation, this residence epitomizes enduring quality with minimal maintenance. Avail yourself of essential services like municipal water and sewer connectivity, complemented by amenities such as cable, high-speed internet, electricity, natural gas, and telephone services. Nestled within the tranquility of a rural landscape, with proximity to beaches and lakes, the property provides a serene backdrop for outdoor pursuits. The potential for customization within the unfinished basement amplifies the allure, presenting a canvas to tailor the home to distinctive preferences. Elevate your lifestyle and embrace the epitome of sophistication at the Ridgemount model. (id:60626)
Century 21 Heritage House Ltd
2803 6333 Silver Avenue
Burnaby, British Columbia
SILVER by Intracorp, 38 storeys modern tower, located in the central of Metrotown area. Just a few steps away from Metrotown Skytrain station, Walmart, T&T, Metrotown, Burnaby Public Library, Bonsor Rec Complex, Save on Food, BC Liquor Store, Crystal Mall, and more. Comparably low strata fee with amenities includes BBQ, Fitness Studio with Outdoor Equipment and Patio, Outdoor Patio, and Private Social Lounge with Kitchen. One Parking stall and one locker included. (id:60626)
RE/MAX Crest Realty
28 Wims Way
Belleville, Ontario
Freehold townhouse with a Main floor Master bedroom and a spacious 3 pc ensuite, featuring a large tiled shower. This stunning property boasts 1650 square feet of luxurious living space, accentuated by soaring 9-foot ceilings that create an airy and open atmosphere. Natural light floods the home through large patio doors, inviting the outdoors in and offering seamless access to your private large pressure treated deck. The heart of the home is the meticulously crafted kitchen, featuring high-quality, Canadian-made cabinets that blend style and functionality plus beautiful quartz countertops. The main floor offers lots of living space with it's main floor bedroom but there is additional space on the second floor offering a open concept flex space, 2 spacious bedrooms and a large 4pc bathroom. Award winning Staikos quality, offers premium laminate flooring, quality carpet, oak staircase, unparalleled comfort and modern elegance! (id:60626)
Ekort Realty Ltd.
705 4488 Juneau Street
Burnaby, British Columbia
Welcome to BORDEAUX by award winning Solterra. High end finishings include gourmet kitchen with Italian imported cabinets, island with pull-out dining table extension, deep s/s sink & quartz counters. Premium appliances: Fulgor gas range, built-in oven, Liebherr fridge, microwave & Bloomberg washer/dryer. Unit is wheelchair friendly. Frosted glass sliding panel doors in bedroom provide flexible multi-use living. Enjoy entertainment with a balcony has eastern city views! 1 Parking & 1 Storage is included. Amazing amenities: Concierge, Fitness facility, Yoga Studio, entertainment lounge & outdoor Courtyard with BBQ, Garden & playground. Minutes to the new Brentwood Mall, Whole Foods, Costco & Skytrain. Don't miss this one! OPEN HOUSE Sat (June 21) at 2-4PM! (id:60626)
Lehomes Realty Premier
2709 - 225 Sherway Gardens
Toronto, Ontario
Rarely available Corner Unit, With Unobstructed South West Views To Enjoy The Beautiful Sunsets. Spacious Split Bdrms With 2 Full Bathrooms. Unit With Floor To Ceiling Windows Inviting Plenty Of Natural Light. Open Balcony, Stainless Steel Appliances In The Kitchen,& Resort Amenities: Indoor Pool, Sauna, Gym, Virtual Golf, Party Room, Guest Suites & More. Steps To Sherway Garden Mall, Public Transportation Such As Ttc & Go Station. Easy Access To Qew & 427 (id:60626)
Ipro Realty Ltd.
611 - 425 Front Street E
Toronto, Ontario
Canary House is located in the heart of Toronto's Downtown East, Canary District. The building is designed with natural elements, sophisticated finishes and hotel inspired amenities. This brand new 1 Bed + Den 2 Bath Unit is 556 SF of open concept living with 9'6" ceilings and a east facing Juliette balcony. Located just minutes from the historic Distillery District, the 18-acre Corktown Common Park with 1,800 km of connected trails, the Cooper Koo Family YMCA, Lake Ontario, and Cherry Beach. TTC is at your doorstep allowing quick access to the city core and major highway access via the DVP & Gardiner Expressway will take you any where else you might need to go. (id:60626)
Baker Real Estate Incorporated
709 - 68 Merton Street
Toronto, Ontario
A Rare Find in Midtown: 1+Den, 2 Bath with Parking & Locker in a Boutique Style Building. Picture this: wake up to the morning sun pouring into your living room from the open west-facing balcony. You get ready with ease, two full bathrooms mean no waiting. Coffee made, laptop in your bag, you're out the door. It's a 5-minute walk to Davisville Station, and you're downtown in no time. On your way home, swing by Sobeys Urban Fresh, just steps from the subway, perfect for picking up fresh groceries for dinner without going out of your way. Don't feel like cooking? No problem. Yonge Street is lined with restaurants, offering plenty of delicious options to satisfy any craving. Back at home, you relax in a quiet, boutique-style building, tucked away on a small street, yet just steps from all the convenience and energy of Yonge Street. On weekends, sleep in, then stroll to a local café for brunch. Spend your afternoon walking through Oriole Park or browsing shops along Yonge. If you're driving out of the city for a weekend escape, your parking spot makes it easy no stress, no street parking games. Have friends over? The den doubles as a guest space, and with a second full bathroom, it's comfortable for everyone. You see, this is a lifestyle that blends comfort, convenience, and calm. With a smart layout, excellent condition, parking and locker included, and an unbeatable location near the subway and Yonge Street, Suite 709 at 68 Merton Street is that rare Midtown find you've been waiting for. Whether you're starting your day or winding it down, this is where you'll feel right at home. Book your private showing now! (id:60626)
Condowong Real Estate Inc.
2206 6333 Silver Avenue
Burnaby, British Columbia
Newly renovated South-facing 1 bedroom unit at Silver by Intracorp. Located at the heart of Metrotown and on the quiet side of the building. Featured with new wood flooring, new wall painting, functional layout with no wasted space. Amenities include gym room, a social lounge, outdoor barbecue area. 1 parking and 1 storage locker are included. Super convenient location. Steps away to Metrotown Skytrain Station, Bus Loop , Shopping Centre, The Crystal Mall, Public Library, Bonsor Rec Centre, restaurants and shops. Perfect for first time home buyers or investors. (id:60626)
Interlink Realty
716 3557 Sawmill Crescent
Vancouver, British Columbia
Welcome to Wesgroup's One Town Center in the River District, Vancouver's final waterfront community. This stunning contemporary 1-bedroom plus den home boasts 660 sq. ft. of open living space. The concrete building features 9 ft. ceilings and a gourmet European chef's kitchen with stainless steel Jenn-Air gas appliances, including a stove-top, oven, and bridge. Quartz countertops are found throughout the home. The spa-inspired ensuite, air conditioning, and Nu-Heat bathroom floors add extra comfort. Enjoy resort-style living with access to CLUB CENTRAL, a 14,000 sq. ft. amenity center, a resident lounge with a kitchen, two guest suites, and nearby dining and shopping options. Schedule your private showing today! (id:60626)
Sutton Group - Vancouver First Realty
A-10 Old Guysborough Road
Goffs, Nova Scotia
Melissa plan by Marchand Homes. Close to all amenities in Elmsdale and Enfield and easy access to the 102 Highway for quick access to Halifax. This home has an open concept living room, dining room and kitchen with three bedrooms, an ensuite bath as well as a second full bath. The lower level has a rec room, office, laundry and a third full bath as well as a mudroom with bench and cubbies. (id:60626)
Sutton Group Professional Realty
8 Penswood Place
Calgary, Alberta
Welcome to this beautifully upgraded 3-bedroom, 2-bathroom bungalow with almost 2,000 sq ft of living space, on a quiet cul de sac, in the heart of Penbrooke Meadows —directly across from a park with open views and just minutes from schools, shopping, and transit.This property offers the perfect blend of comfort, style, and function with a rare Oversized 28’ x 26’ Double Garage, In-floor Heating, 9’ Ceilings, Built-in cabinetry and a brand-new 2024 Roof. Ideal for hobbyists or a home-based business!Step inside and you’ll find a light-filled open-concept main floor with all-new windows and doors, fresh paint, updated baseboards, and LED lighting throughout. The renovated kitchen features a large island with cooktop and oven, new countertops, a commercial-grade hood fan, and a new dishwasher—perfect for entertaining.The extra-large primary bedroom includes a walk-in closet, deck access, and additional wardrobe cabinets. The main bath and basement bath are newly renovated, while the basement is freshly finished and wide open—ideal for a future suite (subject to City’s approval), home gym, or recreation space.Step outside into your cedar-wrapped backyard retreat:Over 590 sq ft of deck with built-in lightingPergola with sliding shadeHot tub, BBQ station with cedar louversSandstone courtyard and mature landscapingInsulated cedar siding over stucco for improved energy efficiencyGarden shed, rain barrels, and frost-free outdoor tapsAdditional highlights:All new energy-efficient windows & blindsHigh-efficiency furnace with humidifierPaved alleyways and cedar trees for added privacyEgress basement windows for added safety & potential legal suite (id:60626)
RE/MAX Irealty Innovations
1120 - 38 Honeycrisp Crescent
Vaughan, Ontario
Welcome To This Gorgeous 2 Bedroom & 2 Washroom Condo Built By Menkes In The Heart Of Vaughan Metropolitan. Very Bright, Spacious Open Concept Layout. Gourmet Modern Kitchen With Quartz Countertop And Integrated Appliances And Beautiful Backsplash. State Of The Art Amenities Like Gym With Updated Equipment's, Party Room, Yoga Room, Game Room, BBQ Stations, Theatre Room, 24 Hour Concierge. 9 Feet Ceiling And Large Windows. Minutes Away From Ikea, Shopping, Metro, Bus Terminal YRT, VMC, VIVA And Hwy 407 & 400. Close To Malls, Restaurants And Shopping. Don't Miss The Chance Of Owning A Home In This Neighbourhood. (id:60626)
Royal Star Realty Inc.
624 - 15 Northtown Way
Toronto, Ontario
Bright, renovated condo with exceptional amenities in prime North York. Beautifully updated 1+1 bedroom, 2 full bathroom condo offering approximately 800 sq ft of thoughtfully designed living space. The spacious den can easily function as a second bedroom or home office. Features include stainless steel appliances (stove, microwave, dishwasher, fridge), quartz countertops, modern backsplash, pot lights, and wood flooring throughout. Freshly painted and move-in ready. Enjoy the convenience of direct indoor access to Metro grocery store, with TTC, subway, restaurants, parks, and everyday essentials just steps away. Residents have access to an impressive range of amenities, including indoor and outdoor swimming pools, rooftop garden and BBQ area, bowling alley, billiards room, tennis court, party room, theatre, 24-hour concierge, guest suites, and ample visitor parking. An ideal opportunity for small families, first-time buyers, professionals, downsizers, or investors looking for quality, location, and lifestyle. (id:60626)
Century 21 Leading Edge Realty Inc.
1151 Lancaster Street
London, Ontario
MOVE IN READY 3+2 BEDROOMS PLUS 2 BATHS, LOCATED IN THIS PRIME LOCATION OF EAST LONDON, THIS HOME OFFERS 3 LEVEL SIDE SPLIT, SPACIOUS BRIGHT LIVING ROOM, KITCHEN, FLOORING, ROOF AND MOST WINDOWS ARE 5 YEARS OLD. OWNED FURNACE AND AIRCON (2023). LOWER LEVEL HAS 2ND KITCHEN, BIG WINDOWS, AND THIS IS A GREAT INVESTMENT PROPPERTY AS IT HAS SIDE ENTRANCE FOR A POTENTIAL RENTAL INCOME. FIRE INSPECTION PASSED LAST JANUARY 2025. 7 CARS CAN PARK IN THE DRIVEWAY, MINUTE DRIVE TO FANSHAWE COLLEGE, PUBLIC TRANSIT, SHOPPING AND ACCESS TO HIGHWAY. (id:60626)
Century 21 Miller Real Estate Ltd.
1151 Lancaster Street
London East, Ontario
MOVE IN READY 3+2 BEDROOMS PLUS 2 BATHS, LOCATED IN THIS PRIME LOCATION OF EAST LONDON, THIS HOME OFFERS 3 LEVEL SIDE SPLIT, SPACIOUS BRIGHT LIVING ROOM, KITCHEN, FLOORING, ROOF AND MOST WINDOWS ARE 5 YEARS OLD. OWNED FURNACE AND AIRCON (2023). LOWER LEVEL HAS 2ND KITCHEN, BIG WINDOWS, AND THIS IS A GREAT INVESTMENT PROPPERTY AS IT HAS SIDE ENTRANCE FOR A POTENTIAL RENTAL INCOME. FIRE INSPECTION PASSED LAST JANUARY 2025. 7 CARS CAN PARK IN THE DRIVEWAY, MINUTE DRIVE TO FANSHAWE COLLEGE, PUBLIC TRANSIT, SHOPPING AND ACCESS TO HIGHWAY. (id:60626)
Century 21 Miller Real Estate Ltd.
45 South Street
Woodstock, Ontario
Your future home awaits in this spacious 4+2 bedroom gem, perfectly located on Woodstock's desirable South side. Enjoy peaceful views of Southside Park, ideal for quiet moments by the water or fun-filled family picnics. All just minutes from the 401/403, shopping, schools, and restaurants. Step inside to find three generously sized bedrooms on the upper level, plus a convenient main-floor bedroom. The large living room and dedicated dining area offer the perfect space for entertaining or relaxing with family. The main floor also features a recently updated full bathroom. The kitchen is bright and welcoming, with classic white cabinetry and a stylish white subway tile backsplash. An enclosed front porch adds even more charm and functionality and is perfect for morning coffee. Downstairs, the fully finished in-law suite includes its own kitchen, living and dining areas, bathroom, and two additional bedrooms, ideal for extended family or income potential. This home is situated on a quiet corner lot with a double detached garage. Don't miss your chance to live in the wonderful area! (id:60626)
Century 21 Heritage House Ltd Brokerage
The Realty Firm B&b Real Estate Team
305 Simcoe Street
Woodstock, Ontario
BEAUTIFUL BRAND NEW 1706 SQ FT SEMI WITH OVERSIZE GARAGE AND DOUBLE DRIVE READY FOR YOU TO MOVE IN NOW! SPACIOUS FLOOR PLAN WITH OPEN CONCEPT GREAT ROOM KITCHEN DINING AND ISLAND BREAKFAST BAR. PATIO DOORS ACCESS TO YOUR OWN BIG BACK YARD. THREE VERY GENEROUS SIZE BEDROOMS, TWO AND A HALF BATHROOMS, PRIMARY WITH ENSUITE AND WALK IN CLOSET, UPPER LEVEL LAUNDRY ROOM. BASEMENT HAS 3 PC BATHROOM ROUGH-IN AND PLENTY OF SPACE FOR YOUR REC ROOM AND 4TH BEDROOM. VERY HANDY LOCATION A VERY SHORT WALK TO SHOPPERS DRUG MART, RESTAURANTS, AND SHOPPING UPTOWN. DIRECT LINK BY MILL STREET TO THE 401 AND OTHER MAJOR HIGHWAYS. THIS HOME IS AN EXCELLENT FAMILY VALUE WITH A NEW HOME WARRANTY, INSPECTION APPROVED, AND YOURS AT AN AFFORDABLE PRICE. (id:60626)
Century 21 Heritage House Ltd Brokerage
303 Simcoe Street
Woodstock, Ontario
BEAUTIFUL BRAND NEW 1706 SQ FT SEMI WITH OVERSIZE GARAGE AND DOUBLE DRIVE READY FOR YOU TO MOVE IN NOW! SPACIOUS FLOOR PLAN WITH OPEN CONCEPT GREAT ROOM KITCHEN DINING AND ISLAND BREAKFAST BAR. PATIO DOORS ACCESS TO YOUR OWN BIG BACK YARD. THREE VERY GENEROUS SIZE BEDROOMS, TWO AND A HALF BATHROOMS, PRIMARY WITH ENSUITE AND WALK IN CLOSET, UPPER LEVEL LAUNDRY ROOM. BASEMENT HAS 3 PC BATHROOM ROUGH-IN AND PLENTY OF SPACE FOR YOUR REC ROOM AND 4TH BEDROOM. VERY HANDY LOCATION A VERY SHORT WALK TO SHOPPERS DRUG MART, RESTAURANTS, AND SHOPPING UPTOWN. DIRECT LINK BY MILL STREET TO THE 401 AND OTHER MAJOR HIGHWAYS. THIS HOME IS AN EXCELLENT FAMILY VALUE WITH A NEW HOME WARRANTY, INSPECTION APPROVED, AND YOURS AT AN AFFORDABLE PRICE. (id:60626)
Century 21 Heritage House Ltd Brokerage
54 Beverlys Hill Road
Baddeck Inlet, Nova Scotia
Waterfront Living at Its Finest 54 Beverlys Hill Road, Baddeck Inlet Welcome to 54 Beverlys Hill Road, a stunning waterfront property nestled along the serene shores of Nyanza Bay in picturesque Baddeck Inlet. This well-appointed home offers the perfect blend of comfort, efficiency, and natural beauty, with breathtaking views of the bay from your own backyard. Featuring 3 spacious bedrooms and 2 full bathrooms, this home is designed for year-round living with premium systems in place, including propane-fired boiler, energy-efficient in-floor heating, and a tankless water heater. The heart of the home is the custom-designed kitchen, complete with beautifully crafted cabinetry and plenty of space for culinary creativity. The primary bedroom offers a private retreat, featuring a bright and airy sunroom and a generous walk-in closet. Additional features include a drilled well, a whole-home Generac generator for peace of mind, and thoughtful touches throughout that ensure comfort in every season. Adding to the property's appeal are four on-site sheds, offering ample space for storage, workshop use, or hobby activities perfect for those seeking a mix of waterfront relaxation and rural practicality. Whether you're sipping your morning coffee on the dock with views of the water or hosting friends and family in your open-concept living space, this property captures the true essence of Cape Breton waterfront living. Don't miss your chance to own a piece of paradise on the sought-after waters of Nyanza Bay. (id:60626)
3% Realty Nova Scotia

