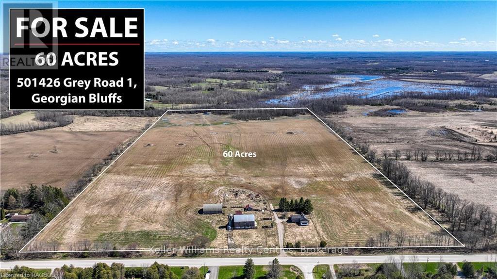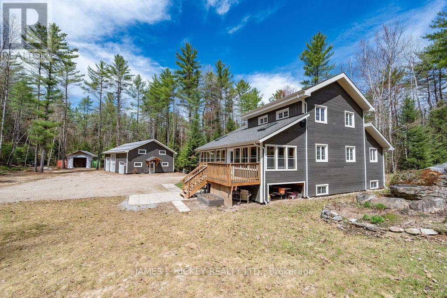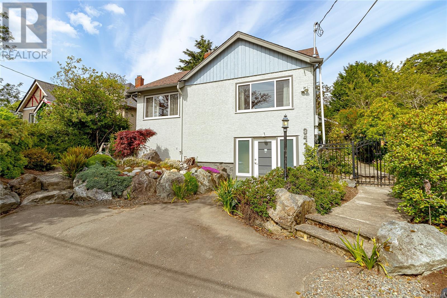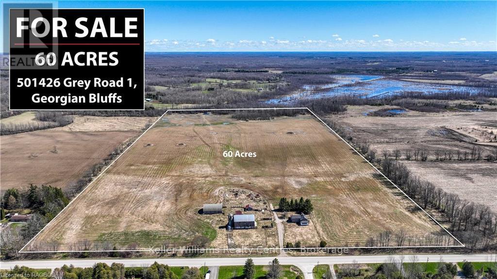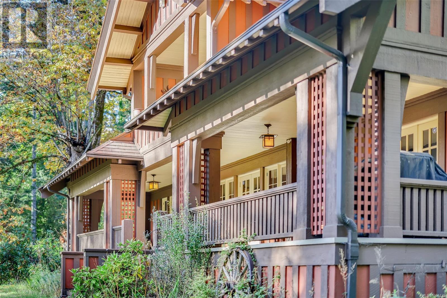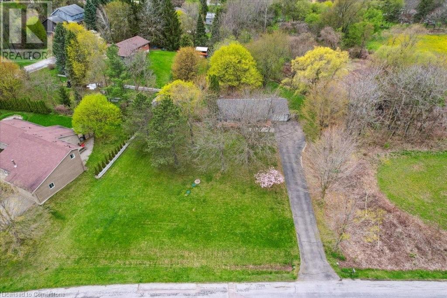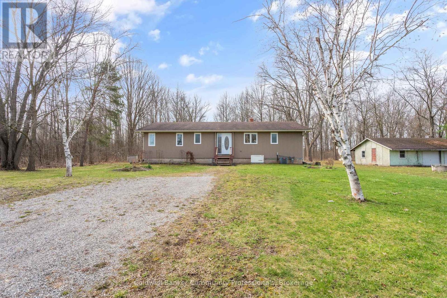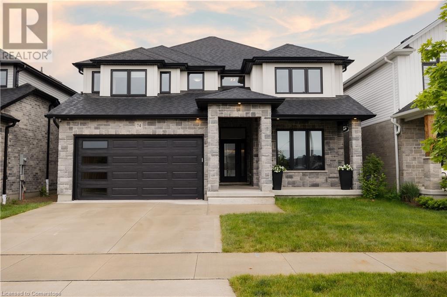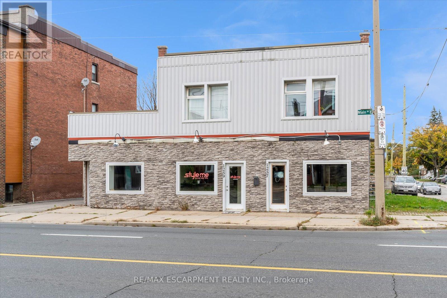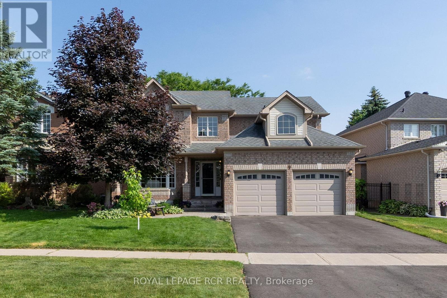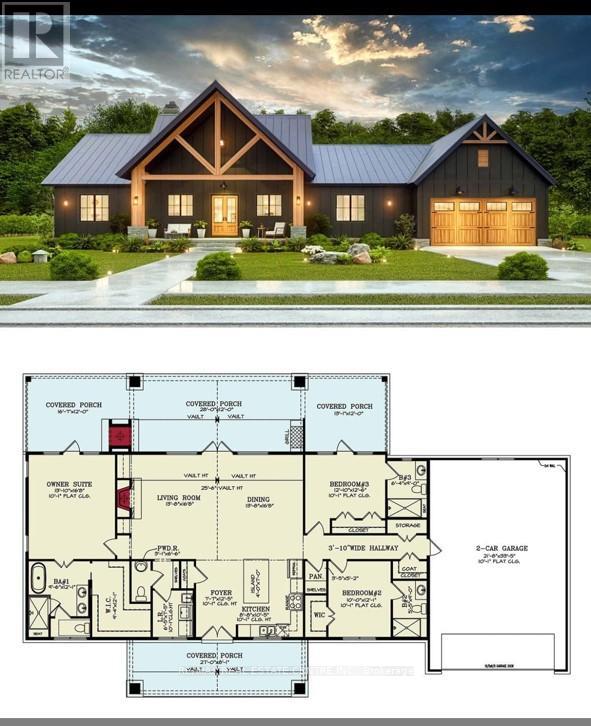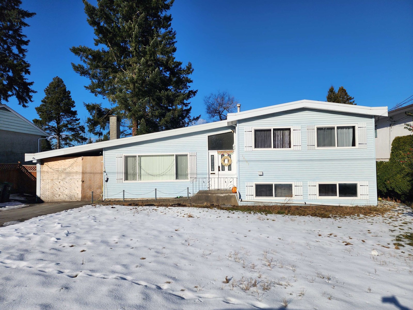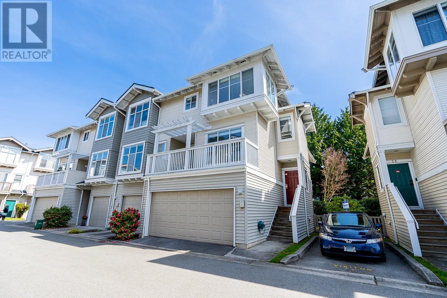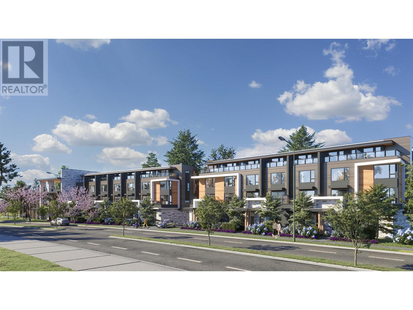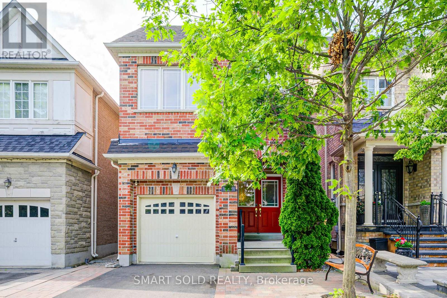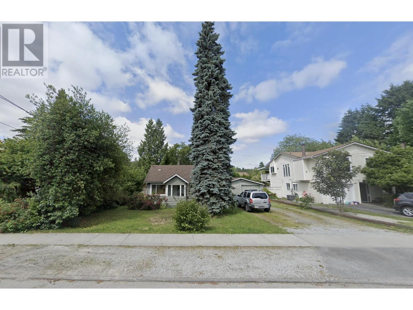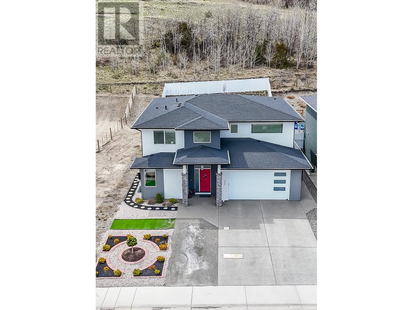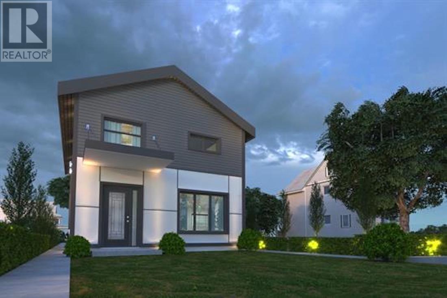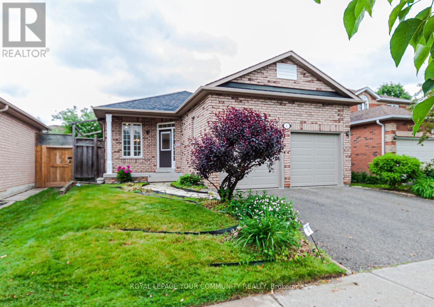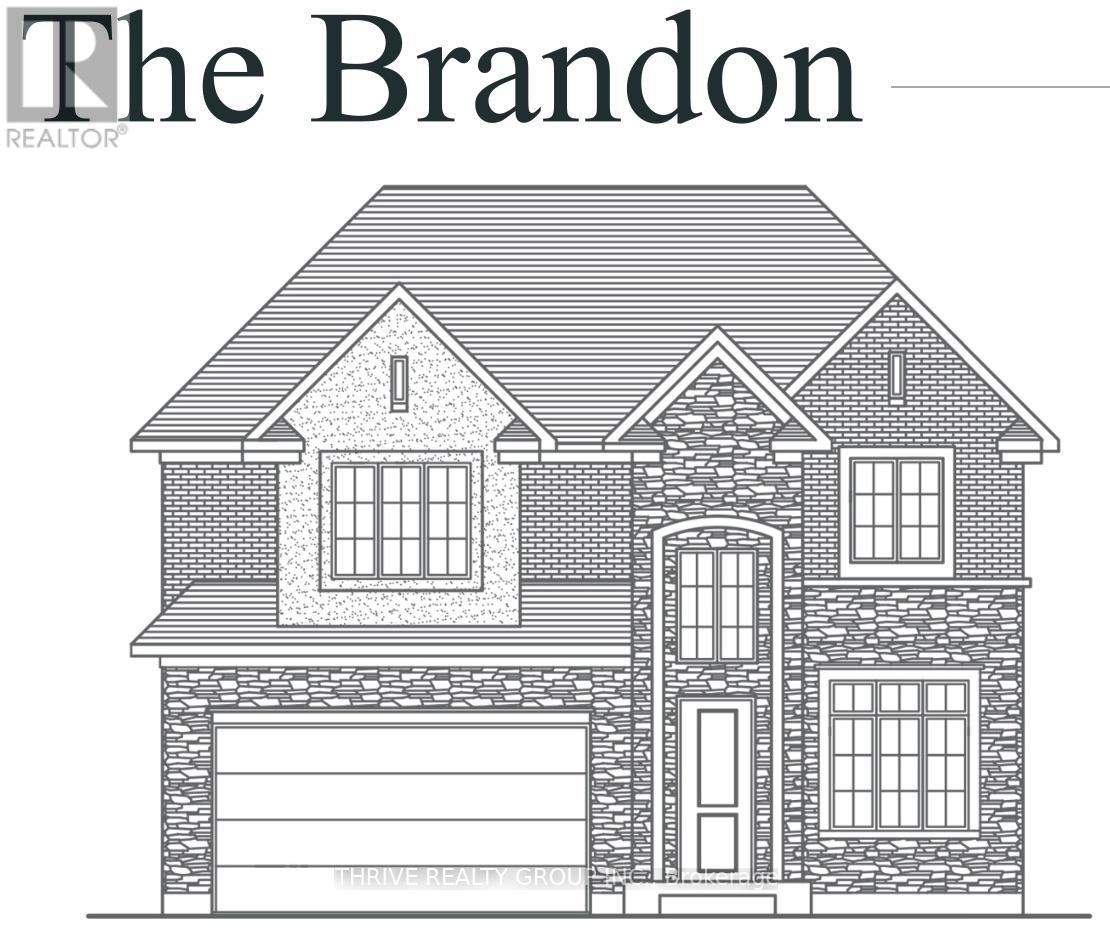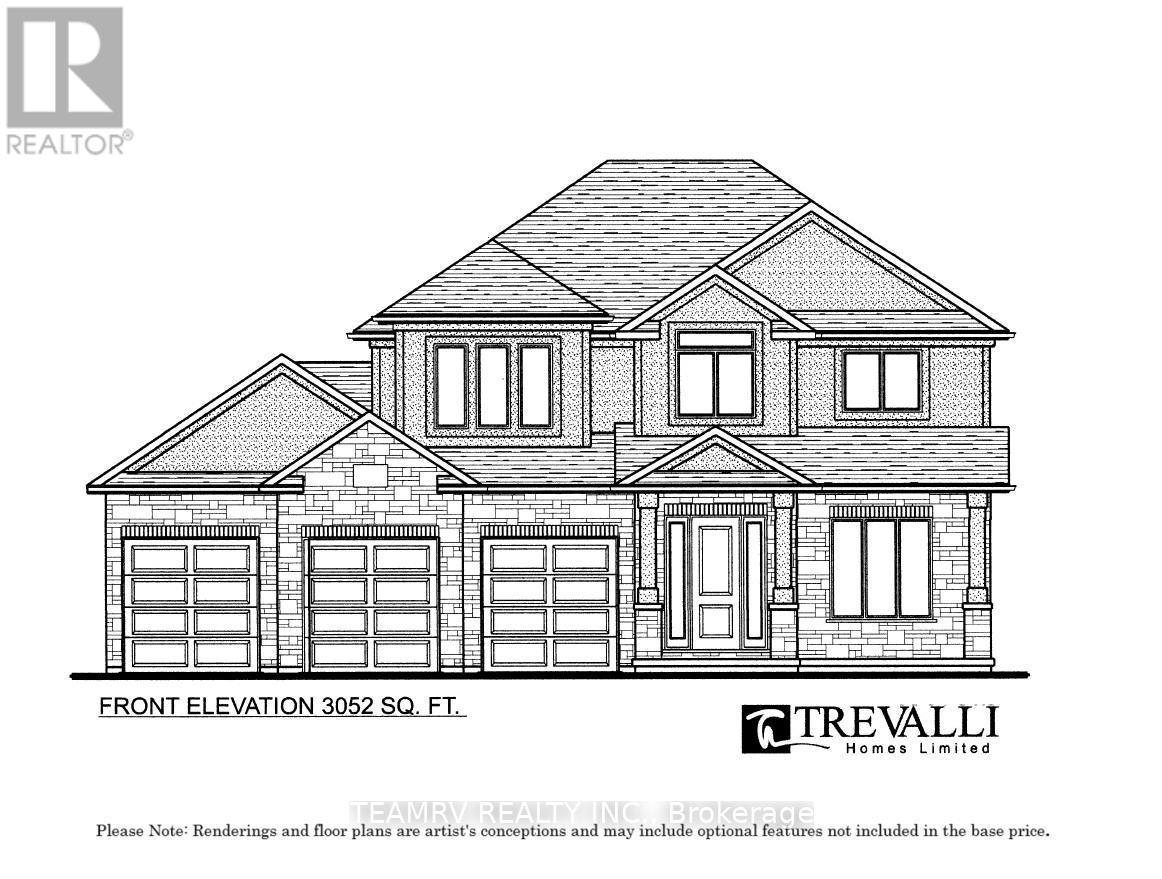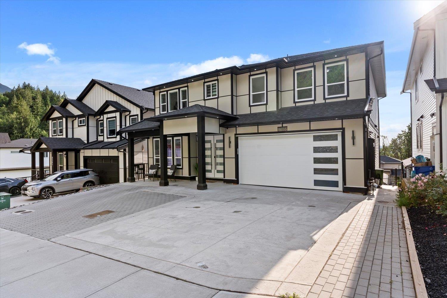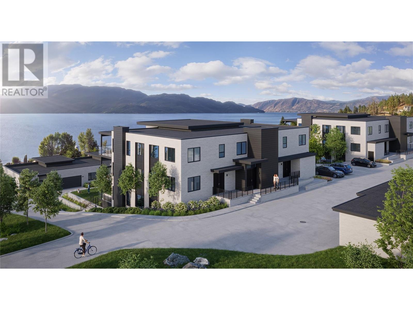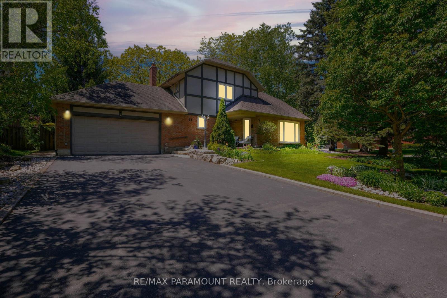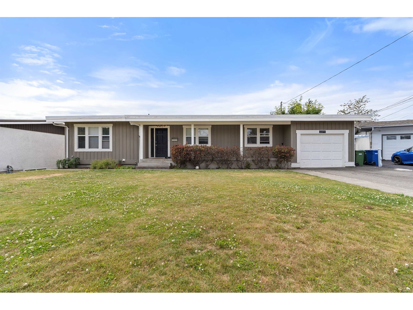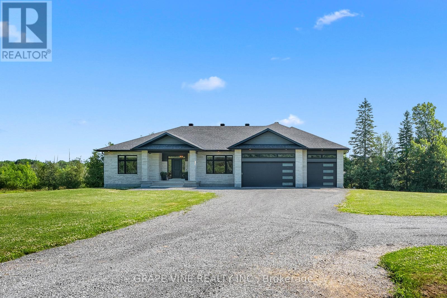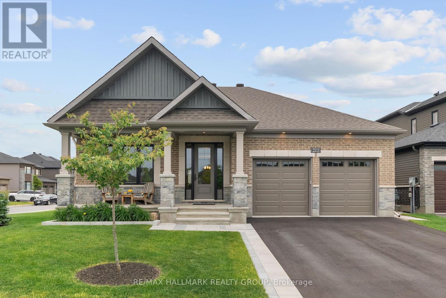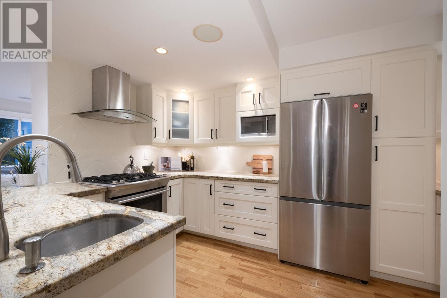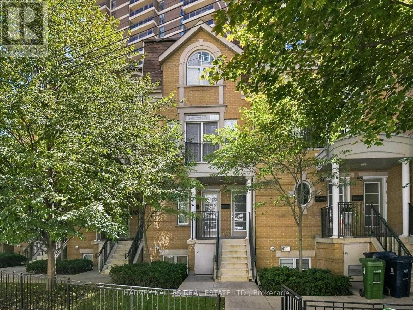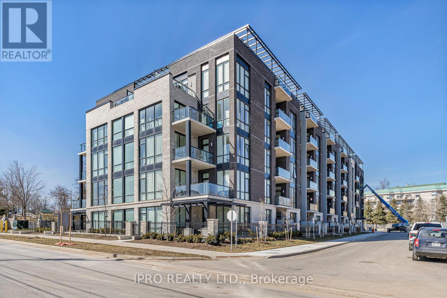501426 Grey Road 1
Georgian Bluffs, Ontario
Explore this expansive 60-acre property, ideally located next to Wiarton International Airport in the growing community of Georgian Bluffs. Offering around 45 acres of arable land, this parcel can be continued for agricultural use or as a strategic investment in a region poised for growth. On-site, two sizable barns present versatile opportunities for storage, agricultural activities, or other entrepreneurial ventures. The residential structure on the property, currently a shell, awaits transformation and offers potential buyers the chance to renovate or rebuild to meet their specific needs or visions. Nature adds to the property's appeal with a beautiful creek that flows through the wooded back area, creating a peaceful and picturesque environment teeming with wildlife and various tree species. This natural setting provides a perfect blend of rural tranquility and potential business activity. Conveniently situated just a 5-minute drive from Wiarton's town center, the property ensures easy access to essential services and amenities like grocery stores, financial institutions, medical facilities, retail shopping, and recreational activities including a marina. This proximity combines the peacefulness of country living with the practical benefits of town amenities. This property represents a prime investment in the future of Georgian Bluffs, bridging the gap between agricultural potential and suburban development. Its location near a key transportation hub, combined with the natural beauty and land productivity, makes it a standout choice for investors looking to capitalize on both current and future opportunities. Ideal for those eyeing long-term investment in a community with a promising outlook, this 60-acre estate near Wiarton International Airport offers a unique mix of development potential, natural beauty, and convenient access to urban conveniences, making it a compelling addition to any investment portfolio. (id:60626)
Keller Williams Realty Centres
313 Meilleur's Road
Laurentian Hills, Ontario
This SPECTACULAR 3-Bedroom 2175 sq. ft. family home offers custom quality at every turn. Features include main floor entrance to an inviting front foyer, living room boasts cathedral ceiling with large timber framing highlighting the excellent craftsmanship, gleaming custom kitchen, 2 bedrooms, 2 baths and main floor laundry. Second level offers a spacious primary bedroom with 3pc. ensuite and large loft lounging area. There is a full partially finished basement with loads of potential, a beautiful 36'4" x 11'8" 3-season room off the back door which is ideal for those large family gatherings. Fabulous 3 car garage (53' x 31'6") with 16ft ceiling, in-floor propane heat, plus workshop area with second floor storage, plus additional large storage shed with 2 shipping containers attached. All this and more on a beautiful 19.7 acre wooded Lot just minutes to Town and the main snowmobile trails and miles of ATV trails. Don't miss it, call today! 24hr irrevocable required on all Offers. (id:60626)
James J. Hickey Realty Ltd.
3471 Lovat Ave
Saanich, British Columbia
Welcome to this beautifully maintained home in the highly sought-after neighborhood of Saanich East. With over 3,300 sq. ft. of living space on a nearly 10,000 sq. ft. lot, this spacious residence offers 7 bedrooms and 3 bathrooms—perfect for large or growing families. The home seamlessly blends character and function, originally built in 1935 and extensively renovated with a substantial addition in the mid-1980s. Recently, the kitchen has been thoughtfully updated, adding a modern touch to this charming home. Bonus: A fully legal 1-bedroom suite, constructed in 2020, offers excellent potential for rental income, multigenerational living, or guest accommodation. There’s truly room for everyone here—don’t miss your chance to own a unique and versatile property in a prime location! Get in to view before its too late. (id:60626)
Pemberton Holmes Ltd. - Oak Bay
5036 Culverton Rd
Duncan, British Columbia
Perched on a peaceful & serene 2.01 acre parcel surrounded by nature & great neighbours, this solid sprawling 2,400 Sq. Ft. rancher & separate 827 Sq. Ft. cottage boast something for everyone. The main home offers 3 bedrooms & 2 baths & features heat pump with A/C, cozy woodstove, large generator that runs almost everything if needed, attached carport & woodshed, huge storage/rumpus room, large sundecks overlook the property & more. The 1 bedroom, 2 bath cottage is ideal for extended family or a mortgage helper & has its own oversized separate septic system. There are also numerous other sheds & outbuildings including a generous sized barn with loft, power & water. The property is fully fenced & very private with fields & tiered garden areas. If you are looking for a peaceful place to call home, the perfect place to start a hobby farm or a small acreage with space for your ideas, you’ve found it. (id:60626)
Coldwell Banker Oceanside Real Estate
501426 Grey Road 1
Georgian Bluffs, Ontario
Explore this expansive 60-acre property, ideally located next to Wiarton International Airport in the growing community of Georgian Bluffs. Offering around 45 acres of arable land, this parcel can be continued for agricultural use or as a strategic investment in a region poised for growth. On-site, two sizable barns present versatile opportunities for storage, agricultural activities, or other entrepreneurial ventures. The residential structure on the property, currently a shell, awaits transformation and offers potential buyers the chance to renovate or rebuild to meet their specific needs or visions. Nature adds to the property's appeal with a beautiful creek that flows through the wooded back area, creating a peaceful and picturesque environment teeming with wildlife and various tree species. This natural setting provides a perfect blend of rural tranquility and potential business activity. Conveniently situated just a 5-minute drive from Wiarton's town center, the property ensures easy access to essential services and amenities like grocery stores, financial institutions, medical facilities, retail shopping, and recreational activities including a marina. This proximity combines the peacefulness of country living with the practical benefits of town amenities. This property represents a prime investment in the future of Georgian Bluffs, bridging the gap between agricultural potential and suburban development. Its location near a key transportation hub, combined with the natural beauty and land productivity, makes it a standout choice for investors looking to capitalize on both current and future opportunities. Ideal for those eyeing long-term investment in a community with a promising outlook, this 60-acre property adjacent to Wiarton International Airport offers a unique mix of development potential, natural beauty, and convenient access to urban conveniences, making it a compelling addition to any investment portfolio. (id:60626)
Keller Williams Realty Centres
4690 Compton Rd E
Port Alberni, British Columbia
Welcome to one of the most significant historical homes in the Alberni Valley! Set on a private & immaculate 4+ acre property, this one-of-a-kind Samuel Maclure Arts & Crafts home was commissioned by the original owners, the Hodgsons, in 1914 & has since had only 2 owners. Its integrity has been well maintained with tasteful updates including a gas furnace, added insulation, newer metal roof & exceptional care of the woodwork & workmanship throughout. The back porch looks onto the gardens & sloped greenery abutting Kitsuksis creek & trails, plus the rest of the yard is a mix of open area for outdoor entertainment, treed areas & space for a potential carriage home. The floor plan offers families endless options with 6 bedrooms, a lovely reading room with fireplace, close to 4000 sq ft of living space & the ability to finish basement space. Also zoned for B&B, supportive housing & more. Please see photos - too many amazing details to describe! Genuinely a must-see, to truly appreciate. (id:60626)
Real Broker
Sotheby's International Realty Canada
39 Bannockburn Road
Kitchener, Ontario
Set on 0.52 of an acre, this exclusive Caryndale location is being offered for the first time for sale. Absolutely stunning lot has no rear neighbours, or neighours to one side. Existing 1224 square foot bungalow was custom built in 1984, with 4 bedrooms on the main floor and finished basement. Build your dream home here, or add on to the existing home! Located close to great schools and only minutes from the 401! (id:60626)
Royal LePage Wolle Realty
643 Line 7 Road N
Niagara-On-The-Lake, Ontario
Charming 14.5-Acre Rural Retreat in Niagara-on-the-LakeEscape to your own private sanctuary with this picturesque 14.5-acre property nestled in the heart of Niagara-on-the-Lake. Surrounded by mature trees and natural beauty, this peaceful retreat offers the perfect blend of tranquility and convenience.The charming bungalow features 3 spacious bedrooms, 2 full bathrooms, a cozy living area with large windows framing the serene views, and a bright, open-concept kitchen ideal for entertaining. Whether you're looking to enjoy nature, or simply find peace and quiet just minutes from world-class wineries and historic Old Town, this property offers endless possibilities.Enjoy rural living at its finest with easy access to amenities, schools, shopping and highways. A rare opportunity to own a piece of paradise in one of Ontarios most desirable regions. (id:60626)
Coldwell Banker Community Professionals
643 Line 7 Road
Niagara-On-The-Lake, Ontario
Charming 14.5-Acre Rural Retreat in Niagara-on-the-Lake.Escape to your own private sanctuary with this picturesque 14.5-acre property nestled in the heart of Niagara-on-the-Lake. Surrounded by mature trees and natural beauty, this peaceful retreat offers the perfect blend of tranquility and convenience.The charming bungalow features 3 spacious bedrooms, 2 full bathrooms, a cozy living area with large windows framing the serene views, and a bright, open-concept kitchen ideal for entertaining. Whether you’re looking to enjoy nature, or simply find peace and quiet just minutes from world-class wineries and historic Old Town, this property offers endless possibilities.Enjoy rural living at its finest with easy access to amenities, schools, shopping and highways. A rare opportunity to own a piece of paradise in one of Ontario’s most desirable regions. (id:60626)
Coldwell Banker Community Professionals
74 Gellert Drive
Breslau, Ontario
Welcome to 74 Gellert Dive, Breslau - This exquisite 2,600 sq. ft. Thomasfield-built residence, ideally located in an exclusive enclave on the edge of Kitchener and backing onto serene green space. Designed for both elegance and comfort, this newer home showcases premium finishes and a thoughtfully curated floor plan that caters to modern lifestyles. Step into the grand formal living room, where a soaring two-storey ceiling sets an impressive tone, complemented by a formal dining room ideal for sophisticated entertaining. The chef’s kitchen is a culinary masterpiece—featuring a striking centre island, high-gloss custom cabinetry, and a spacious dinette with direct access to a fully fenced backyard, blending indoor luxury with outdoor leisure. Anchored by rich hardwood flooring and a cozy gas fireplace, the family room offers a warm and inviting atmosphere with clear sightlines to the kitchen—perfect for gatherings both large and small. A sunken main floor laundry room doubles as a practical mudroom, with direct access to the oversized double garage. The expansive primary suite is a true retreat, offering a generous walk-in closet and a spa-inspired 5-piece ensuite with a curb-less glass shower, dual vanities, and a deep soaker tub. Three additional well-appointed bedrooms complete the upper level, providing ample space for family and guests. Meticulously maintained and loaded with upgrades, this is more than just a home—it’s a lifestyle. Enjoy the tranquility of nature with the convenience of city access. An exceptional opportunity awaits in one of the region’s most sought-after communities. (id:60626)
Exp Realty
1261 Main Street E
Hamilton, Ontario
This exceptional mixed-use property features three well-appointed commercial spaces on the ground floor, perfect for retail, office, or service-oriented businesses. Each space boasts large windows for maximum visibility and foot traffic, enhancing the potential for success. store front is currently configured as a hair and nail salon offering a fantastic opportunity for investors or entrepreneurs looking to step into a well-established business, all spa chairs are included in sale. Upstairs has 2 Residential units - unit 1: 2 bed 1 bath Unit 2: 2 bed, 1 bath 3 separate entrances for Commercial units - 2 on Main St, 1 on Province Being sold AS IS WHERE IS (id:60626)
RE/MAX Escarpment Realty Inc.
9 Schaefer Place
Caledon, Ontario
Welcome Home to 9 Schaefer Place! Situated perfectly on a 54 ft lot on a family friendly quiet street in the Bolton North Hill Community. This beautiful 4+1 Bedroom & 4 Bathroom home exudes pride in ownership from it's inviting curb appeal and welcoming exterior to the well kept and maintained interior, with high end finishes throughout you are sure to be impressed. As you enter the home you are immediately greeted by the sun filled foyer leading to the combined formal Living Room featuring a lovely bay window and the Dining Room adjacent to the home chef dream Kitchen. The Kitchen boasts a large centre island with Breakfast Bar, granite counters, ample cabinetry, pantry, coffee knock and a Dining Area with walk-out to the Yard. Enjoy meals in your family style eat-in Kitchen or take your meals outdoors to the wonderful backyard patio, a great space to entertain or unwind alike. The Yard also offers a Workshop/Garden Shed with Electricity, the perfect place to get creative, enjoy hobbies or start working on home projects. The Family Room open to the Kitchen is the perfect spot to cozy up by the gas fireplace and gather as a family. Ascend to the 2nd Level and retreat to the Primary Bedroom with walk-in closet and spa-like 6-piece ensuite. The 2nd Level also offers 3 additional sizeable bedrooms and a 4-piece main washroom. The finished Lower Level with an open concept layout boasts a great Recreation Room, 5th Bedroom, 3-piece Washroom, Cold Cellar and plenty of storage space! Located near schools, parks, walking trails, walking distance to Hwy 50, and just a short drive to Caledon Centre for Recreation and Wellness, downtown Bolton and all amenities. You do not want to miss the opportunity to call 9 Schaefer Place Home! (id:60626)
Royal LePage Rcr Realty
Ph12 - 480 Front Street W
Toronto, Ontario
Move In Now. Tridel At The Well, Mixed-Use Community - Urban Living in Downtown Toronto, Impressive designs & Suite finishes. King West's premier luxury condo community with a walking score and transit score. Unparalleled access to the city's finest dining, shopping, and fitness options. (id:60626)
Del Realty Incorporated
22 Dovergreen Drive
Brampton, Ontario
Welcome to this beautifully upgraded home with *** 2 BEDROOM LEGAL BASEMENT APPARTMENT*** located steps from Cassie Campbell Rec Centre in one of Brampton's most desirable family-friendly communities! Featuring a welcoming double-door entry, 9-ft ceilings on the main floor, hardwood flooring, and a solid oak staircase with wide steps, this home blends comfort and style. The open layout includes a spacious family room with gas fireplace & feature wall, bonus main floor bedroom, and a full 3-pc bath-ideal for multigenerational living. Enjoy cooking in the modern kitchen with tall cabinets, quartz counters, Centre island, backsplash, and high-end stainless steel appliances. Additional upgrades include pot lights, LED fixtures, ceiling fans, and fresh Benjamin Moore paint throughout. Upstairs offers a media loft/home office, covered balcony for year-round enjoyment, and a large primary suite with walk-in closet & 5-pc ensuite. All bedrooms are bright with ample closet space, served by a 4-pc bath with quartz vanity. The professionally finished 2-bedroom legal basement apartment features a separate entrance, spacious layout, large laundry area, and extra storage perfect for rental income or extended family. Exterior features: fully fenced yard, concrete patio & walkways, garden shed, extended driveway (no sidewalk), garage door opener, central vacuum, 200 AMP panel, 2014 AC & furnace. This move-in ready gem checks all the boxesdont miss it! (id:60626)
RE/MAX Gold Realty Inc.
7 - 16 Abingdon Road
West Lincoln, Ontario
Welcome to this exclusive 9-lot country estate community, offering a rare opportunity to build your dream home on a premium 1+ acre lot. This exceptional parcel boasts a grand frontage of 172.20 ft. and depth of 244.53 ft., providing ample space, privacy, and a generous building footprint for your custom estate. Key Features: Lot Size: 1+ Acre (105.62ft. x 66.58 ft. X 244.53 X 179.47 ft. X 230.62) Zoning: R1A Single Detached Residential Draft Plan Approved Serviced Lot: To be delivered with hydro, natural gas, cable, internet, internal paved road & street lighting Condo Road Fees Apply Construction Ready: Approximately Phase 1 - August 2025 | Phase 2 - January 2026. Build Options: Choose from our custom home models ranging from 1,800 sq. ft. to 3,000 sq. ft. or bring your own vision. Surrounded by upscale estate Bungalow homes, this is your chance to design and build a custom residence in a picturesque country setting without compromising on modern conveniences. Enjoy peaceful living while being just minutes to Binbrook (8 min.), Hamilton, Stoney Creek, and Niagara. Easy access to shopping, restaurants, and major highways, with the QEW only 15 minutes away. This lot offers the perfect blend of rural charm and urban connectivity ideal for those seeking luxury, space, and community. Dont miss this opportunity secure your lot today and start planning your custom estate home! (id:60626)
RE/MAX Real Estate Centre Inc.
16 Abingdon Road
Caistorville, Ontario
Welcome to this exclusive 9-lot country estate community, offering a rare opportunity to build your dream home on a premium 1+ acre lot. This exceptional parcel boasts a grand frontage of 172.20 ft. and depth of 244.53 ft., providing ample space, privacy, and a generous building footprint for your custom estate. Key Features: Lot Size: 1+ Acre (105.62 ft. x 66.58 ft. X 244.53 X 179.47 ft. X 230.62) Zoning: R1A – Single Detached Residential Draft Plan Approved Serviced Lot: To be delivered with hydro, natural gas, cable, internet, internal paved road & street lighting Condo Road Fees Apply Construction Ready: Approximately Phase 1 - August 2025 | Phase 2 - January 2026. Build Options: Choose from our custom home models ranging from 1,800 sq. ft. to 3,000 sq. ft. or bring your own vision. Surrounded by upscale estate Bungalow homes, this is your chance to design and build a custom residence in a picturesque country setting without compromising on modern conveniences. Enjoy peaceful living while being just minutes to Binbrook (8 min.), Hamilton, Stoney Creek, and Niagara. Easy access to shopping, restaurants, and major highways, with the QEW only 15 minutes away. This lot offers the perfect blend of rural charm and urban connectivity – ideal for those seeking luxury, space, and community. Don’t miss this opportunity – secure your lot today and start planning your custom estate home! (id:60626)
RE/MAX Real Estate Centre Inc.
14361 Melrose Drive
Surrey, British Columbia
An exceptional opportunity to own a 3-bedroom home in the thriving Bolivar Heights community. Situated on a rare, flat 11,000 + sq. ft. lot, this property offers endless potential-perfect for first-time buyers, investors, or those looking to build a custom home in a rapidly developing neighbourhood. Enjoy seamless access to King George Blvd, the Port Mann Bridge, and Highway 1. Don't miss your chance to invest in this prime location! (id:60626)
RE/MAX Real Estate Services
33 6588 Barnard Drive
Richmond, British Columbia
Updated bright and airy 4-bedroom corner townhome feats. 9' ceilings and a excellent layout with two living rms, an open kitchen w/quartz countertops, wood shaker cabinets, and dual covered balconies overlooking beautifully landscaped greenery. The lower level offers a versatile bedroom/media room with a separate entry and full bath, perfect for a self-contained suite w/a private patio, green space, and a fenced yard. A spacious side-by-side garage adds convenience. A fully equipped Clubhouse includes a pool, hot tub, gym, and party room. Ideally located near Terra Nova Village, Terra Nova Park, Quilchena Golf Club, and West Dyke trails. Spul'u'kwuks Elementary and Burnett Secondary school catchments. (id:60626)
Multiple Realty Ltd.
5985 Salish Rd
Duncan, British Columbia
Prepare to be impressed by this stunning custom home, where quality craftsmanship and attention to detail shine throughout. The open-concept main level offers a seamless flow from the great room to the expansive covered deck—perfect for taking in breathtaking sunsets and 180° panoramic views of Quamichan Lake, Mt. Tzouhalem, and surrounding farmland. The gourmet cherry kitchen features dazzling granite countertops, an 8-foot island, and elegant cabinetry. The luxurious primary suite includes a freestanding soaker tub, tiled shower, and heated tile flooring. The lower level offers an entertainer’s dream space with a full bar and plenty of room for games, media, or relaxation, plus a separate guest suite with its own entrance, a 4th bedroom, and a full bath. A dedicated workshop, generous storage in the full-height crawl space, and thoughtful details like coffered ceilings, custom built-ins, wainscoting, and glass transoms elevate this exceptional home. (id:60626)
RE/MAX Island Properties
1803 8800 Hazelbridge Way
Richmond, British Columbia
Welcome to the luxurious Concord Gardens South Estates in the heart of Richmond. This spacious 1,107 sq.ft corner unit features a functional open layout with 3 well-sized Bedrooms, thoughtfully positioned apart from each other for maximum privacy, Bosch SS appliances, floor-to-ceiling windows, and AC for heating and cooling. 1 locker and parking included. One of its most remarkable highlights is the expansive 449 sq. ft. balcony, offering breathtaking 90-degree views of the mountains and the entire city skyline. Diamond Clubhouse provides resort-style amenities, including a gym, indoor pool, sauna, steam room & hot tub, badminton court, and much more. Convenient lifestyle, only a few minutes distance to the new Capstan Skytrain Station, T& T Supermarket,Canadian Tires, Costco,etc.Must See! (id:60626)
RE/MAX Westcoast
100 Montague Street
Lunenburg, Nova Scotia
The Savvy Sailor - Lunenburg is one of the most visited and Historical waterfronts in Canada's Maritime Provinces. For many of you who have visited and those that live here, have stopped to have a bite and refreshment in the dining room and deck of The Savvy Sailor. The Savvy Sailor has been successfully operating since 2012. If you have ever had the dream of owning an iconic restaurant, The Savvy Sailor is looking for a skipper to take over the wheel house. It is a turn key operation with all fixtures, chattel, name included. Its dining room can sit 26, the deck 16. Three stories of the building offer a walk-in fridge and storage on the top deck, the main deck has direct off the sidewalk, main dining with deck coffee and dessert bar, lower deck is the kitchen where all the magic takes place. The menu is time tested and proven to be an absolute favourite, with amazing daily's lunch specials that are beyond compare. What a great way to start a weekend, Saturday brunch at The Savvy Sailor. To be in the dining room or on the deck, it is arguably the best view of the Lunenburg harbour. The boats at the dock, people watching, The Bluenose Leaving or returning after a morning or afternoon sail. The building has been in this location for 135 years. From it being a stable to now The Savvy Sailor, We look forward to the next chapter that the new skipper will write. (id:60626)
Engel & Volkers (Lunenburg)
B2g2 3588 Wayburne Drive
Burnaby, British Columbia
Have you been searching for a spacious 3 to 4 bedroom townhome in central Burnaby? Welcome to Moonlight Sonata by Symphony Homes! our community features a collection of 130 townhomes located just east of BCIT in Burnaby and only 8-minutes away from T&T, Walmart, Costco, Brentwood Mall & SkyTrain station and Metrotown Mall & SkyTrain Station! This Garden Collection is offering one-level (no staircases) of an almost 1,200 sf, 3-bedroom + large recreation room. As a bonus, you get private 130+sf of storage locker and 28+sf wide garden! Amenities include air conditioning, pre-wired EV charging, pet-friendly spaces, a pet wash, a car wash, and no split entry staircases. With a plethora of options to choose from, visit out Presentation Centre at 5648 Imperial Street, Burnaby! (id:60626)
Jovi Realty Inc.
3294 Thorncrest Drive
Mississauga, Ontario
Welcome to this sun-filled, meticulously maintained home located directly across from two elementary schools and Thorncrest Park, complete with tennis courts and a soccer field. Thoughtfully updated with energy-efficient windows, skylights, California shutters, hardwood flooring, and elegant wainscotting throughout the main floor, this home blends timeless charm with modern comfort. The spacious backyard offers a true outdoor retreat with a large entertaining deck, a kids' playground, and a fully insulated studio shed with electricity perfect as a home office, gym, or creative space. Inside, the finished basement features two bedrooms, a full bathroom, a second kitchen/living area with a fireplace, and ample storage, making it ideal for extended family. Recent upgrades include new appliances (2021/2022), A/C (2020), water heater (2021), a 50-year roof (2021), and a heated double garage with built-in storage. The upper level has been double-insulated for year-round efficiency, and the convenience of main floor laundry adds to the homes functionality. This is a rare opportunity to enjoy space, style, and a vacation-like lifestyle in one of the areas most family-friendly pockets. (id:60626)
RE/MAX Hallmark Realty Ltd.
170 Carrier Crescent
Vaughan, Ontario
Largest Single Garage Detached Model (2206 Sq Ft Above Grade, Plus Finished Basement) Proudly Maintained By The Original Owner, In Sought-After Thornberry Woods Patterson Community! Featuring Hardwood Flooring Throughout, A Fully Finished Basement, And A Modern Interlocked Driveway, This Home Exudes Quality And Care. The Bright, Open-Concept Main Floor Offers An Elegant Living Room, A Formal Dining Area, And A Spacious Family Room That Flows Seamlessly Into The Sun-Filled Breakfast Area. The Upgraded Kitchen Boasts Tall Cabinetry, Upgraded Countertops & Backsplash, Stainless Steel Appliances, Overlooking The Private BackyardIdeal For Both Everyday Living And Entertaining.Upstairs, The Grand Primary Suite Features A Spacious Walk-In Closet And An Upgraded Ensuite Bathroom, Offering A Comfortable And Private Retreat. Three Additional Bedrooms Are Bright, Generously Sized, And Filled With Natural Light, Perfect For Family Living Or A Home Office Setup. The Convenient Upper-Level Laundry Room Adds Everyday Ease.The Finished Basement Extends Your Living Space With A Bedroom, Full Bathroom, A Large Recreation Area, And A Dedicated Storage RoomIdeal For Guests, Or Future Rental Potential. New Roof (2022) & New Second-Floor Hardwood (2022). Located In A Family-Friendly Neighborhood, Just Minutes From Top-Ranked Schools, Parks, Restaurants, Golf Courses, Shopping, Hwy 7, Hwy 407, Go Station, And More. ** This is a linked property.** (id:60626)
Smart Sold Realty
3260 Doupe Rd
Duncan, British Columbia
Welcome to your 6.69 dream acreage! Nestled on a peaceful no-through road just minutes from Duncan, this beautiful property offers the ideal blend of rural charm, equestrian/farming opportunities & comfort. Whether you’re a passionate horse lover, farmer, or simply seeking a serene country lifestyle, this property checks all the boxes. The Land is fully usable, with fencing & cross-fencing for pastures and paddocks. There is 120'x80' riding ring, round pen, newer hardy plank 3 stall barn,w/ metal roof, w/walkouts & tack room, plus several additional outbuildings, including a dog grooming area, workshop, covered equipment area, several coops & animal pens. Good drainage & excellent sun exposure make it ideal for growing produce and maintaining healthy pasture. The 3 bed, 2 bath home, including the fully self contained suite downstairs, with a covered deck area, has been lovingly maintained. The veggie garden is planted and the fruit trees are in bloom ready for you & your farm dreams. Zoning allows for 970 square foot 2nd dwelling. . (id:60626)
Royal LePage Parksville-Qualicum Beach Realty (Qu)
24 Mona Lisa Court
Hamilton, Ontario
Welcome to 24 Mona Lisa Crt, A Very Rare Find in the Sought-After Carpenter Neighbourhood. Tucked away on a hard to come by private cul-de-sac, this really is a rarely offered location. This Tuscany-built residence is the perfect blend of luxury, comfort, and family-friendly living. Located in Hamiltons desirable West Mountain community, this home offers exceptional access to top-rated schools, parks, and amenities, not to mention fantastic neighbours and a quiet location with plenty of convenience, making it an ideal place to raise a family. From the moment you arrive, the impressive aggregate concrete driveway and double-door entry set the tone for whats inside. Step into the grand front foyer with soaring ceilings and a layout that flows seamlessly into an expansive main floor filled with natural light. Hardwood floors and California shutters run throughout the home, with large windows framing every room.The chefs kitchen features granite counters, a large sit in island and stainless steel appliances. Enjoy family meals in the spacious eat-in area with a walkout to your private deck, BBQ Gas line and fully fenced backyard are perfect for entertaining or relaxing. The XL living room overlooks both the kitchen and backyard, great for relaxing or your movie nights. Upstairs, you'll find 4 generously sized bedrooms including a stunning Primary Room with walk-in closet and 4pc ensuite, offering ample space and privacy for the whole family. The fully finished basement extends your living space to nearly 4,000 sq ft and includes its own kitchen, bathroom, and open-concept living area, ideal for extended family, potential in-law suite or a play, entertainment area. Enjoy the convenience of a mud room/laundry room access on main via the garage entrance for easy access with your groceries, sports equipment and more. 24 Mona Lisa Court is more than just a home its a lifestyle in a vibrant, family-focused neighbourhood. Do not wait on this one! (id:60626)
Realosophy Realty Inc.
29 Albert Firman Lane
Markham, Ontario
Buy Direct From Builders Inventory!! This remarkable brand new never lived in Landmark End unit townhome faces directly onto the park and offers over 2094. ft. of living space and features 3 bedrooms. Your kitchen is the perfect space for entertaining as it connects to the combined living/dining space and the expansive great room creating an inviting setting for gatherings with family and friends. Additionally, the rooftop terrace offers a perfect spot for outdoor entertaining. Positioned for convenience, this home sits close to schools, bustling shopping centers, and offers seamless access to HWY 404 & Hwy 7 (id:60626)
Intercity Realty Inc.
988 Irvine Street
Coquitlam, British Columbia
GREAT FOR REBUIILD or GREAT LAND ASSEMBLY OPPORTUNITY! Transit oriented area (within 800m radius) Price is for land value only. Lot size is approx. 66' x 132'. Small house on the lot but not renovated at all. Newly built house on the block which can also be done for this lot. Fabulous flat land. This old house needs a makeover. Can build your new dream home to accommodate all your growing needs. Close to the Coquitlam Central SkyTrain Station, shopping mall, various shops, grocery stores and restaurants. Don't miss this opportunity!! Contact for private showing! (id:60626)
Sutton Group-West Coast Realty
465 Edinburgh Boulevard
Kamloops, British Columbia
Visit REALTOR website for additional information. Escape to your own private 3,720 sqft retreat at the end of a peaceful cul-de-sac. NO FUTURE DEVELOPMENT. This spacious 7-bedroom, 4-bathroom home offers luxury, comfort and convenience, with a fully furnished suite for extended family, guests or potential rental income. Enjoy a backyard oasis with pool, hot tub, various berries, garden, irrigation and premium artificial grass for unforgettable summers and peaceful nights under the stars. Built in 2019, this contemporary home features modern conveniences like instant hot water, motorized blinds, and rough-ins for central vacuum and sound system. The well-appointed kitchen includes an induction stove and walk-in pantry. Heated garage provides ample storage space and mounted bike racks. (id:60626)
Pg Direct Realty Ltd.
42 Collingwood Place Nw
Calgary, Alberta
COLLINGWOOD LUXURY CUSTOM HOME | ATTACHED DOUBLE GARAGE | LEGAL 2 BDRM BASEMENT SUITE. Welcome to 42 Collingwood Place! Situated on a 32’ x 100’ lot atop Collingwood Place, over 3,000 sqft of total living area, custom-built home is a true masterpiece. Every detail has been METICULOUSLY planned for OPTIMAL LIVING. The main floor features 10’ CEILINGS and a bright south-facing dining area. At the center is a chef’s kitchen with an OVERSIZED ISLAND, quartz counters and backsplash, LED-under-lighting, full-height cabinetry and a pot-filler above the 36” gas range. A COFFEE BAR with cabinetry and a beverage fridge adds convenience. A private office space is secluded by custom French-inspired iron casement sliding doors sits across the kitchen. The living room features an electric fireplace, custom LED shelving, an in-ceiling speaker system, and a powder room near the mudroom which boasts floor-to-ceiling custom cabinetry for ample storage. The ATTACHED double garage is FULLY INSULATED, drywalled, and includes a 200 AMP breaker and gas heater and EV charger rough-ins. Upstairs, the primary suite offers breathtaking views of DOWNTOWN CALGARY and the ROCKY MOUNTAINS, an expansive walk-in closet, and a dual vanity ensuite with an OVERSIZEDSOAKER TUB, a STEAM SHOWER with dual niches, and a standalone VANITY COUNTER with a light-up mirror. A frosted glass window provides privacy while allowing in natural light. The laundry room features quartz counters, a sink, and full-height cabinetry. Two additional bedrooms overlook NOSEHILL PARK, each with custom closet built-ins. A main bathroom and linen closet complete this level. All bathrooms (except the powder room) include IN-FLOOR HEATING and LED underlighting. The FULLY LEGAL BASEMENT SUITE boasts 9’ ceilings, a spacious kitchen, a large living area, and TWOBEDROOMS. The suite comes with a full kitchen / laundry appliance package. The mechanical room features TWO furnaces, an A/C unit for the main, a sump pump, radon rough-in, an d an oversized hot water tank. The private courtyard-style backyard (vinyl decking) includes outdoor speaker rough-ins and a gas outlet for a BBQ or fire table. CONFEDERATION PARK is just steps away to the south, with Nose Hill Park to the north. Short walk to Collingwood elementary school , St. Francis High School & bus stop, easy access to downtown. Close to all amenities—Calgary Winter Club, shopping malls, U of C, Children and Foothills Hospitals. This home blends urban convenience with natural beauty and offers downtown & mountain views. Fully hardwired for security systems and cameras, it also qualifies for CMHC’s 30-year amortization and GST rebates—check with your lender/accountant! Built by Archway Developments, a family-owned business with 20+ years of experience, this home is backed by Progressive New Home Warranty. Contact your favorite realtor today—this home will IMPRESS! (id:60626)
RE/MAX Real Estate (Mountain View)
1 3633 Turner Street
Vancouver, British Columbia
Secure a presale TWO STOREY fourplex Back Unit with 3 bedrooms and 3 bathrooms in a Prime Vancouver Neighborhood, with construction completed by October 2025. Buy now with just a 10% down payment in 2 instalments at today's market price, locking in a potential future price advantage.Rare opportunity to enter Vancouver´s competitive market with lower initial investment, while benefiting from long-term appreciation. Open Concept Kitchen with Quartz countertop & Stainless Steel Appliances with very spacious Living & Dining Area with a Master Ensuite. Whether for personal use or as a rental property, the fourplex offers great potential for rental income and equity growth. Don´t miss this chance to own in a high-demand area at a more affordable entry point! Lock Your Price Today! (id:60626)
Exp Realty Of Canada
3 Paddle Gate
Richmond Hill, Ontario
This charming 3-bedroom bungalow is ideal for anyone seeking to downsize, or a young family ready to consider a detached home. Enjoy your summer days in a mature and private backyard, or a walk to Lake Wilcox....only a short distance away. Some added features of this home include, 9 foot ceilings on the main floor, updated principal bath, an over-sized basement recreation room, new garage doors, recently painted and new broadloom in all 3 bedrooms & rec room. The neighbourhood is situated a short drive away from amenities such as shopping, schools, community centre, public library, medical offices, public transit & more. Truly an ideal family home. (id:60626)
Royal LePage Your Community Realty
4067 Fallingbrook Road
London, Ontario
Discover the elegance and functionality of "The Brandon," a spacious and meticulously designed home offering 2,938 square feet of living space. This home blends timeless charm with modern amenities, creating the perfect environment. As you enter, you'll be captivated by the soaring high ceilings that create an open, airy atmosphere throughout the main floor. The expansive great room is perfect for gathering, while the gourmet kitchen is a true chef's haven, featuring premium finishes and a thoughtful layout. Just off the kitchen, a butlers pantry offers additional storage and space for meal prep, making entertaining a breeze.The Brandon features four generously sized bedrooms, each designed with comfort in mind. The luxurious primary suite serves as a private retreat, complete with a large walk-in closet that ensures ample storage. The impressive 5-piece ensuite bathroom, offers double sinks, a soaking tub, and a beautiful standalone shower.With 3 and a half bathrooms, including well-appointed powder rooms and family-friendly spaces, convenience is at the forefront of this design. The upper floor also boasts a dedicated laundry room, making household chores a little easier.For those working from home or in need of a private space, the main floor includes a spacious office, providing a peaceful environment for productivity.The Brandons exterior is equally impressive, featuring a stylish brick and stone facade that offers both curb appeal and durability. A two-car garage provides plenty of storage space and easy access to the home.This home truly has it all: space, comfort, and thoughtful design. Don't miss your chance to experience "The Brandon." (id:60626)
Thrive Realty Group Inc.
450 Masters Drive
Woodstock, Ontario
PROMOTIONAL OFFER For Limited only - Choose from one of the three options: OPTION-1: Finished Basement up to 700 sq. ft. (Rec. Rm, bedroom & a bathroom). OPTION-2: Receive $25K OFF the purchase price. OPTION-3: Appliance Package valued at up to $12K, along with a credit of $12,000 after closing to help you reduce your monthly payments by $500/month for 2 years* Terms and conditions apply** Step into sophistication with this 3,052 sq. ft. luxury home featuring a rare 3-car garage on a 60 wide premium lot. Designed for modern family living, the main floor boasts a chefs kitchen with butlers pantry, formal dining, office, dinette, and spacious living areas with 9 ceilings and natural light throughout. Upstairs features 4 spacious bedrooms, including a grand primary suite with spa-like ensuite, a private ensuite for Bedroom 2, and a Jack-and-Jill bathroom for Bedrooms 3 & 4perfect for growing families. Prime Location: Minutes to 401/403, Fanshawe College, Toyota Plant, hospital, schools, and parks. Customizable floor plans (2,1963,420 sq. ft.) and more lots available . Model Home located at 304 Masters Drive, Woodstock, Open House Every Saturday & Sunday (except holidays) | 1 PM 4 PM (id:60626)
Teamrv Realty Inc.
Century 21 Heritage House Ltd Brokerage
8555 Forest Gate Drive, Eastern Hillsides
Chilliwack, British Columbia
Spectacular Custom Home with Legal Suite & Stunning Fraser Valley Views! Experience refined living in this exquisite 6-bedroom, 5-bath custom home, thoughtfully designed for large or multi-generational families. Showcasing elegant quartz surfaces, a dramatic waterfall island, and two full kitchens plus a spice kitchen with premium smart appliances. Soaring 9-ft doors, designer black fixtures, central A/C, zebra blinds, and a grand open-concept great room elevate the space. Fully wheelchair accessible for ultimate comfort and ease. Bonus: a private 2-bedroom legal suite, fire sprinkler system, central vacuum, and parking for 8+ vehicles. Set in a prestigious neighbourhood with breathtaking views and swift access to schools, parks, and commuter routes. Book your private showing TODAY!! (id:60626)
Century 21 Creekside Realty (Luckakuck)
5300 Buchanan Road Unit# Prop Sl6
Peachland, British Columbia
Welcome to McKay Grove, an exclusive collection of executive townhomes & condominiums, terraced into the serene hillside of Peachland. Offering sweeping south-west facing lake views, and located just steps from the Okanagan’s best beaches and trails, coffee shops and restaurants. This home contains 1,892 sqft of interior living space all one one level, boasting 3 bedrooms & 2 bathrooms. Upon entry, you are instantly greeted by stunning lake views. Featuring generous open concept living spaces, expansive windows, and luxury features throughout, this home has been curated with the finest designer finishes, fixtures, and appliances to create an unmistakable sense of comfort, welcome, and luxury. From engineered hardwood floors and Dekton-clad professional kitchens to Italian-imported custom millwork with integrated Fisher Paykel appliances, McKay Grove has been designed perfectly for downsizes, summer homes, or anything in between. Generous visitor parking and green space, and a short walk to the lake. Each home features a private double garage. Pet friendly with up to two pets (2 dogs or 2 cats, or 1 dog and 1 cat). Don't forget to check out the Virtual Tour! Completion in Q2/Q3 2025. (id:60626)
Angell Hasman & Assoc Realty Ltd.
6795 197 Street
Langley, British Columbia
Welcome to this charming two-story home in the heart of Willoughby Heights, Langley! This home offers 5 bedrooms and 3 bathrooms, perfect for families or investors. The upper floor features 3 spacious bedrooms, 2 bathrooms, air conditioning, beautiful hardwood floors, and a cozy gas fireplace. The ground floor includes a 2-bedroom, 1-bathroom suite - an excellent mortgage helper or in-law accommodation. (id:60626)
RE/MAX City Realty
44 Cairnmore Court
Brampton, Ontario
A Great Opportunity To Be A Proud Owner In The Prestigious Park Lane Estates & Enjoy The Beautiful Tranquil Setting In Highly Coveted Snelgrove Neighborhood. A Beautiful Very Well Maintained Double Story Detached House Situated On A Huge 81 Ft X 116 Ft Corner Lot With So Much Space. It Features 4 Big Size Bedrooms & 4 Bathrooms And An Insulated Double Car Garage. The Main Floor Offers A Large & Bright Living Room & A Separate Dining Room. The Big & Renovated Open Concept Eat-In Kitchen Overlooking To The Family Room With Walkout To Your Own Private Oasis. Primary Bedroom On The 2nd Floor Has 4 Pcs Ensuite Bathroom & Walk-in-Closet. The Other Three Bedrooms Are Bright & Spacious Along With 4 Pcs 2nd Bathroom. Big Windows Throughout The House Bring In Abundance Of Natural Light. The Finished Basement Comes With A Large Recreational Room, A Bar And A 4 Pcs Bathroom. A Large Driveway W/Total 6 Parking Spaces. The 9 Feet High Double Car Garage That Comes With A City Permit To Be Converted Into A Livable Space Is Cherry On The Top. Beautifully Maintained Front and Backyard With Mature Trees And Colorful Perennials. Main Floor Laundry For Your Convenience. Don't Miss It, You Are Going to Fall In Love With This House & The Neighbourhood. **Extras** 2 Storage Sheds In The Backyard, Kitchen Renovations - 2022, En-Suite Bathroom Reno - 2023, Roof- 2012, Furnace - 2012, AC- 2014, Windows 2012 & 2014, Dishwasher- 2023, Microwave, Washer & Dryer - 2023, Hot Water Tank- Owned. (id:60626)
RE/MAX Paramount Realty
2277 Rainier Street
Abbotsford, British Columbia
Welcome to this charming home nestled in a quiet cul-de-sac, in Central Abbotsford. Enjoy the convenience of being close to shopping centres, parks, and top-rated schools. This property boasts a one-bedroom legal suite with its own private patio and 2nd one-bedroom suite ideal for rental income or extended family. The home features a high-efficiency furnace to keep you warm during the cooler months. Step outside to the massive covered deck with a heated sitting area, perfect for year-round enjoyment. Ample storage space is available throughout the property. For electric vehicle owners, a fast charger is also included. (id:60626)
RE/MAX Truepeak Realty
54 Stonecliffe Crescent
Aurora, Ontario
Welcome To The Esteemed 'Stonebridge Estates' A Secure, Gated Community Where Serenity And Privacy Take Center Stage. Nestled Amidst Protected Conservation Land And Scenic Walking/Biking Trails, This Executive Townhome Offers A Tranquil, Low-Maintenance Lifestyle With The Convenience Of Carefree Condo Living. Designed For Privacy, Each Unit Is Connected Only By The Garage, Ensuring Quiet Enjoyment And A Detached-Home Feel. Step Inside To A Bright And Spacious Open-Concept Main Floor Featuring Hardwood Floors, While Flooded With Natural Light And Enhanced By Soaring Ceilings Ranging From 9 To Over 17 Ft. Enjoy Picturesque West-Facing Views Of The Peaceful Forest Just Beyond Your Windows. With A Total Of 2,886 Sqft Of Living Space, Including 663 Sqft Of Finished Area In The Bright & Beautiful Walk-Out Basement, This Home Is Ideal For Multi-Generational Living. The Lower Level Features Above-Grade Windows, Custom Built-Ins, A Wet Bar With Mini Fridge, 3-Piece Bathroom Complete With Sauna, And Separate Entrance. The Primary Bedroom Suite Offers A Spacious Walk-In Closet, Cozy Sitting Area Under Cathedral Ceilings, And Luxurious 4-Piece Ensuite With Whirlpool Tub And Marble Step-Ups Overlooking The Treetops. Upstairs, You'll Find A Large Loft Perfect For An Office Or Flex Space, Along With Two Additional Bedrooms One Featuring Impressive Vaulted Ceilings. Additional Highlights Include Two Gas Fireplaces, Washer ('24), Dryer ('25), 2 Terraces, Central Vac, Sprinkler System, A Stunning Custom Stone And Mosaic Pebble Patio (Approx. 300 Sqft) In The Private Backyard, And Exceptional Attention To Detail Throughout. Monthly Fees Cover Snow Removal Including Salting of The Private Driveway/Walkways, Lawn Maintenance Including Shrub Pruning, Common Elements, Building Insurance, Water, Exterior Maintenance, And Property Management. Lovingly Maintained By The Original Owner, This Home Exudes Pride Of Ownership And Offers The Perfect Blend Of Luxury, Comfort, And Convenience. (id:60626)
Exp Realty
1805 Ashton Station Road
Ottawa, Ontario
Welcome to this beautifully finished, move-in-ready home located in the charming community of Ashton. This 2,500 sq. ft. bungalow features 3 bedrooms, 2.5 bathrooms, and a dedicated office, perfect for remote work or study. The open-concept layout includes a modern kitchen that flows seamlessly into the bright and inviting living area, ideal for both relaxing and entertaining. The kitchen showcases Laurysen custom cabinetry, quartz countertops, a large island, and high-end appliances. The spacious master bedroom features a coffered ceiling, an sizeable walk-in closet and a stunning ensuite complete with a large custom standalone shower and a relaxing free-standing tub, perfect for unwinding after a long day. With top-quality finishes throughout and thoughtful design, this home offers comfort, style, and functionality in a peaceful, family-friendly setting. Inside, the home showcases 3/4 inch engineered hardwood flooring throughout, while a beautifully crafted custom hardwood staircase adds to its refined character. Comfort is maintained year-round with an energy-efficient heat pump providing both heating and cooling. Situated on a 2-acre lot, the property includes a fully finished and insulated 3 car garage equipped with an EV plug-in, offering ample space for parking, storage, or a workshop. Outdoor living is just as inviting, with a covered deck and interlock patio, ideal for summer barbecues, morning coffee, or peaceful evenings under the stars. The remainder of the expansive lot is fully covered with lush grass, providing plenty of space for outdoor activities or future landscaping. The front of the home is beautifully finished with full stonework, offering timeless curb appeal, while the remaining exterior is clad in insulated composite siding which provides long-lasting durability and enhanced energy efficiency without the need for upkeep. The basement features rough-in plumbing, framing and electrical for future use. (id:60626)
Grape Vine Realty Inc.
168 Bookjans Drive
Hamilton, Ontario
Imagine stepping out your front door... and into the park. Located directly across from beautiful Bookjans Park in a family-friendly Ancaster neighbourhood, this upgraded 4-bedroom Losani-built home offers an exceptional lifestyle just minutes from schools, shopping, and Hwy 403. Built in 2014 and professionally renovated in 2020, this home combines quality construction with designer touches. The custom kitchen is a chef’s dream—featuring Monogram appliances, dual sinks, a massive 7.5’ x 5’ Calacatta island, and sleek cabinetry—all open to the family room with a striking double-sided stone fireplace. Soaring 9’ ceilings on both levels, a dramatic double-height foyer, and rich maple hardwood flooring throughout elevate the space. Trim and millwork have been thoughtfully upgraded with 4 casings (with backband) and 7¼ baseboards. Upstairs, the luxurious primary suite includes a spa-like ensuite and built-in wardrobe in the walk-in closet. A convenient second-level laundry room and a newly renovated (2025) main bathroom complete the upper level. Set on a sun-filled 42’ lot with southern exposure and no homes in front, this home checks all the boxes—location, layout, and style. Just move your furniture in and enjoy! (id:60626)
RE/MAX Escarpment Golfi Realty Inc.
213 Skipper Drive
Ottawa, Ontario
The perfect blend of modern luxury living and small-town charm. This stunning and spacious 2+1 bedroom, 3 bathroom bungalow is a must-see in Manotick's sought-after Mahogany community. On a premium corner lot and conveniently located across the street from a park! Step inside to an open concept layout filled with natural sunlight and sleek, high-end finishes. The main level features 9-foot ceilings, custom window treatments, rich maple hardwood and tons of upgrades throughout. The gourmet chef's kitchen belongs in a magazine! Features quartz countertops, extended cabinets with built-in lighting, a large centre island, convenient pantry spaces and high-end appliances. The primary bedroom includes a walk-in closet and a luxurious ensuite bathroom retreat with a custom glass shower and soaker tub. Laundry room located on the main level and leads to a fully insulated 2-car garage. The finished lower level offers tons of additional living space, large windows, an additional bedroom, a full bathroom and lots of storage space. Ideal for guests, a home office or multi-generational living. Outside the south-facing backyard is fully fenced, nicely landscaped and includes a 14 x 10 foot patio perfect for relaxing or entertaining guests. A growing family-friendly neighbourhood just minutes to parks, shops, restaurants and the historic village of Manotick. A great area with historic character, vibrant charm and local businesses. Minto Evergreen Model offers 1981 SQFT above grade + finished basement. 24 hour irrevocable on offers. Schedule B to be included with offers. Year built: 2022, Approx. $250K in upgrades (see upgrade list attached)! (id:60626)
RE/MAX Hallmark Realty Group
2034 Deep Cove Crescent
North Vancouver, British Columbia
Just moments from the charming beaches and unique shops of Deep Cove lies this intimate community of just 22 townhomes. Step into this stylishly updated 3-bedroom residence, offering an airy, open-concept main floor where the living, kitchen, and dining spaces seamlessly connect to a private fenced patio and yard-ideal for entertaining or relaxing. Upstairs, you´ll find three bedrooms and a brand-new bathroom. The lower level provides a spacious rec room, laundry, and ample storage. With schools, parks, restaurants, and beaches all close by, everything you need is within easy reach. Plus, quick access to kayaking, golf, hiking, biking, and skiing ensures endless adventures year-round. OPEN HOUSE SUN JULY 13 2-4pm (id:60626)
Royal LePage Elite West
4 - 2351 Lakeshore Road W
Oakville, Ontario
Opportunity in Bronte Village - large and spacious End-Unit with Elevator & Rooftop Views. Rarely offered and full of potential, this executive end-unit townhome sits on an oversized corner lot in one of Oakvilles most desirable lakeside communities. With a private side yard, 2-car tandem garage, and private driveway, there's parking for 3a true luxury in Bronte Village.Inside, enjoy over 2000 sq ft of versatile living space, including a private in-suite elevator that connects all levelsright up to your wraparound rooftop terrace with panoramic lake and village views. The bright, open-concept main floor offers 9-ft ceilings, hardwood floors, large windows, and walkout access to a deck and yardperfect for entertaining. The kitchen and bathrooms are ready for your personal touch, offering exceptional upside for renovators or buyers looking to add value. Upstairs, two spacious bedrooms with walk-in closets share a 4-pc bath, while the third-floor primary suite is a true retreat with a massive 14-ft walk-in closet and a 5-pc ensuite featuring a soaker tub and glass shower. Steps from the lake, Bronte Marina, parks, boardwalk, shops, cafés, and restaurantsthis is a rare opportunity to buy into Bronte at great value and make it your own. (id:60626)
Exp Realty
73 Pleasant Boulevard
Toronto, Ontario
Exceptional 2-Storey Upper Townhome in Prestigious Yonge & Summerhill - Beautifully appointed 1,350 sq ft residence featuring 9 ceilings and a bright, modern open-concept layout. The upgraded kitchen boasts a large island and walkout to a private balcony perfect for entertaining. The spacious primary retreat offers a custom built-in closet system, a luxurious 4-piece ensuite, and a private balcony. Enjoy 3 updated bathrooms, hardwood floors throughout, California shutters, custom cabinetry, built-in ceiling speakers, skylight, and closet organizers. Rare offering with 3 underground parking spaces and an oversized locker. Ideally located just steps to Summerhill subway, top schools, shops, restaurants, parks, and all the charm of one of Torontos most sought-after neighbourhoods. Fantastic Alternative To High-Rise. (id:60626)
Harvey Kalles Real Estate Ltd.
209 - 42 Mill Street
Halton Hills, Ontario
Luxurious Corner Unit Condo in Downtown Georgetown. Welcome to your dream home! This brand new corner unit condo is located in a prestigious boutique building right in the heart of downtown Georgetown with 1373 interior sq ft. Enjoy the ultimate convenience with the GO station, vibrant shops, delightful restaurants, the farmers market, and the library all just a short stroll away. Step inside this open-concept haven, featuring a spacious layout with three elegant washrooms. The dining room seamlessly flows into the living area, which is bathed in natural light and opens up to a generous 190 sq ft balcony perfect for relaxing or entertaining. The gourmet kitchen is a chef's delight, showcasing modern finishes, stunning hardwood floors, pot lights, quartz countertops, a stylish backsplash, and stainless steel appliances. For your guests, there is a convenient powder room, ensuring privacy and comfort. Retreat to the expansive primary bedroom, which boasts a luxurious ensuite with double vanity and a large shower, along with a walk-in closet that provides ample storage. The second bedroom is equally spacious and features its own 4-piece ensuite, perfect for family or guests. Plus, enjoy the added convenience of an ensuite laundry.This condo offers excellent amenities, including a beautiful party room, a fully-equipped gym, and outdoor lounging areas complete with barbecue facilities and fire tables for those cozy evenings. For pet lovers, the building includes a dedicated pet spa, making it a perfect home for you and your furry friends.Experience the perfect blend of luxury, convenience, and comfort in this exquisite downtown condo. * Some photos have been virtually staged. (id:60626)
Ipro Realty Ltd.
295 John Deisman Boulevard
Vaughan, Ontario
Stunning Detached Home in Vibrant Family-Friendly Community of Vellore Village. Fabulous Floor-Plan Features Grand 2-Storey Foyer/Entrance. Open Concept Main Floor Includes Dining/Living Room W/Gas Fireplace & Double Door Walkout To Massive Covered Balcony. Chefs Kitchen Boasts Granite Counters, Ceramic Backsplash, S/S Appliances, O/Looking Bright Natural Lit Family Room & & Eat-In Breakfast Area W/Walkout To Large Deck Leading To B/Y. 2nd Floor Features 3 Spacious Bedrooms Including Luxurious Primary Suite W/4 Pce Ensuite and W/I Closet. Pro-Finished Basement Highlights Multiple Entrance/Exits Perfect For In-Law or Income Suite. Convenient Garage Entrance, Rec Room, 4 Pc Washroom, W/O To B/Y & Lower-Level Utility/Laundry Room W/Cold Room. Close to All Amenities; Vellore Village Community Centre, Wonderland, Library, Schools, Shopping Including Vaughan Mills, Dining, Parks, Public Transit Including Vaughan Metropolitan Centre, Hospital & Quick Access to Hwy 400 & 407. A Commuters Dream. (id:60626)
RE/MAX Realty Services Inc.

