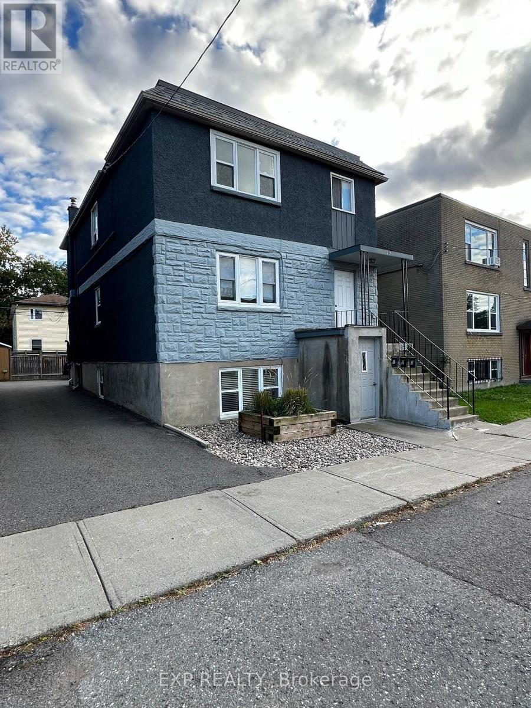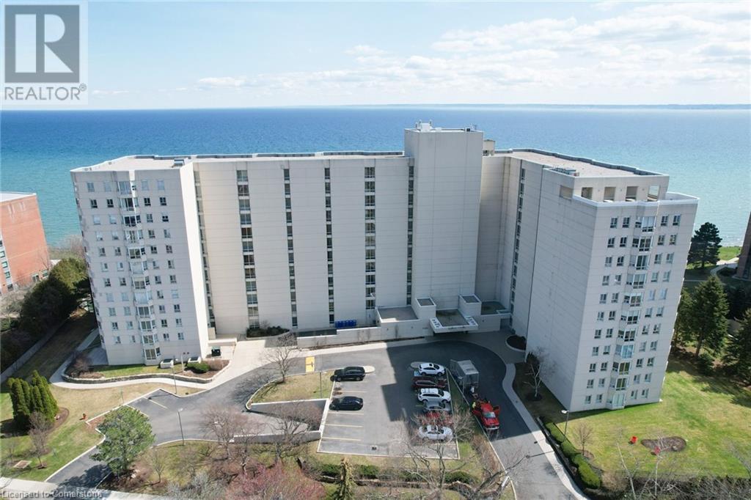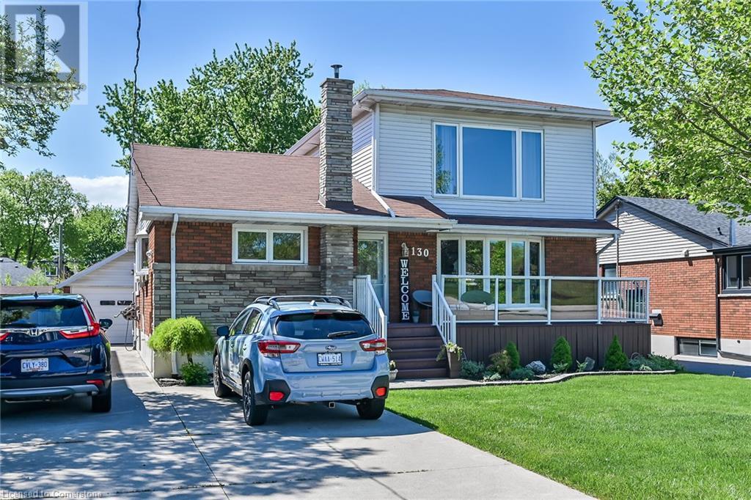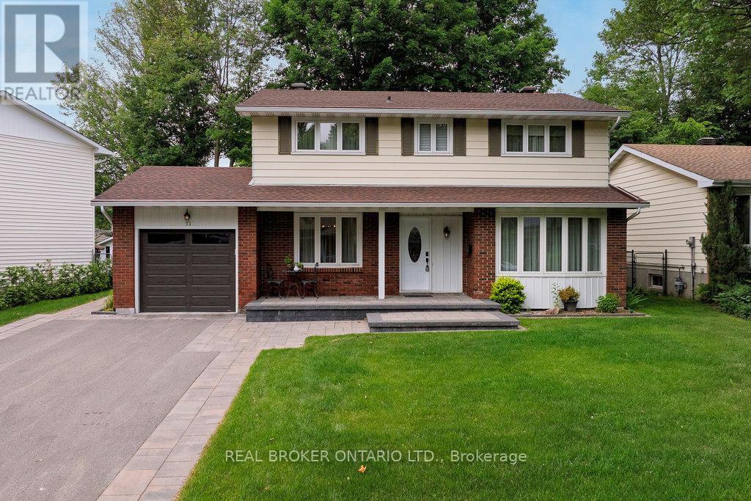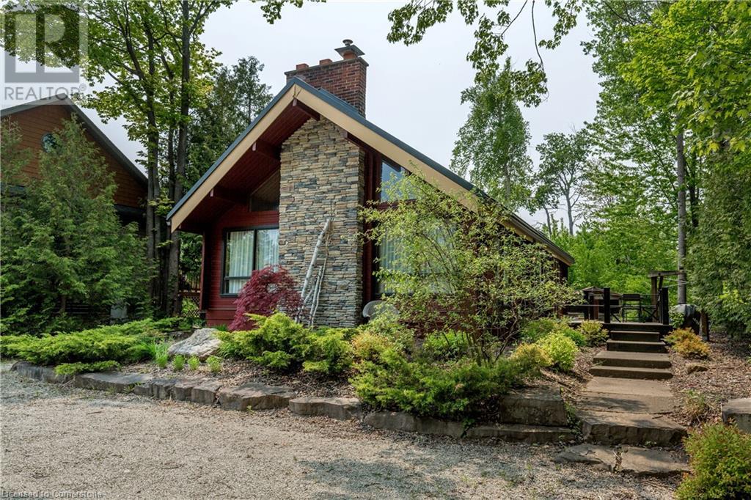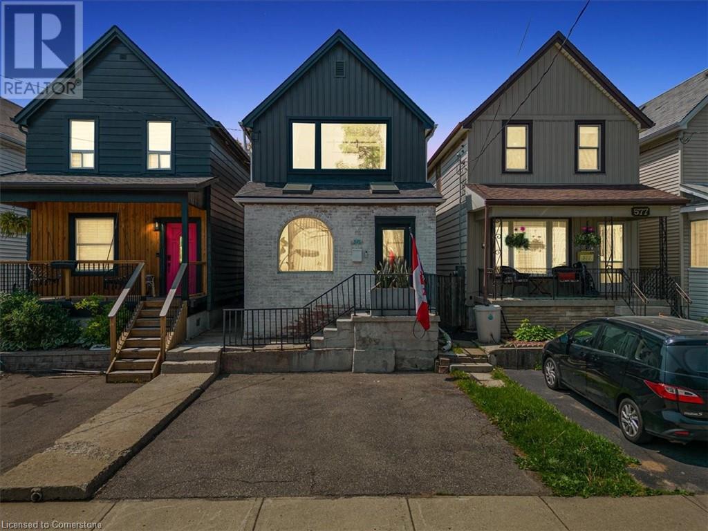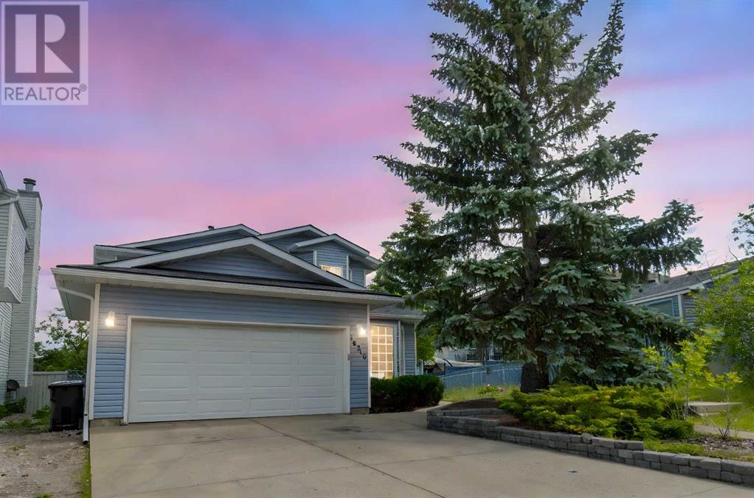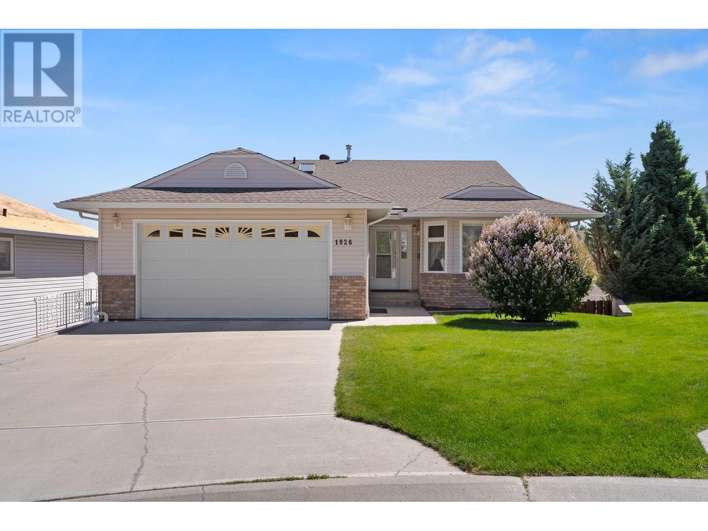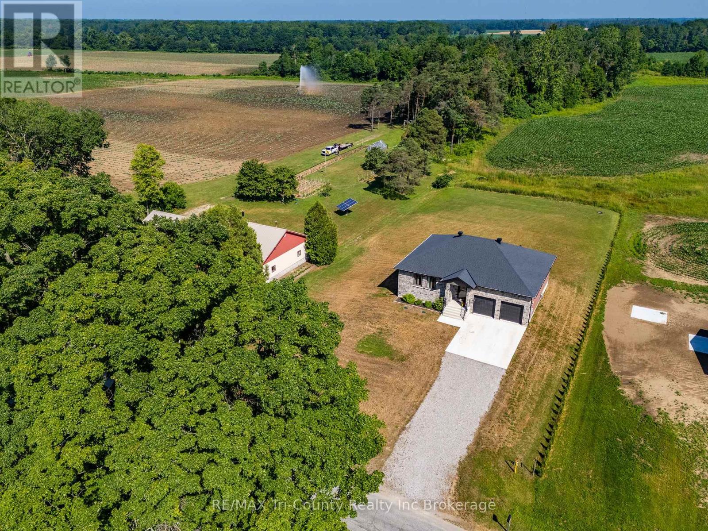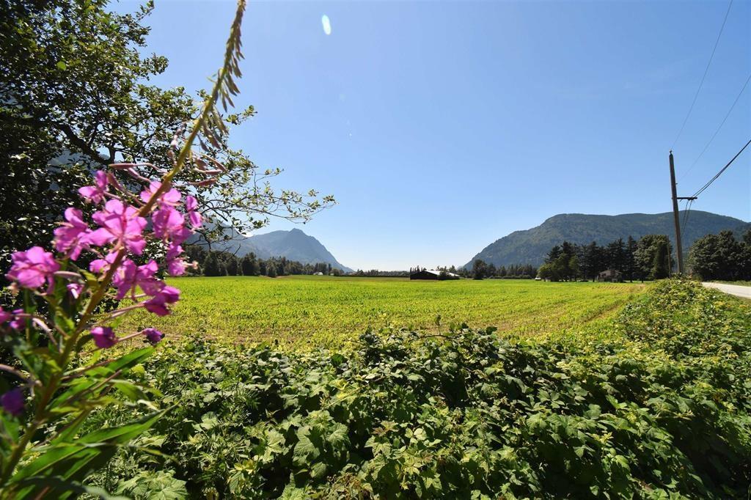214 Carillon Street
Ottawa, Ontario
Discover this well-maintained triplex at 214 Carillon Street., ideally situated in Vanier. Each of the three units boasts two spacious bedrooms, perfect for renters or a multi-family living setup. Two units have been beautifully renovated, offering modern finishes and updated living spaces, while the third presents an exciting opportunity for an investor to add value. The property's prime location offers unbeatable convenience: walking distance to schools, parks, and public transportation, and just an eight-minute drive to the bustling RO center. With the added bonus of extra income generated from the on-site laundry facilities, this property is a smart investment choice. Whether you're a seasoned investor or looking to enter the rental market, 214 Carillon Street offers excellent potential with its mix of completed renovations and opportunity for further improvements. Don't miss out on this rare find in a sought-after neighborhood! Photos are of Apt 2 after reno's, before tenant moved in!, Flooring: Hardwood, Flooring: Ceramic, Flooring: Carpet Wall To Wall. (id:60626)
Exp Realty
5280 Lakeshore Road Unit# 801
Burlington, Ontario
Welcome to Royal Vista: Luxurious Lakefront Living with Panoramic Views. Discover unparalleled comfort and style in this stunning Lambeth model corner unit at Royal Vista. This meticulously renovated 8th-floor residence offers 1,405 square feet of luxurious living space, boasting breathtaking Escarpment, City, and Lake views. Bathed in natural light, this bright and sunny unit features a desirable North, West, and Southwest exposure. Recently renovated throughout, the home showcases new flooring, an updated kitchen with upgraded countertops and elegant white cabinetry, and tastefully finished bathrooms with quality fixtures and finishes. The expansive layout provides ample living space, featuring two spacious bedrooms and two full bathrooms. The large living room, complete with a dedicated sitting area, offers captivating lake views, creating a serene and inviting atmosphere. The separate formal dining room is perfect for hosting gatherings and entertaining guests. The primary bedroom is a true retreat, featuring his & her closets and a luxurious 4-piece ensuite bathroom. A convenient laundry room with stacked, front-load washer and dryer, along with additional storage, enhances the practicality of this exceptional unit. Royal Vista offers an array of premium amenities, beginning with a hotel-inspired lobby featuring modern finishes. The building also includes a party room with a full kitchen, ideal for large gatherings, an exercise room, and a dry sauna. During the summer months, residents can enjoy the outdoor pool and the outdoor tennis court, which has been recently updated with pickleball lines. This unit includes 1 underground parking space, and outdoor surface parking is available for visitors. Located just steps from various amenities and parks, Royal Vista provides a convenient and vibrant lifestyle. With easy access to highways, public transit, and the Appleby GO station, commuting and exploring the surrounding area is effortless. (id:60626)
RE/MAX Escarpment Realty Inc.
130 West 26th Street
Hamilton, Ontario
Charming 4-bedroom, 2-bath 2-storey home in highly sought after Hamilton West Mtn location. This home offers plenty of space for todays growing family. Main floor includes large eat-in-kitchen with ample cabinetry, spacious living room, two bedrooms, 3pc bath and den with patio doors to rear yard, deck & hot tub. Two second floor bedrooms and a large basement rec room with fireplace and bar, second bathroom plus storage make this home perfect for families looking for comfort, convenience and functionality. Front/side drive can accommodate parking for 5, plus one in the detached garage. This home is bright and welcoming, features hardwood floors, spacious rooms, and plenty of natural light all in a family friendly neighbourhood. Close to schools, parks, transit, shopping and highway access. (id:60626)
Royal LePage Macro Realty
31 Oakhurst Crescent
Ottawa, Ontario
Welcome to this beautifully maintained 4-bedroom, 2.5 bathroom home in the heart of Blackburn Hamlet, a peaceful, close-knit community surrounded by nature. Pride of ownership shines throughout, with all major systems regularly, serviced, updated, and meticulously cared for by a long-time owner. Step into a backyard that feels like a private retreat, with mature trees, lush perennial gardens, a charming wooden shed, and a built-in sprinkler system that keeps everything vibrant without the hassle. Enjoy sunny afternoons and relaxed evenings on your back deck, worry-free. Inside, you will find space and comfort for the whole family. Plus, with schools and parks accessible through the extensive trail network, this is a place where kids can grow, play, and explore safely. Come discover this delightful home and experience the lifestyle that makes Blackburn Hamlet so special. (id:60626)
Real Broker Ontario Ltd.
209850 26 Highway
Craigleith, Ontario
Welcome to your dream escape! Nestled on a picturesque property that feels like a world away, this storybook chalet offers the perfect blend of rustic tranquility and modern convenience—just 6 minutes to the vibrant Blue Mountain Village and 10 minutes to Collingwood, steps to Georgian Bay and Georgian trail. Step inside to a stunning, sun soaked living room where a striking fireplace feature wall creates an inviting focal point for cozy evenings. The spacious, open-concept layout flows into a large dining area, ideal for hosting family gatherings or après-ski dinners. With two comfortable bedrooms plus a versatile den/bunk room, there’s plenty of space for family and guests. A bright sunroom invites you to relax and soak in the natural beauty that surrounds you, no matter the season. Relax in a yard that feels blissfully remote with a fire pit and plenty of room for outdoor entertaining. Practical features include metal roof, updated bathroom and new furnace in 2023. Whether you’re looking for a weekend getaway or full-time residence, this chalet offers an unbeatable location and the serene lifestyle you’ve been searching for. (id:60626)
RE/MAX Escarpment Realty Inc.
575 Mary Street
Hamilton, Ontario
Welcome to 575 Mary Street, a stunningly unique property steps from the water’s edge in the north end of Hamilton, where a tight-knit family transformed a house into a home during the quiet of Covid lockdowns. Step inside this fully renovated gem, seamlessly blending modern comforts with warm, inviting spaces, all crafted by a talented Hamilton native and international artist. The artistic flair captivates, merging the natural light of the outdoors with glass, cement, and crisp whites throughout. At the heart of the home is a stunning kitchen featuring floor-to-ceiling cabinetry, a four-seater waterfall quartz island, and very likely the most interesting matching Italian porcelain flooring and backsplash combo you have ever seen. The front porch, drenched in light from two skylights, is perfect for sipping morning coffee while enjoying the sunrise. On the opposite side of the house, cozy evenings come alive by the newly installed wood-burning fireplace, which warms the all-season backyard patio designed for both entertaining and relaxing after a long day. This home also features an innovative and massive office space seamlessly integrated into the main bedroom, ideal for remote work or midnight inspiration. With HUE smart lights throughout, you can easily set the perfect mood for any occasion. In the last four years, recent upgrades include Neal installed roof coverings, a high-efficiency furnace, all new flooring, windows, all siding, main floor powder room, and brand-new kitchen and laundry appliances. This means you can move in and enjoy modern living! With three spacious bedrooms plus an office, this home provides ample space for families, guests, or your creative pursuits. Plus, convenience is key with two included parking spaces and an upgraded fast-charging EV connection port already installed. Come fall in love with this art piece of a home. A space ready for some new dreamers and creative spirits! (id:60626)
Century 21 Heritage Group Ltd.
10316 Hidden Valley Drive Nw
Calgary, Alberta
Incredible 6-Bedroom Home with Over 3,000 Sq Ft of Living Space in Hidden Valley – Perfect for Large or Multigenerational Families!Don’t miss this rare opportunity to own a beautifully updated, move-in ready home in one of Calgary’s most beloved, family-friendly communities. Offering the perfect blend of space, comfort, and convenience, this home is ideal for growing or multigenerational families.The main floor features a spacious and functional layout, including a large kitchen with stainless steel appliances, quartz countertops, a pantry, and an oversized breakfast bar. The kitchen opens into a bright dining area framed by large windows, while the adjacent family room offers the cozy charm of a wood-burning brick fireplace—perfect for relaxing evenings. A formal dining/living room combination, convenient laundry room, and a half bath complete the main level.Upstairs, you’ll find four generously sized bedrooms, including a large primary suite with a 4-piece ensuite featuring a tub and a walk-in closet. A second full bathroom serves the remaining bedrooms, providing an ideal setup for larger families.The fully developed basement includes two additional bedrooms, a full bathroom, a spacious recreation or family room, a wet bar, and two storage rooms—perfect for a teen retreat, guest suite, home office, or gym.Enjoy your beautifully landscaped backyard complete with underground sprinklers, mature trees, and a large deck—perfect for entertaining or quiet evenings outdoors. Additional features include central air conditioning to keep you cool in the summer months.Located in Hidden Valley, this home offers quick access to Nose Hill Park, top-rated schools, shopping centres, and major routes including Stoney Trail, Beddington Trail, Deerfoot Trail, and the Calgary International Airport.An exceptional value for families seeking space, functionality, and modern comfort—all in a quiet, convenient location. (id:60626)
Royal LePage Benchmark
1926 Englemann Court
Kamloops, British Columbia
Located on a quiet cul-de-sac in family-friendly Pineview, this meticulously maintained home offers a functional layout, great privacy, and scenic views backing onto greenspace. The main level features a bright kitchen with solid oak cabinets, updated laminate counters, and a dining nook with added window coverings for energy efficiency. The spacious living room includes a natural gas fireplace and opens onto a covered sun deck—perfect for enjoying valley views and the peaceful setting. The main floor includes two bedrooms: the primary bedroom captures the views and features a walk-in closet and 3pc ensuite, while the second bedroom is ideal for guests or children. A well-appointed 4pc main bathroom with a skylight and generous storage spaces completes the level. The lower level offers excellent suite potential with a separate entrance off the expansive family room, which includes a wet bar, cold room, and access to the lower patio. A large second living room with gas fireplace adds flexibility, along with two additional bedrooms and a 3pc bathroom. Additional highlights include a double garage, built-in vacuum, central A/C (2023), furnace (2023), and hot water tank (2023). Located steps from Pinevalley Park and the future Sníne elementary school (expected fall 2026). This move-in ready home in one of Kamloops’ most convenient neighbourhoods is ready to view—book your showing today! (id:60626)
Exp Realty (Kamloops)
377 10th Concession Road
Norfolk, Ontario
The balance of an elegant home with country living! This hidden gem is located in the jewel Norfolk County. Situated on .67 of an acres there is ample space to expand with outbuildings or create your own self sustaining garden. Custom built home with 9 foot ceilings on main floor. Carpet free living for a clean & modern feel with classic features such as hardwood & tile floors. Solid wood interior doors, trim & baseboards. A generous foyer with closet lead to the living room with large windows for ample natural light to pour in. The kitchen is thoughtfully designed with patio doors to back deck with natural gas hook up for your BBQ. Custom kitchen with quartz counter tops, gas stove, fridge with 2 freezer drawers, wine cooler & farm house style sink. Enough room to place a breakfast table and chairs while still holding more formal occasions in the dining room to entertain large gatherings. Primary bedroom is on the main floor with 3 pc ensuite bath. A 2 pc powder room is also on the main floor plus an office which could be converted into a bedroom. Inside entry from foyer into the double car garage. The basement has rec room/fitness area plus 2 more bedrooms. The basement is completed with a 4 pc bath and separate laundry room with stainless steel sink & cold room for storage. Drilled well & septic system. Enjoy star gazing on your back deck & truly appreciate country skies. This stunning home offers the perfect escape for nature enthusiasts, adventure seekers, or anyone craving peace and tranquility. Local attractions such as wineries, breweries, glamping, ziplining and beaches for boating, swimming or paddle boarding are close by! (id:60626)
RE/MAX Tri-County Realty Inc Brokerage
59280 St Elmo Road, Laidlaw
Hope, British Columbia
Perfect 5.14 acre hobby farm. Room for horses, chickens, dogs, cats...live the ideal rural lifestyle! Preliminary house plans in process - 3 bed/2 bath home. Only 20 minutes to Chilliwack. Rare opportunity to own an affordable small acreage of prime farmland. These small acreages with an open canvas for your forever home are nonexistent in the lower mainland. Do not let this opportunity for the ideal family living pass you by. AG-3 zoning permitted principal uses: Farm residential, intensive agriculture, resource extraction, outdoor recreation, cannabis production facility. Accessory uses include: bed & breakfast, employee or personal care residence, home occupation, produce sales, cottage industry. All uses are subject to meeting required regional district conditions. Sign at roadside. (id:60626)
Century 21 Creekside Realty (Luckakuck)
23 Westfield Drive
Loyalist, Ontario
Introducing The Tulip by ATEL, a 2,000 sq/ft, 3-bedroom, 2.5-bathroom home on a 38ft lot, offering a balanced blend of space, comfort, and functionality. The open-concept main floor features 9ft ceilings, hardwood and tile flooring, a bright kitchen with quartz countertops, alarge island, and patio doors leading to the backyard. Enjoy a well-lit great room, easy access to the mudroom and garage from the kitchen, and a layout designed for seamless everyday living.Upstairs includes a spacious primary bedroom with a walk-in closet and a 4-piece ensuite, plus second-floor laundry and two additional bedrooms. Take advantage of the option to add a side entrance and full legal suite ideal for rental income or multi-generational living. Complete with HRV, high-efficiency furnace, $1,000 in smart home devices, and a $7,500 Designer Advantage Credit. Located in Loyalist Shores just minutes from parks, shopping, new schools, and Kingstons amenities. Move-in 2026. (id:60626)
Exp Realty
38 Clearview Court
Peterborough West, Ontario
Tucked away on a quiet, family-friendly cul-de-sac in the sought-after West End, 38 Clearview Court is a custom-built sidesplit that blends quality craftsmanship with comfort and timeless style. This 3-bedroom, 3-bath home sits on one of the largest lots in the neighbourhood, offering room to grow both inside and out. A poured concrete driveway adds curb appeal and leads to mature trees, perennial gardens, and a show-stopping magnolia that bursts into bloom each spring. Inside, you'll find oak hardwood floors and solid oak baseboards throughout the main levels, lending warmth and character. The living room is anchored by a custom stone floor and a WETT-certified airtight woodstove, perfect for cozy evenings. The kitchen is both stylish and functional, featuring granite countertops, pull-out pantry drawers, a pull-up mixer stand, and smart storage inserts to keep everything organized. Upstairs, three bright and airy bedrooms offer space and privacy for the whole family. Step outside to your own backyard retreat: a large deck with glass railings, an in-ground pool, armor stone accents, and lush perennial landscaping - ideal for summer entertaining or quiet evenings at home. The finished basement includes Rockwool soundproofing in the ceiling, interior, and exterior walls, along with a separate side entrance, offering excellent potential for in-law or multigenerational living. Located just minutes from parks, schools, and everyday essentials, this home is move-in ready and built to stand the test of time. Come see what pride of ownership truly looks like. (id:60626)
Exit Realty Liftlock

