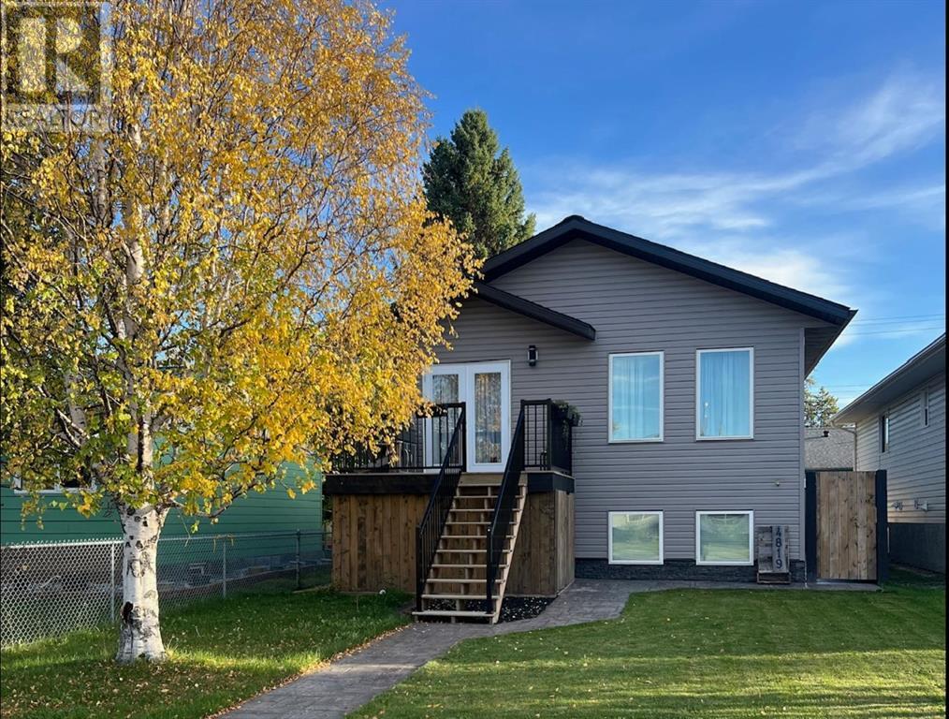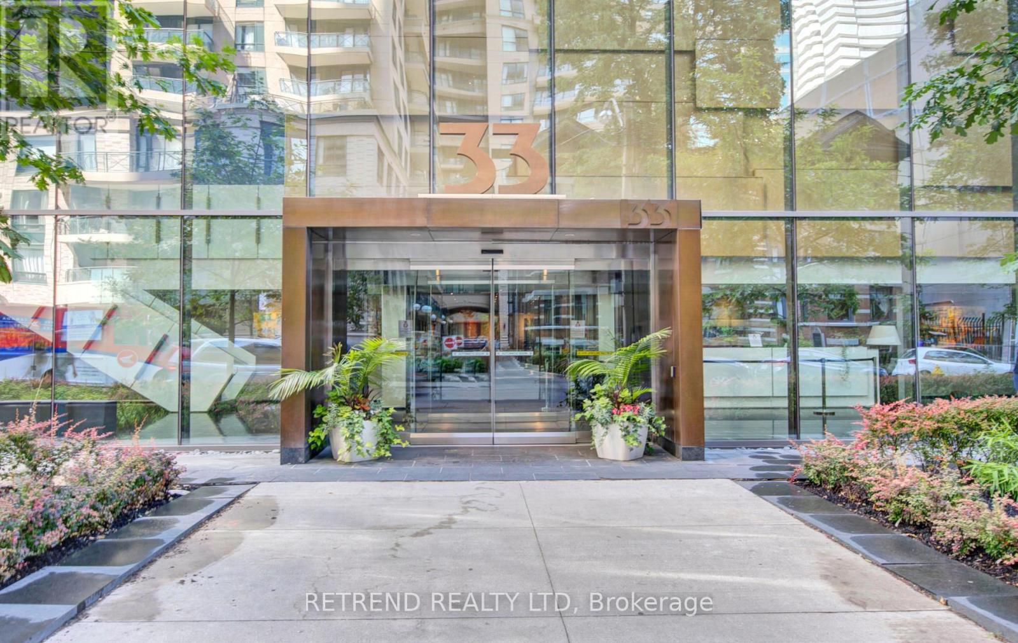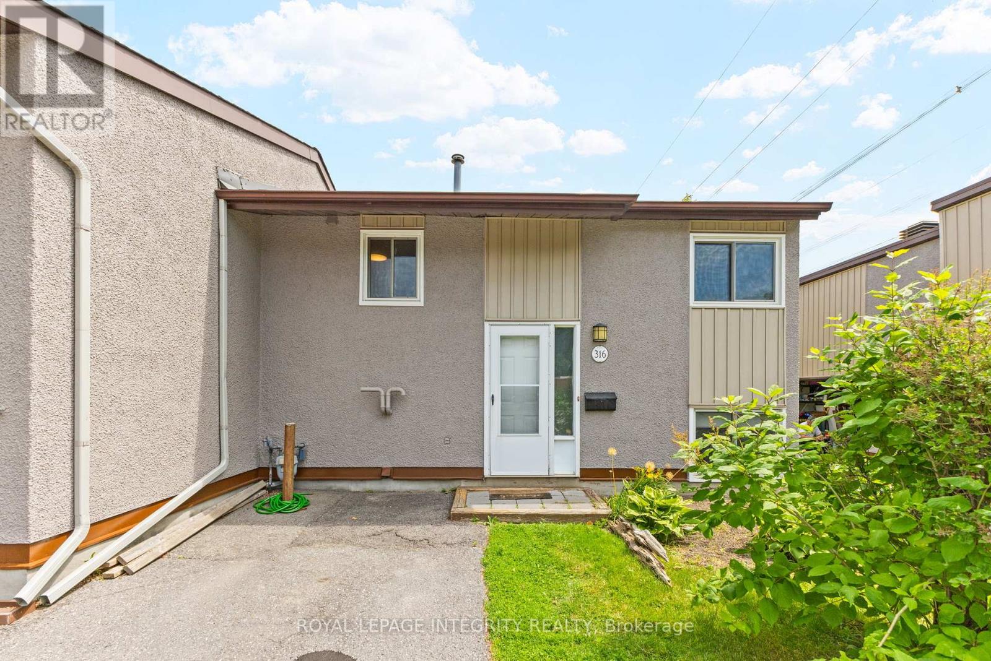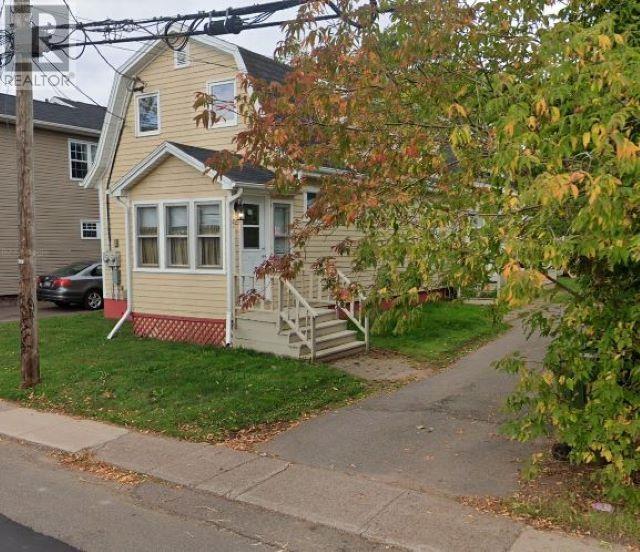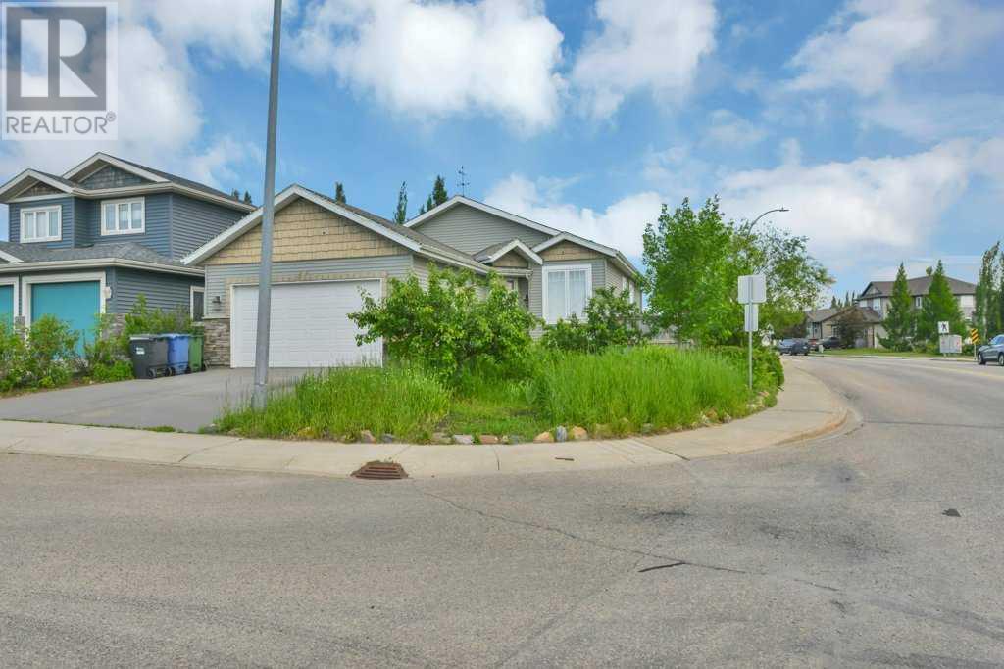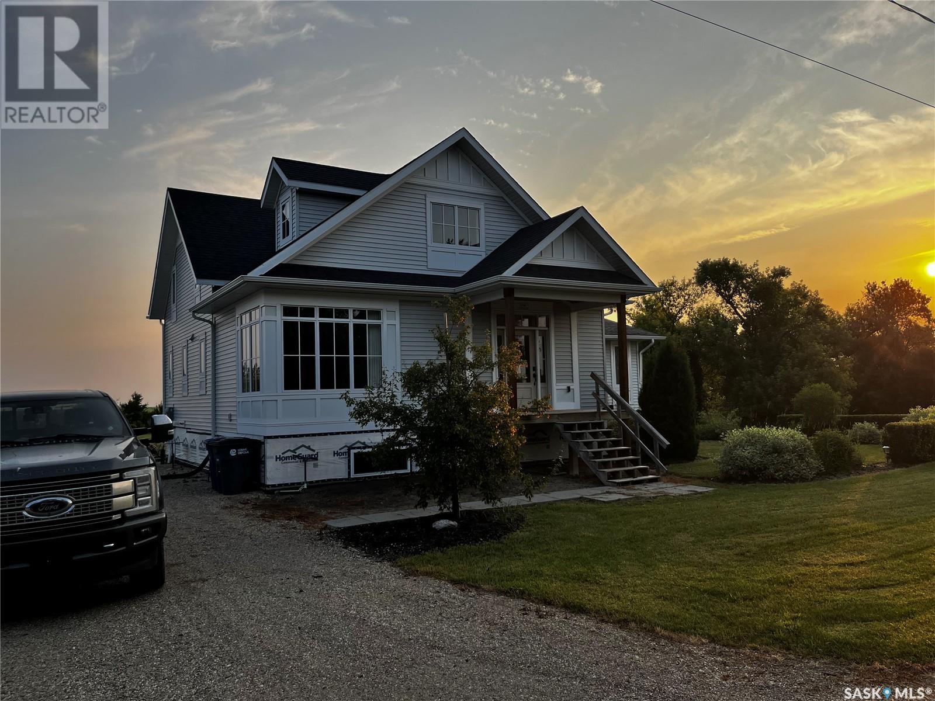4819 17 Avenue
Edson, Alberta
Bi-level style home built in 2021 that is conveniently located near three schools. It has spacious living that has 3 bedrooms upstairs and two downstairs. Two full baths and an open kitchen and dining room for a great space for family gatherings. Finished basement with a recreation room and plumbing to add a bar and separate laundry room. The yard is fenced with a new deck and pergola for entertaining and enjoying the weather. Also the storage under the front deck perfect for out of sight garbage bins, lawn equipment and seasonal items. (id:60626)
Seller Direct Real Estate
1010 - 33 Charles Street E
Toronto, Ontario
Experience upscale urban living in one of the most sought-after locations in Downtown Toronto! Welcome to the modern and stylish Casa Condos, perfectly situated near Yonge & Bloor and the prestigious Yorkville Village. Just steps to two subway lines, high-end shopping, fine dining, and everything downtown has to offer. Enjoy top-tier building amenities including 24-hour concierge, fully equipped fitness centre, media room, heated outdoor pool, BBQ area for entertaining, and a stunning rooftop terrace and garden. (id:60626)
Retrend Realty Ltd
316 Woodfield Drive
Ottawa, Ontario
Open House Saturday July 5, 2-4pm. Gorgeous end unit with no rear neighbours! This well-maintained 4-bedroom home offers a bright and spacious layout with an open-concept living/dining area, 2 bedrooms, and a full bath on the main level. The fully finished lower level features 2 additional bedrooms, a full bath, and a kitchenette, ideal for an in-law suite or rental potential with great separation from the main floor. Step outside to a very private backyard with a large deck overlooking the park, perfect for relaxing or entertaining. Condo fees include hydro, water. Private driveway. Conveniently located near public transit, shopping, schools, recreation, bike paths, and a large park just across the street. A great opportunity for families, downsizers, or investors looking for space, flexibility, and a peaceful setting. Fences 2024 | Windows 2010 | Back door 2022 (id:60626)
Royal LePage Integrity Realty
9 Summer Street
Charlottetown, Prince Edward Island
Great investment opportunity for buyers! This property is located close to shopping, parks and restaurants. This home is run as a 6 bedroom rental. Most furnishings are included, plus appliances. There are 3 bathrooms. Income and expense statement available. There is a good amount of parking as well. A nice yard, plus 13 x 27 electrically heated shed. Laundry and some storage space in basement. (id:60626)
Century 21 Colonial Realty Inc
29 Boland Street
Killaloe, Ontario
Charming Home with Prime Location & Curb Appeal! Tucked away on a quiet, non-through road, this delightful 3-bedroom home offers timeless character, beautiful exterior charm, and room to grow. Situated on a rare half-acre lot right in town, you'll love relaxing on the inviting front porch or entertaining in the spacious backyard with its new deck and dedicated outdoor entertaining area. Inside, you'll find original hardwood floors, solid wood doors, and soaring ceilings that create a warm, light-filled atmosphere. A brand-new bathroom renovation in 2025 adds a fresh, modern touch, with space upstairs for a potential second bath. The generously sized bedrooms offer comfort for family and guests, while the detached garage and 40-foot Sea Can provide incredible storage for all your tools, toys, or future plans. Outdoor lovers will appreciate direct access to the snowmobile trail just steps from the driveway, making this a perfect year-round retreat. With privacy, character, and the convenience of being walking distance to local amenities, this is small-town living at its finest. A rare find--don't miss your chance to make this forever home yours! (id:60626)
Exit Ottawa Valley Realty
112 Rue Magnan
Beaumont, Alberta
Fully finished bi-level half duplex in desirable Montalet, Beaumont featuring 4 bedrooms, 2.5 bathrooms, and a double attached garage. Step inside to an oversized front entry with a huge walk-in coat closet, and enjoy tile and hardwood floors throughout the main level. The bright living room boasts vaulted ceilings, large west-facing windows, and a cozy gas fireplace. The kitchen offers a large island with bar seating, generous pantry, and plenty of cabinet space. The spacious primary suite includes a 3-piece ensuite and a walk-in closet. Main-floor laundry is conveniently located on the central landing. The lower level includes two additional LARGE bedrooms with large windows, and a generous storage area. Furnace replaced in 2025. All this on a sunny west-facing lot, walking distance to schools, shopping, and the downtown core, parks and trails. It's truly a beauty in Beaumont! No monthly condo fees, No HOA fees! (id:60626)
Exp Realty
137 Oldring Crescent
Red Deer, Alberta
Bungalow located on a corner lot with an illegal 3-bedroom basement suite. The main floor offers an open floor plan with vaulted ceilings. The kitchen features an island with granite countertops and stainless steel appliances and is open to the dining area and living room with a corner gas fireplace. There are three bedrooms on the main level, including a primary bedroom with a 3-piece ensuite. The lower-level illegal suite has its own separate entrance, an open kitchen and living area, and three additional bedrooms. (id:60626)
RE/MAX Real Estate (Mountain View)
1306 Assiniboia Avenue
Grenfell, Saskatchewan
This totally renovated 2 storey beauty sits on 1.5 acres of fully landscaped yard in the beautiful town of Grenfell. The manicured yard features many fruit trees (apple, plum, pear, cherry, tayberry, raspberry and grapes), a huge, well producing garden, plenty of green space and is complete with a small greenhouse and fully wired 2 storey playhouse for the kids to enjoy. The original 1970 2 storey house was moved in and placed on a new 1638 sq.ft ICF basement and two additions were added on and completed in 2016. There is more space than you will ever need. The main floor features a grand foyer with plenty of room for your outdoor clothing and footwear, large eat-in kitchen with new cupboards, huge dining room, a large master bedroom with french doors to back yard and a 4 pc ensuite, a lovely Den and another 4 pc bath. Upon entering the second floor, you will find a great room to just sit and relax with the sun entering the large south facing windows. The second floor is completed with 4 good sized bedrooms featuring hardwood floors. The new ICF basement features a large game room, family room, another bedroom, storage room and Utility/Laundry room. There is a large 4pc bath that is plumbed in but not completed. There are many upgrades to this property that make it very desirable. Since 2016, there is a new 200 Amp power box and complete new wiring throughout the entire home, complete new plumbing, new hi efficient furnace and HVAC system, each floor in home has its own thermostat, the sewer line has a back-flow preventer valve installed, Central Air and Vac, New back-up generator to run the entire home should there be a power outage (set in place but not connected to house), new asphalt shingles. Get the feel of acreage living but with all the town amenities. Call today to get a look at this great family property. (id:60626)
Indian Head Realty Corp.
1113 Evansridge Common Nw
Calgary, Alberta
DUAL master bedrooms with private ensuites| Attached TANDEM Garage | Full Driveway | Pet-Friendly Welcome to this stunning Jayman-built 3-storey townhome located in the family-friendly, pet-welcoming community of Evanston. Featuring 2 spacious master bedrooms, each with its own private ensuite, and 2.5 bathrooms, this home offers comfort, style, and convenience. The bright and airy open-concept main floor is flooded with natural light from large north- and south-facing windows. The modern kitchen is a chef’s dream, showcasing granite countertops, stainless steel appliances, and durable vinyl flooring—perfect for both daily living and entertaining. Upstairs, enjoy two well-sized master suites, each with ample closet space and its own private full ensuite, providing both comfort and privacy for homeowners or guests.The lower level includes three parking spaces—a rare find—with an attached tandem garage and a full private driveway. Pet lovers will appreciate that this property allows up to two pets (cats and/or dogs) with board approval. Located just minutes from Creekside Shopping Centre, Sage Hill Plaza, Costco, Walmart, and a wide range of shops, restaurants, and amenities, this home is also ideally positioned for commuting with easy access to Stoney Trail. Nearby schools, parks, playgrounds, and scenic walking/biking paths make it perfect for families and outdoor enthusiasts. This beautiful townhouse offers the ideal blend of privacy, modern design, and functional living—an exceptional place to call home. Don’t miss your chance—book your private showing today! (id:60626)
Homecare Realty Ltd.
1204 19 Street
Coaldale, Alberta
Position your business for success with this 1.11 (+/-) acre Highway Commercial-zoned lot, located within Coaldale’s expanding industrial corridor. Situated in the 845 Development Industrial Subdivision, this prime commercial opportunity offers flexible lot sizes ranging from 1 to 8 acres, providing scalable solutions for a variety of commercial and industrial operations.The development features direct access from Highway 845, a highly traveled route in the area that connects to Alberta Highway 3 which is a major transportation passageway for logistics, material transport, and industrial supply chains. This strategic location enhances connectivity and accessibility for businesses requiring efficient transportation solutions.Over the past few years, Coaldale has evolved into a business hub with an impressive growth rate, supported by numerous commercial ventures. One of the most significant developments is the NewCold facility project, which is attracting more industry to the community. Coaldale also benefits from the new Malloy Landing residential subdivision, the state-of-the-art Shift Community Recreation Centre, and a growing number of commercial and industrial enterprises.With cost-effective commercial & industrial land, a competitive commercial property tax rate, and attractive incentives , Coaldale presents a compelling opportunity for business relocation, expansion, and investment. Secure your position in this high-growth market today. (id:60626)
Onyx Realty Ltd.
1202 19 Street
Coaldale, Alberta
Position your business for success with this 1.11 (+/-) acre Highway Commercial-zoned lot, located within Coaldale’s expanding industrial corridor. Situated in the 845 Development Industrial Subdivision, this prime commercial opportunity offers flexible lot sizes ranging from 1 to 8 acres, providing scalable solutions for a variety of commercial and industrial operations.The development features direct access from Highway 845, a highly traveled route in the area that connects to Alberta Highway 3 which is a major transportation passageway for logistics, material transport, and industrial supply chains. This strategic location enhances connectivity and accessibility for businesses requiring efficient transportation solutions.Over the past few years, Coaldale has evolved into a business hub with an impressive growth rate, supported by numerous commercial ventures. One of the most significant developments is the NewCold facility project, which is attracting more industry to the community. Coaldale also benefits from the new Malloy Landing residential subdivision, the state-of-the-art Shift Community Recreation Centre, and a growing number of commercial and industrial enterprises.With cost-effective commercial & industrial land, a competitive commercial property tax rate, and attractive incentives , Coaldale presents a compelling opportunity for business relocation, expansion, and investment. Secure your position in this high-growth market today. (id:60626)
Onyx Realty Ltd.
2611 14 Av Nw
Edmonton, Alberta
Charming and well-maintained 2-storey attached home with no condo fees, perfectly situated across from green space in the desirable community of Laurel. Offering 1,484 sq ft of above-grade living space, this home is ideal for families or first-time buyers with easy access to parks, schools, shopping, and the Anthony Henday for convenient commuting. The main floor features a bright open-concept layout with a spacious living room, dining area, modern kitchen, and a 2-piece bathroom. Upstairs you’ll find three generously sized bedrooms, including a primary suite with its own ensuite, a second full bathroom, and a conveniently located laundry room. The partially finished basement provides versatile spaces and ample storage, ready for future development. A double detached garage, vinyl plank flooring, and a backyard deck complete this fantastic offering in a family-friendly neighborhood. (id:60626)
Maxwell Polaris

