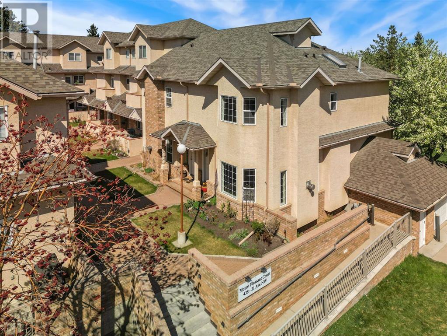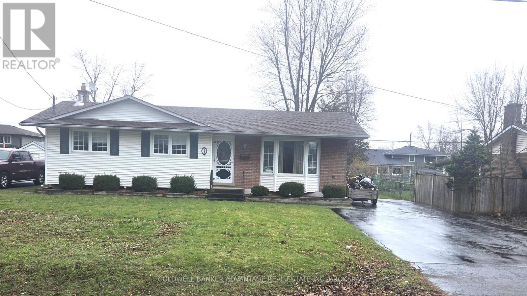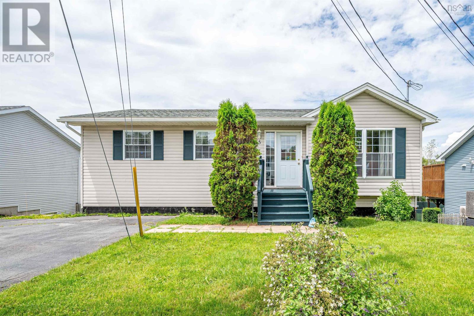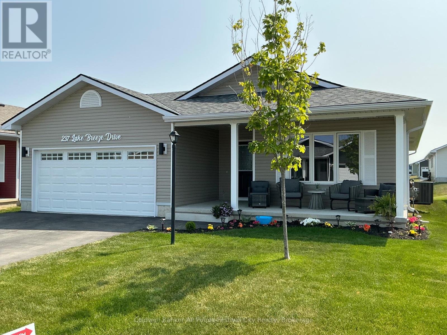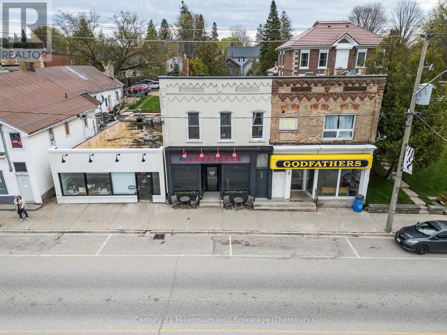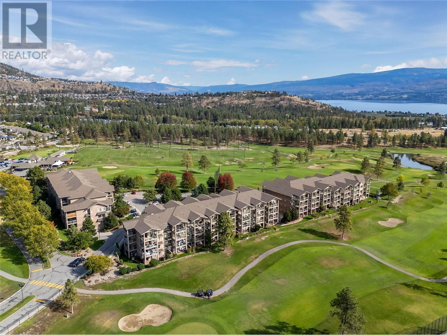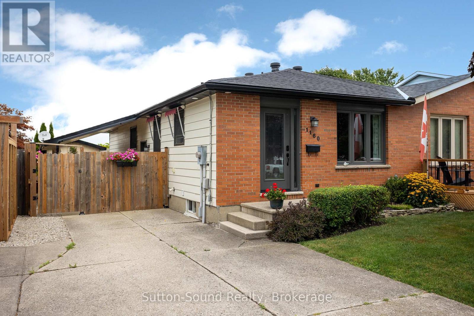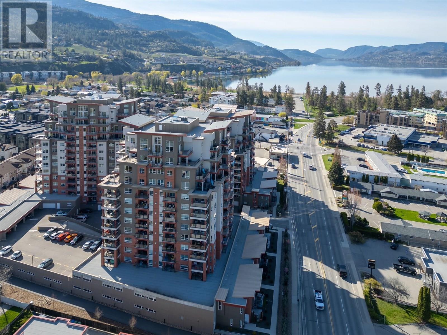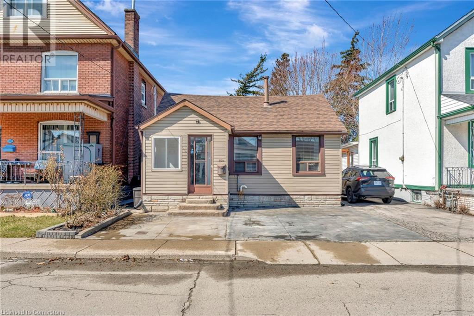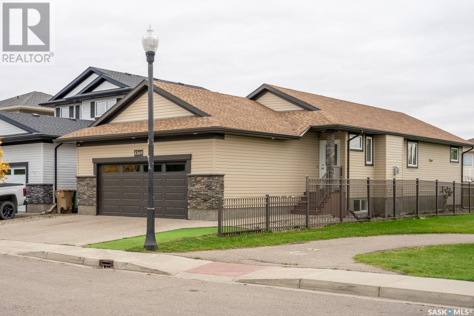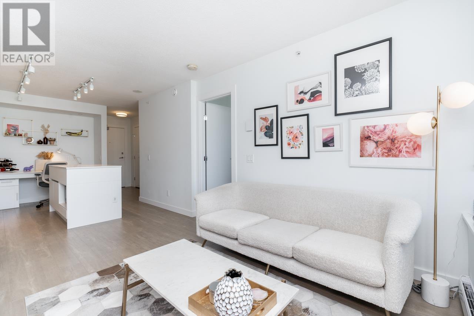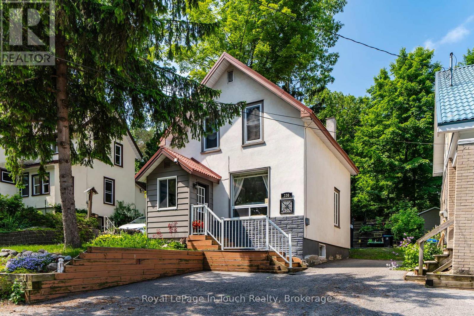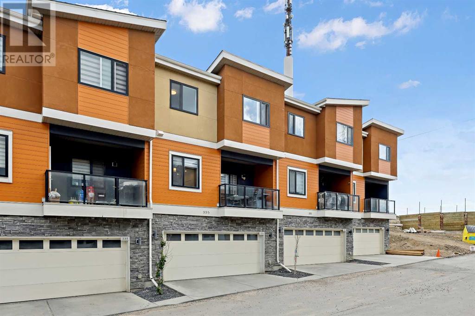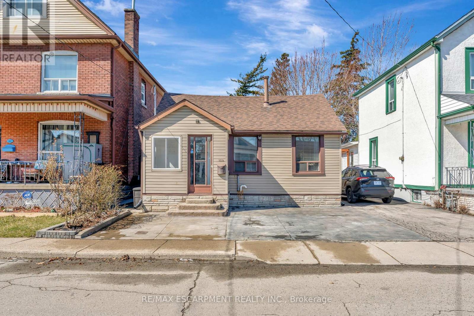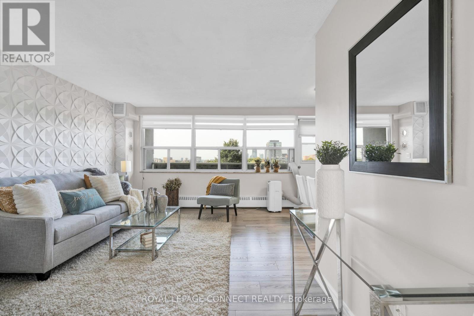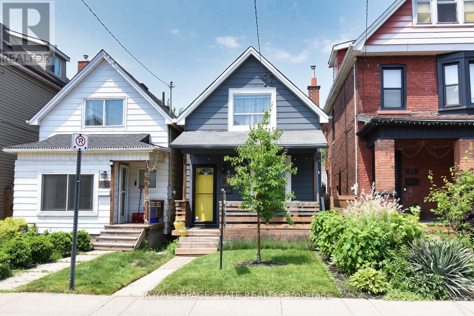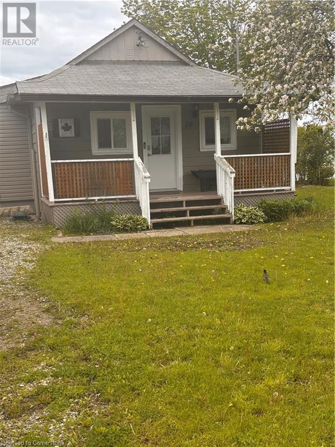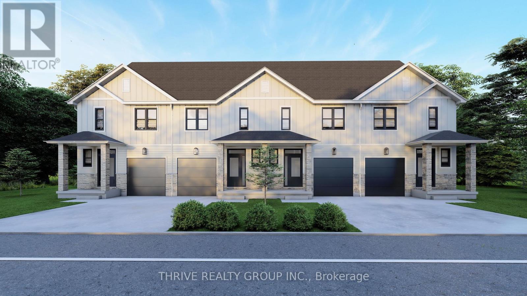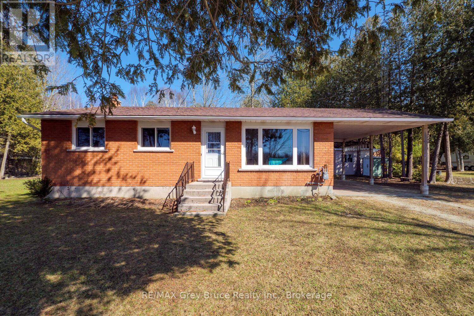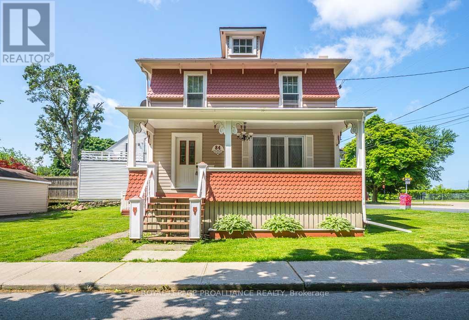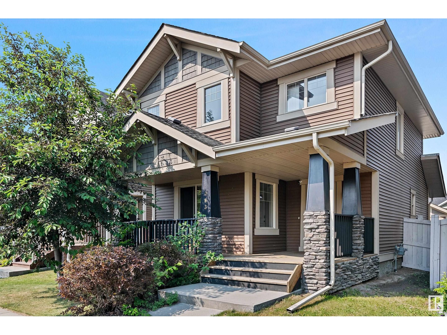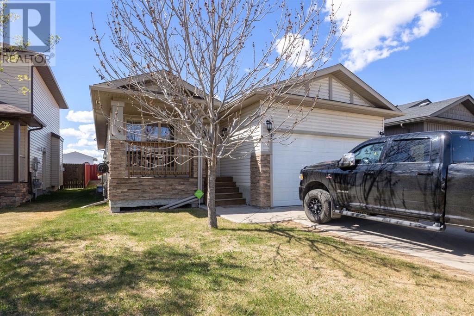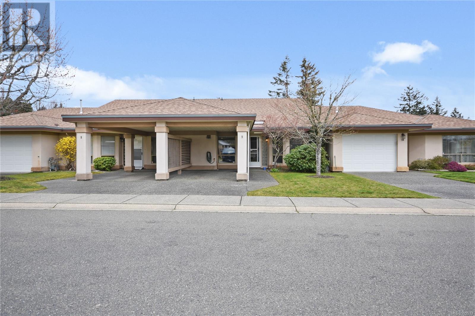2122 Garnett Pl Nw
Edmonton, Alberta
Welcome to this beautiful 2-story home, offering an ideal blend of comfort and style. With 3 spacious bedrooms and 4 bathrooms, this home provides ample space for growing families or those who love to entertain. The main floor features an open-concept living area that flows seamlessly into a massive deck, complete with vinyl-finish tempered glass railings – perfect for relaxing or hosting gatherings. Upstairs, the large bonus room overlooks a quiet cul-de-sac, offering a perfect space for a home office or media room. The luxurious primary bedroom boasts a private ensuite, providing a serene retreat after a long day. The fully finished basement adds even more living space, whether for a home gym, rec room, or additional storage. The backyard is a true oasis, featuring two fruit trees, a lush garden, and a handy storage shed for all your outdoor tools. The double-attached garage ensures plenty of space for your vehicles and storage needs. (id:60626)
Exp Realty
55 Connaught Avenue N
Hamilton, Ontario
Located at 55 Connaught Avenue North, Hamilton, this 3 bedroom, 1.5 bath bungalow offers a perfect blend of comfort and convenience. Situated in the Gibson/Stipley neighbourhood, it's close to public transit, schools, the Bernie Morelli Recreation Centre, and Tim Hortons Field. The all-brick exterior exudes durability, while the upgraded kitchen and bathroom on the main floor provide modern amenities. Enjoy the community spirit and easy access to local amenities, making this home an ideal choice for families and first-time buyers (id:60626)
RE/MAX Escarpment Realty Inc.
10, 438 31 Avenue Nw
Calgary, Alberta
Looking for the perfect blend of comfort, convenience, and charm? Welcome to this inner-city gem in the heart of Mount Pleasant — a bright and beautifully maintained home backing directly onto a serene, tree-lined park. Step inside to find a warm, welcoming main floor filled with natural light from east, west, and south-facing windows. The spacious kitchen features ample counter space and a full walk-in pantry, offering excellent storage and functionality for any home cook. Adjacent to the kitchen is a bright dining and living area, perfect for everyday living or entertaining. The main level is made complete with laundry, a 2-piece bathroom and access to your private patio overlooking the park. Upstairs, you'll find two generously sized bedrooms, a 4-piece main bathroom, a flex space, and a gorgeous 4-piece ensuite. The home also includes a secured, attached double garage in the heated parkade — no more scraping snow or braving cold mornings. Just minutes from downtown, transit, local shops, and cozy cafes — this home truly has it all! (id:60626)
Cir Realty
748 Parkdale Avenue
Fort Erie, Ontario
Welcome to 748 Parkdale Avenue, right in the heart of Fort Erie's sought after Crescent Park neighbourhood!!! This home has been lovingly maintained by the same family for nearly 30 years, and you can feel the pride of ownership in every brick and beam!!! Built in 1970, this brick bungalow is a true reflection of its time, with solid craftsmanship and mid-century charm. Sitting on a 70 x 114 ft lot and some updates, including windows, newer furnace, AC, and a Generac generator. Just minutes from the beach, the QEW, and all the amenities you could need. You wont want to miss this one!!!! Looking for offer!!!! (id:60626)
Coldwell Banker Advantage Real Estate Inc
55 Lucasville Road
Middle Sackville, Nova Scotia
Searching for a great family home in a desirable neighborhood within walking distance to schools? This 4-bedroom, 2-bath home could be perfect for you. Its well maintained with upgrades including a heat pump and new roof. The landscaped lot features a double paved driveway and a large fenced backyard with a shed, play area for kids or pets, and space for gardening, accessible from the lower-level walkout. Upon entering the bungalow, youre greeted by a bright living room with a ductless heat pump for year-round comfort. This flows into an open-concept kitchen and dining area that leads to your private deckperfect for enjoying summer evenings. The main level includes three sizable bedrooms; the primary has a walk-in closet and cheater access to the main bath. The expansive lower level features a relaxing rec room with backyard access, a large workshop that can be converted into an office or den, utility/laundry room, another spacious bedroom ideal for older children or extended family, and a 3-piece bath. For great family living, schedule your viewing today! (id:60626)
RE/MAX Nova
38 Lawson Avenue
Dartmouth, Nova Scotia
Welcome to 38 Lawson Avenue, a charming two-storey home nestled in the heart of Woodlawn. Situated on a spacious 8,750 sq ft corner lot, this property offers mature gardens and a peaceful setting in a well-established neighbourhood. Owned by the same family since 1976, this well-loved home is full of warmth, character, and history. Inside, youll find three good-sized bedrooms and a full 4-piece bath, making it an ideal space for a growing family or first-time buyers. The home is sunny and bright, thanks to newer windows throughout, and features fresh paint in most areas. The living room boasts a cozy wood-burning fireplace, perfect for relaxing evenings, while the formal dining room offers space for gatherings. The eat-in kitchen is flooded with natural light and overlooks the yard, creating a warm and welcoming atmosphere. Original hardwood floors flow throughout the home, adding timeless charm. The lower level provides excellent storage and potential for additional living space. With a newer roof and furnace, key updates have already been taken care of. The location is unbeatablejust a five-minute walk to the Tacoma Drive shopping area, ten minutes to Dartmouth Crossing and the Zatzman Sportsplex, and only fifteen minutes to Rainbow Haven Beach. 38 Lawson Avenue is a great starter home with deep roots, comfort, and convenience in a sought-after community. (id:60626)
Red Door Realty
5002 53rd Avenueclose
Blackfoot, Alberta
Tucked away in a quiet cul-de-sac, this spacious 1,500 square foot home blends comfort, space, and convenience. With 4 bedrooms, 3 bathrooms, and a main-floor office, it’s designed for both family living and working from home. The open-concept layout features durable tile floors, a gas fireplace, and a massive kitchen with loads of cupboards—perfect for cooking, hosting, or just day-to-day life.The huge basement living room offers even more room to relax, while the rare 3-car garage gives you plenty of space for vehicles, tools, or toys. Sitting on a massive lot with no back neighbors, you’ll enjoy both privacy and peace in this quiet community.And the best part? You’re just a short drive from town, shopping, schools, and more—making it easy to enjoy all the extras without giving up your space or serenity. There’s loads of extra value here, inside and out. (id:60626)
RE/MAX Of Lloydminster
237 Lake Breeze Drive
Ashfield-Colborne-Wawanosh, Ontario
Charming "Lakeside Model" Home with Stunning Views of Lake Huron! Welcome to 237 Lake Breeze Drive showcasing 1455 sq ft of lakeside luxury in this beautifully designed Lakeside Model home, nestled in the sought-after Bluffs at Huron just a 5 minute scenic drive from the charming town of Goderich, proudly known as Canadas Prettiest Town. This thoughtfully designed 2-bedroom, 2-bathroom home offers the perfect blend of comfort, style, and function. Full 3 piece ensuite and walking in closet capture the space of the master bedroom. With a bright, open-concept layout, this home is ideal for both relaxed living and entertaining. Take advantage by enjoying the warmth of in-floor heating throughout, and cozy up by the gas fireplace on cooler evenings. The upgraded kitchen features elegant quartz countertops, ample cabinetry, and modern finishes that will impress even the most discerning chef, plus high end appliances are included in the price (Fridge, Stove, Vented Microwave & Dishwasher)! Natural light floods the space through large windows and a bonus sunroom, creating a welcoming and airy ambiance. Step outside onto the new deck, perfect for morning coffee or your covered front porch for evening sunsets, and take in the serenity of the nearby Lake Huron shoreline. The oversized garage and asphalt driveway (newly sealed) provide plenty of parking and storage space. Located in the vibrant, welcoming community of The Bluffs at Huron, homeowners enjoy exclusive access to a state-of-the-art clubhouse complete with a heated indoor pool, fully equipped gym, library, meeting , games and TV rooms, and a cozy fire pit area all framed by breathtaking views of Lake Huron. This is lakeside living at its finest a move-in-ready, meticulously maintained home in a peaceful community just minutes from shopping, dining, beaches, and cultural attractions in Goderich. Don't miss your chance to experience the beauty, comfort, and lifestyle of The Bluffs at Huron. (id:60626)
Coldwell Banker All Points-Festival City Realty
131-133 Garafraxa Street S
West Grey, Ontario
Welcome to 131-133 Garafraxa Street South, an exciting investment opportunity in downtown Durham, in the heart of Grey County. Most recently operated as a cafe, this impressive property, with its high ceilings, updated mechanicals and ideal central location with plenty of vehicle and pedestrian traffic, offers a host of other opportunities for either an investor/landlord, or an owner/operator. Zoned C1 - General Commercial, the property is eligible for a variety of permitted uses (see documents tab for details), from business/professional office space or a medical clinic, to a bakery, or a specialty food or other retail store. For several years prior to the pandemic, the property had been home to The Garafraxa Cafe, a coffee bar/pub providing a comfortable and popular gathering place for local residents and tourists alike. The Cafe served a variety of 'lite bites', and an assortment of specialty coffees and locally crafted beers, ciders and wines. It also included a full stage, complete with a professional lighting and sound system, which regularly played host to theatrical and musical performances. For an interested buyer, this could be a turnkey opportunity to re-open the Cafe, as all of the operating assets (see list in documents file) remain on the premises and, while excluded from the listing price, are negotiable. Complementing the street level, the second floor features a spacious 3 bedroom, 1-1/2 bath apartment, flooded with natural light from 3 sides, as the property to the north is only 1 storey. The apartment has a separate entrance from the street, and a private, fenced back yard. Currently owner-occupied, it will be vacant on closing, so you can live-in, or enjoy a secondary source of rental income at market rates. This property must be seen to be fully appreciated. (id:60626)
Century 21 Millennium Inc.
3521 Carrington Road Unit# 112
West Kelowna, British Columbia
This beautifully updated 2-bedroom, 2-bathroom + den corner unit offers the perfect combination of comfort, style, and location. The spacious suite has been freshly painted and features gorgeous new lighting and flooring throughout. The large master bedroom includes a walk-in closet and a luxurious 5-piece ensuite with double sinks, a soaker tub, and a separate shower. The home boasts 9' ceilings and a wall of windows that flood the space with natural light. The well-appointed kitchen showcases granite countertops, shaker cabinets, a newer stove, dishwasher, and a central sit-up island. The laundry room includes newer stacking washer and dryer, with additional shelving for extra storage. The open-plan layout includes a cozy dining area and a living room complete with an electric fireplace. Sliding glass doors lead to a private, expansive patio with serene views of the golf course—an ideal space to relax or entertain. Additional features include a storage locker, one underground parking space, and proximity to shopping, dining, and recreation. Walk to Winners, HomeSense, Home Depot, restaurants, and enjoy the nearby Two Eagles Golf Course and lake just minutes away. Lease has been prepaid, making this an even more attractive option! This unit truly has it all—privacy, beautiful views, and an unbeatable location. This is a MUST SEE! (id:60626)
Royal LePage Kelowna
129 3215 Twp Rd 574
Rural Lac Ste. Anne County, Alberta
Turn-key 4-season lakefront property at Mortenson Beach, Lac La Nonne to live year round or enjoy for getaways any season! This home has a huge front deck (new built with vinyl floor & no maintenance rails) & massive windows overlooking the lake. The upper level has a large family room to enjoy the views, laundry closet, 2 bedrooms & a 3 pc bathroom. The lower WALK-OUT level is where you find a great sized kitchen, eating area, living room & 2 more bedrooms & a 4 pc bathroom. In-floor heating on this level ensures that you will stay cozy. A screened in 3 season porch gives you refuge when you need it. Newer roof (2021) and vinyl exterior. The lot slopes down to the lake with newer retaining walls & plenty of perennials. The lake front has 2 sheds for storage of boating and patio equipment. Two other large sheds at the driveway & a gated entrance. The dead end road means less traffic throughout the year. Make lake living a reality! Quick possession is possible - most furniture included. (id:60626)
RE/MAX Edge Realty
1160 12th Street E
Owen Sound, Ontario
This Bungalow Packs a Punch! A Must See to Appreciate Inside and Out with PRISTINE and PROFESSIONAL Updates Throughout. Upon entering this High Functioning Home, you are welcomed with Beautiful Hardwood flooring as well as a Bright Kitchen host to Granite Counter Tops, Granite Sink and Sit At Island open to the Dining Area. Three Generous Bedrooms with much Closet space as well a Luxurious Primary Bath with Rain Shower complete the Main Floor. The Lower Level boasts a spacious Family Room with Gas Fireplace, a Fourth Bedroom, 3 Piece Bath as well as a large utility room with Laundry offering considerable storage space. The Extremely well-manicured exterior offers a quaint and private seasonal Outdoor Living Area which easily transforms back to a carport in the winter months, Fully Fenced Rear Yard with 10 X 10 Shed, Raised Vegetable Garden all accented with Tidy Cut Flagstone Pathways and Fire Pit. Walking Distance to ALL East side Amenities including Shopping, Regional Rec Centre, Georgian College and Hospital. All Appliances 2022, 50 Year Shingles 2021, Facia/Soffit/Eavestrough 2023, Primary Bath w/ Rain Shower 2021, Durnins Kitchen 2021, New Vandolder Windows Throughout 2022, Straussberger Doors 2021, Central Air 2023, Gas Fireplace 2023. This property exhibits QUALITY THROUGHOUT for the Discerning Purchaser. (id:60626)
Sutton-Sound Realty
3346 Skaha Lake Road Unit# 306
Penticton, British Columbia
Quick Possession Possible!! Yes there is still time to move in and enjoy our gorgeous South Okanagan Summer! This Immaculate & Spacious 2 bedroom 2 bath condo is located in the desired Skaha Lake Towers. Relax on one of the TWO decks taking in the sunshine and lovely mountain views. The condo’s open concept design makes entertaining delightful with a stylish modern kitchen and living room areas. Kitchen features include stainless steel appliances & pantry cupboard, leading to the open living area with large windows and a fireplace! Work from home? Library or Yoga Space? The den is a bonus area that can flex easily into your lifestyle. A Large Master Bedroom with the 2nd deck also features a walk-in closet, a separate spare closet plus an ensuite bathroom with a large shower and double vanity. The second Bedroom has a double closet and near to the main 4 piece bath with tub. Added features include central air, central heating, on demand hot water, a large storage locker on the same floor, underground secured parking for your vehicle and bikes. No age restrictions, 2 Pets welcome, long term rentals allowed, all this PLUS walking distance to Skaha Beach!!! Move in and start living the dream of the Okanagan Lifestyle. Call your favourite Realtor today to view. **Measurements taken from iGuide, buyer to verify if important.** (id:60626)
Giants Head Realty
159 Grosvenor Avenue N
Hamilton, Ontario
This bright, open-concept gem offers 2 cozy bedrooms on the main floor and a 4pc bathroom. The kitchen features beautiful granite countertops, and the inviting rear sitting room is made even cozier with a gas fireplace, perfect for relaxing after a long day. Step outside to a private, fully fenced backyard, perfect for enjoying the outdoors in peace. Recent updates (within the last couple of years) include electrical, laminate and hardwood floors, LED lighting, window coverings, and ceiling fans, giving the home a fresh, modern feel. The exterior has also been updated with new siding, eavestroughs, downspouts, and a landscaped front yard. The basement features 1 bedroom, a large rec room and a 3pc bath, with a separate rear entrance, presenting an exciting opportunity for a potential in-law suite. Front pad parking can fit two cars, plus rear lane access is available for additional parking. Ideally located within walking distance to shopping and restaurants, and offering quick access to the QEW and Red Hill, this home is truly a must-see for first-time buyers or those looking to invest in a property with great potential! (id:60626)
RE/MAX Escarpment Realty Inc.
333 Hillsboro Private
Ottawa, Ontario
Welcome to this stunning 3-bedroom, 3-bathroom townhome, perfectly situated on a quiet crescent in the highly desirable Emerald Meadows community. This beautifully maintained home is ideal for families and first-time buyers. Step into the spacious foyer, complete with inside entry from the garage, a powder room, and a generous front closet. The main level boasts a formal dining area and a bright living room featuring elegant flooring. The gourmet kitchen offers ample cabinetry and a convenient eating area. Upstairs, the large primary bedroom features a private en-suite and a walk-in closet. Two additional well-sized bedrooms and a full family bathroom. The finished lower level offers a cozy family room with a gas fireplace, a laundry area and plenty of storage space. Step outside to your private backyard, perfect for summer BBQs, morning coffee, or simply unwinding after a long day. Low monthly fees of just $119, covering private road maintenance, guest parking, and snow removal. This prime location is just minutes from parks, trails, top-rated schools, shopping, transit, and amenities. Don't miss the opportunity to make this beautiful home yours. Some windows replaced in 2025, Heat Pump 2025) (id:60626)
Right At Home Realty
5369 Aerial Crescent
Regina, Saskatchewan
Welcome to 5369 Aerial Cres located right next to Beacon Park in Harbour Landing! This bungalow is perfect for a large family or someone who is looking to rent out the regulation basement suite to supplement the mortgage cost. The main floor features an open concept floor plan with a spacious living room, kitchen, dining room and 3 bedrooms and 2 baths. The basement suite has it's own living room, kitchen, dining room, 2 bedrooms and 1 bath. The extended double detached garage is fully insulated and heated, perfect for those cold winter months! (id:60626)
Yourhomes Realty Inc.
2810 908 Quayside Drive
New Westminster, British Columbia
STUNNING city, mountain & river views from this luxury concrete tower RIVERSKY 1 built by Bosa close walking distance to the Quay boardwalk, transit, Skytrain, shopping & all amenities. Meticulously cared for 1 Bed/1 Bath, 530 sq ft*, NW facing suite features gas cooktop (included in maint fees), quartz counters, SS appliances, BRAND NEW oven Feb 2025 (w/ 1 year warranty), Island with built in dining table, built in desk, single Murphy Bed, laminate flooring, floor to ceiling windows, insuite laundry & spa like bath. Generous covered deck to enjoy the sunsets all year round! Fantastic building with fully equipped gym, clubhouse with fireside lounge & full kitchen, rooftop decks & BBQ, EV parking, bike storage, parcel/cold storage & onsite concierge. 1 parking & 1 locker. Pets & Rentals OK! (id:60626)
RE/MAX All Points Realty
403 10616 132 Street
Surrey, British Columbia
2023 built Upper Corner Unit located in the heart of Surrey Central close to Skytrain, Simon Fraser University, KPU, Parks, shops, transit & more! 2/5/10 Warranty. Pets and rentals allowed. Furnished unit - furniture, TV. Unit comes with 1 large underground parking and 1 storage. Bright unit with plenty of Big Plus - GST INCLUDED! (id:60626)
Ypa Your Property Agent
330 Third Street
Midland, Ontario
Charming Century Home in the Heart of Midland! Perfect for First-Time Buyers & Young Families! Step into this beautifully renovated and immaculately clean 2-story century home, full of character and modern updates, located on a generous lot in the vibrant heart of Midland. With 2 bedrooms, 2 bathrooms, and an open-concept main floor filled with natural light, this move-in ready home is ideal for young families or first-time buyers looking to put down roots. Freshly painted in neutral tones throughout, the home features a spacious living and dining area perfect for family time and entertaining. The second floor boasts brand-new windows, new carpet in the bedrooms, and updated doors and light fixtures. A durable metal roof ensures long-lasting peace of mind. The backyard is a true highlight, private and spacious, featuring a large, deck that's perfect for BBQs, outdoor dining, or simply unwinding. With room to play, garden, or entertain, its a versatile outdoor space ready to enjoy as-is, with potential to make it your own. Downstairs, the dry basement includes laundry, storage space, and potential for future finishing, whether you envision a playroom, more storage, or gym. Located just a short walk to scenic walking and biking trails, Little Lake Park, the YMCA, Local Marinas, the Arena & Recreation Centre, Midlands Cultural Centre and shopping hubs. Everything you need is right around the corner. With numerous recent upgrades including windows, carpeting, fixtures, and more this well-maintained home offers style, function, and charm in one unbeatable package. Welcome home to 330 Third St. Midland- where your family's next chapter begins. (id:60626)
Royal LePage In Touch Realty
333 Sage Hill Circle Nw
Calgary, Alberta
WELCOME to this lovely townhome in a very sought-after community of SAGE HILL! Discover the comfort, modern, contemporary living in this beautiful home! This 3 Level Townhome offers over 1500 sq ft of designed comfortable living space with 3 spacious bedrooms, 3 bathrooms and exquisite finishings. Close to shopping, transportation, schools, and parks etc. Maintenance free exterior, double attached secure garage in the rear. The second level opens up to a gourmet kitchen with lots of cabinetry, quartz counter tops, massive waterfall island, stainless steel appliance package, the dining room leads to to the elevated deck, spacious living room also leads to an elevated deck, includes a 2 piece guest bathroom/powder room, 6 ft Prism Wall Fireplace makes for a cozy ambience. Upper level offers 3 spacious rooms, including an ensuite, full 4 piece bathroom/ laundry for convenience, premium flooring and upgraded finishes through-out this home, vaulted ceilings! COME SEE FOR YOURSELF/ LOW FEES/ AFFORDABLE LIVING. (id:60626)
First Place Realty
159 Grosvenor Avenue N
Hamilton, Ontario
This bright, open-concept gem offers 2 cozy bedrooms on the main floor and a 4pc bathroom. The kitchen features beautiful granite countertops, and the inviting rear sitting room is made even cozier with a gas fireplace, perfect for relaxing after a long day. Step outside to a private, fully fenced backyard, perfect for enjoying the outdoors in peace. Recent updates (within the last couple of years) include electrical, laminate and hardwood floors, LED lighting, window coverings, and ceiling fans, giving the home a fresh, modern feel. The exterior has also been updated with new siding, eavestroughs, downspouts, and a landscaped front yard. The basement features 1 bedroom, a large rec room and a 3pc bath, with a separate rear entrance, presenting an exciting opportunity for a potential in-law suite. Front pad parking can fit two cars, plus rear lane access is available for additional parking. Ideally located within walking distance to shopping and restaurants, and offering quick access to the QEW and Red Hill, this home is truly a must-see for first-time buyers or those looking to invest in a property with great potential! (id:60626)
RE/MAX Escarpment Realty Inc.
701 - 270 Palmdale Drive
Toronto, Ontario
Welcome to this beautifully renovated 2-bedroom, 2-bathroom condo offering the perfect blend of style and function. Featuring updated laminate and vinyl flooring throughout, this spacious, well-designed unit is far from the typical box layout. The modern kitchen includes a breakfast area, quartz countertops, newer cabinetry, a built-in pantry, and stainless steel appliances, fridge, stove and built-in microwave. The sun-filled L-shaped living and dining area opens onto a large west-facing balcony with stunning unobstructed views. An additional storage room offers versatile use as a home office or cozy den. Down the gallery-style hallway are two generously sized bedrooms. The primary suite features a walk-in closet, a second double closet and a private 2-piece ensuite. The pet-friendly building offers excellent amenities including an exercise room, sauna, party/meeting room and secure entry system. Conveniently located near shopping, transit, schools, and on a school bus route, with quick access to Highways 401 and 404. Maintenance fees include all utilities and cable TV. (id:60626)
Royal LePage Connect Realty
8300 Gallagher Lake Frontage Road Unit# 55
Oliver, British Columbia
Charming rancher in Gallagher Lake Village Park! Tucked away in one of the South Okanagan’s most peaceful communities, this delightful home blends natural light, cozy comfort, and modern flair. You will love the 9 ft ceiling and open-concept layout that makes everyday living and entertaining a breeze. The kitchen standouts with beautiful pendant lighting, a spacious island, pantry, stainless steel appliances and plenty of room to cook up your favourite meals. The large primary bedroom features a walk-in closet and a spa-like ensuite featuring a soaker tub, tiled walk-in shower, and on-demand hot water. Two more roomy bedrooms give you lots of flexibility perfect for guests, a home office, or hobby space. You will appreciate the convenient laundry room just off the double garage, giving you extra storage with easy access. Outside, your fully fenced backyard is ready for summer fun with a stamped concrete patio, natural gas BBQ hookup, a handy 8x12 shed, and mature landscaping around a open pergola perfect for sunny afternoons. No age restrictions/rental & pets allowed with park approval. Pad fee includes dog park, sewer, water, garbage, recycling & maintenance. Whether you are starting out, downsizing, or just looking for a slower pace, this lovely home has it all. Come see what makes this Gallagher Lake gem so special! *All measurements are approximate. (id:60626)
Century 21 Amos Realty
61 Chestnut Avenue
Hamilton, Ontario
A Perfect First Home for Your Family! Why settle for a condo when you can have a charming, fully detached 3-bedroom, 1.5-bath home in Hamiltons welcoming Gibson/Stipley neighborhood? Thoughtfully updated inside and out, this move-in-ready home is perfect for first-time buyers and growing families. A handy rear PARKING spot (2025) makes for easy access after grocery shopping! Step into a bright, open concept home with modern flooring, pot lighting, a kitchen breakfast bar, and custom bedroom closet! Major upgrades include a new furnace and hot water tank (all owned, 2024) which means less worry and more time to enjoy your new home. Outside, the backyard is designed for making memories, featuring a large deck, pergola, planter boxes, potting shed, and a gas line for summer BBQs. Love to explore? Youre just minutes from Bernie Morelli Rec Centre, Hamilton Stadium (perfect for tailgate parties), Gage Park, Playhouse Cinema, and some of Hamiltons best local spots like MaiPai, Vintage Coffee Roasters, and Pinch Bakery and Plant Shop. This home also has a full unfinished basement with built-in shelves for ample storage. Dont miss this rare chance to own a cozy, character-filled home in a vibrant, family-friendly neighborhood all at an affordable price! (id:60626)
Royal LePage State Realty
305 - 50 Sunny Meadow Boulevard
Brampton, Ontario
*** Bright and Tastefully Finished TURN-KEY Professional Office Awaits*** Don't Miss It *** 3 Rooms Available in Modern 3-storey Sunny Meadow Commercial Centre. Conveniently located close to the Brampton Civic Hospital. Zoning is Perfectly Suited for Doctors, Dentists, Accountants, Insurance Brokers, Naturopaths, Chiropractors, Physiotherapists, Massage Therapists, etc. Unit Comes With One Underground Parking Spot and Ample FREE CUSTOMER SURFACE PARKING. Close Proximity to Highways 410, 407, And Downtown Brampton. (id:60626)
Right At Home Realty
365 Whitlock Way Ne
Calgary, Alberta
Welcome to this beautifully updated home nestled on a quiet cul-de-sac, just steps from the LRT station. Perfectly situated on a spacious pie-shaped lot, this 4 bed + 1 den, fully Air Conditioned, and Hail Protected Aluminium Siding property offers generous front and backyard space—ideal for families or entertaining!Inside, you'll love the bright and open living room with stylish vinyl plank flooring and large upgraded windows. The modern white kitchen features ample counter space, sleek appliances, and picturesque views of the backyard. A spacious dining area with sliding patio doors creates the perfect flow for indoor-outdoor living. The main floor is completed by an updated half bath with a fresh, contemporary design.Upstairs, the primary bedroom easily fits a king-sized bed and includes a deep walk-in closet. The renovated 4-piece bath showcases a luxurious soaker tub, timeless subway tile, and an upgraded vanity. Two additional bedrooms offer comfort and flexibility.The fully finished basement includes a large rec room, two more bedrooms, and a modern 3-piece bath (2016)—perfect for guests, teens, or a home office setup.Major Updates Include: A/C for year-round comfort, New electrical panel (2016), Hot water tank (2021) – 50-gallon, Furnace (2012), Windows (2014), Roof (2011), Newer flooring all over the house.Located near Peter Lougheed Hospital, Sunridge Mall, schools, and parks—this home combines space, updates, and convenience. A true hidden gem ready for its next proud owner!?? Don’t miss out—schedule your private showing today! (id:60626)
Grand Realty
78 Wilcox Drive
Nanticoke, Ontario
Affordable waterfront!!! Cute, Cozy and compact, newly renovated, 1 bedroom fully winterized cottage. Could easily be converted back to 2 bedrooms. Situated on Lake Erie facing east (rarely getting winds coming off Lake). Breath taking views!! Newer Break wall & concrete stairs down to main grass deck at water (approx/$100,000) electrical 2023, roof shingles approx 5 years, newer windows, 2000 gallon cistern under front lawn. Carport encroaches property line. Present water source is a cistern, however for (approx) $250 fee, owner can have cooperative water source hooked up for 6 months of the year. Heated by gas fireplace, Septic is small and is presently being pumped out quarterly. Foundation is sona tubes and piers. RSR. (id:60626)
Realty Network
6305 58 Avenue
Innisfail, Alberta
Welcome to your dream home! This beautifully designed home offers 4 beds & 3 baths with & plenty of room for all sizes of families. A grand tiled entry welcomes you upstairs to find HARDWOOD floors, a cozy living room with gas FIREPLACE, & a delicious kitchen offering GRANITE counter tops, an island, pantry, & stainless steel appliances including a gas range! The bright dining area boasts room for your special cabinet providing fantastic western views & a private backyard backing onto pasture, with no rear neighbors!. Step outside to find a piece of paradise from morning coffees to evening BBQ's & sunsets! There is a gas line for BBQ, the vegetable garden has an auto drip system which stays, & a smaller yard means less maintenance! Fabulous primary bedroom delights with room for a king bed, a massive walk-in closet & a relaxing ensuite with separate shower & soothing jet tub. There is one more spacious bedroom & a 4 pc bath to complete the main floor. The lower level invites you to enjoy the big comfy family room, 2 more sizable bedrooms, another 4 pc bath, awesome gym/office flex room & a convenient laundry room! In-floor heat & a 5 yr old tankless hot water heater add to your year round comfort. The attached garage is equipped with in-floor heat & 230V. All appliances are included. Underground sprinklers in the front yard are an added bonus! Located in a friendly neighborhood, just a short walk to the lake, close to all amenities & the Innisfail Golf Club. It's time to live your best life! (id:60626)
Royal LePage Network Realty Corp.
5424 53 Ave (Lot 8)
Drayton Valley, Alberta
Great Commercial Property if you are looking to start or expand your business! This property features two separate buildings, offering over 5,000 sqft of combined shop and office space. The office building spans 1,570 sqft and includes central air conditioning, two office spaces, two bathrooms, a reception area, a lunchroom, a boardroom with a wet bar, and an upstairs storage area. The spacious 3,600 sqft shop is equipped with three 16' x 16' bay doors and is constructed with a durable steel frame and cinder block. The expansive yard provides ample space for a variety of uses, is fully graveled, and is securely fenced with chain link and has 2 gated entrances. Located with easy access to Highway 22, this property is zoned C-GEN (Commercial, General District). (id:60626)
Century 21 Hi-Point Realty Ltd
11 - 279 Hill Street
Central Elgin, Ontario
Welcome to HILLCREST, Port Stanley's newest boutique condominium community offering 27 townhomes that seamlessly blend nature and modern living. Ideal for first-time buyers, investors and empty nesters alike. Minutes from the beach, these homes back onto a serene woodlot, providing a perfect balance of tranquility and convenience. Located near St. Thomas and a short drive to London, residents enjoy small-town charm with easy access to urban amenities. Each 3-bedroom, 3-bathroom unit features exquisite transitional finishes, and an optional upgrade package allows personalization. Experience the relaxed pace and community spirit of Port Stanley, where every home is a tailored haven in a picturesque setting. Optional upgrades and finished basement packages available. Your perfect home awaits in this gem of a community. TO BE BUILT with tentative 4th Quarter 2025 occupancies. Welcome Home! (id:60626)
Thrive Realty Group Inc.
10 - 279 Hill Street
Central Elgin, Ontario
Welcome to HILLCREST, Port Stanley's newest boutique condominium community offering 27 townhomes that seamlessly blend nature and modern living. Ideal for first-time buyers, investors and empty nesters alike. Minutes from the beach, these homes back onto a serene woodlot, providing a perfect balance of tranquility and convenience. Located near St. Thomas and a short drive to London, residents enjoy small-town charm with easy access to urban amenities. Each 3-bedroom, 3-bathroom unit features exquisite transitional finishes, and an optional upgrade package allows personalization. Experience the relaxed pace and community spirit of Port Stanley, where every home is a tailored haven in a picturesque setting. Optional upgrades and finished basement packages available. Your perfect home awaits in this gem of a community. TO BE BUILT with tentative 4th Quarter 2025 occupancies. Welcome Home! (id:60626)
Thrive Realty Group Inc.
019589 6 Highway
Georgian Bluffs, Ontario
Welcome to this charming all-brick 3 bedroom, 2 bath bungalow, perfectly situated just south of Wiarton on Highway 6. Well-kept and lovingly maintained, this home offers comfortable living inside and out. Step through the dining room patio doors onto a spacious deck, ideal for relaxing or entertaining, with a fenced-in portion of the backyard perfect for kids or pets. The main level features a practical layout with bright, airy living spaces, while the full basement offers a large family room and ample storage. Whether you're looking for a full-time residence or a weekend getaway, this home delivers comfort and convenience. This property has been well maintained with newer shingles, recently installed 200 Amp Hydro panel with breakers in the fall of 2024, this property has been well cared for by it's currents owners and ready for you. Outdoor enthusiasts will love the direct access to the nearby trail for walking, biking, and other recreational activities. Centrally located on the Bruce Peninsula, you're just minutes from Wiarton, Hepworth, Sauble Beach, and Owen Sound. Discover all this beautiful region has to offer from a home that's close to everything but still feels like your own private retreat. (id:60626)
RE/MAX Grey Bruce Realty Inc.
1190 County Rd 2 Road
Elizabethtown-Kitley, Ontario
This beautifully built by and maintained one-owner home offers timeless quality, thoughtful updates, and a location that perfectly balances rural peace with urban convenience. Located just minutes from Brockville and offering immediate access to Highway 401, this property is ideal for commuters or anyone seeking a well-cared-for home in a great location. Set on a level, nicely landscaped lot w/ municipal water, the home features a classic brick and angel stone exterior with a single attached garage for everyday convenience, plus an additional insulated double detached garage perfect for storing recreational toys, tools, or extra vehicles. Step inside to discover original oak hardwood floors and a cozy living room anchored by a stunning feature wall made of wood sourced from the Mississippi River and milled locally, a truly unique and character-filled detail and note the true tongue and groove subfloor and roof decking. The home offers three comfortable bedrooms and a bright, four-piece bathroom with new surround and doors. The eat in kitchen has been tastefully modernized with a clean, airy feel, and ample amounts of cabinetry, while the adjoining dining room provides the perfect space for family meals and gatherings. An added feature is the sunroom, finished with durable fiberglass flooring, surrounded by windows, an ideal space for relaxing, entertaining, or even adding a hot tub. The home is equipped with natural gas heating, central air, updated windows, updated panel, and a long-lasting steel roof. A Kohler generator provides reliable backup power when needed. The newly finished basement expands your living space w/natural gas fireplace and includes a spacious storage area and a functional laundry room. This move-in-ready property combines quality craftsmanship, modern updates, and incredible insulated and heated garage space all in a desirable location. Don't miss your opportunity to view this lovingly cared-for home. Book your showing today. (id:60626)
Homelife/dlk Real Estate Ltd
407 - 141 Vansickle Road
St. Catharines, Ontario
Villa Roma Life Lease Opportunity Welcomes You! A 55+ community you can call home. Very reasonable monthly fees that include the property taxes. As a resident you also benefit with a free membership to Club Roma and members lounge. Upon entering the suite you will love the large open concept living room, dining room and kitchen allowing you to always be part of the conversation. The kitchen boasts quartz countertops, stainless steel appliances and a breakfast bar. Off the living room are patio doors leading to a spacious covered balcony where you will experience some beautiful sunsets and overlook the Roma Soccer field. The attractive flooring flows seamlessly into both great sized bedrooms. The primary bedroom has a walkthrough closet before entering the huge 3 piece ensuite bathroom. On the other side is the spacious second bedroom conveniently located closer to the main 4 piece bathroom and the laundry closet with stackable washer and dryer. Along with your Club Roma membership there are also other great amenities that include access to a fitness/exercise, billiards room, meeting and party room with kitchen, an outdoor patio, gazebo. Resident exclusive parking is conveniently located near the front entry door and the unit has a large 5 x 12 storage locker #39, room #4 on the lower level. There is a workshop room and craft room on this level as well. Located Close to Fourth Avenue shopping, restaurants including 2 excellent on-site restaurants. This is maintenance and worry free living at its best! (id:60626)
Boldt Realty Inc.
84 Murray Street
Brockville, Ontario
This charming 4 bedroom, 2-bath home is located in a desirable East-end neighbourhood directly across from Butterfield Park. The Seller has completely renovated this Home during the past year, including fresh paint inside and out, all new laminate and ceramic tile flooring (carpet free), new gas furnace 2024, new roof shingles 2025, light fixtures, and more. As you enter the home you are greeted with a covered front porch to relax and enjoy your morning coffee with a view overlooking the park. Main floor features an open atmosphere with a gracious foyer, living room with electric fireplace, kitchen and formal dining room, plus 3 entrances to your spacious yard and side deck. The second floor features 4 bedrooms, newly renovated 4-piece bath, plus a stairway to 3rd level for extra storage. The basement is partially finished with recreation room, 2-piece bath, and laundry/utility room. Outside you will appreciate a detached single-car garage. Property is located minutes from Hospital, downtown shops and amenities, and ST. Lawrence River. Don't miss out on your opportunity to own this great family home for years to come. (id:60626)
Royal LePage Proalliance Realty
31 Plaza Square
Belleville, Ontario
Move in ready 4-bedroom, 2-bath, 2-kitchen brick bungalow with separate basement entrance to an in-law suite - ideally located within walking distance of all amenities. This freshly updated home has hardwood floors throughout the 3-bedroom main floor, plus a beautifully crafted kitchen with stone countertops that overlooks the main living/dinning room area, and a tastefully renovated bathroom!!! With shared laundry downstairs, this home is perfect for investors, multiple family members, or someone looking to have supplemental income from the basement in-law suite to help with those mortgage payments. The basement includes a spacious self-contained 1-bedroom in-law suite with full kitchen, full bathroom, living room and dining area - making it ideal for separate living spaces. Outside you will find a quiet covered sitting area and private backyard to enjoy those summer evenings. Don't forget the attached single car garage!! Whether you're looking for an investment or an affordable family home, you have found the right home. Lower in-law suite is currently tenanted on a month-to-month contract at $1,600 all inclusive. Vacant possession can be provided with appropriate notices. (id:60626)
Exit Realty Group
283 Griesbach Rd Nw
Edmonton, Alberta
Discover the perfect blend of comfort and style in the family-friendly community of Griesbach. This 1,492 sqft, 2-storey home welcomes you with a warm and inviting foyer, leading to an open-concept main floor featuring stunning engineered hardwood floors. The entertainer’s kitchen is a showstopper, boasting large bright windows, granite countertops, modern appliances, a spacious island, and a walk-in pantry. Upstairs, the home offers three bedrooms, including a primary suite with a 4-piece ensuite bath and walk-in closet, plus an additional 4-piece bathroom. The private, fenced backyard features a spacious deck, ideal for summer BBQs with family and friends. A double detached garage provides ample storage for vehicles and outdoor gear. Surrounded by walking trails, parks, and ponds, this home is perfectly situated for an active lifestyle. Don’t miss your chance to own this exceptional property. (id:60626)
Royal LePage Arteam Realty
215 2390 City Gate Blvd
Langford, British Columbia
CITY GATE, a vibrant community offering 1, 2, and 3-bedroom homes for sale. Choose from 5 spacious floor plans with modern designs, triple-pane windows, and built-in AC for year-round comfort. The community also features a fitness center, indoor and outdoor lounges, and a dog run, creating the perfect blend of convenience and luxury. City Gate is ideally located close to coffee shops, restaurants, and everyday amenities, with future schools planned just across the street — making it a smart choice for families and professionals alike. Select homes on higher floors offer stunning views of the Olympic Mountains, adding a scenic touch to modern living. Don’t wait — secure your home at City Gate! Show Home tours by appointment only. Active construction site with no access. Pictures may vary from actual units. (id:60626)
RE/MAX Camosun
2601 - 395 Bloor Street E
Toronto, Ontario
2 Years New Luxurious The Rosedale On Bloor Condo. South Facing, Bright and Spacious. Functional Layout. Owner SpenT $8000+ for Builder Upgrades: Glass Sliding Door at Den, Blinds and Soft Close for Kitchen & Bathroom Cabinets. Spacious Den can be 2nd BR. Modern Kitchen w/ Quartz Countertop and S/S Appliances. Close to Yonge/Bloor, Yorkville, Restaurants, Shopping and All Amenities. Great Recreational Facilities. TTC/Subway at the Door. Internet Included. (id:60626)
Royal LePage Your Community Realty
5215 55 Avenue
Eckville, Alberta
Welcome to this well-maintained, supersized 2,300 sq ft home, perfectly situated on a spacious corner lot. Designed with comfort and functionality in mind, this property offers a thoughtful layout and plenty of room for the whole family. The main floor features durable hardwood flooring that flows through the living and dining areas, creating a warm and inviting atmosphere. The open kitchen includes updated white cabinetry, stainless steel appliances, a corner pantry and a new backsplash - providing a clean and practical space for everyday cooking. A three-sided gas fireplace adds a cozy touch to the living area, which connects easily to the dining space - ideal for family meals or casual get-togethers. The convenience of main floor laundry and bathroom adds to the home’s everyday practicality. Upstairs, the primary bedroom includes a walk-in closet and a four-piece ensuite with soaker tub for added comfort. Two additional bedrooms share a Jack and Jill bathroom, making it easy for teens/ children to have their own space. A fourth bedroom is separate and above the garage comes with a walk-in closet and private three-piece bath, perfect for visitors or a home office. The finished basement provides extra living space with a large rec room, a fourth bathroom and another bedroom - ideal for guests or hobbies. In-floor heating in the basement and garage adds an extra layer of comfort during the colder months. Enjoy the fully fenced south-facing backyard, featuring a covered deck with a pergola and a cozy firepit area - great for relaxing evenings or weekend gatherings. A double attached garage with in-floor heat and gated RV parking add convenience and value. Located just 15 minutes from Sylvan Lake, this home blends quiet suburban living with easy access to outdoor recreation and city amenities. (id:60626)
RE/MAX Real Estate Central Alberta
116 Traeger Common
Saskatoon, Saskatchewan
"NEW" TOWNHOUSE PROJECT in Brighton. Ehrenburg built - 1549 SF 2 Storey. This home features - Durable wide Hydro plank flooring throughout the main floor, high quality shelving in all closets. Open Concept Design giving a fresh and modern feel. Superior Custom Cabinets, Quartz counter tops, Sit up Island, Open eating area. The 2nd level features 3 bedrooms, 4-piece main bath and laundry area. The master bedroom showcases with a 4-piece ensuite (plus dual sinks) and walk-in closet. BONUS ROOM on the second level. This home also includes a heat recovery ventilation system, triple pane windows, and high efficient furnace, Central vac roughed in. Basement perimeter walls are framed, insulated and polyed. Double attached garage with concrete driveway. Front yard landscaped. Back deck included. Back yard rough graded only. PST & GST included in purchase price with rebate to builder. Saskatchewan New Home Warranty. This home is scheduled for a Feb 2026 possession. Buy now and lock in your price. (id:60626)
RE/MAX Saskatoon
113 - 95 Attmar Drive
Brampton, Ontario
Enjoy The Ease Of Main Floor Living In This Beautifully Designed Newer Suite No Need For Elevators Or Stairs. This Spacious, Open-Concept Layout Features High Ceilings And Stylish Laminate Flooring. The Modern Kitchen Boasts Quartz Countertops And Stainless Steel Appliances, Ideal For Both Everyday Living And Entertaining. Freshly Painted In Neutral Tones, This Move-In-Ready Unit Includes A Private Balcony Perfect For Relaxing Outdoors. Located Close To All Amenities - Costco, Hwy 427/407, Goreway Meadows Community Centre & Library, Places Of Worship, Schools, Shopping Plazas, And More. Public Transit Is Just A Short Walk Away For Added Convenience. Includes 1 Owned Parking Space And Locker. Don't Miss Out On This Fantastic Opportunity. Book Your Private Showing Today! (id:60626)
RE/MAX Gold Realty Inc.
549 Walnut Crescent
Fort Mcmurray, Alberta
Stunning 4-Bedroom Home with Fully Finished Basement & Heated Garage! Welcome to this beautifully maintained 4-bedroom, 3-bathroom home. Located in a desirable neighbourhood of Timberlea, this home features a heated attached garage and a fully finished basement with its own separate side entrance—ideal for added convenience or potential suite development. Spacious Main Floor: Hardwood floors flow throughout the open-concept living area, featuring a cozy gas fireplace—perfect for relaxing evenings. With an open-concept design, this home provides a spacious and inviting atmosphere, perfect for families and entertaining.The kitchen with ample cabinetry seamlessly connects to the dining and living areas.The master bedroom includes its own private ensuite, creating a peaceful getaway. Upstairs Laundry: No more hauling baskets up and down—this convenient feature makes life easier! Fully Finished Basement: A massive open Rec room, another gas fireplace, and a separate side entrance add incredible value and potential. Outdoor Perks: Enjoy a 12’ x 14’ oversized shed in the backyard, plus a great deck—perfect for entertaining! Don’t miss out—call today to schedule your private viewing. (id:60626)
Exp Realty
13445 104a Street
Grande Prairie, Alberta
STUNNING FULLY DEVELOPED HOME IN ARBOUR HILLS!!! This home has 5 bedrooms and 3 1/2 bathrooms and is a modified bi-level plan with 1515 sq. ft of living space. Modern touches/designs and vaulted ceilings. The kitchen has granite countertops and quartz backsplash, white cabinets with a dark-stained island, and a bright dining area. The main level has a spacious living area with access to the covered deck. A luxurious primary bedroom with a 4-piece ensuite. Upstairs you will find bedrooms 2 & 3 with a Jack and Jill bathroom, providing ample space for a growing family. The basement boasts a beautiful living room, bedrooms 4 & 5, while providing plenty of storage space to meet your needs. This property features a high-efficiency furnace, energy-efficient low-E argon windows, CENTRAL AIR, and gas line to deck for BBQ with NO rear neighbors! Book your showing today!! (id:60626)
RE/MAX Grande Prairie
611 Gib Bell Close
Irricana, Alberta
| PRICE DROPPED| Your ideal family home awaits at 611 Gib Bell Close. Located in the tranquil town of Irricana—just 30 minutes from Calgary—this fully finished two-storey home features 5 bedrooms, 3.5 bathrooms, and incredible value. Step inside to a bright, well-designed layout with a spacious main living area filled with natural light. The kitchen offers plenty of cabinet space and a seamless connection to the dining area—perfect for both entertaining and relaxed family meals.Upstairs, you’ll find four generously sized bedrooms, including a primary suite with its own ensuite and walk-in closet. The finished basement adds flexible living space, ideal for a home office, gym, media room, or guest suite. Featuring a extra bedroom and full washroom.Outside, enjoy peaceful summer evenings in the fully fenced backyard with open views and added privacy. A triple attached garage and extended driveway ensure ample parking and storage.This home delivers the perfect blend of affordability, space, and small-town charm—all with easy access to Airdrie, Calgary, and Crossfield. Whether you're a first-time buyer, growing your family, or looking for a smart investment, this home is a must-see. Schedule your private tour today to experience everything it has to offer. (id:60626)
Exp Realty
9 310 Pym St
Parksville, British Columbia
Bright & Spacious Patio Home in Desirable Chelsea Court Welcome to Chelsea Court, a sought-after 55+ community offering peaceful living in the heart of Parksville! This 2-bed, 2-bath patio home is bright, spacious, and ready for quick possession. It has a private fenced yard, perfect for relaxing or entertaining. In the back yard there is a storage room (with hot water tank and electrical panel) plus convenient garden storage. Step inside to an open and inviting layout featuring laminate flooring, wide hallways and a cozy gas fireplace in the living room. The kitchen has a peninsula for extra workspace, and a breakfast nook with a window to the front yard. The primary bedroom is a nice size and includes three closets and a 3-piece ensuite with a shower, while the main bath features a tub and it also has direct access to the 2nd bedroom. Additional highlights include a newer washer & dryer and an attached carport. Chelsea Court is a well-managed, beautifully landscaped complex with minimal traffic, offering a quiet and convenient lifestyle. Located within walking distance to Wembley Mall and on a bus route - you’ll have easy access to everything you need. With low-maintenance living, rental opportunities (one owner must be 55+), and one small pet allowed, this home is an incredible opportunity in a rarely available community. Quick possession is possible—don’t miss your chance to call Chelsea Court home! (id:60626)
RE/MAX Professionals
108 Windsor Drive
Brockville, Ontario
Fully Renovated 3+1-Bedroom, 1.5 baths - Home with Oversized Garage and Private Backyard - This beautifully renovated 3-bedroom, 1.5-bath home is move-in ready - Just pick your date. Located close to shopping, schools, and public transit, it offers modern comfort in a convenient setting. Step inside, and you'll immediately notice the tasteful renovations and open layout that give this home its wow factor. The main level features a bright living room that flows into the dining area, with the kitchen just off to the side. The kitchen offers plenty of workspace, an island with extra counter space, and a spot for casual dining. Up a few stairs, the primary bedroom offers a private escape with patio doors leading to your own deck. Two more bedrooms and a fully updated 4-piece bathroom complete this level. The lower level is equally inviting, with a bright family room perfect for relaxing, a dedicated office space, a 2-piece bathroom, and a laundry area. The oversized garage, measuring approximately 14' x 31', offers serious flexibility, whether for parking or a workshop. A gate door leads to the spacious backyard, where mature hedges provide privacy and a quiet, natural backdrop. There's also a cozy patio area, perfect for hosting during the warmer months. This is one you don't want to miss. New roof on garage and house in 2024 plus renovations. Come see it for yourself; you won't be disappointed. (id:60626)
RE/MAX Hometown Realty Inc
117 Mcgill Boulevard W
Lethbridge, Alberta
Get the space you've been looking for, welcome to 117 McGill Blvd W — an exceptional opportunity for investors, large families, or anyone looking for space, flexibility, and location! This 2,000 sq ft bungalow is just blocks from the University, close to Nicholas Sheran Park, and even backs onto the corner of Trinity Park. Inside you will appreciate the recent renovations that blend modern updates with timeless comfort. Boasting 8 bedrooms and 4 bathrooms, the space is ideal for student rentals, large families or multi-generational living. Even with the host of bedrooms there is still oversized living areas for entertaining and taking on the challenge of family living. Outside, enjoy a mature yard, single detached garage, and direct access to Trinity Park—a peaceful green space right out your back gate. Whether you're walking to class, hosting a summer BBQ, or enjoying a sunset stroll, this location truly has it all. Don't miss your chance to own a rare 8-bedroom bungalow in one of Lethbridge’s most desirable west side neighbourhoods. Move-in ready and full of potential—117 McGill Blvd W is ready to go! (id:60626)
Century 21 Foothills South Real Estate



