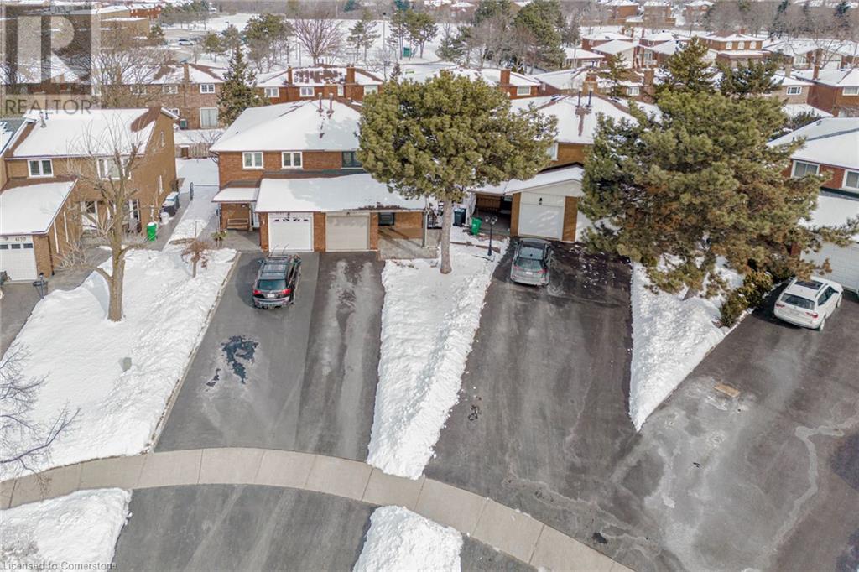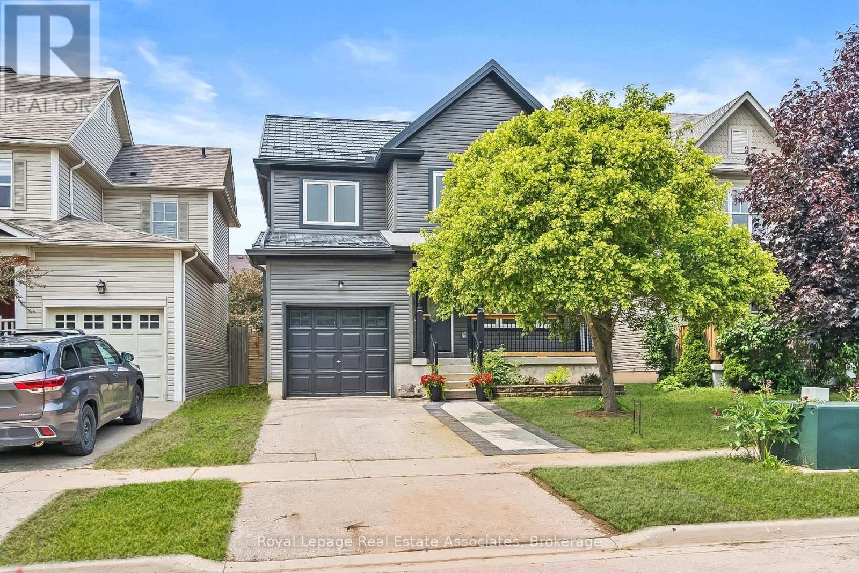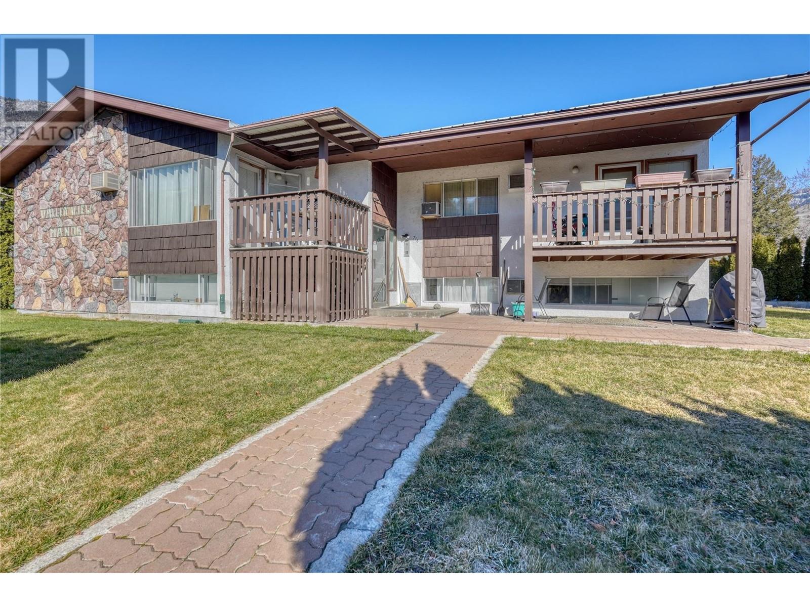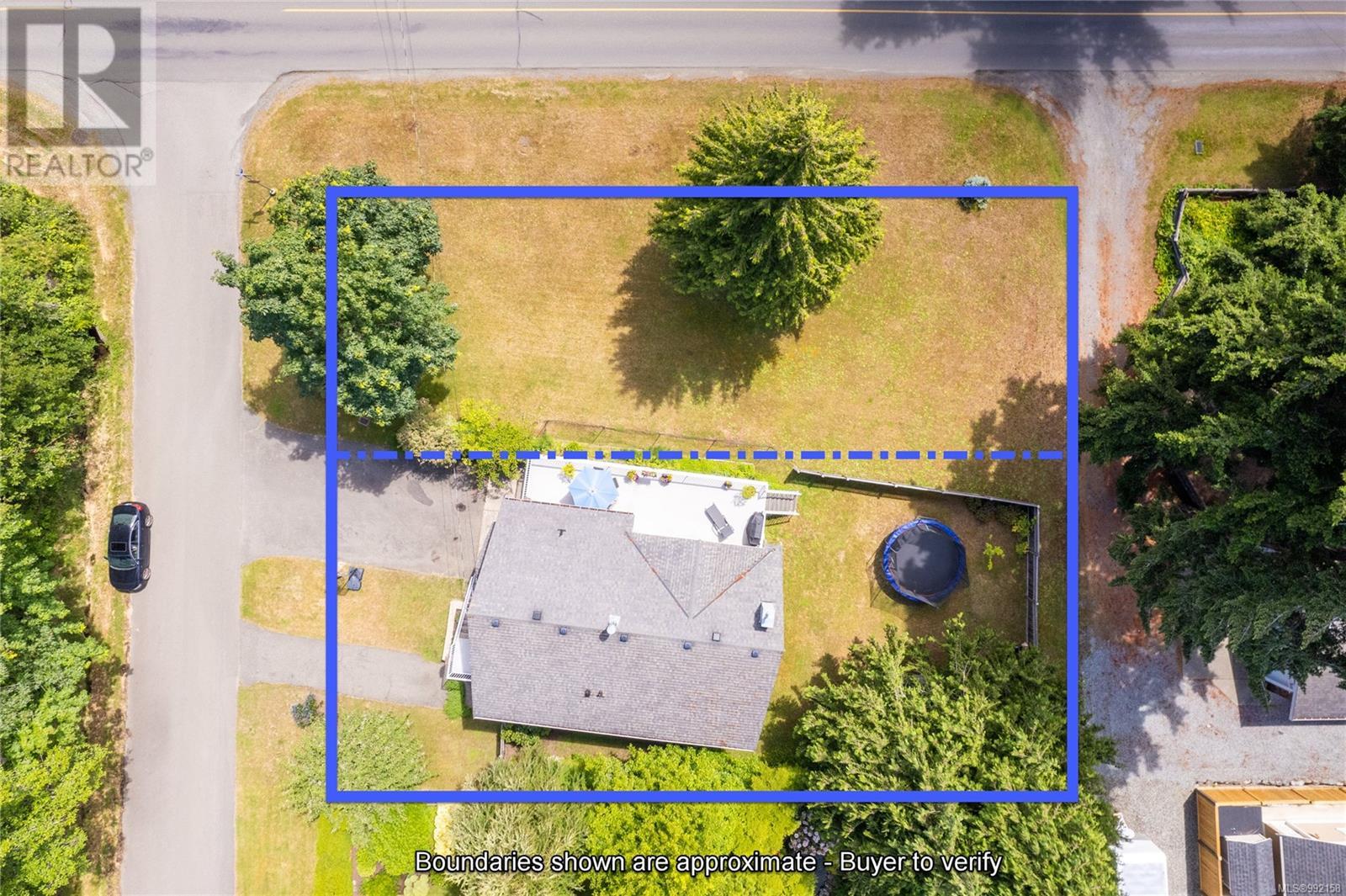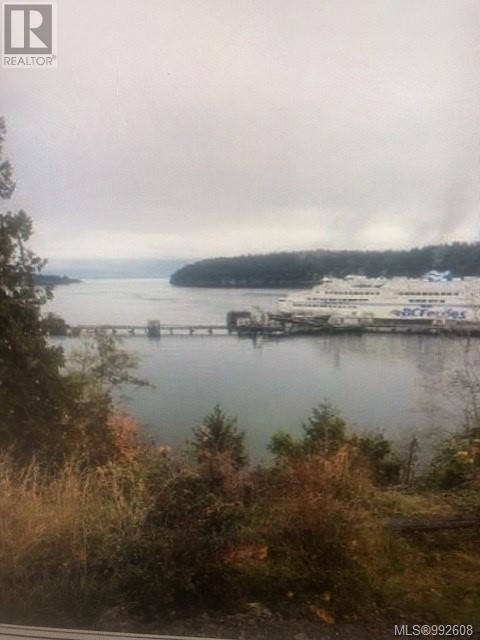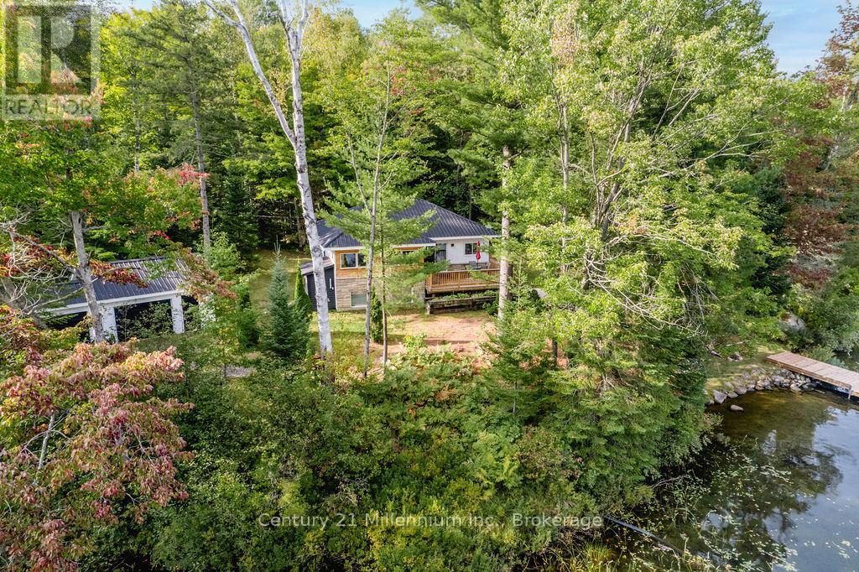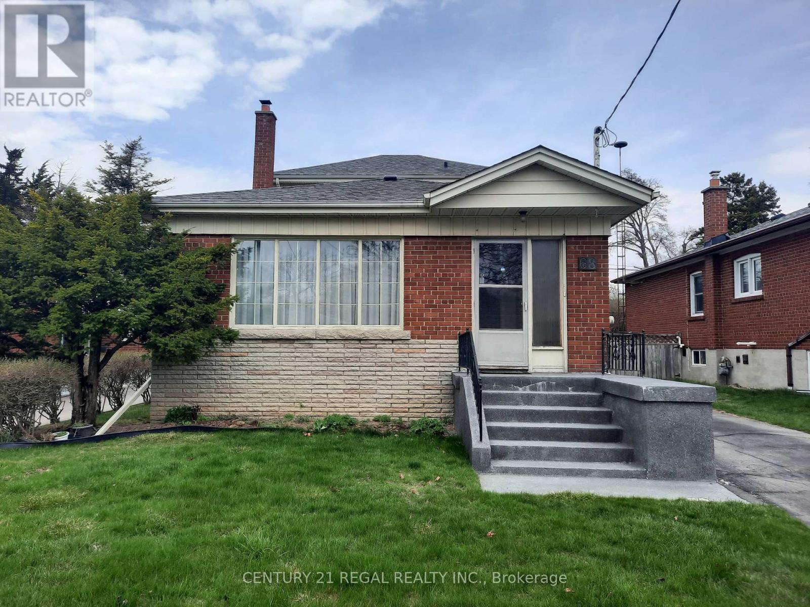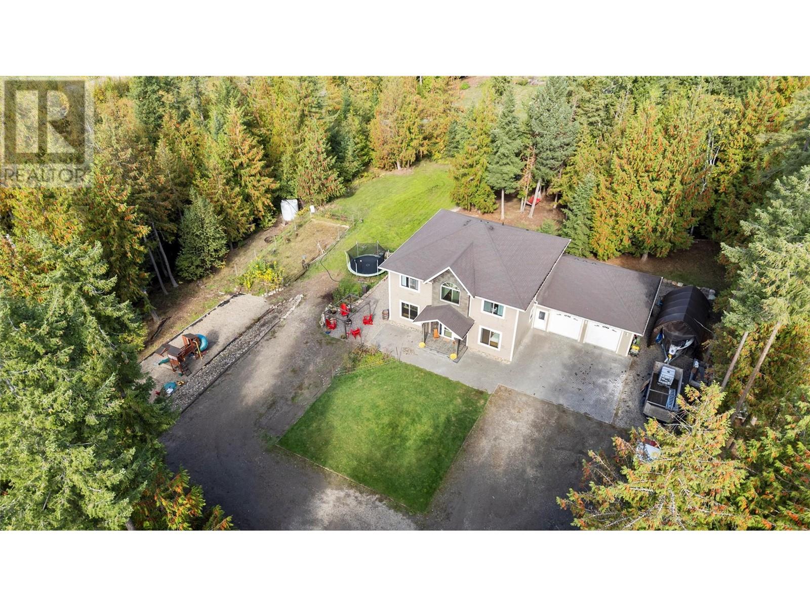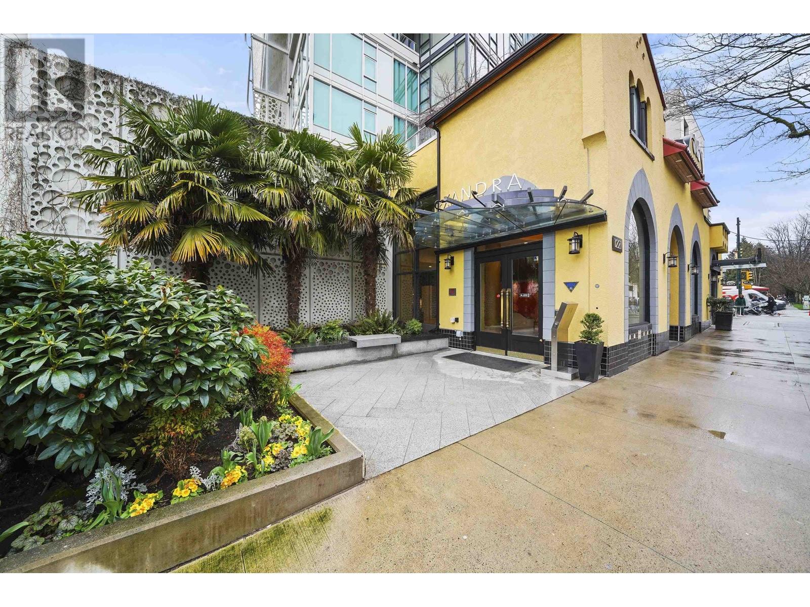4155 Dursley Crescent
Mississauga, Ontario
We are thrilled to offer this rater opportunity to own a 2 storey, 3 bedroom home on Dursley Crescent! Located in the Downtown Core of Mississauga, Steps to Square One, All Major Amenities, Transit, Schools, Parks and Highways. Pride of ownership (same owners for 29 years). Extended driveway with 3 car parking spaces on driveway plus single car garage. Potential to make basement or in-law suite with walk out basement. (id:60626)
RE/MAX Real Estate Centre
65 Somerville Road
Halton Hills, Ontario
Tucked away on a quiet, family-friendly street, this fully renovated beauty isn't just a house, it's a fresh start, lovingly transformed from top to bottom. This home is something that feels right for you & your family. Imagine sipping your morning coffee on the charming front porch, overlooking green space. The kind of peaceful spot where time slows down. Step inside and you're greeted with bright, open concept spaces that make you feel instantly at ease. With new luxury vinyl flooring throughout the whole home. The heart of the home is the brand-new show-stopping kitchen that's been completely redesigned with modern living in mind. Think quartz countertops, gleaming stainless-steel appliances & pot lights. Its a space that begs for late-night chats and pancake breakfasts. Upstairs, three generous bedrooms offer comfort & privacy, with a dreamy primary suite that overlooks the yard and includes a walk-in closet & brand-new spa-like 5-piece ensuite. Double sinks, quartz counters, & a smart mirror that plays your favourite tunes while you get ready for the day. Even the basement has been thoughtfully finished to give you the flexible space every family craves, for movie nights, a home office, gym, or playroom. Walk out to your newly reboarded deck & imagine BBQs, backyard games, or just unwinding under the stars. The fully fenced yard is your private outdoor retreat, perfect for kids, pets, or that garden you've always dreamed of. Located in a community where neighbours wave, kids walk to school, and every errand is just a short stroll away, this is a lifestyle, not just a location. Extras: Windows/Doors/Roof (2016). (id:60626)
Royal LePage Real Estate Associates
716 3rd Avenue
Keremeos, British Columbia
FANTASTIC OPPORTUNITY - Be a land baron for under $1Million ... 4 two-bedroom and 2 one-bedroom units on 2 levels. on a 0.331 AC lot. Well organized property with tons of future potential. Metal roof, on demand hot water system, Entry is controlled from enter phone, Electrical is the responsibility of the tenants, parking is ample and open. Storage available for all units. 1/2 the units upgraded. City water, private septic. Private lot with tall hedges. Investment-wise, Great rate of return. The location is central to schools, downtown, and to the highway. (id:60626)
Chamberlain Property Group
365 First Ave W
Qualicum Beach, British Columbia
**SUBDIVIDEABLE, WITH DEVELOPMENT POTENTIAL** Approved by the Town of Qualicum Beach for subdivision into 2 lots. Add a new house plus laneway house on the vacant corner proposed lot, while retaining the existing house on the inside proposed lot. Other options for the inside lot include a new house plus a laneway house, a duplex, a triplex, or a fourplex. Up to 6 residential units are possible on this property in different combinations. This property would also suit a multigenerational family - the kids can live in the existing house and the can parents build their dream house next door. The existing house is an updated 3-bed/2-bath residence featuring a modern open-plan layout – live in it or use it as an excellent income generator. The site is a corner lot on a laneway in an ideal location that is within walking distance to the Village, Ravensong Pool, Community Park, and schools. (id:60626)
Royal LePage Parksville-Qualicum Beach Realty (Pk)
7 White Eagle Terr
Nanaimo, British Columbia
HI BANK WATERFRONT PROPERTY SITUATED IN CILAIRE. GREAT VIEWS OVER LOOKING DEPARTURE BAY AND THE FERRIES FULL INFO PACKAGE AVAILABLE (id:60626)
Island Pacific Realty Ltd.
48324 834 Highway
Rural Camrose County, Alberta
Outstanding acreage living in this immaculate sprawling bungalow located only 15 minutes from Camrose! Talk about checking all the boxes! This 1972 square foot home is fully finished with an oversized attached double garage, sits on just over 9 acres of land, with highway access, and boasts a 40 x 60 fully finished work shop with 3 bay doors! You and the family are going to absolutely adore this beautiful home from the moment you walk in the front door with its spacious entry that leads right into the large living room with gas fireplace that looks upon your mammoth patio with natural gas hooked up for your BBQ. In the dining area you’ll find lots of room for a large dining table and a built in desk which also currently houses the security system. A 10 foot long island with breakfast bar centers the kitchen that showcases a large corner pantry and a wealth of cabinets, drawers and counter space that will make large dinners a breeze. Off of the kitchen, is main floor laundry and a two piece bath. On the other side of the kitchen is access to the heated double garage which features a large mud room for all the kid’s jackets, bags and hockey gear! On the main floor you’ll also find the massive primary bedroom that holds a 3 piece en-suite and walk-in closet. Along with the primary bedroom, there are two generously sized bedrooms and a 4 piece bath. As you head into the fully finished basement you’ll love the gigantic family room and the two enormous bedrooms! The basement also boasts a 3 piece bathroom, great storage area and a utility room you can actually maneuver in! That is only the house, we can’t forget about the heated 40 x 60 shop with its 3 bay doors with space for all the toys and a convenient loft for storage. This shop also holds the two large cisterns for the home so you never have to worry about the well freezing up. In the front yard, you’ll enjoy all the green space, a small dugout and multipurpose concrete pad with in-floor heat, which is al so in the house, that has been used to hold a swimming pool in the summer and a small skating rink in the winter. With a large tree house in the back, a private hot tub set up behind the home and all the space to activities; this is the perfect family home for you to live, work and play! (id:60626)
RE/MAX Real Estate (Edmonton) Ltd.
1046 Pine Lake Shores Private
Bracebridge, Ontario
Discover your own Private Paradise on Pine Lake. This timeless Muskoka cottage has been thoughtfully enhanced with modern upgrades, creating an ideal retreat on this spring-fed lake. This 4-season, move-in ready gem offers central AC/heating, a cutting-edge water filtration system, & an enticing outdoor shower for that true cottage experience. Inside, the open-concept living & dining area features a cozy wood-burning fireplace, while the wrap-around gourmet kitchen offers panoramic views of the lake through wall-to-wall west-facing windows. You'll find built-in stainless steel appliances & convenient built-in laundry area. Step outside to your clear waterfront haven, complete with extended dock, built in fire pit & walk out deck. Double garage offers tons of storage, or renovate for bunkie potential. Only 20-min drive to all local amenities, making the trip to & from the cottage trouble-free. This property is not just a cottage; it's an investment in year-round relaxation & enjoyment. (id:60626)
Century 21 Millennium Inc.
68 Blakemanor Boulevard
Toronto, Ontario
Attention Contractors, Investors, End Users, Sought After Location with Large Lot 42 Feet x 120 Feet. Four Bedrooms, (Main floor has two bedrooms and 4-pcs washroom , Upper level contains two bedrooms and 4-pcs washroom ). Spacious and Bright, South Facing Living Room Combined with Dining Room, Separate Entrance to Basement with One-Bedroom/Washroom, and Spacious Rec/Family Room (Potential to Expand), New Roof (2024), Close to All Amenities, Transportation, Schools, Shopping, Parks and Scarborough Bluffs, Long Driveway, May have hardwood floor under carpeting on main level. Opportunity to make this into your dream home. Excellent Downstair Tenant willing to stay. All Appliances in "As Is " Condition. Property Being Sold In " As Is " "Where Is" Condition Without Any Representation Or Warranty Of Any Kind. (id:60626)
Century 21 Regal Realty Inc.
1534 Recline Ridge Road
Tappen, British Columbia
Charming Family Home on 2.5 Acres in Recline Ridge Ideal for a large family, this spacious and character-filled home offers 4 bedrooms, 2 dens, and charming European-inspired touches throughout. Situated on nearly 2.5 acres of fully fenced land in the sought-after Recline Ridge area, this property is a haven for pet lovers—complete with a generous dog run and plenty of room to roam. The main level boasts a welcoming open-concept layout featuring a cozy living room, bright dining area, and well-appointed kitchen, along with a walk-in pantry, laundry room, and convenient half bath. The main-floor primary bedroom includes a private ensuite for your comfort. Upstairs, you’ll find three additional bedrooms, two versatile dens, a spacious full bathroom, and a flexible bonus/play area perfect for growing families, hobbies, or home office space. Enjoy direct access to the Skimikin Trail network and Fly Hills right from your doorstep—ideal for outdoor enthusiasts. This unique property offers privacy, space, and functionality in one of the area's most desirable locations. Don’t miss the opportunity to make it your own! (id:60626)
Royal LePage Access Real Estate
5212 Township Road 312
Rural Mountain View County, Alberta
Discover a picturesque haven on this sprawling 121.18-acre plot of AG-zoned land, boasting stunning MOUNTAIN VIEWS from its northeastern crest. Approximately 24 acres are dedicated to a hayfield, while the remainder offers a harmonious blend of pastures, dense woodlands, and serene wetlands. Embrace the tranquility of its landscape of flourishing trees, and bordered by the serene FALLEN TIMBER CREEK. Access is provided via two entrances, one off RR52A where you will see the hay field and the other off TWP Rd 312. that will take you down to the charming pebble beach, inviting you to immerse yourself in the soothing ambiance of nature and the babbling creek. With ample space for exploration, this secluded paradise offers breathtaking vistas at every turn. Centrally situated, this unique property is a mere 18 minutes from Sundre, 19 minutes from Cremona, and just over an hour from Calgary. Please note that this property and all associated services are being sold as-is/where-is. Kindly refrain from exploring the property without a scheduled appointment. (id:60626)
Century 21 Bamber Realty Ltd.
208 - 50 Thomas Riley Road
Toronto, Ontario
Welcome To Cypress @ Pinnacle Etobicoke Condominium Residences. This Luxurious 2 Bedroom & Den Unit Comes With LARGE TERRACE (OVER 200 SQ. FT.), Laminate Floor Thru-Out, Spacious Kitchen, Excellent Layout, Granite Counters And Stainless Steel Appliances. Close To All Amenities, Major Highways, Bus Terminals, Subway, Buses, Shops, Restaurants, School And Park. (id:60626)
Homelife Frontier Realty Inc.
1902 1221 Bidwell Street
Vancouver, British Columbia
Welcome to Alexandra, a beautifully designed one-bedroom, one-bathroom home in one of the West End´s most prestigious buildings. Thoughtfully laid out, this condo features floor-to-ceiling windows, flooding the space with natural light. Enjoy two private balconies-one off the bedroom for fresh air, and a larger one off the living room, perfect for BBQs and city views. The sleek kitchen boasts high-end stainless steel appliances, a Miele gas range, and a spacious pantry. The bedroom offers a walk-in closet plus a second closet for extra storage. This unit includes a large storage locker and secure parking. The Alexandra offers top-tier amenities, including a bike room, fitness center, meeting lounge, and a party room with a full kitchen. Take in spectacular fireworks from the building´s two rooftop decks. Located in the heart of the vibrant West End, you´re steps from the seawall, Stanley Park, dining, and shopping. Don´t miss this rare opportunity-schedule your viewing today! Open house Sunday July 27 1-2:45 P (id:60626)
RE/MAX City Realty

