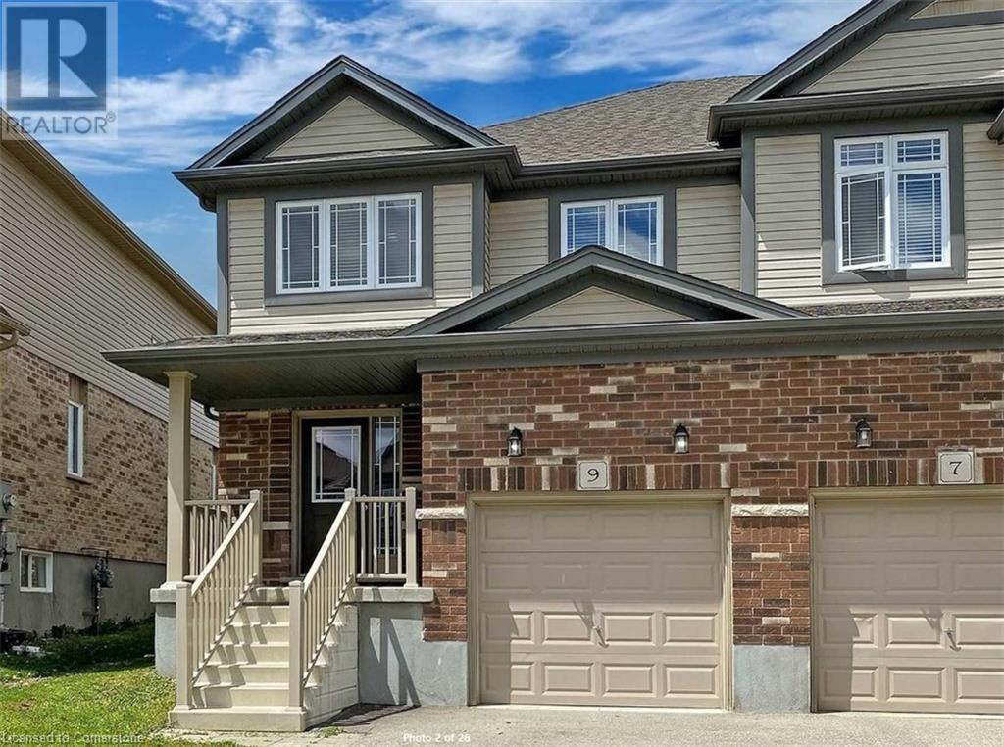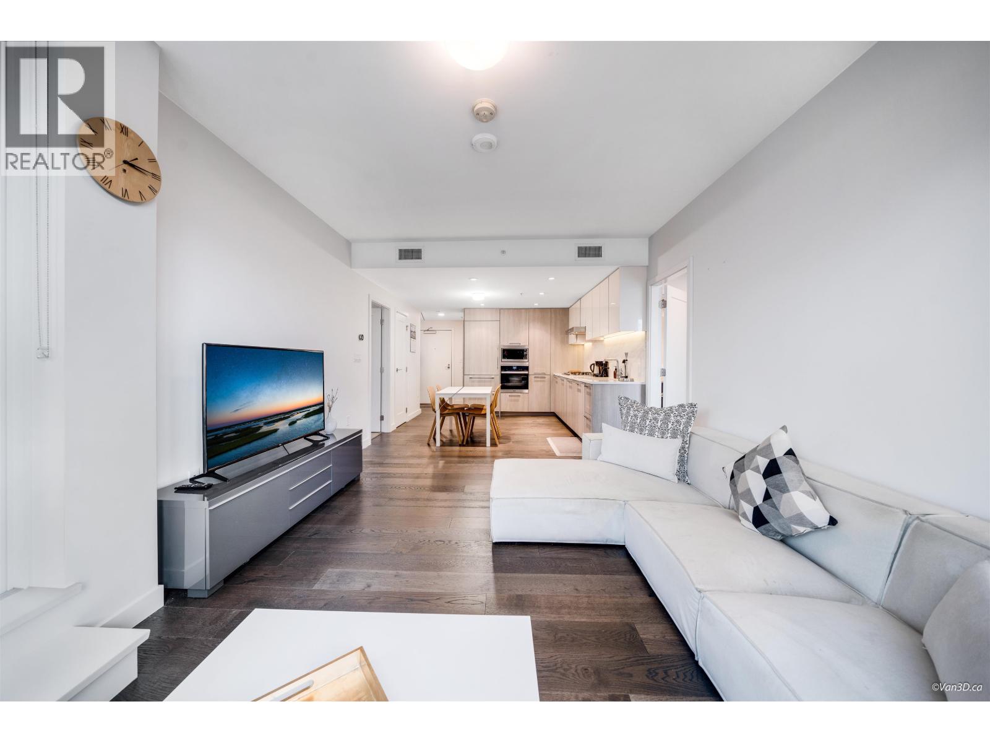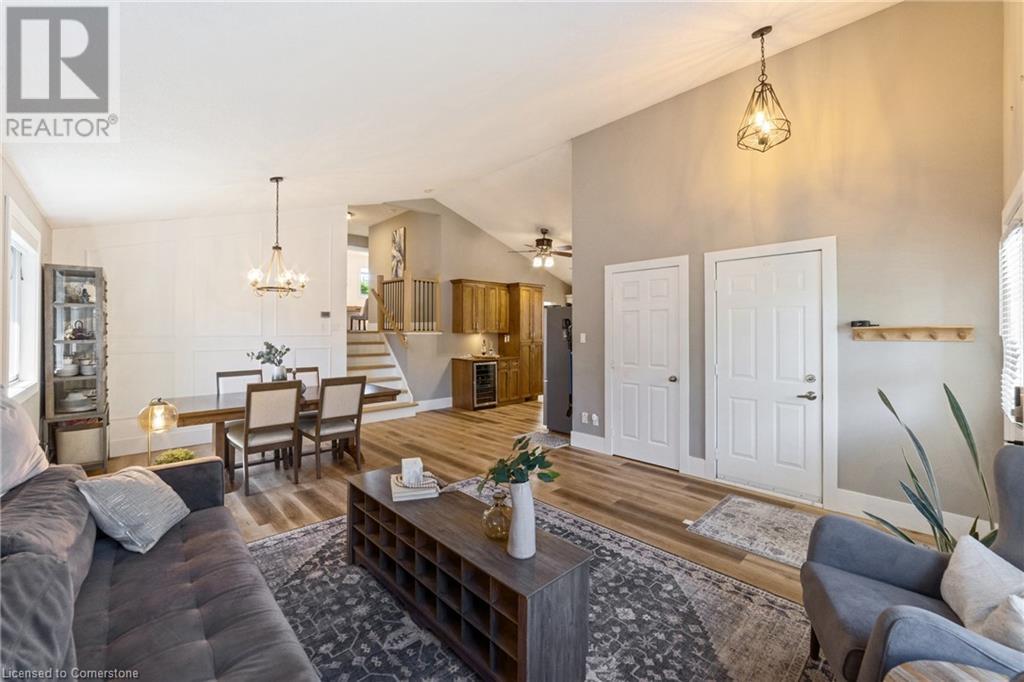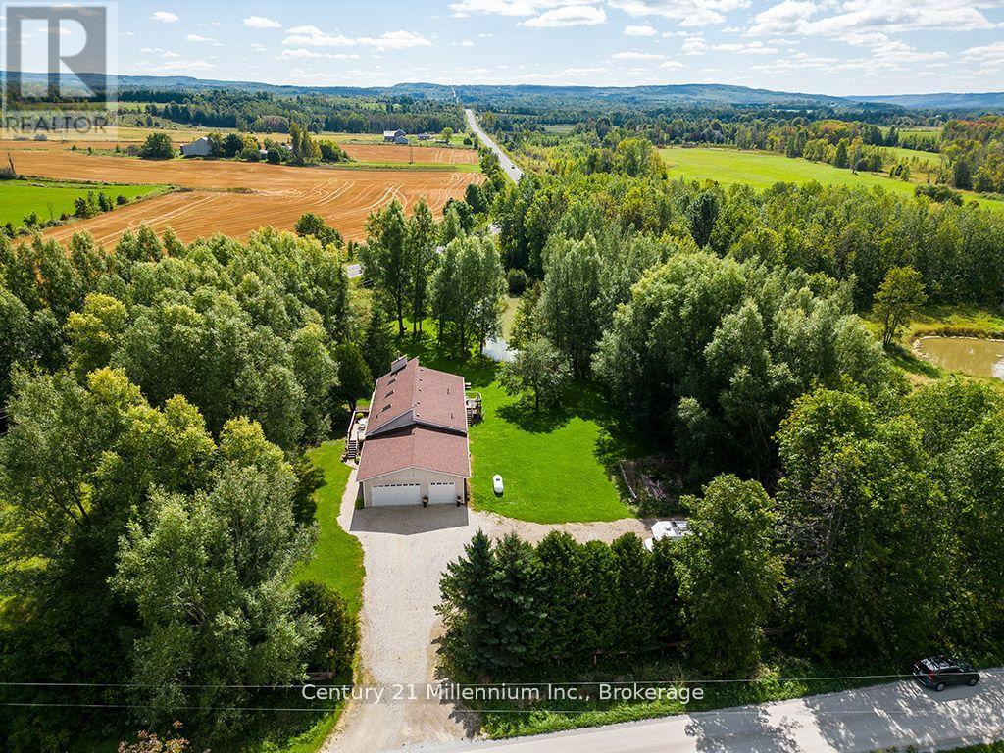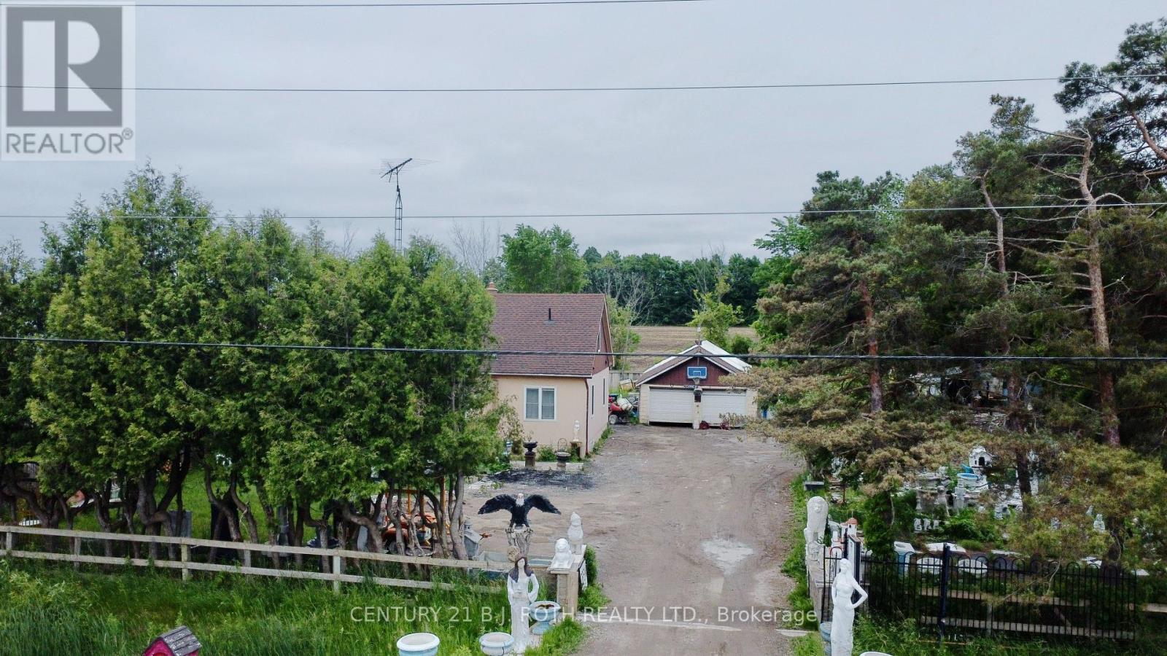9 Mccann Street
Guelph, Ontario
Beautiful 3+1 Bedrooms Semi-Detached House with Legal 2nd Dwelling Unit with a 2nd Kitchen and a Washroom In The Basement having additional Car Parking for the tenants In the Most Desired Neighbourhood of Guelph. Freshly Painted! Great Layout, Open Concept, Modern Kitchen, Large Windows Throughout For Ample Natural Light & Good Size Backyard. Laminate Flooring In Living Room & Bedrooms. Primary Bedroom With Ensuite Washroom. Two Laundries in House: 2nd Floor & in Basement. New One Bedroom Legal Basement with Separate Entrance. Separate parking for Tenant. Close To Guelph University, Schools, Grocery & Banks. Excellent Opportunity For Investors And End Users!!! (id:60626)
Executive Real Estate Services Ltd
912 8160 Mcmyn Way
Richmond, British Columbia
AIR CONDITIONED Southeast facing 2BED+DEN in the luxury waterfront condo steps from Capstan SkyTrain! This functional 998 sqft layout offers spacious bedrooms, large den, walk-in closet in the master, Nest smart home system, and engineered hardwood flooring. Gourmet kitchen equipped with Miele S/S full-size appliances, Quartz countertops, full-height pantry, and soft-close cabinetry. Spacious balcony overlooks beautifully landscaped gardens. Added benefit of low utility costs and under 2-5-10 warranty. World-class amenities: indoor pool, hot tub, sauna, steam, gym, party, study, games, and music rooms, BBQ area, playground, and more. Effortless lifestyle with transit, malls, groceries, restaurants, services, and entertainment all within reach. Easy access to Vancouver, Hwy 91, and Hwy 99! Includes 1 large EV parking! (id:60626)
Sutton Group - 1st West Realty
789 Old Mill Road
Kawartha Lakes, Ontario
Discover the essence of casual country living in this beautiful 5-bedroom, 3-bathroom bungalow. A harmonious blend of up-country decor and contemporary design elements, making it a perfect retreat for a blended family or ideal for multigenerational living. The open-concept kitchen, anchored by a striking 10-foot center island, serves as the home's centerpiece. Expansive windows provide breathtaking views that lend to the feeling of being secluded in nature. Cozy up to the fireplace in the living room which is flooded with beautiful natural light. The current owners are using the large main floor family room as a primary bedroom. See virtually staged photo of that space for inspiration and enjoy a quiet getaway on the main level separate from the kitchen and living room. Relax on the private deck accessed from the french doors. Enjoy the convenience of main floor laundry and pantry for extra storage. The first basement level features a 3-piece bathroom along with 3 large-sized rooms all with oversized windows allowing an abundance of natural light. Does your family require a home office or perhaps a serene yoga or wellness space looking out into the treed yard? An art or playroom for the young ones? The possibilities are endless with creative ideas on how to use this great living space. While the second basement level presents 1,100 sq. ft. of untapped potential with a walkout to the backyard. Tucked away in a private, tranquil setting, this home offers over 2,500 sq. ft. of beautifully finished living space, inviting you to embrace a relaxed yet stylish lifestyle. (id:60626)
Century 21 United Realty Inc.
2576 Champlain Road
Tiny, Ontario
Top 5 Reasons You Will Love This Home: 1) Concerned about the heat? This ultra-performance, super-insulated, energy-efficient, custom-built home is designed to last generations with easy access to Toronto and the airport, but nestled in the shade between a 7,000-acre park and the cool breeze off Lake Huron 2) Built with 15 thick Nexcem ICF walls, the structure is fireproof, tornado-proof, mold-resistant, and sound-blocking, complete with a steel roof super-insulated with R-50, and complete with North-South orientation maximizing passive solar heating, reducing heating costs and ensuring pipes never freeze, with the added benefit of having the opportunity to be expanded in any direction and prepped for an additional floor, making it perfect for a growing family 3) High-performance windows include triple-pane, argon-filled glass on the north side and over 400 square feet of laminated, tempered, Low-E argon-filled glass on the South side for optimal solar gain and security; top-of-the-line heating system including radiant floor heating and a 99.9% energy-efficient electric boiler, with a wood stove for backup in case of power outage 4) Adaptable design including reconfigurable interior spaces with no load-bearing walls, a built-in elevator shaft, and radiant floors, along with an oversized foundation allowing for future brick or stone exterior and a 200-amp electric panel that is solar-ready, offering potential for whole off-grid living 5) Set in a peaceful location with public access to Georgian Bay across the road, this home provides an ideal retreat for those seeking safety, self-sufficiency, and natural beauty. Age 2. Visit our website for more detailed information.*Please note some images have been virtually staged to show the potential of the home. (id:60626)
Faris Team Real Estate Brokerage
133 Sewells Lane
Brampton, Ontario
Discover this stunning 3-bedroom semi-detached home with Legal Bsmt Apartment (2ndDwelling) in the heart of the vibrant Cassie Campbell community, just steps from the GO Station and Cassie Campbell Community Centre. This move-in-ready gem is freshly painted, featuring modern upgrades like energy-efficient LED Potlights (2024) on the ground floor and basement, LED bedroom lighting, and a fully renovated legal basement (2025) with soundproofing exceeding city code, generating $1,500/month in rental income. The home boasts upgraded Pex piping, a brand-new 2025 kitchen with modern cabinetry, new 2025 appliances (including two refrigerators, a gas range, and a smart exhaust), and a 2023 dishwasher. The upper washroom, upgraded in 2025, offers contemporary fixtures, while the extended interlocked driveway (2023) and new upper-level flooring (2024) enhance curb appeal and interior elegance. Perfect for families or investors, this turnkey property combines modern comfort with a prime location for easy access to transit and amenities. (id:60626)
Royal LePage Real Estate Associates
11 Liam Drive
Hamilton, Ontario
A rare blend of style, space, and function in one of Ancasters most sought-after neighbourhoods. This beautifully updated 4-level backsplit in the Maple Lane Annex offers 4 bedrooms, 3 bathrooms, and a layout designed with family living in mind. The bright, open-concept great room welcomes you with vaulted ceilings and seamless flow into a modern kitchen, ideal for entertaining or everyday life. Upstairs, three spacious bedrooms share a a comfortable modern space, while the lower level offers a private primary suite with its own ensuite and cozy family room retreat. The fully finished basement adds even more versatility with a large rec room, dedicated office space, laundry, and a 2-piece bath. Located on a quiet street near top-rated schools, parks, and amenities, this move-in ready home checks every box (id:60626)
Keller Williams Edge Realty
11 Liam Drive
Hamilton, Ontario
A rare blend of style, space, and function in one of Ancaster’s most sought-after neighbourhoods. This beautifully updated 4-level backsplit in the Maple Lane Annex offers 4 bedrooms, 3 bathrooms, and a layout designed with family living in mind. The bright, open-concept great room welcomes you with vaulted ceilings and seamless flow into a modern kitchen, ideal for entertaining or everyday life. Upstairs, three spacious bedrooms share a a comfortable modern space, while the lower level offers a private primary suite with its own ensuite and cozy family room retreat. The fully finished basement adds even more versatility with a large rec room, dedicated office space, laundry, and a 2-piece bath. Located on a quiet street near top-rated schools, parks, and amenities, this move-in ready home checks every box (id:60626)
Keller Williams Edge Realty
727302 22 C Side Road
Blue Mountains, Ontario
Located in the heart of Heathcote on 2.97 acres, this stunning raised bungalow offers a rare opportunity to embrace nature while enjoying the comforts of modern living. Set on a peaceful property with two expansive decks overlooking your own private pond, the home provides a serene backdrop where ducks glide across the water and birds serenade your mornings. Designed with outdoor enthusiasts in mind, the property features a spacious, heated three-car garage ideal for storing recreational equipment and seasonal gear. An oversized entrance welcomes you home, offering ample space to organize coats, skis, boots, and more, making transitions from outdoor adventures to indoor comfort seamless. Inside, you'll find a thoughtfully designed laundry room that blends function and style, transforming daily chores into a pleasure. The main level boasts three generously sized bedrooms and a fully updated bathroom with en-suite privileges, all enhanced by abundant natural light, a cozy wood-burning stove, and charming tongue-and-groove vaulted ceilings with skylights. The fully finished lower level offers exceptional versatility, complete with large windows, a bar area, games room, gym, two additional bedrooms, and another full bathroom. With direct, separate access to the basement from the garage, the lower level is ideally suited for a potential income suite, in-law apartment, or private guest space. Perfectly positioned just ten minutes from Thornbury, fifteen minutes from Kimberley, and close to the Beaver Valley Ski Club, this home is also near well-regarded schools including Blue Mountain Wild School and Hundred Acre Wood Preschool. Whether you're seeking a full-time residence, a family-friendly retreat, or a weekend escape, this property delivers a rare combination of comfort, functionality, and year-round lifestyle appeal. (id:60626)
Century 21 Millennium Inc.
239 Old Government Road
Perry, Ontario
Welcome to this peaceful country retreat offering space, privacy, and the opportunity to enjoy rural living just minutes from town. Nestled on approximately 37 private acres, only 2 minutes from Hwy 11 and 15 minutes to downtown Huntsville, this distinctive log home blends rustic character with modern comfort in a truly unique setting. With over 7,000 sq. ft. of living space, the layout is well-suited for multi-generational living or extended families.The home offers two separate main-floor living areas, each with its own entrance, ample natural light, and a cozy fireplace. The main residence features an open-concept layout, beautiful log finishes, and tasteful updates throughout. The spacious kitchen offers a walkout to the backyard, where you'll find a chicken coop and a childrens play area. There are three generous bedrooms, two full bathrooms, and convenient main-floor laundry.The second living space includes a full kitchen, large pantry, fireplace, spacious bedroom, and in-unit laundryideal for guests, in-laws, or potential income. The full unfinished basement, with a third fireplace, provides excellent potential for added living space, a workshop, or storage.Outside, the property features a mix of maple and coniferous trees, nearby lake access, snowmobile and walking trails, and an equestrian centre close by. Heating is efficient and cost-effective, with an outdoor wood-fired furnace as the primary heat source and a newer propane furnace for backup.Whether you're looking for a private residence with space to grow, a multi-family home, or the chance to enjoy a more self-sufficient lifestyle, this property offers a rare combination of features in a desirable location. Book your private showing today. (id:60626)
Keller Williams Innovation Realty
2901 Harriet Rd
Victoria, British Columbia
Discover affordable quality in this charming three-bedroom, two-bathroom home offering comfort, style, and convenience. Featuring durable laminate flooring and soaring nine-foot ceilings, the spacious layout includes a deluxe kitchen with a wall pantry, a generous living room with a tiled fireplace, and a huge primary bedroom complete with a walk-in closet and convenient cheater ensuite. The easy-care landscaped lot boasts a private patio area, ample parking including a garage, and a flat, usable yard. Ideally located close to all amenities including public transit, the scenic Gorge Waterway, Uptown Centre, and Mayfair Mall—this is a perfect place to call home! (id:60626)
Exp Realty
2 Flavian Crescent
Brampton, Ontario
Welcome to Beautiful Recently Upgraded Double Car Garage 4 Bedroom Home . Spacious Living Room Full of Natural Light Formal Dining Room . Good size back/side yard Perfect to enjoy Summer BBQs Perfect for Outdoor Entertainment...Modern Upgraded Kitchen with Stainless steel appliances 4 Generous Sized Bedrooms and 3 Upgraded Washrooms... Professionally Finished Basement Features Rec Room with Full Washroom Perfect for Growing Family or Large Family...Extra Wide Driveway. Close to Highway , Big Stores and community Centre. Ready to Move in ! (id:60626)
RE/MAX Gold Realty Inc.
1231 10th Line
Innisfil, Ontario
Newly Renovated! Amazing opportunity to own just under a 1/2 acre within a 3 minute drive of the beach! This 3 bedroom 2 bathroom home sits on a very sizable and versatile piece of land. Kitchen and Living Room have been newly renovated in 2025 including hardwood floors, countertops, cabinets, deep sink, electric fireplace, fresh paint and more. Brand new top of the line LG appliances (Fridge, Oven, Dishwasher). New Kitchen table, living room sofas and glass mirror tables.The main floor is open-concept and includes 2 bedrooms with a 3-piece bathroom. Upstairs is a very spacious bedroom complete with a 4-piece ensuite. Outside offers endless potential with a detached garage and workshop. Personal touches include 2 waterfalls for peace and relaxation as well as cherry, apple and pear trees for a beautiful sight during the summer months. The owner is a contractor and offering his assistance with replacing grass in the gravel area if requested. Don't miss out! Come see this property today (id:60626)
Century 21 B.j. Roth Realty Ltd.

