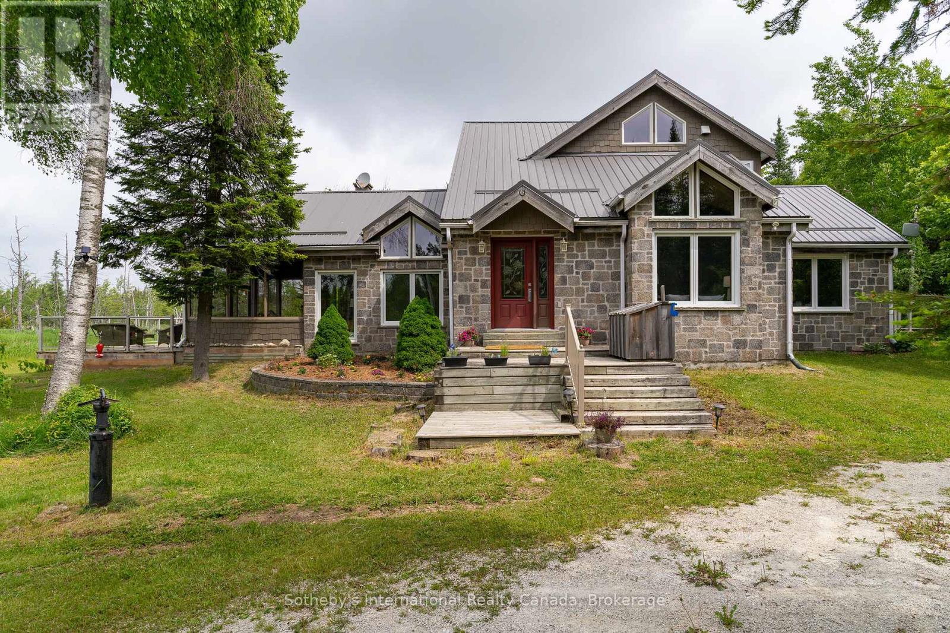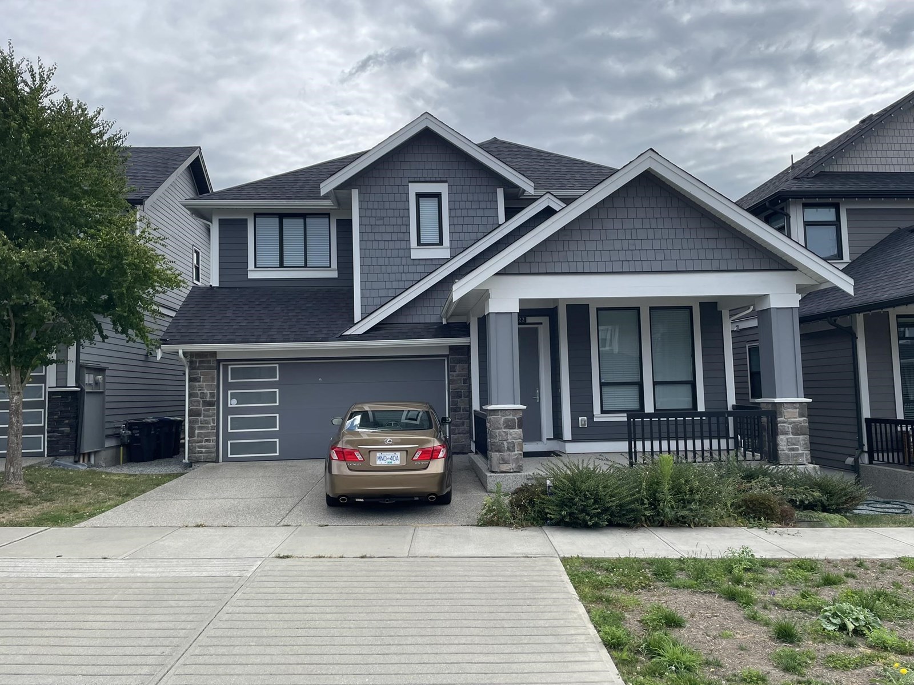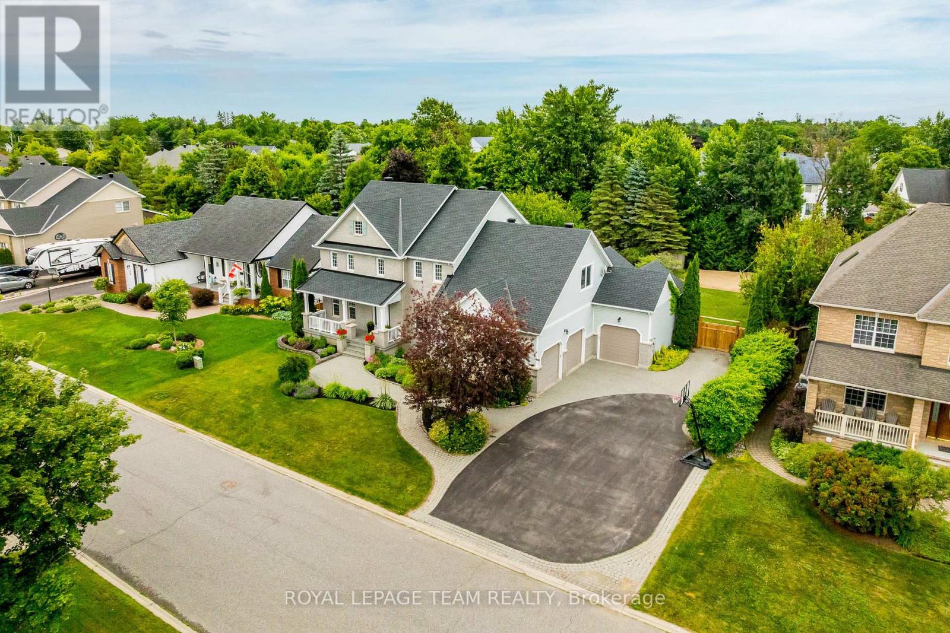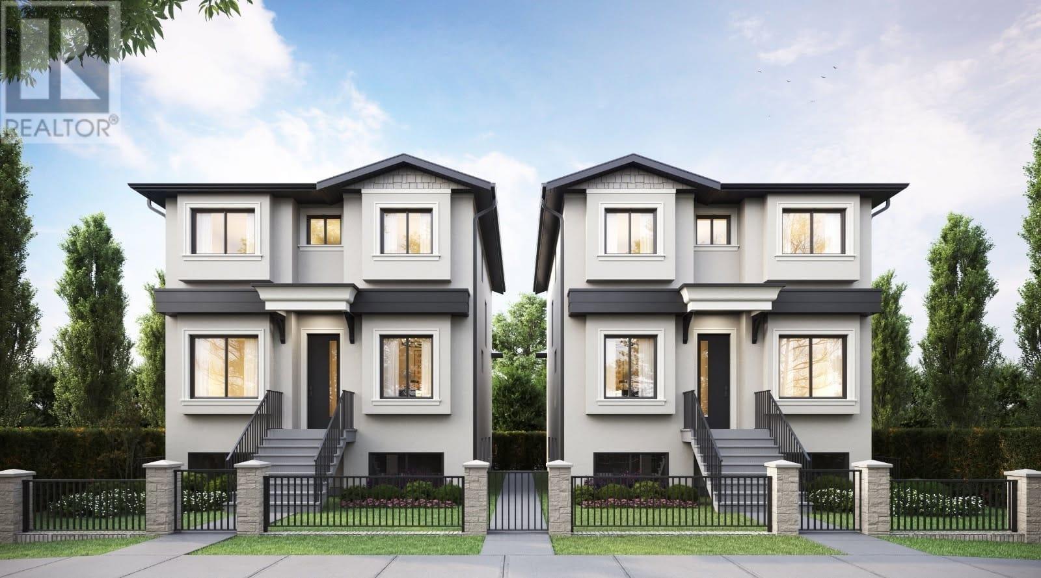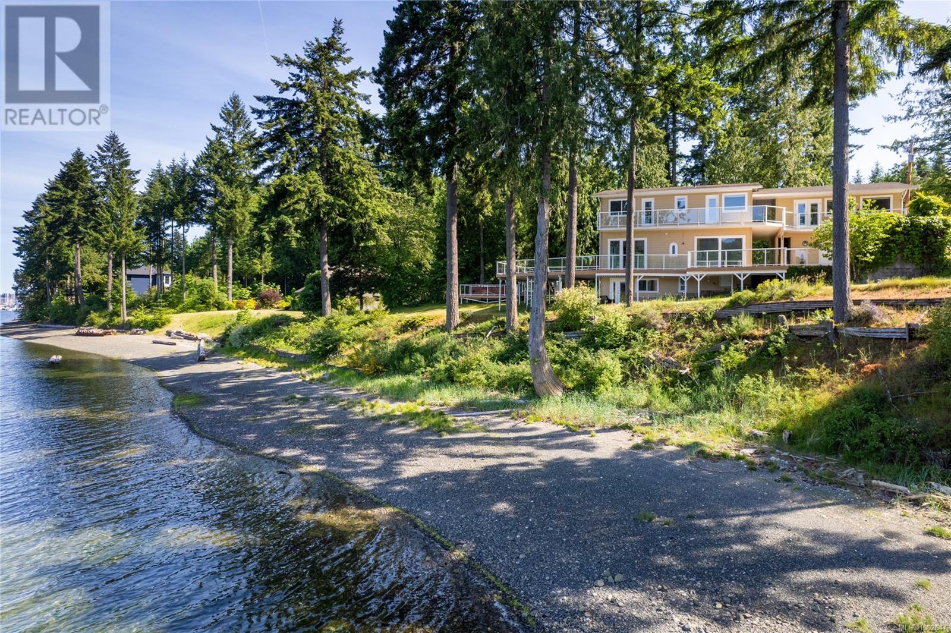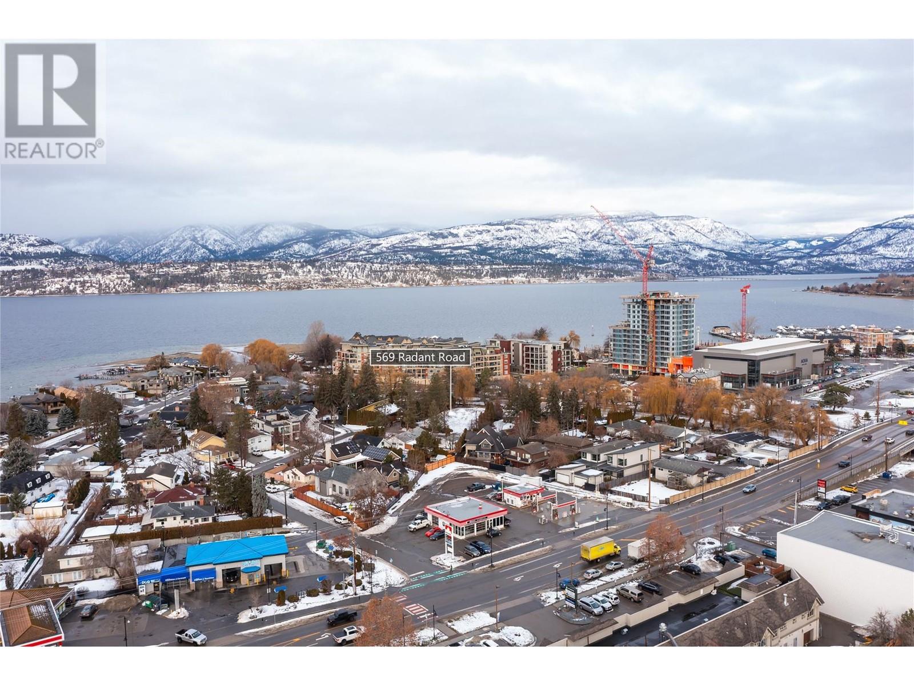397061 5th Line
Melancthon, Ontario
Welcome to your very own 47-acre sanctuary where nature, privacy, and endless adventure come together in perfect harmony. Tucked away at the end of a picturesque, winding, tree-lined driveway, this one-of-a-kind property offers the peace and seclusion you crave, while still keeping you connected to everything you need. The heart of this 3 bedroom, 3 bathroom home is a spectacular open-to-above family room featuring a soaring ceiling and a limestone fireplace complete with a built-in pizza oven! Perfect for cozy nights by the fire or hosting unforgettable gatherings. A spacious dining room with a bar sets the stage for lively dinner parties, while the bright 3-season sunroom invites you to relax with your morning coffee or a good book. Step outside onto two expansive decks that offer the ideal setting for entertaining or simply enjoying the tranquil views. Outdoors, the property truly shines. Multiple ponds create a four-season playground -- enjoy paddle boarding and fishing in the summer, or skating when the ice sets in. Wander through the surrounding forest along your own private trails, perfect for hiking, biking, snowshoeing, or cross-country skiing. At the rear of the property, approximately 10 acres of open pasture land offer endless possibilities for hobby farming, gardening, or just wide-open space to explore. For the hobbyist or entrepreneur, there's a 20' x 40' detached garage and workshop with a new wood burning stove and a small cabin. You will also find outbuildings for storage, tools, or toys. This is a rare opportunity to own a property that truly has it all: privacy, adventure, charm, and space to live your dream lifestyle. It's a one hour drive from Toronto and 30 minutes north of Orangeville and close to groceries, schools, gas stations, and more. Whether you're after peace and quiet, room to roam, or the perfect place to entertain this incredible property is ready to welcome you home. (id:60626)
Sotheby's International Realty Canada
2122 167 Street
Surrey, British Columbia
Edgestone at Grandview Heights, in the heart of South Surrey, Foxridge. Open concept, beautiful quality home with 3114 sq ft floor area, 3 bed, 3 bath, + 1 bed suite. High ceilings, quartz countertops, engineered hardwood on the main floor, double height ceiling great room features a modern linear fireplace. Gourmet kitchen with centre island and pantry, 5 burner gas cooktop, maple cabinets, Bosch appliances. Huge primary bedroom with vaulted ceiling and spa style bathroom ensuite with soaker tub. Ceramic tiles in all bathrooms, energy efficient heating system and hot water tank. Air Conditioning. Edgewood Elementary, Grandview Heights Secondary, Grandview Heights Aquatic Centre, and The Shops at Morgan Crossing. A great home for a family. A must see! (id:60626)
Team 3000 Realty Ltd.
Sutton Group-West Coast Realty (Surrey/24)
On 886 Highway
Cereal, Alberta
Agri-Processing & Storage Facility – 13.52 Acres Central AlbertaTurnkey commercial facility on 13.52 acres with 52,644 sq. ft. of high-quality building space built in 2020–2021 by Remuda Builders. Designed for specialty crop processing and storage, the property includes heated, insulated shop space, climate-controlled storage, and cold storage. Ideal for agri & business expansion, custom storage, or light industrial use.Listing Price: $1,900,000Total Building Area: 52,644 sq. ft.Price per Sq. Ft.: ˜ $36.09 including land Key Building Features:Building 1 – 30,684 sq. ft. total• 25,500 sq. ft. processing area (concrete floor, insulated, heated, ventilated, 3 overhead doors)• 5,184 sq. ft. climate-controlled storage (heated & air-conditioned)Building 2 – 7,560 sq. ft.•5,400 sq. ft. heated shop with mezzanine (23’ x 39’)•2,160 sq. ft. cold storage for equipmentBuilding 3 – 14,400 sq. ft.•Pole building with open space, cold storage, and two large overhead doors Services:•Power (single phase; 3-phase nearby)•Propane heating•2 cisterns + reservoir•Septic tank & field•Blueprints available•Located in Special Area 3•Eligible for non-Canadian buyers (under 20-acre restriction)•Adjacent 144 acres available separately/optional (id:60626)
Real Estate Centre - Coaldale
10 Beechgrove Gardens
Ottawa, Ontario
Nestled on one of Stittsville's most coveted streets, this distinguished estate home showcases timeless elegance and unmatched curb appeal. Featuring meticulously landscaped gardens, striking stone, and a rare triple-car garage, this 5-bedroom, 3-bathroom residence elevates family living. Set on a premium lot, this home boasts what is undeniably one of the most spectacular backyards in the entire neighbourhood. Thoughtfully designed for year-round enjoyment and luxurious outdoor living, this private oasis features an oversized inground saltwater pool surrounded by lush gardens and mature trees, creating a resort-like atmosphere. An expansive deck and inviting 3-season sunroom offer the perfect space for relaxing or entertaining. For added fun, enjoy your very own beach volleyball court in the summer, transformed into a magical ice rink in the winter; making this backyard truly one-of-a-kind! Inside, the home is equally impressive. The beautifully updated chefs kitchen is a dream, complete with a large island, granite countertops, stainless steel appliances, and abundant cabinetry. A butlers pantry connects to the elegant formal dining room, perfect for hosting. The main floor also features a dedicated home office, ideal for remote work. Upstairs, the luxurious primary suite offers a peaceful retreat with a cozy fireplace, a walk-in closet, and a newly renovated spa-inspired 5-piece ensuite. The second level also includes a convenient laundry room, fully renovated 4-piece bathroom and 3 additional bedrooms. The finished basement adds even more versatility, featuring a spacious bedroom, a massive recreation area, and a stylish barperfect for movie nights, game days, and family gatherings. Walk to Main Streets cafes, shops, restaurants, schools, library & more. A rare retreat offering elegance, space, and lifestyle in the heart of the community! (id:60626)
Royal LePage Team Realty
4755 Garrard Road
Whitby, Ontario
1.38 acre building lot in desirable northeast Whitby location. Great opportunity to build a custom home in close proximity to shopping, university, highway 407 Designated general industrial in the Taunton north community secondary plan. Property is currently zoned residential agricultural. Town of Whitby has advised that they would approve re-zoning of general industrial with examples of business use of manufacturing, warehousing, processing, assembly, servicing, storage of goods. **EXTRAS** Buyer & Buyer's Agent to perform own due diligence. (id:60626)
Sutton Group-Admiral Realty Inc.
71 Fairview Road W
Mississauga, Ontario
Welcome to 71 Fairview Rd W. This is more than a house, it's where your story begins. Sitting on a rare 50 x 200 ft. premium lot, this custom-built property offers almost 5,000 sq. ft. of living space, perfect for your big family and packed with endless possibilities. This home is designed for everyone you love. The main floor features a bedroom ideal for your parents, while the professionally finished basement with almost 2,000 sq. ft. includes 2 separate entrances, 2 bedrooms, a huge living room, a built-in bar, and plenty of storage rooms, a perfect setup for a potential rental property to generate extra income or for another family to live in. Upstairs, the spacious primary bedroom offers a private retreat with a 4-piece ensuite and walk-in closet. Hardwood flooring flows throughout the main and upper levels, adding warmth and style. The 50 x 200 ft. premium lot is a rare gem in Mississauga, envision a huge pool or even a potential future built property. This home features a professionally installed sprinkler system, ensuring your landscaping stays vibrant with minimal effort. Parking? No problem. With 6 spots on the interlocked driveway and a double garage, you can easily host up to 8 cars. Inside, enjoy a family-sized kitchen with a walk-out to a sun deck, plus a private family room with another deck access, making this home as functional as it is inviting. You'll never find so much space and so many possibilities at this price in Mississauga. This move-in-ready property is a once-in-a-lifetime find for real, with no additional rentals to pay, everything is owned. Schedule a showing with your Realtor today, so you don't miss out on this impressive home! (id:60626)
Right At Home Realty
168 Ocean Gate Drive
North West Cove, Nova Scotia
L&S #1285. *** Visit Realtor.ca for video and 3D walk through! *** Peace, privacy and beauty. This is coastal living at its finest. Offering more than 500 feet of spectacular bold oceanfront, south-southwest exposure and sweeping views of the magnificent coastline, the setting is superb. This quintessential Nova Scotia home by the seaside beautifully integrates indoor & outdoor living with views from every vantage point and multiple accesses to verandas and cascading decks with transparent railings. Refined, yet casual, spacious but intimate enough for two; the living area is open & suffused with light, featuring a facade of floor to ceiling windows, beamed ceilings, wood burning fireplace with stone tile hearth and a terrific kitchen with soapstone countertops. Upstairs is a luxurious primary bedroom with sitting area and private deck, a sumptuous bathroom, guest room and laundry. Connected by breezeway is a double garage with a delightful second level guest suite with full bath, infloor radiant heat and magnificent ocean views. Redesigned and completed renovated in 2009 (architect Michael Grunsky, designer Kevin Muise) both inside and out. Meticulously maintained, recent upgrades include all new windows (main and guesthouse), expanded primary bedroom, new hot tub, custom blinds, painting, and extensive landscaping. Enjoy spectacular sunsets, great hiking, coastal trails and a splendid rocky shoreline. Part of The Pointe at Aspotogan, a strikingly beautiful private year-round community situated between Halifax and Chester. Residents share a 25 acre oceanfront park with small sand beach and enjoy lake access and community dock on Northwest Cove Lake. Covenants and home owners association apply. Note, foreign buyers ban does NOT apply to this property. (id:60626)
Land & Sea Real Estate Services Inc
#3 6885 Aubrey St Drive
Burnaby, British Columbia
Unveiling the Aubrey Residences, meticulously crafted homes in a prestigious neighborhood of North Burnaby. Enter this elegant 2,500+ square foot residence, showcasing 10-foot ceilings with premium engineered hardwood floors that radiate warmth. The open-concept layout, bathed in natural light, is perfect for both daily comfort and entertaining. The sleek kitchen marries style and practicality with high-end finishes. Including a private backyard, 2-bedroom rental suite, and a single-car garage off the rear lane. Nestled in the Lochdale area, 5 mins to Brentwood Mall and close to transit, parks, and top-tier schools, this home delivers refined luxury living and unmatched convenience, in one of North Burnabys most connected and family-oriented neighborhoods! Completion Dec- Jan (id:60626)
Ra Realty Alliance Inc.
12475 Rocky Creek Rd
Ladysmith, British Columbia
Indulge in coastal living w/this extraordinary oceanfront property, nestled on 0.78 acres of low bank shoreline w/an impressive 249ft of oceanfront. This 5 bed, 5 bath home offers a rare combination of privacy, elegance & functionality, all just minutes from town. A gated entry opens to a beautiful courtyard where you'll find an outdoor wood-burning fireplace, an electric water feature, & timeless stone terrazzo flooring, along w/over 2,100 sq ft of PVC decking-setting the tone for the exceptional interior that follows. Inside, expansive European windows & patio doors bring the outdoors in, showcasing sweeping views of the Ladysmith Harbour from nearly every room. Tucked above the dbl. garage, a self-contained bachelor suite provides ideal space for guests, in-laws, or rental opportunities. Come discover a place where natural beauty & West Coast lifestyle converge on one of the warmest, most sheltered bays along the BC coast. Data & meas.approx.must be verified if import. (id:60626)
RE/MAX Professionals
Lot 2 - 100 Watershore Drive
Hamilton, Ontario
Welcome to The Residences at Watershore, a stunning new lakeside community in Stoney Creek, just steps from Lake Ontario. With over $80,000 in upgrades included, these homes feature 9' ceilings and large windows, creating bright, open-concept spaces perfect for relaxing, entertaining, and enjoying scenic views. The Laurel model offers 3,620 sq ft of thoughtfully designed living space. This 4-bedroom, 4-bath home includes a spacious main floor with an open concept living to include the living room, dining area leading to the covered back deck, a large kitchen with oversized island and walk-in pantry- not to mention a mud room, powder room, and a den! The second floor holds the primary bedroom with a walk-in closet and luxury ensuite, 3 more large bedrooms, 2 additional bathrooms, and laundry room. Close to highways, shopping, and amenities, this waterside oasis is ideal for your dream lifestyle. This site is under construction, Closings are scheduled one year from purchase. Note: Photos are artist renderings and may not reflect the exact layout. (id:60626)
Royal LePage State Realty
Lot 1075 Nisutlin Bay Yukon Estate
Teslin, Yukon
Once in a lifetime opportunity! This unique and exclusive 57 acre vacant waterfront property is located in the Southern Lakes region on Nisutlin Bay, next to the Nisutlin Delta Wildlife Refuge and connecting to Teslin Lake. There are several clearings and building sites that offer incredible views and a mix of spruce, pine and aspen forest that covers the rolling land. Accessible by road year round this location is a true Yukon paradise offering abundant wildlife, majestic scenery, boating, fishing, hiking, gardening and more! Enjoy evening campfires by the water with over 600m meters of beach access! This property is less than one kilometer from full services at the Village of Teslin and two hours south of Whitehorse. The time to buy in Yukon is now. Invest and hold for the future, build your home or business and start your dream today. (id:60626)
Exp Realty
569 Radant Road
Kelowna, British Columbia
Exceptional Development Opportunity in the Heart of Lower Mission 569 Radant Road, Kelowna | Prime MF1 Zoning! Unlock the full potential of this rare and highly sought-after property in Kelowna’s prestigious Lower Mission. Located at 569 Radant Road, this large, level lot offers a prime opportunity for multi-family development in one of the city’s most vibrant and rapidly evolving neighbourhoods. Preliminary design plans are already in place for a five-unit townhouse project, each thoughtfully designed with 3 bedrooms, 2 bathrooms, a private garage, and expansive rooftop patios—perfectly tailored for today’s discerning urban buyers. For developers seeking flexibility, this property offers even more: the lot is large enough to be subdivided into two MF1-zoned parcels, allowing for a variety of smaller-scale multifamily configurations. Whether you proceed with the existing plans or reimagine the site to suit your own vision, the development possibilities are exceptional. Backing onto Mission Creek and just steps from the newly revitalized Truswell Beach access, the location is second to none. Residents will enjoy walkable access to Okanagan Lake, the H2O Adventure + Fitness Centre, vibrant Pandosy Village, boutique shopping, popular restaurants, breweries, and scenic walking trails. 569 Radant Road represents a rare blend of location, zoning, and scale—making it one of the most compelling development opportunities currently available in Kelowna. (id:60626)
RE/MAX Kelowna

