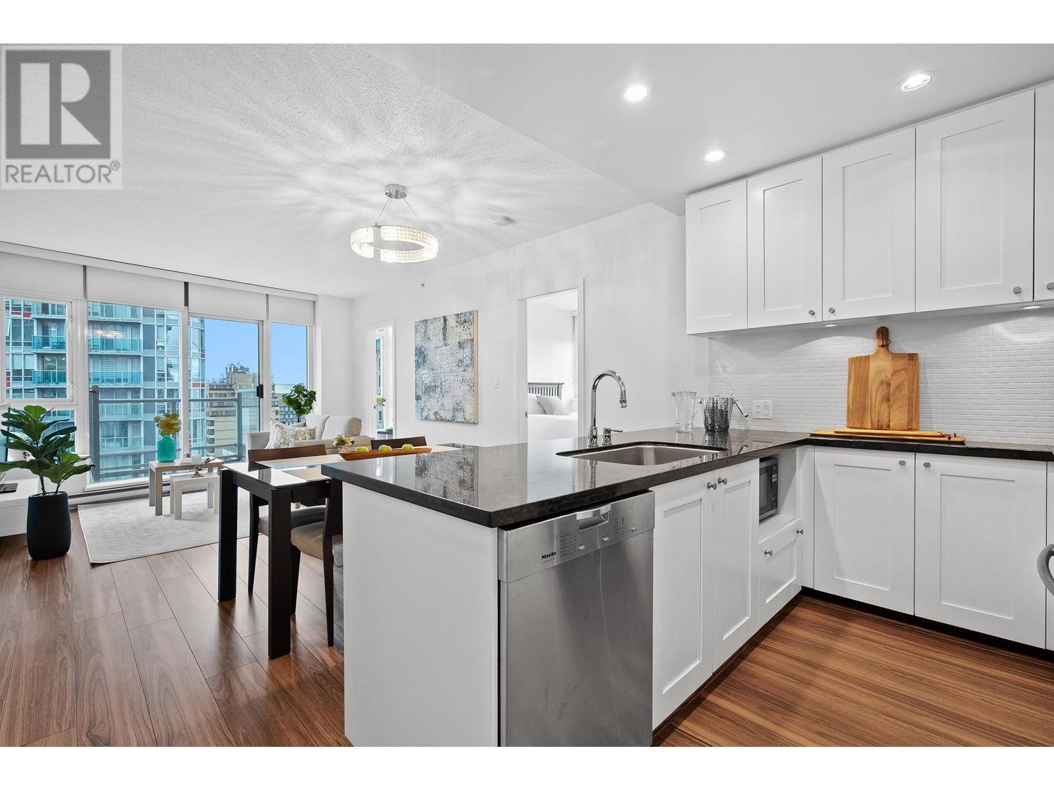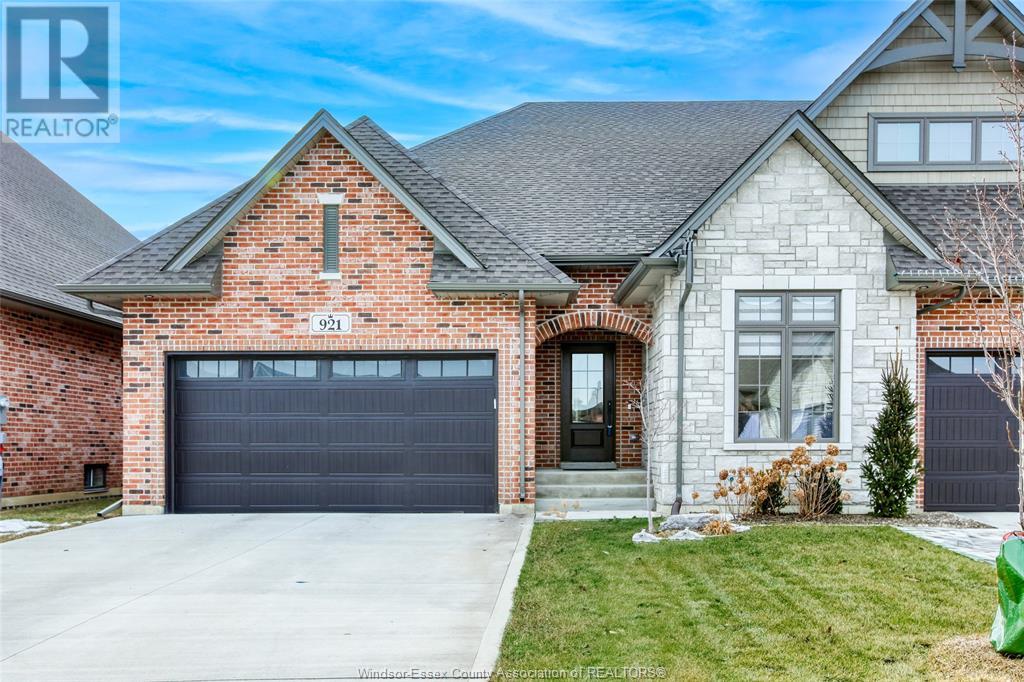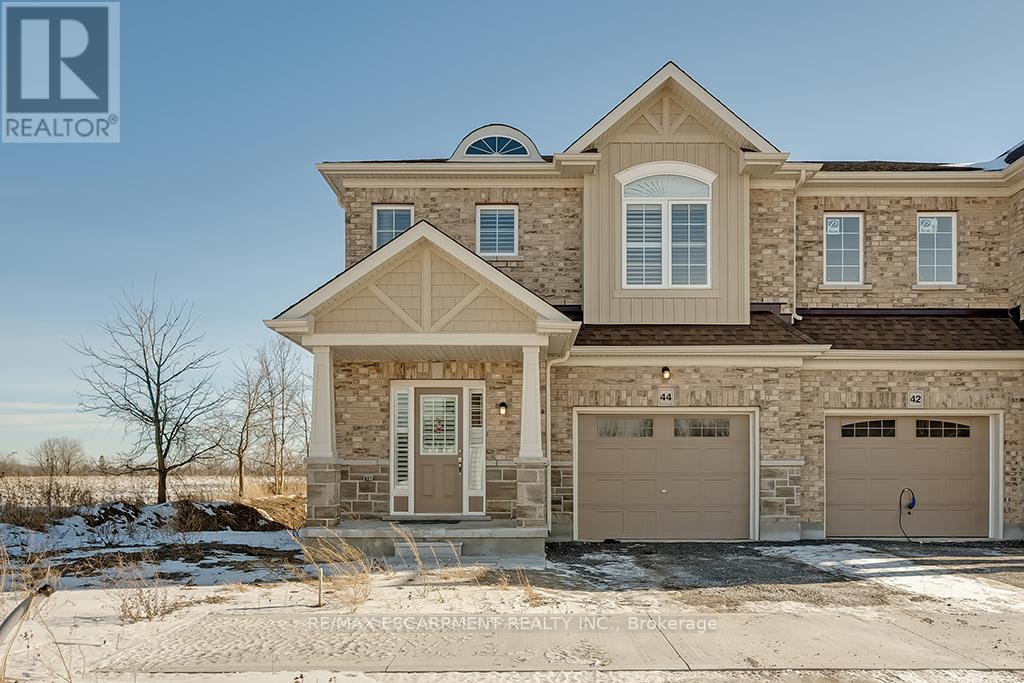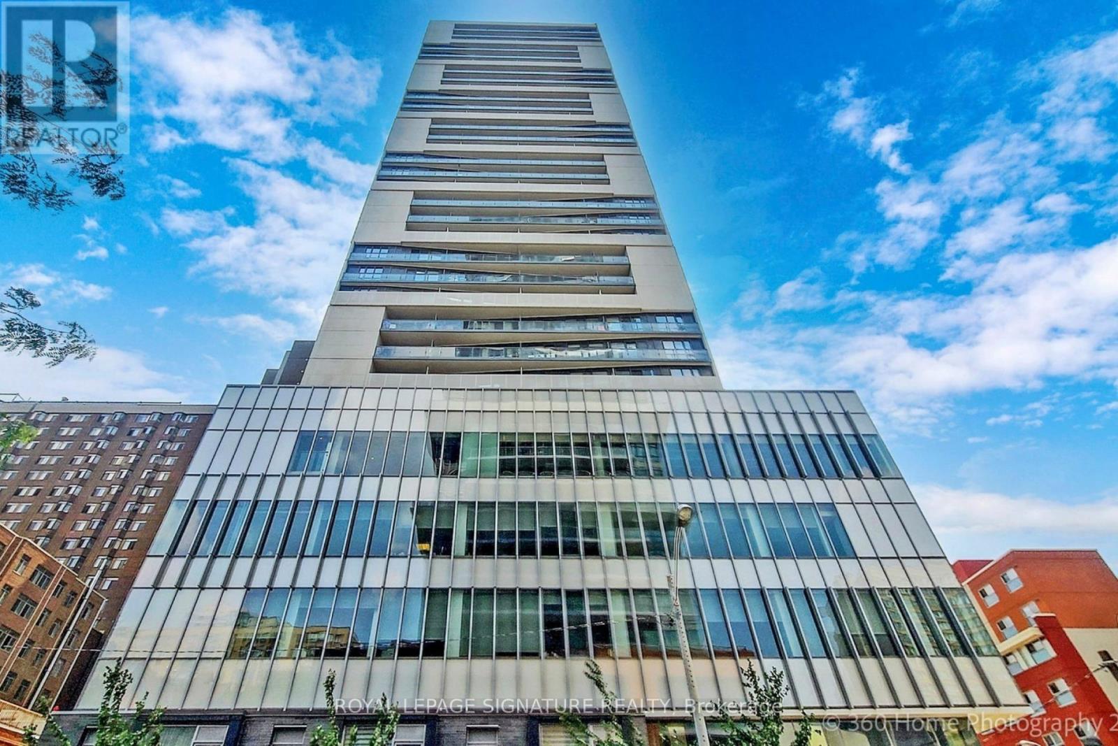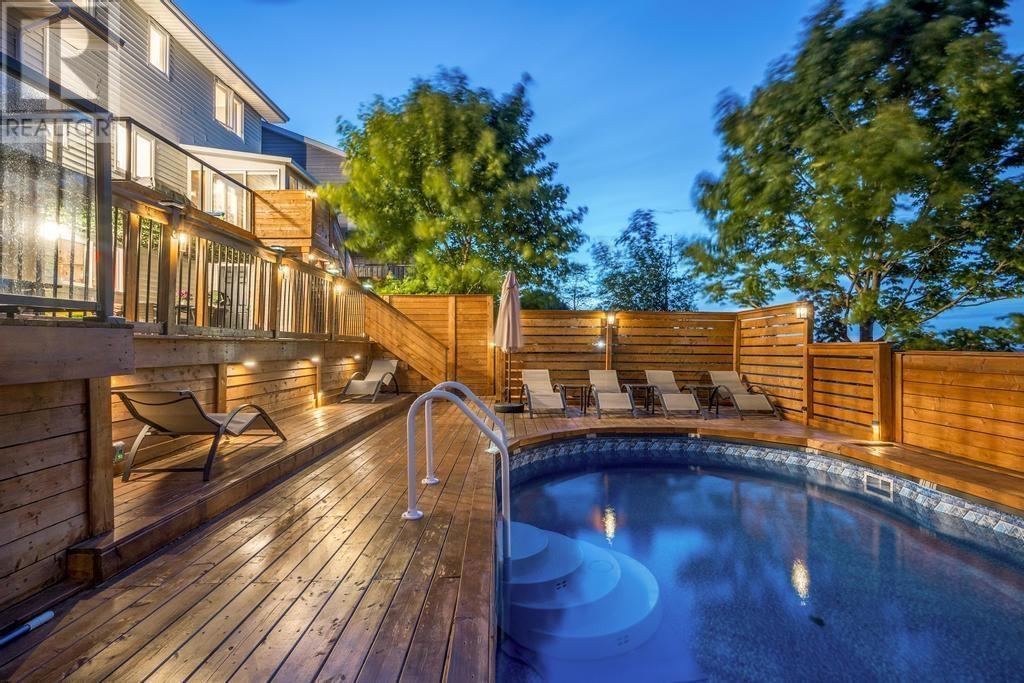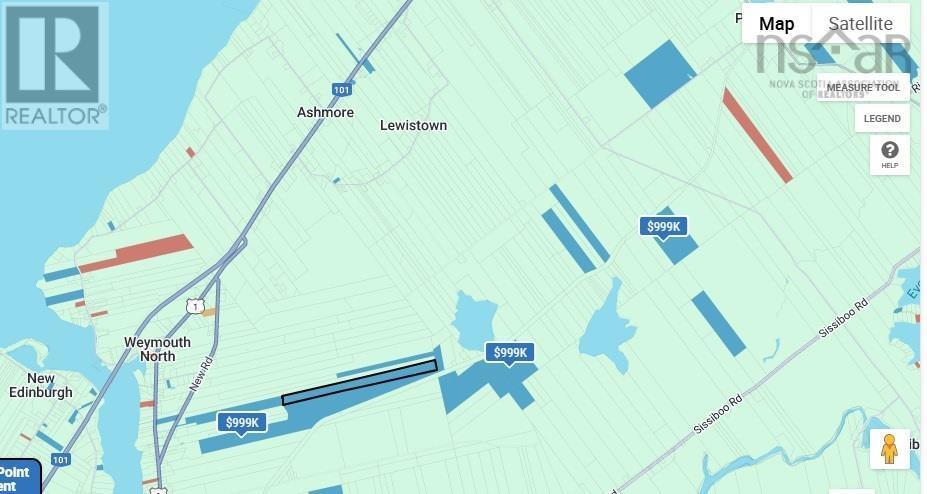1504 821 Cambie Street
Vancouver, British Columbia
Luxurious living ~ Nestled in the vibrant heart of the Entertainment District, this exceptional corner unit, two bedroom plus den (guest room) residence offers unparalleled urban living. Large chef's gourmet kitchen with top of the line Miele built-in S/S appliances, great for entertaining. Stone counters, new laminate floors & modern finishes. New Blomberg washer dryer, all new LED lightings, re-finished bath tile flooring. Master bedoorm has an ensuite bathroom w/natural light, walk-in closet. Ample space to work from home in a bright corner office. The Raffles building places you steps from BC Place and Rogers Arena and moments from the seawall, Robson Street and Yaletown with premier dining and shopping destinations. Experience the epitome of downtown luxury living. (id:60626)
Century 21 In Town Realty
58 843 Ewen Avenue
New Westminster, British Columbia
Welcome to this beautifully designed 3-bedroom and a den with 2.5-bathroom townhome in the vibrant Queensborough community. Featuring 9ft ceilings on the main level, this home offers a bright and open living and dining area, a well-appointed kitchen, and plenty of natural light throughout. Enjoy spacious closets for ample storage, a thoughtful layout perfect for entertaining with a powder room on the main floor, and a balcony off the family room. The large primary suite includes a walk-through closet and ensuite, while the private fenced yard provides ideal outdoor space. Conveniently located within walking distance to schools, parks, Queensborough Community Center, and Queensborough Landing shopping Book your showing today! (id:60626)
Nationwide Realty Corp.
921 St. Jude Court
Windsor, Ontario
Stunning ranch townhome w/no rear neighbours w/view of Roseland Park offers 1,850 sq ft main flr open concept living + 400 sq ft addt'l in partly fin bsmt. Convenient living in sought after area of South Windsor on a boutique style cul-de-sac has unmatched design, quality, and craftsmanship. Spacious & inviting foyer; lavish main flr laundry rm w/ample built-in storage; impressive chef's kitchen w/stone counters, 6 burner gas cooktop, pot filler & upgraded butler's pantry w/wet bar; great rm w/architectural coffered ceilings & gas fplc w/mounted frame television above. This one-of-a kind luxury villa offers 3+1 bdrms (+ office) & 3 full bathrooms, incl primary suite w/elegant ensuite w/tiled glass shower & upgraded walk-in closet 2 x the size! Covered rear lanai w/gas line for bbq & motorized screens to enjoy your private yard all rear round. Many upgrades in this quality Masotti built ranch style townhome - not a single detail overlooked in this extraordinary home! (id:60626)
RE/MAX Preferred Realty Ltd. - 584
RE/MAX Preferred Realty Ltd. - 585
3271 B Galloway Rd
Colwood, British Columbia
Legal suite with separate BC Hydro meter New septic system and storm drain ICF foundation and ICF fire-rated separation wall for energy efficiency and peace of mind heat pumps + baseboard heating in suite, and two hot water tanks – per side! Situated on a large, beautifully landscaped lot with mature trees New large shed with power – one for each side Inground sprinkler system, rock wall garden, and cedar trees framed by rock posts Spacious balcony with glass railings and vinyl flooring ??? Premium Interior Finishes: Soaring 9ft ceilings on the main level Over 70 pot lights per side – light and bright! Tile galore – floors, tub walls, and backsplashes Carpet and laminate flooring mix for comfort and style Rough-in for security and communication systems Oversized single garage with 12ft door and stunning epoxy flooring Three skylights per side for natural light all day Appliances included (allowance for purchase) (id:60626)
Team 3000 Realty Ltd
44 Mccurdy Avenue
Hamilton, Ontario
Less than one year old! This 3 bedroom, 2.5 bath County Green Home is acentermately 1800 square feet and boasts top quality finishes throughout backing onto greenspace! The home features a fantastic open concept floor plan with spacious room sizes and sits in a quiet, family friendly neighbourhood. The main level includes a large and spacious covered entrance with natural light flooding the front foyer, a large living space for entertaining, and a gourmet eat in kitchen. The kitchen features granite counters, a large center island, stainless steel appliances-including electric stove with a hood fan.. Upstairs, there are three extremely generously sized bedrooms and a 4 piece main bath with upgraded granite countertops. The master bedroom features a large walk-in closet, as well as a 3 piece ensuite with upgraded glass in the spacious shower. The unfinished lower level has plenty of potential with great ceiling height, large windows, and rough in for a 3 piece bathroom. On the outside the home features a single car garage with electric car charger and inside entry, single car driveway and backyard backing onto parkland! (id:60626)
RE/MAX Escarpment Realty Inc.
15136 Beachview Avenue
White Rock, British Columbia
Kuleana Palms! An affordable ocean view townhome in fabulous uptown location, popular and convenient 5 corners area! Not many come up for sale. Three levels with bonus lowest level being a separate entrance walkout to back patio and lane access! Great space for another TV room, playroom, hobby area or bedroom, has 3 pce bath down also. Main level is nice open plan with bar counter island, granite counters, hardwood floors out to view deck. Nice renovations done about 2016, with nicely updated kitchen, floors, baths, hot water on demand, and furnace. The location is sweet, stroll to all the amenities, restaurants, shopping, beach, elementary school, you name it! Very well kept 9 units total strata on an awesome piece of view property, just finished new roofing and new washer/dryer! (id:60626)
Homelife Benchmark Realty Corp.
45 Southwest Cove Road
Northwest Cove, Nova Scotia
WHERE EAGLES SOAR. Over 5 acres of treed privacy, elevated panoramic ocean views, 360' of direct bold oceanfront and a solidly built 2400 sq. home finished on three levels. The open concept living/dining/kitchen areas have gleaming hardwood floors, lots of natural light, amazing ocean views and lead to a wraparound deck for entertaining. The kitchen has granite counters, newer appliances and a pantry for efficient storage. There is a main floor laundry area, powder room, primary suite with 3 piece ensuite, and a sun room that is accessed from both the primary bedroom and living room. Two guest bedrooms with ocean views, guest bath and comfortable family room, all with vaulted ceilings, comprise the upper level. The lower level has outdoor access, lots of storage, and features a media room and office/den with ensuite bathroom. A delightful bunky with new decks is nestled along the property edge, giving a totally different ocean view perspective. There is a separate workshop, two other storage buildings, perennial gardens, and a wooded trail with steps down to the waterfront. Located in Northwest Cove, a working fishing community, home to artists and writers, 40 minutes from Halifax, and 15 minutes from Hubbards amenities shopping, sailing club, restaurants, Shore Club dances and lobster suppers... Enjoy all the area has to offer; numerous beaches, cycling tours, hiking, and local fresh seafood. A package that includes an adjacent 4.02 acre forested hilltop lot with 339' of direct oceanfront (almost 10 acres total) is another option priced at $1.3 million. (id:60626)
Engel & Volkers (Chester)
1411 - 89 Mcgill Street
Toronto, Ontario
Welcome to Alter Residences by Tridel in the heart of downtown. This sun-filled corner 3 Bedroom & 2 Bathrooms unit offers Unobstructed-views for all 3 bedrooms and Stunning city View with CN tower . Large balcony in the main bedroom,Floor To Ceiling (9ft) Windows, Laminate Floor Throughout and built-in Appliances ! This unit comes with one underground parking . luxury amenities, including a 24-hour concierge, a rooftop pool and terrace with BBQ facilities, an indoor whirlpool with sauna, steam rooms, a well-equipped gym with a yoga room, two party rooms, a pet washing room, a theatre, and convenient visitor parking. Steps to College subway station , Toronto Metropolitan University, U of T, Eaton Centre, Hospitals and more! This condo is in an amazing downtown location ,yet very quiet and well maintained , Perfect for working/studying from home . Condo Fee Includes Rogers High Speed Internet.Experience the best of urban living at Alter Condos! (id:60626)
Royal LePage Signature Realty
39 Mill Street N
Port Hope, Ontario
Welcome to a beautifully restored 3 1/2 storey townhome. Situated in the "Crawford Block", a striking classic revival building Circa 1849 and originally a carpet factory, now reimagined as a one-of-a-kind residence along the banks of the Ganaraska River in historic downtown Port Hope! This architectural gem blends timeless character with modern elegance. Behind a set of grand double doors, you'll find an open-concept main floor framed by exposed, sealed brick on both the north and south walls, rich Brazilian Tigerwood flooring, and an easy, flowing layout ideal for both relaxing and entertaining. The fully renovated kitchen features a generous island, grand range hood, stainless steel appliances, and a statement tile backsplash, with a convenient pass-through to the dining room. The separate dining room where a cozy gas fireplace and double sliding doors invite you to a private, low-maintenance backyard that feels like a secret courtyard in Italy. The staircase, made from the buildings original rafters and enclosed in glass, leads you to the second level with a spacious bedroom, sunlit by oversized windows, exposed brick and a spa-like bathroom complete with heated floors, towel warmer, soaker tub, and an adjoining laundry room with ample storage. The third floor is your private sanctuary, a light-filled, vaulted primary suite with oversized windows, a sunlit loft beneath a vaulted skylight, and an absolutely stunning brand new custom wardrobe with built-in shelving and streamlined cabinetry. The luxury ensuite features heated floors, a walk-in shower, and a sleek smart toilet, blending comfort with modern sophistication. The finished lower level offers even more flexibility ideal as a guest retreat, studio, or office. More than a home, it's a piece of history, reimagined with style, comfort, and purpose! With downtown cafes, shops, and river views, it's the kind of lifestyle you'll only find in a town like this. (id:60626)
The Nook Realty Inc.
37 Mason Road
Toronto, Ontario
Well maintained bungalow with attached garage. Separate entrance to basement. Clean home and well cared for by the original owner. Great income potential and lots of parking. Convenient location close to shopping and transit. Go station is walking distance. (id:60626)
Real Estate Homeward
27 Chartwell Lane
Halifax, Nova Scotia
Cancel your vacation plansbecause the resort life just came home! Slip on your flip flops, grab your favourite floaty and get ready to dive into summer at 27 Chartwell Lane! Serving up the ultimate summer splash in the heart of the esteemed Sheffield community and youre invited to the fun. This fabulously renovated 4-bedroom dream home looks like it leapt straight off the glossy pages of a design magazine. From the moment you walk in the vibes are pure glam- bright, stylish and totally made for living large. Inside, the kitchen is a culinary knockout and an absolute stunner. Think endless cabinetry, tons of counter space, gas range and a built-in coffee station with water filler. The sunroom off the dining area lets you soak in every seasonno jacket required. The family room cozies up with a built-in wood stove and custom cabinetry that blends form with function. Upstairs is pure charm! Each of the 4 bedrooms has its own personality, including a nursery so stylish it could be straight from Harrods. The Insta-worthy primary bedroom features an electric fireplace, a fresh new ensuite and a window perfectly positioned to catch those glistening water views. The lower level is where the fun really beginstheres a playful space for the kiddos, a full bath, office, laundry, and a custom bar that means no ones missing downtown nightlife. There's even a Gentlemans lounge ready for playoff season, karaoke nights or just hanging with the crew- complete with a wood stove and walkout access to the pool. Out back, its your own private fun zone with multi-level decks, a bubbling hot tub, an above-ground pool, lush green space, fire pit lounge and water views of the Bedford Basin. The built-in shed is your sunny-season superhero, ready to store it all with style! So go ahead, kick off your flip flops and dive in- 27 Chartwell Lane is where summer begins! (id:60626)
Royal LePage Atlantic
Lots Weymouth
Weymouth, Nova Scotia
770 Acres Prime Timberland Investment Opportunity Weymouth, NS Explore this exceptional opportunity to own approximately 770 acres of diverse woodland spread across 26 individual lots in scenic Weymouth, Nova Scotia. With assorted lot sizes, this expansive property is ideal for investors, developers, or those seeking a private forestry haven. The land boasts a rich blend of softwood and hardwood, with stands at various stages of growthfrom young regeneration to mature timberoffering both immediate and long-term forestry value. The mix of species and ages ensures sustainable harvest potential and strong future yields. Located in a quiet, rural setting with some road access , this large tract presents significant potential for woodlot management, recreational use, carbon offset programs, or long-term land banking. Just minutes from the amenities of Weymouth and close to the coast, this is a rare chance to invest in a substantial piece of Nova Scotias natural heritage (id:60626)
Engel & Volkers (Yarmouth)

