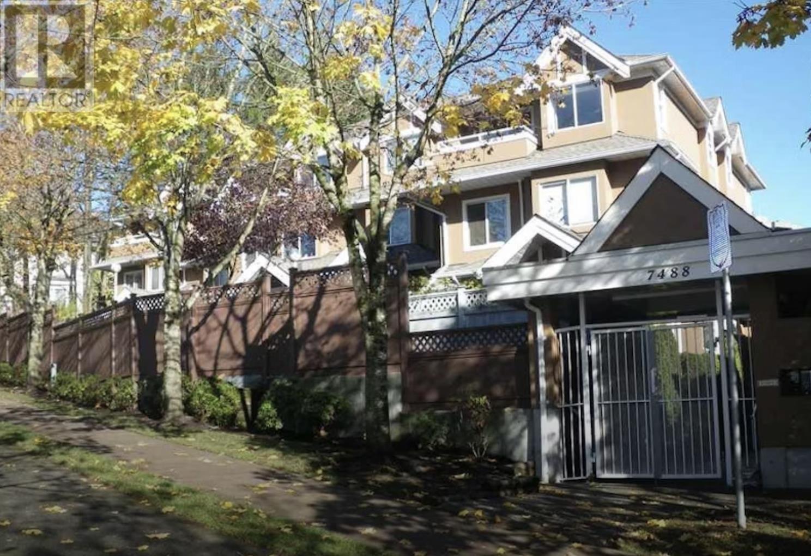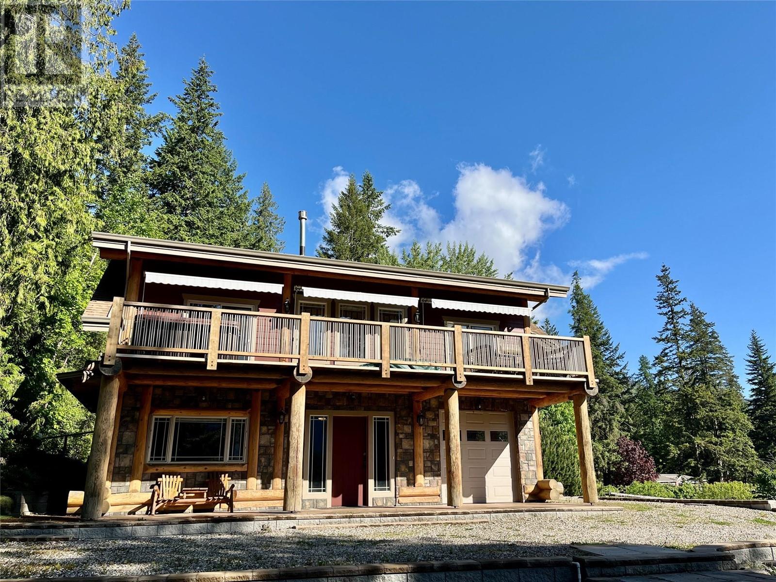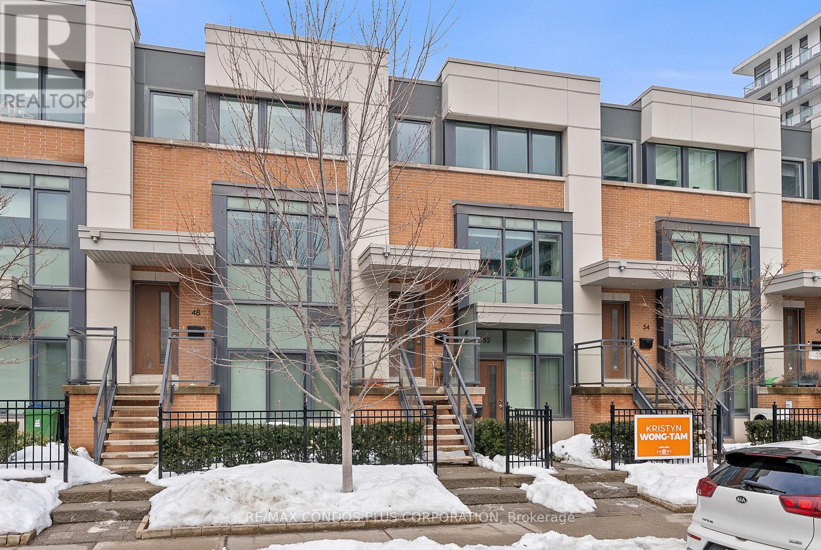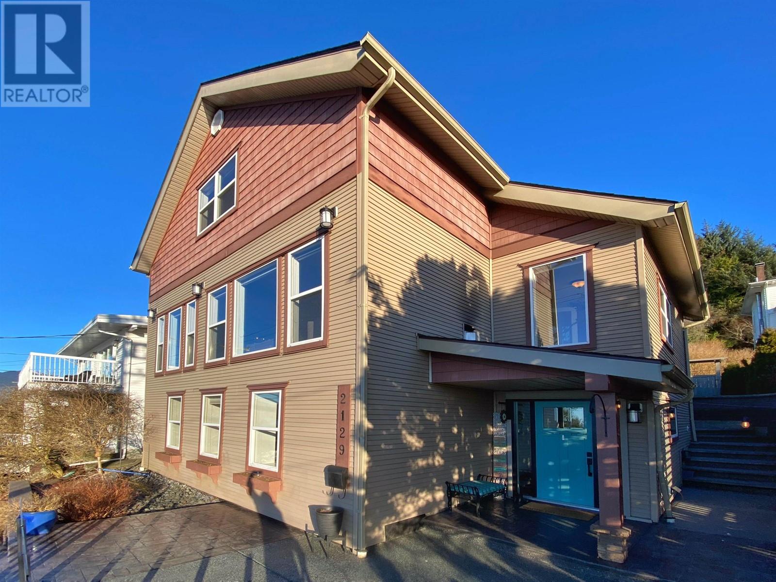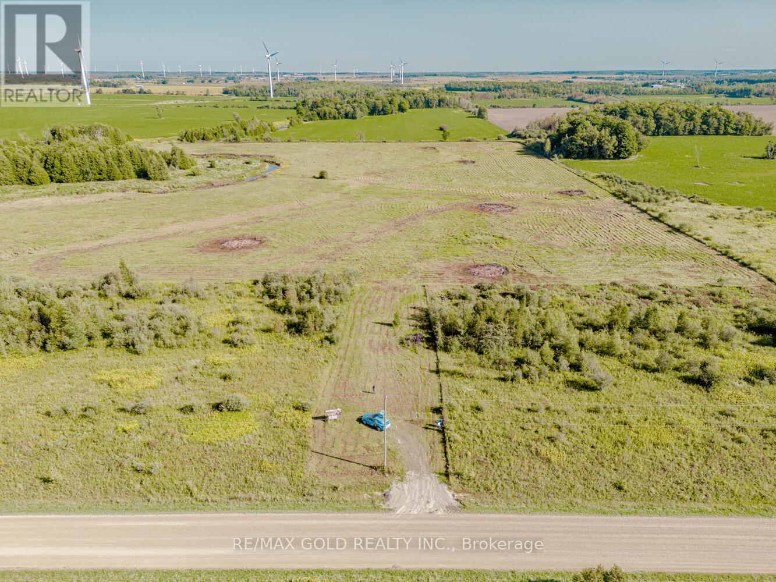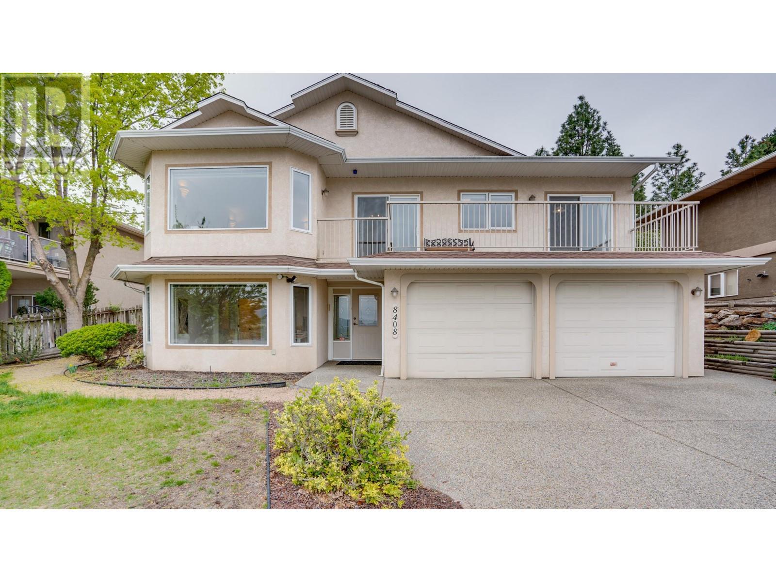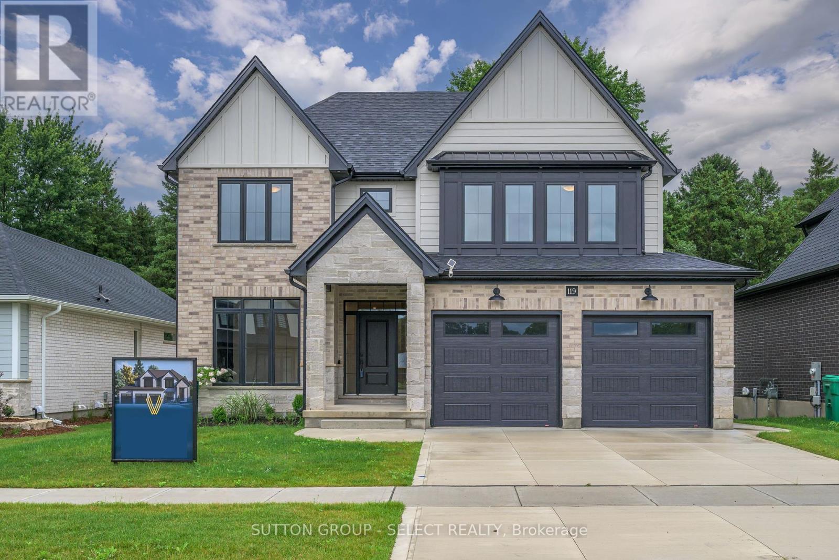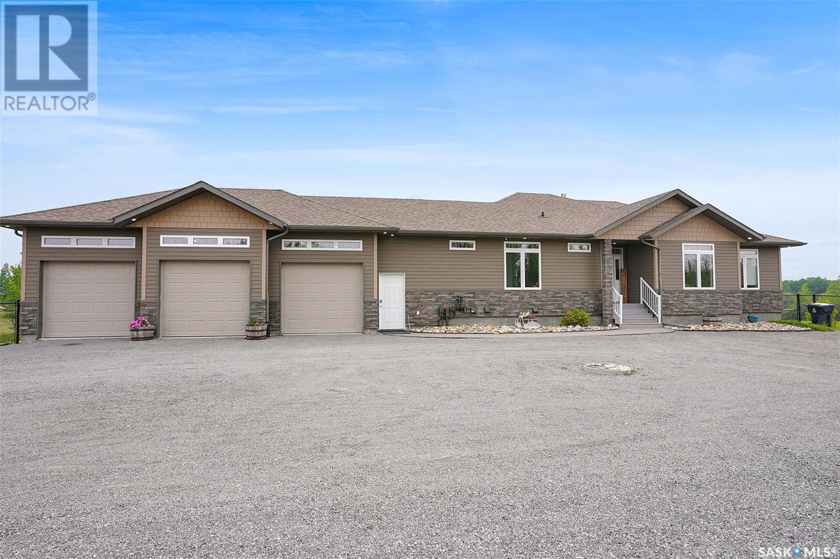22 7488 Salisbury Avenue
Burnaby, British Columbia
GREAT HIGH GATE LOCATION. Winston Gardens, a gated townhouse complex. 3 bedrooms, 3 baths with bonus large ensuite storage area in basement.Quiet location, excellent floor plan, overlooking gardens. Fenced garden patio for private outdoor living or BBQ, Kids & pets. Secured under building parking with 2 parking stalls & storage locker. Well maintained building. Central location, walk to skytrain station or High Gate Mall for shopping. Easy access to Metrotown, New Westminster, Richmond, Surrey, Delta. DON'T MISS THIS ONE! (id:60626)
Sutton Group-West Coast Realty
2030 Solsqua - Sicamous Road
Sicamous, British Columbia
Charming Log Post & Beam Home with Second Residence on 1.93 Acres – Just Minutes from Sicamous Welcome to your dream rural retreat! Nestled on a private and serene 1.93-acre parcel on the outskirts of Sicamous, this stunning 2-bedroom, 3-bathroom log post and beam home offers the perfect blend of rustic charm and modern comfort. Crafted with rich wood tones, vaulted ceilings, and exposed beams, the main home exudes warmth and character throughout. The open-concept living space features a cozy propane-burning stove, ideal for those cool Shuswap evenings, and large windows that fill the home with natural light while offering picturesque views of the surrounding nature. The spacious kitchen boasts ample cabinetry and flows seamlessly into the dining and living areas — perfect for entertaining or relaxing in comfort. The primary suite offers a private sanctuary with a full ensuite and direct access to the outdoors, while the second bedroom is equally inviting with a nearby full bath. A third bathroom adds convenience for guests. In addition to the main home, the property includes a second residence — ideal as a mortgage helper, guest house, or private space for extended family. The gently sloping 1.93-acre lot is partially treed and offers ample space for gardening, recreation, or future development. Enjoy peace, privacy, and a true connection to nature, all while being just a short drive from Sicamous’ shops, restaurants, Shuswap Lake, and year-round outdoor adventure. (id:60626)
RE/MAX At Mara Lake
50 Cole Street
Toronto, Ontario
An affordable house alternative AND built-in garage in the Downtown Core? It's not impossible! Built by award winning Daniels, this corner unit, 2 storey stacked townhouse in the heart of the New Regent Park hits all the marks! 3 generous sized bedrooms and 3 bathrooms, including one full ensuite, an additional full and powder-room are all enveloped into almost 1400sqft of hardwood floors throughout. The large living and dining space extends to a roomy open concept kitchen and 130sqft terrace with BBQs allowed! Smart light switches allow you to customize your lighting. Quiet on both levels, you'll forget you're in the hustle and bustle of downtown life, especially with the convenience of an oversized garage that can safely house your car, bikes and other storage with an alcove on one side, and custom built shelving and tire racks on the other. Walking distance from schools, parks, community pools, art centres, grocery stores and more! TTC at your doorstep and the DVP around the corner! (id:60626)
RE/MAX Condos Plus Corporation
2129 Graham Avenue
Prince Rupert, British Columbia
* PREC - Personal Real Estate Corporation. This spectacular 3/4 bedroom, 3 bath oceanview home has been meticulously renovated with quality materials over the years, inside & out. Whether you're whale watching by the cozy gas fireplace in the living room, or enjoying sunsets from the primary bedroom, you can bask in the views from all 3 floors. Outside, beautiful stamped concrete stairs lead to an outdoor patio and main entrance of the home. The main level features high ceilings, an open layout and expansive windows that flood the home with natural light. The kitchen is ideal for entertaining and has French doors that open onto the fully fenced / nicely landscaped backyard. 3 bedrooms are found on the upper level with the primary boasting a walk-in plus a charming ensuite with a free-standing soaker tub. (id:60626)
RE/MAX Coast Mountains (Pr)
681050 260 Side Road
Melancthon, Ontario
Motivated Seller. Total 75 + acres of land about 65 acres workable.Gorgeous Open Space Along The Grand River, Zoning A1 Agricultural "Discover the perfect haven for those who cherish serenity and embrace nature's embrace. Nestled amidst the serene embrace of the countryside, this remarkable lot offers an unparalleled opportunity to craft your dream retreat, surrounded by the breathtaking vistas of the majestic Grand River and lush crop fields. Situated just a short 15-minute drive from the charming townships of Dundalk and Shelburne, convenience meets seclusion in this idyllic location. Embrace the allure of countryside living, where every day promises a symphony of natural wonders and unparalleled tranquility. (id:60626)
RE/MAX Gold Realty Inc.
4 Fletcher Place
Toronto, Ontario
Immaculate Bungalow in the Heart of Central Etobicoke! Pride of ownership shines in this beautifully maintained 3-bedroom, 2-bathroom home, featuring a separate entrance-perfect for a potential in-law suite or rental income. Nestled in a welcoming, family-friendly neighborhood,you'11 love the convenience of being close to top-rated schools, TTC, parks, and all major amenities. Curb appeal abounds with an oversized front porch, ample parking, new driveway, and elegant stonework throughout the retaining walls and landing. Whether you're downsizing or investing, this exceptional property offers comfort, versatility, and location in one perfect package. Don't miss out-book your showing today! (id:60626)
RE/MAX Experts
8408 Stoneridge Drive
Coldstream, British Columbia
Enjoy panoramic Kalamalka Lake views from this beautifully maintained home in the heart of Coldstream! Wake up every day to breathtaking views of Kalamalka Lake in this bright and welcoming Coldstream home, located just steps from the Okanagan Rail Trail, local beaches, and the Kalamalka Country Club. This thoughtfully designed property offers a seamless connection to nature, with a private backyard oasis featuring a greenhouse, established garden beds, and a natural ravine alive with wildflowers and birdsong. Inside, the main level offers a spacious layout with three bedrooms and multiple living areas filled with natural light. The newly upgraded appliances throughout the home bring modern convenience to this classic setting. Downstairs, you'll find a large office or den, full bath, laundry, cold room, and a massive unfinished area full of potential—ideal for games, hobbies, or even a future suite. With endless views of the lake, Coldstream Valley, and Monashee Mountains, this is a rare offering where lifestyle, location, and value come together. (id:60626)
Royal LePage Kelowna
119 Optimist Drive
Southwold, Ontario
Welcome to 119 Optimist Drive in the heart of Talbotville a striking new build by Vara Homes that embodies modern luxury, refined design, and everyday functionality. With over 3,844 square feet of finished living space, including a professionally designed basement, this 4+1 bedroom, 5-bathroom home offers an exceptional living experience for families of all sizes.From the moment you step inside, youre greeted by a bright, open-concept layout that flows effortlessly across all levels. The main floor showcases a gourmet kitchen complete with a large centre island, abundant cabinetry, and expansive counter space, an ideal setting for both casual family meals and upscale entertaining. Hardwood flooring adds warmth and sophistication throughout, while a built-in fireplace with statement tilework anchors the elegant living area. Just off the dining room, walk out to a private, tree-lined backyard, an ideal retreat for quiet mornings or summer gatherings. Upstairs, the spacious primary suite is a true sanctuary, featuring a spa-like ensuite with a freestanding tub, glass shower, and double vanity, as well as a thoughtfully designed walk-in closet. Three additional generously sized bedrooms offer comfort and privacy each with its own ensuite. At the same time, a convenient second-floor laundry room adds practicality.The fully finished basement transforms into an entertainer's dream, boasting a custom wet bar, built-in speaker system, and a fifth bedroom for guests or multi-generational living.Additional features include a stylish mudroom and powder room off the garage entry. Outside, the oversized lot backs onto mature trees, offering peace, privacy, and a beautiful natural backdrop.This is more than just a home, it's a complete lifestyle package in a growing and picturesque community. Dont miss this rare opportunity to own a luxury home in one of Talbotville Meadows! (id:60626)
Sutton Group - Select Realty
104 Masters Green Crescent
Brampton, Ontario
4+2 Bedroom Detached Home, Finished Basement With Separate Entrance. Main Floor Laundry. Entry From House To Garage. Master Bedroom 5pc. Ensuite. Oak Staircase. Slider Door Leading To The Back Yard. Close To School, Park, Plaza. (id:60626)
RE/MAX Champions Realty Inc.
4712 Colombo Crescent
Mississauga, Ontario
Nestled in the prestigious and family-friendly Churchill Meadows community, this stunning 3-bedroom, 3-bathroom semi-detached home offers an exceptional living experience with the rare bonus of backing directly onto a ravine, greenspace, and a tranquil pond. With a fully finished walkout basement and a thoughtfully designed layout, this home combines modern comfort with the peace and privacy of nature right in your backyard. Located just a 2-minute drive from Ridgeway Plaza and moments from Erin Mills Town Centre, residents enjoy unparalleled access to shopping, dining, and everyday essentials. Artisan Drive Plaza is conveniently located directly behind the home, offering walkable convenience for groceries, cafés, and services.Families will appreciate being within the boundaries of some of Mississaugas top-rated schools, including Stephen Lewis Secondary School, St. Joan of Arc Catholic Secondary School, and Churchill Meadows Public School. The area is also home to the state-of-the-art Churchill Meadows Community Centre and Mattamy Sports Park, which features a pool, fitness centre, triple gymnasium, and expansive outdoor recreation options. With public transit, GO Station access, and proximity to Highways 403 and 407, commuting is effortless.Churchill Meadows is known for its vibrant, safe, and welcoming atmosphere, offering a strong sense of community, excellent schools, and abundant green space. Whether you're raising a family or simply looking for a peaceful and convenient lifestyle, this home delivers on every front. Dont miss your chance to live in one of Mississaugas most desirable neighbourhoods. (id:60626)
Cityscape Real Estate Ltd.
410 Hanley Crescent
Edenwold Rm No. 158, Saskatchewan
Welcome to 410 Hanley Crescent in Stone Pointe Estates, one of Regina’s premier residential acreage sub-divisions only 10 mins east of the city with completely paved access. This gorgeous property is meticulously developed including on the 4.9 acres which is fully fenced including animal shelter/pens, perfect for horses or other animals. A spacious foyer welcomes you into a great room concept with south facing living room that has high resistance laminate flooring and a gas fireplace which is open to the kitchen/dining. Kitchen has modern white cabinetry and incredible counter prep-space finished with quartz counter tops including on large island. Island features double sinks and has an eating bar ideal for casual dining and entertaining. Stylish use of tile on the backsplash, all appliances included and there is a spacious dining nook with garden doors to the south facing covered wrap-around pvc deck. Back entry with 2pc bath leads to the triple attached, fully heated garage. Three over-head doors all with openers and epoxy finish on floor. Three main floor bedrooms including the primary suite and a full family bath. Bathrooms have granite counter tops and ceramic tile flooring. The master has full ensuite with separate shower & walk-in closet. Walk-out basement doubles the living space with a large family room with electric fireplace & wet bar, games room/home gym with rubber matting flooring, a 4th bedroom, den, separate laundry room, 4th bathroom and mechanical area. City water for household use and well for irrigation on the gorgeously landscaped yard. Paving stone walks, lush grass, lots of trees & shrubs including well established shelter belt, the entire property is fenced with chain link and there is a fenced-in & decked-in above-ground pool, all components recently replaced. A perfect property to escape the city with a country feel and all amenities nearby in this completely move-in ready home. School bus service to White City and Balgonie schools. (id:60626)
Exp Realty
1265 Woodbine Avenue
Toronto, Ontario
Welcome to 1265 Woodbine Avenue a beautifully renovated, fully detached 3-bedroom, 2-storey home where all you need to do is move in and enjoy. Meticulously maintained with attention to detail throughout, this turnkey property features stylishly updated kitchens and bathrooms, newer hardwood floors, and a bright, functional layout with a perfect work-from-home space. Step outside to your private, fenced backyard oasis ideal for kids, pets, and summer gatherings. A cozy covered deck lets you sit outside to enjoy warm rain showers, while a larger deck sets the stage for an outdoor living room where you can relax under the stars. Only an 11-minute walk to Woodbine subway station complete with a grocery store for convenient everyday shopping this home is perfectly located for both lifestyle and ease. Bike to Woodbine Beach along safe bike lanes for sunset strolls on the boardwalk, or walk to Taylor Creek Park for scenic trails, jogging paths, and peaceful moments in nature. You're also close to the vibrant Shops of the Danforth and a nearby farmers market offering fresh, local produce.Whether you're looking for the perfect starter home or ready to downsize without compromise, 1265 Woodbine Ave offers it all comfort, convenience, and community.**OPEN HOUSE SUN JUNE 1, 2:00-4:00PM** (id:60626)
Royal LePage Signature Susan Gucci Realty

