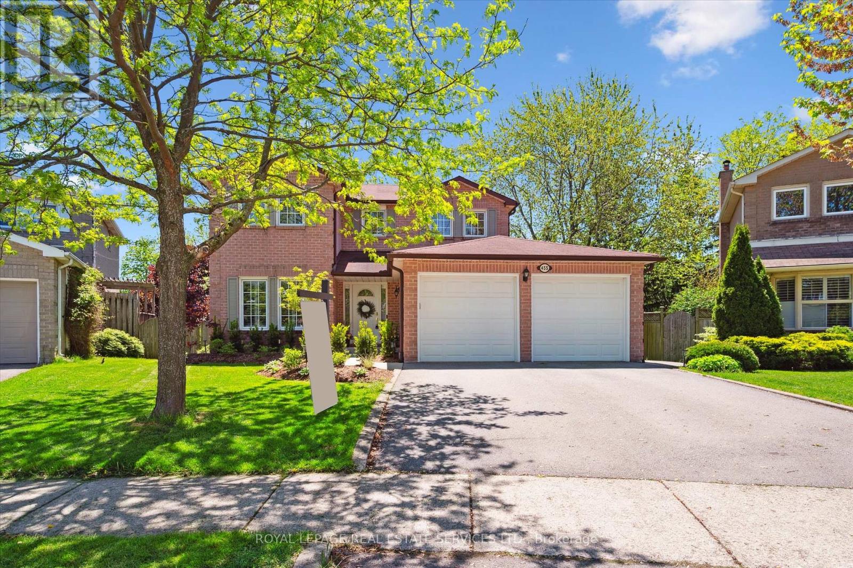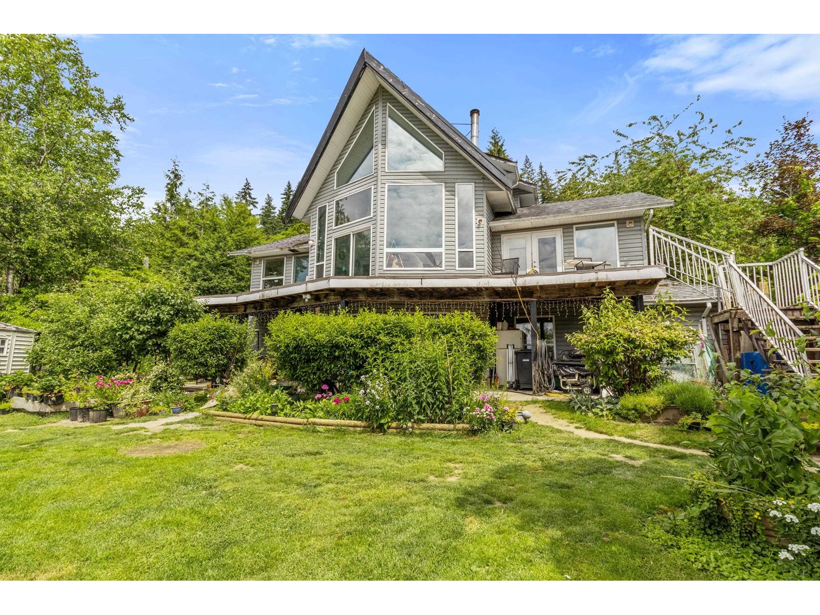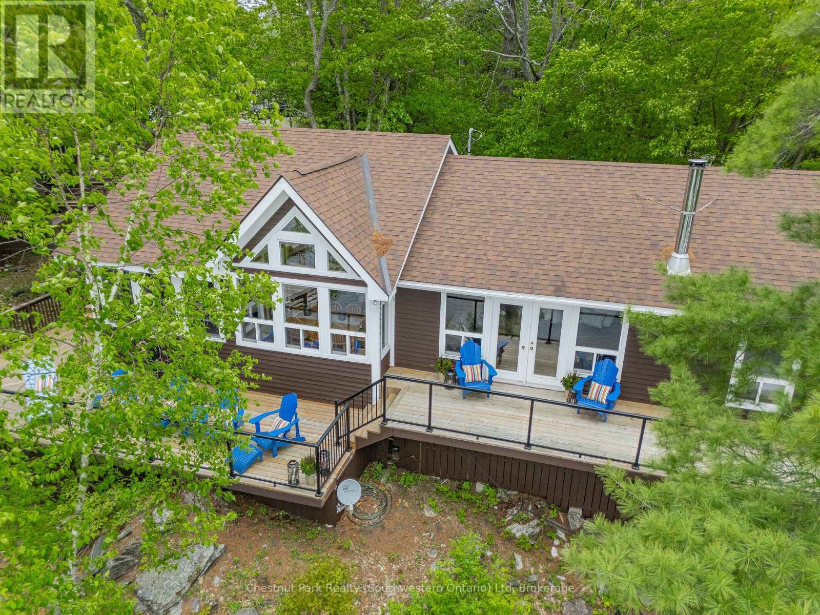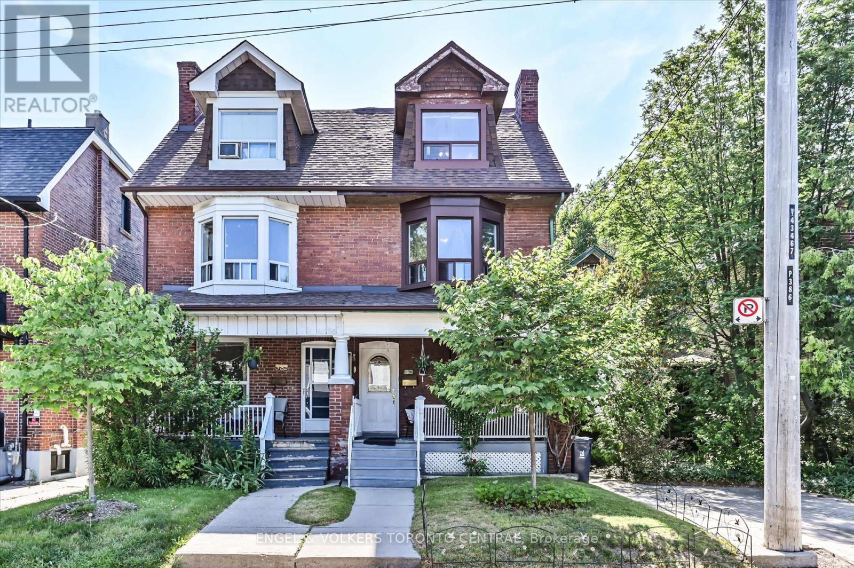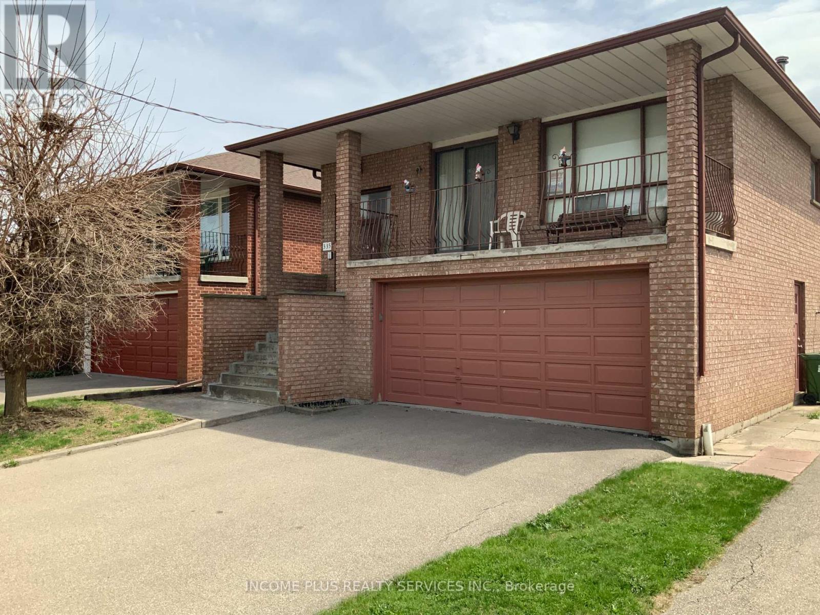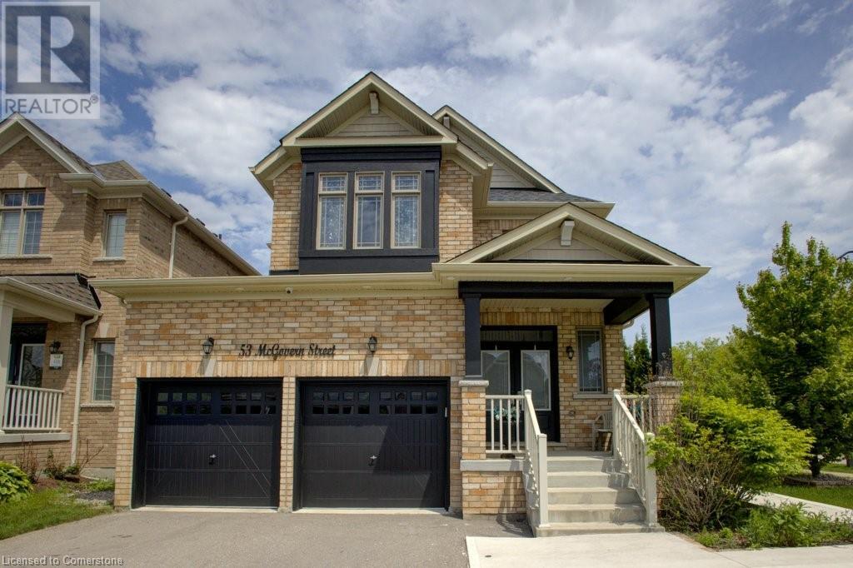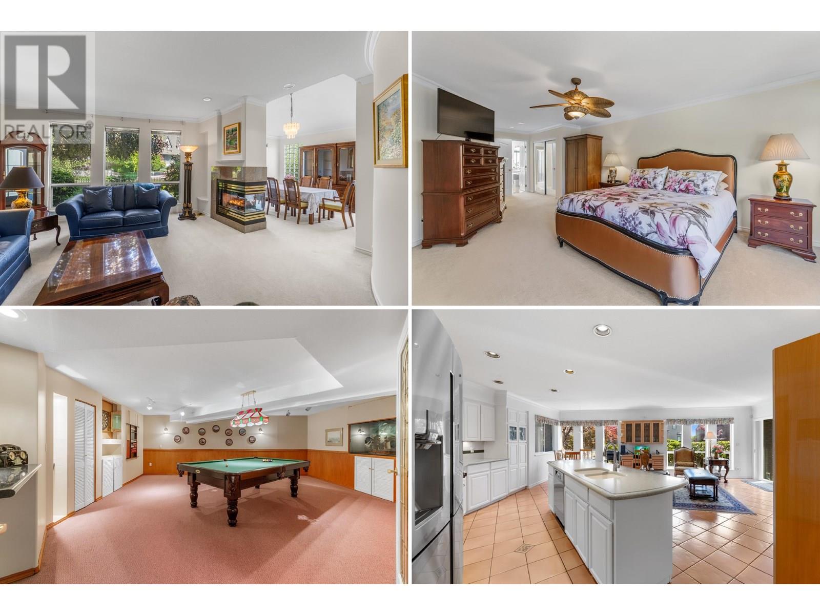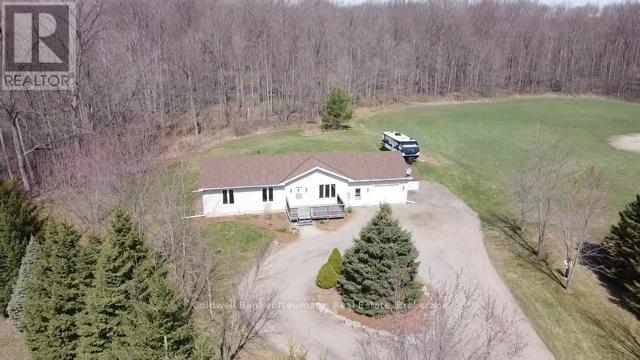455 Parklane Road
Oakville, Ontario
PRIVATE RAVINE LOT BACKING ONTO MARTINDALE PARK! Welcome to 455 Parklane Road, an exquisitely maintained 4+1 bedroom family home nestled in the heart of College Park. Situated on an oversized pie-shaped ravine lot with no rear neighbours, this home offers incredible privacy. A stone's throw from Sheridan College and close to top-rated schools like Holy Trinity CSS, White Oaks SS (IB), Gaetan-Gervais SS, and Munn's PS, this location is perfect for growing families. Inside, the thoughtfully designed main level is perfect for everyday living and entertaining, featuring open concept living and dining areas, family room with woodburning fireplace and walkout to an elevated deck, powder room, and a laundry room with side yard access. The updated kitchen offers granite countertops, stainless steel appliances, hardwood flooring, and sunny breakfast area with a huge pantry and second walkout to deck. Upstairs, the spacious primary bedroom offers a walk-in closet and three-piece ensuite, while three additional bedrooms share an upgraded spa-inspired four-piece main bath. The finished basement provides flexible living space, complete with a large recreation room with gas fireplace, fifth/guest bedroom, home office or den, and ample storage. Additional details include California shutters, motorized blinds on both patio doors, a double garage with backyard access, and professionally landscaped front and rear yards (2024) enhancing curb appeal. Step outside to your own backyard retreat, where the expansive elevated, covered deck is ideal for outdoor dining and relaxing, rain or shine. Backing directly onto Martindale Park, families will love the easy access to a playground, splashpad, and open fields. Enjoy the best of suburban living in this family-friendly community close to parks, trails, shopping, golf, transit, highways, and everyday amenities. (id:60626)
Royal LePage Real Estate Services Ltd.
11060 Greenwood Drive
Mission, British Columbia
LISTED BELOW BC ASSESSMENT PRICE!!! TOP OF THE MOUNTAIN VIEW.!! Great Family home with 4.5 acre with privacy backing onto farm and features 5 bedroom and full 3 bathroom also huge workshop and storage room completely insulated with plywood on inside and outside.You can also have RV space on property. 2 Bedrooms on main floor with full bathroom and large fully finished 2 bedroom basement suite and top floor have the spacious Primary bedroom and full washroom. Cozy backyard where you can spend time with friends and family also for dogs to play. (id:60626)
RE/MAX Blueprint
3565 Albion Road
Ottawa, Ontario
Investment potential in South Keys.City living at its finest in the sought - after South Keys neighbourhoodIdeally located with less than 10 min drive to Highway 417 and just 5 min to the Airport Parkway and 10 min to the Ottawa Airport, 15 min to downtown and 10 min to vibrant Glebe area.Close to schools and Carleton University.Walking distance to LRT/Transitway Station, grocery stores, South Keys shopping center, banks, medical offices, veterinary clinics, restaurants, fast food, movie theatre, swimming pool, parks and scenic and scenic walking trails.For developers and private investors this property offers exciting potential. With recent zoning change to ( N4B - 2293 ) that allows for buildings up to 14.5 m high providing endless possibilities for future development.The corner lot measures 111 x200 feet making it a prime location for stacked houses, Pulman flats style apartments or even an apartment building. Do not miss out on the incredible opportunity to own a property with unbeatable location and long term potential. *For Additional Property Details Click The Brochure Icon Below* (id:60626)
Ici Source Real Asset Services Inc.
1953 Harrison Trail
Georgian Bay, Ontario
The property you have been waiting for, two cottages on one property! The ultimate family and friends compound with 7 bedrooms! This private drive to sanctuary on the shores of Georgian Bay is where timeless natural beauty meets the ultimate in family comfort. This rare family compound offers the perfect setting for generations to gather, relax, and create lifelong memories. Set on a very private, beautifully treed lot with expansive views of the Bay, the property features a sprawling main Viceroy cottage and a large guest house, together offering 7 bedrooms and ample space for extended family and guests. Designed with both privacy and togetherness in mind, the layout offers cozy corners and open gathering spaces that flow effortlessly from indoors to the outdoors.The main cottage features a generous open-concept living area with vaulted ceilings, a wood-burning fireplace, and panoramic windows framing the breathtaking waterfront. A spacious kitchen and dining area make hosting large groups a breeze. The guest house offers 3 additional bedrooms, a wood burning fireplace, family room, and private access ideal for in-laws, teens, or visiting friends. Outside, enjoy the sandy shoreline, ideal for swimming and water play, with a private dock and lakeside lounging areas. Watch the sunset from the lakeside fire feature, launch kayaks from the beach, or relax on the expansive decks surrounded by nature. Whether you're seeking a year-round residence, a luxury cottage getaway, or a legacy property for future generations, this Georgian Bay gem delivers on every level. A rare opportunity to own a true waterfront compound in one of Ontario's most coveted cottage regions. Recent price improvement, start your summer memories now! Move in ready. (id:60626)
Chestnut Park Realty (Southwestern Ontario) Ltd
384 Margueretta Street
Toronto, Ontario
384 Margueretta Street Has Been Lovingly Cared For by the Same Owners for Over Half a Century. This Semi-Detached Brick Home Features 4 Bedrooms, 2 Bathrooms, and 2 Kitchens - Perfect for Growing Families. There's an Abundance of Natural Light that Fills Every Corner of This Spacious Home. From Entertaining in the Formal Dining Room to Relaxing in the Large Backyard, This Home Provides Flexible Options for All. Timeless Character and Thoughtful Details Throughout Every Room Including High Ceilings, Rounded Crown Mouldings and 2 Decorative Fireplaces. Location is Everything! Nestled on a Friendly Tree-Lined Street, Steps away from the TTC, Schools, Cafes, Restaurants, Shops and Parks. Whether You're Drawn to Its Classic Soul or Inspired to Make it Your Own, This Home Invites You to Write the Next Chapter of Its Story. This Isn't Just a House - It's a True Family Home. (id:60626)
Engel & Volkers Toronto Central
6105 187a Street
Surrey, British Columbia
Great family home in the sought-after Eaglecrest neighbourhood-a perfect blend of comfort, style, and family-friendly living. Hardwood floors throughout the main level and a warm, inviting living space.The kitchen features stainless steel appliances and a large island, ideal for meal prep, entertaining, or everyday family life. Upstairs 3 large bedrooms and an oversized playroom, updated main bathroom with marble floors, classic white subway tile, and quartz countertops-a perfect mix of style and function.Major updates include a new roof and windows 2015 offering peace of mind and energy efficiency. Step outside to your West Facing cedar beam-covered patio, perfect for summer BBQs or relaxing evenings overlooking your flat usable yard, a dream setup for kids, pets or gardening! (id:60626)
Macdonald Realty (Surrey/152)
335 Ranee Avenue
Toronto, Ontario
Welcome to 335 Ranee Avenue, a Raised Brick Bungalow with 2 Walk Out, 2 Kitchens, Perfectly situated just moments from Yorkdale Shopping Centre, TTC SUBWAY. Natural Light from south lot exposure. Private Driveway. Renovate interior to your own personal liking and vision. Hardwood Floors in 3 bedrooms. Move in and enjoy to suit to your own vision. Prime Location. South Lot! Come and see! Enjoy convenient transit access and close proximity to shopping with Toronto City Park steps away. Master Bedroom has a 2-pc washroom for your convenience. Main Floor Washroom has a bidet for your benefit. House Built-1981 Thank you for your consideration! (id:60626)
Income Plus Realty Services Inc.
16477 59a Avenue
Surrey, British Columbia
Charming Family Home in West Cloverdale. This home is situated on a prime cul-de-sac location, offering breathtaking views. Easy access to parks, schools, golfing, and transit. 4 bdrms, 4 bths, this air-conditioned residence boasts over 2,600 square feet of living space. Downstairs is a spacious rec room, a versatile flex room, an additional bdrm complete with a 4-pc bth (Suite potential). The main level features a bright open-concept kitchen & family room. The upper floor has a primary bdrm with a 5-pce ensuite, with two additional bdrms all with walk-in closets. A spacious laundry room adds convenience to your daily routine. Step outside to a fully fenced, treed backyard perfect for hosting friends and family. Parking for up to 5. Don't miss out on this incredible family home! (id:60626)
Macdonald Realty (Langley)
28 Valley Centre Drive
Toronto, Ontario
Welcome to this beautifully designed two-story brick home, offering a uniquely elegant and functional living space. With over sized rooms, allowing for large family gatherings. Nestled in a tranquil, family-friendly neighbourhood, this home combines comfort, nature, and urban convenience just steps from schools, community amenities, and backing onto the serene Rouge Valley provincial park .Bright, open-concept lobby with large mirror closet doors, leading into a spacious 27x13.75ft living/dining area. High Cathedral ceiling in Mid-level, generously sized Greatroom with striking Stone floor to ceiling fireplace,modern metal railing & three brand-new windows. large front Awning windows. Recently renovated Kitchen: 16.5 ft x 14 ft with a massive 4 ft x 8 ft granite island, LG gas stove, double-door fridgew ice maker, KitchenAid dishwasher, built-in wine rack. charming coffee stattion, nook, double-sink w/ water fountain faucet, and modern pull-out cabinetry storage areas. Walkout to large oversized deck perfect for entertaining. New 14k Magic windows & patio door and Main Flr Laundry Rm conveniently located on the main level. Basement:Separate side door ent. to, Two bedrooms, 4pc bathroom, four large super bright windows, 7total flooding the space with lightExterior Interlock driveway with No sidewalk, fits 4 to 6 cars on driveway plus a 2-car garage w/ individual doors, ample shelving. New Concrete walkway wraps around the house and leads to a modern glass-railed front entry w/ glass enclosure ideal for relaxing evenings or chilly mornings. Two private patios and a spacious backyard with views of mature Rouge Valley trees. Parks Set location, in a peaceful community 250m to public school 170m to TTC, 4.7Km to HWY 401 ramp! Parks, and a community centre Just minutes to Rouge Valley access perfect for nature lovers (id:60626)
Royal LePage Vision Realty
53 Mcgovern Street
Tottenham, Ontario
Welcome to this highly sought after corner piece home that stands out in the community. It sits on over 5400Sq.Ft professionally landscaped lot and offers a double car insulated lock up garage with a driveway parking for 4 additional vehicles. The main level offers a functional open concept layout with a separate living, Family living, dinning and Kitchen with ample storage and stainless steel appliances. The well landscaped backyard can host private parties and can be accessed through the glass patio door from the kitchenette and it offers outdoor views from the great family room with its well polished hardwood floor and a gas fireplace. An ensuite bedroom, laundry and a powder room completes this level. The upper floor can be accessed by a well polished hard wood dog leg staircase which opens to a well lit hallway where the primary bedroom and 3 other bedrooms can be accessed. The primary bedroom is breathtaking as it accommodates a walk-in closet and a 5piece bathroom including a jetted soaker tub, a standing shower and a double sink. A second bedroom is also ensuite while 2 other bedrooms share a bathroom. The never lived in legal basement with an open concept accommodates 2 large bedrooms, a living area, dining, kitchen and a laundry room. This can be accessed by a private side entrance and can serve as an in-law suite or rented out separately. This upgraded end unit home is close to schools, parks, shopping malls and about 40minutes drive to the Pearson Airport. Do not miss the opportunity to own this masterpiece you can call home. (id:60626)
Keller Williams Innovation Realty
15 788 Citadel Drive
Port Coquitlam, British Columbia
They don't make them like this ANYMORE. Duplex style townhouse with over 3800 sf of living space, sitting in the beautiful neighborhood of Citadel Heights. Pictures speak a thousand words. Main floor; walk right into your main floor from the entrance or the garage with no annoying entry stairs. Dining rm with vaulted ceiling + formal living rm, a 3-sided fireplace + entertainer´s open concept kitchen & family rm with sliding door into a BBQ patio. Upstairs; 3 massive bedrooms incl. the Master & a huge ensuite. Downstairs; 2 massive rec rooms + Wet Bar + bathroom + storage room. Crown moldings throughout. Gated complex. Updates: paint (2023), skylights (2021), Hot Water Tank (2019), appliances (2017). Don't forget to watch the video on Insta @HoumanTabaRealtyGroup . (id:60626)
Royal LePage West Real Estate Services
2540 Hespeler Road
Cambridge, Ontario
Welcome to your private retreat in the heart of nature! This inviting 3-bedroom, 2-bath bungalow sits on almost 14 acres of serene countryside, surrounded by mature trees and natural woods perfect for those seeking peace, privacy, and outdoor living. A true gardeners delight, the property offers endless opportunities for landscaping, homesteading, or simply relaxing and enjoying the scenic views. Looking for a place to build the country shop you've always dreamed of? There's plenty of space here for that and more. Whether its a workshop, storage for recreational toys, or a haven for your hobbies, this property is ready to accommodate your vision. Inside, you'll find a cozy layout with spacious bedrooms and lots of natural light. The full, unfinished basement is a blank canvas for your creative touch ideal for a future family room, home office, or studio. Don't miss this rare chance to own a peaceful country property with room to grow, create, and enjoy the lifestyle you've always wanted. (id:60626)
Coldwell Banker Neumann Real Estate

