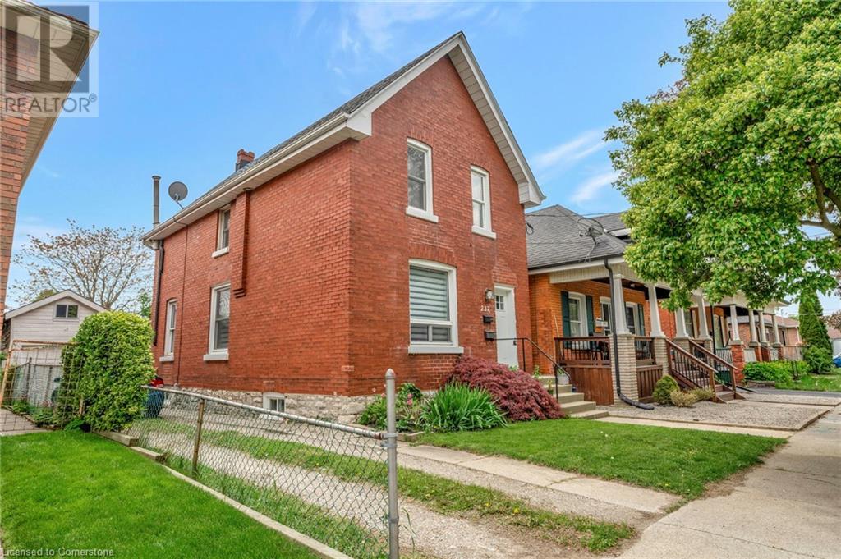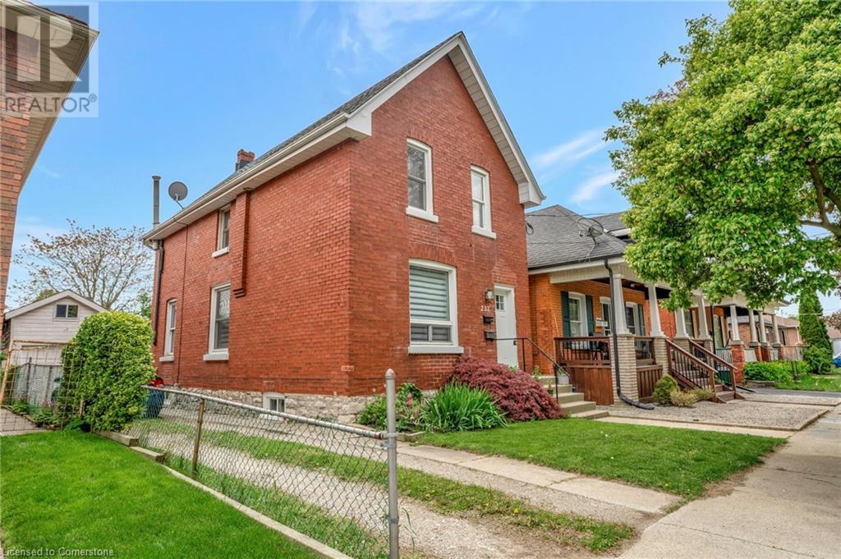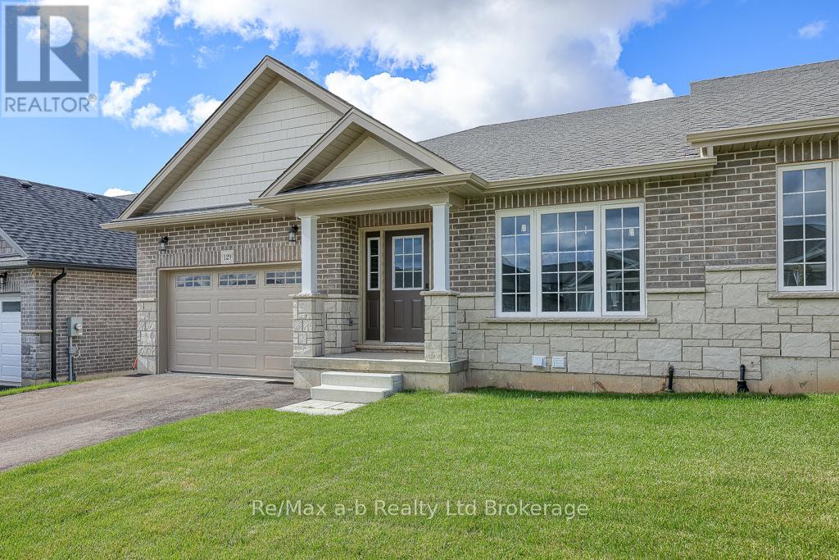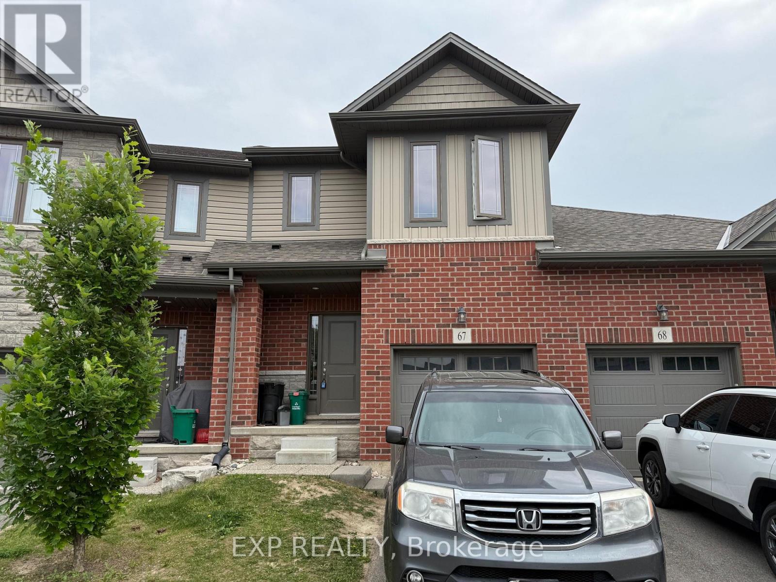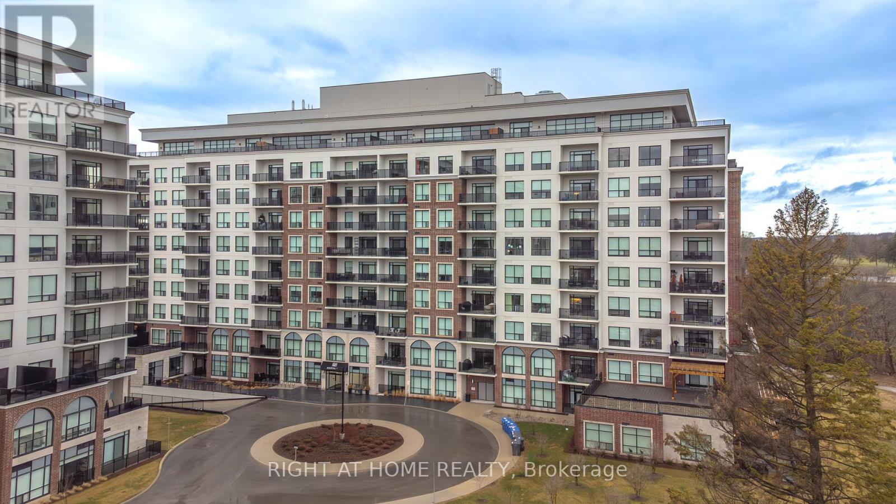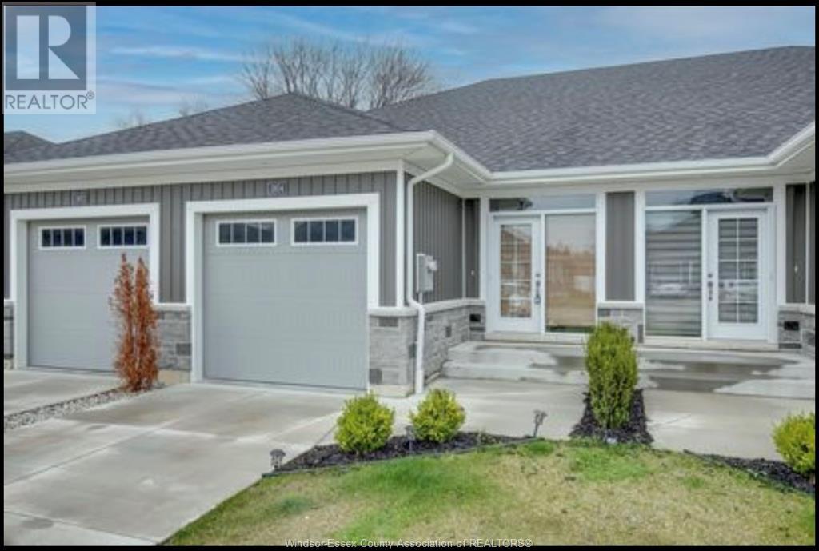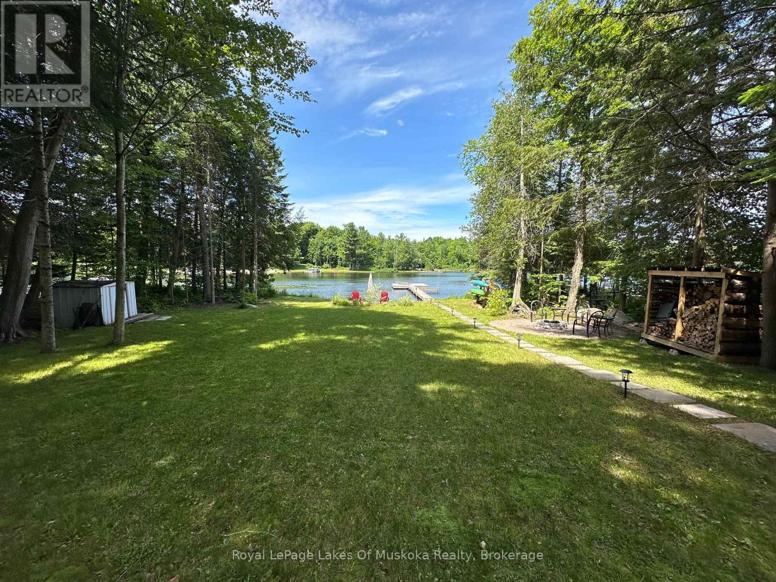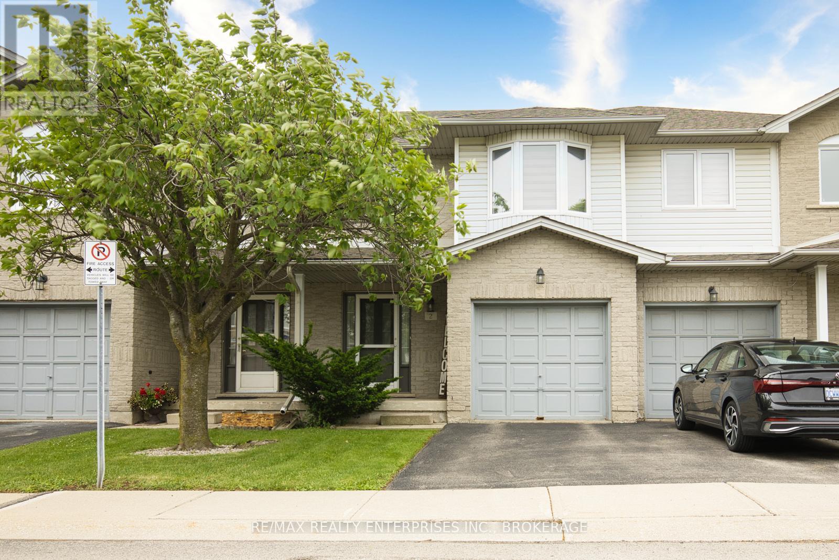237 Marlborough Street
Brantford, Ontario
Attention investors! This well-maintained, income-producing property offers two self-contained units with separate entrances and ideal for generating passive income or expanding your portfolio. The main floor unit features a spacious 1-bedroom layout with a modern kitchen, and bright living spaces. The upper unit is a charming 1-bedroom suite, perfect for attracting quality tenants. The property sits on a deep lot with plenty of parking, detached garage and outdoor space with fully fenced yard a rare find in this central Brantford location. Conveniently situated close to downtown, schools, public transit, shopping, and both Wilfred Laurier and Conestoga College campuses, this property offers strong rental appeal and consistent demand. Whether youre an experienced investor or just getting started, 237 Marlborough St is a smart addition to any portfolio. (id:60626)
Royal LePage State Realty
237 Marlborough Street
Brantford, Ontario
Attention investors! This well-maintained, income-producing property offers two self-contained units with separate entrances and — ideal for generating passive income or expanding your portfolio. The main floor unit features a spacious 1-bedroom layout with a modern kitchen, and bright living spaces. The upper unit is a charming 1-bedroom suite, perfect for attracting quality tenants. The property sits on a deep lot with plenty of parking, detached garage and outdoor space with fully fenced yard — a rare find in this central Brantford location. Conveniently situated close to downtown, schools, public transit, shopping, and both Wilfred Laurier and Conestoga College campuses, this property offers strong rental appeal and consistent demand. Whether you’re an experienced investor or just getting started, 237 Marlborough St is a smart addition to any portfolio. (id:60626)
Royal LePage State Realty
237 Marlborough Street
Brantford, Ontario
Attention investors! This well-maintained, income-producing property offers two self-contained units with separate entrances — ideal for generating passive income or expanding your portfolio. The main floor unit features a spacious 1-bedroom layout with a modern kitchen, and bright living spaces. The upper unit is a charming 1-bedroom suite, perfect for attracting quality tenants. The property sits on a deep lot with plenty of parking, detached garage and outdoor space with fully fenced yard — a rare find in this central Brantford location. Conveniently situated close to downtown, schools, public transit, shopping, and both Wilfred Laurier and Conestoga College campuses, this property offers strong rental appeal and consistent demand. Whether you’re an experienced investor or just getting started, 237 Marlborough St is a smart addition to any portfolio. (id:60626)
Royal LePage State Realty
11 Poole Street
Brantford, Ontario
No Condo or Road Fee-2022 Build Freehold Townhome in Brantford, Ontario. open-concept layout ,eat-in kitchen.3 Bed 2.5 bath Master with walk-in closet and ensuite. second-floor laundry Easy and quick access to the 403 highway for commuting. Entrance from garage to home, 9 ft ceilings plus many more upgrades throughout some include, oak staircase , upgraded light fixtures, modern upgraded kitchen and enjoy the balcony off the front bedroom. Unfinished Full Basement Quick Closing Possible Fridge ,Gas stove, Washer, Dryer, Dishwasher and Garage Door Opener Included in Price (id:60626)
Acme Realty Inc.
61 Kerr Crescent
Ingersoll, Ontario
Discover the potential in this well-located 2-storey home in Ingersoll, an ideal entry point into a family-friendly neighbourhood. The main floor features a generous foyer, convenient 2-piece bathroom, and inside entry to the attached 2-car garage. The functional layout includes a main floor laundry room and an eat-in kitchen with patio doors that open to the backyard deck. The spacious living room offers plenty of natural light and space to relax.Upstairs, you'll find three comfortable bedrooms and a full 4-piece bathroom. The primary bedroom is quite large with a sitting area and complete with a walk-in closet and a private 4-piece ensuite. The unfinished basement offers loads of potential, with a rough-in for a future bathroom and space to create a rec room, additional bedroom, or home office.While the lot is compact and the home could benefit from cosmetic updates, key improvements have already been made including new roof shingles in 2022 and an updated A/C unit in 2023.Whether you're a first-time buyer or investor, this home presents a great chance to build equity in a growing community. Don't miss your opportunity to add your personal touch and make it your own! (id:60626)
RE/MAX A-B Realty Ltd Brokerage
129 Lossing Drive
Norwich, Ontario
Last unit available... subdivision is now complete! Easy and comfortable living in this all brick semi-detached bungalow with walk-out basement. With 1,486 square feet of finished living space on the mainfloor and a vast unfinished basement with lots of natural light and ample space for adding bedrooms, bathrooms and more. The mainfloor offers 2 bedrooms, 2 full bathrooms an open concept living area featuring kitchen with pantry cabinets and large island as well as a mainfllor laundry room. Affordable and economical living in one of the most desired areas of Norwich. Don't delay, this is the builders last unit in Norwich! (id:60626)
RE/MAX A-B Realty Ltd Brokerage
67 - 77 Diana Ave Avenue
Brantford, Ontario
Welcome to your dream home! This beautiful 2246 sqf 2 storey townhouse with 4-bedroom, 3-bathroom is perfectly designed for modern living. The open concept plan on the main floor ensures there is a right balance between the gourmet kitchen and the living area. With spacious rooms, stunning natural light, and hardwood flooring an main floor, this home offers both comfort and style. Located in the desirable West Brant neighborhood, you'll enjoy the convenience of nearby shopping plaza, public transit, parks and Conestoga college campus. Look no futher and Don't miss the chance to make this your forever home. (id:60626)
Exp Realty
242 Brant Avenue
Brantford, Ontario
Charming Century Home with Modern Upgrades & Historic Character! Step into timeless beauty, blended seamlessly with contemporary comfort in this beautifully maintained 1896-built home. Overflowing with charm, this carpet-free gem features original white oak floors and stunning upstairs trim and doors crafted from chestnut, offering a rare touch of historical craftsmanship. The heart of the home—the kitchen—was updated in 2023, with custom soft-close cabinetry, gleaming quartz countertops, a stylish apron-front farm sink, high-end appliances including refrigerator, an induction cooktop, and a built-in convection oven. Whether you're a home chef or love to entertain, this space is sure to impress. Main level also features a large formal dining room and living room. Both bathrooms have been tastefully updated—the lower 2 piece powder room in 2023 and the upper 4 piece bathroom just completed in 2025—offering fresh, modern finishes while maintaining harmony with the home’s vintage charm. Upper level boasts a balcony, perfect for relaxing as well as 3 spacious bedrooms, primary bedroom featuring a separate dressing room. Outside, enjoy the fully fenced yard complete with a spacious deck and beautiful stone walkways in both the front and back. A garage with hydro and a paved driveway provides functionality and convenience. Additional highlights include new roof installed in 2019, efficient heating and central air conditioning system and carpet-free throughout for a clean, contemporary feel! This is a rare opportunity to own a piece of history, updated for today’s lifestyle. Don’t miss your chance to call this unique property home. (id:60626)
RE/MAX Twin City Realty Inc.
# 910 - 460 Callaway Road
London, Ontario
Welcome to Luxury Living at NorthLink by TRICAR off Sunningdale and Golf Club. This premium 2 bedroom, 2full bathroom, Pantry and Laundry condo suite is three-year young and ready to move-in. High ceilings with engineered hardwood and pot lights. Spacious living room with chic electric fireplace and Dining room. Beautiful kitchen features modern fine cabinetry, upgraded quartz countertops and elegant backsplash with ceramic floors in all wet areas. Sun-filled spacious Living with floor-to-ceiling door opens to a large balcony over looking the trails area. Stainless Appliances, window coverings, two underground parking spot and a storage Locker are all included. The building features amazing amenities such as: Fitness room, golf simulator, residence lounge, sports court and a guest suite. Controlled entry building. Close to Masonville Mall, University Hospital, and Western. Condo fees include all utilities except personal hydro. Building offers energy efficient central heating and cooling with programmable thermostat in each suite. Book your private showing now. (id:60626)
Right At Home Realty
4024 6th Ave
Port Alberni, British Columbia
Side-by-side duplex located in a good central location. Each side features walk-in entry 968 ft.² with three bedrooms and one bathroom up and over 500 ft.² basement area consisting of a family room, laundry room and furnace room. The basement features a walkout entry and the main floor features front and side entry with a fenced backyard. Some recent updates done, Side B is vacant and Side A soon to be Vacant. Contact ''The Engstrom Group'' for more information. (id:60626)
RE/MAX Mid-Island Realty
40 Ellis Drive
Brampton, Ontario
Well Kept And Spacious 3 Bedrooms Townhouse. 3 Good Size Bedrooms And Walkout Finished Basement. Close to Park , Kids Play Area And Visitor Parking. Inside The Community. Steps To School, Transit And Bramalea City Centre. Public Transportation, Shopping Plaza, And Others (id:60626)
RE/MAX Gold Realty Inc.
2006 - 21 Hillcrest Avenue
Toronto, Ontario
Don't Miss this Stunning 2 BR corner unit at the Prestigious 21 Hillcrest building by Monarch! Great Value w/Unobstructed View, Rare TWO balconies on high floor with stunning South-West Views. Located at Prime Yonge and Sheppard Willowdale area that is steps to TTC Subway Stations, Restaurants, Grocery, Shopping, Banks, Library, Arts Center and MUCH more!! This Spectacular Split Bedroom layout is very Bright and Spacious! This property has Lots of High End Amenities w/ Concierge, Indoor Pool, Sauna, Gym, Party Room Theatre Media Room, Visitor Parking and much more!! (id:60626)
RE/MAX Excel Realty Ltd.
1954 Ethan Court
Windsor, Ontario
LOOKING FOR A BEAUTIFULLY UPDATED HOME WITHOUT BREAKING THE BANK THIS ONES FOR YOU! THIS NEWLY UPDATED HOME IS CENTERED IN THE HEART OF TECUMSEH 7 IS AVAILABLE FOR SALE OR LEASE IMMED. LOCATED ON A QUIET CULDESAC CLOSE TO SHOPPING, SCHOOLS PARKS AND WALKING TRAILS. FEATURING 2+ 1 BEDROOMS, MAIN FLOOR LAUNDRY, PANTRY, TWO LIVING AREAS, 1.5 CAR GARAGE AND 3 FULL BATHROOMS. PRIMARY BEDROOM HOLDS A WALK IN CLOSET AND ENSUITE. (id:60626)
Pinnacle Plus Realty Ltd.
36 Covecreek Mews Ne
Calgary, Alberta
Welcome to this BEAUTIFULLY UPGRADED and MOVE-IN READY FAMILY HOME in the desirable community of COVENTRY HILLS. This SOUTH-FACING property features a BRAND-NEW HAIL-RESISTANT ROOF (JUNE 2025), along with a STUCCO EXTERIOR, COVERED FRONT PORCH, CUSTOM WOOD-STAINED FRONT DOOR, and DOUBLE ATTACHED GARAGE. A BUILT-IN FIRE SUPPRESSION SYSTEM adds peace of mind.Step inside to a BRIGHT, OPEN-CONCEPT layout with 9’ CEILINGS, CENTRAL A/C, and plenty of NATURAL LIGHT. Recent interior updates (2025) include NEW CARPET, MODERN LIGHT FIXTURES, and UPDATED FAUCETS. The living room features a GAS FIREPLACE and opens to an EXPANDED DECK with BBQ GAS LINE, overlooking a FULLY FENCED BACKYARD—perfect for entertaining, kids, and pets.Upstairs includes a LARGE BONUS ROOM, two secondary bedrooms, a 4-PIECE BATH, and a PRIVATE PRIMARY SUITE with a WALK-IN CLOSET and 5-PIECE ENSUITE. UPPER-LEVEL LAUNDRY comes complete with a NEW FRONT-LOAD WASHER AND DRYER.Located near PUBLIC & CATHOLIC SCHOOLS, PARKS, TRANSIT, and major routes including STONEY TRAIL and DEERFOOT TRAIL, with SHOPPING and AMENITIES just minutes away.KEY FEATURES: NEW HAIL-RESISTANT ROOF (2025), GRANITE COUNTERTOPS, GAS STOVE, NEW STAINLESS STEEL APPLIANCES, CENTRAL A/C, NEW CARPET, FIRE SUPPRESSION SYSTEM, FRONT-LOAD LAUNDRY, EXPANDED DECK, and FULLY FENCED BACKYARD. (id:60626)
Propzap Realty
1244 Cornerstone Boulevard Ne
Calgary, Alberta
Situated on a sunny corner lot, this beautifully designed home offers stylish comfort, flexible living space and exciting future potential. The charming front porch sets a welcoming tone, ideal for morning coffees or relaxing evenings. Inside, a calming neutral palette and designer lighting create a warm and inviting atmosphere. The spacious front living room is flooded with natural light from oversized windows, while the central dining area seamlessly connects to the show-stopping kitchen, perfect for hosting and everyday family life. This culinary hub features stainless steel appliances, crisp white cabinetry, a large island with casual seating, a pantry for extra storage and chic gold-tone fixtures that add a modern touch. A tucked-away powder room ensures privacy. Upstairs, the central bonus room with an elegant wallpaper feature wall adds valuable versatility for a playroom, media lounge or home office. Retreat at the end of the day to the serene primary suite featuring a large walk-in closet and a private 3-piece ensuite, while two additional bedrooms and a 4-piece bathroom provide space for family or guests. The unfinished basement with a separate side entrance offers excellent potential for a future legal/illegal suite, adding long-term value and flexibility. There are more than $40000.00 upgrades in this house (Floorings, appliances, bathrooms, bedrooms, electricals , plumbing's and extra window in basement ). This house has a new roof , sidings and gutters. House Outside, the extra-deep backyard is fully fenced and ready for enjoyment with plenty of grassy space for kids and pets to play, plus ample room for a future garage. Located in the vibrant community of Cornerstone, residents enjoy access to 180 acres of natural wetlands, 14 km of scenic pathways and 95 acres of dedicated park space. With four existing parks, three playgrounds, a cricket pitch and a growing number of amenities including plans for Calgary’s first Major Activity Centre, this is a n eighborhood built for connection, activity and future growth. Thoughtful planning ensures five major access points for a smooth commute and everyday convenience. Stylish, spacious, and full of possibility, this is one to see! (id:60626)
RE/MAX Real Estate (Mountain View)
879 Relative Road
Armour, Ontario
Escape to your own piece of paradise on Three Mile Lake with this charming, winterized 3-bedroom waterfront cottage in the serene Sandy Cove Bay. Perfect for kayaking and paddleboarding, the bay offers calm waters leading to excellent boating and fishing opportunities in the larger lake. This Viceroy-style cottage boasts numerous updates, including a drilled well, a stunning propane fireplace, modern laminate flooring, a refreshed bathroom, and fresh paint throughout. The open-concept living space is enhanced by vaulted ceilings and an elevated deck, ideal for barbecuing and lounging while soaking in breathtaking lake views. The beautifully landscaped waterfront features a flat lawn, perfect for outdoor games, and an extended dock area for enjoying the lake to the fullest. Located on a quiet, well-maintained municipal road, this four-season retreat is just 10 minutes from Burks Falls, 25 minutes from Huntsville, and close to snowmobile trails making it an ideal getaway for both summer and winter adventures. Don't miss this rare opportunity to own a turnkey waterfront cottage in a peaceful, picturesque setting! (id:60626)
Royal LePage Lakes Of Muskoka Realty
210 2649 James Street
Abbotsford, British Columbia
This beautiful 3 BED 2 BATH corner unit in Terrazzo by Bianco Developments offers a blend of luxury and coziness. The modern kitchen features a GAS RANGE, quartz countertops, commercial-grade sink, and eating bar. Enjoy year-round indoor-outdoor living with a spacious 119 sqft SOLARIUM deck featuring a fully retractable Lumon glass system. Includes 2 parking spots, secure storage locker, bike room, gym, party room, and garden. Gas & Hot Water INCLUDED in strata fees. Pets & rentals allowed. Prime location with easy freeway access! (id:60626)
Real Broker B.c. Ltd.
198 The Greenway
Cambridge, Ontario
Renovated top to bottom in 2022, this stylish semi in the Cambridge Greenway-Chaplin neighbourhood blends modern upgrades with a practical layout perfect for families and first-time buyers. Step inside to a bright main floor with new flooring and refinished hardwood throughout. The front living room offers a cozy space to unwind, while the renovated kitchen at the back is the heart of the home: extended white cabinetry, quartz countertops, glass backsplash, under-mount sink, pot lights, and stainless steel appliances. The dining area is open and connected, ideal for everyday living. Upstairs, three sunlit bedrooms feature new doors, trim, lighting, and custom closet organizers. The bathroom has been fully updated with quartz finishes and all-new fixtures, fresh, polished, and move-in ready. The finished basement adds flexible living space with a rec room, second bathroom, laundry, and storage. Whether it's a home office, media room, or play area, there's room to make it yours. Outside, a fully fenced 150 deep backyard offers endless potential space for pets, gardens, or summer hangouts. The private driveway has parking for multiple vehicles.198 The Greenway is a turn-key home in a well-established community near schools, parks, shopping, and public transit. *Please note that some photos are virtually staged* (id:60626)
Keller Williams Advantage Realty
501 6609 Goodmere Rd
Sooke, British Columbia
WEST COAST OCEANFRONT LIVING AT ITS AFFORDABLE BEST! Stunning 1 bed + den/office, 1 bath, 815sf desirable corner unit in prestigious West Wind Harbour - a 2020 built complex constructed to Gold-Green standards. This unique OCEANFRONT, Cohousing community, includes a communal dock, roof deck, workshop, gym, guest rooms, arts/craft studio, communal kitchen/dining & lounge area, bike storage, above/underground parking & more. Located close to schools, bus & only a short stroll to Sooke Centre. Bright, open floor plan w/gleaming laminate floors awash in light thru picture windows. Gourmet kitchen w/quartz countertops & island w/breakfast bar, dual sinks & stainless steel appliances. Oceanview dining area & spacious living rm open to deck w/sweeping views of Sooke Basin & Harbour to the snow-capped Olympic Mtns. Primary bedroom offers oceanviews & majestic sunrises, walk-thru closet & opulent 4pc bath w/heated tile floor. Office/den & in-suite laundry! Not just a home.. it’s a lifestyle! (id:60626)
RE/MAX Camosun
25619 Meadowbrook Lane
Chatham-Kent, Ontario
Welcome to Your Family’s Next Chapter! Built in 2000, this spacious, all brick, 5-bedroom, 2.5-bath beauty blends everyday comfort with resort-style living. Step inside to a bright, family friendly layout where an open main floor flows effortlessly from the sun-filled living room into a generous dining area and kitchen. Upstairs you'll find 3 bedrooms, while the primary bedroom offers a walk-in closet and private 3-piece bathroom. Need bonus space? The finished lower level is ideal for a kids’ play zone, teen hangout, or home gym offering 2 more bedrooms, 2 storage rooms and extra bathroom. Summer memories start in the heated pool and beyond the back fence you have no rear neighbours! Let the kids run out and play behind the house in the park or play some baseball on the diamond. A double car garage keeps vehicles and gear out of the elements, and an additional storage shed handles bikes, lawn tools and pool toys with ease. Newer steel roof added in approximately 2016, new pool pump added in 2025. This home is situated on quiet residential street. Just a short drive to the city of Chatham and close to Mitchell's Bay and you’ve got more than a home—you’ve got a lifestyle. Ready to dive in? Book your private tour today and let this family oasis speak for itself! (id:60626)
Royal LePage Peifer Realty Brokerage
9 Nearco Crescent
Oshawa, Ontario
Welcome to your dream home! This exquisite 2-bedroom, 2-bathroom townhome, skillfully crafted by Minto, boasts the rare and coveted advantage of being entirely freehold no condo fees to worry about! Step inside to be enchanted by the warm elegance of rich wood flooring that gracefully flows throughout the main level. The thoughtfully designed open-concept layout creates an inviting atmosphere, perfect for both relaxation and lively entertaining. The chic modern kitchen is a culinary haven, equipped with sleek stainless steel appliances and a gas stove, ideal for aspiring chefs to unleash their creativity. Imagine sipping your morning coffee or unwinding in the evening on the spacious private balcony, all while taking in the tranquil views that surround you. Nestled on a peaceful street, this gem is perfectly positioned just moments away from a new Costco, the University of Ontario Institute of Technology (UOIT), Highway 407, vibrant shopping plazas, convenient public transit, lush parks, and esteemed schools. Whether you're a first-time buyer seeking your perfect haven or an astute investor looking for an exceptional opportunity, this property is truly a rare find. Plus, enjoy the added convenience of three generous parking spaces and a garage with easy interior access. Don't let this enchanting townhome slip away make it yours today! (id:60626)
Home Choice Realty Inc.
33 Johnston Lane
Kinkora, Prince Edward Island
Welcome to 33 Johnston Lane, located in a highly desirable neighborhood in Kinkora. This beautifully designed 3-bedroom, 2-bathroom home offers 1,766 square feet of living space, with the potential for expansion in the basement, which features egress windows throughout. The home is efficiently heated with a Tempstar heat pump handler, providing a convenient and effective way to maintain a comfortable indoor climate year-round. The layout is thoughtfully designed for privacy, with two bedrooms on one side and the primary bedroom, featuring an ensuite bath and walk-in closet, on the opposite side. This residence is perfect for families seeking a modern style home with comfortable living, all within the charming community that Kinkora has to offer. Enjoy the convenience of being just 20 minutes from Summerside and under 40 minutes from Charlottetown. Please note that the selling agent is directly related to the seller. (id:60626)
Red- Isle Realty Inc.
2 - 800 Paramount Drive
Hamilton, Ontario
Welcome to Unit 2 at 800 Paramount Drive, this 1,325 sq feet beautifully maintained 3-bedroom,2.5-bath townhome located in a highly desirable Stoney Creek Mountain neighbourhood. This homeoffers a perfect blend of function and location. The open concept layout includes a spaciousliving room with gas fireplace, dining area, and kitchen all filled with natural light.Upstairs, the primary bedroom features a private ensuite and a walk-in closet, offering thecomfort and privacy. Additional highlights include an attached garage for added convenience andprivate outdoor space ideal for relaxing or hosting. The basement awaits your design details toadd additional living space. Upgrades to this home include: all new windows, patio door, and some custom blinds. Just a short walk to Sobeys, Cineplex, restaurants, Valley Park CommunityCentre, schools, parks, and scenic trails, this location offers unbeatable convenience. Easyaccess to major highways (Red Hill Parkway, The LINC & QEW) makes commuting a breeze. (id:60626)
RE/MAX Realty Enterprises Inc.
N366 - 35 Rolling Mills Road
Toronto, Ontario
Bright West Facing 2 Bed 2 Full Bath 663 Sqft + 91 Sqft Balcony space. In The Canary District. Boutique Building Located In What Is Becoming One Of The Cities Best Neighbourhoods. A Peaceful Quiet Space Within The City. Close To AllAmenities Including Corktown Common Park - 18 Acre Park, Shops, TTC, Cafes, Restaurants Steps ToDistillery And Waterfront, YMCA, Minutes to Gardiner/DVP. (id:60626)
Ipro Realty Ltd.


