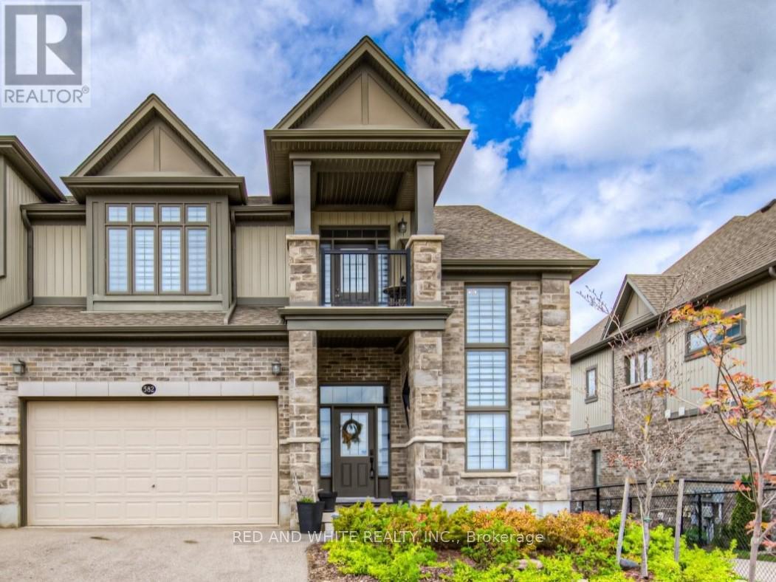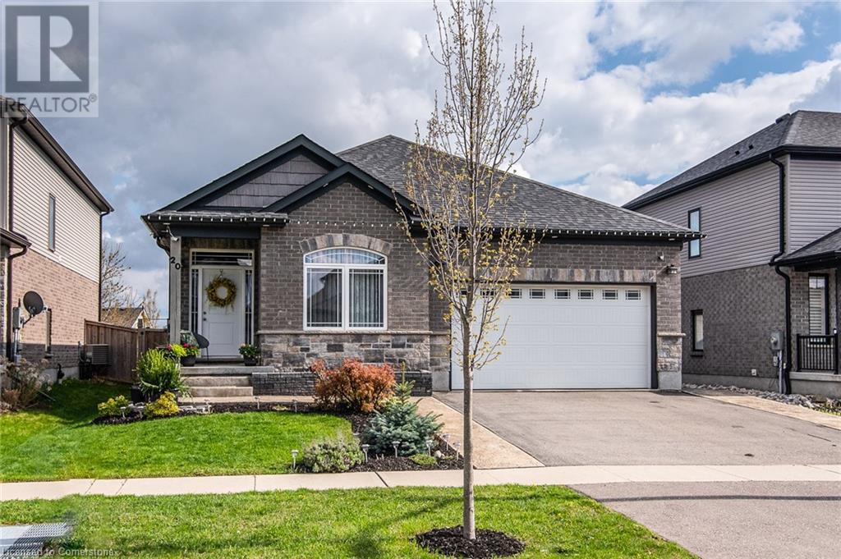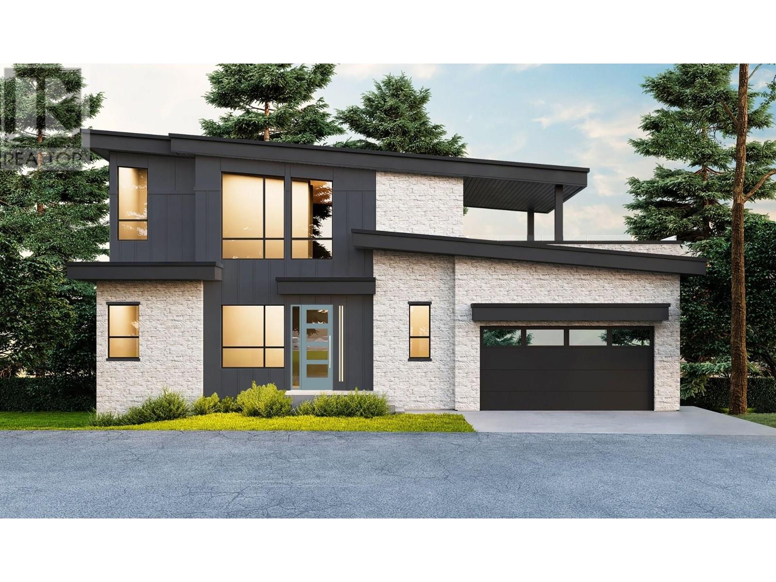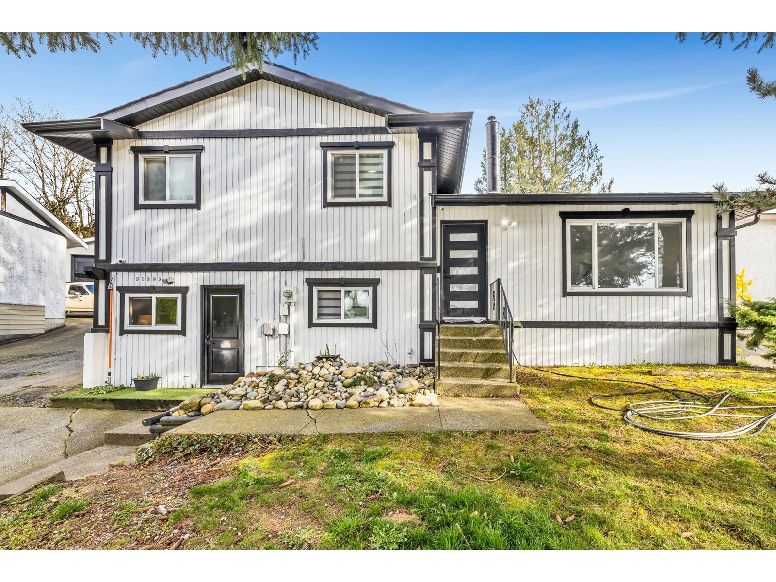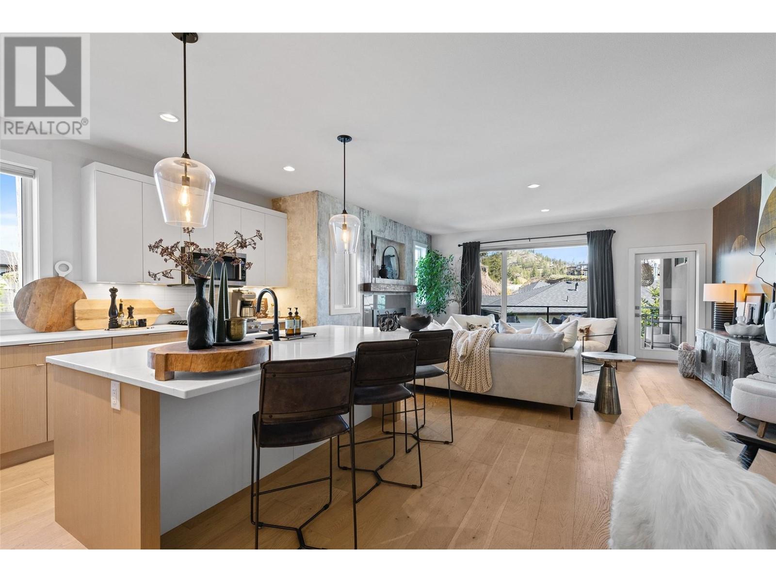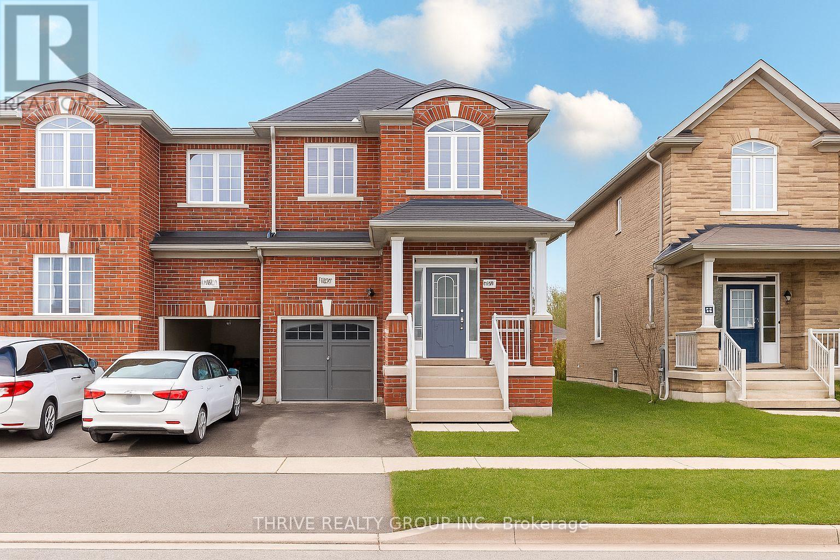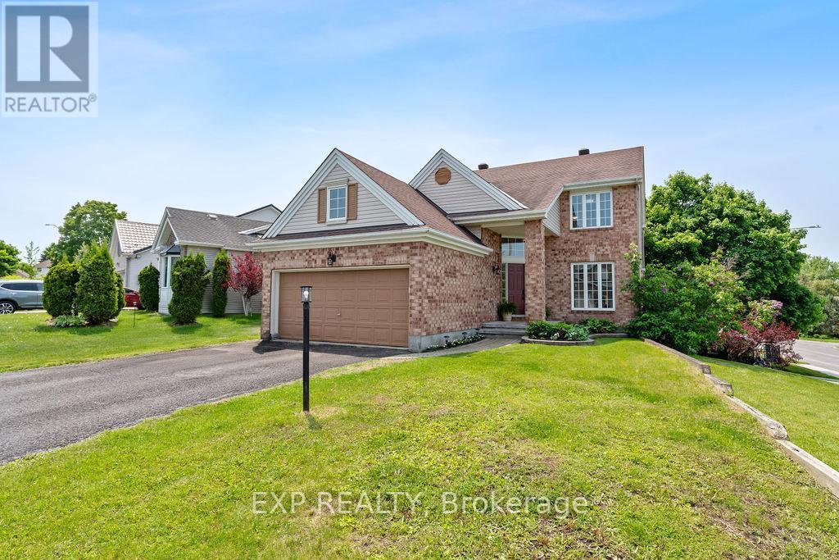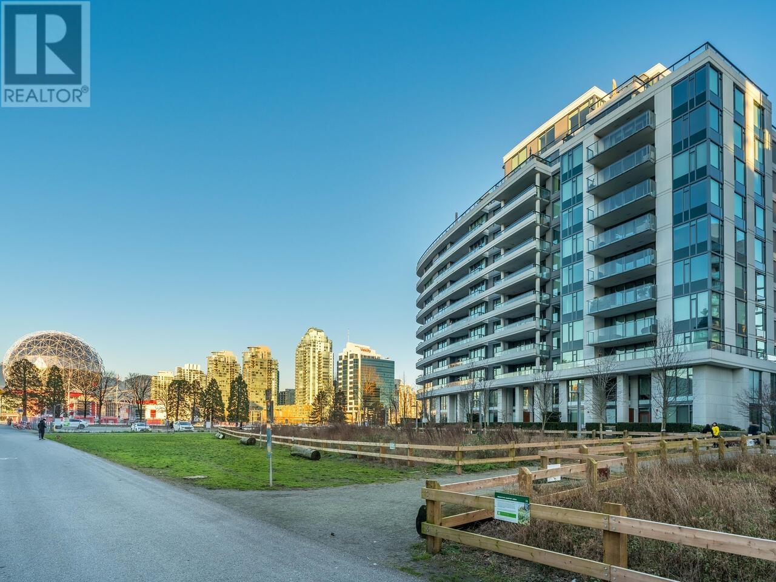84 Mcdowell Road E
Norfolk, Ontario
Offer Anytime!!! Newly renovated !!! Motivated Seller!!! More Than 2 Acre Hobby Farm In The Country! Conveniently Located South Of The 401. Easy Commute To Simcoe, Delhi, Brantford And Port Dover. The Farm Include 2 Workshops Which Have Hydro, Natural Gas And Water. These Workshops Measure 40 * 140 And 40*180 Which Also Can Be The Warehouse Because Bigger Workshop Has Newly Installed Adequate Furnace And Ac( as is ). The Usable Space For Farm(Each Workshop Has Two Storeys) Is Over 24,000 Sf. You Can Produce Or make Anything. There Is Also A 4 Bay Garage That Is 24*42 Which Also Has Furnace And Ac. Besides, the house also has the Attached Garage ! what the best Is the Upgraded Three Phase Hydro Type: 600V 600A 3Ph 4W.This Peaceful Setting Offers Privacy And Views Of Farmland From Every Room In The House. The Country Kitchen Offers Plenty Of Counter Space And Ample Custom Oak Cabinetry. More Potential Opportunities Waiting For You To Find. (id:60626)
Bay Street Group Inc.
582 Mayapple Street
Waterloo, Ontario
Luxury End-Unit Bungaloft Townhome in Vista Hills Modern, Spacious & Accessible! Stunning 3-bed, 3-bath, freehold townhouse on the 40ft lot, offering over 2,500 sq. ft. of living space in desirable Waterloo location. This premium unit features 12 ceilings on the main floor and soaring 24 ceilings in the open living area, creating a grand, airy feel. Enjoy a modern kitchen with granite countertops, stainless steel appliances, and an enlarged deck off the dining area perfect for entertaining. The main floor boasts a spacious primary suite with walk-in closet, 3-pc ensuite. Upstairs there are two additional bedrooms, a full bath and access to a private balcony. The basement is unfinished and awaiting your future design. This handicap-accessible home features extra wide doorways on the main floor, and a built-in shaft ready for a future elevator. The double garage includes an electric vehicle outlet. Located close to top schools, great shopping ( COSTCO) and within walking distance to excellent, almost unlimited hiking trails through Columbia Hills and Columbia Forest . Luxury, Comfort, and Convenience all in one! (id:60626)
Red And White Realty Inc.
20 Stier Road
New Hamburg, Ontario
Motivated Seller- Bring Your Offers!! The seller is highly motivated and ready to negotiate. This is a great opportunity for buyers- all reasonable offers will be seriously considered !Located in one of New Hamburg's most sought-after neighbourhoods, this stunning 8-year-old bungalow offers an exceptional blend of modern luxury and timeless style. Featuring 2 spacious bedrooms and 2 elegant bathrooms on the main floor, this home is designed for both comfort and sophistication. The open-concept layout showcases high-end finishes, large windows, and an abundance of natural light. The gourmet kitchen flows seamlessly into the dining and living areas, making it perfect for entertaining. The oversized 2-car garage, plus an impressive driveway that accommodates an additional 3 vehicles, combines practicality with upscale curb appeal. Exterior features include striking pot lights surrounding the home, a premium asphalt and stamped concrete driveway, and beautifully manicured landscaping. Relax or entertain in the fully fenced backyard, complete with a large patio and luxurious outdoor hot tub — the perfect setting for an elegant outdoor lifestyle. The spacious, unspoiled basement is already framed for a future bedroom(s) and additional bathrooms, offering endless potential to customize and expand your living space. This is your opportunity to live in a prestigious, established community while enjoying the best of modern design and outdoor living. Don't miss it! (id:60626)
RE/MAX Real Estate Centre Inc.
44 Firelane 11a Road
Niagara-On-The-Lake, Ontario
Lakeside Living at Its Finest – Skyline Views and Serene Comfort! Experience the best of lakeside living in this stunning 2-bed, 2-bath retreat with unobstructed views of the Toronto skyline and direct access to Lake Ontario. Whether you're cooking, entertaining, relaxing, or waking up to the sunrise, the lake is always in view. Step into a fully landscaped, low-maintenance property—no grass to cut, just peaceful surroundings designed for easy enjoyment. Inside, the open-concept layout blends comfort and character with vaulted plank ceilings, skylights, real cobblestone, and reclaimed barn board flooring. The beautifully finished kitchen features stainless steel appliances including fridge, new dishwasher, washer and dryer, a live-edge counter, and seamless flow into the living space—so you never miss a moment or the view. The cozy living room centers around a wood-burning fireplace, perfect for watching sailboats drift by. The primary suite offers 8-ft patio doors, a private ensuite with walk-in shower, and beautiful views. The second bedroom overlooks the landscaped front garden. Laundry is tucked in a convenient utility room. Outside, enjoy a private tiered patio oasis with fire pit, professionally designed gardens, and a lower patio with private pier and full shoreline protection—ideal for lakeside lounging or kayaking. Across the road, enjoy even more: A Private driveway, Deck with orchard views, Large insulated storage shed, Heated, powered treehouse—great as a studio or retreat, Office space inside the shed, perfect for remote work. Additional features include a lake water system for garden irrigation, flat roof update (2019), well pump (2018), septic service (2020), and new air conditioning (2025). Located in Niagara-on-the-Lake, this one-of-a-kind home is the perfect year-round residence or weekend escape—blending rustic charm with modern ease and unforgettable waterfront views. Book your appointment now! (id:60626)
Keller Williams Edge Realty
16423 Inkaneep Road
Osoyoos, British Columbia
Build your dream home on one of the very few LAKEFRONT lots for sale on one of Canada’s warmest freshwater lakes! Building permit in hand! Save yourself years, time and money with all the variances completed, registered drilled well and ready to break ground! Plans for a CUSTOM modern contemporary 2 story with walkout basement home designed by Christophe Vaissade Designs with a walkout 2 bed suite! The home will feature 5 bedrooms, 4 bathrooms with a primary bedroom on the main, flooded with lots of windows for natural light and STUNNING LAKE VIEWS with a double garage & rooftop patio! Enjoy entertaining on one of the 2 decks, both with lake views, plus a NEW 60-foot aluminum dock! Being less then 10 minutes to town, enjoy the peace and quiet on the dead-end street with everything at your doorstep that Osoyoos has to offer including, wineries, golf & restaurants. Amazing opportunities like this don’t come up often; don’t wait, build your dream home today! (id:60626)
Royal LePage - Wolstencroft
7229 Pallett Court
Mississauga, Ontario
Welcome to This Bright & Stunning Home in the Sought-After Levi Creek Neighborhood. Tucked away on a quiet cul-de-sac, this beautifully maintained 2-storey home offers approx 2,500 Sqft. of comfortable living space and is linked only by the garage for added privacy. The main floor features an open-concept layout with expansive windows and three skylights, flooding the home with natural light. Say Goodbye to Carpet, You'll love the hardwood floors throughout. The modern kitchen is a showstopper, complete with a large quartz island and stainless steel appliances, perfect for family meals and entertaining. The primary bedroom offers a peaceful retreat with a spa-like en-suite, a walk-in closet, and a dramatic 12-foot window that brightens the entire room. The finished basement offers a cozy retreat, ideal for movie nights or a family games room. Located in the family-friendly Levi Creek area, this home is within walking distance to some of the regions top-rated schools, scenic trails, and just minutes from the 401, 407, shopping, and more. (id:60626)
Right At Home Realty
31392 Windsor Court
Abbotsford, British Columbia
Investor Alert Very nice and fully renovated 3 level split home on an approximately 6970 square foot lot on a cul-de-sac in a very quiet neighbourhood. Close to Fraser Highway. House has been fully renovated approximately 2 years ago. Renovations included new kitchen with new appliances; stove & dishwasher. Quartz countertops in kitchen and all bathrooms. Living area with an electric fancy fireplace. New bathrooms with new sanitary fittings. New flooring throughout the house. New window blinds. New LED lights and light fixtures. 24 hours live Security Camera system installed. Private backyard with covered patio. 4 Rooms upstairs are rented individually. Mortgage helper fully finished 2 bed basement with separate entrance. Close to school. For showing appointment please TB Listing realtor (id:60626)
City 2 City Real Estate Services Inc.
1349 Rocky Point Drive Unit# 5
Kelowna, British Columbia
WELCOME to Lost Creek Point: Your Nature-Inspired Sanctuary! This gorgeous semi-detached rancher-style townhome features an ultra-efficient design with primary 'Main-Floor Living’, over 30K in fine upgrades, including a flexible day-lit walkout basement, it offers a spacious 2700sqft with 4BD and 3BA. Step into the open-concept main floor where warmth and sophistication come together. New upgrades from feature walls, lighting to custom blinds. The gas F/P, and wide plank hardwood floors create an organic relaxing vibe, large windows fill the space with natural light allowing you to enjoy the morning sun. The kitchen is a chef's dream; featuring quartz countertops, oversized island, pantry, and KitchenAid S/S appliances, including a gas stove and soft closing cabinetry. Then the primary suite delivers a true retreat, complete with luxurious 5-piece ensuite and WIC. Our beautifully finished walkout basement presents an entertainment escape, complete with a new panelled feature wall with LED F/P, wet bar, wine room, 2 bedrooms, a full bathroom and covered patio. Additionally included: a mechanical room with HWT on-demand, high-eff. furnace and geothermal for year-round comfort, ample parking built for energy eff. with remaining home warranty. Step outside to your covered balcony or lower floor patio, perfect for BBQs & summer gatherings. Desirable Lost Creek Point is the perfect place to call home, low maintenance, steps from nature - embrace your tranquil lifestyle today! (id:60626)
Oakwyn Realty Ltd.
59 Arthurs Crescent
Brampton, Ontario
Welcome to your dream home an impeccably upgraded 4+2 bedroom, 4-bathroom detached beauty tucked away on a quiet, family-friendly street in one of Bramptons most sought-after neighbourhoods. Thoughtfully designed with space, style, and functionality in mind, this home offers gleaming hardwood floors, pot lights throughout the main level, and a flowing layout that includes separate living, dining, and family rooms perfect for both relaxed family living and entertaining. The heart of the home is the stylish kitchen featuring stainless steel appliances, built-in microwave, tile flooring, and a sunlit breakfast area with a walkout to a huge deck and private backyard ideal for summer barbecues or morning coffee. The family room offers warmth and comfort with a cozy gas fireplace, while the elegant iron-picket staircase leads to four generously sized bedrooms upstairs, including a serene primary suite with a walk-in closet and a spa-inspired 5-piece ensuite with a deep soaker tub. The fully finished basement adds incredible value with two additional bedrooms, a full bath, and versatile space for extended family, guests, or rental potential. Complete with a main-floor laundry room, direct garage access, and located just steps to schools, plazas, transit, and places of worship with quick access to major highways this well-maintained home blends comfort, modern elegance, and unbeatable convenience. A true must-see for families looking for space, style, and lasting value! (id:60626)
Century 21 Smartway Realty Inc.
5504 Meadowcrest Avenue
Mississauga, Ontario
Stunning 4-Bedroom Semi-Detached Home In Churchill Meadows! Welcome To This Beautifully Maintained All-Brick, 4-Bedroom, 3-Bathroom Semi-Detached Home In The Highly Sought-After Churchill Meadows Community. Built By Greenpark And Only 10 Years Old, This Home Features 9-Ft Ceilings And Dark Engineered Hardwood Flooring Throughout No Carpet! The Modern Kitchen Is Equipped With Stainless Steel Appliances, Granite Countertops, And Upgraded Cabinetry, Perfect For Cooking And Entertaining. The Open-Concept Living And Dining Areas Are Bright And Inviting, With Large Windows That Let In Plenty Of Natural Light. Located In A Prime Area, This Home Is Just Minutes From Top-Rated Schools, Erin Mills Town Centre, Hwy 403, And Ridgeway Plaza, Which Offers 80+ Restaurants And Shops For All Your Needs. Don't Miss This Incredible Opportunity To Own A Stylish, Move-In-Ready Home In One Of Mississauga's Most Desirable Neighborhoods! (id:60626)
Thrive Realty Group Inc.
2 Bonnechere Drive
Ottawa, Ontario
Welcome home to 2 Bonnechere a rare gem in the heart of Bridlewood where space, style, and income potential collide on a stunning corner lot! This beautifully maintained home offers not just one, but two full living spaces, including a legal 2-bedroom secondary dwelling unit (SDU) with its own private walkout entrance, full kitchen, laundry, and hardwood floors, perfect for multi-generational living or serious rental income. Step inside the main home and you'll find hardwood floors throughout, fresh paint, and a thoughtful layout built for real life. Cozy up by the double-sided fireplace that connects the elegant living room and charming sitting room, or host unforgettable dinners in the formal dining room. The kitchen is a dream for any home chef, spacious and functional, with an abundance of cabinetry and generous prep space that makes cooking and gathering a joy. Upstairs, you'll find four spacious bedrooms, each with its own walk-in closet (yes, every single one!). The primary suite is a true retreat, featuring a large ensuite bath that invites relaxation at the end of the day. Fresh new carpet adds a soft touch underfoot throughout the upper level. Whether you're lounging by the pool or enjoying quiet time in one of the generous bedrooms, this home is designed to impress. But the real showstopper? Step outside to your private backyard oasis, a gorgeous in-ground pool surrounded by mature trees and plenty of space to entertain or unwind. With two full kitchens, two laundry rooms, and a 2-car garage, this home is bursting with versatility and charm in one of Kanata's most coveted neighborhoods. Don't miss your chance to own a move-in-ready home that offers both luxury and lifestyle, complete with a legal SDU, making it a smart investment as well. Don't miss out on this stunner with shopping, parks, schools, and recreation all nearby! Welcome to your dream corner of Bridlewood! (id:60626)
Exp Realty
902 1678 Pullman Porter Street
Vancouver, British Columbia
Southeast Corner unit with an open outlook. Navio North built by Concert Properties. One of the finest developments at False Creek and Olympic Village - most desirable and vibrant neighbourhood in Vancouver. Steps to Seawall for your walks/bike rides, the Community Centre, the Science World, all kind of shops, caffes and restaurants, transit and entertainment. 2 lines of Skytrain (the Expo line and the Canada line), Costco and Yaletown, Downtown, trendy Main street - all are within walking distance. The unit offers a high end appliances, hardwood flooring, 2 bedrooms, a den, air conditioning, Nuheat floor heating in the bathroom, and comes with EV parking stall. The building has concierge services, gym, rooftop garden and a lounge/party room. Perfect home to call your own! Call to view! (id:60626)
Heller Murch Realty


