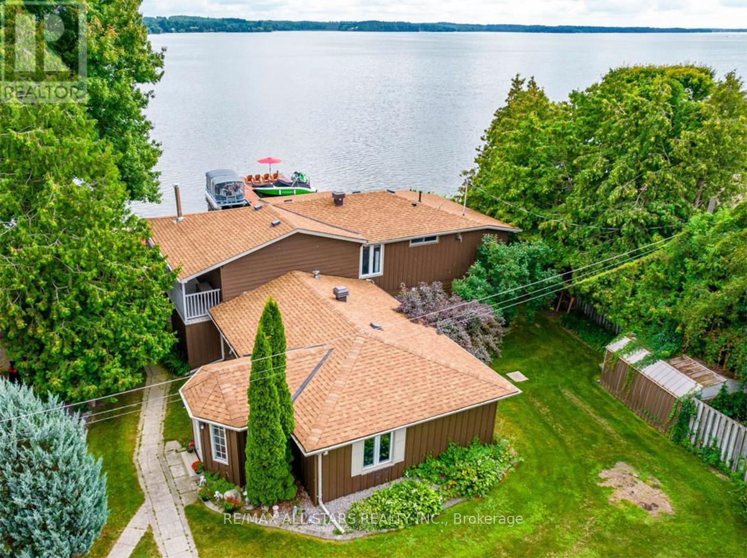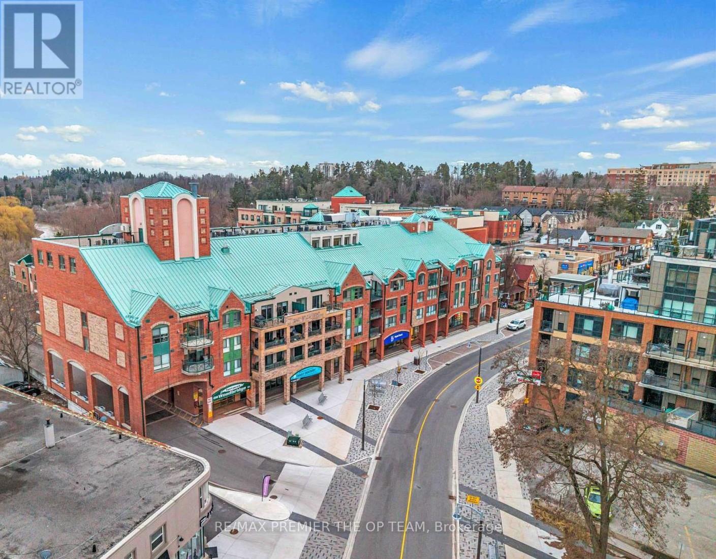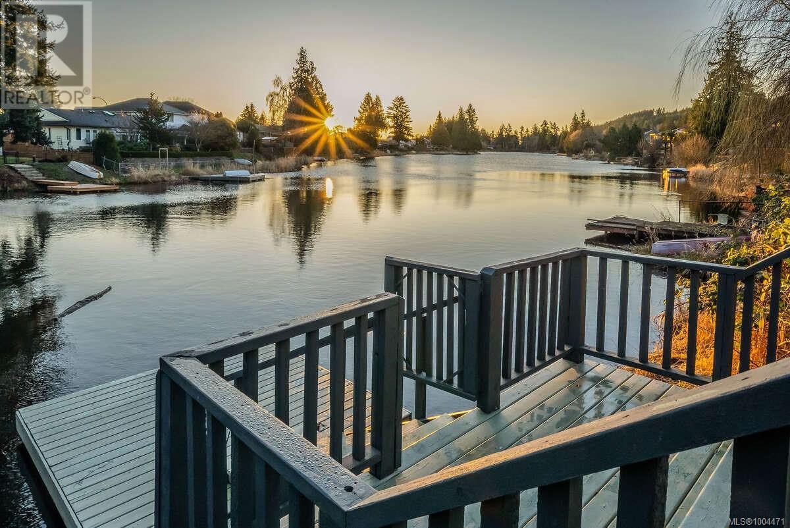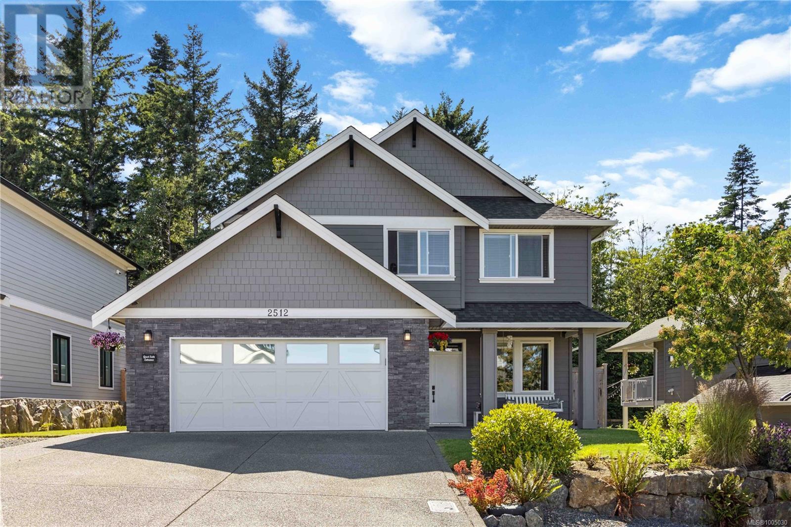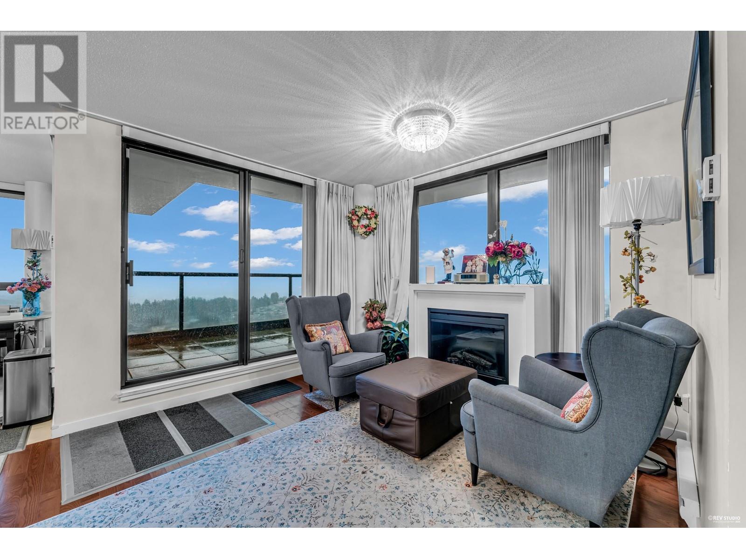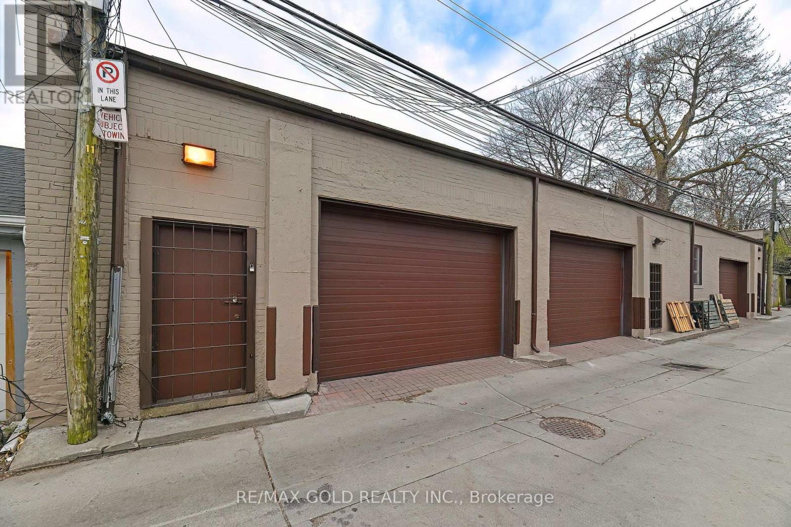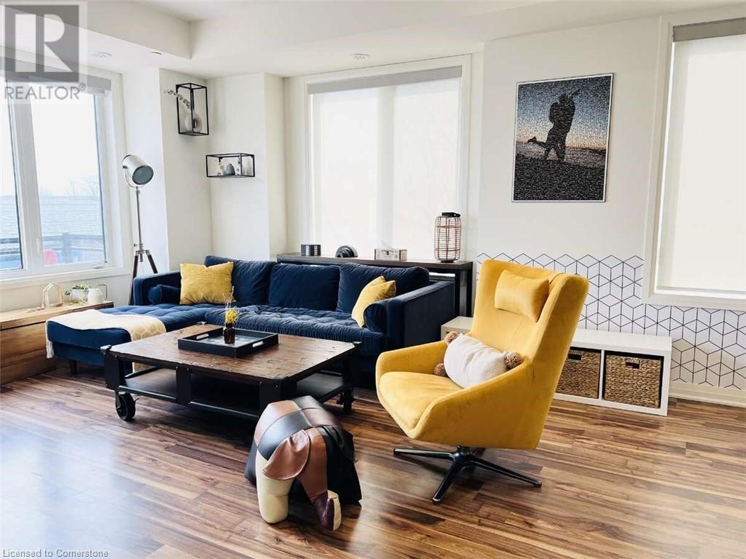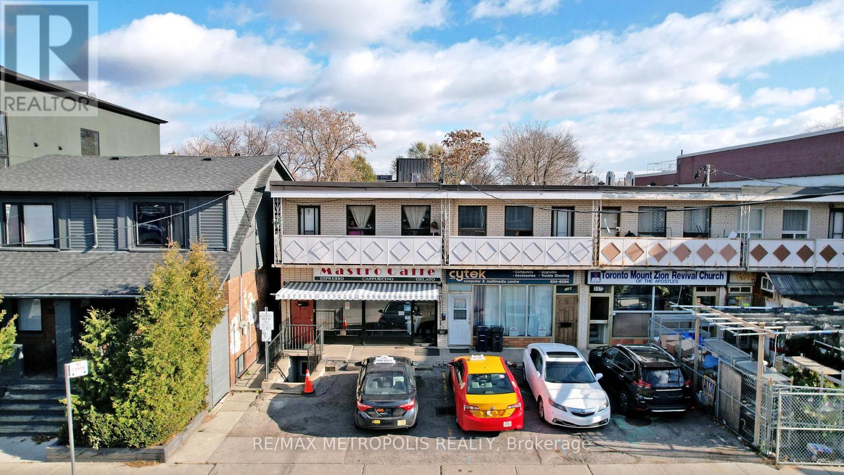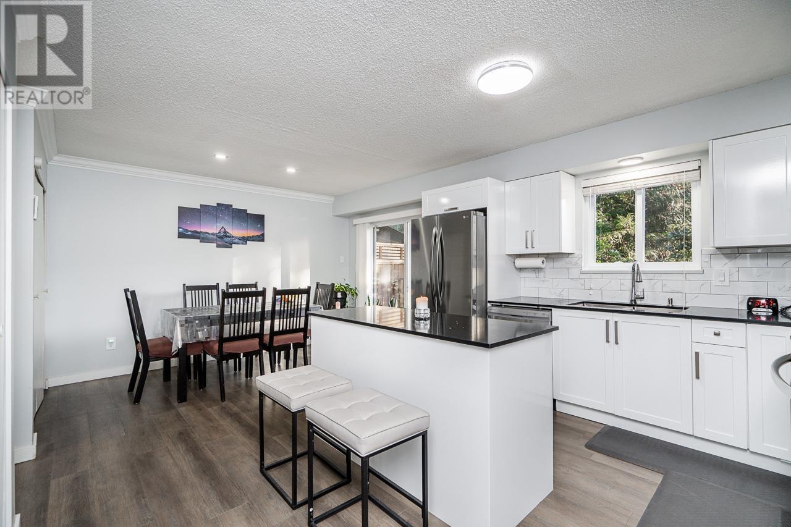81 Marsh Creek Road
Kawartha Lakes, Ontario
Looking For A Private Waterfront Property Made For Entertaining, Friends And Family, Then Look No Further! This 5 To 7 Bedroom, 4 Bath Cottage Is Situated On Lake Scugog Which Is Connected To The Renowned Trent Severn Waterway. The Open-Concept Layout Includes A Large Dining Area Within The Newly Renovated Kitchen, Main-Floor Laundry For Convenience And Several Walkouts To The Deck, Sunroom And Patios For You To Enjoy The Secluded Yard And Sweeping Views Of The Tranquil Waterfront. Upstairs, You'll Find 3 Bedrooms, 2 Washrooms And An Additional Solarium Style Room That Could Be Used As Either An Office Or Additional Bedroom With Its Own Walkout To Wraparound Covered Balcony. Outside, The Property Offers Privacy At Both The Front And Backyards, Perfect For Outdoor Entertaining Or Relaxing With The Peaceful Sights And Sounds Of Lakeside Living. Additionally, The 28'x24' Detached Double Car Garage Allows For Ample Storage Of Boats, And Water Toys Alike And Has A Bonus 27'x18' Loft Space Ideal For A Games Room Or Bunkie. This Can Be A Turnkey Property With The Seller Willing To Include All The Furnishings And Potentially The Watercrafts! (id:60626)
RE/MAX All-Stars Realty Inc.
321 - 121 Woodbridge Avenue
Vaughan, Ontario
Experience refined living at the Terraces of Woodbridge with this elegant penthouse in the prestigious Market Lane community. This beautifully appointed 2 bedroom, 2-bathroom residence with no units above offers an exceptional blend of modern design and serene natural surroundings. Inside, 9-foot ceilings create a sense of openness and elegance, while the spacious open-concept layout is ideal for both relaxing and entertaining. Sunlight pours in through large windows, brightening every corner of the home. Step out through either of the two walkouts to your expansive private balcony overlooking the Terraces a perfect space to enjoy your morning coffee or unwind in the evening. Set in the heart of vibrant Market Lane, you'll find yourself just steps from boutique shopping, fine dining, cozy cafés, and everyday essentials. With convenient access to major highways and public transit, getting around is seamless. This isn't just a place to live its a lifestyle of comfort, convenience, and community. (id:60626)
RE/MAX Premier The Op Team
2248 Dockside Way
Nanaimo, British Columbia
For more information, please click Brochure button. This bright 3117 sq ft luxury waterfront home is a nature lover’s dream! Paddle from your private dock on the tranquil non-motorized lake. Exquisite lake views indoors and out! This level entry home with walkout basement leads to the spacious yard where you can also enjoy a hot tub with a fire as you unwind with the picturesque backdrop of the lake. Gardeners will love the raised garden beds in the fully fenced backyard with outdoor shed. Grapes, plums, blackberries, and raspberries flourish. Unwind to the relaxing sounds of the pond from the front deck which enjoys the afternoon sun. Sip your morning coffee and listen to the symphony of birds on the partially covered upper deck, fully covered lower patio or the dock deck – all with spectacular views of the lake. This 4 bedroom, 2.5 bath home boasts unique architecture with curved walls that set this home apart. An open concept living room, eating area and kitchen overlook the lake with lots of natural light and breathtaking views. The home chef will adore the updated kitchen with newly replaced high-end appliances, island cooktop, double wall oven, deluxe fridge and garburator. The quiet Master bedroom has a walk-in closet and 3 pc ensuite with lake views. The den/dining room enjoys the afternoon sun. Downstairs includes a wet bar, pre-wired sound insulated theater room, 2 bedrooms, 4 pc bath, spacious laundry room with gas dryer; and storage room with gas furnace & new hot water tank. Gas fireplaces up and down. Custom window coverings. Central vac. New garage door opener comes with the 1.5 car garage. 2 yr warranty on roof de-mossing. Extensive updates and upgrades with modern finishes, inside and out. Near the end of a non-thorough road beside Cathers Lake Park, steps away from the Nanaimo Christian School; minutes from downtown Nanaimo; Westwood Lake; the NIC, NAC, NDSS and VIU. Easy access to the highway, ferries, airport and all Nanaimo has to offer! (id:60626)
Easy List Realty
2512 West Trail Crt
Sooke, British Columbia
A meticulously crafted 4 bed, 4 bath+den home, including a self contained LEGAL suite above the garage! This open-concept design features 9' ceilings & a modern kitchen w/ quartz counters, high-end full sheet Corian backsplash & SS appliances. The formal dining area features a custom-built ceiling with spot lighting & shiplap finish, flowing seamlessly into your spacious living room, perfect for entertaining. Step outside to your extended patio, equipped with a HW tap and natural gas hookup. Large windows bring the forest right into the living room-it's like living in nature! Hike the Broomhill trails from your fully fenced, tree lined backyard! A bonus den completes the main level. Upstairs offers great separation & generously sized bedrooms. Retreat to your master bedroom with WIC+closet organizer, 5-piece spa-like ensuite w/ soaker tub & stand up shower. Features include separate electrical meters, central vac, HW on demand, double car garage, plenty of storage throughout & more! (id:60626)
RE/MAX Camosun
4 Christian Cove
Pitt Meadows, British Columbia
SERENITY meets luxury at this exquisite lakefront property on almost 3 Acres! Nestled within an hour's travel time from your doorstep, this haven boasts breathtaking VIEWS and unrivaled tranquility. With approximately 450 ft of PRIVATE shoreline, enjoy boating, fishing & a ton of LAKE RECREATION activities. The meticulously designed LAKEHOUSE offers modern amenities with 18' VAULTED ceiling, panoramic windows & LOFT. Imagine sipping your morning coffee on the over 1300 SQ Ft of expansive deck, surrounded by nature's beauty. A rare opportunity to OWN a piece of paradise so CLOSE to home. Invest with FAMILY or Friends to share in the lasting MAGICAL memories ! All this is conveniently LOCATED within a 15 Minute BOAT RIDE, from Grant Narrows Launch or Fly in by Float Plane. YOU choose! (id:60626)
RE/MAX Lifestyles Realty
Ph5 7178 Collier Street
Burnaby, British Columbia
"Arcadia East" by noted Bosa - Stunning Penthouse with 270° Views! This exceptional penthouse offers unobstructed North, East, and South views with an ideal layout featuring 3 bedrooms, 2 baths, 2 balconies, a cozy fireplace, 1 locker and Two side-by-side Parking Spots. The gourmet kitchen boasts granite countertops and high-end stainless steel appliances, while hardwood floors enhance the living room, dining area, and hallway. The building offers great amenities including a fitness center, yoga room, social lounge, and secure parkings. Located steps away from, restaurants, Save-On-Foods, Shoppers, Starbucks, BC Liquor, Community Center, Library, cafes, all level of banks and transit options and more. Conveniently located near Metrotown. A rare opportunity for luxury and convenience in Burnaby South! Open House: Sat&Sun (Apr 26&27) 12-1pm by appointment only. (id:60626)
Metro Edge Realty
1304 Wharf Street
Pickering, Ontario
Welcome to this Meticulously Maintained 4+1 Bedroom, 2.5 Bathroom Family-Sized Home Nestled in one of Pickerings most Sought-After Waterfront Communities. Enjoy the Best of Lakeside Living with Frenchmans Bay! Waterfront Beach Park w/ New Boardwalks!! Ample Hiking and Bicycle Trails!! Pickering Marina! Shops! and Restaurants Just a Short Walk Away. Commuters will Appreciate The Quick Access to Hwy 401, the GO Train, and Pickering Town Centre! Making Daily Travel and Errands a Breeze. This Spacious 4-Level Split Layout Offers Ample Room for Families of All Sizes, with Bright, Functional Living Spaces And Thoughtful Updates Throughout. The Large Custom Deck and Landscaped, Fully Fenced Yard Create a Private Outdoor Retreat Perfect for Entertaining or Relaxing In a Quiet Setting. Additional Features Include an Oversized 4-Car Driveway, a Finished Basement With an Extra Bedroom, and a Layout Designed for Comfortable Everyday Living. Dont Miss this Rare Opportunity to Own a Beautiful Home in a Prime Lakeside Location where Comfort, Convenience, And Natural Beauty Come Together! (id:60626)
Realty Executives Plus Ltd
928 Lancaster Boulevard
Milton, Ontario
Welcome to 928 Lancaster Blvd, located in the highly coveted, family-oriented community of Hawthorne Village in South East Milton. Situated on a premium corner lot directly across from greenspace, this home is only steps to top rated schools, lovely parks, the Hawthorne Village Trail System and all the amenities on Louis St Laurent. As you approach this home, you can't help but appreciate the curb appeal. This fully detached, full brick, 3 bed plus den/office, 3 bath home welcomes you with tasteful landscaping and a lovely covered front porch ideal for that morning coffee as you take in the beautiful view. Entering the home, you'll find a generously sized foyer, a large double closet and soaring 9ft ceilings. The main level features a contemporary layout with a large, open concept living room and dining room coupled with an open concept kitchen overlooking the family room. The kitchen has been tastefully renovated to include modern white cabinets, stainless steel appliances, a large centre island, seamless quartz counter tops and backsplash. The main level also features upgraded hand scraped hickory hardwood flooring, California shutters, a gas fireplace, a 2-pc bath, direct access to the garage and more! The yard can be accessed via the kitchen walk-out and includes a stone patio, plenty of space for entertaining and mature trees offering true privacy. Heading upstairs you're greeted with 3 large bedrooms, a centrally located laundry, 2 full bathrooms and an office. The primary bedroom offers a large 4-pc bath, walk in closet and a lovely bay window complete with seating and cushions. Bedrooms 2 and 3 are both generously sized and include large windows and double closets. All rooms feature gleaming hardwood flooring and California Shutters. The unspoilt basement offers nearly 1,000 sq ft of additional open concept space ideal for recreation, storage & potential future living space. Roof (2017), Furnace/AC (2022), Kitchen Reno (2024), Professionally Painted (2025). (id:60626)
Right At Home Realty
30r First Avenue
Toronto, Ontario
Rare opportunity to acquire a unique three-unit storage/ warehouse in the heart of South Riverdale one of Toronto's most dynamic and evolving neighborhoods. Located at 30R First Avenue, this well-maintained industrial property features three self-contained units, each with separate hydro meters and roughed-in washrooms. All units have been freshly painted and are ready for immediate occupancy. One unit includes a walk-in fridge, ideal for restaurant owners, catering businesses, or food storage. With rear laneway access and functional layouts, the property is perfect for a variety of commercial uses. This property also offers excellent redevelopment potential. Situated on a laneway, it presents strong possibilities for laneway housing or residential intensification, subject to City approvals. Whether you're an investor, user, or builder, this is a rare chance to secure a flexible asset in a prime Toronto location with room to grow.Buyer or buyer's agent has do their due diligence for permitted use. (id:60626)
RE/MAX Gold Realty Inc.
2255 Mcnab Lane Unit# 9
Mississauga, Ontario
For more info on this property, please click the Brochure button. Stunning Contemporary Corner Townhome Available in the Prestigious Clarkson Community of South Mississauga! Just a 5 min Walk To Clarkson GO (20 min to Union Station). South-facing Natural Light throughout, The Bright & Open Layout Boasts 1942 sf. Potentially the largest At 'Southdown Towns'! Like New, It's In Flawless Condition. One of the best townhouse in the complex with one-of-a-kind options - waterfall quartz kitchen island, quartz counters throughout, Glass railing staircases, custom stained stairs, custom backsplash and tiling, motorized blinds, custom luxury closets throughout. 3 Levels Plus Rooftop Patio, & Full Of Upgrades. Main Fl W 9' Ceilings & An Open Concept Plan W Large Modern Kitchen & Quartz Waterfall Island. Walk-In Pantry Of Your Dreams! The 2nd Fl Has 2 Spacious Bedrooms & Custom Closets, Office Nook, Linen, Laundry Rm &4pc Bathroom. The 3rd Fl Has A Big Primary Bedroom WA Patio, WIC & 4-Pc Ensuite. Roof Terrace W Gas BBQ Ln, Panoramic Views! Upgraded additional Potlights & Light Fixtures throughout. Private Huge Storage Unit Beside Underground Secure Parking. Steps To Schools, Lake, Parks, Trails, Restaurants & Shops. Only one of its kind in the area. Don't Miss Out! Extras: 2 Parking Spots Underground W 1 Large Storage Room. Stainless Steel 36 Double Door Fridge, Stove, Dishwasher, Stacked Washer & Dryer. All Lighting Fixtures, Window Blinds, Doorbell included. Ample Visitor Parking and Private Park for Community. (id:60626)
Easy List Realty Ltd.
A - 349 Oakwood Avenue
Toronto, Ontario
Conveniently Located At Oakwood Ave And Rogers Road, This Is Your Chance To Own Multiple Units! The Main Floor Is A Commercial Unit, The Second Level Is A 3Bedroom 1Bathroom Residential Unit, The Basement Is Finished With A 1Bedroom 1Bathroom. Access To The Patio Is Only Through The Main Level. Property Is Being Sold In "As Is Condition". (id:60626)
RE/MAX Metropolis Realty
1648 St. Albert Avenue
Port Coquitlam, British Columbia
Why buy a Townhouse when u can own this Fully Renovated family sized 1/2 duplex with NO strata fees & almost 4500 square ft land? Almost 1700 sqft of living space featuring 4 beds & 3 baths. Beautifully updated throughout incl kitchen, bathrooms, flooring, paint & fixtures . Single carport plus driveway. Fenced spacious private back yard with massive patio & another HUGE almost 500 square ft SUNDECK. Convenient location, walk to Safeway, No Frills, Starbucks, restaurants, parks, James Park Elem. WC Express is only a short 5 min drive. New baseboards; window & door screens. Pride of ownership is evident! This home is move in ready! Will NOT LAST! (id:60626)
RE/MAX 2000 Realty

