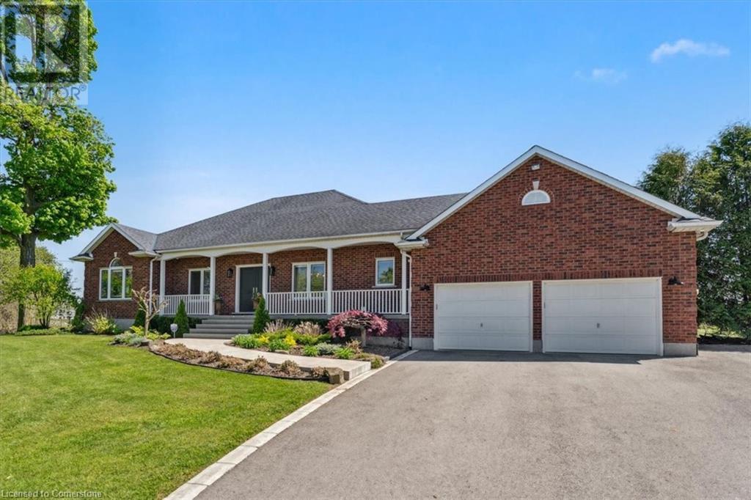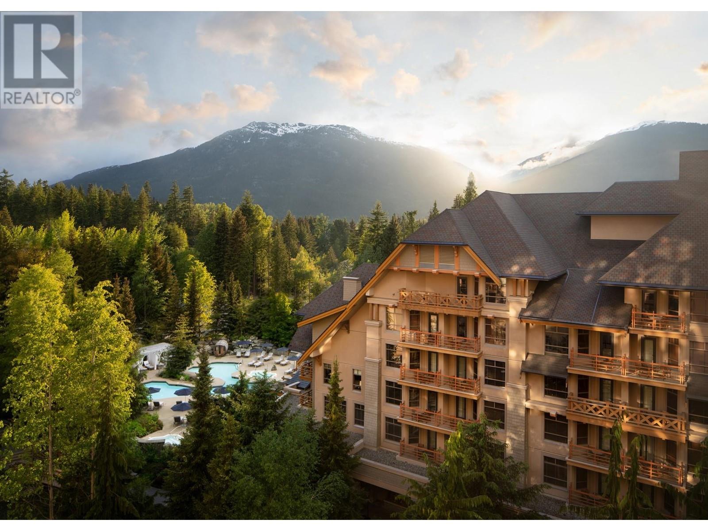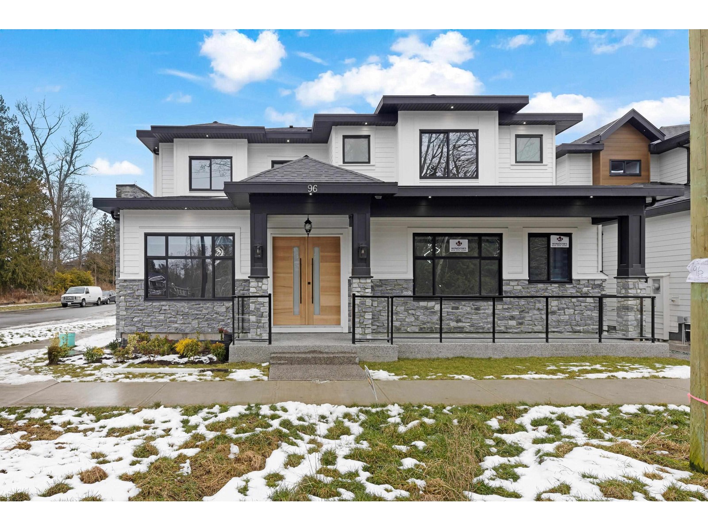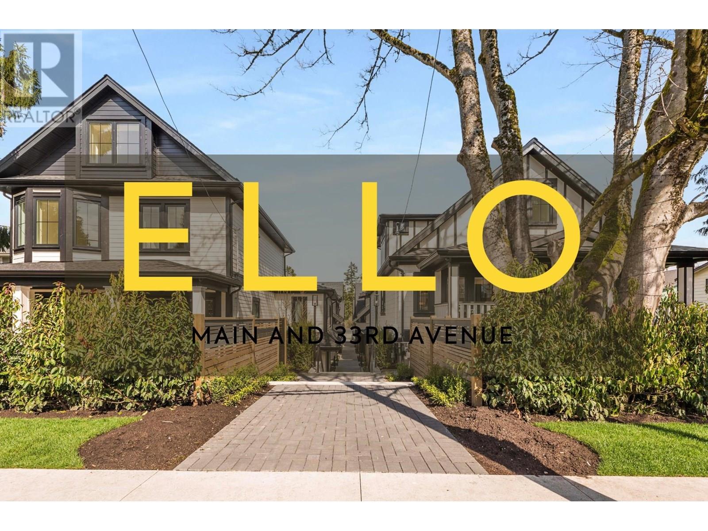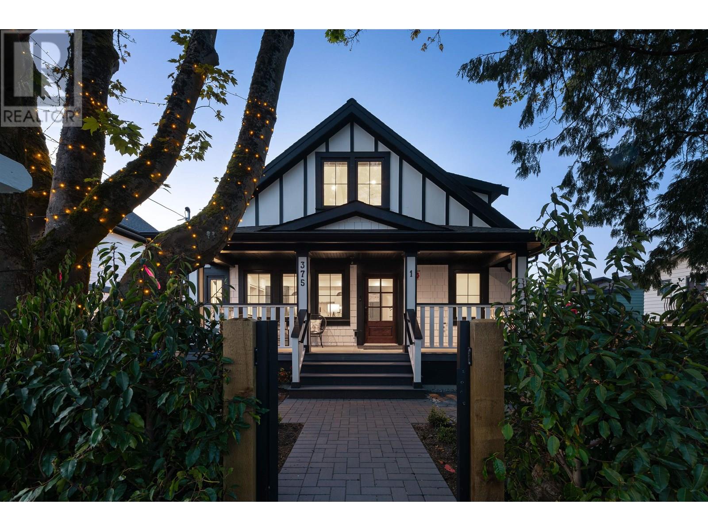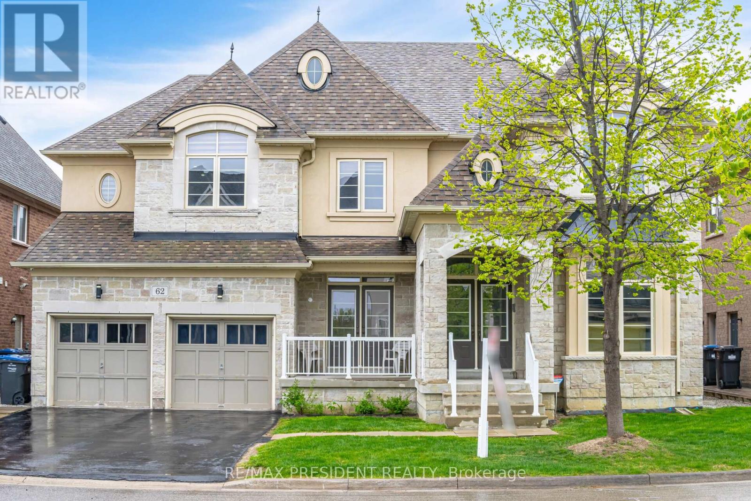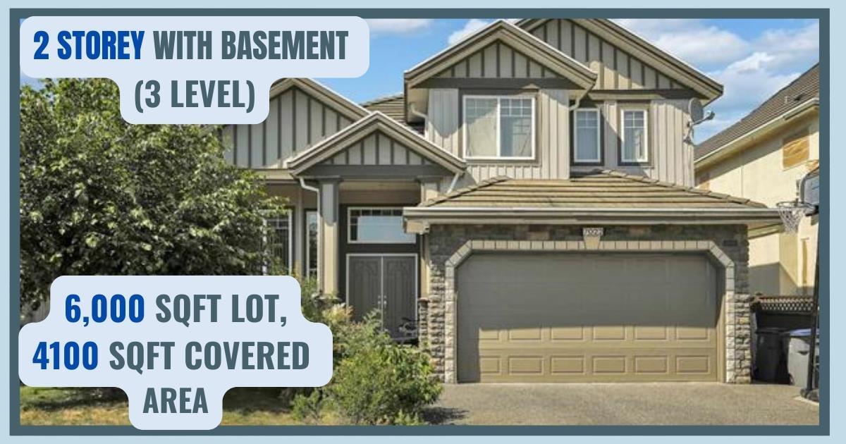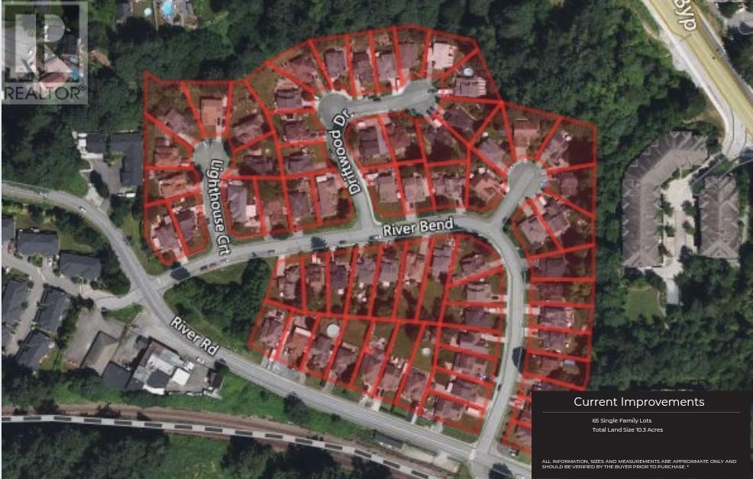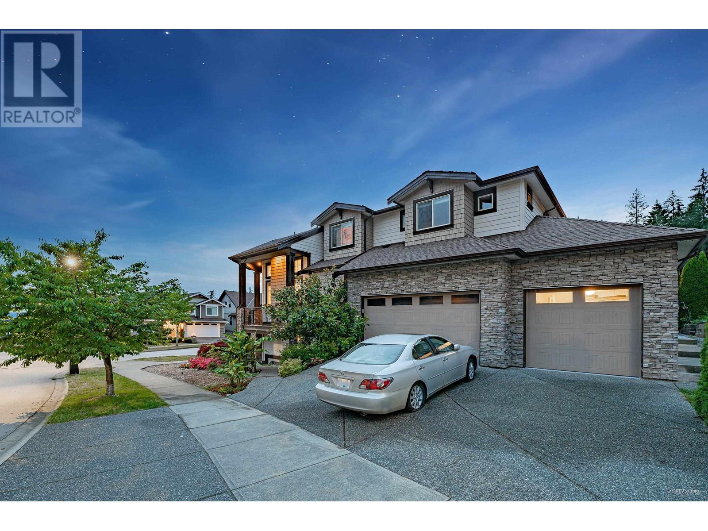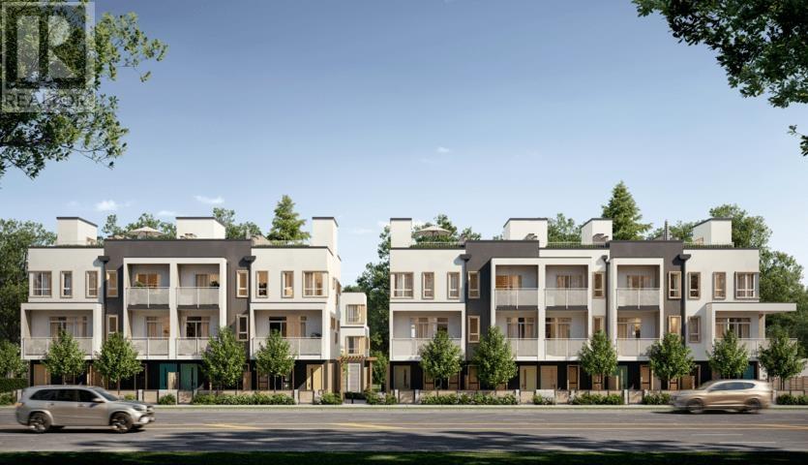5252 Greenlane Road
Lincoln, Ontario
Welcome to 5252 Greenlane Road, a beautifully renovated 1,934 sq ft bungalow nestled on just over an acre in the heart of Niagara’s wine country. This spacious and stylish home seamlessly blends modern upgrades with rural charm, offering the perfect setting for peaceful country living with today’s conveniences. Step inside to a bright, open-concept layout ideal for everyday life and entertaining. The updated kitchen features quartz countertops, stainless steel appliances, and a breakfast bar for casual meals and conversation. New flooring, modern lighting, and soft neutral tones run throughout, creating a warm, contemporary feel. The primary suite offers a private retreat with a generous walk-in closet and a tastefully renovated ensuite. Two additional bedrooms and a second full bath provide plenty of space for family, guests, or a home office. The fully finished basement adds incredible versatility with a large family room, updated second kitchen, 3-piece bath, gym (or optional fourth bedroom), and ample storage. Outside, enjoy over an acre of private land surrounded by mature trees—perfect for gardens, a pool, or future expansion. Located just minutes from Beamsville, wineries, shops, and the QEW, this home offers privacy without sacrificing convenience. Whether you're downsizing in style or stepping into a more relaxed lifestyle, this turnkey bungalow is ready to welcome you home. (id:60626)
RE/MAX Escarpment Realty Inc.
511/512 4591 Blackcomb Way
Whistler, British Columbia
Stunning 2-bed corner suite on the 5th floor of Four Seasons Whistler, where luxury, convenience, and world-class service await. The flexible lock-off floor plan maximizes revenue potential with a 1-bed suite and lock-off studio. Enjoy 5-star hotel amenities, including a ski concierge, 24hr room service, health club, outdoor pool, hot tubs, sauna, full-service day spa, on-site lounge & fine dining, and a complimentary shuttle service. Inside, relax by the gas fireplace or on the private balcony with stunning Whistler views. Phase II zoning allows up to 56 days of personal use per year while generating rental income. The owner of 511/512 benefits from a high proportionate rental income due to its high Unit Factor, along with the best of resort living, unmatched flexibility, and convenience. (id:60626)
Whistler Real Estate Company Limited
96 171 Street
Surrey, British Columbia
BRAND New Home offers one of the most thoughtfully designed layouts for a professional family. Upon entry, you'll be greeted by a welcoming 12-feet-high ceiling living and dining areas that create a grand yet inviting space. Main floor also features a convenient guest bedroom with a full bath. The family room is a perfect gathering spot for everyday living, while the spice kitchen is designed to create ample space for caterers. Upstairs, you'll find four spacious bedrooms, including the master suite with its own ensuite and walk-in closet, alongside three additional full washrooms. The lower level is equipped with a legal 2-bedroom, 1-bath suite and an additional unauthorized 2-bedroom,2-bath suite for added flexibility. .Open house SUN 2-4 PM. (id:60626)
Planet Group Realty Inc.
2 375 E 33rd Avenue
Vancouver, British Columbia
ELLO is a boutique community unlike any other located in the highly desirable Riley Park of Main St. Each unit is meticulously crafted by award winning Vandwell Developments, featuring 12 unique homes ranging from 1,270 to 2,300 sF, 3+ den to 4 bedrooms and a suite. All units offer distinctive and efficient floor plans/homes on 2 & 3 levels, vaulted ceilings up to 12 ft, custom luxury finishes and careful consideration to storage and ease of living. Extended indoor-outdoor living blends heritage charm with modern convenience, each home is backed by a 2-5-10 warranty and must be seen to be appreciated. Only steps to the city's best restaurants, coffee shops, schools and renowned Queen Elizabeth Park. Rental and pet friendly. Live in one of Vancouver´s most sought-after neighbourhoods. Move-In Ready! (id:60626)
Oakwyn Realty Ltd.
1 375 E 33rd Avenue
Vancouver, British Columbia
ELLO is a boutique community unlike any other located in the highly desirable Riley Park of Main St. Each unit is meticulously crafted by award winning Vandwell Developments, featuring 12 unique homes ranging from 1,270 to 2,300 sF, 3+ den to 4 bedrooms and a suite. All units offer distinctive and efficient floor plans/homes on 2 & 3 levels, vaulted ceilings up to 12 ft, custom luxury finishes and careful consideration to storage and ease of living. Extended indoor-outdoor living blends heritage charm with modern convenience, each home is backed by a 2-5-10 warranty and must be seen to be appreciated. Only steps to the city's best restaurants, coffee shops, schools and renowned Queen Elizabeth Park. Rental and pet friendly. Live in one of Vancouver´s most sought-after neighbourhoods. Move-In Ready! (id:60626)
Oakwyn Realty Ltd.
62 Bakersfield Road
Brampton, Ontario
This stunning, move-in-ready home offers over 4,000 sq ft of living space above ground, plus two basement units, including a legal basement apartment with a separate entrance, a fantastic opportunity for extra income. Inside, you'll find a spacious and functional layout featuring two primary bedrooms upstairs, each with its own ensuite, perfect for multi-generational families or guests. The upper level also includes a large family room, ideal for cozy movie nights or as a kids play area. The main floor offers a dedicated office, ideal for working from home, along with open-concept living and dining spaces. Enjoy a rare 3-car tandem garage and plenty of storage throughout. This home is filled with tasteful upgrades, including hardwood flooring, a gourmet kitchen, upgraded laundry, potlights inside and out, fresh paint and elegant finishes that make it truly stand out. Located in a highly desirable Brampton neighbourhood, you're just minutes from top-rated schools, parks, community centre, public transit, place of worship and major highways. (id:60626)
RE/MAX President Realty
157 Colbeck Street
Toronto, Ontario
Welcome to 157 Colbeck Street A Beautifully Updated Family Home in Prime Bloor West Village! With a in-Law/nanny Private apartment with Separate Entrance. 2 Parkings (1 Garage). Spacious and tastefully renovated home offers approximately 2,650 sq. ft. of total living space (including 1,933 sq. ft. above grade, 770 sft basem suite) in one of Torontos most cherished neighbourhoods. With its perfect blend of original character and modern comfort, this home delivers a warm, functional space ideal for growing families, and professionals. The main floor features elegant hardwood floors, a cozy living room with a gas fireplace, a bright and functional home office, a 2-piece powder room, and a 4th bedroom that can easily serve as a family room, guest room, or second workspace. Upstairs, the second floor offers three bedrooms two spacious bedrooms with mirrored double closets, plus a generous primary retreat with vaulted ceilings, his & hers closets, a double-sided gas fireplace, and a spa-like 4-piece ensuite featuring in-floor heating, a deep soaker tub, and a glass-enclosed shower. This floor also includes a beautifully updated 3-piece bathroom with heated floors and walk-in glass shower, as well as a tucked-away laundry area for added convenience. The lower level is a major highlight: freshly renovated and exceptionally finished, it features a 1-bedroom nanny/in-law suite with a private rear entrance, its own laundry, full kitchen, and a spacious living area. Perfect for extended family or future income potential and currently vacant. This home has been very well maintained and features many brand-new and recent upgrades, including: KitchenAid fridge (2024), LG stove (2024), built-in Bosch dishwasher (2024), LG stacked washer & dryer (2024), gas boiler (2023), tankless water heater, 2 Nest thermostats, 2 A/C units (1 for the main floor and 1 for the second floor), sump pump, TV wall mount, and closet organizers. Basement appliances (fridge, stove, washer, dryer) (id:60626)
Royal LePage Real Estate Services Ltd.
330 Casale Place
Canmore, Alberta
Stunning 5-bedroom home with income suite and mountain views. Measuring over 2,550 square feet of finished living space, discover the perfect blend of luxury, comfort and versatility in this beautifully designed 5-bedroom, 4-bathroom home nestled in the heart of the Canadian Rockies. With a self-contained 1-bedroom suite offering excellent rental or guest potential, this property is as practical as it is breathtaking. Step inside to find bright, contemporary living spaces framed by stunning views. The gourmet kitchen features brand new appliances, granite countertops and a double oven—ideal for both everyday meals and entertaining. The spacious primary suite is a true retreat, complete with a 5-piece ensuite, walk-in closet and private access to the expansive deck. Whether you're looking for a full-time residence, vacation getaway or investment opportunity, this newly landscaped home has it all. Don’t miss your chance to own a piece of Rocky Mountain paradise! (id:60626)
Century 21 Nordic Realty
7022 125a Street
Surrey, British Columbia
Still Available. BEST LOCATION IN WEST NEWTON!IMMACULATE Custom-designed home! Rarely find 2 Storey with basement (3 level) 4100 SqFt house ON a 6000 SqFt LOT AREA. This beautiful house has 8 beds and 6 full baths. Large Living room, Formal Dining. Very Spacious Kitchen with Nook, Huge Family room, Den, Full Bath, and Laundry on Main. Upper level has a Large Master Bedroom plus 3 bedrooms and 3 full baths. The basement has 2+1 bed suites, and a Separate Laundry. Close to transit, Both level of school, KWANTLEN UNIVERSITY, KHALSA SCHOOL, Recreational Centre and Arena. Great family-oriented neighborhood with all the amenities for a growing family. Easy access to Vancouver, Richmond, Burnaby, and Langley.Very rare find. Quiet location to raise your family! (id:60626)
Planet Group Realty Inc.
22182 River Bend
Maple Ridge, British Columbia
Rare opportunity to develop a waterfront grand community plan in the historic Port Haney of Maple Ridge. This site is just over 10 acres and can be developed in several phases. This site is part of the new Transit Oriented Area Plan. The current TOA states up to 3 FSR & up to 8 storeys. A mix of medium density apartment residential, stacked townhouses & row townhouses. The price of raw land is $320 per sqft. Please contact listing agents for more information & a brochure. (id:60626)
Angell
13406 236 Street
Maple Ridge, British Columbia
This executive 3 storey family home is nestled in the back of this private community and is loaded with high-end DELUXE finishing and triple garage. With an amazing views off the front to Valley &Deer fern park , this designed home offers a great room concept with soaring 18' ceilings. The gourmet kitchen, maple shaker cabinets, stainless steel appliances and huge island. An entertainment size deck steps off the kitchen, looks onto your well designed manicured backyard including gas BBQ, Wood burning pizza oven, Built-in charcoal BBQ, Waterfall, irrigation system and storage. Upstairs are 4 generous size bedrooms with the master ensuite and a huge walk-in closet, A/C and fire sprinkler . Stepping downstairs is a media room or 3rd bedroom & 2 bedrooms rental Suite with a separate entrance. (id:60626)
88west Realty
6578 Oak Street
Vancouver, British Columbia
Oaklyn is a boutique development of 18, 3 Bedroom Plus homes purposefully designed to be sustainable & functional. PRIVATE GARAGES & carports conveniently connected to your own home plus flex space, storage rooms & PROPER PANTRIES with laundry centre, cabinetry, sink & windows offer flexible uses & storage solutions. Multiple outdoor spaces (yards, patios, balconies, roof terraces & rooftop decks) provide easy access to fresh air for all. Benefit from efficient GEO-THERMAL heating and cooling for year-round home comfort. The eco-friendly courtyard, garden & play area enhance community living. Oakridge is the best of central West Side living. Estimated completion is Fall 2026. ASK ABOUT OUR GST INCLUDED PROMOTION! (id:60626)
Oakwyn Realty Ltd.

