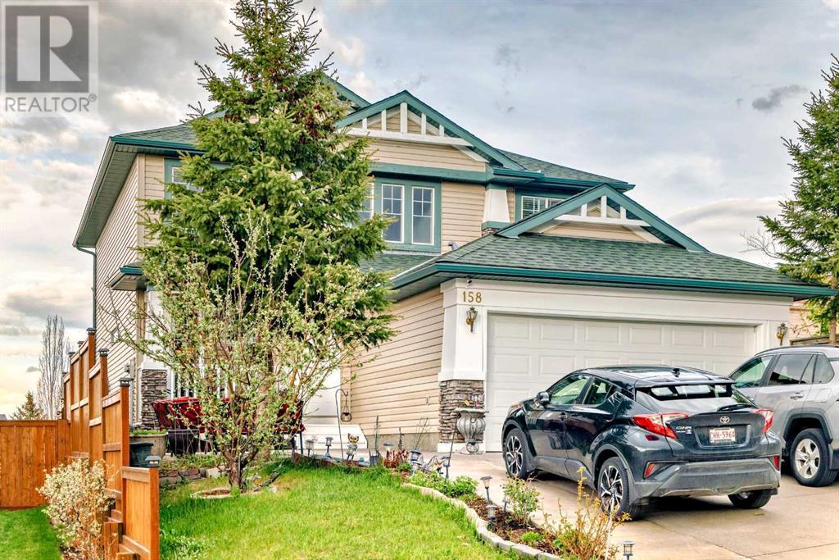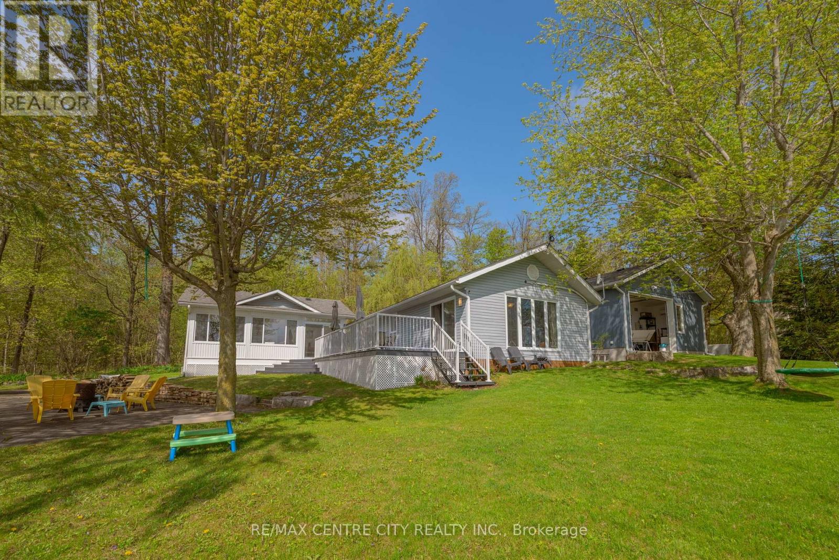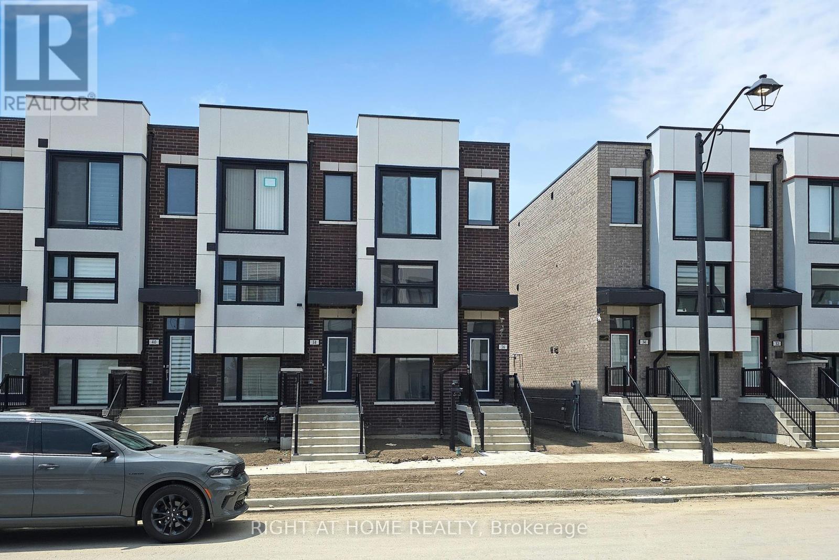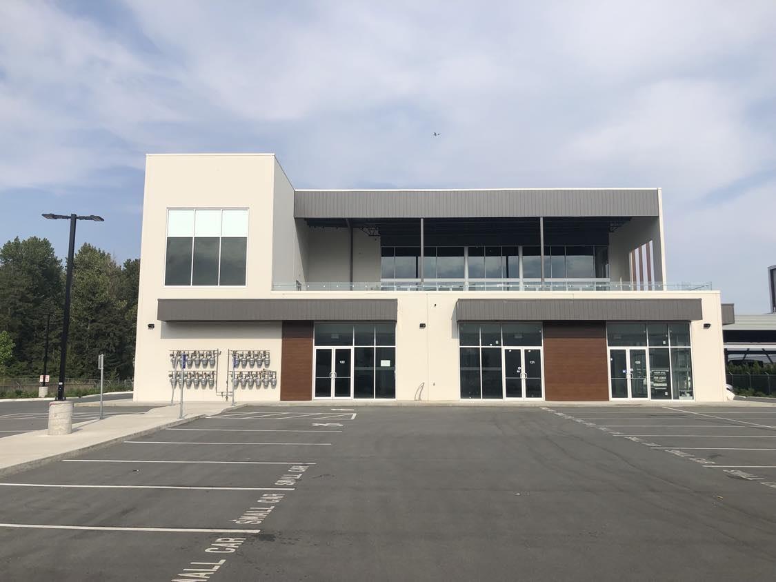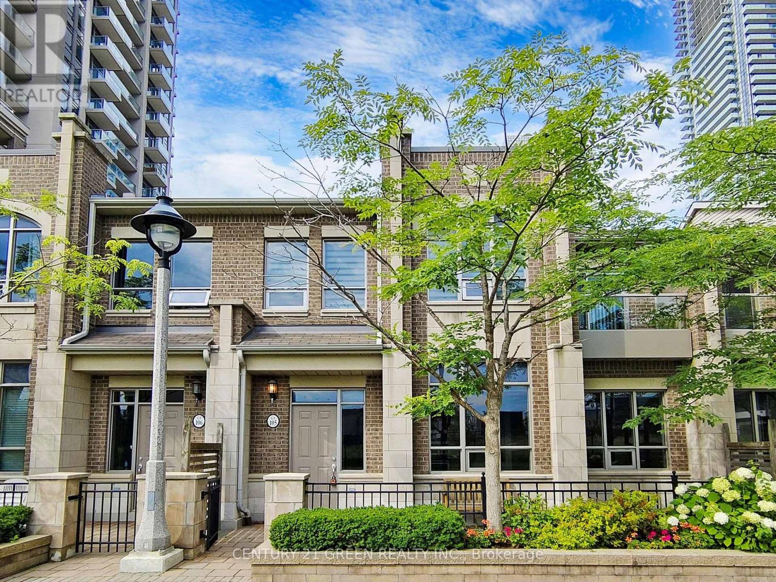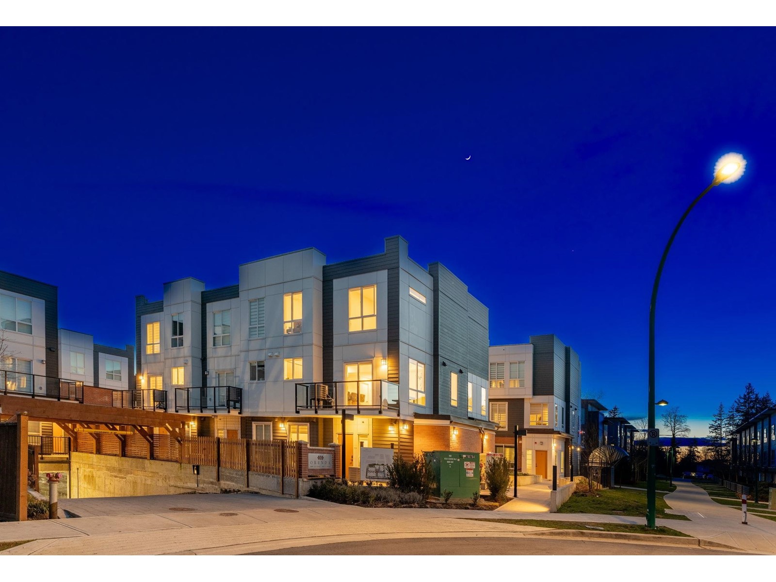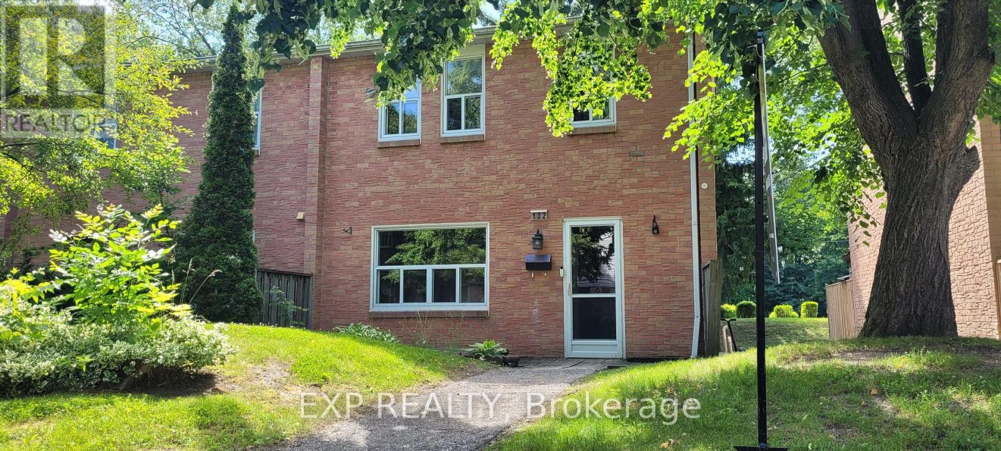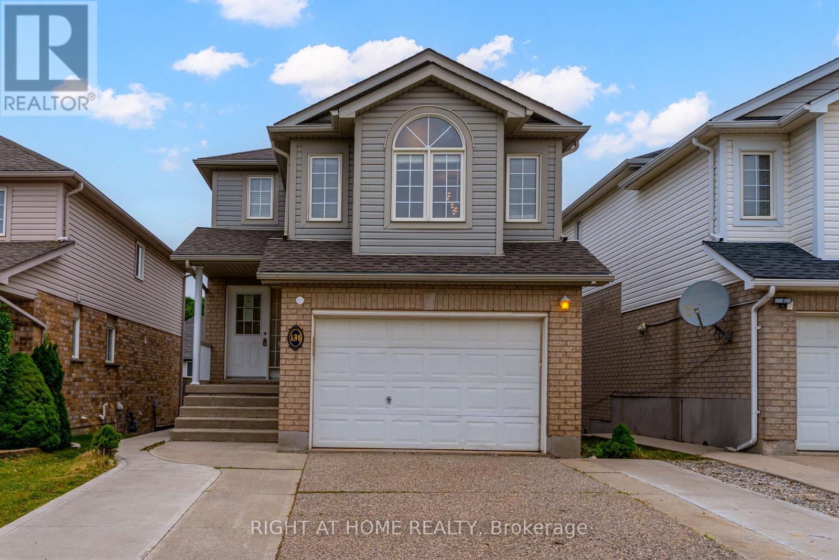158 Panamount Drive Nw
Calgary, Alberta
OPEN HOUSE SATURDAY MAY 24 Th. : 1:00 to 3:30 PM. FULLY DEVELOPED WALK-out BASEMENT, Nice VIEW . Beautiful Kitchen with WHITE Cabinets accented with Granite Counter tops ,STAINLESS STEEL APLIANCES ,Pantry, eating nook with access door to BIG Balcony with awesome view . Family room with corner Fireplace, beautiful hardwood floor. BIG dining room /Living room with beautiful hardwood flooring . Main floor Den/Office with hardwood flooring . Main floor laundry. Huge Master bedroom with double door access. Master En-suite with BIG Soaker tub, separate shower , walk-in closet . HUGE FULL WALK-OUT Basement with very large Recreation room with lots of LARGE Windows and access door to very large covered poured concrete patio with view to BIG Back yard. Basement also has BIG Bedroom , FULL 4 Pce. Bathroom, den , and storage room . Extra wide concrete parking pad , Patio by Front Entry , Fully fenced back yard. Short Walk to HUGE Regional shopping Centre ,and Recreation Centre . Great Home offering good value . (id:60626)
RE/MAX House Of Real Estate
1001 Road 10 W Road W
Mapleton, Ontario
With a total of 1,228 sq ft of insulated, heated and airconditioned living space, this winterized cottage on Conestogo Lake offers more than meets the eye! The main cottage which holds the primary bedroom, main bathroom, kitchen, living and dining areas plus a large mudroom/laundry room measures 761 sq with cathedral ceilings throughout and large windows and glass doors overlooking the lake. The bunkie (467 sq) holds two large bedrooms, a two-piece bathroom and a glassed-in sunroom with a spectacular water view. Drive straight through to the lake, through your newly built (2021) 624 sq fully insulated, heated and airconditioned garage with two 9x12 remote controlled, doors. The owners have invested over $200,000 in updates and renovations to this property. Inside the main cottage, the custom kitchen is a showstopper featuring quartz countertops and new stainless-steel appliances. The open concept living and dining areas are flooded with natural light and lake views. The spacious primary bedroom is designed for comfort and the gorgeous four-piece bath comes complete with heated floors. Other features include: own well, water filtration system, Generac generator and two 420 propane tanks. With 260 feet of shoreline on a prime point overlooking the widest part of the lake, you'll enjoy panoramic water views and incredible sun/moon rises from your large floating/rolling dock. Its truly one of the best spots on the lake with a large, private, treed lot, no neighbors on one side, and your own concrete boat ramp. The maintenance-free exterior siding means more time to soak up the lake life and the ample parking means plenty of room for all your visiting family and guests. Located on a private road, a short drive to Kitchener-Waterloo (25 mins) and Listowel (15 mins), Road 10 West is one of the few roads on the lake with a turnaround for snow plowing, allowing for year round access. This property must be seen to be appreciated! (id:60626)
RE/MAX Centre City Realty Inc.
65561 Skylark Lane, Hope
Hope, British Columbia
This 4 bedroom, 3 bathroom home offers the perfect blend of comfort and style. The main-floor primary suite features a spa-inspired 5-piece ensuite, while soaring vaulted ceilings add a spacious, airy feel throughout. A flexible den or 4th bedroom, modern kitchen with stainless steel appliances, quartz countertops, and ample cabinetry provide both function and flair. Enjoy the tranquility of a private, fully fenced backyard just steps from Kawkawa Lake and the Coquihalla River. Stay cool with central AC, and appreciate the bonus of a versatile upper level and a generous 4.5-foot crawl space for all your storage needs. Thoughtfully designed and move in read this home is made for modern living. * PREC - Personal Real Estate Corporation (id:60626)
Century 21 Creekside Realty (Luckakuck)
10 Belair Drive
St. Catharines, Ontario
Tucked into the heart of Port Dalhousie, this fully updated home blends modern design with one of the cities most walkable, sought after neighbourhoods. The main floor is open and bright, anchored by a brand new kitchen with a 10-foot island, quartz countertops, and loads of prep and storage space. A perfect area for everyday living and entertaining. Two new bathrooms feature glass tile showers, a free standing tub and clean, contemporary finishes. There is a cozy fireplace on the lower level and a bonus room that can be used as a bedroom or office. The private backyard is surrounded by mature trees, a quiet space to relax, unwind or entertain. Just a short walk to the lake, beach, excellent schools and all the local favourite coffee shops, restaurants, bars and boutiques. A turnkey home in an unbeatable location. (id:60626)
Revel Realty Inc.
36 Bateson Street
Ajax, Ontario
Modern End-Unit Townhome in Prime Downtown Ajax Location!Welcome to the sun-filled Kent End Model a newly built, Over 1,800 sq. ft., freehold end-unit townhome in the heart of Hunters Crossing, Ajax. Featuring a spacious open-concept layout, this home boasts 3 bedrooms, including two large primary-sized rooms on the upper level that comfortably fit king-sized beds, and a versatile main-floor bedroom or office.Enjoy 4 bathrooms, 9-foot ceilings, and convenient interior access to an oversized garage with a separate entry door. Move-in ready. Located directly across from a playground and sports court, and just steps to schools, parks, shopping, and more. Minutes to Ajax GO Station, Highway 401, and all major amenities. Covered under Tarion new home warranty.Perfect for families and professionals experience modern living with unbeatable urban convenience! (id:60626)
Right At Home Realty
122 1779 Clearbrook Road
Abbotsford, British Columbia
978 Sq.Ft. commercial strata unit for sale located on the main floor of this recently built Business Plaza. Never occupied shell space with storefront featuring bright windows, ample parking, and easy access from Highway 1. Optimal location in Central Abbotsford. Just minutes away from Abbotsford International Airport. C4 Zoning allows a wide variety of retail & office use. Contact for details! (id:60626)
Advantage Property Management
105 - 388 Prince Of Wales Drive
Mississauga, Ontario
Three Bedroom Town Home At Daniels One Park Tower**2 Tandem**Parking Spots**Amazing Location As You Are Walking Distance To Square One**Sheridan College**Ymca**The Go**Mississauga Transit**Retail Shopping**Groceries & Much More**You Will Have Access To Exceptional Amenities Including An Indoor Pool**Jacuzzi**Sauna**Fitness Centre**24 Hour Concierge**A Party Room On The 38th Floor With Breathtaking Views**Enjoy Two Separate Entrances As Well As Your Own Private Patio. (id:60626)
Century 21 Green Realty Inc.
2 18850 72a Avenue
Surrey, British Columbia
Welcome to Orenda! This 3 bed 3 bath 1500sqft END UNIT comes with an additional $17,000 in upgrades including Laminate throughout, High end security system, central Vacuum and Gas range. This wide functional layout allows for an abundance of lighting, space for entertaining and day to day living. This Cityhome or stacked Townhouse is perfect for those looking for more space than a condo for a price much more affordable than a Townhouse. The kitchen is equipped with modern appliances and ample cabinetry, catering to both everyday meals and special occasions. The master bedroom features a private ensuite, offering a personal retreat. Two additional bedrooms are generously sized, sharing a well-appointed full bathroom. 2 side by side parking, and walking distance to many amenities. (id:60626)
Exp Realty Of Canada
36 Coxhead Lane
Ajax, Ontario
Welcome to your dream home at Marquis Towns a stunning, modern freehold townhouse that is ready to impress. Walking distance to Durham Center with the best available shops including Costco, Winners, LCBO and lots of shops. With over 1,755 sq ft of beautifully designed living space spread across three floors, this home offers a perfect blend of luxury and functionality. The open-concept main floor features soaring 9-ft ceilings, enhancing the spacious feel of the home. Plus, it includes a highly functional bedroom/office space, ideal for working from home or hosting guests. The chef-inspired kitchen is a highlight, complete with sleek quartz countertops and top-of-the-line stainless steel appliances perfect for cooking and entertaining. Relax in your private backyard or enjoy the easy access to all the vibrant amenities around you. With transit right at your doorstep and Close to highway 401. (id:60626)
Ipro Realty Ltd.
132 - 1050 Shawnmarr Road
Mississauga, Ontario
Mature, quaint, strategically positioned on the west end border of Port Credits high energy, fun filled and amenity rich community in walking distance. A harmonious blend with the quiet suburban vibe, this winning opportunity is here for you! Look no further! This end unit backs onto Lakeshore - no neighbors and steps to the Lake. Basement overhaul into apartment 4 years ago. HVAC overhaul 2 years ago including pivot to heat pump from furnace. NO MORE filters to address! This overhaul includes a tankless water heater, NEST thermostat and attic insulation revitalization. House is efficient AND productive. Live in Port Credit and rent either unit for income support! A unique opportunity to leverage - live in basement and SAVE or live in the upper floors and coast! WINNING either way....just in time for the Summer season. *****BONUS; FIRST 3 MONTHS MAINTENANCE FEES PAID with a firm deal by July 25th,2025. (id:60626)
Exp Realty
131 Peach Blossom Crescent
Kitchener, Ontario
**Kitchener Gem** **Family Room** **3 Bedrooms** **Finished Walk-out Basement with Kitchen, Bedroom, Living and 3Pc** Backyard** **Double Drive and Garage** ** This is a linked property.** (id:60626)
Right At Home Realty
289 9 Concession Road
Brant, Ontario
This 3-bedroom, 1.5-bath home is situated on a spacious 2-acre lot. Located on a quite paved road just minutes from 403 and 401. Inside, the home is move-in ready, featuring upgraded utilities, newer vinyl windows and a cozy wood stove. The large back patio overlooks an 18' x 36' inground pool, making it a great spot for outdoor relaxation.This property provides plenty of room to build a shop, a new home, or accessory dwelling unit. This property presents a practical opportunity for those seeking a quiet space and room to grow. (id:60626)
RE/MAX A-B Realty Ltd Brokerage

