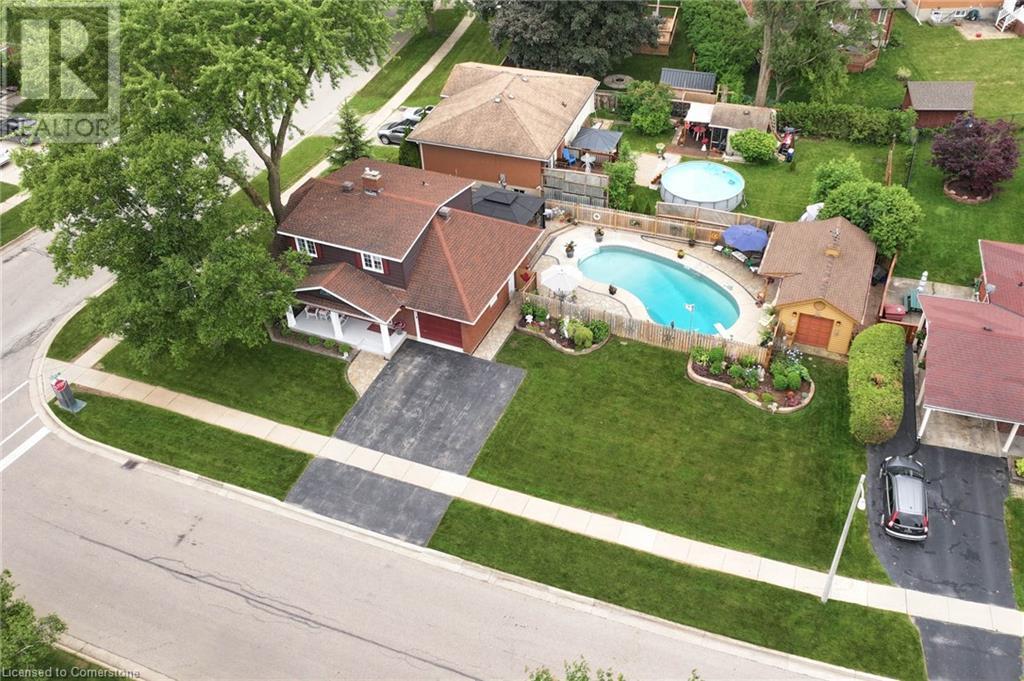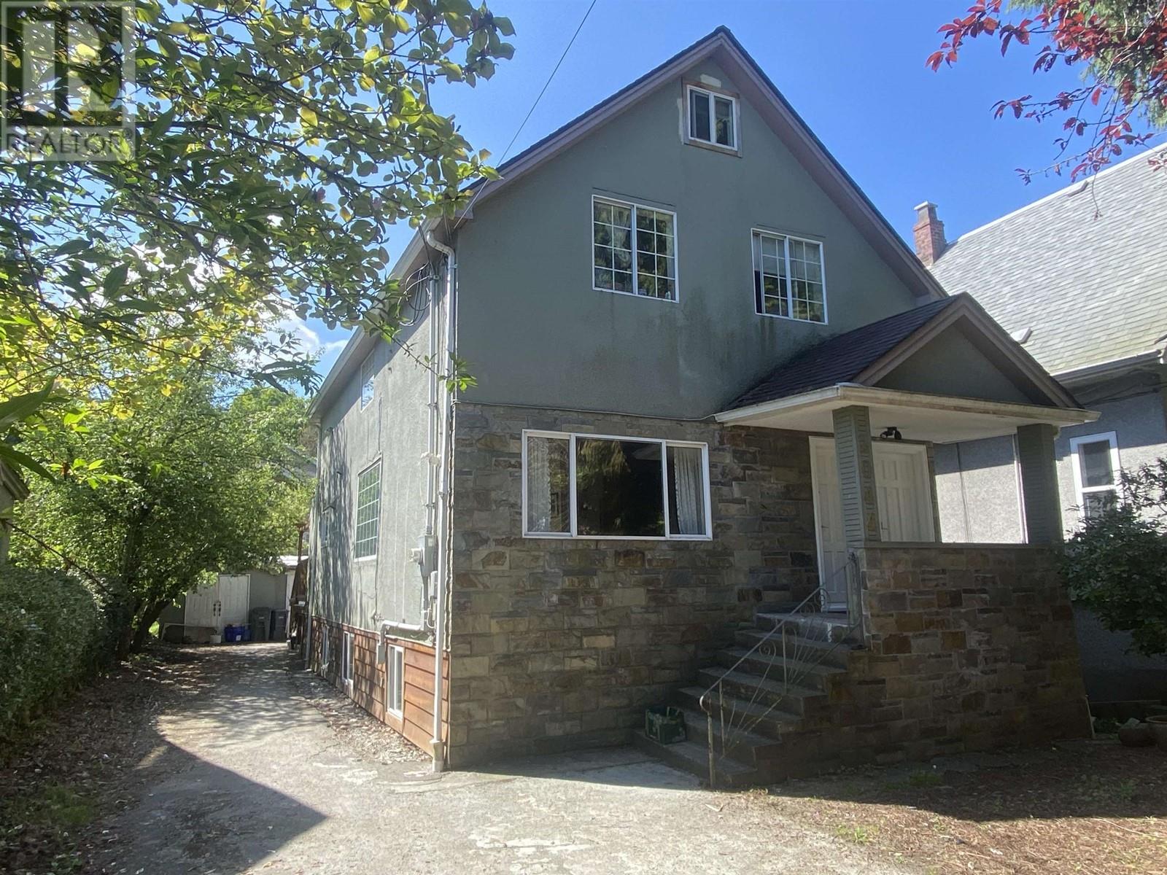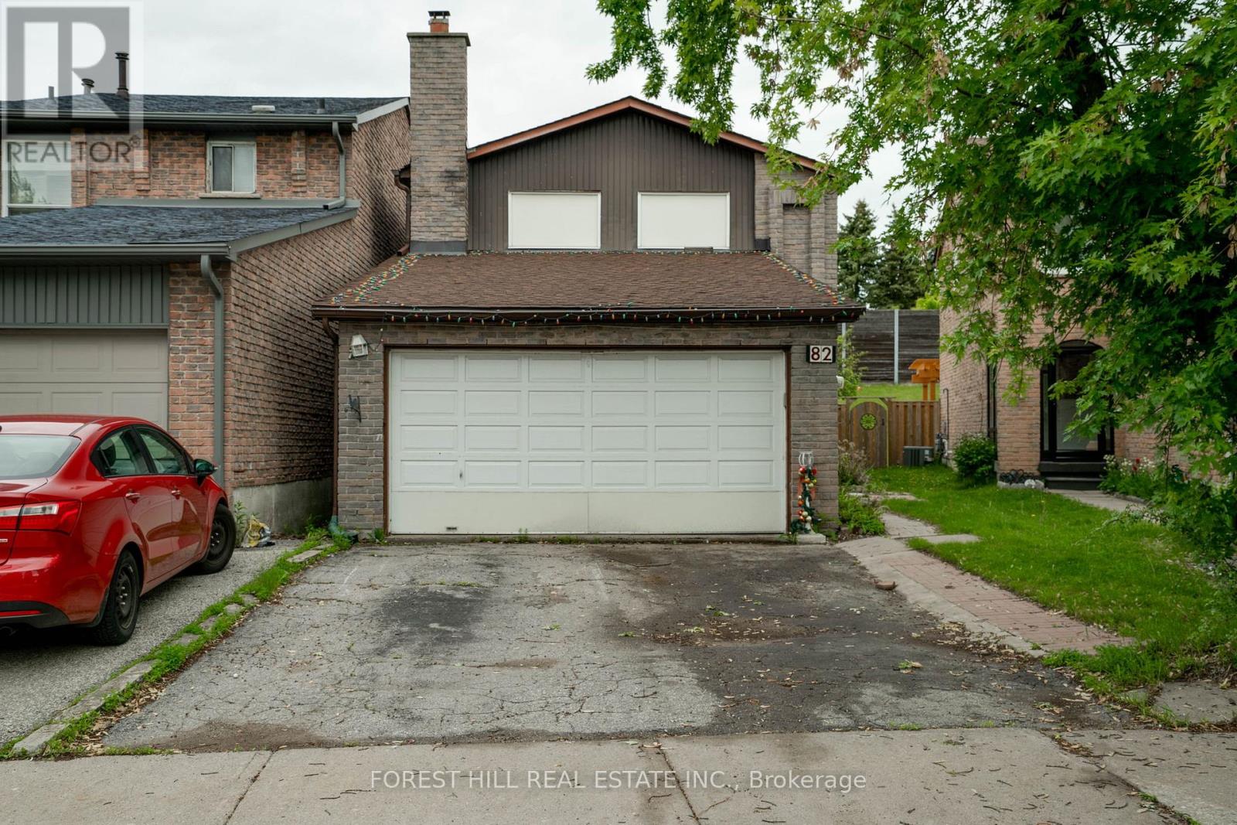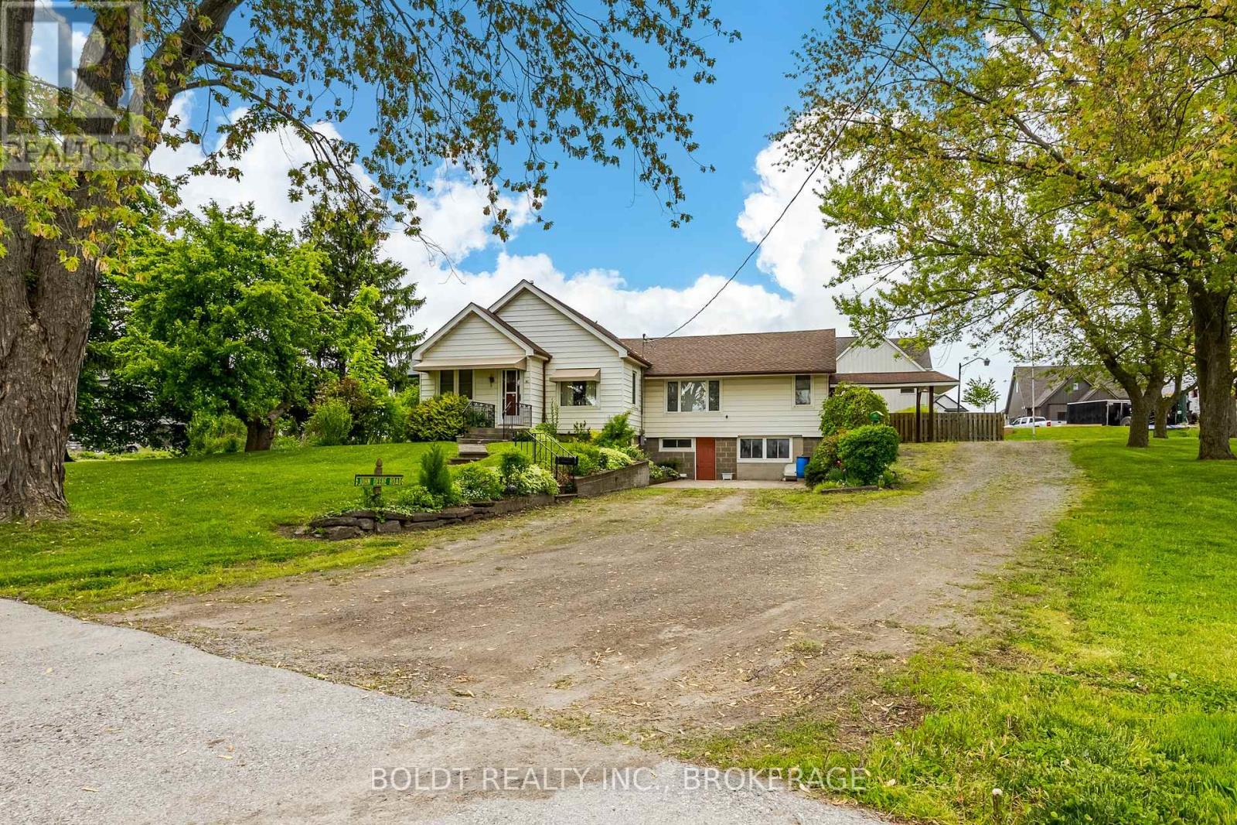1 Kingfisher Drive
Elmira, Ontario
Welcome to 1 Kingfisher Drive, Elmira - tranquil Living in a Private Oasis! Discover peaceful, easy living at this beautifully maintained home in Elmira’s sought-after Birdland neighbourhood. Nestled on a generously sized 125ft x 62ft lot, this 3-bedroom, 2-bathroom home offers quiet comfort, thoughtfully designed spaces, and a true sense of retreat. Step into a bright, welcoming living area that flows effortlessly into the dining room and kitchen — ideal for hosting family dinners or enjoying a quiet morning coffee. The kitchen offers direct access to both the backyard, laundry and garage for added convenience and ease of daily living. The charm does not end when you head upstairs and find 3 bedrooms, a full bathroom and space for a future 4th bedroom above the garage should the space be needed. Outdoors, unwind in your own private oasis: beautifully landscaped gardens, a sparkling in-ground pool with flagstone patio, and a charming pool house (with electrical) provide the perfect setting for relaxation or entertaining. Whether you're enjoying a summer swim, tending to the garden, or simply listening to the birds, this backyard was made for quiet enjoyment. The fully finished basement adds flexibility with a cozy gas fireplace, a second bathroom, a home office, and additional living space — perfect for visiting guests or hobbies. Don't forget a heated garage perfect for storage of hanging out with unique screen door feature! Lovingly maintained over the years, this immaculate home offers peace of mind and pride of ownership in an established community. If you're ready to embrace a more relaxed lifestyle — 1 Kingfisher Drive is waiting for you! (id:60626)
RE/MAX Solid Gold Realty (Ii) Ltd.
38 Pinewoods Drive
Hamilton, Ontario
Stunning and fully renovated 4-level backsplit nestled in the sought-after, family-friendly Leckie Park/Highland neighbourhood on Stoney Creek Mountain. Just steps from top-rated schools, parks, shopping, and with easy access to the Red Hill Parkway, this move-in ready gem offers over 2,500 sq ft of beautifully finished living space. Step inside to discover a bright, open-concept living and dining area featuring all-new luxury vinyl plank flooring and fresh, modern paint throughout. The show-stopping kitchen boasts quartz countertops and backsplash, a spacious island with seating, and sleek cabinetry, perfect for family gatherings and entertaining. Upstairs, you’ll find three generously sized bedrooms with matching flooring, updated doors, trim, lighting, and designer paint. Both bathrooms have been completely transformed with contemporary finishes. The expansive lower-level family room continues the elegant flooring and features a cozy fireplace, ideal for relaxing nights in. The finished 4th level offers 2 versatile rooms, perfect for extra bedrooms, a home gym, office space, or a playroom. Major upgrades completed in 2025 include all new windows, garage and exterior doors, updated electrical panel, furnace and A/C, two fully rebuilt staircases with stylish new treads, wrought iron balusters, posts, and handrails and more! This home effortlessly combines modern style, functional space, and unbeatable location. A true must-see! (id:60626)
RE/MAX Escarpment Golfi Realty Inc.
10197 92 St Nw
Edmonton, Alberta
Welcome to 10197 92 Street—a stunning 2020 Berkshire Homes infill on a corner lot with an 18-ft easement in Riverdale. Offering over 2,100 sq ft plus a nearly 1,000 sq ft rooftop patio, this home features high-end finishes, oversized windows, 10 ft ceilings throughout, a chef’s kitchen with premium appliances, massive island, and walk-in pantry with appliance station. Upstairs are 3 large bdrms, a shared 5-pc bath, and a spacious primary bdrm suite with 5-pc ensuite and custom walk-in closet. The rooftop patio has hot/cold water hookups—perfect for a future wet bar and skyline views. Basement is 80% finished with a 4th bedroom, 4th bath and family room/home gym. The landscaped yard includes a deck, dog run, and double side gate onto the easement—ideal for entertaining. Located in Riverdale—a gardener’s dream where neighbours are always out walking to the off-leash park or grabbing coffee at Dog Patch, Little Brick, or Bread & Butter—this is one of Edmonton’s most charming communities. This is LifeStyle. (id:60626)
RE/MAX River City
389 King Street E
Gananoque, Ontario
Welcome to 389 King Street, a striking Victorian property in the heart of Gananoque that seamlessly combines timeless charm with outstanding residential investment potential. Offering over 4,900 sq. ft. of living space on a large -acre lot, this one-of-a-kind home presents endless opportunities for multi-use living, rental income, or future development. Perfectly positioned along Gananoques main corridor and just off the 401 between Toronto and Ottawa, this centrally located property offers easy access for commuters, weekenders, and tenants alike. Zoned for both commercial and residential use, its ideally suited for a variety of living configurations multi-generational families, income-generating rentals, or even live-in landlords looking to offset costs with secondary units. With its spacious layout, historical character, and progressive zoning, the home invites your vision whether that's restoring its grandeur as a stunning single-family residence, converting it into separate rental units, or adding a secondary dwelling at the rear. Whether you're seeking a place to call home with long-term upside, or a unique income property with history and heart, 389 King Street is a standout investment in one of the regions most beloved communities. (id:60626)
Century 21 Heritage Group Ltd.
2044 Turner Street
Vancouver, British Columbia
Why rent when you can own without strata fees and have others cover the high mortgage interest rates! Check out 2044 Turner Street, this unique co-ownership opportunity offers a beautiful multi-suited home with built-in rental income from both the basement suite and potential roommates. Let your tenants cover property taxes, utilities, maintenance, and even your mortgage interest, while you build your equity and secures your future. 50% ownership stake for sale in this renovated and well maintained 3 level 2800 sq home with exclusive rights to the top floor 1098 square ft 1 or 2 bed suite with 2 loft rooms. Sunny private balcony, vaulted ceilings, large walk-in closet, in-suite laundry and mountain views, with shared access to the yard, garden and sheds on this 4500 square ft lot. A professional and her young adult son occupy the main floor and own the other 50%. Ideal for individuals, couples, families with older children, or friends wanting to share. Call now for details or to learn more about how co-ownership works (id:60626)
Heller Murch Realty
4416 Centre A Street Ne
Calgary, Alberta
Hello, Gorgeous! Prime Development Opportunity in Highland Park, Calgary! This R-CG zoned 50’ x 130’ lot (100’ x 130’ if purchased with 4416 Centre A St NE) is ideal for developers, offering the potential for up to 9 units. Located on a sloped lot, potential for walk-out basements, and backing onto a lane, it’s set in a growing community near the future Green Line LRT. Enjoy easy access to downtown, parks, top schools, and transit. This flexible zoning allows for a range of builds, from townhomes to infills. Don’t miss this chance to invest in an area with strong growth potential! Combined Price: $1.9M (with MLS #A2166292) (id:60626)
Royal LePage Benchmark
4679 Chegwin Wd Sw
Edmonton, Alberta
Luxury meets function in this stunning 2,750 sq ft ESTATE home, situated on a spacious ESTATE lot and packed with high-end finishes. Featuring 4 BEDROOMS UPSTAIRS plus a large bonus room, this home offers space for the whole family. Enjoy soaring OPEN-TO-ABOVE CEILINGS, a GOURMET KITCHEN with a SEPARATE SPICE KITCHEN, and a MAIN FLOOR BEDROOM WITH A FULL BATH—perfect for guests or multi-generational living. A SEPARATE SIDE ENTRANCE for your personal touches OR build a legal basement suite is accessed via an exposed aggregate walkway. The backyard is fully fenced and beautifully landscaped. Stay cool in the summer with CENTRAL A/C and enjoy comfort and convenience year-round with REMOTE-CONTROLLED BLINDS. This is elevated living at its finest—ready for you to move in and enjoy! Walking distance to schools (literally around the corner!), shopping, Anthony Henday and more. (id:60626)
Maxwell Polaris
824 Crowells Street
Oshawa, Ontario
An Absolute Pleasure, and Meticulously Maintained ,and UpgradedThroughout.in Excellent North Oshawa Neighborhood Walk To Park, Schools, Transit & Shopping. Open Concept Living/Dining &Cozy Family Room W/Gas Fireplace. Kitchen Is Spacious With Sun Filled Breakfast Area. Legal basement apartment 2024 .Curved Oak Staircase, Interlock Driveway 2024 , $10,000.Furnace and Central Air January 2025 $12,000.Front porch cast and tile March 2025 $3000Entrance from garage to home $3000 April 2025 to be completed Main Floor Laundry/Mudroom (id:60626)
Homelife/miracle Realty Ltd
4606 50 Street
Valleyview, Alberta
Attention reduction of the price. Fully renovated Cement block and stucco 35 rooms( 10 Kitchen), 2 bedroom manager with 3.355 Acres land situated on the junction of Highway 43 leading to British Columbia and Alaska via Grande Prairie and the north south stretch of Highway 49 towards Donnelly and Alberta Highway 2 towards Peace River. Valleyview's economy is primarily resource driven with oil and gas being the predominant industry. Multiple oil and gas companies operate in the area with several pipelines in the vicinity. Another notable employer in Valleyview is the Municipal District of Greenview, which has its main administrative office and several departments situated within town limits. The town is also a regional hub for medical services.-Revenue details : 2023 : $548,411, NOI)2023 :$271,082, Owner spent about $600,000 for the renovation. -Valleyview Horizon Inn 1 (99 rooms with leased restaurant) is for sale(A2103654) also and the owner is same as Horizon Inn 2 .Horizon Inn 2 is operating by at Horizon Inn 1 front system and the price , operation and profit can be better by purchasing Horizon Inn 1 & 2 together. It should be package Horizon Inn 1 & 2 by huge reduction of the price. (id:60626)
Maxwell Canyon Creek
82 Hord Crescent
Vaughan, Ontario
Great opportunity for wise buyers in demand South Thornhill location. 1683 Square Foot 1981 built 3 bedroom 4 bath with 2 car garage on a quiet crescent. Link home feels like a detached shared basement wall only. Deep 160 foot sloped lot. Double drive, Spacious main floor family room with open brick fireplace. L Shaped open concept Living/Dining rooms. Finished basement with accessory kitchen, rec room and 2 additional rooms. No separate entrance. Newer laminate floors in all bedrooms. Prime bedroom with 2 piece bath and His/Hers closets. Newer roof and furnace. Short walk to Steeles & TTC. 1 Bus to Finch Subway. ** This is a linked property.** (id:60626)
Forest Hill Real Estate Inc.
1828 Decew Road
Thorold, Ontario
Prime Development Opportunity Near Lake Gibson Discover the perfect parcel of land for your next project, ideally situated in a stunning, nature-rich setting near the scenic Lake Gibson and the Mel Swart Lake Gibson Conservation Park. This exceptional property offers tranquility and natural beauty while being just minutes from the heart of downtown Thorold. With services available at the street, this lot is ready for development and presents a rare opportunity to build in a highly desirable location. Enjoy the best of both worlds, peaceful surroundings with convenient access to St. Catharines, Niagara Falls, and all major highways, making commuting and connectivity a breeze. Whether you're planning a custom home, a retreat, or an investment project, this land combines natural charm with unbeatable convenience. (id:60626)
Boldt Realty Inc.
1828 Decew Road
Thorold, Ontario
Charming 4-Bedroom Home on a Spacious Lot Near Lake Gibson in Thorold. Nestled on a generous 0.88-acre lot in the beautiful Thorold, this four-bedroom, two-bathroom home offers a rare opportunity to own a spacious property just steps from the natural beauty of Lake Gibson and the Mel Swart Lake Gibson Conservation Park. Perfect for families, renovators, or investors, this home blends rural tranquility with city convenience. The home has been well maintained over the years and features solid construction. While dated, its brimming with opportunity for personalization or full renovation. The main level includes a spacious living room, eat-in kitchen, four comfortable bedrooms, and two full bathrooms, providing a functional foundation for any vision. The full, unfinished basement offers plenty of storage and includes a dedicated workshop area perfect for hobbyists, tinkerers, or anyone needing space to create or build. Surrounded by mature trees and close to hiking trails, water activities, and conservation lands, this property offers a unique lifestyle for outdoor enthusiasts. Despite its tranquil setting, it's conveniently located just minutes from downtown Thorold, with easy access to St. Catharines, Niagara Falls, and major highways. Whether you're dreaming of a quiet country retreat, planning a renovation project, or investing in land, this bungalow offers endless potential in a nature-rich, highly sought-after location. (id:60626)
Boldt Realty Inc.














