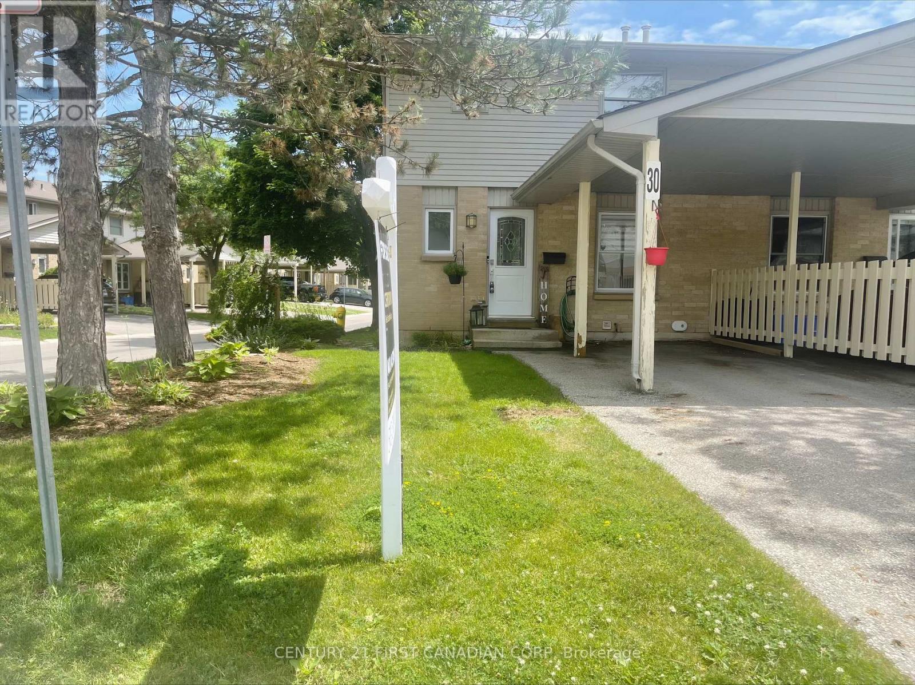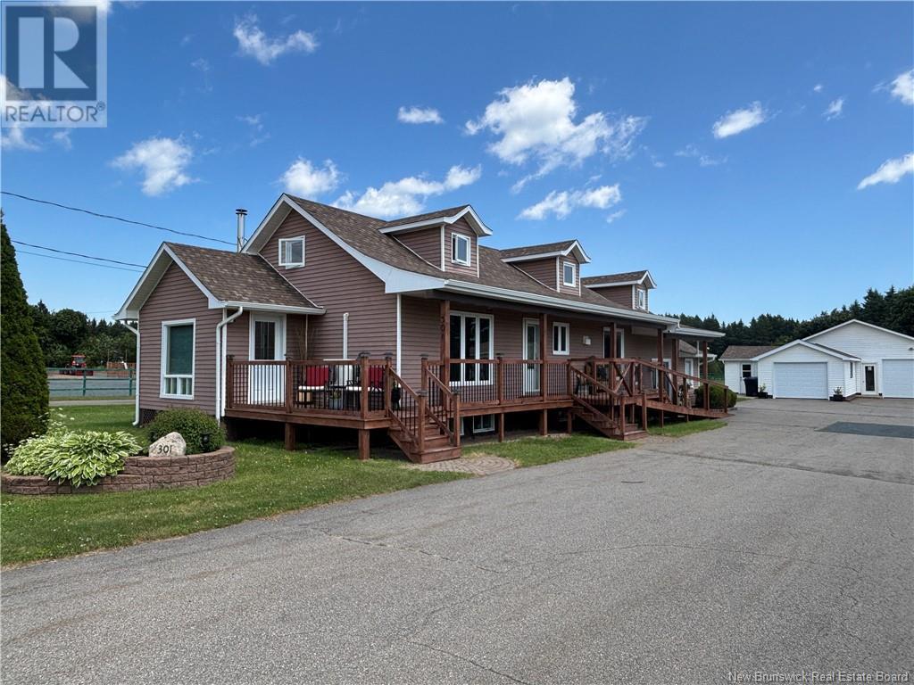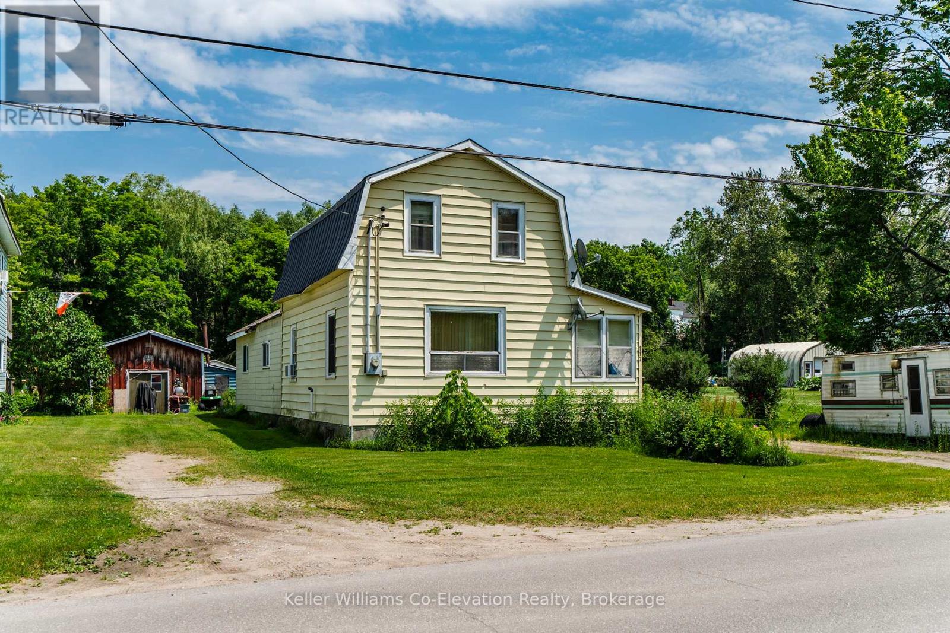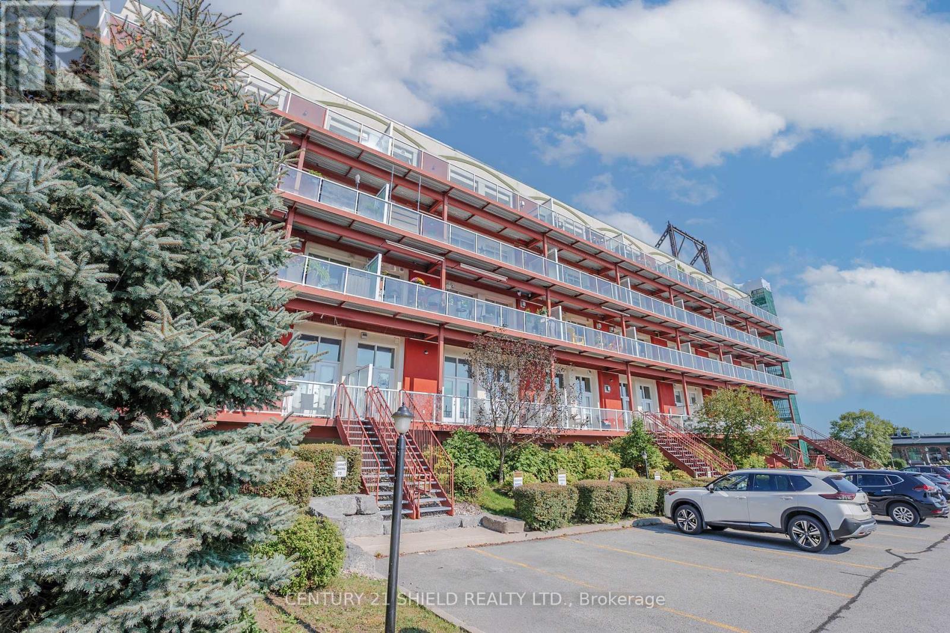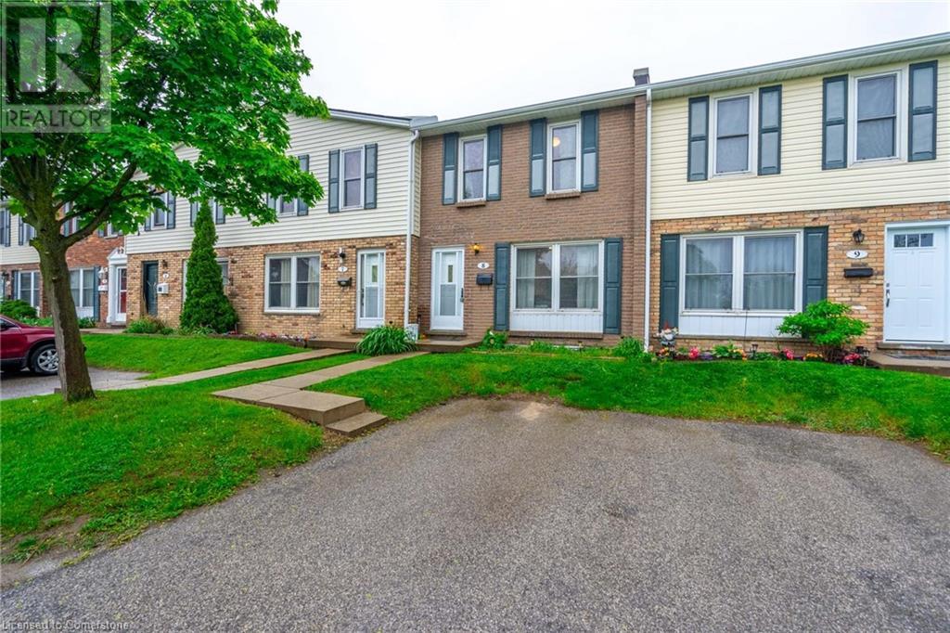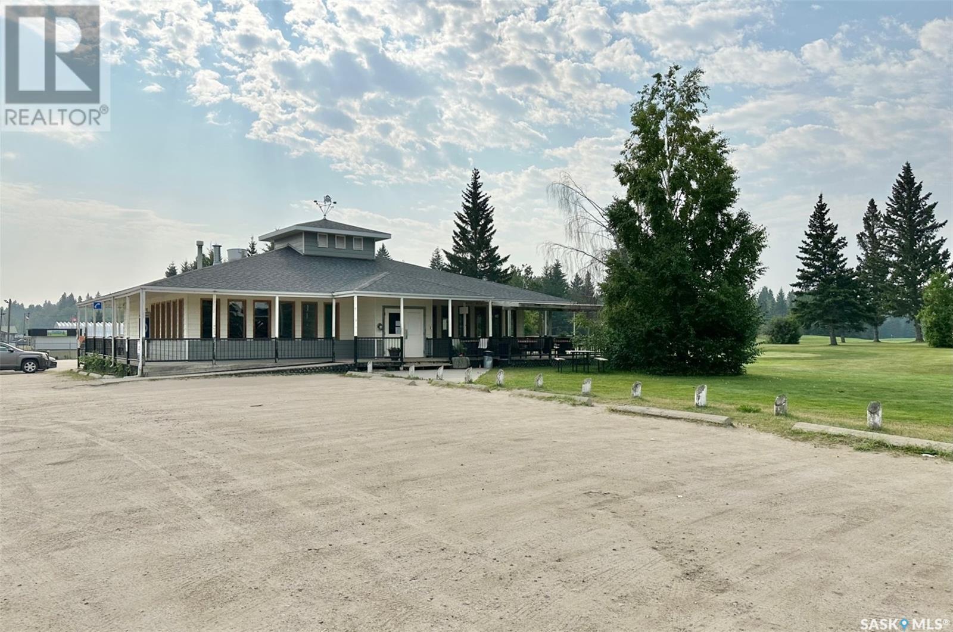182 Eastwood Drive
Woodstock, New Brunswick
If you want a home that checks all the boxes here it is! Bungalow, 4 bedrooms, 2.5 baths, finished walkout basement, highly desirable neighbourhood, 2 car attached garage and open concept! The main floor features an open concept living space with a new kitchen, flooring and heat pump and just down the hall are 3 bedrooms, ensuite bath and main bath. The walkout basement is fully finished with a 1/2 bath laundry room, family room, bedroom and office. The private fenced backyard has a mature treeline with a country feel. (id:60626)
RE/MAX Hartford Realty
4244 Route 105
Upper Queensbury, New Brunswick
Welcome to 4244 Rte 105. Pride in ownership is easy to see from the moment you pull in the driveway. immaculately kept home and property sit on a large 13+ acre lot. Just a 10 minute commute to the Town of Nackawic where you will find all the amenities and lots of recreation opportunities. This property has seen all kinds of recent updates such as windows and siding 10 years ago, septic 5 years ago, house and garage roof shingles in the last few years and most recently a new deck. If you are looking for privacy then look no further this property offers that and room to expand. Enter the home and up to a spacious living room that is open to a dining room with a 6' patio door. Large kitchen boasts all kinds of cabinets and countertop space give the resident chef lots of room to work. Down the hall you will find a full bathroom and three good sized bedrooms and all with good sized closets. Downstairs offers a lot more potential! Partially finished there is already a 3 piece bathroom in place and easily could finish a 4th bedroom and large rec room. Lots of storage available too, laundry hook ups can be found here too and a forced air heating system in place. This space also offers a conveniently located exterior door that leads out to the private yard and to a double detached garage. This home is ready for you to call your own and can accomodate a quick closing. Floor plans on file and available upon request. (id:60626)
Keller Williams Capital Realty
30 - 55 Ashley Crescent
London South, Ontario
Welcome to 55 Ashley Crescent Unit 30, a bright and spacious corner townhouse in the sought-after White Oaks neighbourhood. This 3-bedroom, 1.5-bath home features beautiful hardwood flooring on the main level, tile in wet areas, and a stylish modern kitchen. Upstairs offers new carpeting and generous-sized bedrooms, while the partially finished basement includes a cozy recreation room, perfect for extra living space. Enjoy central heating and A/C, a fully fenced backyard for privacy, low condo fees, and a driveway with a carport plus parking for a second vehicle. Conveniently located close to Highway 401, schools, shopping, and all amenities. A perfect home for families & first-time buyers! (id:60626)
Century 21 First Canadian Corp
301 Route 134
Petit-Rocher-Nord, New Brunswick
Located in the heart of Petit-Rocher Nord, this exceptional property is just 150 feet from the shoreline in one of New Brunswicks most welcoming coastal communities, known for its relaxed lifestyle and world-class seafood. This fully renovated split-level home spans five well-designed half-levels, offering a seamless balance of space, comfort, and privacy. Inside, you'll find custom built-in features crafted by a professional cabinetmaker, including a built-in fireplace, bed, dressers, and a wine fridge cabinetall contributing to a warm, functional living space. Set on a large, landscaped, and private lot, the property offers peace and quiet while remaining just minutes from local shops and services. Key Features: 4 bedrooms, 2 full bathrooms, 1 half-bathroom Multiple living areas across five split levels Detached triple garage (1,800 sq. ft.) with: Fully equipped woodworking shop with professional-grade ventilation Rustic-style man cave Storage bay for seasonal equipment (tractor, snow blower, etc.) Large asphalt driveway with room for multiple vehicles Partial ocean view Equipped with a heat pump, certified wood stove, central vacuum, and 200-amp electrical panel Vinyl exterior siding, asphalt shingle roof, and a charming covered front porch This home is ideal for families, hobbyists, artisans, or remote professionals looking to enjoy space, character, and coastal living. A rare find just steps from the sea. (id:60626)
Keller Williams Capital Realty
117 Fox Street
Penetanguishene, Ontario
Excellent opportunity to own in Penetanguishene! This 4 bedroom home with just over 1500 sq ft of living space sits on just over a half acre lot and is waiting to be transformed into something special, ideal for first-time buyers, investors, or anyone looking for a rewarding fixer-upper. Key features include a functional layout with the primary bedroom, the 3-piece bathroom, and laundry located on the main floor, durable steel roof and a newer furnace (just 3 years old) for added peace of mind. The home sits on an impressive 90 ft x 264 ft lot with a detached garage, ideal for a workshop, mancave, or hobby space, complete with a wood-burning stove for working on your projects year-round and offering plenty of storage for all your toys and tools. Located on a quiet, friendly street, you're just a short walk from parks, restaurants, and the town docks--perfect for enjoying everything this vibrant area has to offer. Don't miss this rare opportunity to own a solid home on a spacious, private lot, this property could be your dream home or next great investment! (id:60626)
Keller Williams Co-Elevation Realty
1207 - 3501 Glen Erin Drive
Mississauga, Ontario
Welcome to friendly Woodview Place. This is a great location for condo living in Mississauga. Located minutes to the major highways, schools, shopping, restaurants and this building is located right across the street from everything you would need to shop for. Also, this building is on a bus route steps from the lobby doors. The have one of the larger floor plans in its class. It has just gone through an extensive renovation including the lobby, hallways, elevator and some exterior elements. This home has been meticulously kept by the owners. Kitchen with loads of drawers space. Bright and spacious living/dining space with south facing views. Fit your King sized bed in the bedroom. Included is one underground parking space that is close to the elevator. Storage locker as well. This building is equipped with a gym, party room and a quiet space to work, read or converse with friends. Activities at every turn, drive the neighbourhood and realize why this is a perfect place to call home. (id:60626)
Right At Home Realty
301 - 710 Cotton Mill Street
Cornwall, Ontario
Welcome to Unit 301 at 710 Cotton Mill Street stylish and spacious end-unit condo located on the southwest corner of the building, offering incredible views of the Cotton Mill District with natural light pouring in through windows on both the south and west sides. This well-designed 2-bedroom, 2-bathroom unit features exposed brick, soaring ceilings, and an authentic industrial loft feel, complete with a generous primary suite that includes a large ensuite bathroom. The open-concept layout offers great flow for everyday living and entertaining, with the convenience of in-unit laundry, underground parking, and a private storage locker. Residents of this secure and beautifully restored heritage building enjoy access to top-tier amenities, including a fully equipped fitness center, rooftop terrace with river views, landscaped courtyard, cozy library, and a guest suite for overnight visitors. Located just steps from the waterfront bike paths, St. Lawrence River, and Cornwall's vibrant downtown core, this unit offers the perfect blend of comfort, character, and convenience all appliances included and ready for you to move in. (id:60626)
Century 21 Shield Realty Ltd.
8 - 596 Grey Street
Brantford, Ontario
Maintenance Free living awaits in this stunning, carpet-free townhouse in the desirable and quiet Echo Place neighbourhood of Brantford. Recently renovated, this home offers a great layout with a Spacious Living room, Full Dining room and a Large Kitchen. Upstairs youll find 3 generously sized Bedrooms and an updated Full Bathroom. Plenty of storage space, laundry facilities and a rough-in bath are available in the Basement. Patio door Access to your Private and Fenced Backyard. Enjoy the convenience of your exclusive use parking spot right in front of your home plus ample visitor parking available. Close to schools, shopping and all amenities, with easy access to Highway 403 making it perfect for commuters! (id:60626)
RE/MAX Escarpment Realty Inc.
596 Grey Street Unit# 8
Brantford, Ontario
Maintenance Free living awaits in this stunning, carpet-free townhouse in the desirable and quiet Echo Place neighbourhood of Brantford. Recently renovated, this home offers a great layout with a Spacious Living room, Full Dining room and a Large Kitchen. Upstairs you’ll find 3 generously sized Bedrooms and an updated Full Bathroom. Plenty of storage space, laundry facilities and a rough-in bath are available in the Basement. Patio door Access to your Private and Fenced Backyard. Enjoy the convenience of your exclusive use parking spot right in front of your home plus ample visitor parking available. Close to schools, shopping and all amenities, with easy access to Highway 403 making it perfect for commuters! Don't miss out on this fantastic opportunity! Call for your private showing before it's gone. (id:60626)
RE/MAX Escarpment Realty Inc.
16521 Township Road 755a
High Prairie, Alberta
A charming 2008 - 1760 sq ft bungalow sits on a 6-acre lot with views of the South Heart River, offering the perfect blend of rural tranquillity and modern comfort. The home features three bedrooms and two bathrooms, which includes a light-filled ensuite with a luxurious four-piece bathroom complete with a stand-up shower and a deep soaker tub—ideal for unwinding after a long day. The open-concept kitchen and dining area are bathed in soft natural light from northeast-facing windows, eliminating harsh glare while creating a warm and inviting atmosphere. Convenient main-floor laundry makes everyday living effortless. Downstairs, the full basement is already wired and framed for future expansion, offering the potential for two additional bedrooms, a bathroom, and a family room—perfect for growing families or hosting guests. Outside, the property includes a detached three-car garage with a cement apron, a sturdy dog house, and a large dog run for pet owners. With central air conditioning ensuring year-round comfort and a peaceful location just 10 km from High Prairie, this home is a rare find for those seeking space, serenity, and endless possibilities. (id:60626)
Grassroots Realty Group - High Prairie
112 Carl Erickson Avenue
Shell Lake, Saskatchewan
The Lark Restaurant is a staple in the bustling community of Shell Lake!! Here you will find the best food around in portions fit for a hungry belly. This property was built in 1991 and has served the community and its guests since. The building is 2134 sq ft with a full basement for storage. There are two “sides” to the main floor serving as two separate dining rooms. There is seating for 70+ inside and around 20 outside on the patio. The kitchen has seen some updates to the equipment, as well as the dining rooms over the last couple of years have been remodeled. The shingles were replaced in 2020, there are two floor model furnaces for heat, central air conditioning and the hot water tank was replaced in 2021. They currently are open 6 days a week from 10am to 7pm, in the summer they are open 7 days a week. Ideally operating with 6-7 staff in the winter months and more during the busy summer lake season. The lark enjoys fabulous views of Memorial Lake Regional Park Golf Course fairways and is right in the heart of the community. If you’re interested in taking over this well-established and loved business in Shell Lake contact your agent for more information. (id:60626)
RE/MAX North Country
629 Cambrian Bv
Sherwood Park, Alberta
Welcome to The Talo Townhouse, by Rohit Homes - located in the Community of Cambrian. This 1457 sqft, 2 Storey offers 9' ceilings, 3 bedrooms, 2.5 baths, DOUBLE Garage & NO CONDO FEES. Finished in a NeoClassical Revival Designer Interior, this home blends timeless design with modern elegance. Spacious entrance opens to a stylish kitchen that offers plenty of cabinets, pantry & quartz island that over looks the dining & living area filled with natural light. Moving upstairs you will find a king sized primary suite featuring a walk in closet & 4pc ensuite. 2 bedrooms are both generous in size, a 4pc bath, flex room & laundry complement this stylish home! Enjoy the privacy of having your own yard or explore one of the multiple parks, playgrounds, dog park & ravine trails through Oldman Creek! It will also be the home to future schools & shopping. Photos may not reflect the exact home for sale, as some are virtually staged or show design selections. (id:60626)
RE/MAX Excellence



