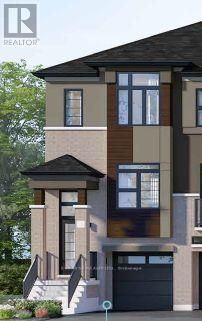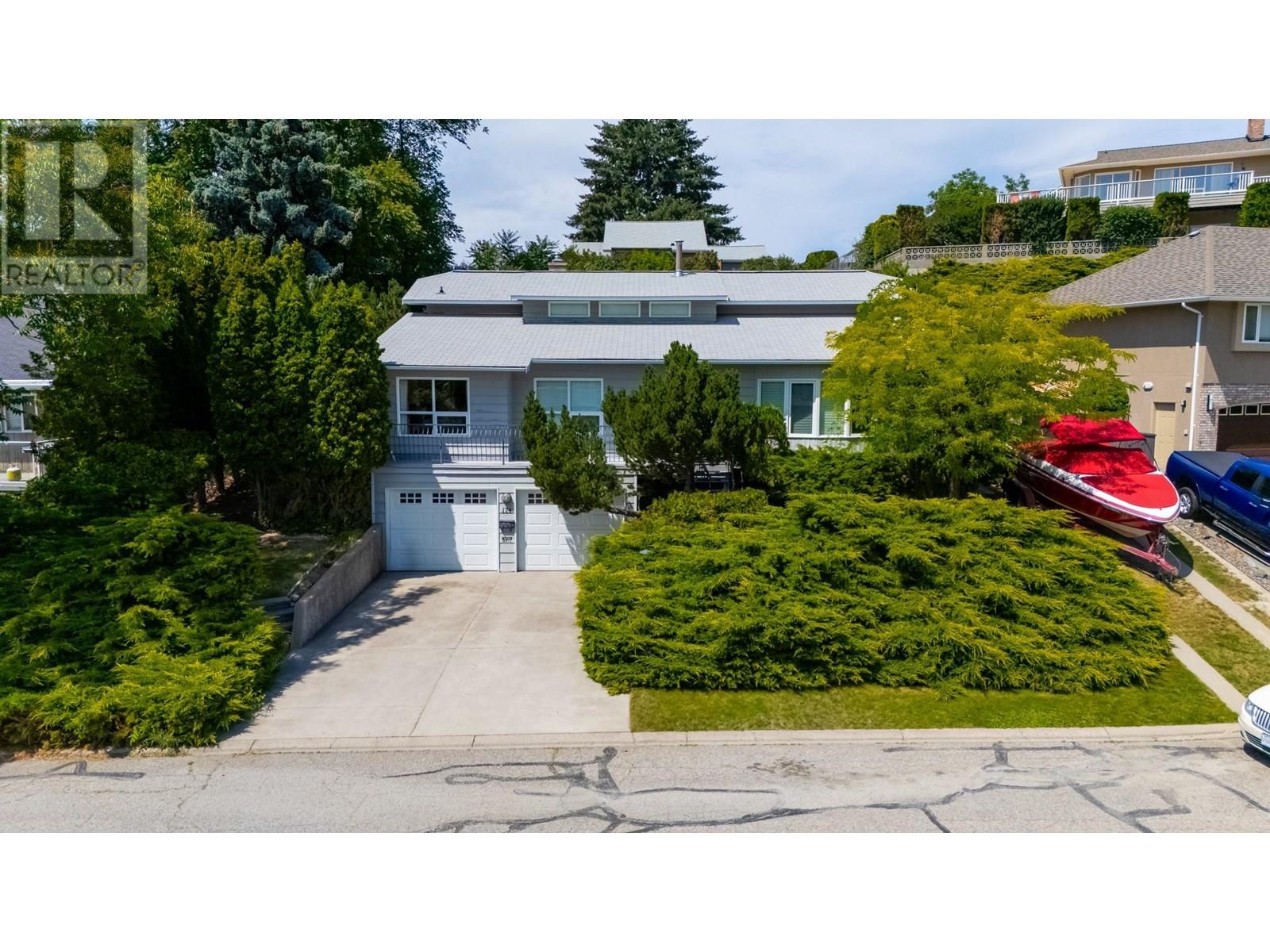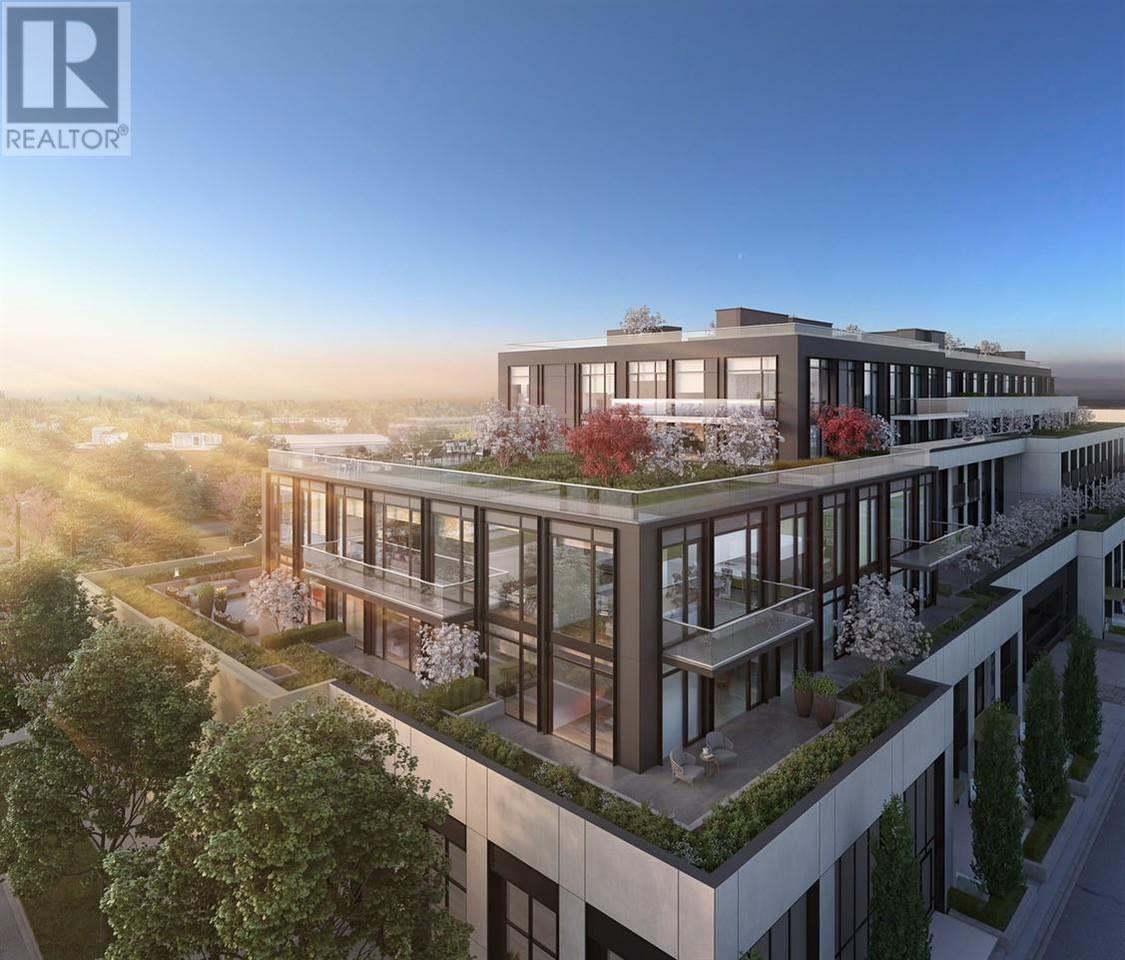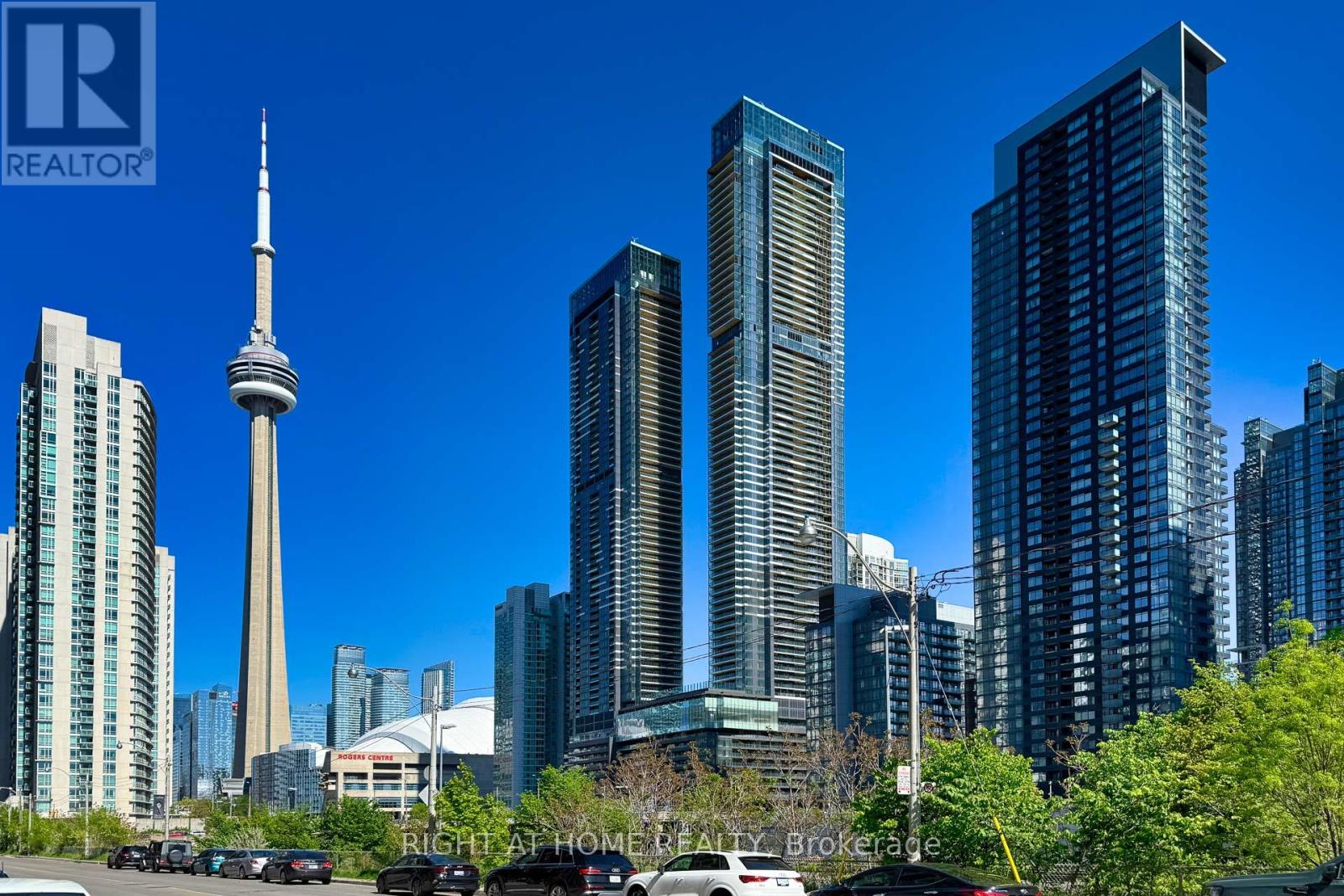9315 Paradise Road
Kelowna, British Columbia
Looking to get away from the crazy city life but still be close enough to be connected ? Welcome to your dream getaway at Idabel Lake, where rustic charm meets modern comfort in this beautiful 3-bedroom, 2-bathroom home. Nestled on over an acre of flat, usable land, this property offers the perfect combination of tranquility, space, and year-round recreation. Inside, you'll find a thoughtfully designed layout with soaring high ceilings and an abundance of natural light. The main floor features an open-concept kitchen and living area, perfect for entertaining or cozy nights by the fire. A second bedroom, and laundry area provide convenience and flexibility for guests or family living. Step outside onto your expansive deck overlooking a serene pond, perfect for morning coffee, stargazing, or wildlife watching. Upstairs, retreat to your private master bedroom loft complete with a full ensuite, offering peaceful views and a quiet space to unwind. The walkout basement boasts a separate entrance plus a bedroom/large recreation room— also ideal for a games area, home gym, or additional guest space. Bring all your toys ! This home includes a tandem garage to store all your outdoor fun, not to mention lots of space to build a workshop, or potential guest bunkie. Located in a welcoming community just a short drive to town and minutes from a ski hill, this property is a rare opportunity for anyone seeking lakeside living with four-season adventure right outside the door—snowmobiling, fishing, hiking, and more await you. (id:60626)
Engel & Volkers Okanagan
1081 Cooper Avenue
Milton, Ontario
Stylish, Spacious & Move-In Ready Welcome to This Beautiful Two-Storey Freehold Townhome!Beautifully maintained and tastefully decorated, this Mattamy-built townhome is nestled on a quiet, family-friendly street just steps from a neighbourhood park and top-rated elementary school.Step inside to discover gleaming hardwood floors and a bright, open-concept layout. The eat-in kitchen boasts elegant maple cabinetry, a sleek backsplash, and plenty of space for family meals and entertaining. The spacious family room is perfect for cozy evenings or hosting guests.Downstairs, the professionally finished basement adds even more living space with modern laminate flooring, pot lights, and a fully finished laundry room ideal for todays busy lifestyle.Enjoy impressive curb appeal with stamped concrete and the rare convenience of a 3-car driveway with no sidewalk to maintain.Whether you're a growing family or a first-time buyer, this home offers the perfect blend of comfort, style, and functionality truly a complete package! (id:60626)
Ipro Realty Ltd.
11 - 313 Conklin Road
Brantford, Ontario
Excellent Location, ***Assignment Sale*** Don't miss this exceptional opportunity to own an end-unit townhouse on a ravine lot in the sought-after Electric Grand Towns community in Brantford. This beautifully designed 3-bedroom, 2.5-bath home features premium upgrades and a modern open-concept layout with elegant finishes throughout. Capped Development Levies. This Model Already comes with a lot of upgrades of approx. $33,000, Quality Premium and W/O Basement. Take advantage and secure your dream home today! (id:60626)
Everest Realty Ltd.
172 Ambleside Crescent Nw
Calgary, Alberta
Showcased in new condition, this well designed and upgraded home is located on a pie lot and comes with triple pane windows added touches such as a Gemstone lighting, Central Air, Home automated switches, pre-wired EV outlet rough in and security wiring, R14 garage door 18'8' wide, tankless hot water and a solar panel conduit. Step into a main floor boasting 9' ceilings, 8' doors, a front enclosed office space, 2-piece bath and access from the mudroom with lockers off the garage through the walk-through pantry and into the kitchen. Prepare to be amazed, a kitchen crafted with every detail in mind. An oversized island with quartz water fall, 2 built in ovens, soft close mechanics, coffee bar, sil granite undermount sink, gas stove top, Bosch dishwasher, pot lighting and a plethora of extended cabinet space and prep area. Perfectly placed dual sliding patio doors located behind the family size dining area with access to the entertainment size composite deck on a pie lot with a storage shed and fully fenced. The lifestyle room is wrapped around a focal gas fireplace detailed with brick and mantle. Open rail and carpet take you to the upper level where you will find space and convenience for all. A bonus room with a raised ceiling, tiled upper laundry room with a wash basin, 2 generous size kid's bedrooms and their own 5-peice tiled bathroom with dual sinks, quartz storage vanity and a pocket door divider to the water closet and tub area. Completing this space is the full width primary bedroom located to the back of the home offering a walk-in closet and tiled 5-piece en-suite bath boasting his and her sinks, quartz storage vanity, stand-alone tub, tiled separate shower with 10 mil glass and water closet. The lower level offers an amazing foot print beginning with 9' ceilings, home security and network pre-wiring, water softener, dual zone high efficient furnace, future bathroom rough in. All this in the exciting new community close to transit, major routes and various commercial amenities! (id:60626)
RE/MAX First
174 Dafoe Place
Penticton, British Columbia
Here is an ideal family home in the Wiltse Valley View area. This 3Bed, 3Bath split-level home has a great floor plan that offers spacious rooms and plenty of spaces for hobbies etc. There are both formal and informal eating spaces. A family room off the kitchen features a lovely gas fireplace. The primary bedroom has a good-sized walk-in closet, an ensuite and sliding door to the back yard. You will enjoy the quiet, private yard, the covered deck with gas barbecue hookup and other patio areas. There is a fantastic space for a hot tub if you desire one. There are lovely mountain views from the front yard and out the large picture window in the living room. It is a well-built custom home built in 1985. The furnace and heat pump were replaced approx. 4 years ago. Located on a quiet Cul de Sac only minutes to shopping, schools and recreation. There is a double garage and extra outside parking. The gorgeous Cherry Wood furniture can be purchased with the home if desired. Measurements taken from the iGuide. (id:60626)
Fair Realty (Penticton)
79 - 1250 St Martins Drive
Pickering, Ontario
Beautifully appointed 3-storey Townhouse 'San Francisco By The Bay' in Frenchman Bay. Three bedrooms, three bathrooms, in-suite laundry, roof terrace, and big picture windows overlooking the crab apple blossoms. Move into this 1651 s.f. freshly painted home with new windows under lifetime warranty, and just enjoy life. Easy access from the 401 to Liverpool Road and the GO station on Bayly, near Pickering Town Centre, Entertainment, Marina on Wharf St., situated on Lake Ontario. San Francisco By The Bay is located near U of T Scarborough campus, Rouge National Urban Park, Dunbarton High School, Fr. Fenlon Catholic School, and it is very convenient to financial institutions, hospitals, shopping, great restaurants, nature trails, and in a friendly local community. DCECC No. 225 is a Common element condominium, it is an entity called a Parcel of Tied Land or POTL. A POTL is a freehold parcel of land or a standard condominium Unit that is tied to a share in a CEC. And, as part owner of the common elements, you will have the right to use the common elements facilities. N.B. * Common Element Fee breakdown: $105.02, $11.26 water = $116.28 monthly. The status certificate is available with an offer to purchase. (id:60626)
RE/MAX Elite Real Estate
13 Blueridge Square
Brampton, Ontario
Find your forever home in the heart of Brampton's most sought-after community, Heart Lake! This family-friendly gem is perfectly situated near spectacular schools and all amenities. Begin your mornings in tranquility on the cozy 3-season porch before stepping into the spacious main floor. The inviting living room boasts a warm gas fireplace, while the eat-in kitchen opens to a stunning backyard oasis, complete with a serene waterfall pond. Offering 4+1 bedrooms and a finished basement with nanny suite potential, this home provides incredible flexibility for your family. Updated Siding, Newer HVAC, Upper Washroom 2021, Mail delivery to door! (id:60626)
Royal LePage Meadowtowne Realty
2620 38 Street Sw
Calgary, Alberta
Your search for the perfect Family Home stops here! Welcome to this beautifully updated home in the desirable Calgary community of Glendale. Location is everything and this home is close to transit, schools, parks shopping and only 10 minutes to downtown. This 5 bed 2 bath home has been completely updated from top to bottom with premium vinyl flooring, fresh paint, new 5" baseboards and NEW carpet in the basement. The 3 bedrooms and large living room on the main floor are ideal for a young family. The kitchen features plenty of storage and prep space with countertops and cabinets on both sides. Even the basement bathroom has a brand new stand up shower and vinyl flooring. All of the lights have been replaced with high efficiency LED lighting for a bright modern look. You'll love all of the space and functionality of the back yard as well. The massive, freshly painted deck is perfect for entertaining and relaxing. Mature trees provide great privacy around the fire pit and grass area. Between the home and garage is a large garden for the green thumbs or could easily be converted back to grass for a play area. The oversized 2 car garage has space for all your vehicles and toys. There is even a cement parking pad ideal for a small trailer or boat. The massive R2 lot also holds great potential for investors looking for a future development opportunity. This move in ready home is truly a can't miss. Book your showing today! (id:60626)
RE/MAX Aca Realty
309 2105 W 46th Avenue
Vancouver, British Columbia
Great opportunity for investors and living! GRYPHON HOUSE is located in Vancouver west Kerrisdale central area. Excellent schools: Maple Grove Elementary, Magee Secondary, Crofton House, St. George's School nearby. Modern living conditions: custom European cabinetry, high-end appliances. Excellent access to amenities: 24-hour concierge, fitness center, spa, and more. The building is conveniently located close to the Arbutus Green way with walking distance to retail stores, grocery stores, restaurants, central shopping area. A rare new building upon completion located in this quiet, unique central area! Don't miss this fantastic opportunity! (id:60626)
Magsen Realty Inc.
1316 - 480 Front Street W
Toronto, Ontario
Welcome to this spacious and modern 1+Den condo by Tridel, offering 694 sq.ft of comfortable living in a vibrant downtown setting. Enjoy 5-star amenities including a fitness studio, games room, entertainment lounge, rooftop terrace, outdoor pool, and more!Conveniently connected to a contemporary shopping complex with restaurants, Shoppers Drug Mart, LCBO, Indigo, banks, and other essential services right at your doorstep. (id:60626)
Right At Home Realty
2707 6333 Silver Avenue
Burnaby, British Columbia
Spacious corner 2 bedroom 2 bathroom condo by Intracorp. Floor to ceiling windows give you stunning views to the West, South and North. The two bedrooms are separated which is perfect for privacy. Bright open kitchen with a nice sized island. Close to Metrotown for shopping, one block from Skytrain and walking distance to shopping. The building offers a gym on the 5th floor and meeting room. One locker and one parking included. Great for a rental or to live in! Call your Realtor for more info. OPEN July 20 1:00-3:00 (id:60626)
Royal LePage West Real Estate Services
107 Edgehill Court Nw
Calgary, Alberta
**OPEN HOUSE: 1-3 pm Sun July 27, 2025** Welcome to this stunning two story residence located in the prestigious Edgemont Estate area. Nestled on a massive lot, this exceptional property offers a perfect blend of luxury, space, and functionality.The exterior features a durable tile roof and an oversized double attached garage. Inside, the main level boasts an impressive layout with vaulted ceilings in the living room and a skylight over the foyer, creating a bright, airy atmosphere. The family room is rich with character, highlighted by custom wall paneling, hardwood flooring, and a patio door that opens to the backyard. The kitchen includes solid oak cabinetry.One of the standout features of this home is the heated sunroom, built in 2014 — an ideal space for relaxing, or entertaining larger gatherings all year round.Upstairs, you’ll find three generous bedrooms and a spacious loft overlooking the living area. The primary suite is truly a retreat, offering a 5-piece ensuite, a cozy brick fireplace, and a private balcony with stunning city views.The finished basement adds even more living space, featuring a massive recreation room, an additional bedroom, a den/office, and a full bathroom. Comfort is ensured year-round with two furnaces and two hot water tanks.Located just two blocks from a bus stop and within walking distance to Edgemont elementary school and Tome Baines middle schools, this home also offers easy access to the C-Train and Nose Hill Park. (id:60626)
Homecare Realty Ltd.














